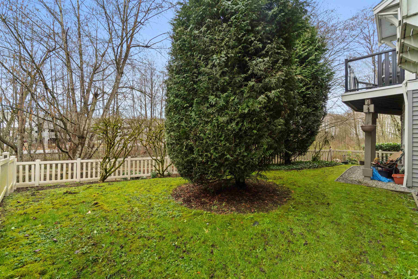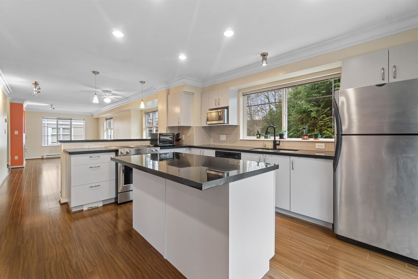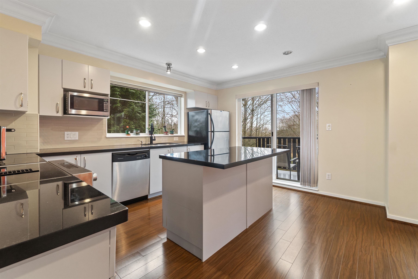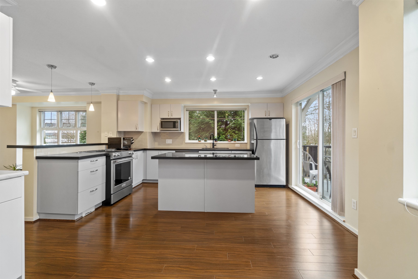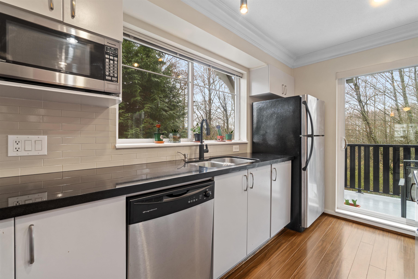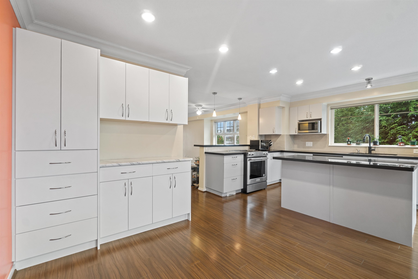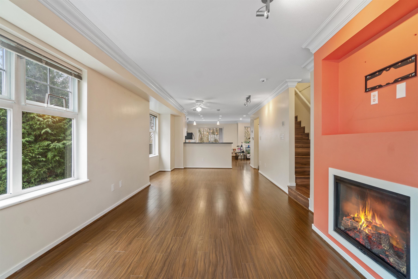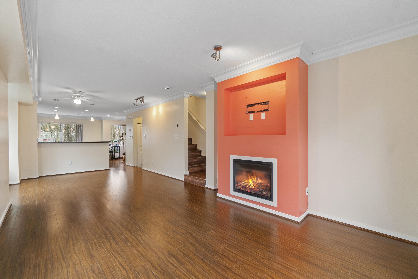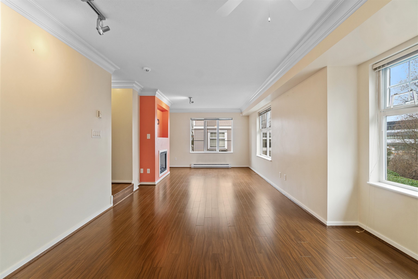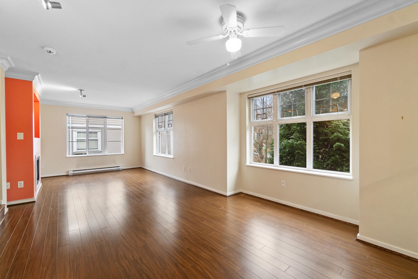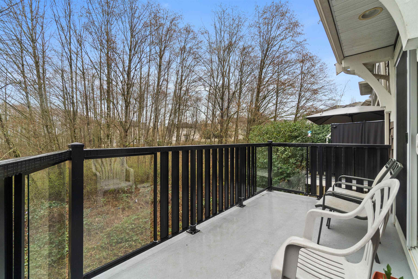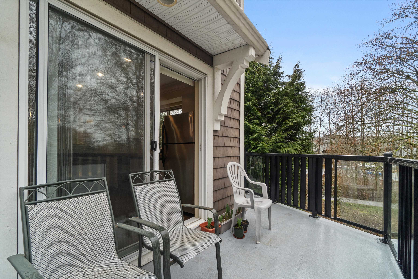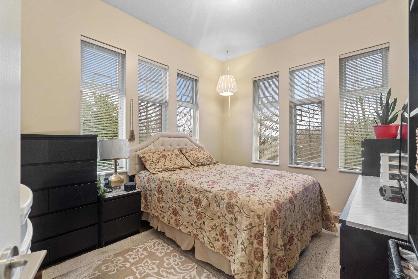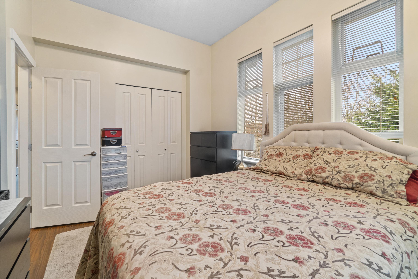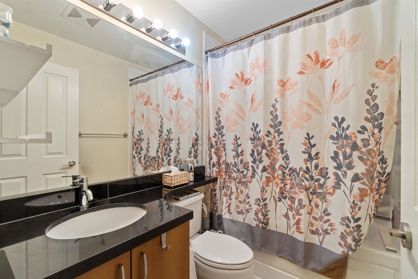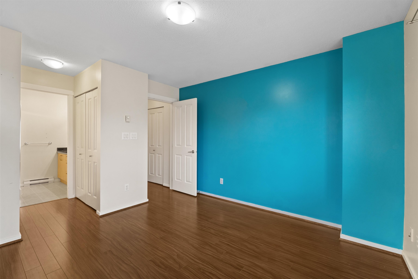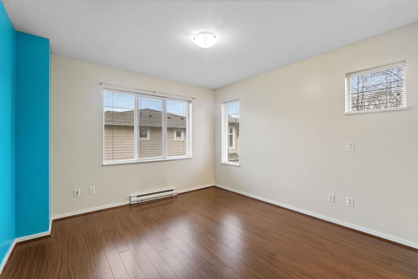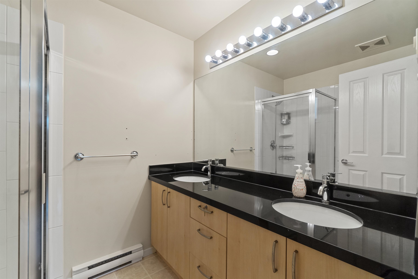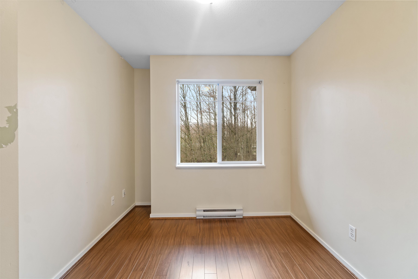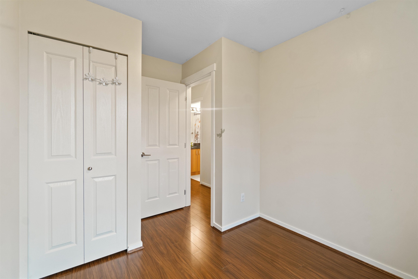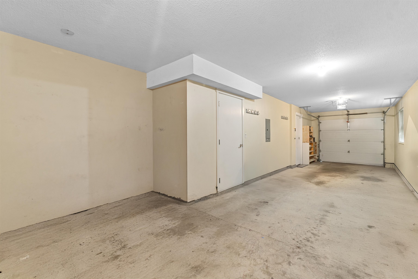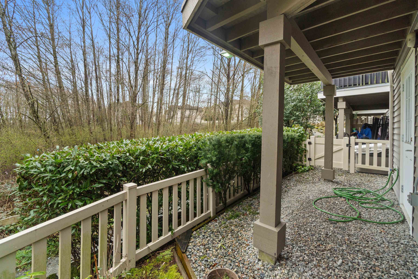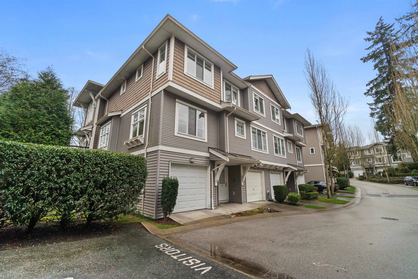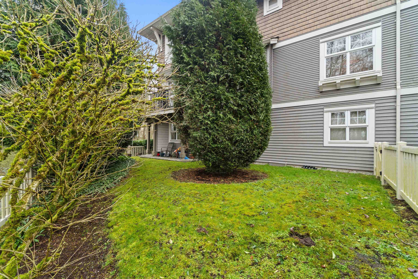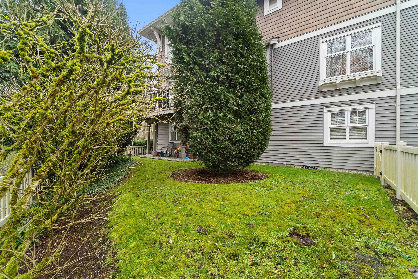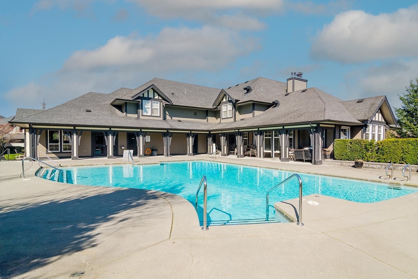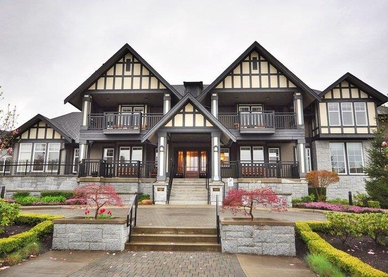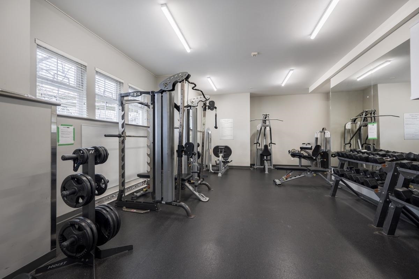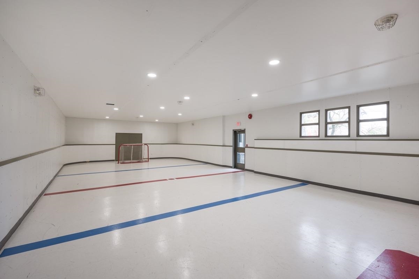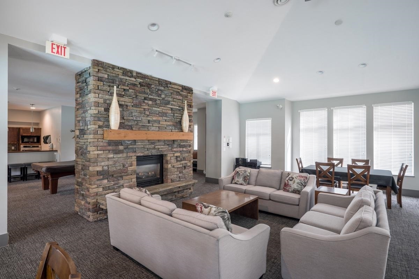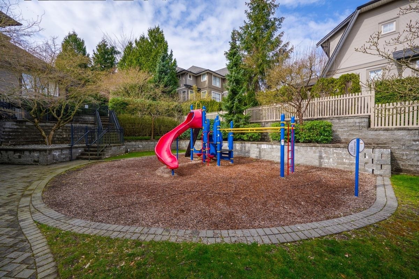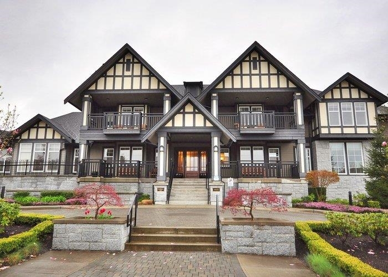17 15155 62A AVENUE,Surrey $799,900.00
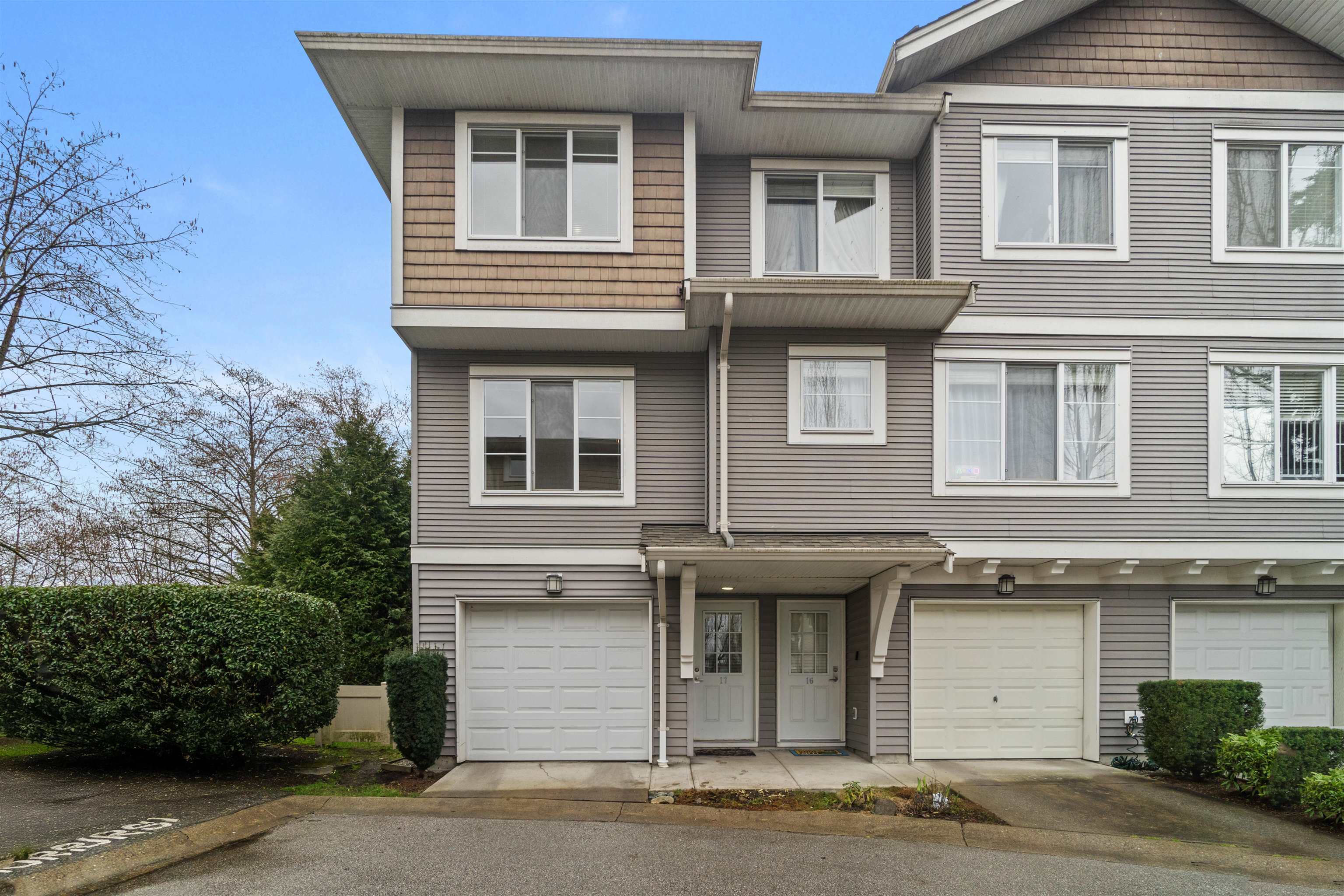
MLS® |
R2977232 | |||
| Subarea: | Sullivan Station | |||
| Age: | 18 | |||
| Basement: | 0 | |||
| Maintainence: | $ 418.04 | |||
| Bedrooms : | 3 | |||
| Bathrooms : | 2 | |||
| LotSize: | 0 sqft. | |||
| Floor Area: | 1,454 sq.ft. | |||
| Taxes: | $3,388 in 2024 | |||
|
||||
Description:
Welcome to this private corner unit with large fenced yard in the Oaklands built by Polygon. Open concept floor plan with tons windows over looking the greenery. Bright kitchen with large island , granite counter tops & stainless appliances. A sliding door that leads to a wrap around deck over looking the green space & the yard . Upper floor features 3 bedrooms & 2 bathrooms updated with granite counters. Beautiful laminate flooring throughout the entire home. Large tandem garage with open space , ideal for home gym workshop. Enjoy social gatherings in the large yard. Outstanding amenities equipped with outdoor pool , clubhouse, exercise room , guest suites , mini hockey arena & more. Great locations close to schools ,transit, shopping, YMCA & major routes to bridge. Open Sunday 2-4pm
Central Location,Golf Course Nearby,Private Setting,Private Yard,Recreation Nearby,Shopping Nearby
Listed by: Royal LePage West Real Estate Services
Disclaimer: The data relating to real estate on this web site comes in part from the MLS® Reciprocity program of the Real Estate Board of Greater Vancouver or the Fraser Valley Real Estate Board. Real estate listings held by participating real estate firms are marked with the MLS® Reciprocity logo and detailed information about the listing includes the name of the listing agent. This representation is based in whole or part on data generated by the Real Estate Board of Greater Vancouver or the Fraser Valley Real Estate Board which assumes no responsibility for its accuracy. The materials contained on this page may not be reproduced without the express written consent of the Real Estate Board of Greater Vancouver or the Fraser Valley Real Estate Board.
The trademarks REALTOR®, REALTORS® and the REALTOR® logo are controlled by The Canadian Real Estate Association (CREA) and identify real estate professionals who are members of CREA. The trademarks MLS®, Multiple Listing Service® and the associated logos are owned by CREA and identify the quality of services provided by real estate professionals who are members of CREA.


