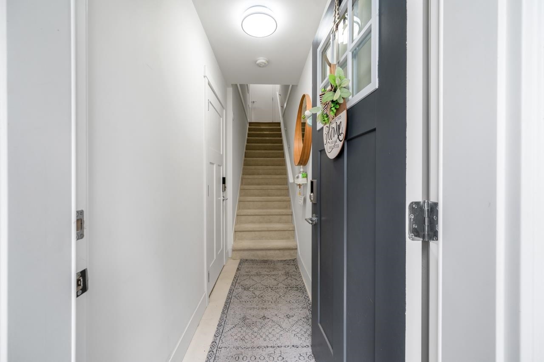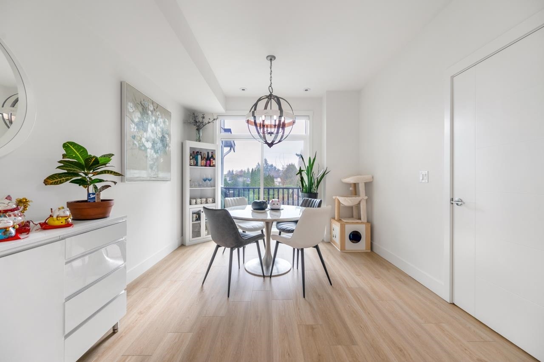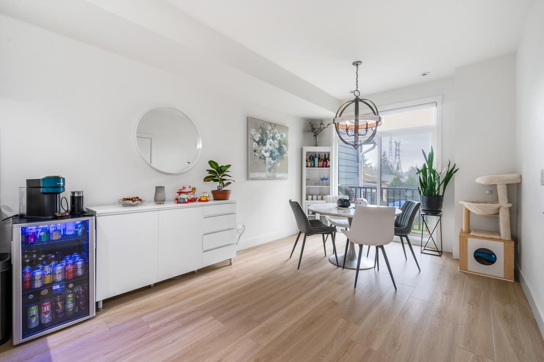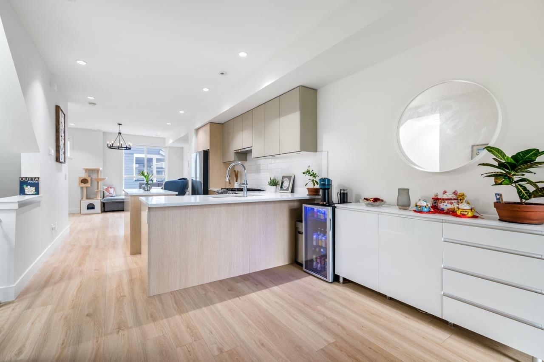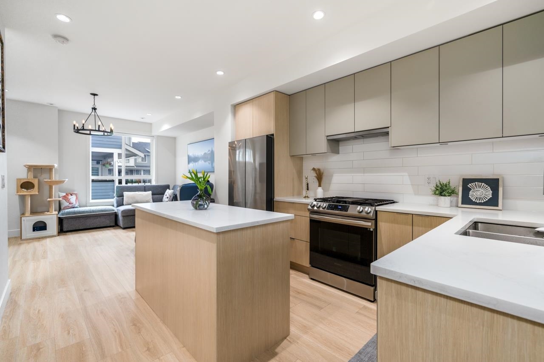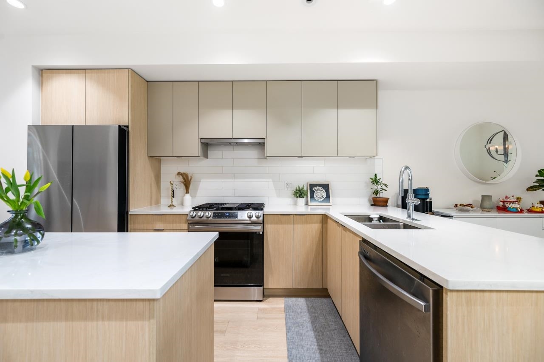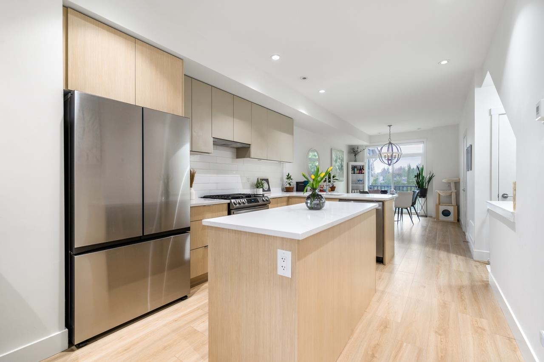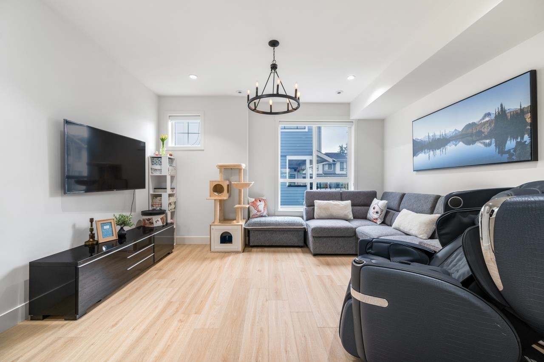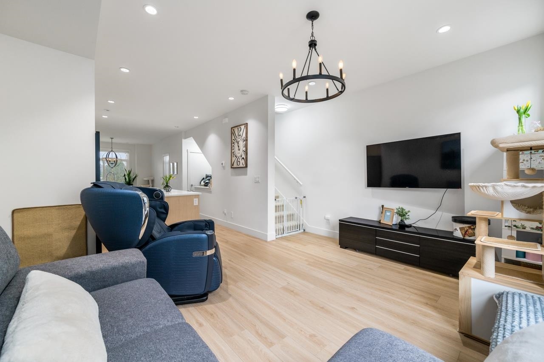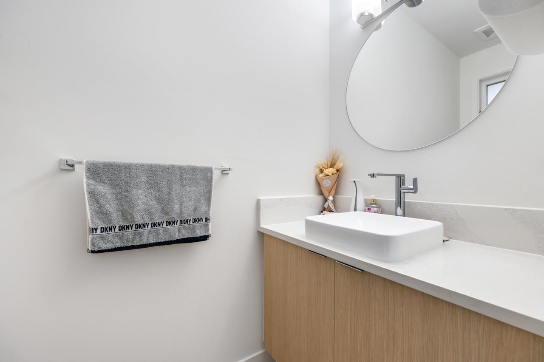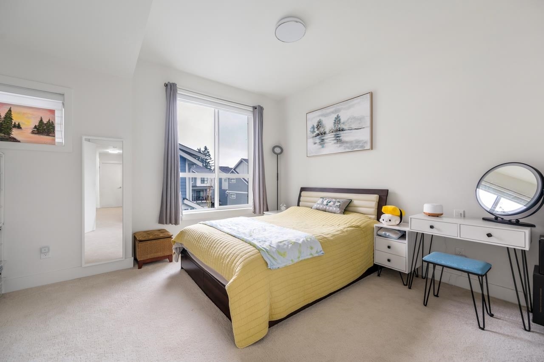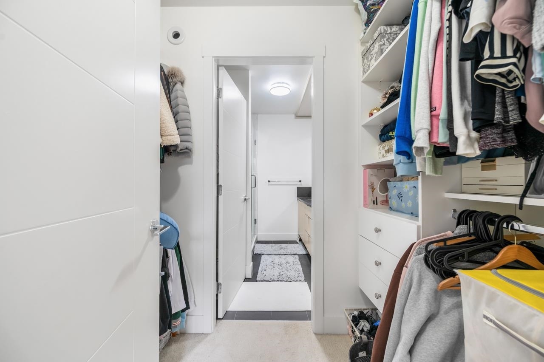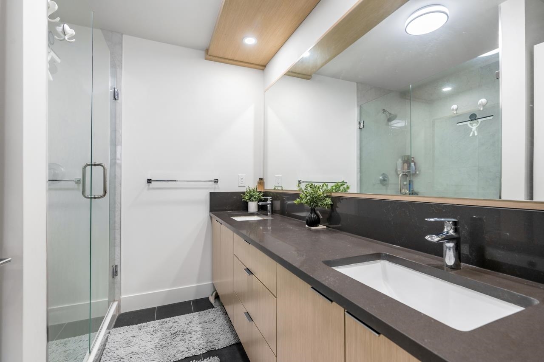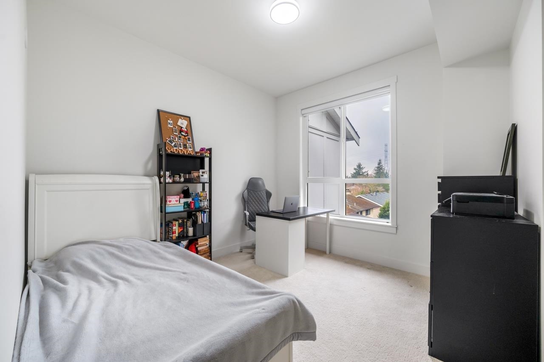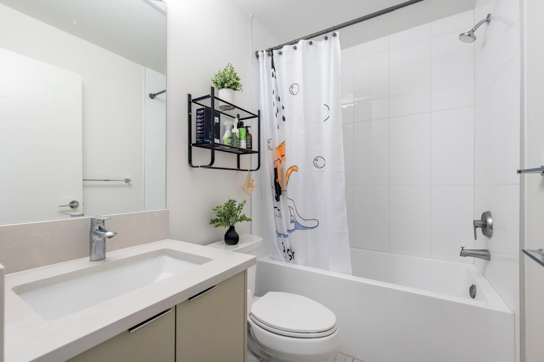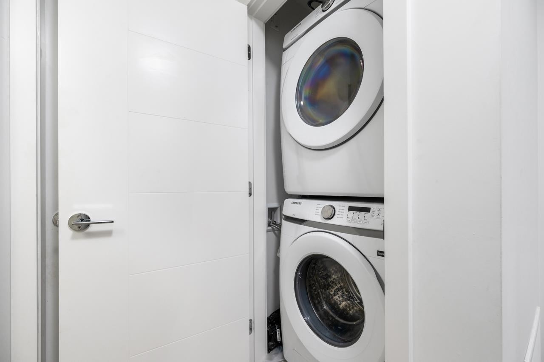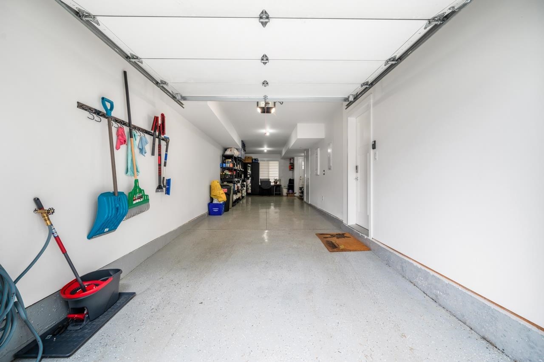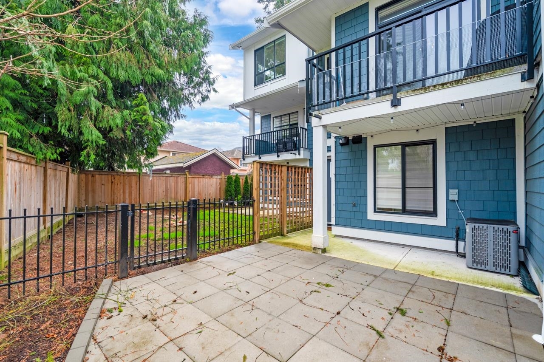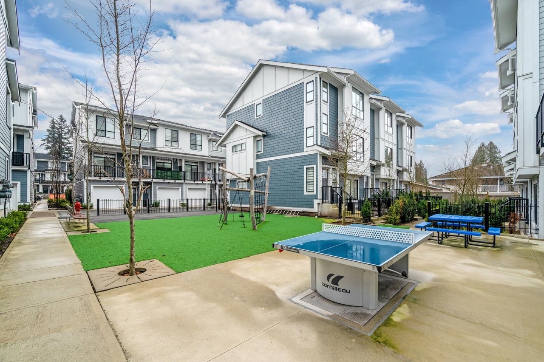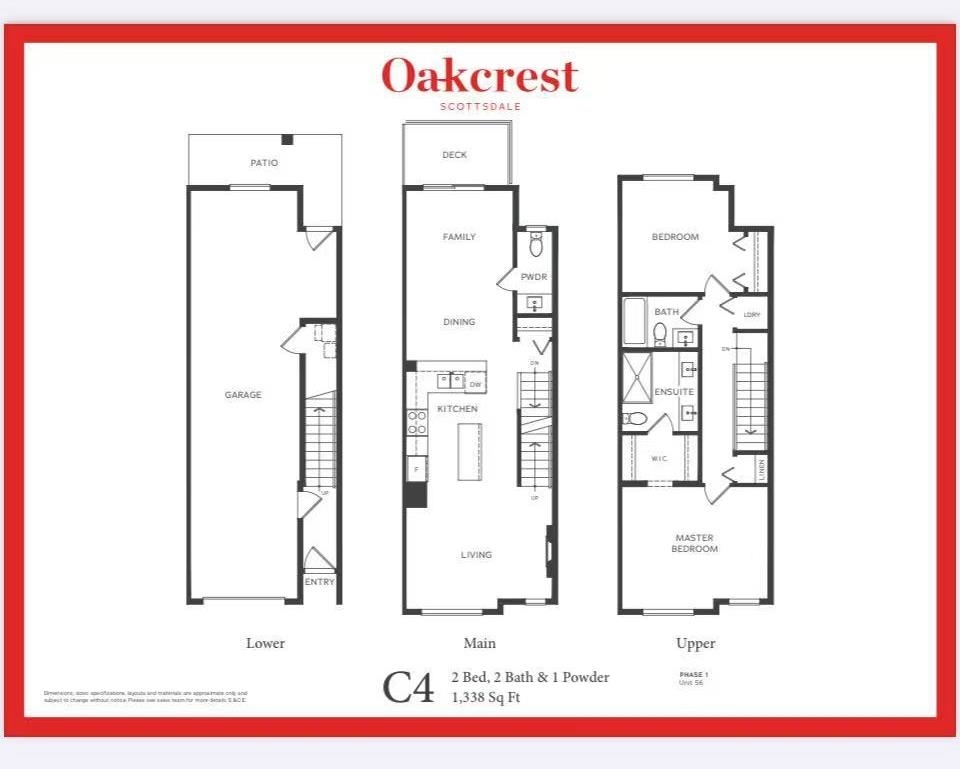56 11556 72A AVENUE,N. Delta $699,000.00
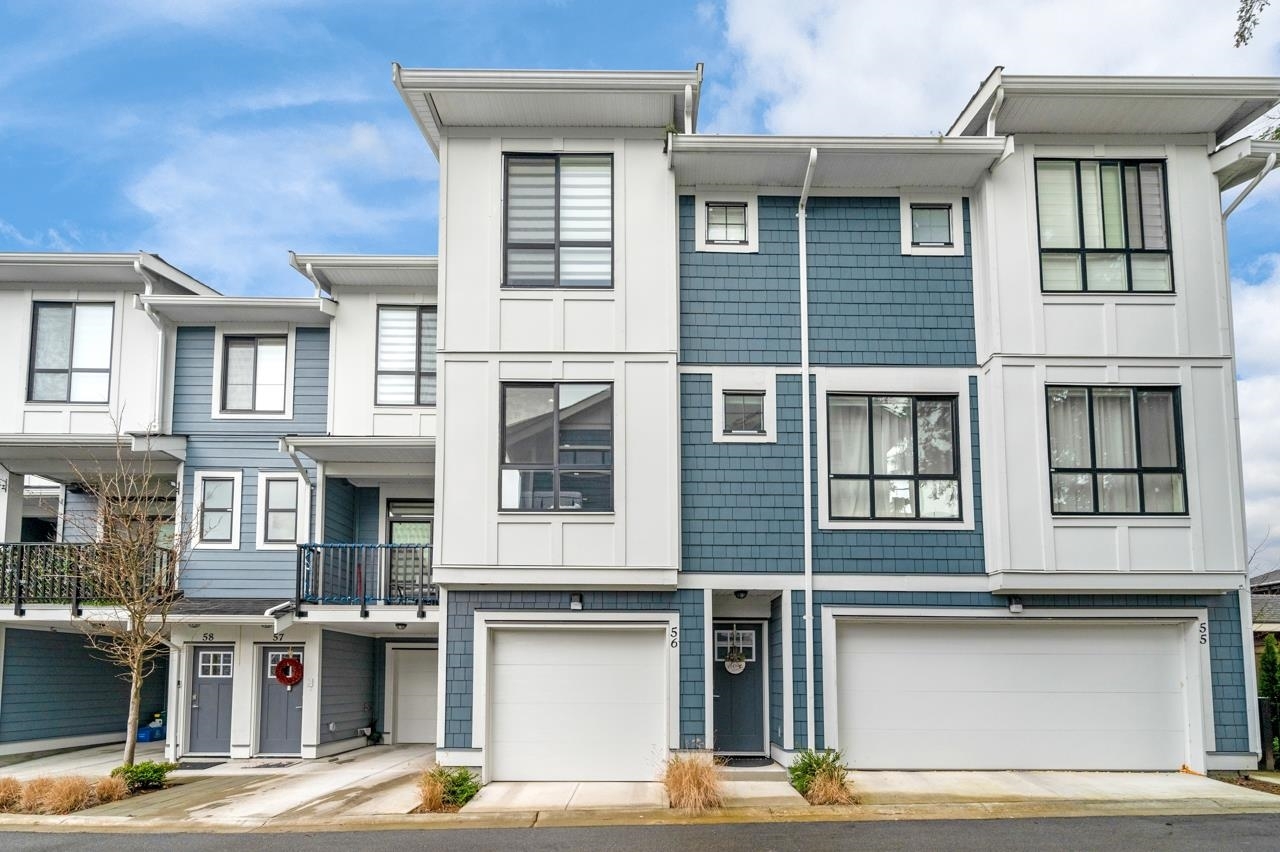
MLS® |
R2977031 | |||
| Subarea: | Scottsdale | |||
| Age: | 3 | |||
| Basement: | 0 | |||
| Maintainence: | $ 310.00 | |||
| Bedrooms : | 2 | |||
| Bathrooms : | 3 | |||
| LotSize: | 0 sqft. | |||
| Floor Area: | 1,338 sq.ft. | |||
| Taxes: | $2,990 in 202 | |||
|
||||
Description:
OAKCREST in North Delta, 2022 Built with NEW home warranty. South/North facing. 1,338 SqFt 3Level, 2Bed, 2.5bath family oriented area in Scottsdale and Spacious. Bright living with open gourmet kitchen, S.S. appliances includes French door fridge, gas range, dishwasher. Two piece powder room on main floor. Walk-in closet in Master bed, and 1 more decent size bed & 2 full bath upstair. Double tandem garage and lots of storage space.Lots of updates, such as: EV charging, installed A/C system, installed bug screens, backyard interlocking, garage epoxy updated. Easily accessible to shopping, transit, schools and 91hwy. Don't miss! Open house: March 16, Sun, 3-5pm.OAKCREST in North Delta, 2022 Built with NEW home warranty. South/North facing. 1,338 SqFt 3Level, 2Bed, 2.5bath family oriented area in Scottsdale and Spacious. Bright living with open gourmet kitchen, S.S. appliances includes French door fridge, gas range, dishwasher. Two piece powder room on main floor. Walk-in closet in Master bed, and 1 more decent size bed & 2 full bath upstair. Double tandem garage and lots of storage space.Lots of updates, such as: EV charging, installed A/C system, installed bug screens, backyard interlocking, garage epoxy updated. Easily accessible to shopping, transit, schools and 91hwy. Don't miss! Open house: March 16, Sun, 3-5pm.
Listed by: RE/MAX City Realty
Disclaimer: The data relating to real estate on this web site comes in part from the MLS® Reciprocity program of the Real Estate Board of Greater Vancouver or the Fraser Valley Real Estate Board. Real estate listings held by participating real estate firms are marked with the MLS® Reciprocity logo and detailed information about the listing includes the name of the listing agent. This representation is based in whole or part on data generated by the Real Estate Board of Greater Vancouver or the Fraser Valley Real Estate Board which assumes no responsibility for its accuracy. The materials contained on this page may not be reproduced without the express written consent of the Real Estate Board of Greater Vancouver or the Fraser Valley Real Estate Board.
The trademarks REALTOR®, REALTORS® and the REALTOR® logo are controlled by The Canadian Real Estate Association (CREA) and identify real estate professionals who are members of CREA. The trademarks MLS®, Multiple Listing Service® and the associated logos are owned by CREA and identify the quality of services provided by real estate professionals who are members of CREA.


