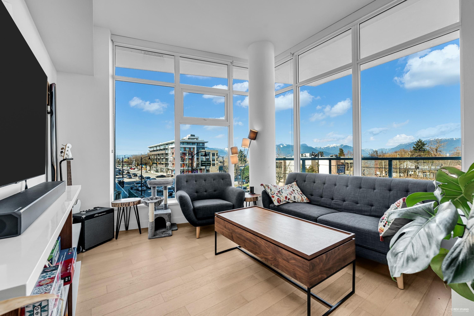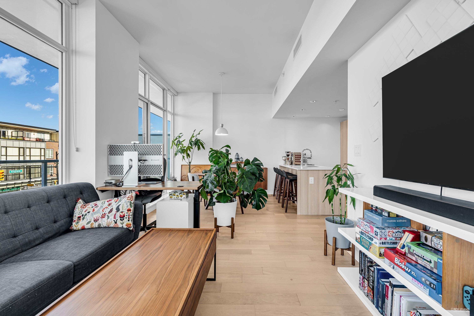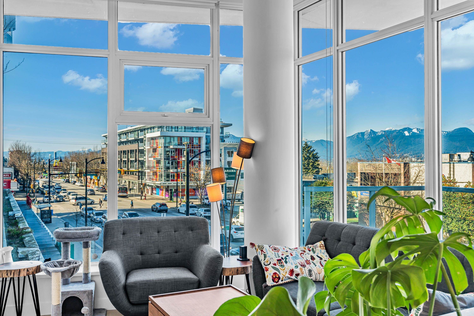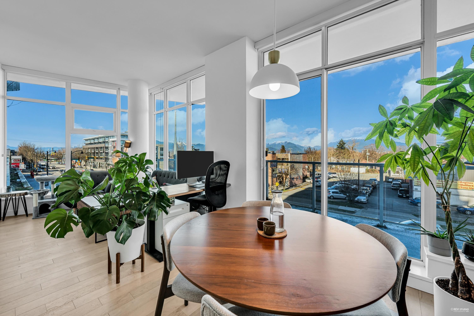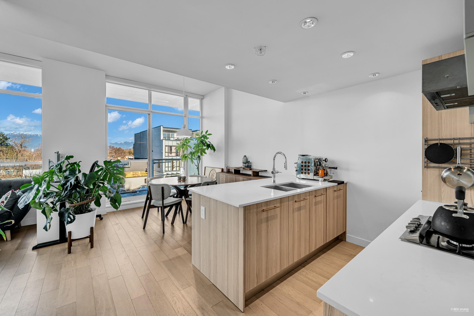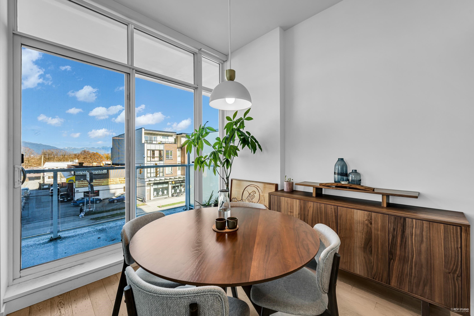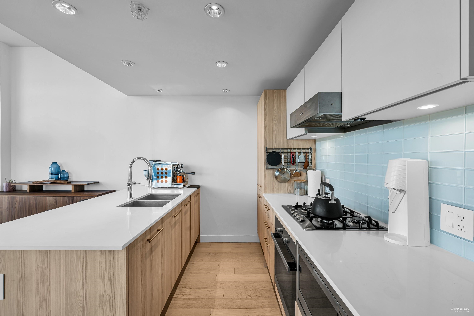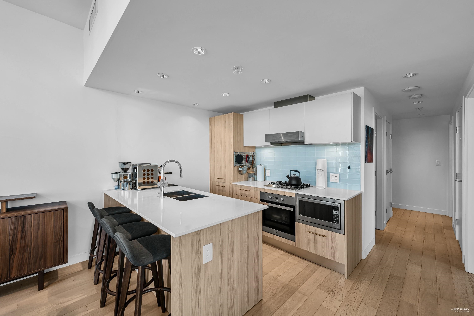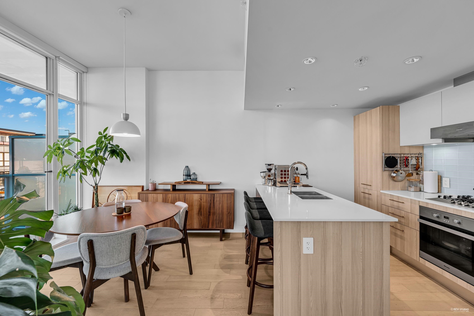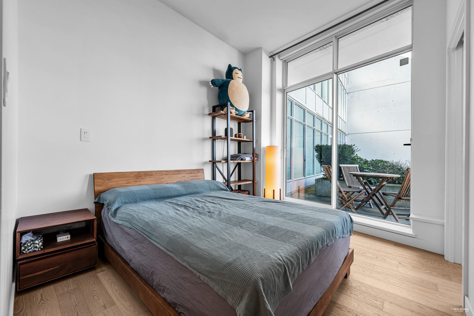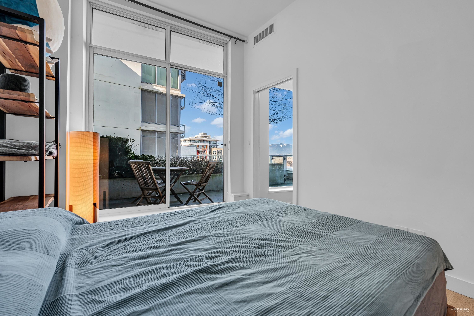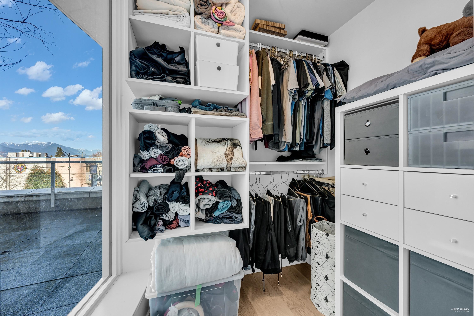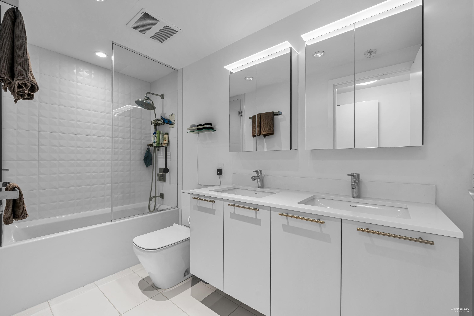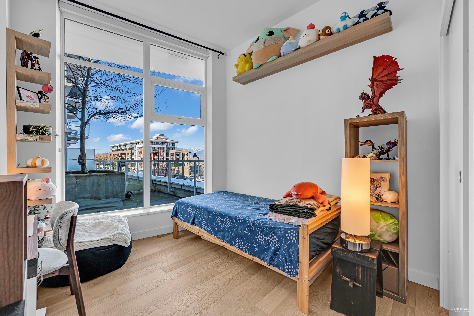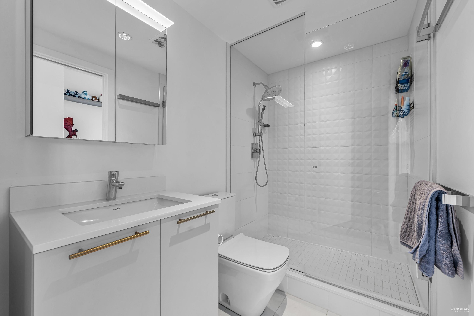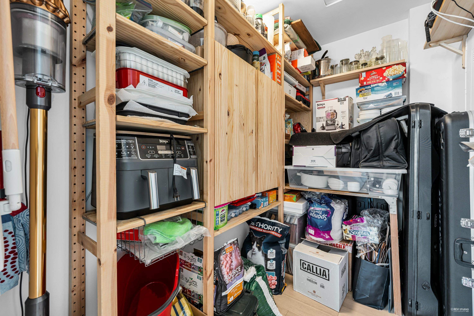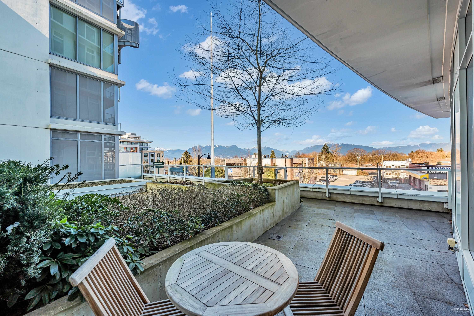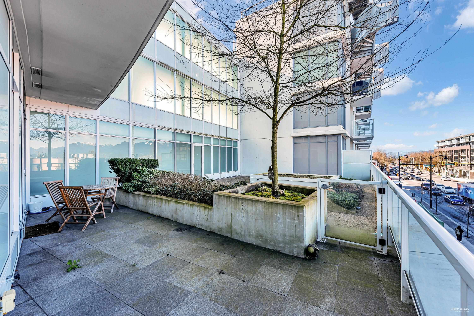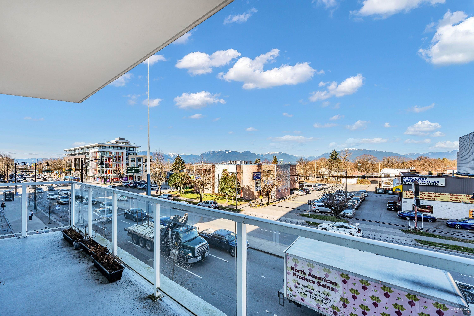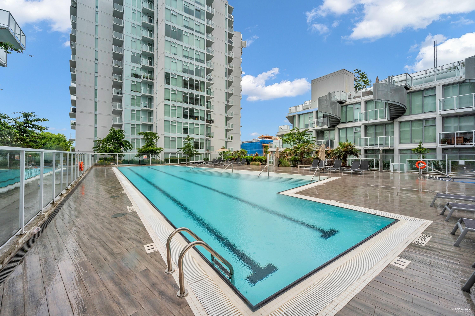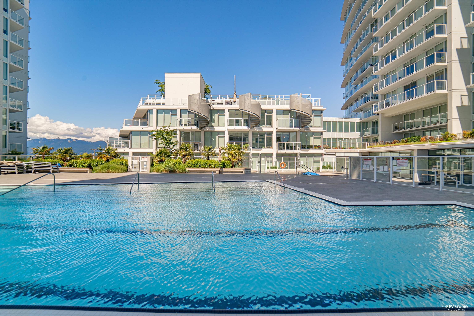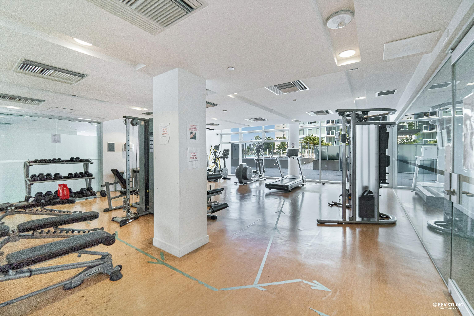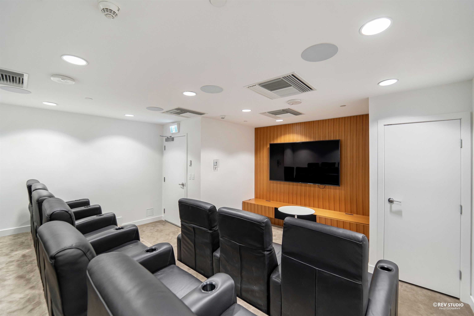311 2220 KINGSWAY,Vancouver East $848,000.00
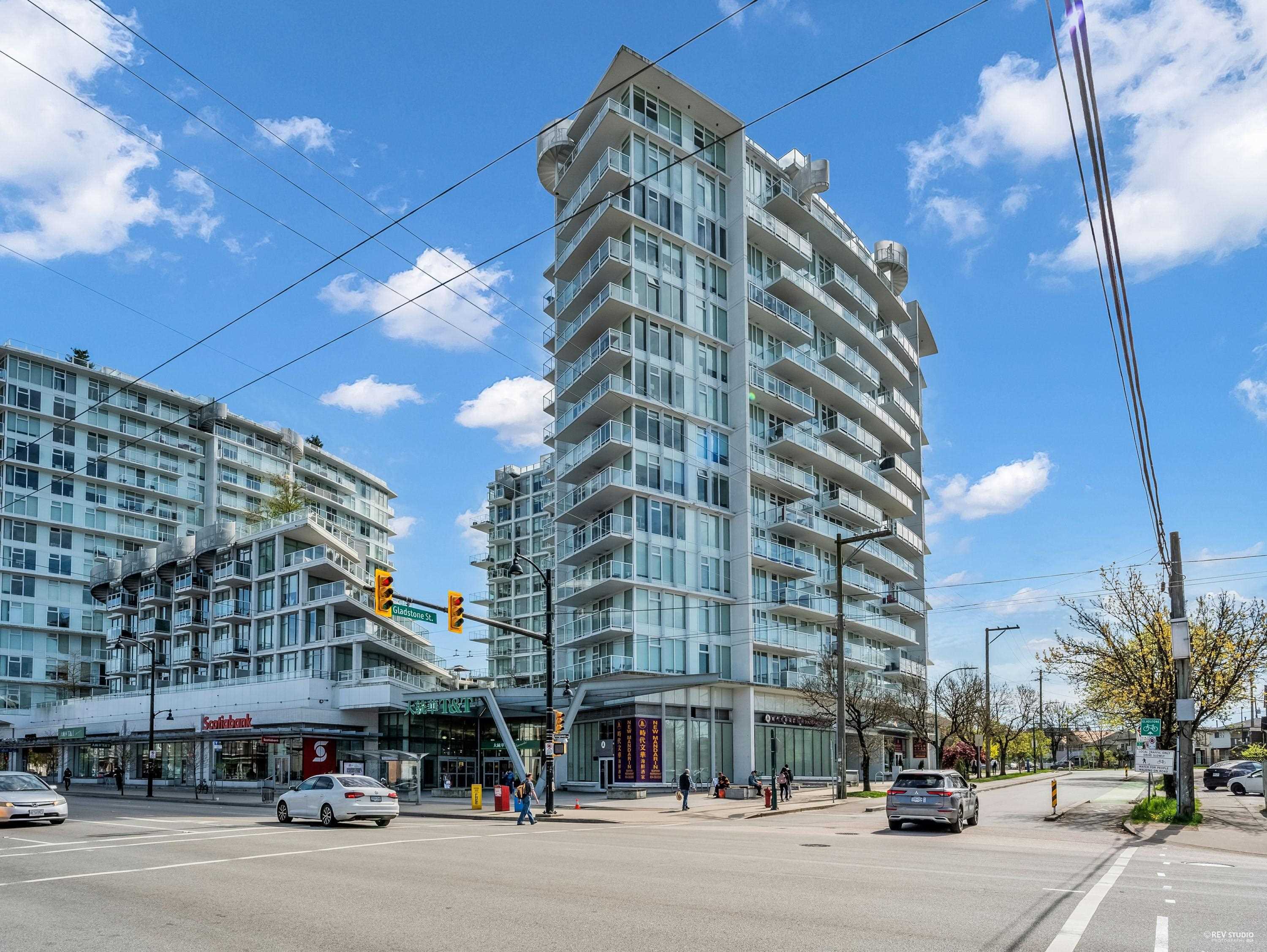
MLS® |
R2976552 | |||
| Subarea: | Victoria VE | |||
| Age: | 7 | |||
| Basement: | 0 | |||
| Maintainence: | $ 735.22 | |||
| Bedrooms : | 2 | |||
| Bathrooms : | 2 | |||
| LotSize: | 0 sqft. | |||
| Floor Area: | 910 sq.ft. | |||
| Taxes: | $2,553 in 2024 | |||
|
||||
Description:
9'10" ULTRA HIGH CEILINGS! This NE facing CORNER UNIT offers a unique 2-bed 2-bath + den floor plan with extra high ceilings, private deck and a balcony. Enjoy sweeping mountain and city views in this light-filled home with upgraded hardwood flooring throughout, updated counter tops in kitchen, large kitchen island, custom organizers in walk-in closet, den for extra storage / pantry, and TWO incredible outdoor spaces for those sunny days. A/C & Heat included in strata fees! 5-star amenities including lobby concierge, outdoor pool, sauna & steam, whirlpool, social lounges, fitness centre and gardens. Rentals & Pets OK. T&T Supermarket, schools, parks & transit are all just steps away. A spectacular home in a superb location. EV PARKING & locker. OPEN HOUSE MAR SAT 2-4PM & SUN 3-5PM.9'10" ULTRA HIGH CEILINGS! This NE facing CORNER UNIT offers a unique 2-bed 2-bath + den floor plan with extra high ceilings, private deck and a balcony. Enjoy sweeping mountain and city views in this light-filled home with upgraded hardwood flooring throughout, updated counter tops in kitchen, large kitchen island, custom organizers in walk-in closet, den for extra storage / pantry, and TWO incredible outdoor spaces for those sunny days. A/C & Heat included in strata fees! 5-star amenities including lobby concierge, outdoor pool, sauna & steam, whirlpool, social lounges, fitness centre and gardens. Rentals & Pets OK. T&T Supermarket, schools, parks & transit are all just steps away. A spectacular home in a superb location. EV PARKING & locker. OPEN HOUSE MAR SAT 2-4PM & SUN 3-5PM.
Listed by: Macdonald Realty Westmar
Disclaimer: The data relating to real estate on this web site comes in part from the MLS® Reciprocity program of the Real Estate Board of Greater Vancouver or the Fraser Valley Real Estate Board. Real estate listings held by participating real estate firms are marked with the MLS® Reciprocity logo and detailed information about the listing includes the name of the listing agent. This representation is based in whole or part on data generated by the Real Estate Board of Greater Vancouver or the Fraser Valley Real Estate Board which assumes no responsibility for its accuracy. The materials contained on this page may not be reproduced without the express written consent of the Real Estate Board of Greater Vancouver or the Fraser Valley Real Estate Board.
The trademarks REALTOR®, REALTORS® and the REALTOR® logo are controlled by The Canadian Real Estate Association (CREA) and identify real estate professionals who are members of CREA. The trademarks MLS®, Multiple Listing Service® and the associated logos are owned by CREA and identify the quality of services provided by real estate professionals who are members of CREA.


