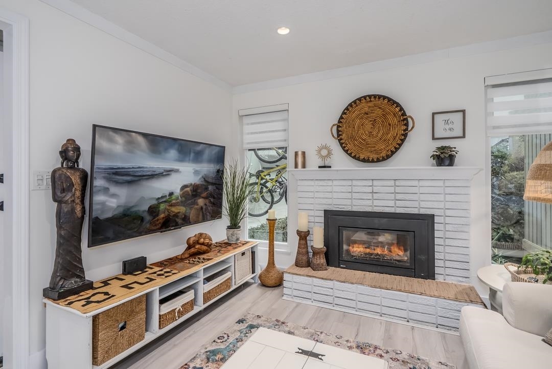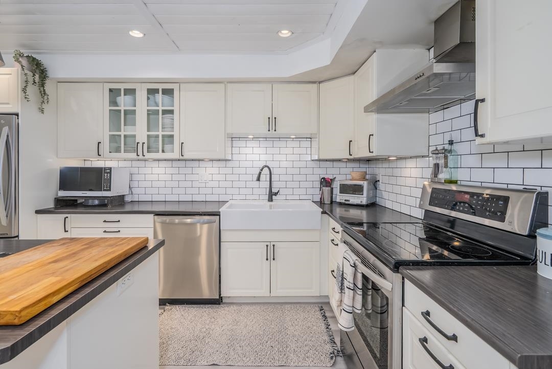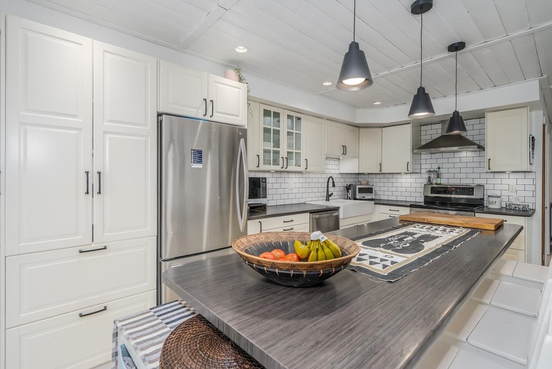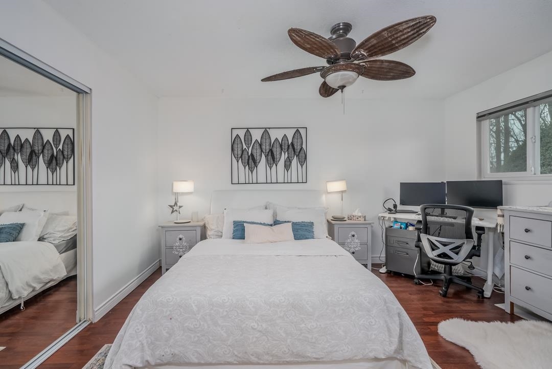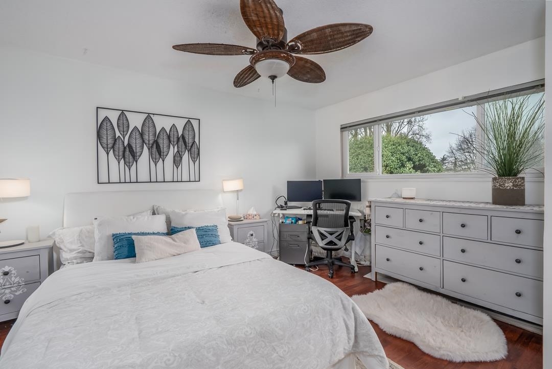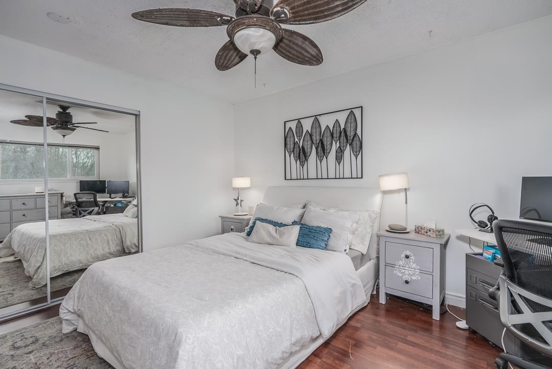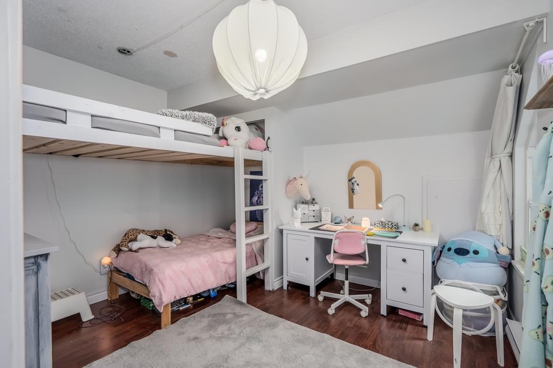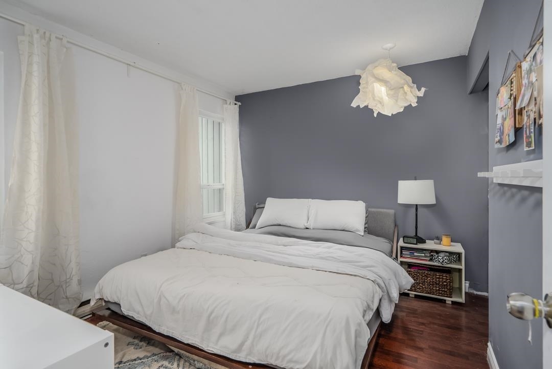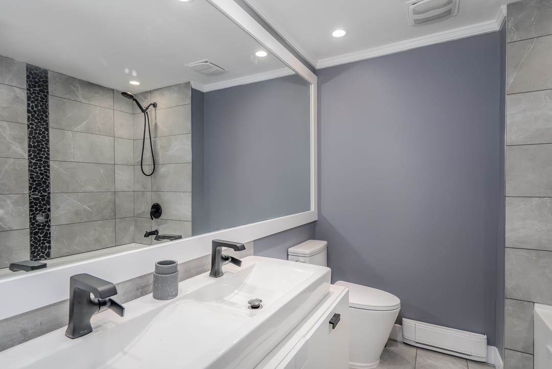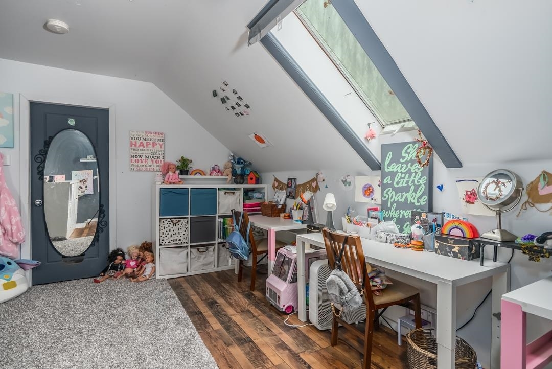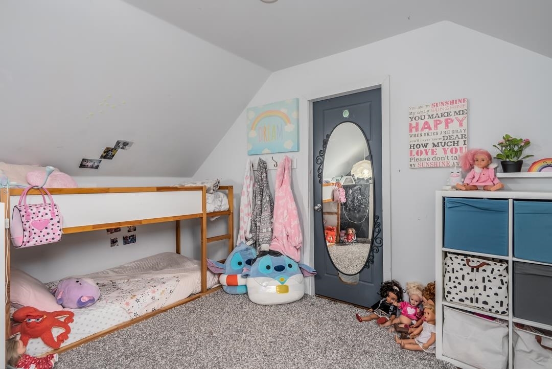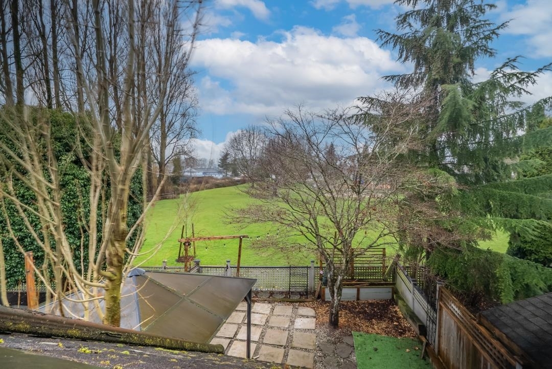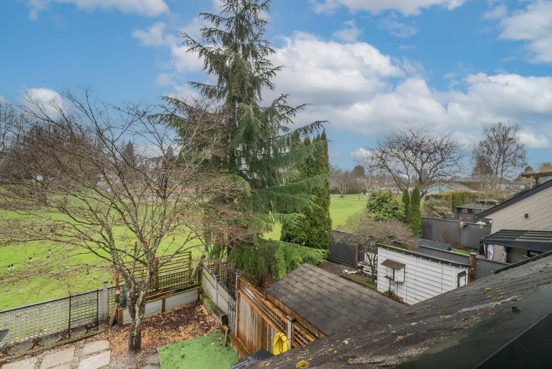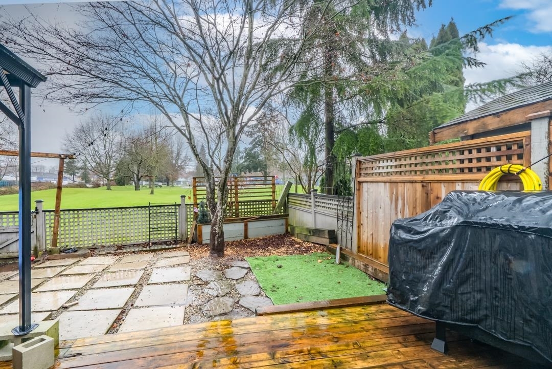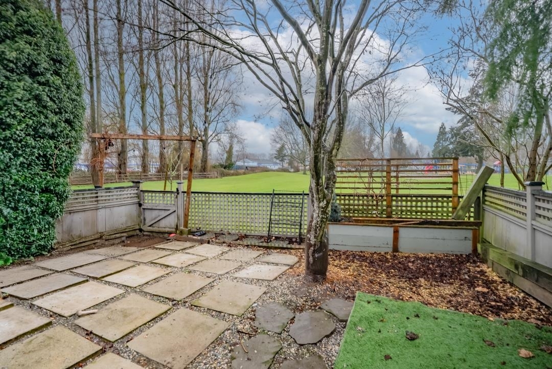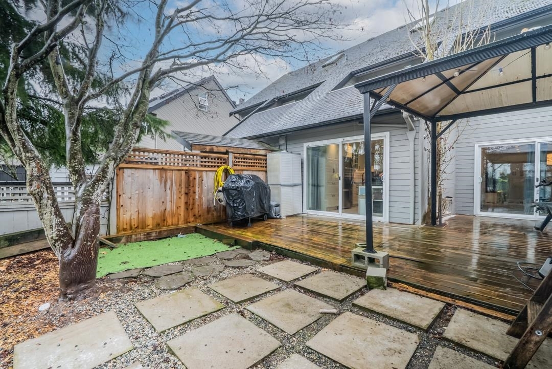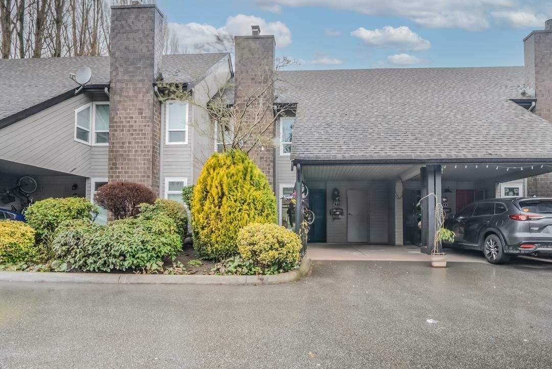4841 CENTRAL AVENUE,Ladner $1,085,000.00

MLS® |
R2976460 | |||
| Subarea: | Hawthorne | |||
| Age: | 47 | |||
| Basement: | 0 | |||
| Maintainence: | $ 426.34 | |||
| Bedrooms : | 4 | |||
| Bathrooms : | 3 | |||
| LotSize: | 0 sqft. | |||
| Floor Area: | 1,787 sq.ft. | |||
| Taxes: | $3,467 in 2024 | |||
|
||||
Description:
Welcome to this fabulous home in Parkside Estates. Best location in the complex backing onto Lions Park. Almost 1800 sq ft of living space that offers generous sized rooms. Main floor features large living & dining & a fabulous kitchen with large island & SS appliances. Second level offers spacious primary with ensuite & 2 more bedrooms. Upper level offers loads of storage and current use for 4th bedroom could be games room and the flex space is large enough for an office! Enjoy the lovely patio & yard area with private gate to the park! Just steps to shopping, transit& Ladner Village & close to both highschool and Hawthorne Elementary. Recent updates: Main & ensuite bathrooms, main level flooring, & paint on first 2 levels. Come see for yourself, OPEN HOUSE Sun. March 16th 2:00-3:30 p.m.
Central Location,Marina Nearby,Private Yard,Recreation Nearby,Shopping Nearby
Listed by: RE/MAX Select Properties
Disclaimer: The data relating to real estate on this web site comes in part from the MLS® Reciprocity program of the Real Estate Board of Greater Vancouver or the Fraser Valley Real Estate Board. Real estate listings held by participating real estate firms are marked with the MLS® Reciprocity logo and detailed information about the listing includes the name of the listing agent. This representation is based in whole or part on data generated by the Real Estate Board of Greater Vancouver or the Fraser Valley Real Estate Board which assumes no responsibility for its accuracy. The materials contained on this page may not be reproduced without the express written consent of the Real Estate Board of Greater Vancouver or the Fraser Valley Real Estate Board.
The trademarks REALTOR®, REALTORS® and the REALTOR® logo are controlled by The Canadian Real Estate Association (CREA) and identify real estate professionals who are members of CREA. The trademarks MLS®, Multiple Listing Service® and the associated logos are owned by CREA and identify the quality of services provided by real estate professionals who are members of CREA.
© Copyright 2013 - 2025 ABL-Web.com All Rights Reserved.


