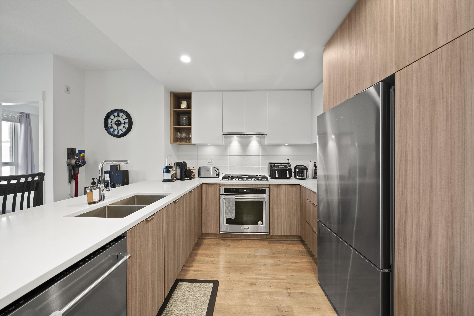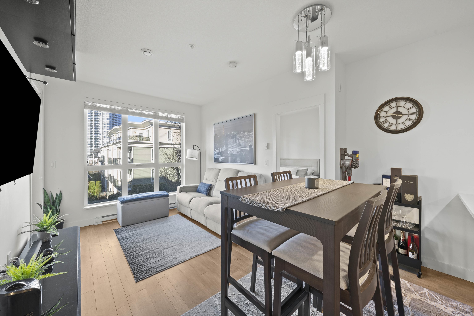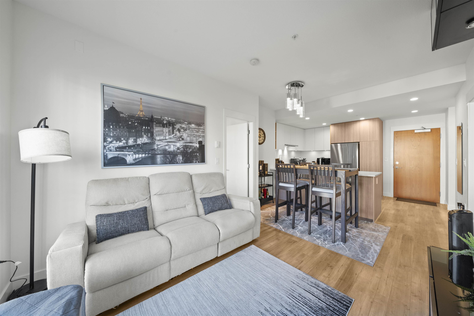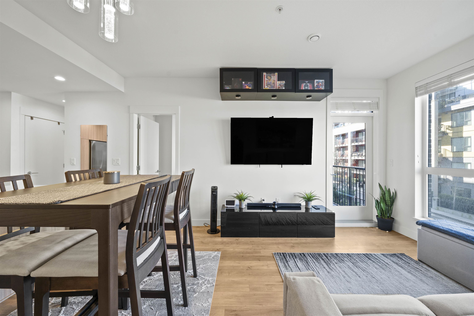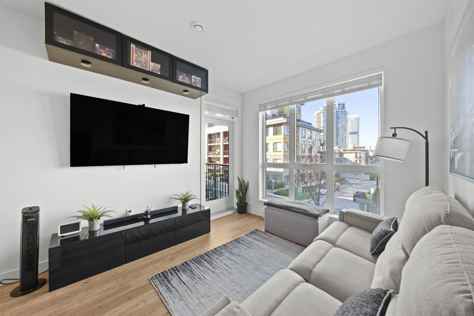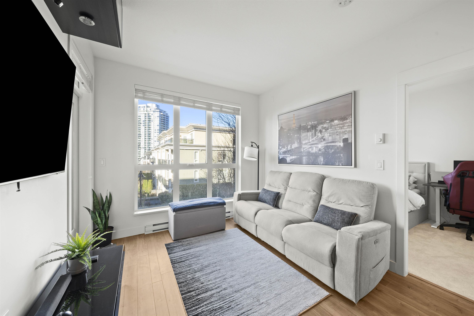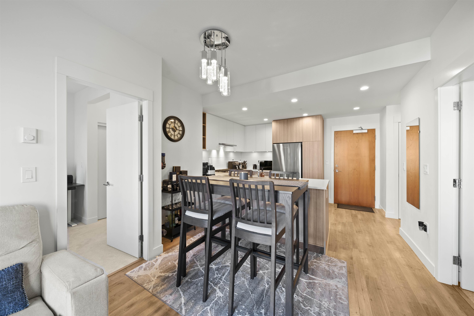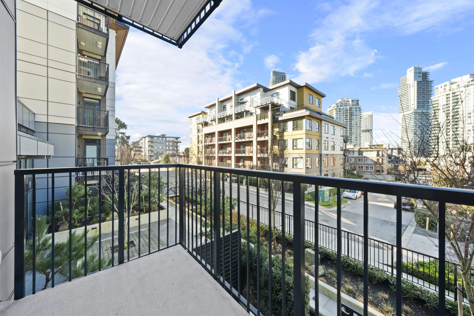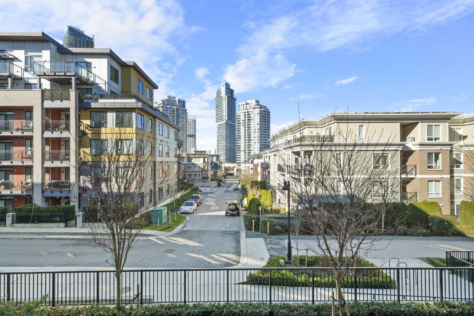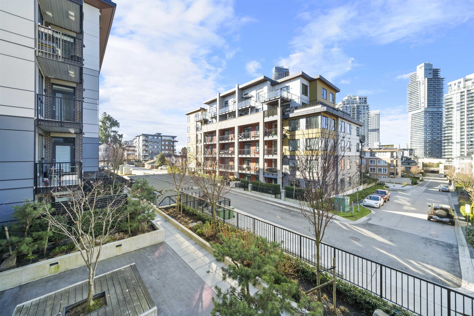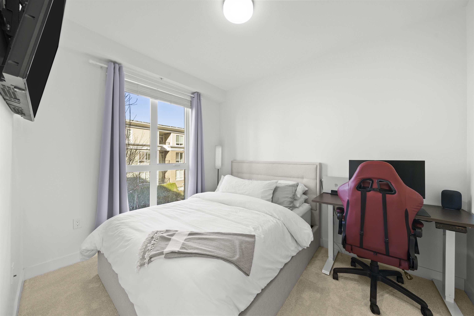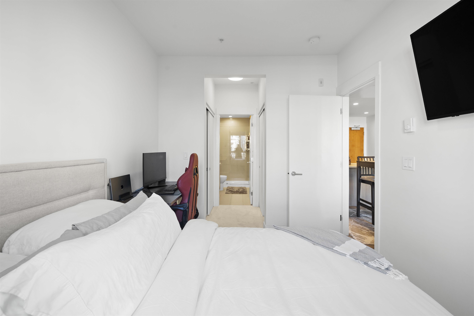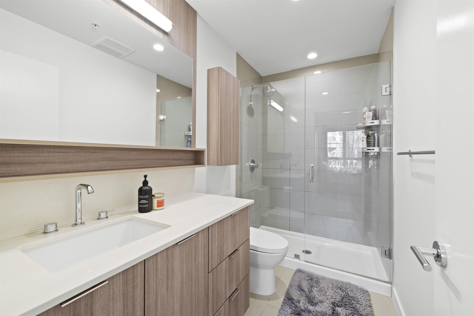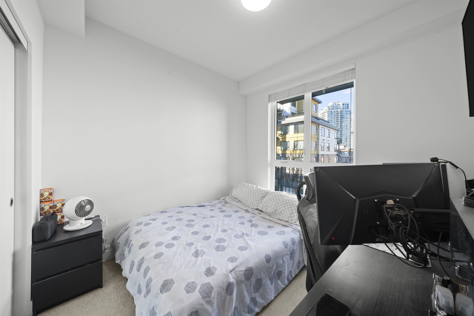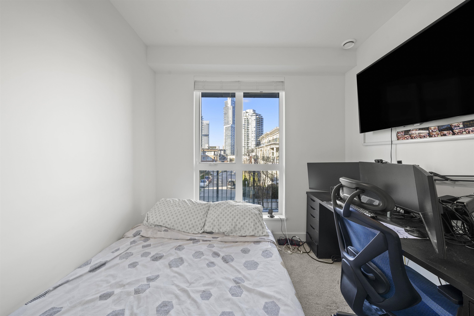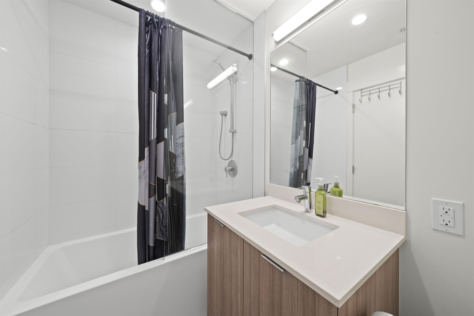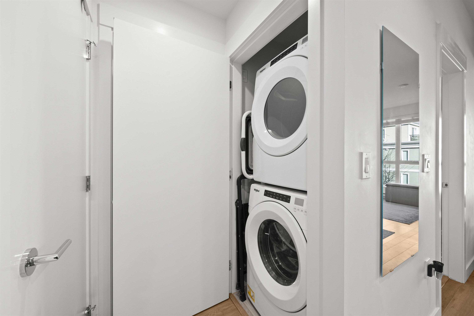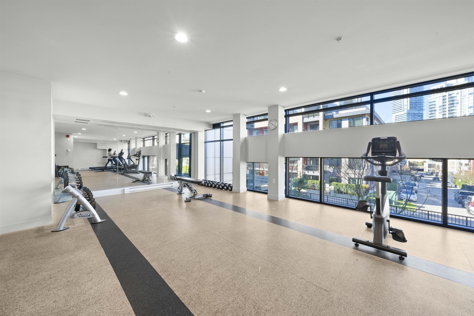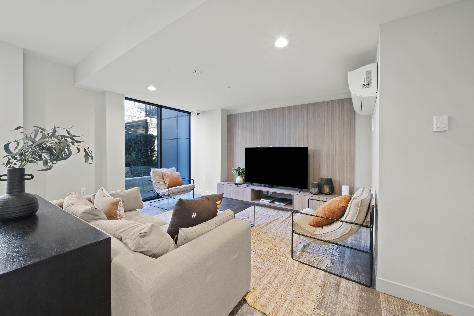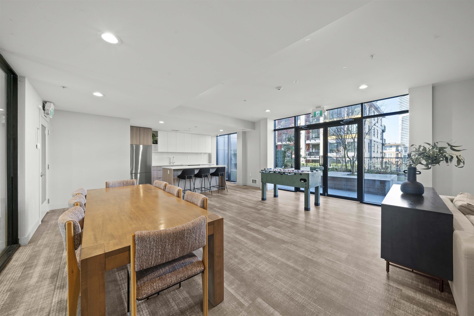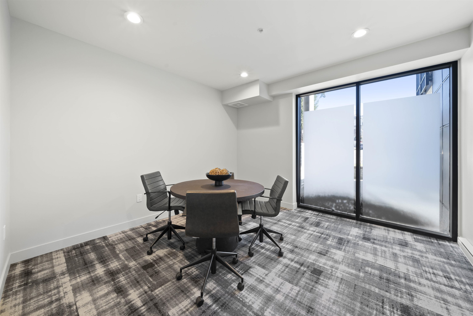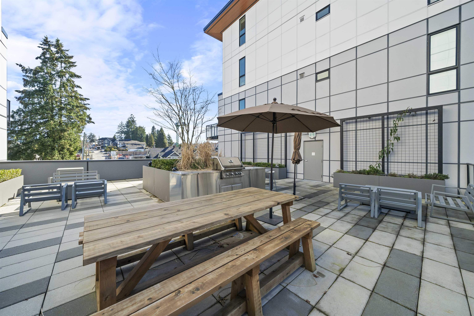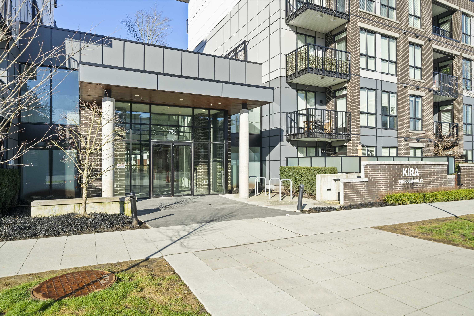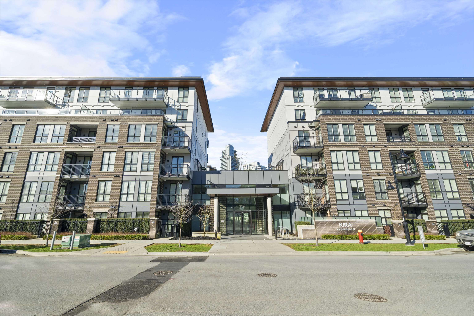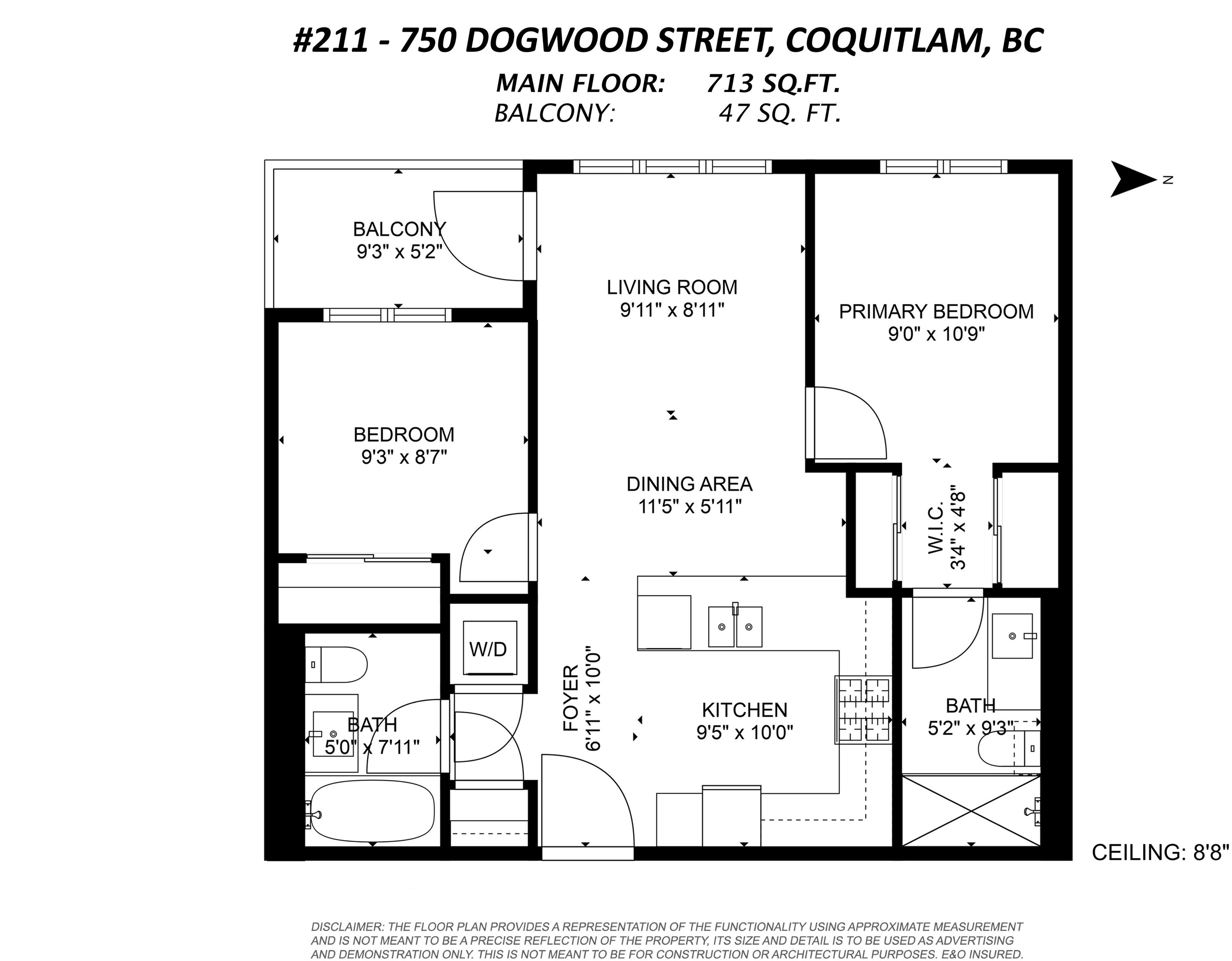211 750 DOGWOOD STREET,Coquitlam $699,000.00
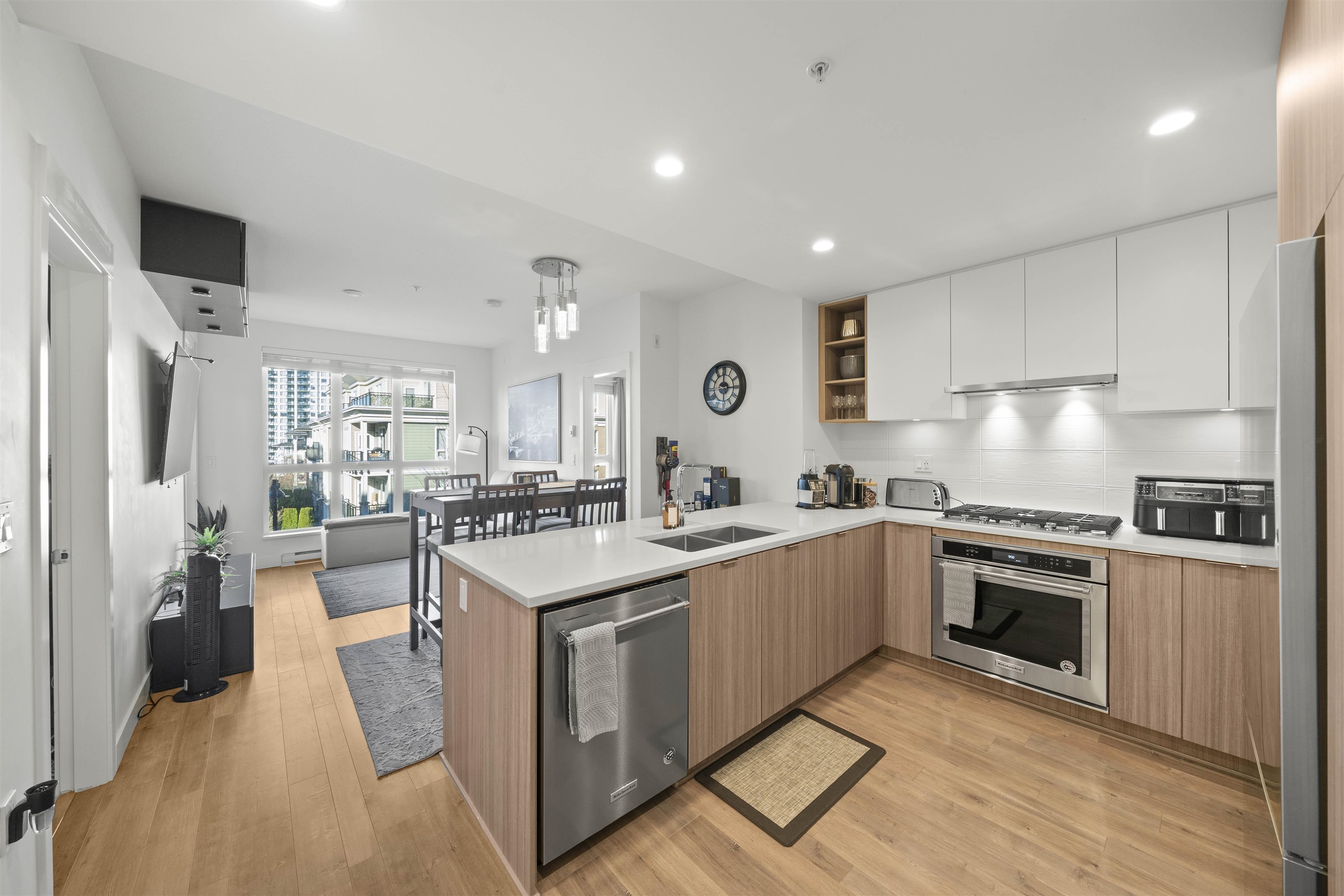
MLS® |
R2976329 | |||
| Subarea: | Coquitlam West | |||
| Age: | 3 | |||
| Basement: | 0 | |||
| Maintainence: | $ 347.09 | |||
| Bedrooms : | 2 | |||
| Bathrooms : | 2 | |||
| LotSize: | 0 sqft. | |||
| Floor Area: | 713 sq.ft. | |||
| Taxes: | $2,174 in 2025 | |||
|
||||
Description:
Welcome home to KIRA by Woodbridge Homes! Delivering the perfect blend of modern design & functionality, this 713 SF, 2 Bedroom, 2 Full Bathroom Suite checks off all the boxes, & features the perfect open layout, overheight 8'8 ceilings, spacious walk-in closet, gas range, laminate floors, s/s appliances, full size laundry, 1 Parking, & 1 Locker. Enjoy top-tier amenities, including gym, yoga room, party/meeting rooms with foosball table, & rooftop terrace with BBQ area. Situated in a prime location, you're just steps to Burquitlam SkyTrain, Safeway, Bjornbar Bakery, & the new YMCA! OPEN HOUSE: Saturday & Sunday, March 15th & 16th, from 2:00-4:00pm.Welcome home to KIRA by Woodbridge Homes! Delivering the perfect blend of modern design & functionality, this 713 SF, 2 Bedroom, 2 Full Bathroom Suite checks off all the boxes, & features the perfect open layout, overheight 8'8 ceilings, spacious walk-in closet, gas range, laminate floors, s/s appliances, full size laundry, 1 Parking, & 1 Locker. Enjoy top-tier amenities, including gym, yoga room, party/meeting rooms with foosball table, & rooftop terrace with BBQ area. Situated in a prime location, you're just steps to Burquitlam SkyTrain, Safeway, Bjornbar Bakery, & the new YMCA! OPEN HOUSE: Saturday & Sunday, March 15th & 16th, from 2:00-4:00pm.
Central Location,Golf Course Nearby,Recreation Nearby,Shopping Nearby
Listed by: Rennie & Associates Realty Ltd.
Disclaimer: The data relating to real estate on this web site comes in part from the MLS® Reciprocity program of the Real Estate Board of Greater Vancouver or the Fraser Valley Real Estate Board. Real estate listings held by participating real estate firms are marked with the MLS® Reciprocity logo and detailed information about the listing includes the name of the listing agent. This representation is based in whole or part on data generated by the Real Estate Board of Greater Vancouver or the Fraser Valley Real Estate Board which assumes no responsibility for its accuracy. The materials contained on this page may not be reproduced without the express written consent of the Real Estate Board of Greater Vancouver or the Fraser Valley Real Estate Board.
The trademarks REALTOR®, REALTORS® and the REALTOR® logo are controlled by The Canadian Real Estate Association (CREA) and identify real estate professionals who are members of CREA. The trademarks MLS®, Multiple Listing Service® and the associated logos are owned by CREA and identify the quality of services provided by real estate professionals who are members of CREA.


