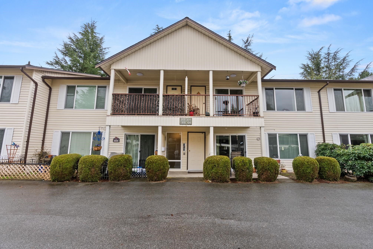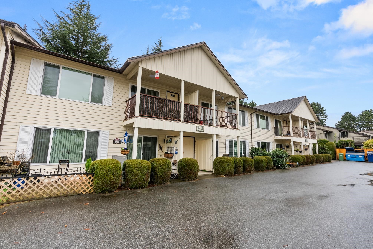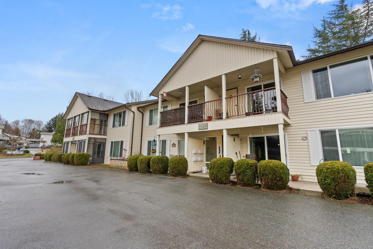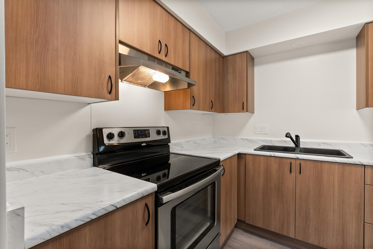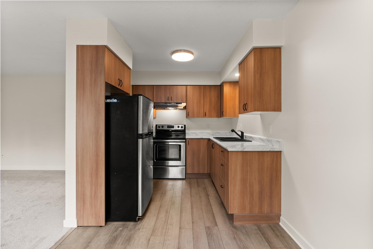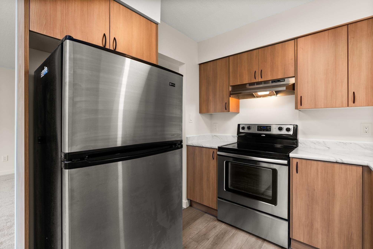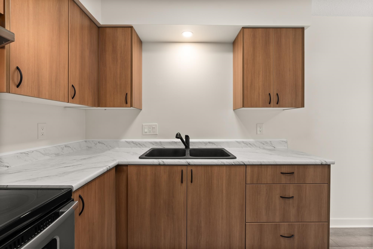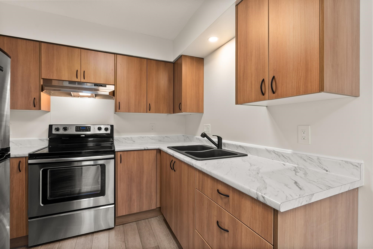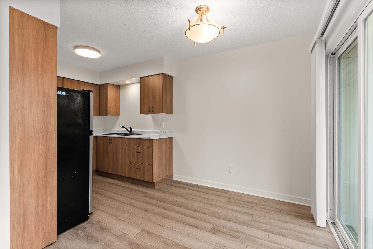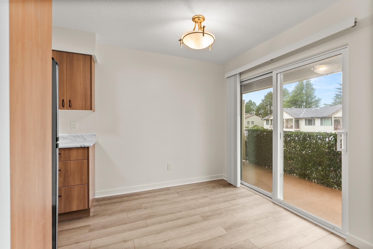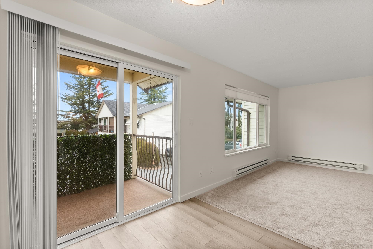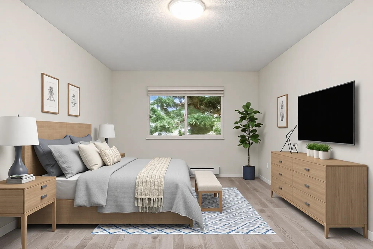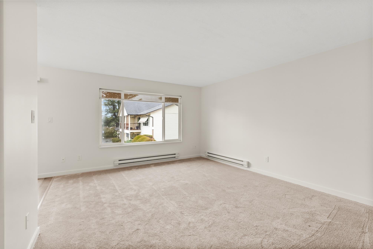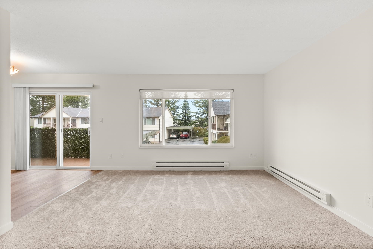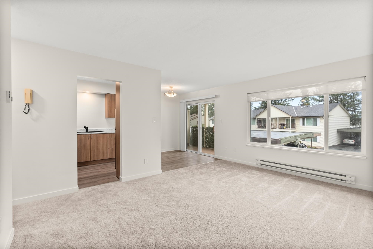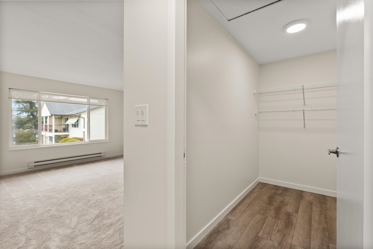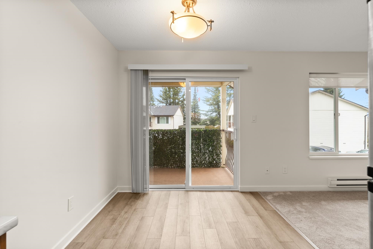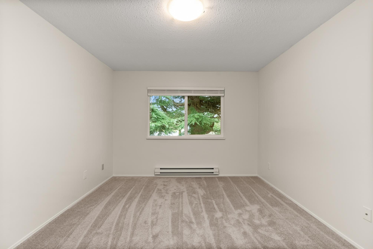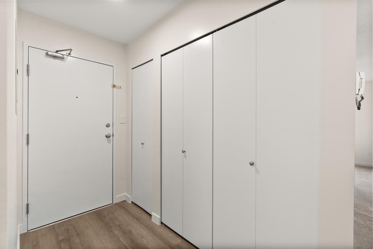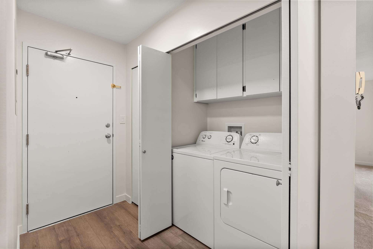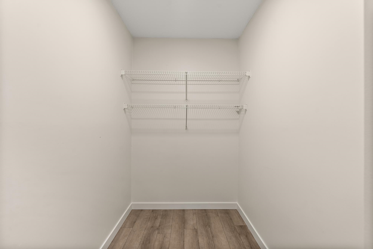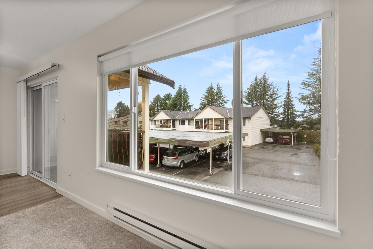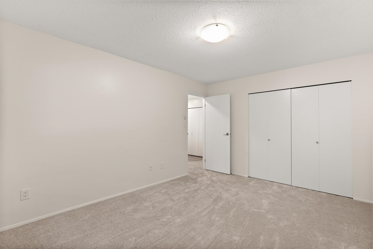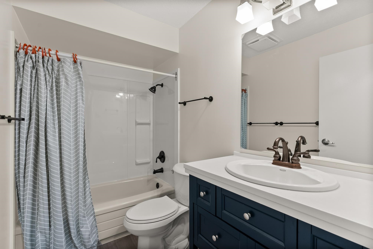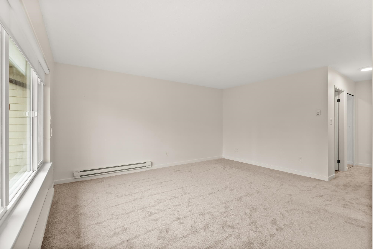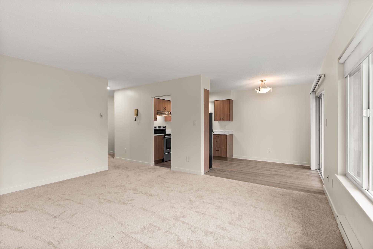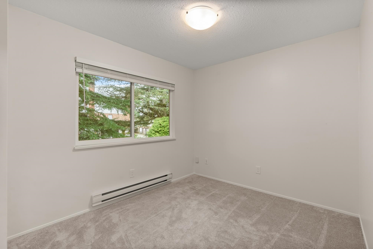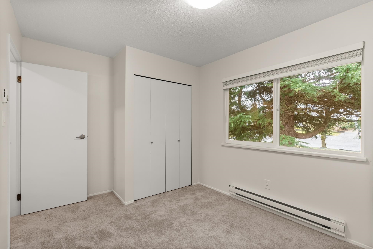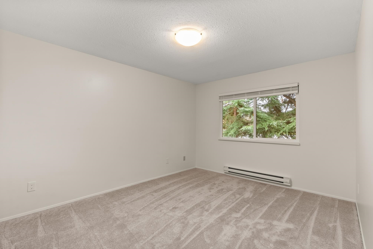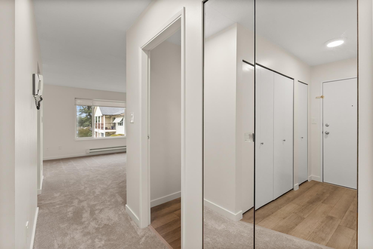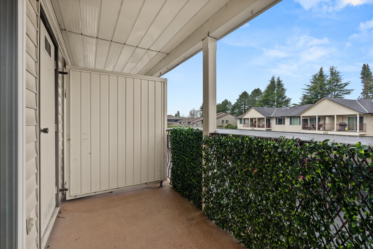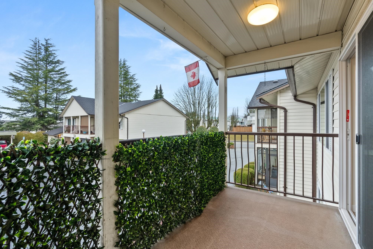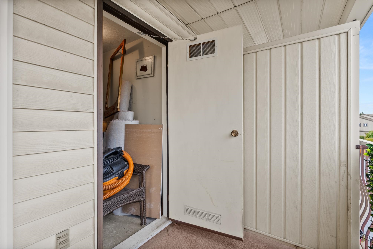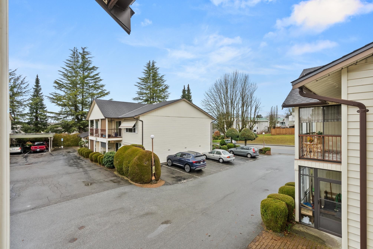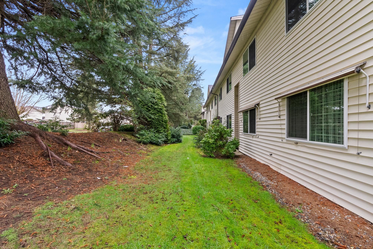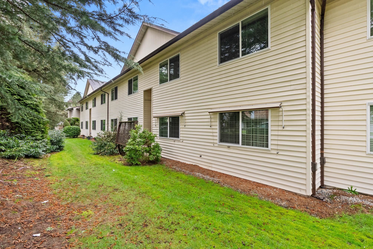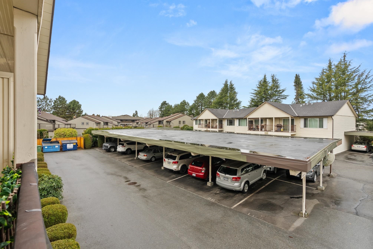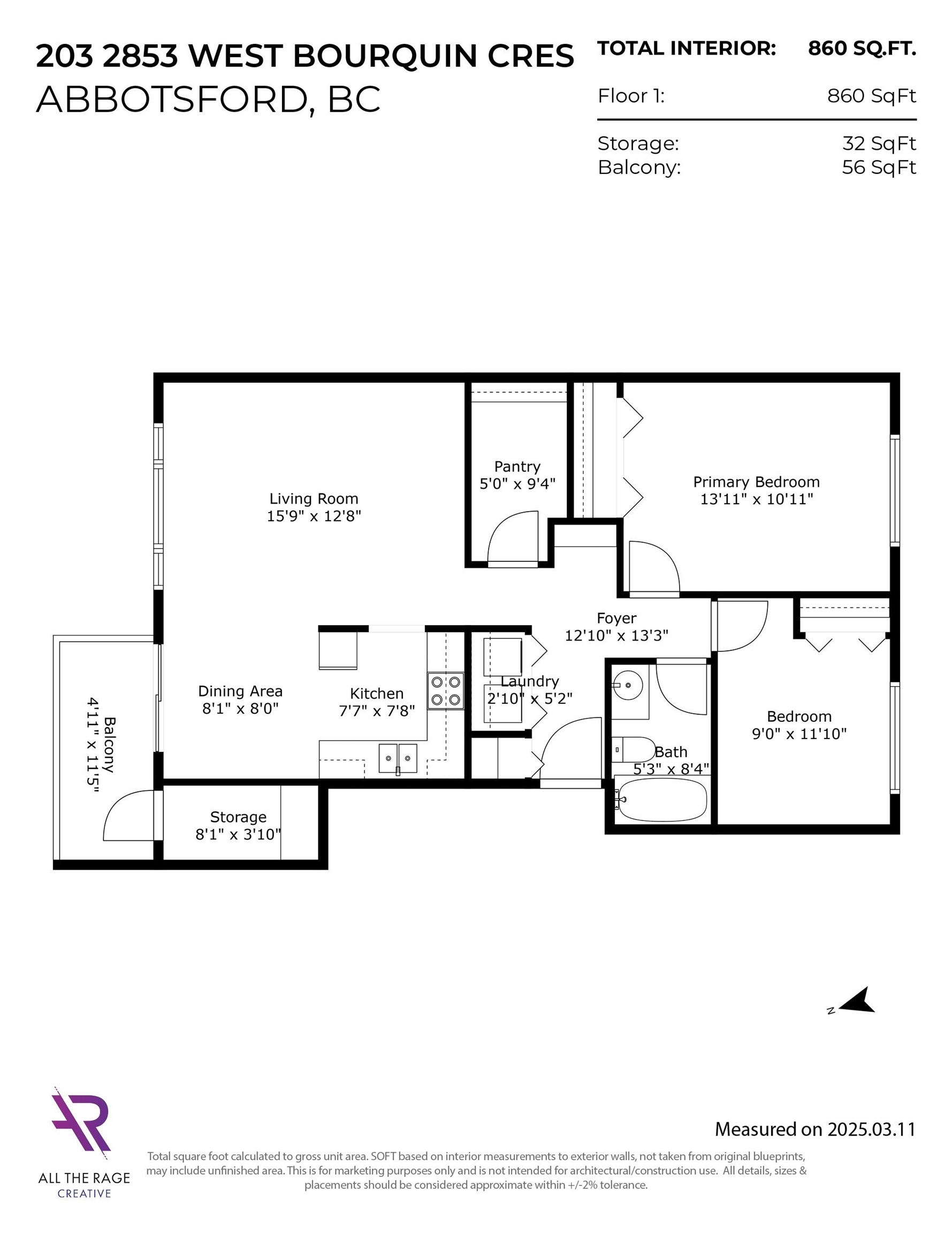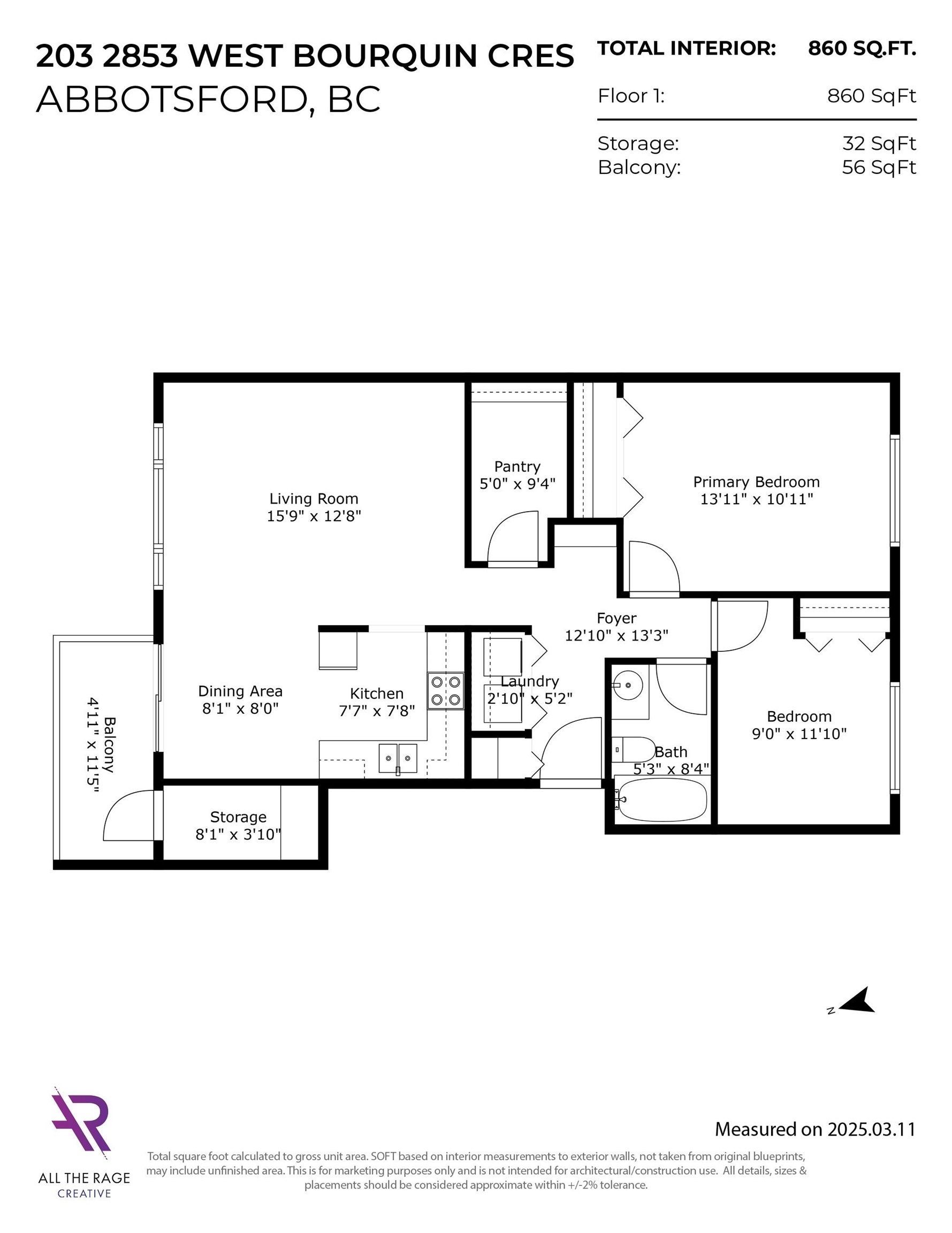203 2853 W BOURQUIN CRESCENT,Abbotsford $379,900.00
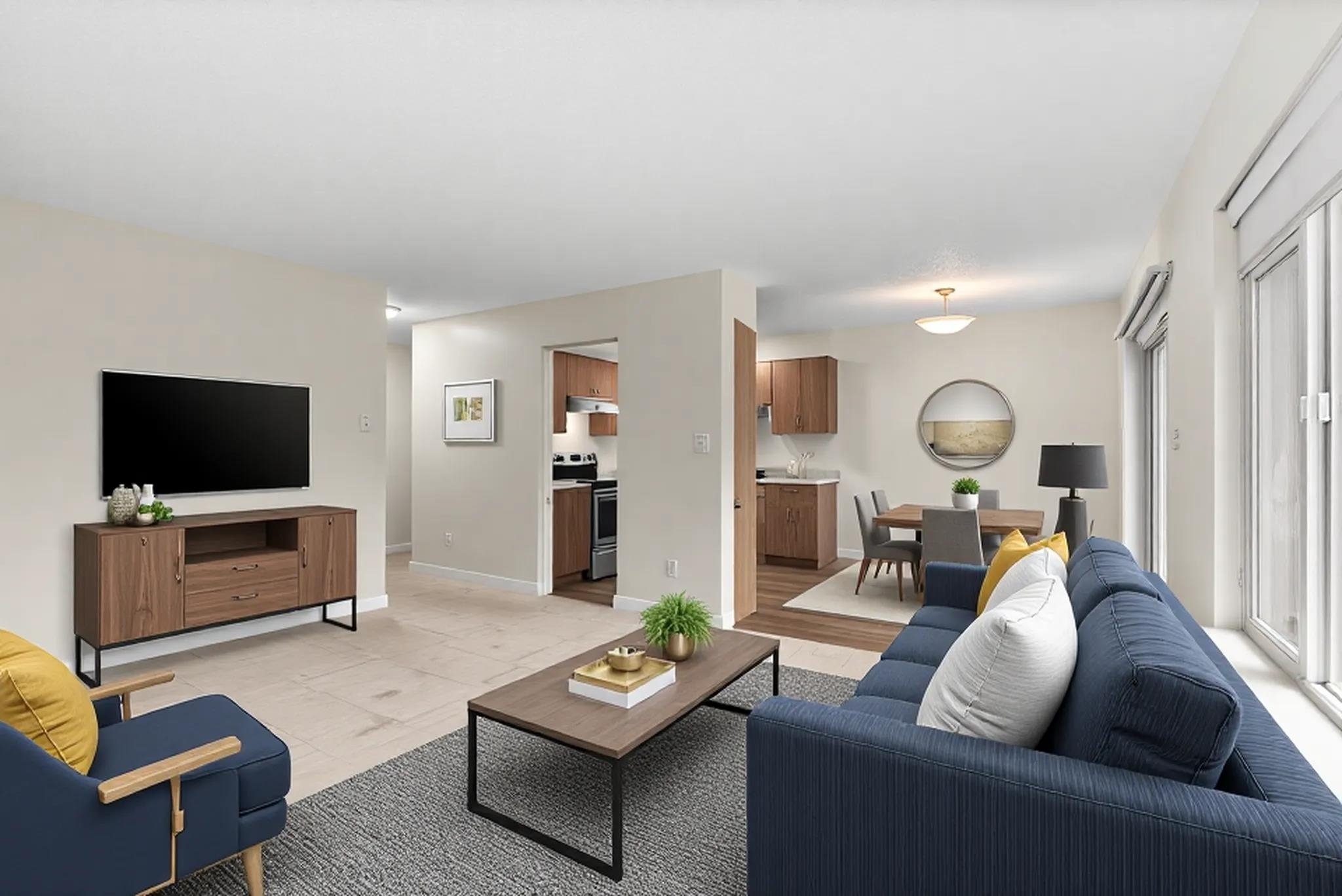
MLS® |
R2976159 | |||
| Subarea: | Central Abbotsford | |||
| Age: | 43 | |||
| Basement: | 0 | |||
| Maintainence: | $ 400.00 | |||
| Bedrooms : | 2 | |||
| Bathrooms : | 1 | |||
| LotSize: | 0 sqft. | |||
| Floor Area: | 860 sq.ft. | |||
| Taxes: | $1,418 in 2024 | |||
|
||||
Description:
This beautifully renovated 2-bed, 1-bath townhouse is TURN KEY move-in ready! Great 55+ community in central Abbotsford! This upper-level unit has been RENOVATED with NEW windows, a NEW ROOF, modern flooring, and a stylish kitchen featuring new cabinets and appliances. The bright, open-concept living space includes a large pantry, spacious bedrooms, and a renovated bathroom. Step onto your private balcony to relax, with the bonus of a PERSONAL STORAGE room. Just steps from parks, shopping, and transit, this well-maintained complex offers unbeatable convenience. Plus, strata fees cover water and electricity, adding extra value. Don't miss this fantastic opportunity!This beautifully renovated 2-bed, 1-bath townhouse is TURN KEY move-in ready! Great 55+ community in central Abbotsford! This upper-level unit has been RENOVATED with NEW windows, a NEW ROOF, modern flooring, and a stylish kitchen featuring new cabinets and appliances. The bright, open-concept living space includes a large pantry, spacious bedrooms, and a renovated bathroom. Step onto your private balcony to relax, with the bonus of a PERSONAL STORAGE room. Just steps from parks, shopping, and transit, this well-maintained complex offers unbeatable convenience. Plus, strata fees cover water and electricity, adding extra value. Don't miss this fantastic opportunity!
Adult Oriented,Retirement Community,Shopping Nearby,Treed
Listed by: eXp Realty of Canada, Inc.
Disclaimer: The data relating to real estate on this web site comes in part from the MLS® Reciprocity program of the Real Estate Board of Greater Vancouver or the Fraser Valley Real Estate Board. Real estate listings held by participating real estate firms are marked with the MLS® Reciprocity logo and detailed information about the listing includes the name of the listing agent. This representation is based in whole or part on data generated by the Real Estate Board of Greater Vancouver or the Fraser Valley Real Estate Board which assumes no responsibility for its accuracy. The materials contained on this page may not be reproduced without the express written consent of the Real Estate Board of Greater Vancouver or the Fraser Valley Real Estate Board.
The trademarks REALTOR®, REALTORS® and the REALTOR® logo are controlled by The Canadian Real Estate Association (CREA) and identify real estate professionals who are members of CREA. The trademarks MLS®, Multiple Listing Service® and the associated logos are owned by CREA and identify the quality of services provided by real estate professionals who are members of CREA.


