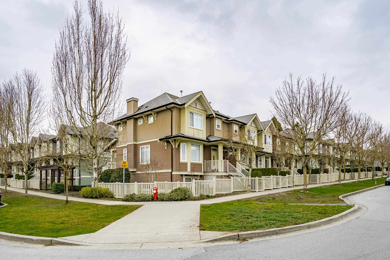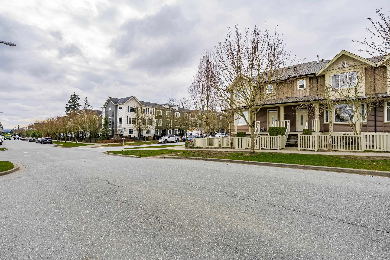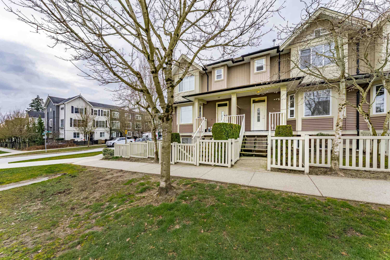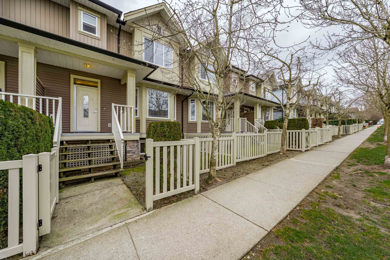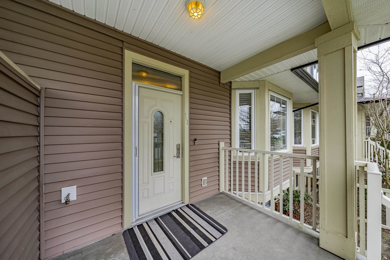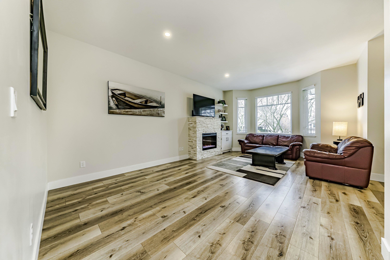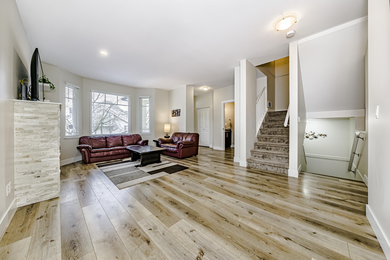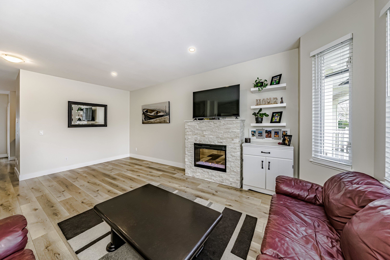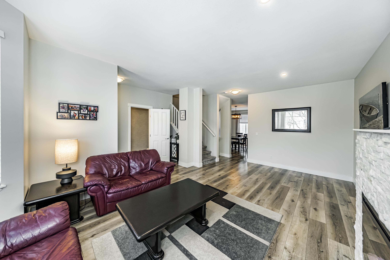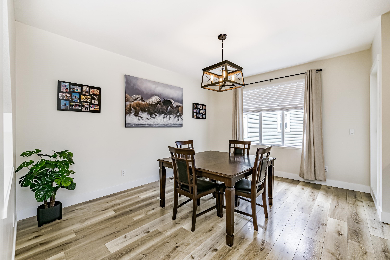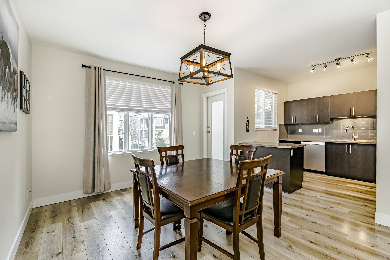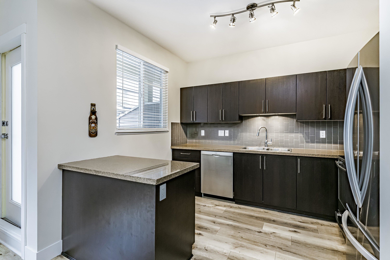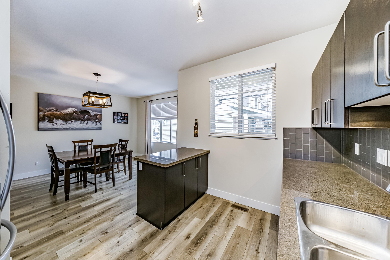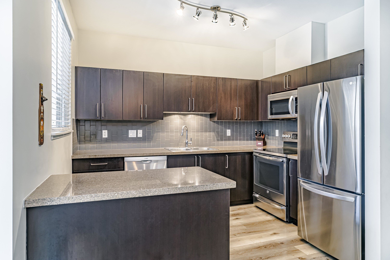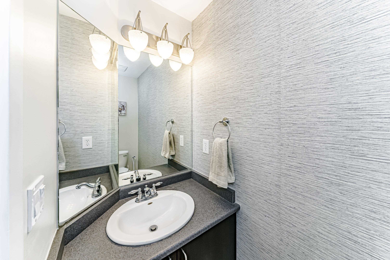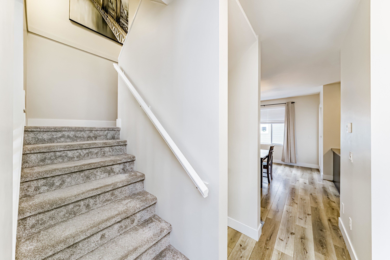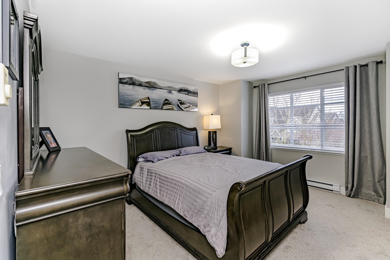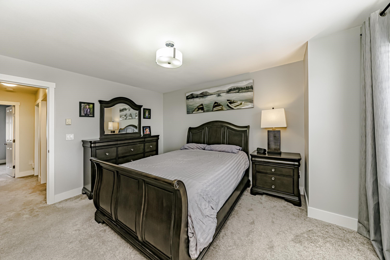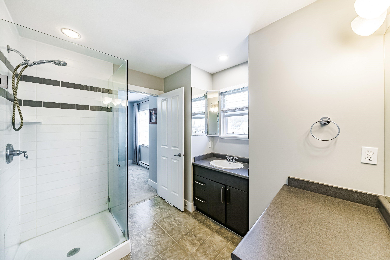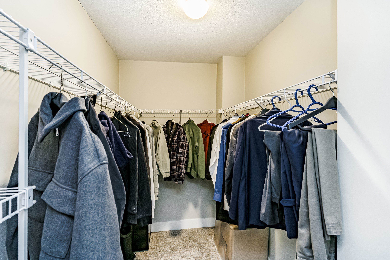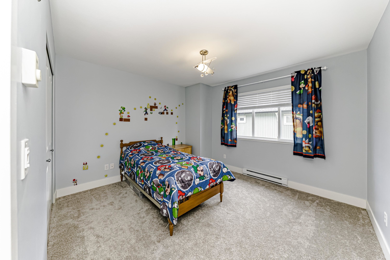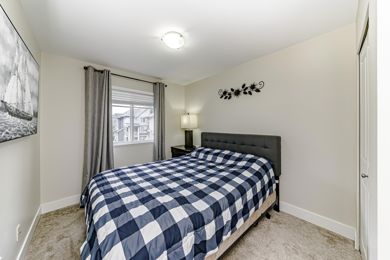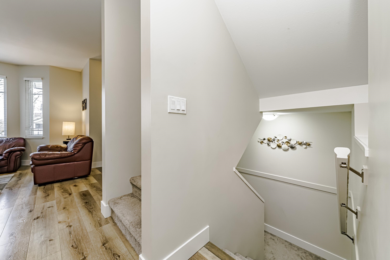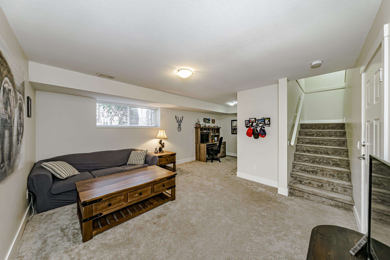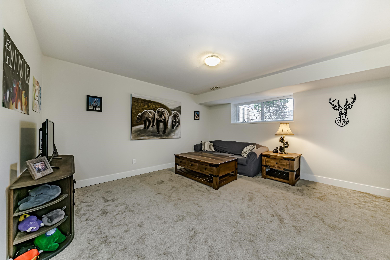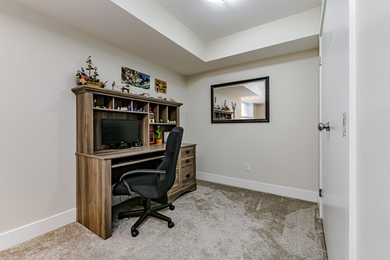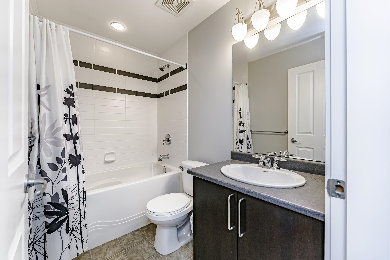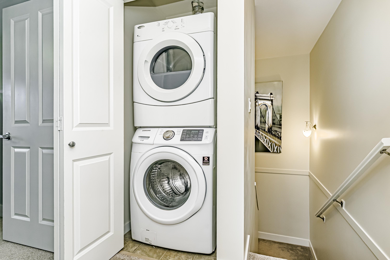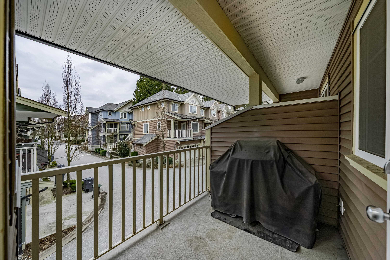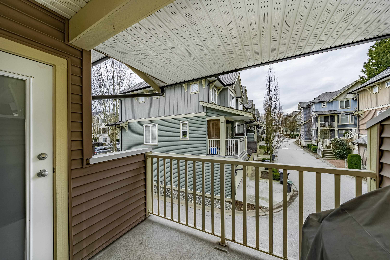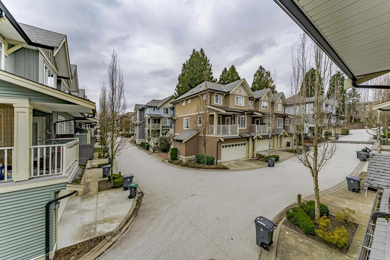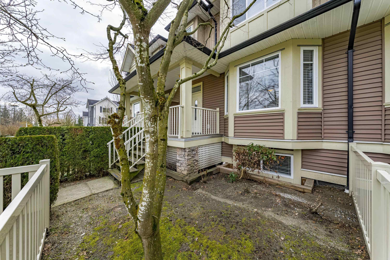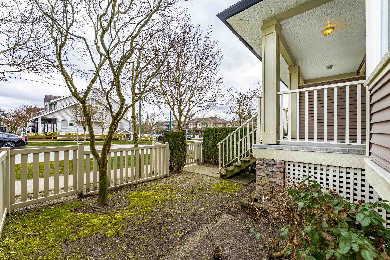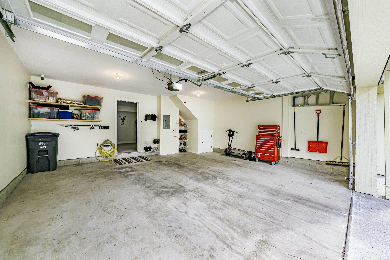17 6575 192 STREET,Cloverdale $869,089.00
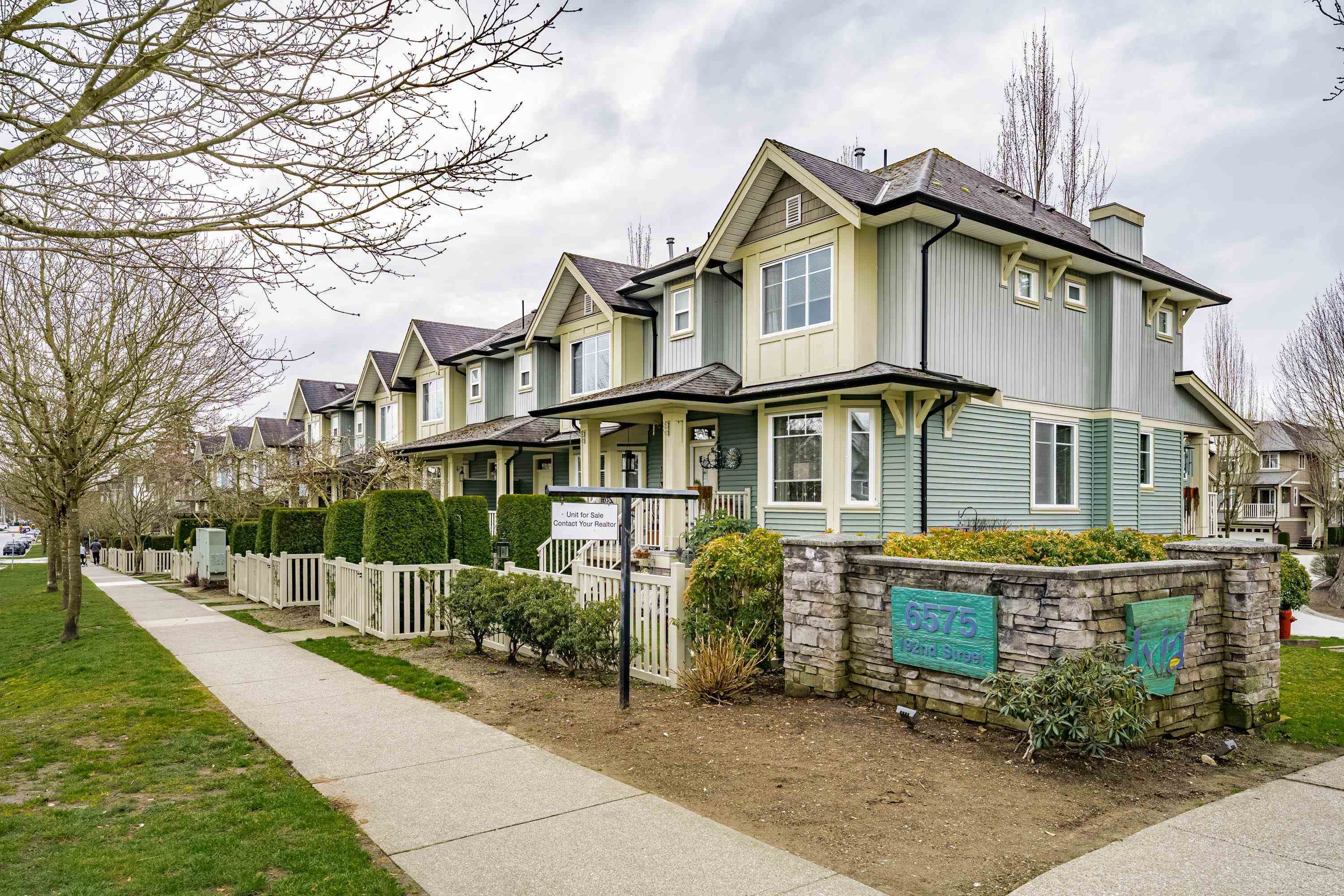
MLS® |
R2975768 | |||
| Subarea: | Clayton | |||
| Age: | 18 | |||
| Basement: | 0 | |||
| Maintainence: | $ 298.00 | |||
| Bedrooms : | 3 | |||
| Bathrooms : | 3 | |||
| LotSize: | 0 sqft. | |||
| Floor Area: | 1,828 sq.ft. | |||
| Taxes: | $3,558 in 2024 | |||
|
||||
Description:
The Right Home at the Right Price for Today. Well-built Westcoast-style townhomes by award-winning Lakewood with 50+ years of building beautifully designed homes & communities that are well integrated with local Parks/Shopping/Transportation hubs. FANTASTIC extra-large 3BD 2.5-Bath home w/Double Garage for your growing family! Kitchen w/Granite Counter/Full Ceramic Tile Back Splash/S-S Appliances. LR w/9ft Ceiling/Laminate Wood Flr/Electric Fireplace w/Mantel & Tile Surround.Kids go to Latimer Rd Elem/Clayton Heights Sec Schools/Trinity Western University/KPU University.Tim Hortons/Clayton Market down the street. Short drive to Walmart/Costco/Superstore/Save-On Foods/Willowbrook Mall/Home Depot/Langley Events Ctr/Cinemas/Cloverdale Rec Ctr.The Right Home at the Right Price for Today. Well-built Westcoast-style townhomes by award-winning Lakewood with 50+ years of building beautifully designed homes & communities that are well integrated with local Parks/Shopping/Transportation hubs. FANTASTIC extra-large 3BD 2.5-Bath home w/Double Garage for your growing family! Kitchen w/Granite Counter/Full Ceramic Tile Back Splash/S-S Appliances. LR w/9ft Ceiling/Laminate Wood Flr/Electric Fireplace w/Mantel & Tile Surround.Kids go to Latimer Rd Elem/Clayton Heights Sec Schools/Trinity Western University/KPU University.Tim Hortons/Clayton Market down the street. Short drive to Walmart/Costco/Superstore/Save-On Foods/Willowbrook Mall/Home Depot/Langley Events Ctr/Cinemas/Cloverdale Rec Ctr.
Central Location,Private Setting,Recreation Nearby,Shopping Nearby
Listed by: Sutton Group-Alliance R.E.S.
Disclaimer: The data relating to real estate on this web site comes in part from the MLS® Reciprocity program of the Real Estate Board of Greater Vancouver or the Fraser Valley Real Estate Board. Real estate listings held by participating real estate firms are marked with the MLS® Reciprocity logo and detailed information about the listing includes the name of the listing agent. This representation is based in whole or part on data generated by the Real Estate Board of Greater Vancouver or the Fraser Valley Real Estate Board which assumes no responsibility for its accuracy. The materials contained on this page may not be reproduced without the express written consent of the Real Estate Board of Greater Vancouver or the Fraser Valley Real Estate Board.
The trademarks REALTOR®, REALTORS® and the REALTOR® logo are controlled by The Canadian Real Estate Association (CREA) and identify real estate professionals who are members of CREA. The trademarks MLS®, Multiple Listing Service® and the associated logos are owned by CREA and identify the quality of services provided by real estate professionals who are members of CREA.


