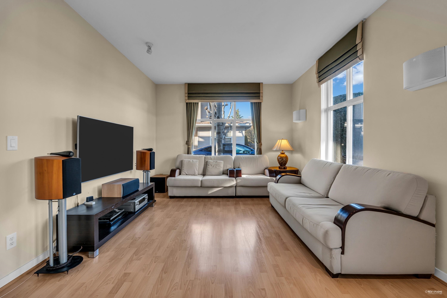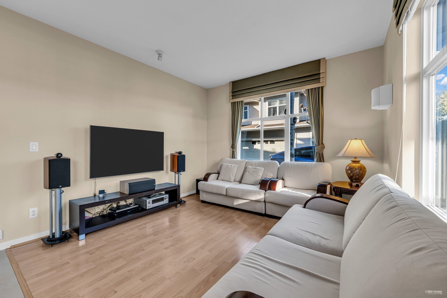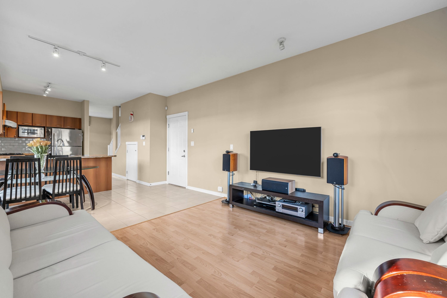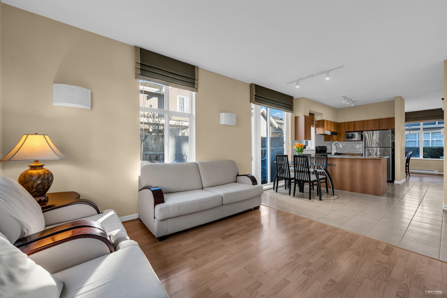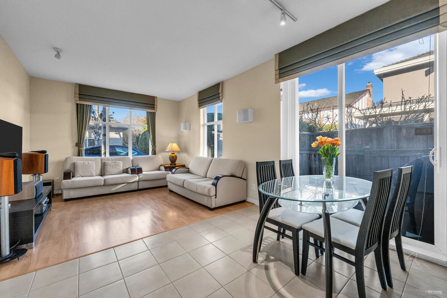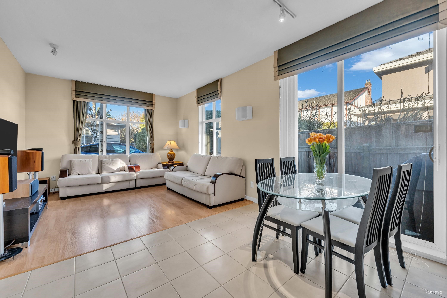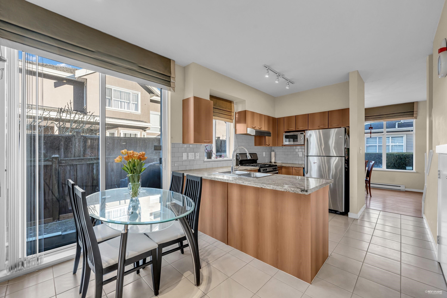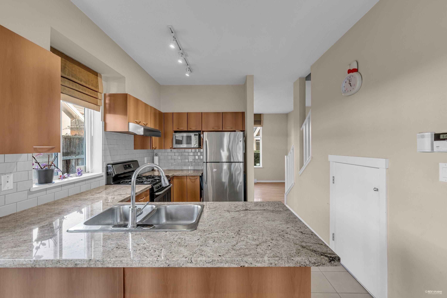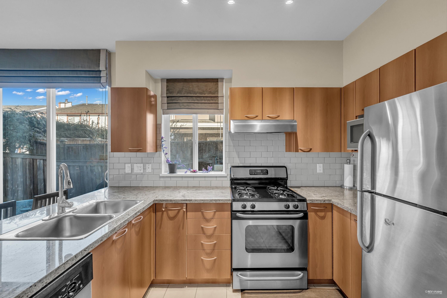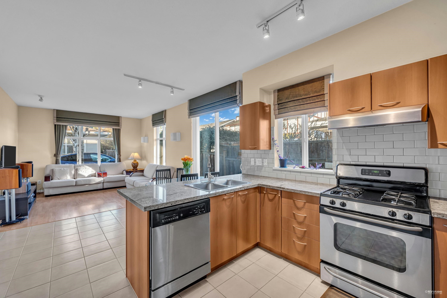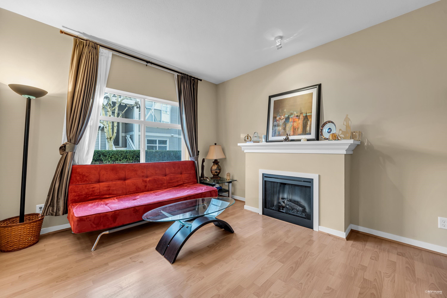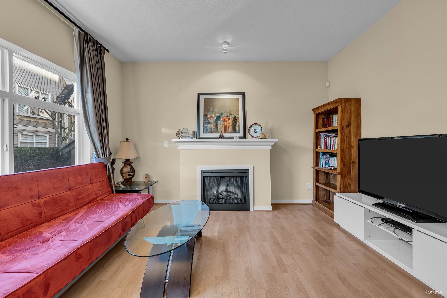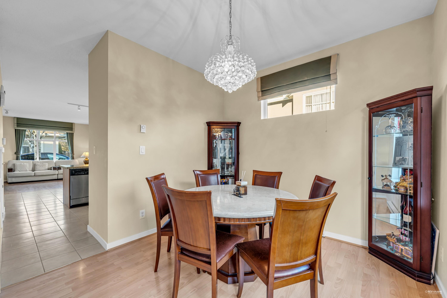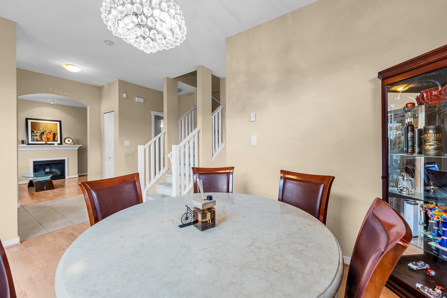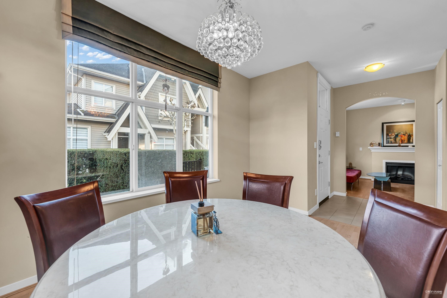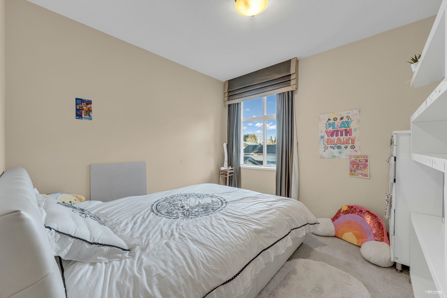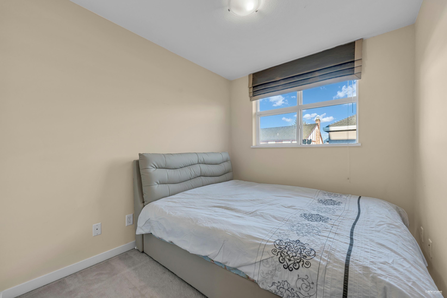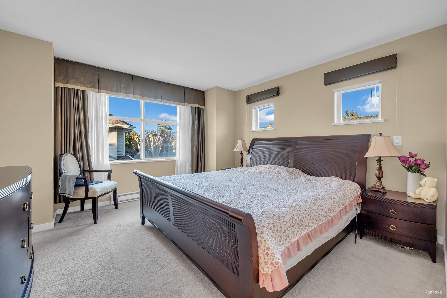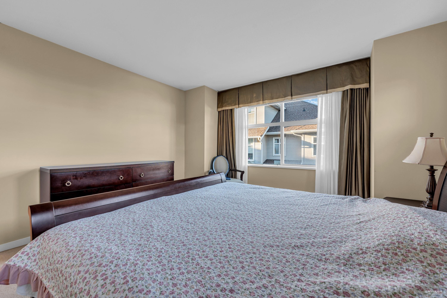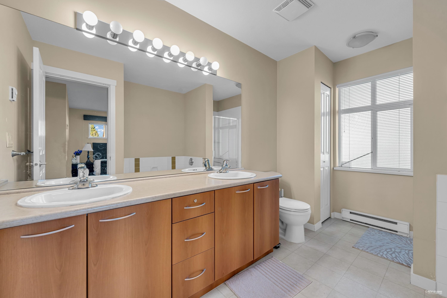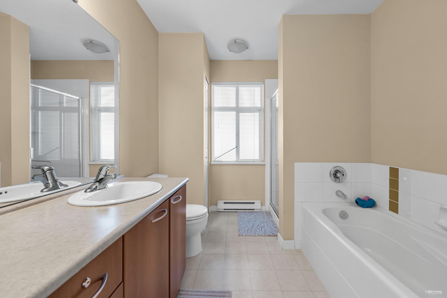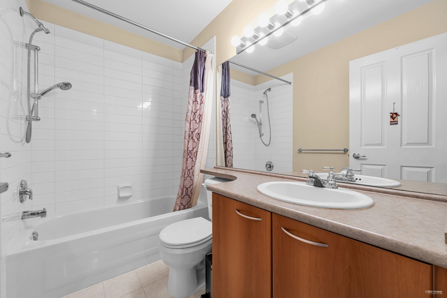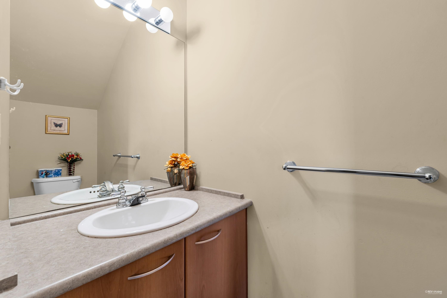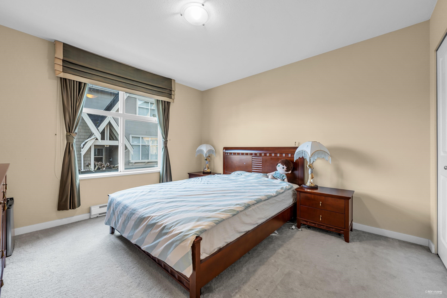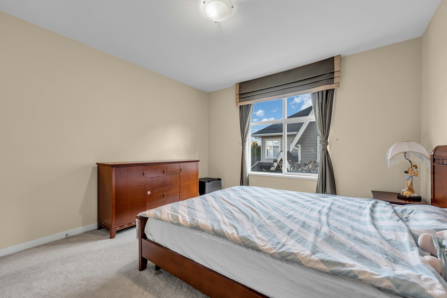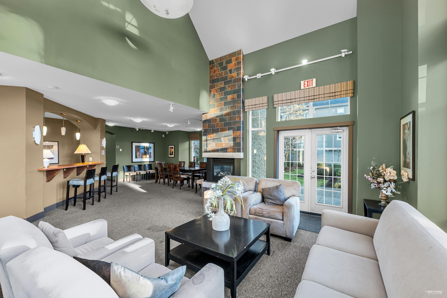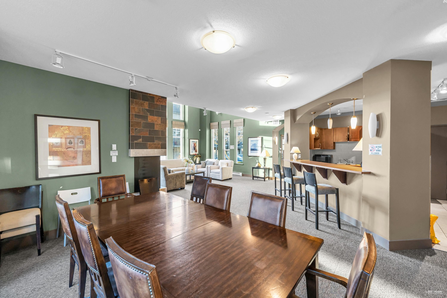57 7288 HEATHER STREET,Richmond $1,548,000.00
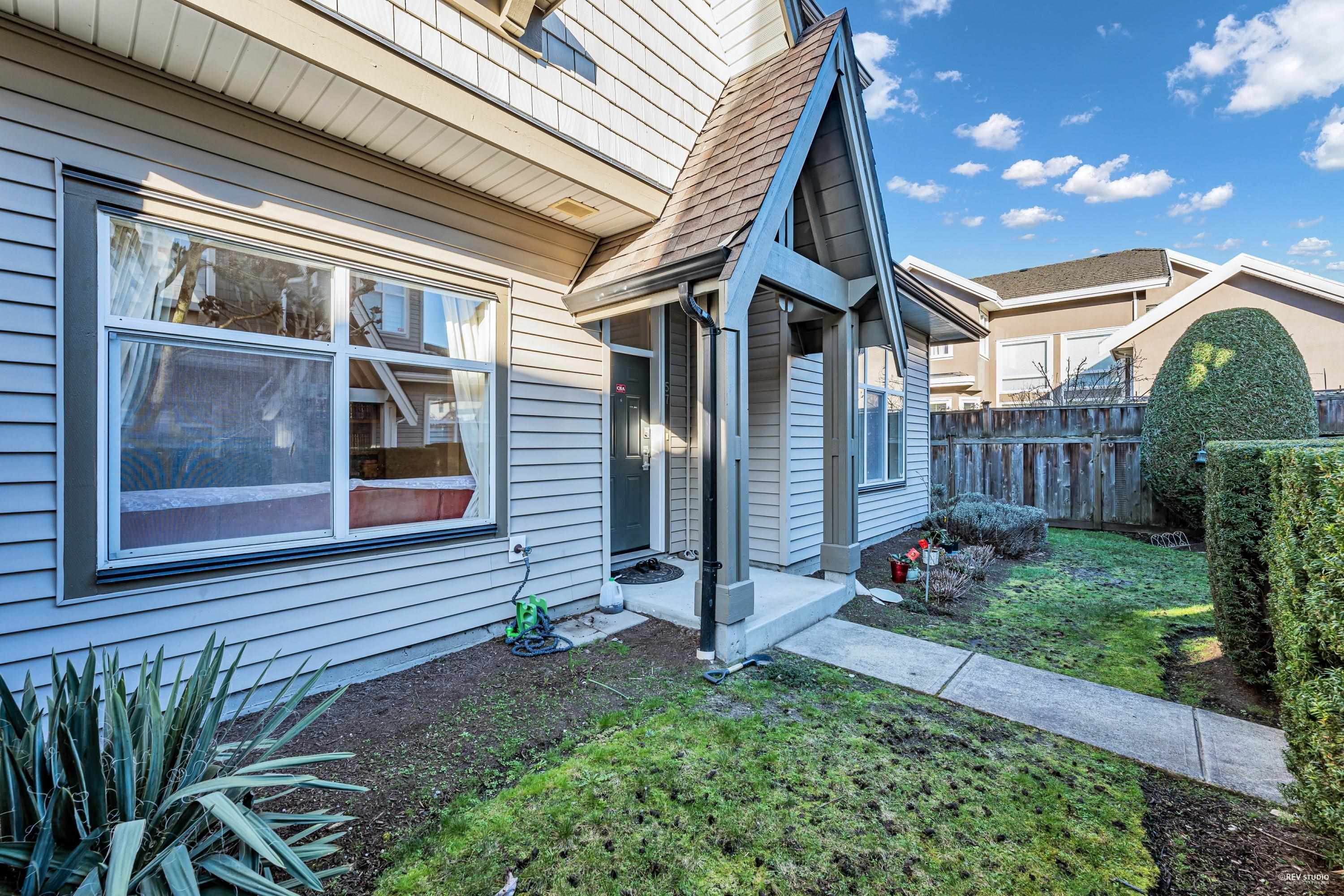
MLS® |
R2975486 | |||
| Subarea: | McLennan North | |||
| Age: | 19 | |||
| Basement: | 0 | |||
| Maintainence: | $ 0.00 | |||
| Bedrooms : | 4 | |||
| Bathrooms : | 3 | |||
| LotSize: | 0 sqft. | |||
| Floor Area: | 1,674 sq.ft. | |||
| Taxes: | $4,245 in 2024 | |||
|
||||
Description:
One of the LIMITED 2 level townhomes in Barington Walk by Polygon. Quiet,S/N/E exposure CORNER UNIT with spacious living, dining, and family room. Open kitchen with eating area, granite counter tops & stainless steel appliances. Quality-design window drapes. 4 bedrooms with master having walk-in closet and luxurious ensuite bath. Double side-by- side garage and extra side yard. Two visitor parking behind right beside garage. Access to private clubhouse including fitness center, fireside lounge. Close to 2 levels school, jogging trails, shopping mall and tranist. Act Fast!!!
Central Location,Private Yard,Recreation Nearby,Shopping Nearby
Listed by: Dracco Pacific Realty
Disclaimer: The data relating to real estate on this web site comes in part from the MLS® Reciprocity program of the Real Estate Board of Greater Vancouver or the Fraser Valley Real Estate Board. Real estate listings held by participating real estate firms are marked with the MLS® Reciprocity logo and detailed information about the listing includes the name of the listing agent. This representation is based in whole or part on data generated by the Real Estate Board of Greater Vancouver or the Fraser Valley Real Estate Board which assumes no responsibility for its accuracy. The materials contained on this page may not be reproduced without the express written consent of the Real Estate Board of Greater Vancouver or the Fraser Valley Real Estate Board.
The trademarks REALTOR®, REALTORS® and the REALTOR® logo are controlled by The Canadian Real Estate Association (CREA) and identify real estate professionals who are members of CREA. The trademarks MLS®, Multiple Listing Service® and the associated logos are owned by CREA and identify the quality of services provided by real estate professionals who are members of CREA.


