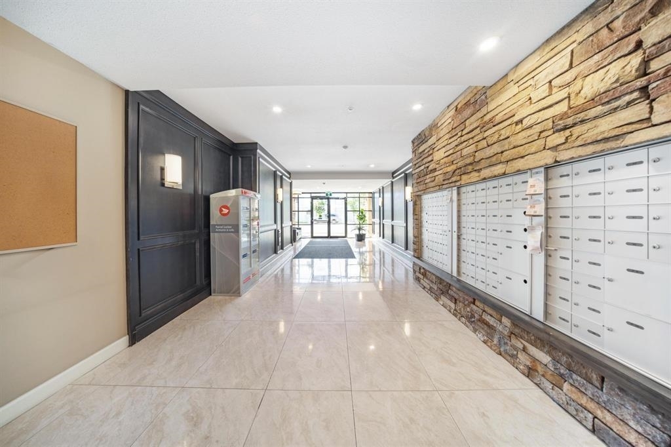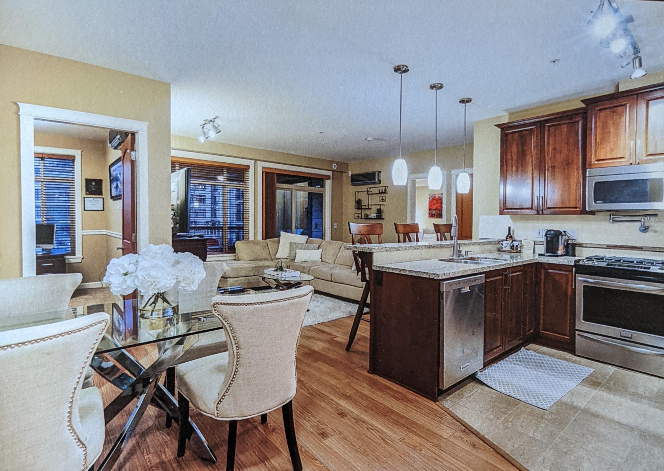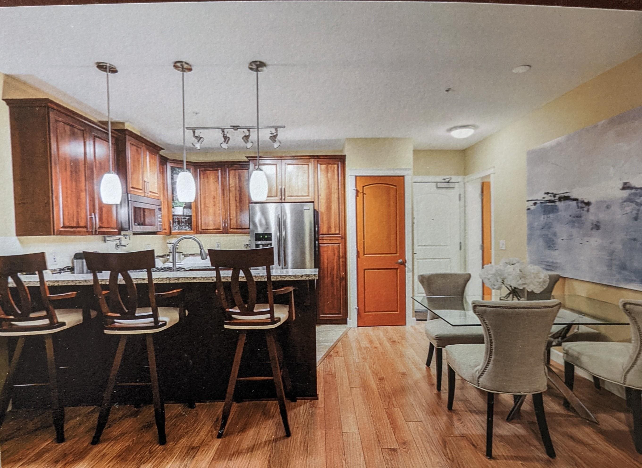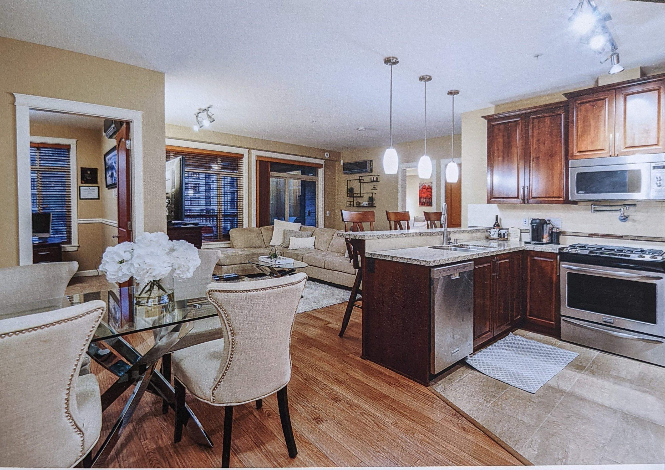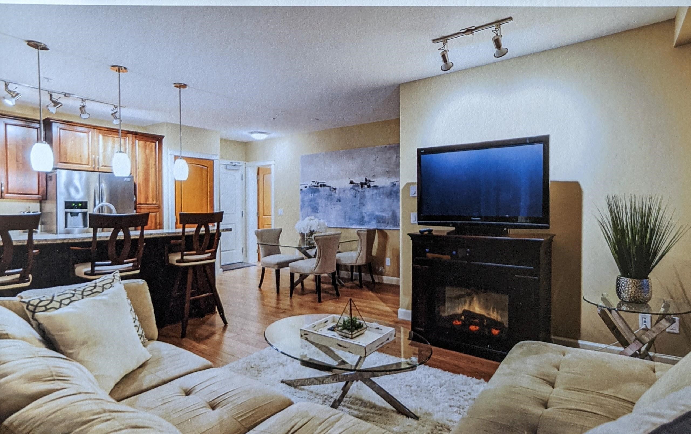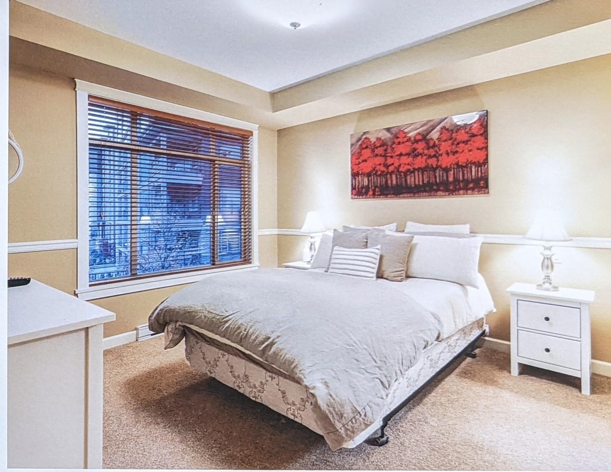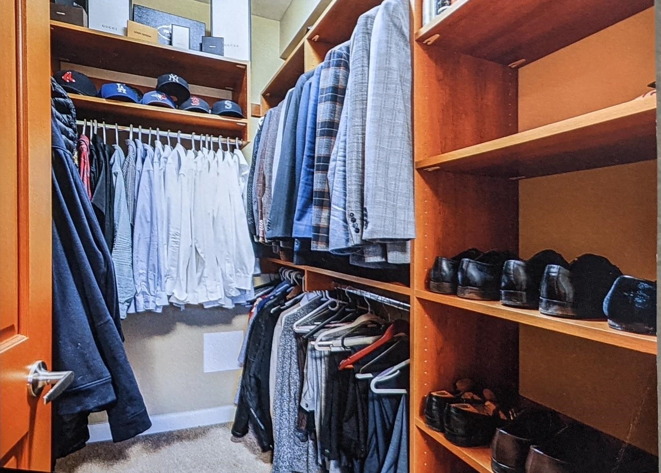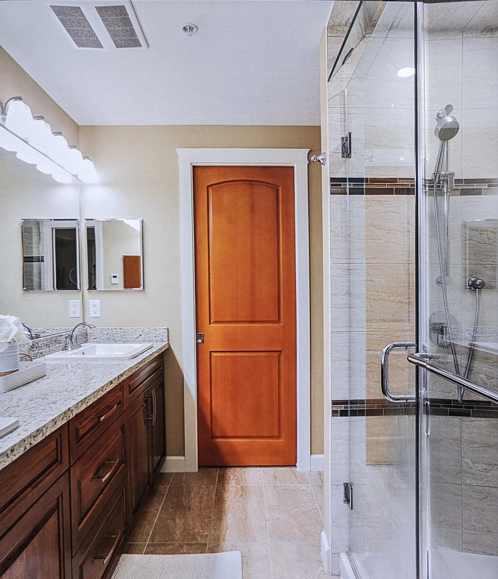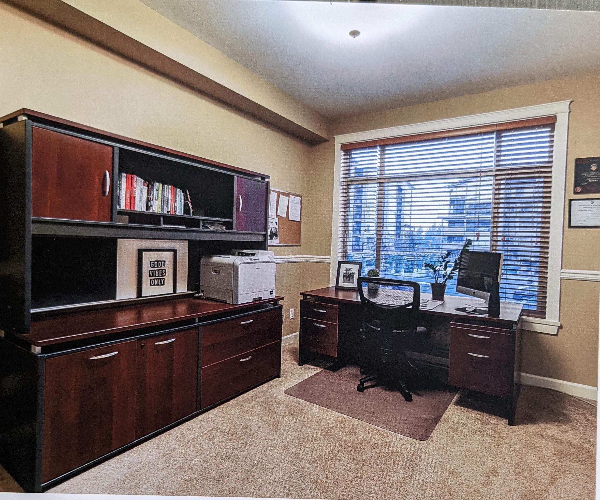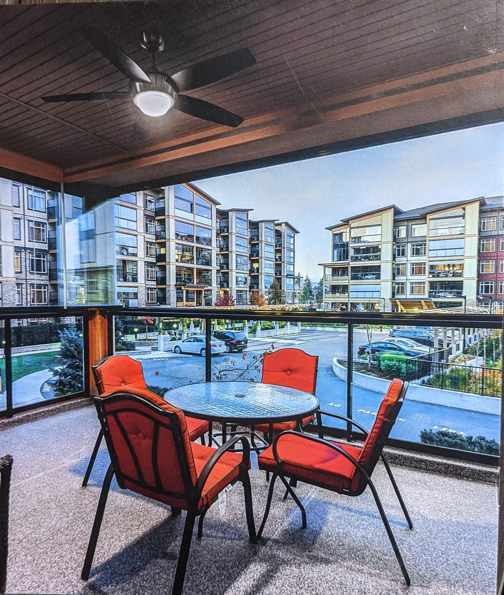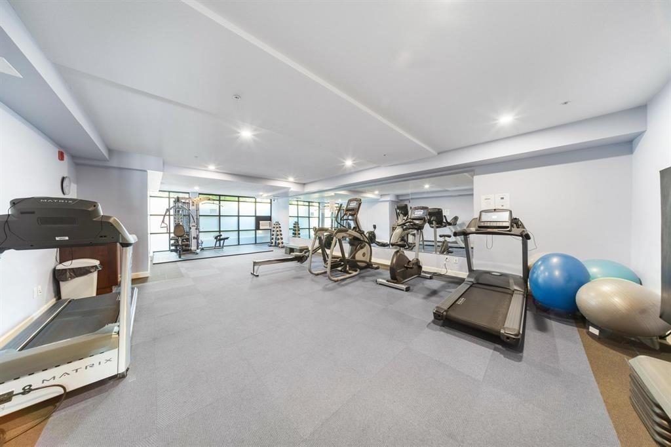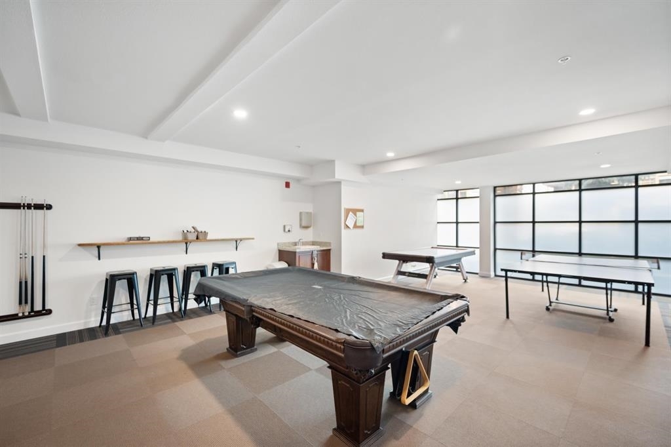219 2860 TRETHEWEY STREET,Abbotsford $627,900.00
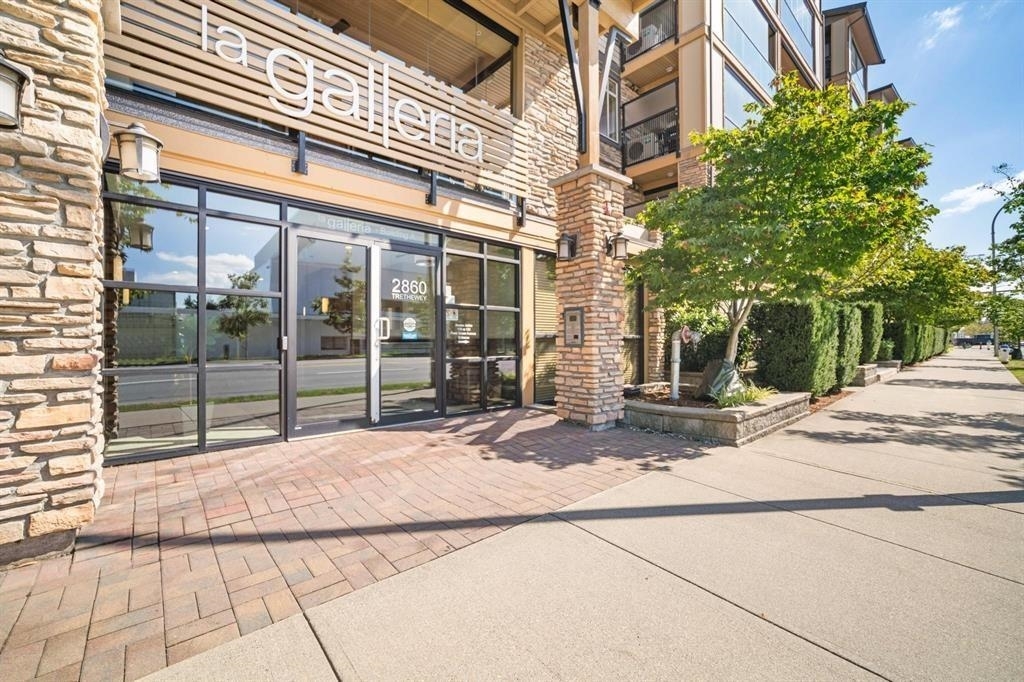
MLS® |
R2975408 | |||
| Subarea: | Central Abbotsford | |||
| Age: | 8 | |||
| Basement: | 0 | |||
| Maintainence: | $ 471.05 | |||
| Bedrooms : | 2 | |||
| Bathrooms : | 2 | |||
| LotSize: | 0 sqft. | |||
| Floor Area: | 1,069 sq.ft. | |||
| Taxes: | $2,490 in 2024 | |||
|
||||
Description:
LA GALLERIA.....One of Abbotsford's highly sought after condo complex. It is located just minutes from shopping, banking, transit, library and restaurants. With 1060 square feet of living space featuring 2 bedrooms and a den plus over 200 square foot enclosed solarium with retractable glass and equipped with natural gas for a BBQ which adds extra space for all seasons. The spacious open floor plan has 9 ft ceiling, a chiefs kitchen with island and granite counters. S/S Appliances. The master bedroom is spacious with the ensuite boosting double sinks, heated floors and a walkin wardrobe. 2 parking stalls and a massive storage unit at the stall. A/C. Two exercise rooms. The building is maintained to perfection. This unit is ready for quick occupancy if needed.
Central Location,Recreation Nearby,Shopping Nearby
Listed by: RE/MAX Truepeak Realty
Disclaimer: The data relating to real estate on this web site comes in part from the MLS® Reciprocity program of the Real Estate Board of Greater Vancouver or the Fraser Valley Real Estate Board. Real estate listings held by participating real estate firms are marked with the MLS® Reciprocity logo and detailed information about the listing includes the name of the listing agent. This representation is based in whole or part on data generated by the Real Estate Board of Greater Vancouver or the Fraser Valley Real Estate Board which assumes no responsibility for its accuracy. The materials contained on this page may not be reproduced without the express written consent of the Real Estate Board of Greater Vancouver or the Fraser Valley Real Estate Board.
The trademarks REALTOR®, REALTORS® and the REALTOR® logo are controlled by The Canadian Real Estate Association (CREA) and identify real estate professionals who are members of CREA. The trademarks MLS®, Multiple Listing Service® and the associated logos are owned by CREA and identify the quality of services provided by real estate professionals who are members of CREA.


