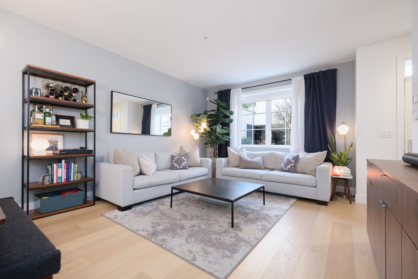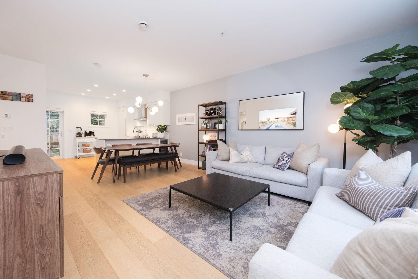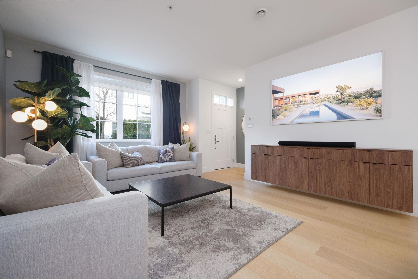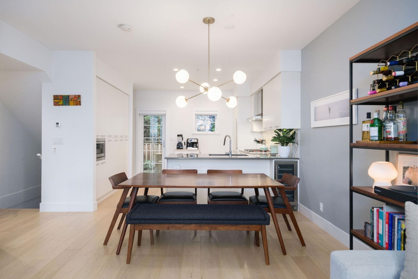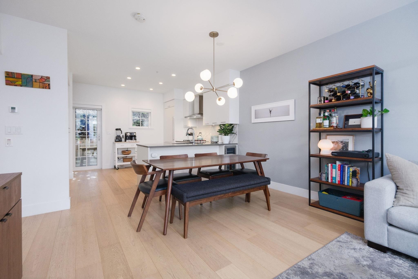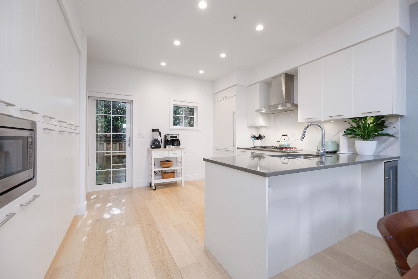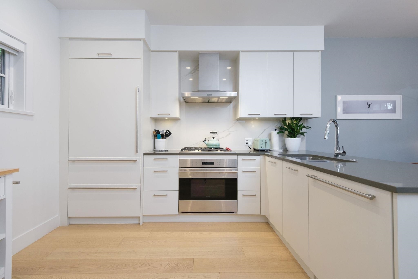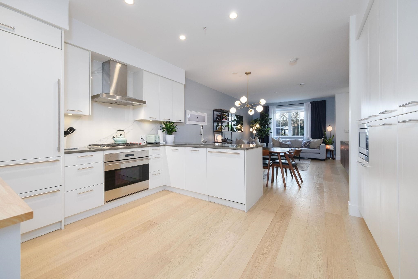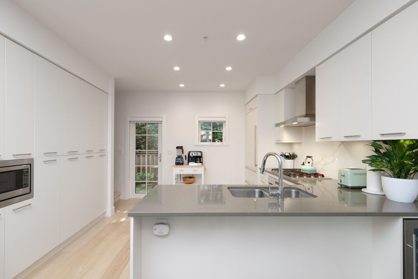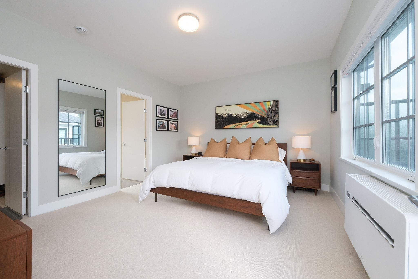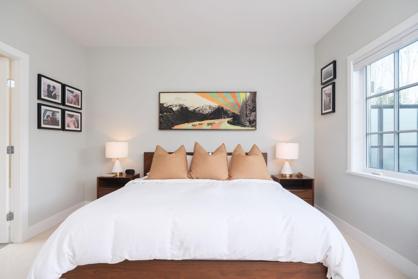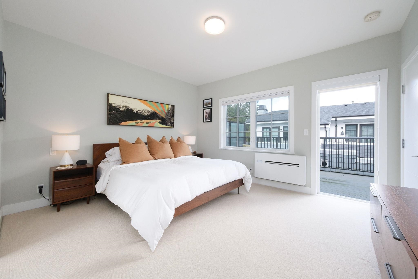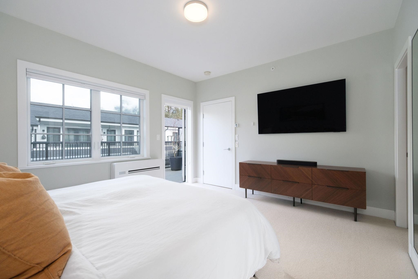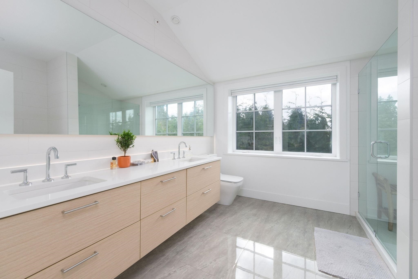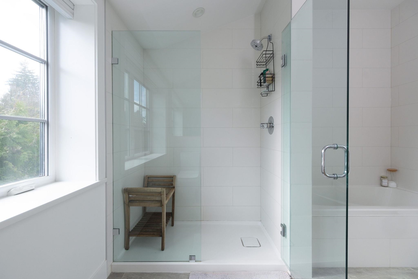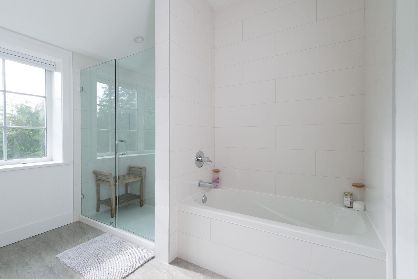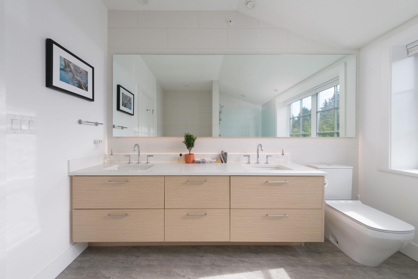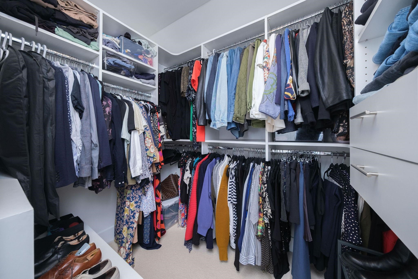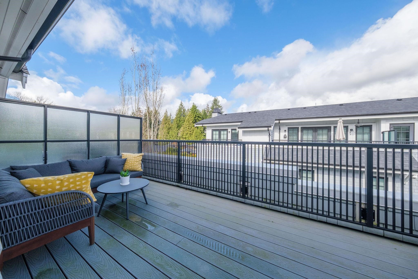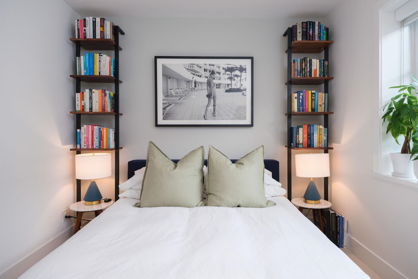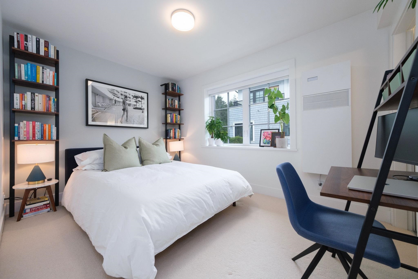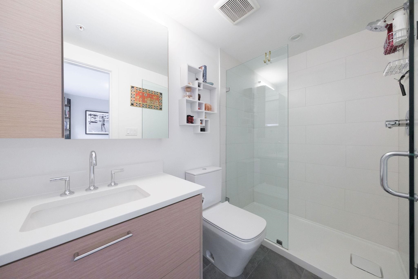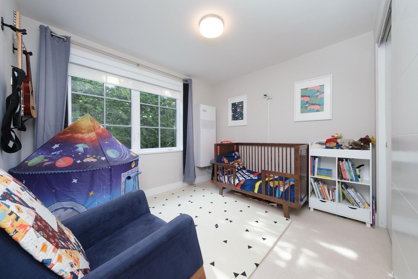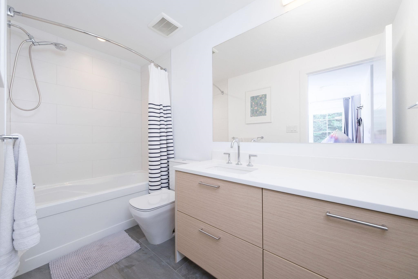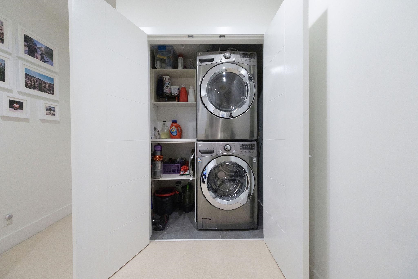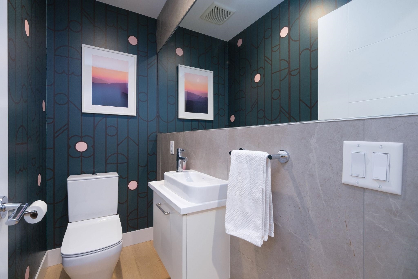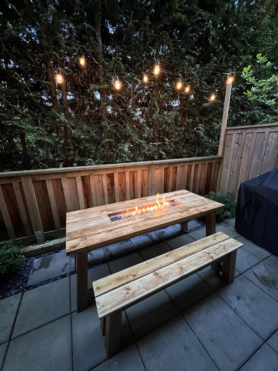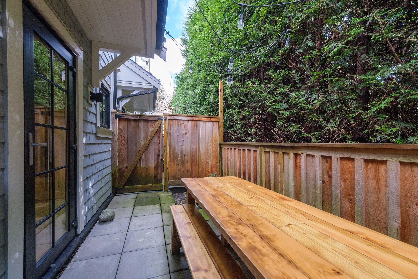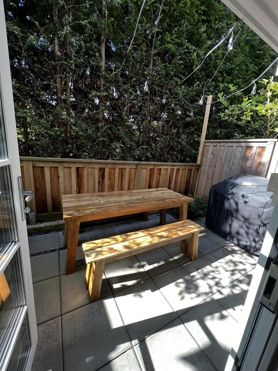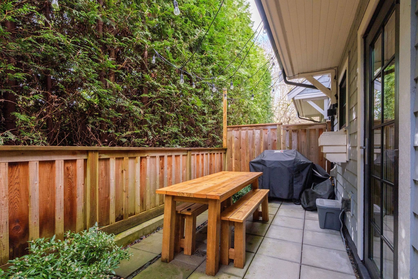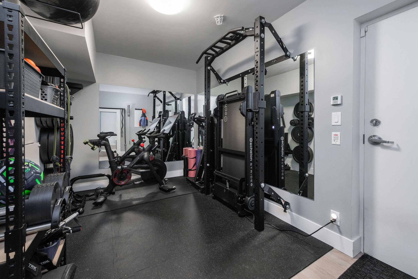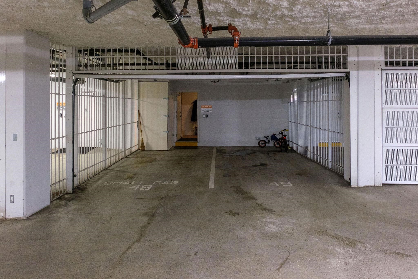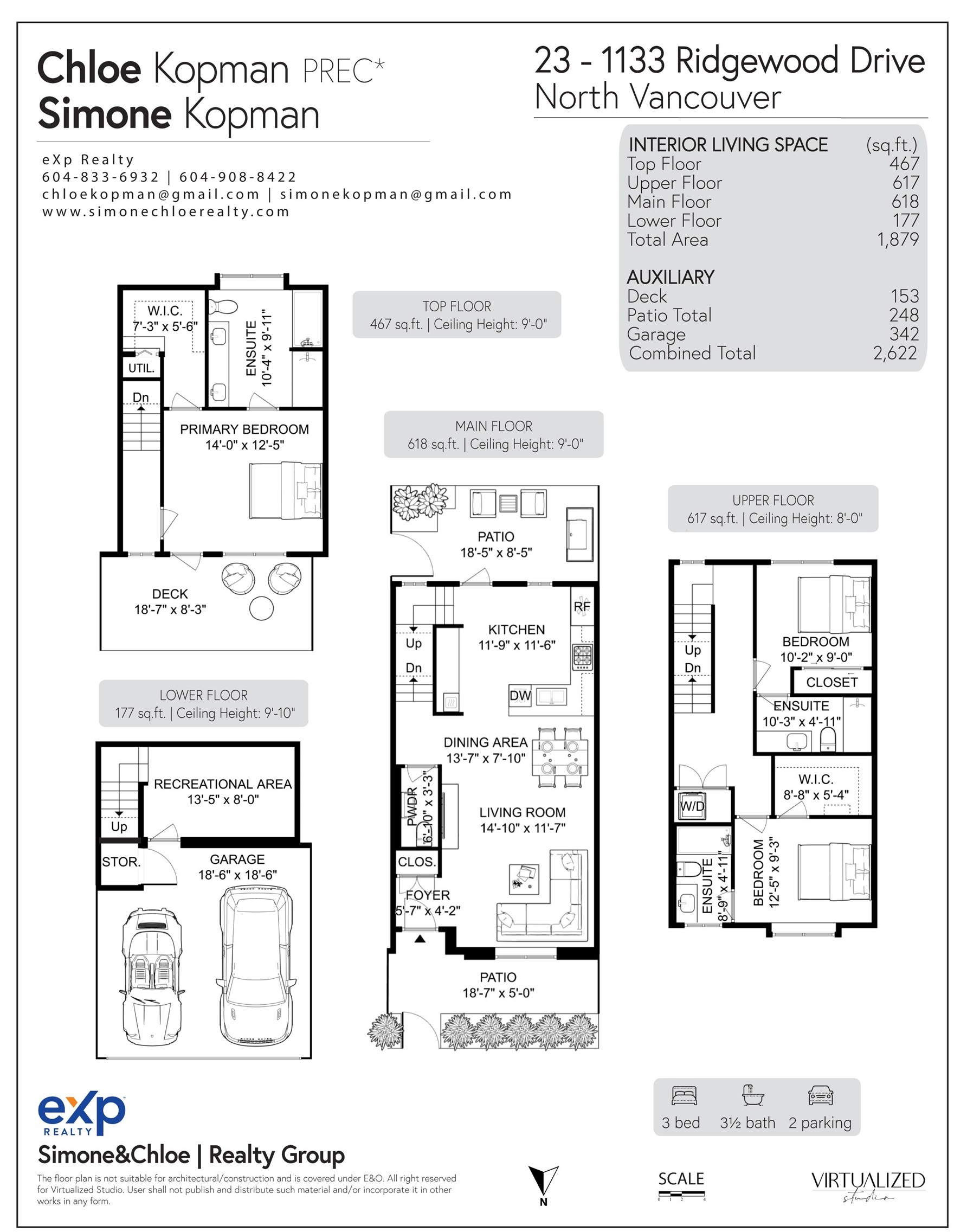23 1133 RIDGEWOOD DRIVE,North Vancouver $1,899,800.00
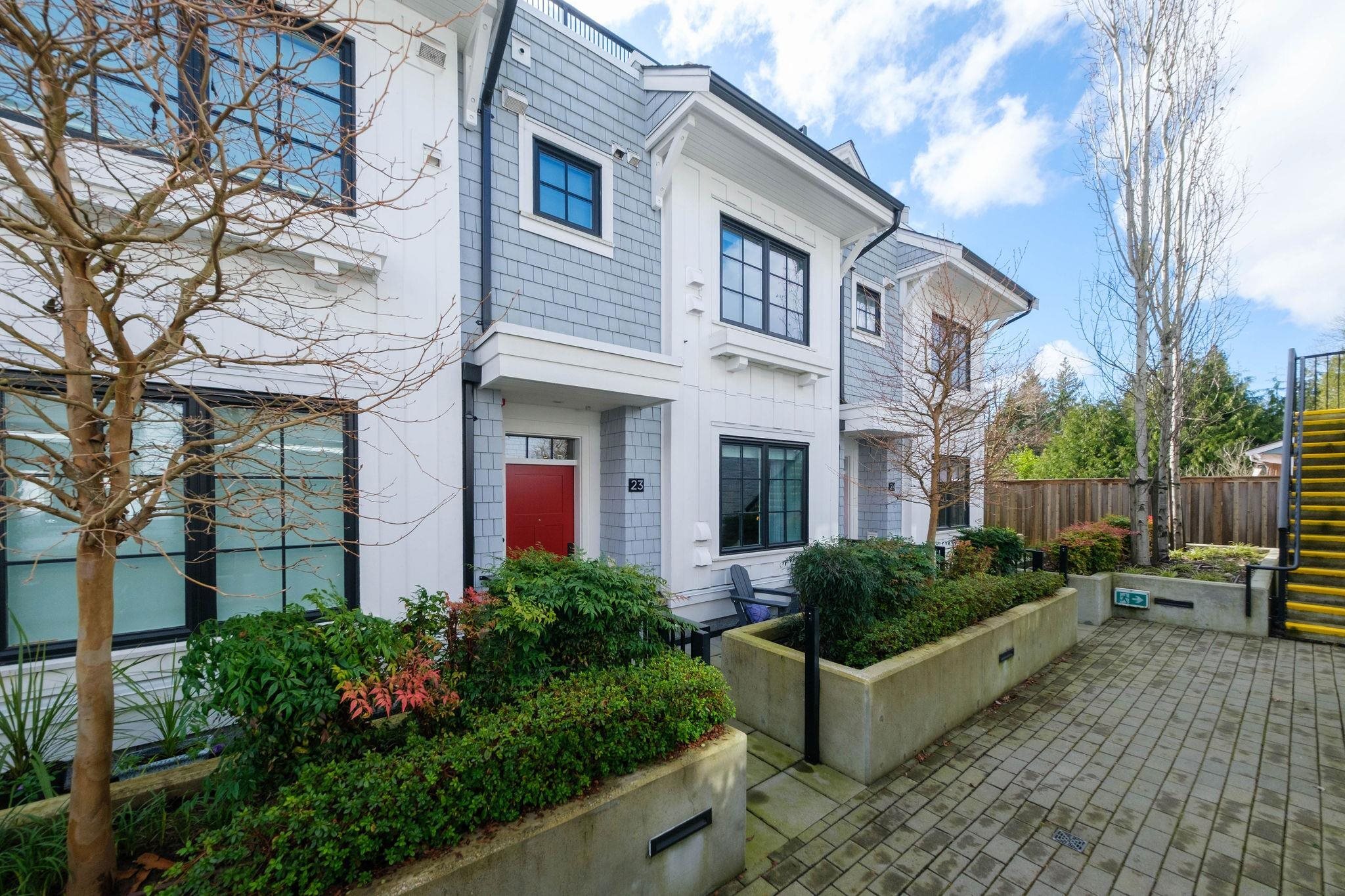
MLS® |
R2975389 | |||
| Subarea: | Edgemont | |||
| Age: | 6 | |||
| Basement: | 0 | |||
| Maintainence: | $ 526.44 | |||
| Bedrooms : | 3 | |||
| Bathrooms : | 4 | |||
| LotSize: | 0 sqft. | |||
| Floor Area: | 1,879 sq.ft. | |||
| Taxes: | $6,642 in 2024 | |||
|
||||
Description:
Exceptional back-row executive townhouse. Situated on the quiet side of the complex. The fully air-conditioned home features an open-concept main floor with a chef's kitchen, complete with high-end upgraded appliances (Wolf, Asko, and Sub-Zero). Enjoy 9-foot ceilings and ample space for a large dining room table, complemented by custom upgraded lighting and built-in cabinetry. Step outside to your private back patio. The home includes three spacious bedrooms, each with its own en-suite bathroom. The primary bedroom is a true sanctuary, featuring a spa-like bathroom, a stunning walk-in closet, and a large patio ideal for relaxing with a glass of wine. The lower level of a fantastic gym and workout. Personal EV Charging point. Walking distance to Highlands Elementary and Handsworth SecondaryExceptional back-row executive townhouse. Situated on the quiet side of the complex. The fully air-conditioned home features an open-concept main floor with a chef's kitchen, complete with high-end upgraded appliances (Wolf, Asko, and Sub-Zero). Enjoy 9-foot ceilings and ample space for a large dining room table, complemented by custom upgraded lighting and built-in cabinetry. Step outside to your private back patio. The home includes three spacious bedrooms, each with its own en-suite bathroom. The primary bedroom is a true sanctuary, featuring a spa-like bathroom, a stunning walk-in closet, and a large patio ideal for relaxing with a glass of wine. The lower level of a fantastic gym and workout. Personal EV Charging point. Walking distance to Highlands Elementary and Handsworth Secondary
Central Location,Private Setting,Recreation Nearby,Shopping Nearby
Listed by: eXp Realty
Disclaimer: The data relating to real estate on this web site comes in part from the MLS® Reciprocity program of the Real Estate Board of Greater Vancouver or the Fraser Valley Real Estate Board. Real estate listings held by participating real estate firms are marked with the MLS® Reciprocity logo and detailed information about the listing includes the name of the listing agent. This representation is based in whole or part on data generated by the Real Estate Board of Greater Vancouver or the Fraser Valley Real Estate Board which assumes no responsibility for its accuracy. The materials contained on this page may not be reproduced without the express written consent of the Real Estate Board of Greater Vancouver or the Fraser Valley Real Estate Board.
The trademarks REALTOR®, REALTORS® and the REALTOR® logo are controlled by The Canadian Real Estate Association (CREA) and identify real estate professionals who are members of CREA. The trademarks MLS®, Multiple Listing Service® and the associated logos are owned by CREA and identify the quality of services provided by real estate professionals who are members of CREA.
© Copyright 2013 - 2025 ABL-Web.com All Rights Reserved.


