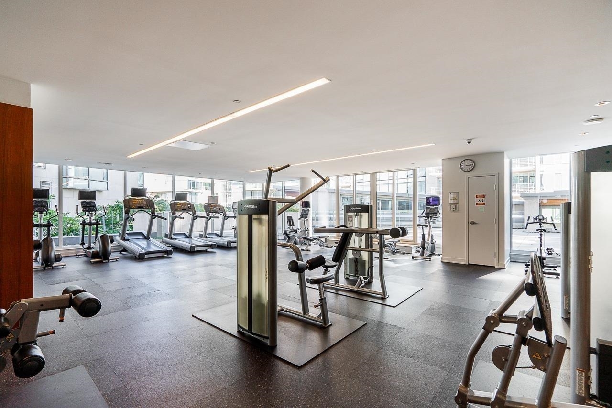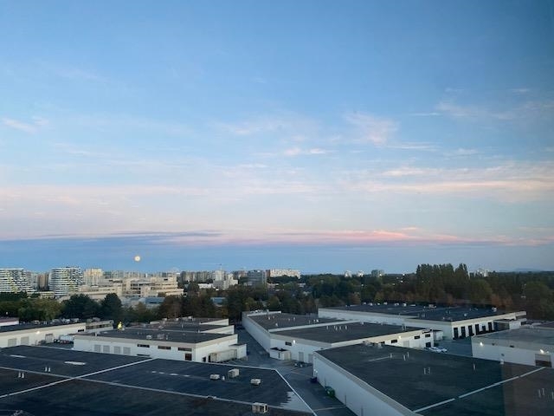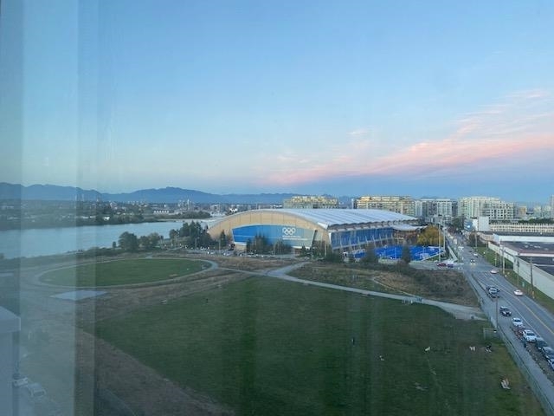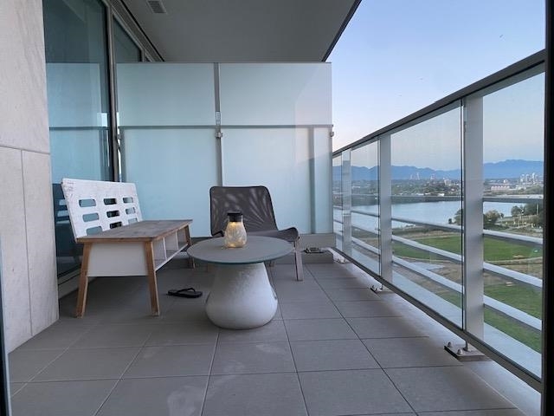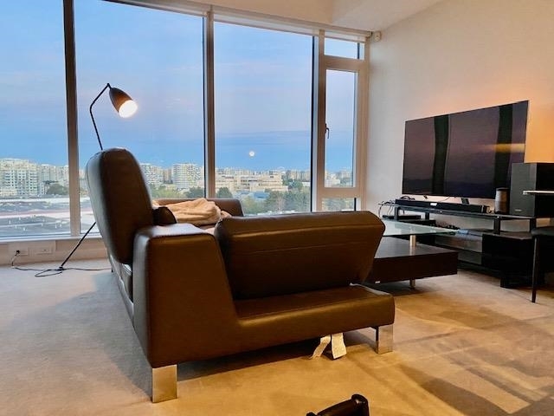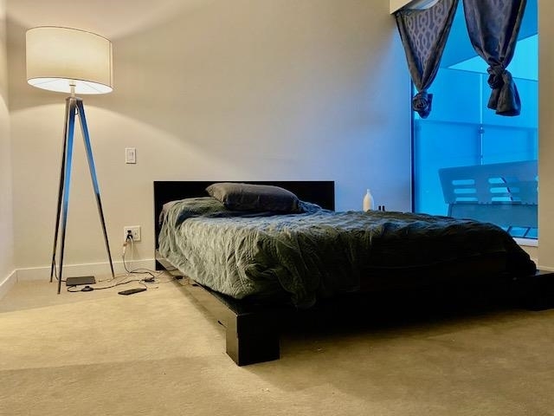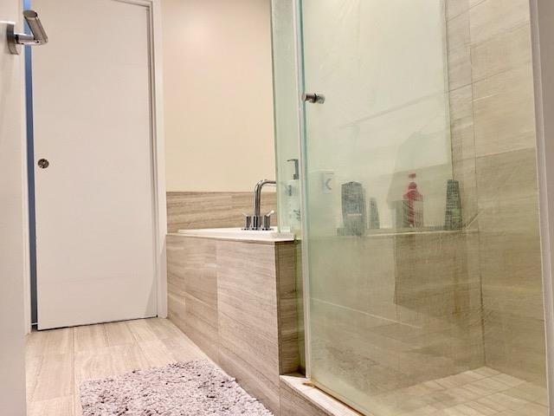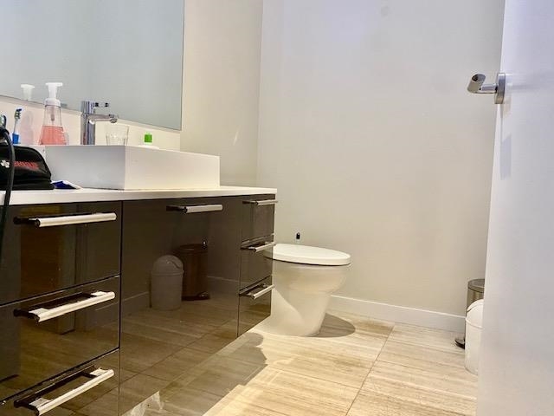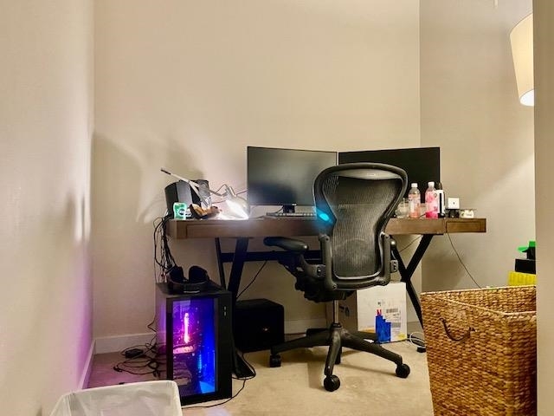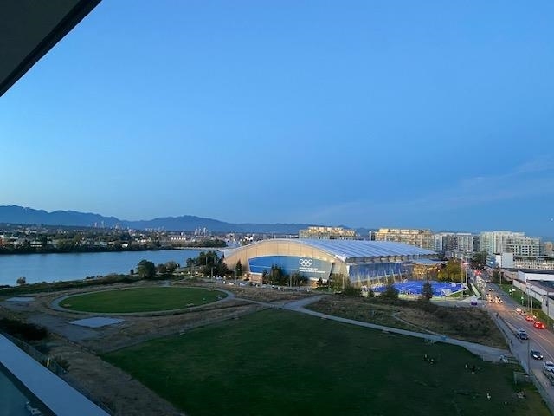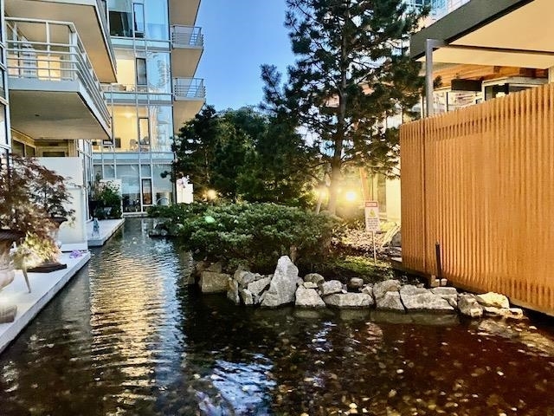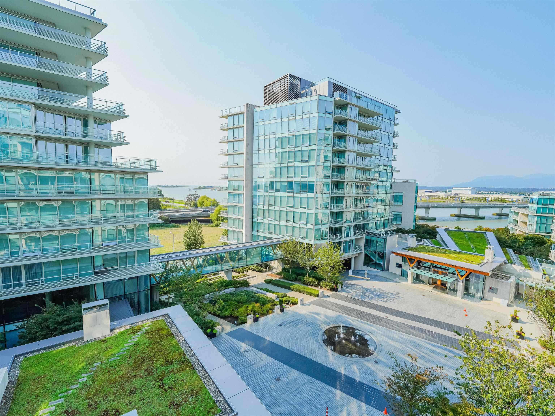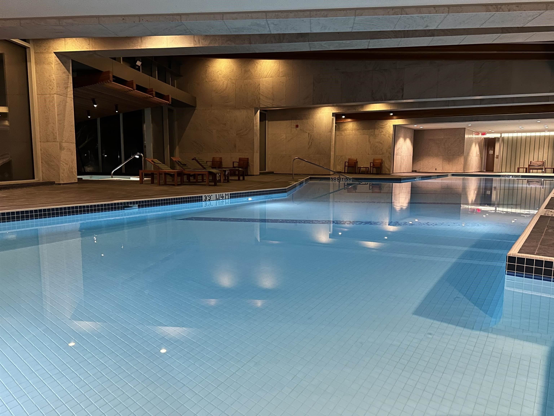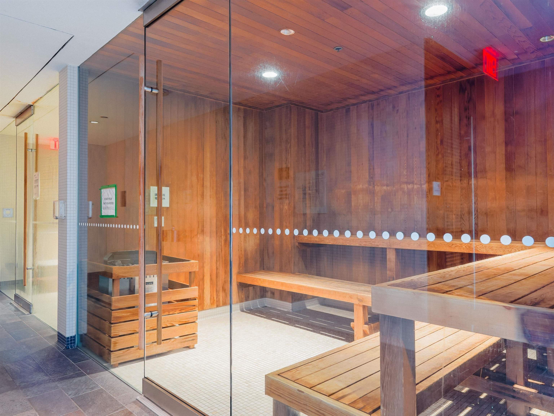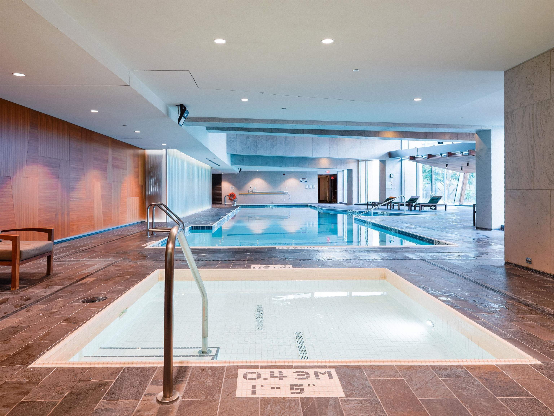905 5199 BRIGHOUSE WAY,Richmond $788,000.00
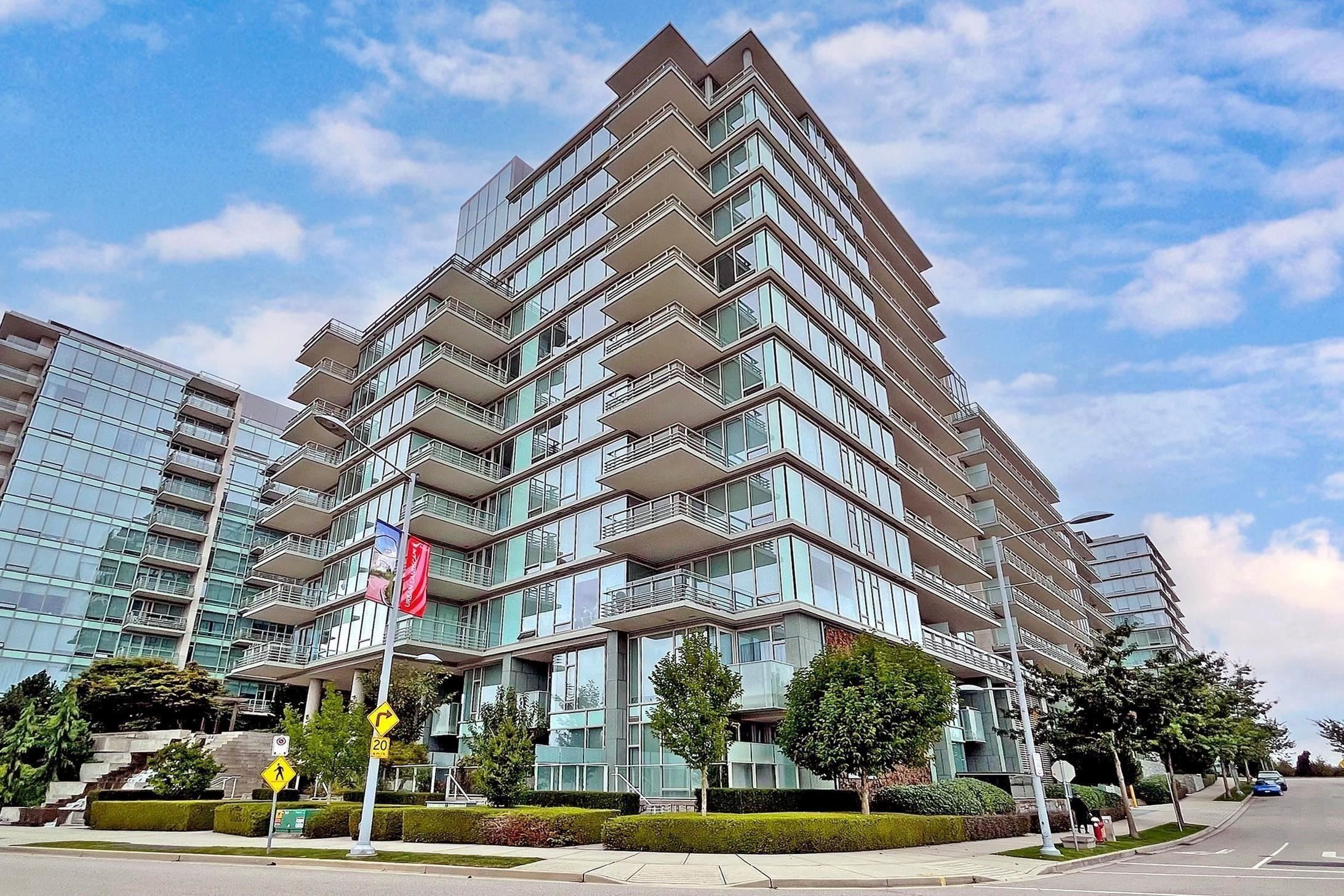
MLS® |
R2975254 | |||
| Subarea: | Brighouse | |||
| Age: | 12 | |||
| Basement: | 0 | |||
| Maintainence: | $ 614.49 | |||
| Bedrooms : | 1 | |||
| Bathrooms : | 1 | |||
| LotSize: | 0 sqft. | |||
| Floor Area: | 805 sq.ft. | |||
| Taxes: | $2,408 in 2024 | |||
|
||||
Description:
Spacious 1 bedroom+den unit(805 SF) in River Green complex of prestigious water front community developed by renowned developer ASPAC. Bright east facing with floor to ceiling windows/9' ceiling. Features include high end European cabinetry/Miele appliances and cozy/comfortable central heat/AC system. Nice water view of the Fraser River. Walking distance to Oval Sport Centre, T&T, restaurants/shops and beautiful Dyke Trail. Enjoy the 5-star amenities with indoor lap-pool, gym, hot tub/steam bath/sauna, club house, theatre/music/study rooms and virtual golf. Secured building with 24-hours' concierge and lushious outdoor water feature/garden. Shuttle bus to designated shopping centres, airport, skytrain stations. Showings by appointment on Tuesday/Wednesday or weekends with 48-hours' notice.Spacious 1 bedroom+den unit(805 SF) in River Green complex of prestigious water front community developed by renowned developer ASPAC. Bright east facing with floor to ceiling windows/9' ceiling. Features include high end European cabinetry/Miele appliances and cozy/comfortable central heat/AC system. Nice water view of the Fraser River. Walking distance to Oval Sport Centre, T&T, restaurants/shops and beautiful Dyke Trail. Enjoy the 5-star amenities with indoor lap-pool, gym, hot tub/steam bath/sauna, club house, theatre/music/study rooms and virtual golf. Secured building with 24-hours' concierge and lushious outdoor water feature/garden. Shuttle bus to designated shopping centres, airport, skytrain stations. Showings by appointment on Tuesday/Wednesday or weekends with 48-hours' notice.
Cul-de-Sac,Recreation Nearby
Listed by: Claridge Real Estate Advisors Inc.
Disclaimer: The data relating to real estate on this web site comes in part from the MLS® Reciprocity program of the Real Estate Board of Greater Vancouver or the Fraser Valley Real Estate Board. Real estate listings held by participating real estate firms are marked with the MLS® Reciprocity logo and detailed information about the listing includes the name of the listing agent. This representation is based in whole or part on data generated by the Real Estate Board of Greater Vancouver or the Fraser Valley Real Estate Board which assumes no responsibility for its accuracy. The materials contained on this page may not be reproduced without the express written consent of the Real Estate Board of Greater Vancouver or the Fraser Valley Real Estate Board.
The trademarks REALTOR®, REALTORS® and the REALTOR® logo are controlled by The Canadian Real Estate Association (CREA) and identify real estate professionals who are members of CREA. The trademarks MLS®, Multiple Listing Service® and the associated logos are owned by CREA and identify the quality of services provided by real estate professionals who are members of CREA.


