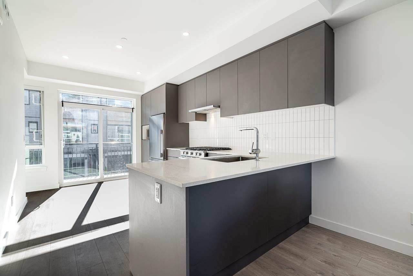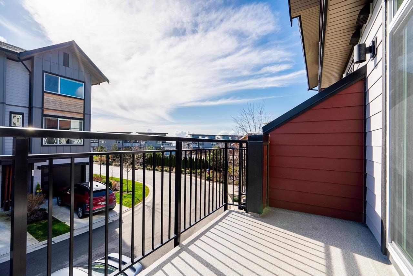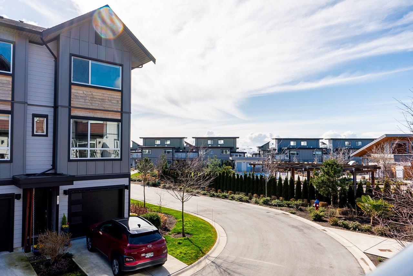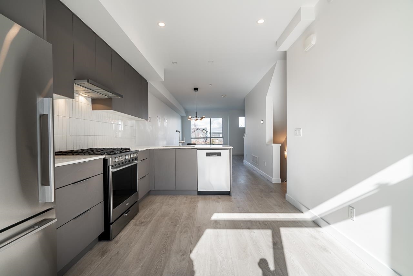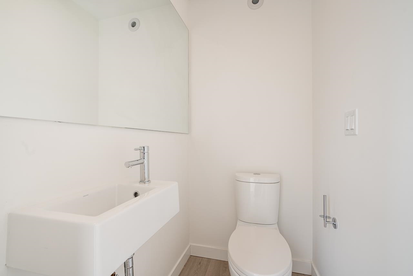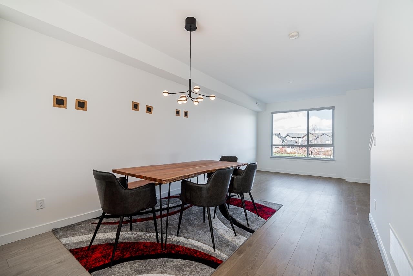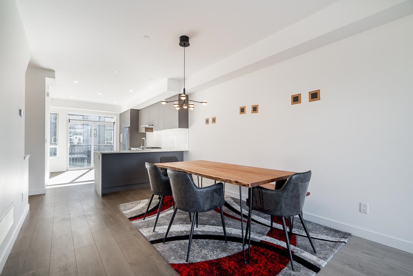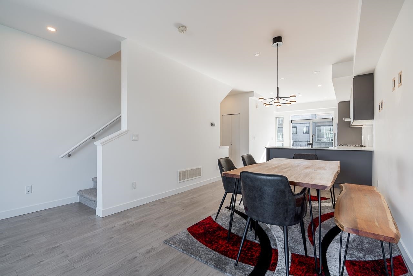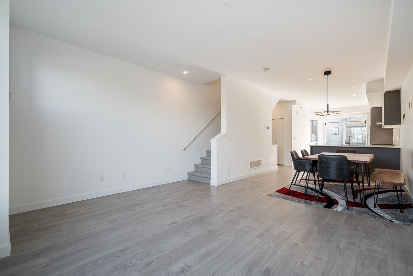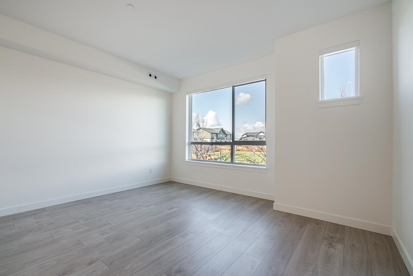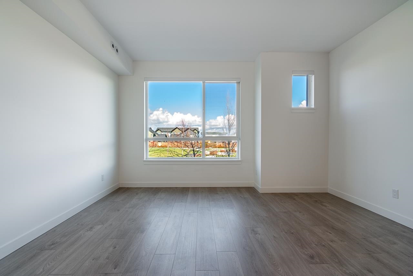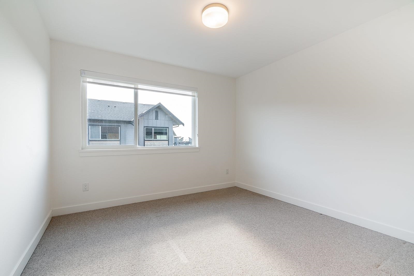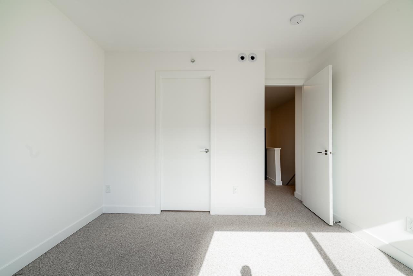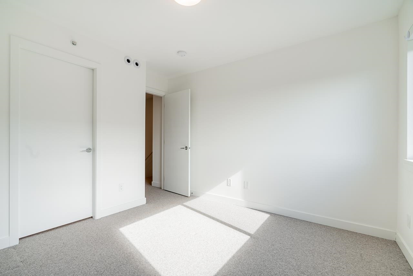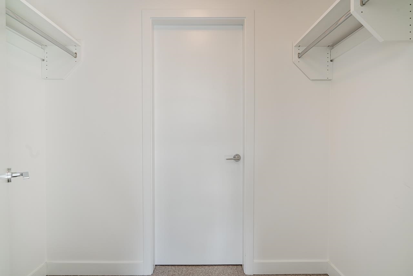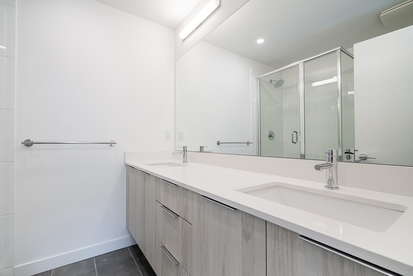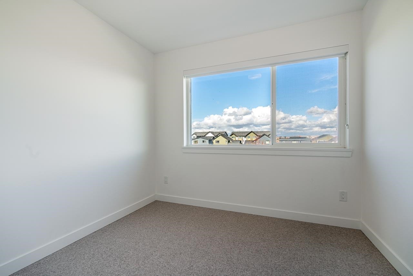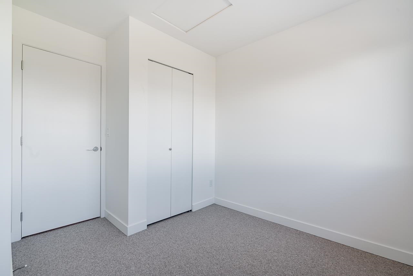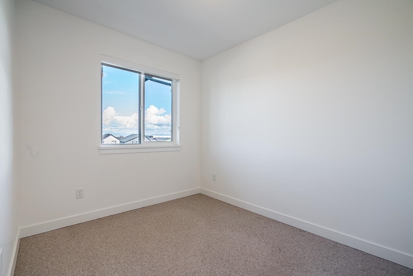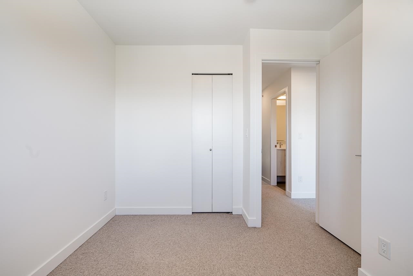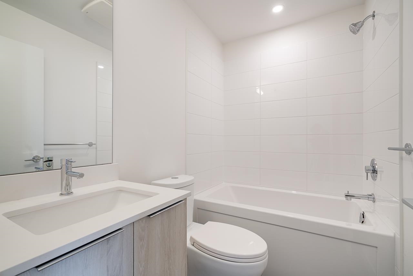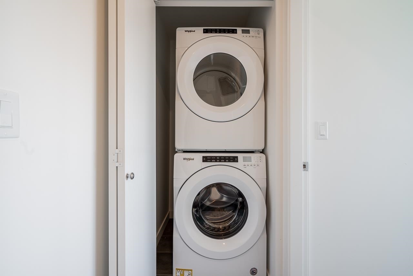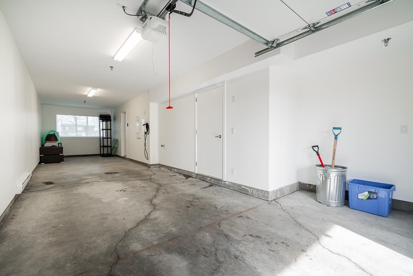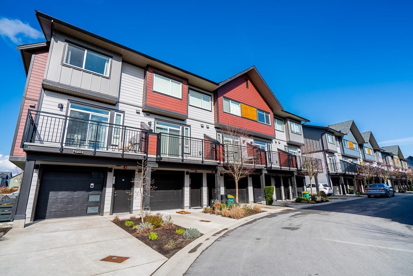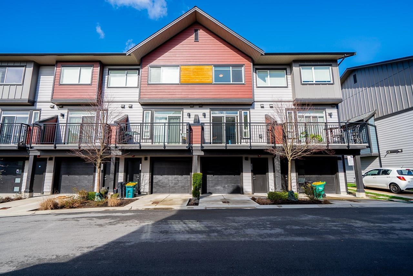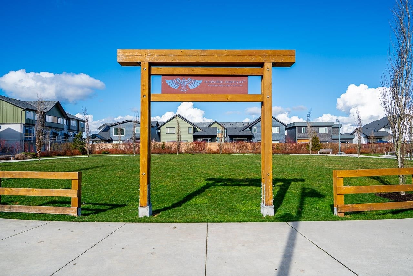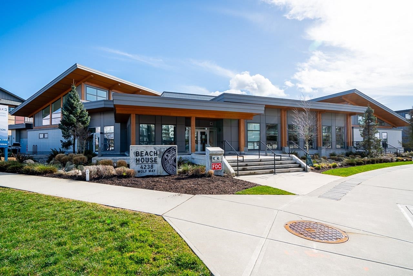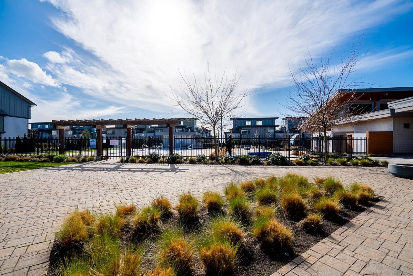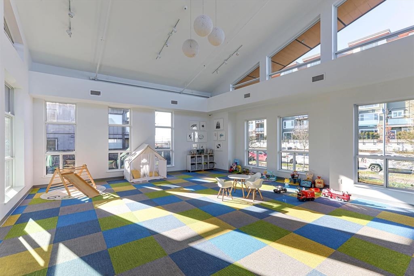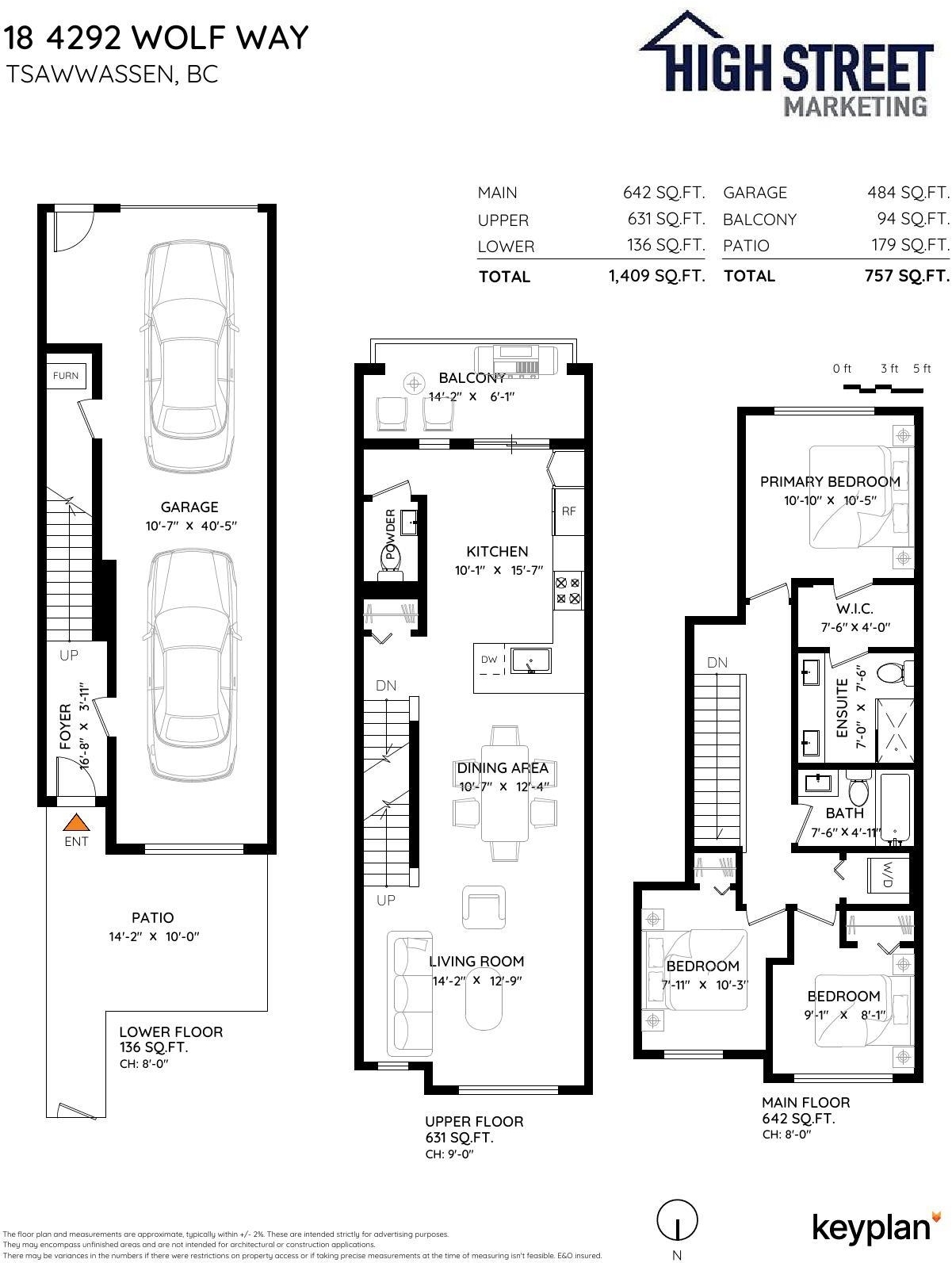18 4292 WOLF WAY,Tsawwassen $799,888.00
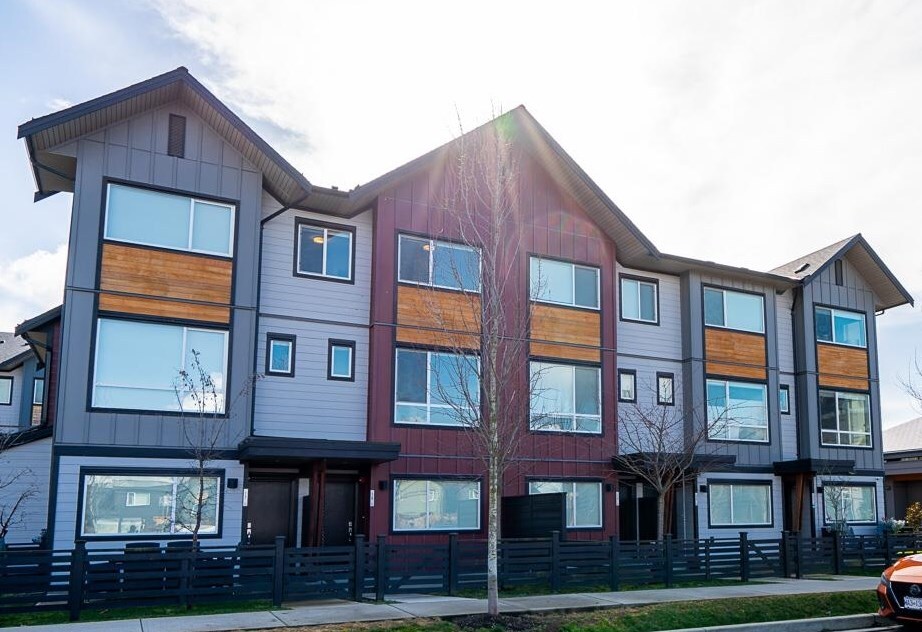
MLS® |
R2975234 | |||
| Subarea: | Tsawwassen North | |||
| Age: | 4 | |||
| Basement: | 0 | |||
| Maintainence: | $ 344.94 | |||
| Bedrooms : | 3 | |||
| Bathrooms : | 3 | |||
| LotSize: | 0 sqft. | |||
| Floor Area: | 1,409 sq.ft. | |||
| Taxes: | $2,448 in 2024 | |||
|
||||
Description:
Boardwalk by Aquilini! Step into this beautifully designed 3 bedroom, 3 bath townhome, where contemporary style meets everyday comfort. Boasting 1,409 sqft of bright, open-concept living space, this nearly new home features soaring 9 ft. ceilings, oversized windows, and a sleek chef's kitchen. Thoughtfully designed for modern living, the spacious layout easily accommodates a full dining set and cozy living area. High-end upgrades include laminate flooring, premium stainless steel appliances, and on-demand hot water. 2 car garage with Telsa EV charger! Access to exclusive Beach House amenities: outdoor pool, hot tub, gym, yoga studio, dog wash station, party rooms, outdoor lounge, & more-This home offers both luxury and convenience. Just minutes from parks, shopping, highways, and ferries!
Golf Course Nearby,Greenbelt,Private Setting,Recreation Nearby,Shopping Nearby
Listed by: Sutton Group-Alliance R.E.S.
Disclaimer: The data relating to real estate on this web site comes in part from the MLS® Reciprocity program of the Real Estate Board of Greater Vancouver or the Fraser Valley Real Estate Board. Real estate listings held by participating real estate firms are marked with the MLS® Reciprocity logo and detailed information about the listing includes the name of the listing agent. This representation is based in whole or part on data generated by the Real Estate Board of Greater Vancouver or the Fraser Valley Real Estate Board which assumes no responsibility for its accuracy. The materials contained on this page may not be reproduced without the express written consent of the Real Estate Board of Greater Vancouver or the Fraser Valley Real Estate Board.
The trademarks REALTOR®, REALTORS® and the REALTOR® logo are controlled by The Canadian Real Estate Association (CREA) and identify real estate professionals who are members of CREA. The trademarks MLS®, Multiple Listing Service® and the associated logos are owned by CREA and identify the quality of services provided by real estate professionals who are members of CREA.





