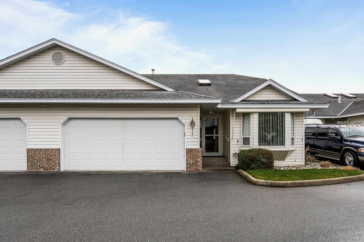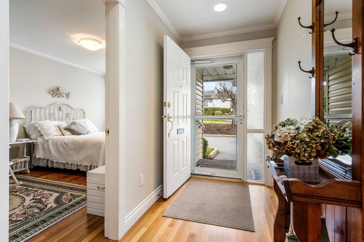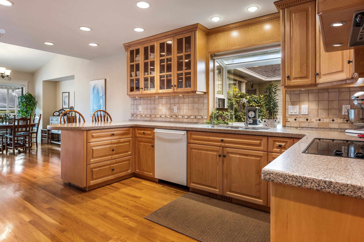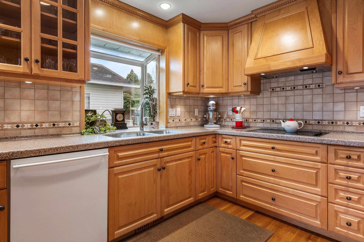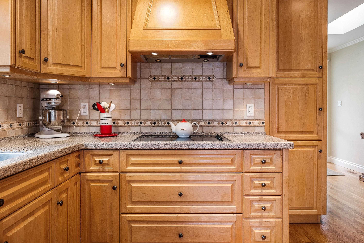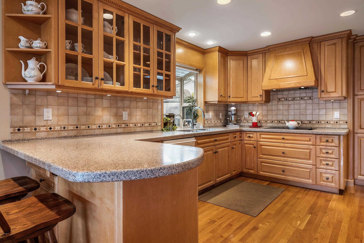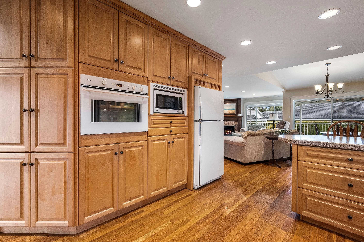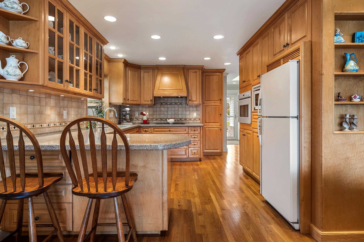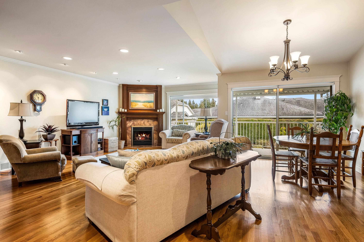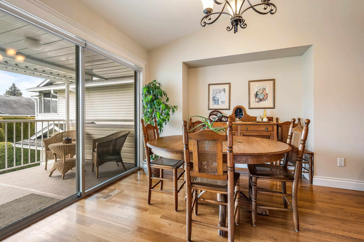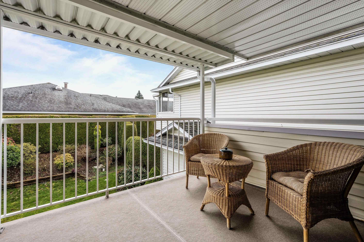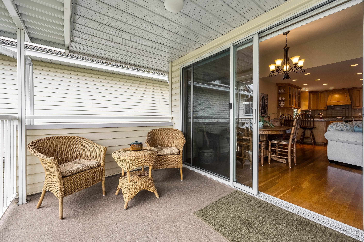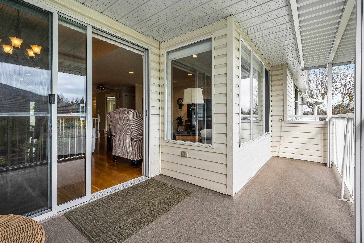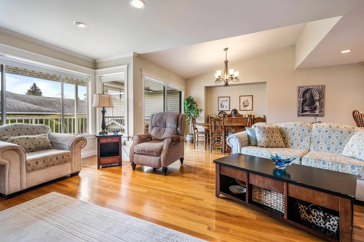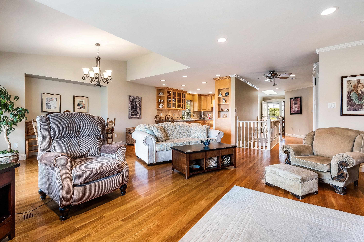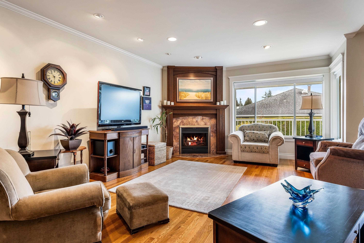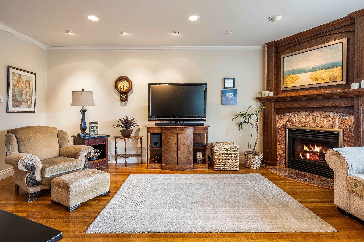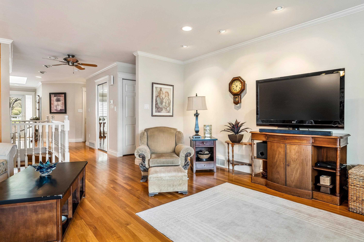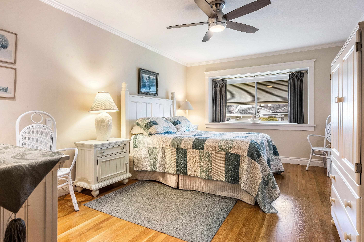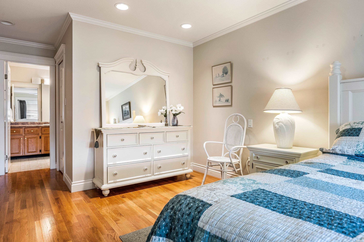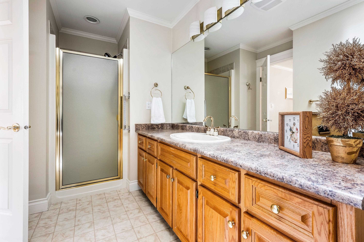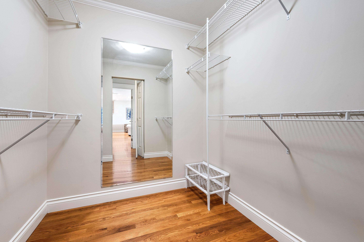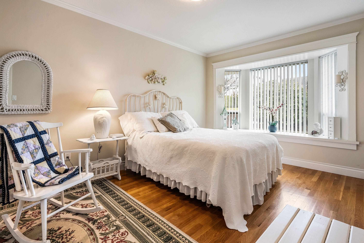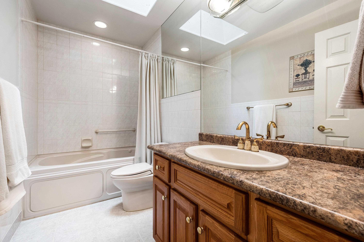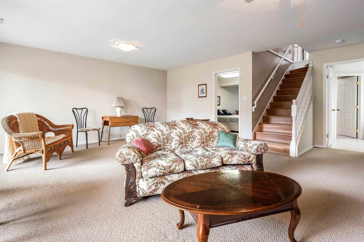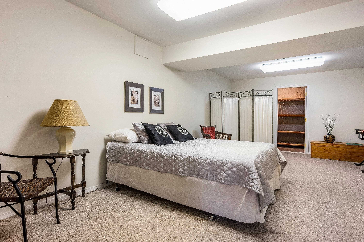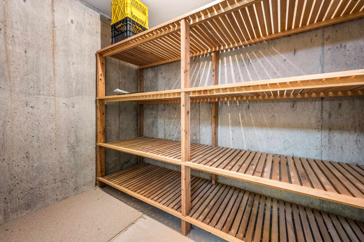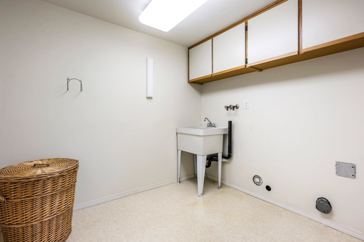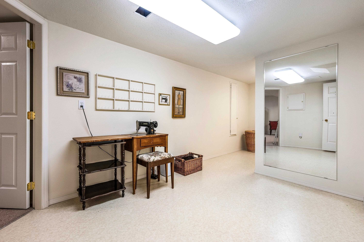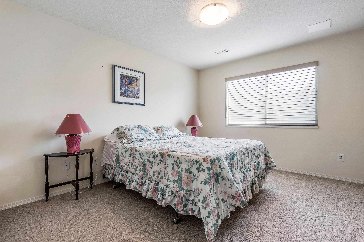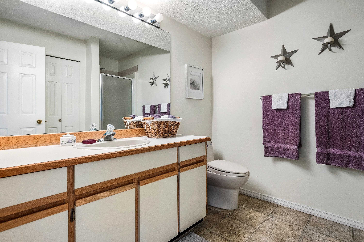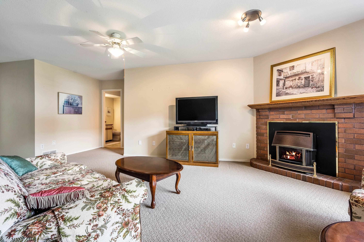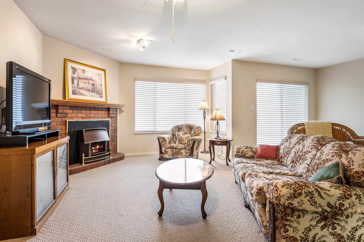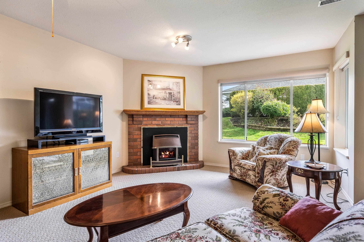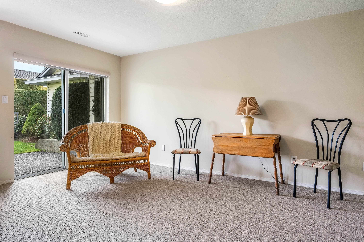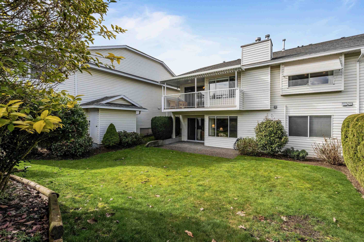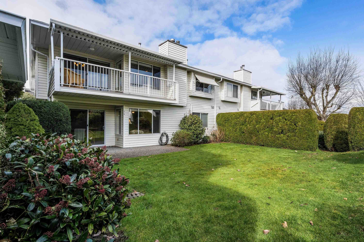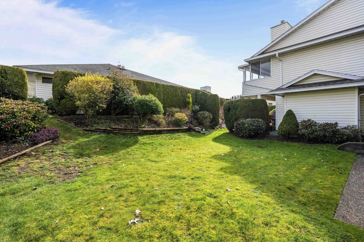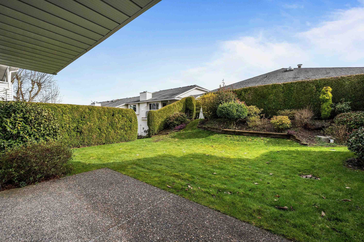14 3054 TRAFALGAR STREET,Abbotsford $838,800.00
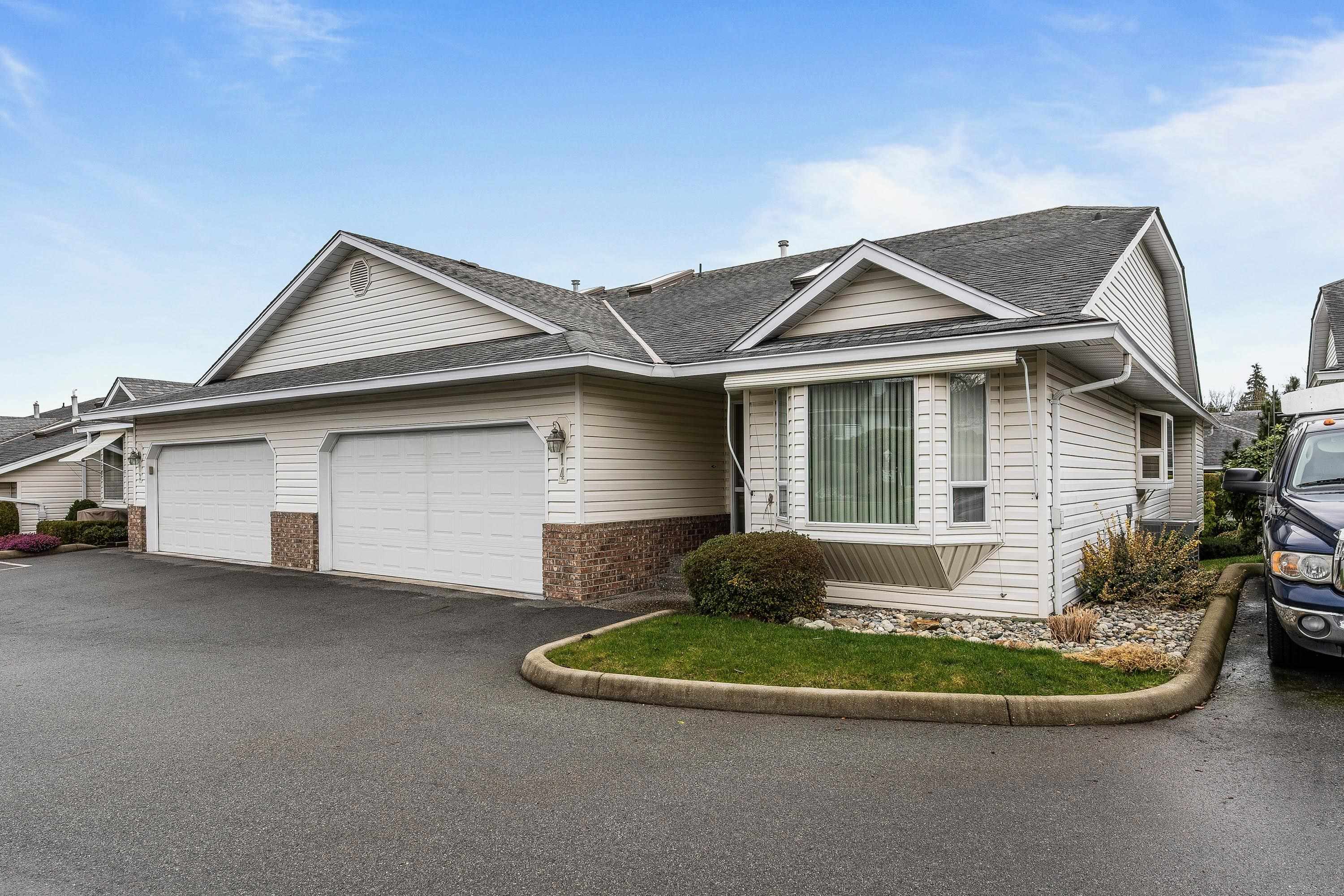
MLS® |
R2975110 | |||
| Subarea: | Central Abbotsford | |||
| Age: | 38 | |||
| Basement: | 0 | |||
| Maintainence: | $ 434.35 | |||
| Bedrooms : | 4 | |||
| Bathrooms : | 3 | |||
| LotSize: | 0 sqft. | |||
| Floor Area: | 2,783 sq.ft. | |||
| Taxes: | $2,787 in 2024 | |||
|
||||
Description:
Welcome to Whispering Pines! This beautifully updated 55+ townhome boasts custom kitchen w/ hard-surface counters, tiled backsplash, blt-in appl. & lots of cabinet space! Walk into this open concept living area w/ gas fireplace & dining room. Enjoy a cup of coffee on your private deck looking into your spacious backyard. Large windows, A/C, custom blinds, pot lights, crown molding, & hardwood floors through main. Large primary bedroom w/ W/C & 3 piece ensuite. Second bedroom, bath & laundry on the main. 2 more large bedrooms below including 2nd laundry/flex area, utilities, storage, & huge rec room w/gas fireplace. Walkout to the beautifully landscaped spacious backyard. Large double garage. Prime location. Close to shopping, recreation, Mill Lake & more!Welcome to Whispering Pines! This beautifully updated 55+ townhome boasts custom kitchen w/ hard-surface counters, tiled backsplash, blt-in appl. & lots of cabinet space! Walk into this open concept living area w/ gas fireplace & dining room. Enjoy a cup of coffee on your private deck looking into your spacious backyard. Large windows, A/C, custom blinds, pot lights, crown molding, & hardwood floors through main. Large primary bedroom w/ W/C & 3 piece ensuite. Second bedroom, bath & laundry on the main. 2 more large bedrooms below including 2nd laundry/flex area, utilities, storage, & huge rec room w/gas fireplace. Walkout to the beautifully landscaped spacious backyard. Large double garage. Prime location. Close to shopping, recreation, Mill Lake & more!
Adult Oriented,Central Location,Golf Course Nearby,Private Yard,Recreation Nearby,Shopping Nearby
Listed by: RE/MAX Truepeak Realty
Disclaimer: The data relating to real estate on this web site comes in part from the MLS® Reciprocity program of the Real Estate Board of Greater Vancouver or the Fraser Valley Real Estate Board. Real estate listings held by participating real estate firms are marked with the MLS® Reciprocity logo and detailed information about the listing includes the name of the listing agent. This representation is based in whole or part on data generated by the Real Estate Board of Greater Vancouver or the Fraser Valley Real Estate Board which assumes no responsibility for its accuracy. The materials contained on this page may not be reproduced without the express written consent of the Real Estate Board of Greater Vancouver or the Fraser Valley Real Estate Board.
The trademarks REALTOR®, REALTORS® and the REALTOR® logo are controlled by The Canadian Real Estate Association (CREA) and identify real estate professionals who are members of CREA. The trademarks MLS®, Multiple Listing Service® and the associated logos are owned by CREA and identify the quality of services provided by real estate professionals who are members of CREA.


