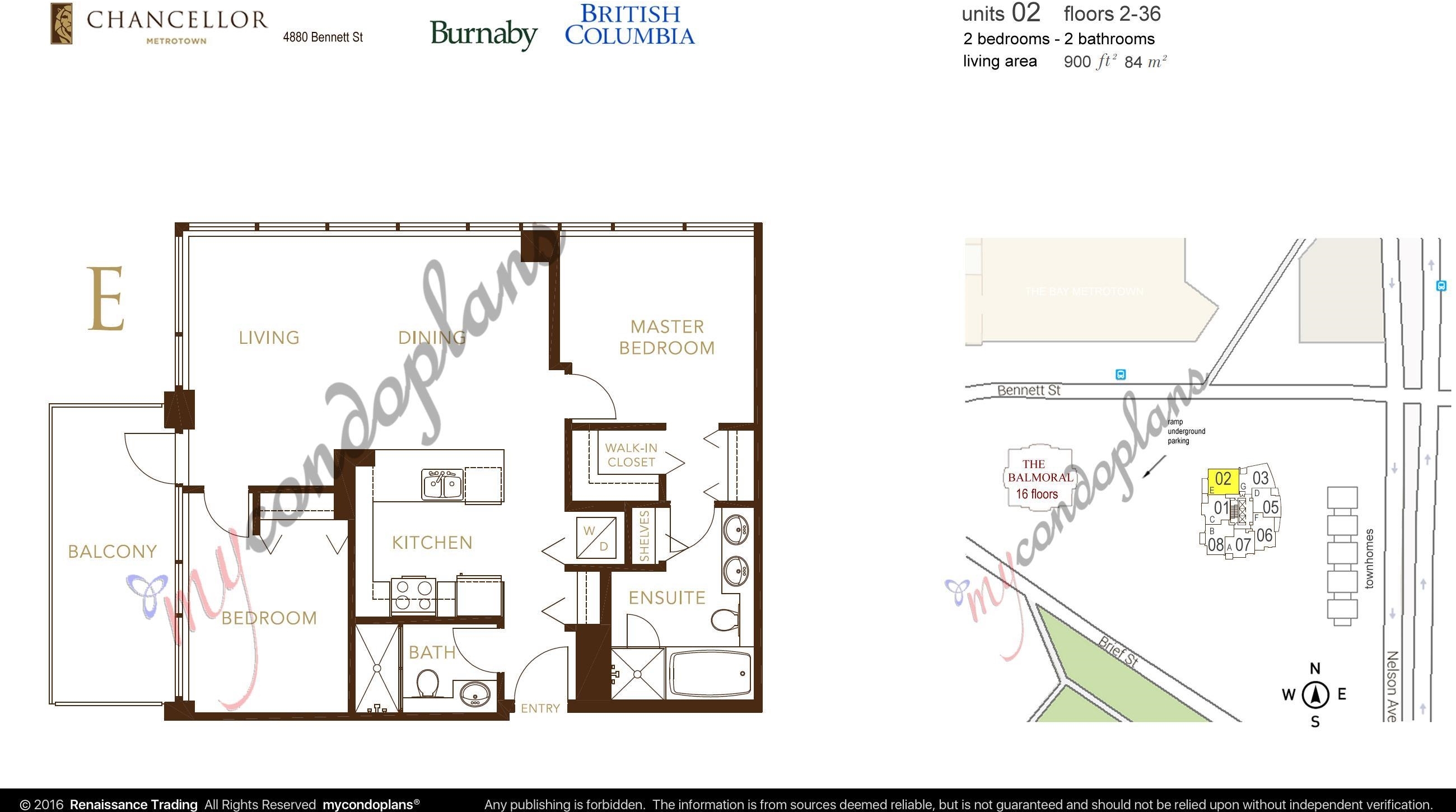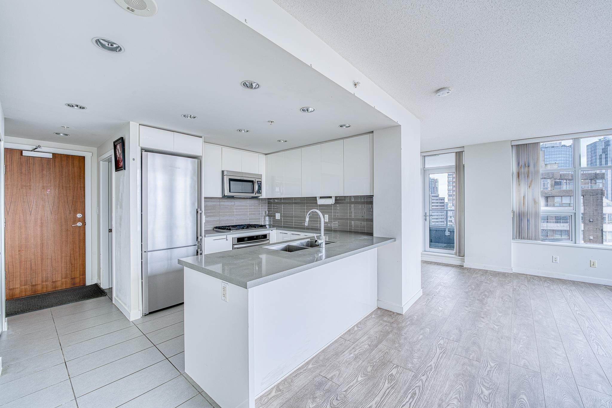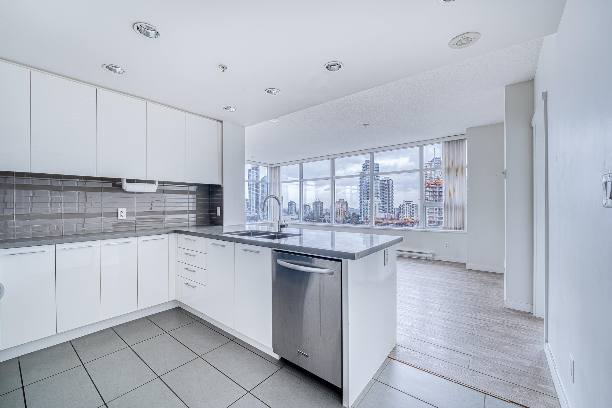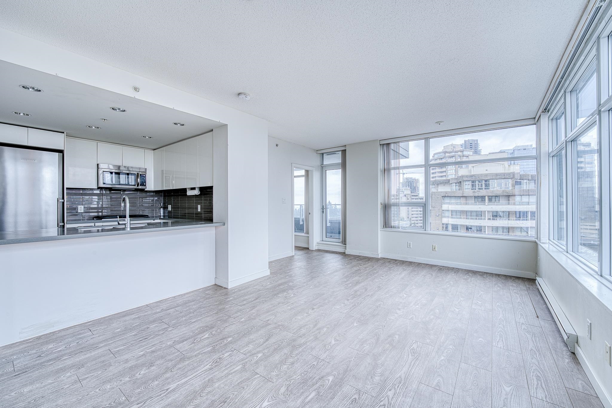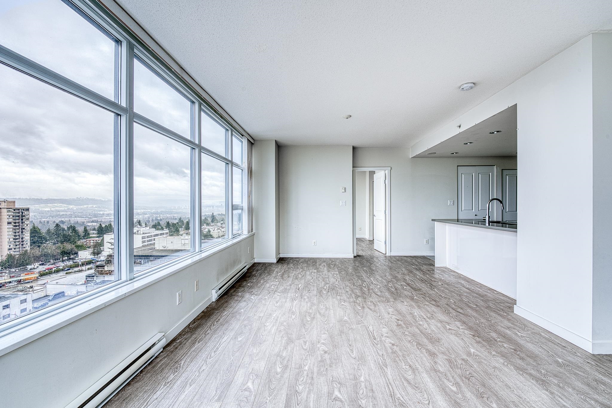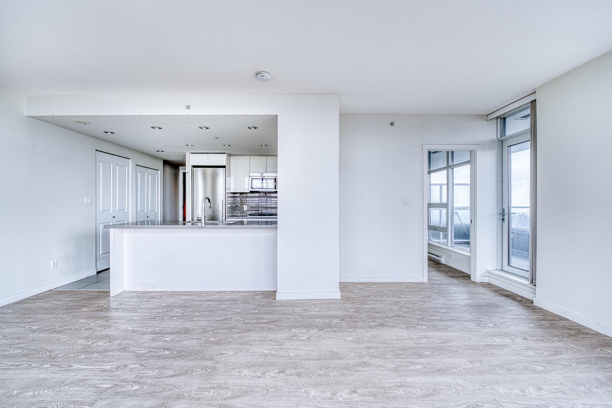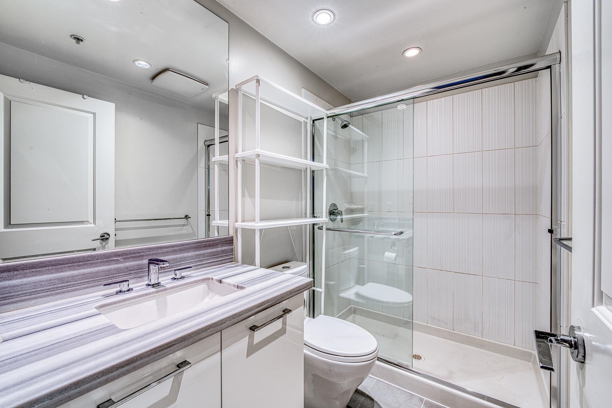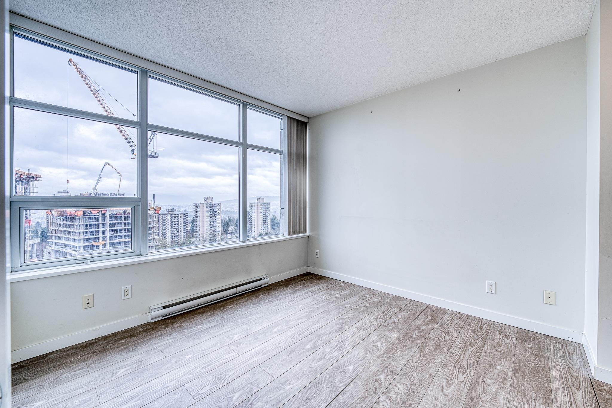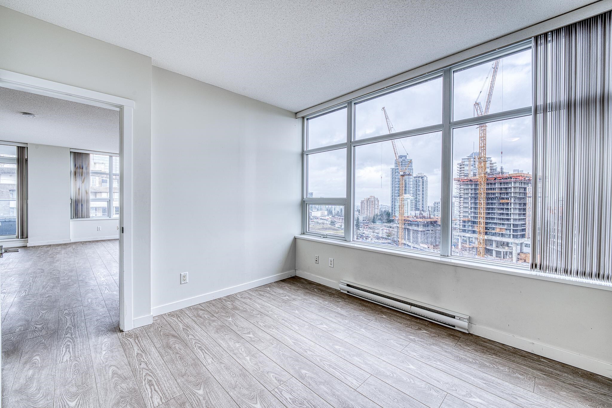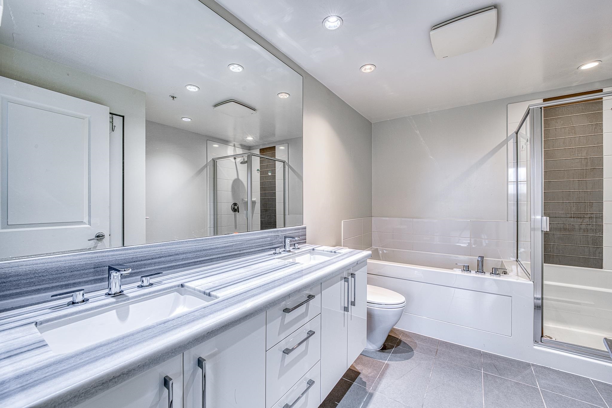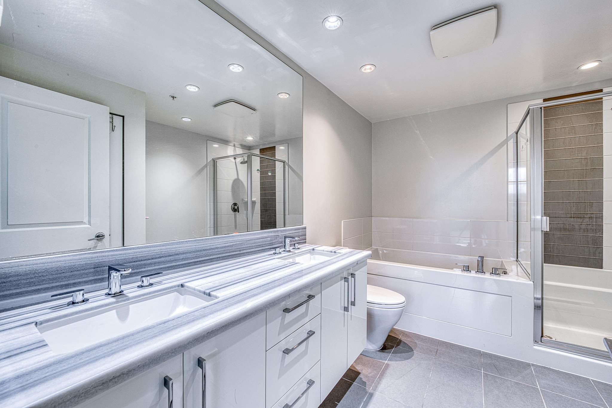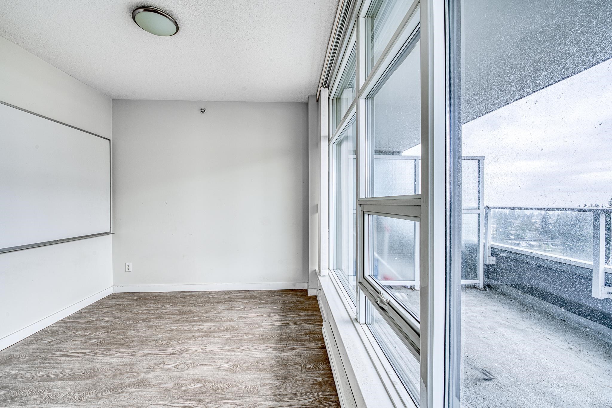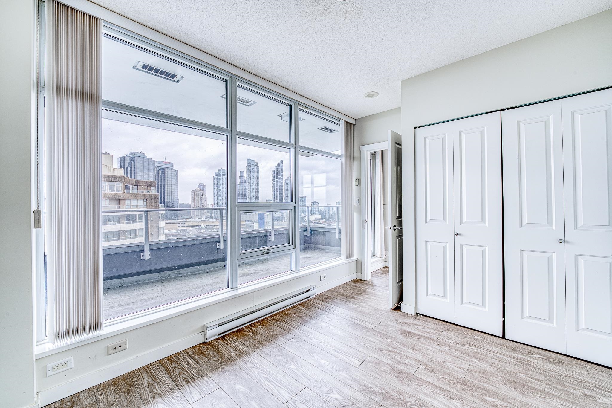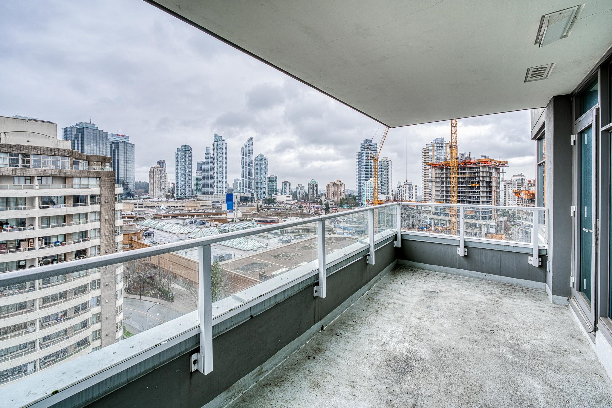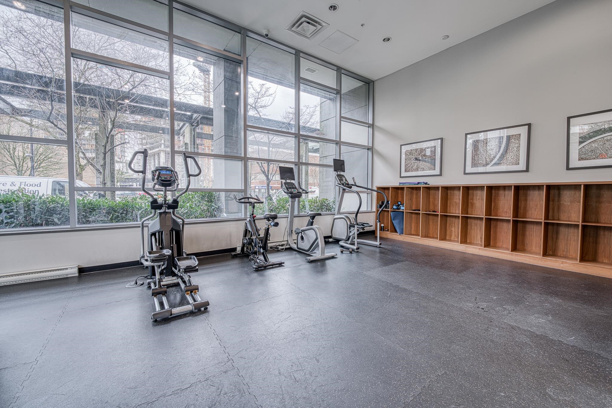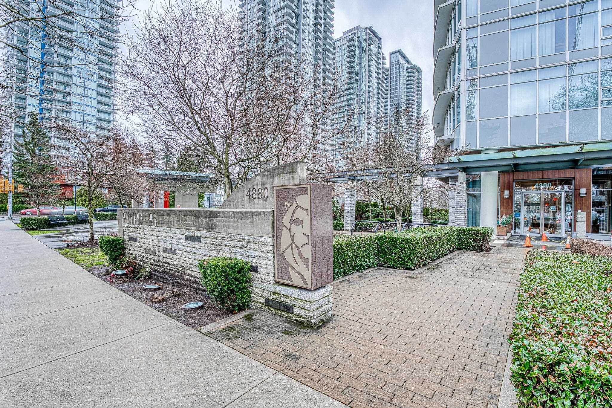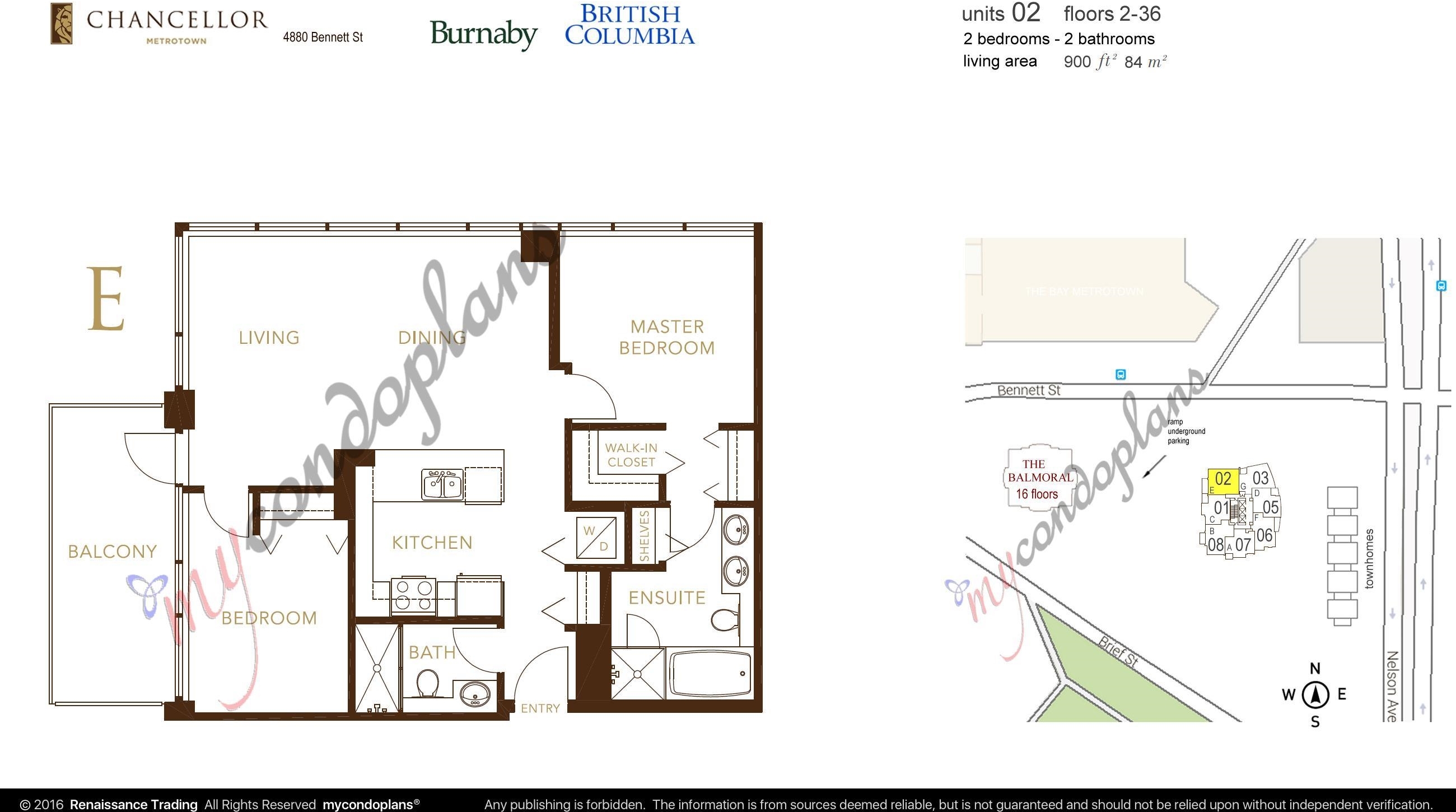1802 4880 BENNETT STREET,Burnaby South $899,000.00
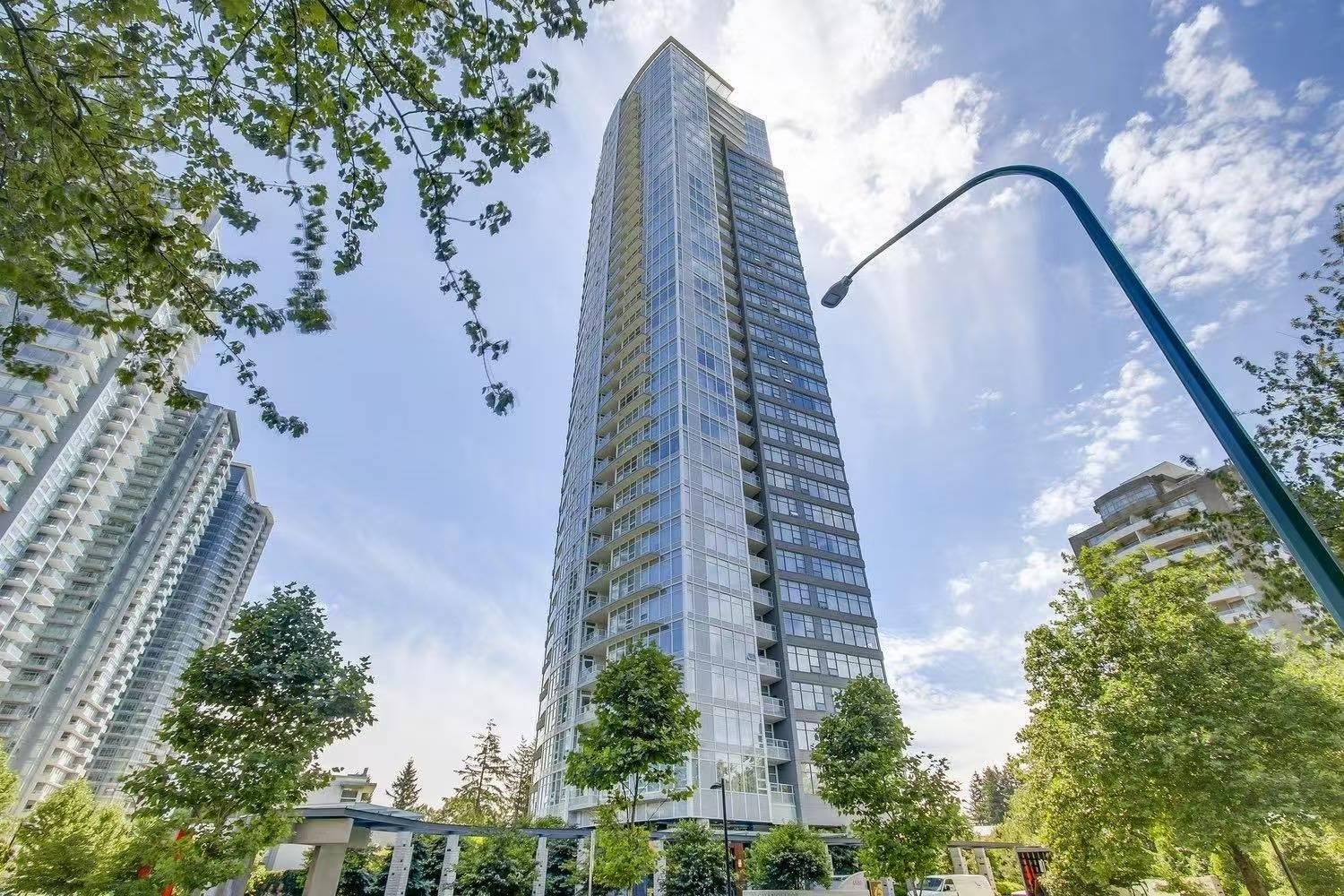
MLS® |
R2974988 | |||
| Subarea: | Metrotown | |||
| Age: | 12 | |||
| Basement: | 0 | |||
| Maintainence: | $ 0.00 | |||
| Bedrooms : | 2 | |||
| Bathrooms : | 2 | |||
| LotSize: | 0 sqft. | |||
| Floor Area: | 900 sq.ft. | |||
| Taxes: | $0 in 2024 | |||
|
||||
Description:
The Chancellor @ Metrotown - A luxury high-rise by renowned developer Polygon, located in the heart of Metrotown. One of the newest and tallest towers in the area. This 900 sq. ft. NW corner unit features 2 bedrooms, 2 bathrooms, and a highly efficient layout with panoramic ocean, city, and mountain views. Upgraded with high-quality laminate hardwood flooring, a modern kitchen with quartz countertops, sleek wood cabinetry, gas cooktop, and Liebherr stainless steel fridge. Top-tier amenities include a yoga center, gym, elegant social lounge with a Steinway grand piano, and an on-site manager. Unbeatable location--steps to Metrotown Mall, Bonsor Community Centre, SkyTrain, and Maywood Elementary.The Chancellor @ Metrotown - A luxury high-rise by renowned developer Polygon, located in the heart of Metrotown. One of the newest and tallest towers in the area. This 900 sq. ft. NW corner unit features 2 bedrooms, 2 bathrooms, and a highly efficient layout with panoramic ocean, city, and mountain views. Upgraded with high-quality laminate hardwood flooring, a modern kitchen with quartz countertops, sleek wood cabinetry, gas cooktop, and Liebherr stainless steel fridge. Top-tier amenities include a yoga center, gym, elegant social lounge with a Steinway grand piano, and an on-site manager. Unbeatable location--steps to Metrotown Mall, Bonsor Community Centre, SkyTrain, and Maywood Elementary.
Listed by: RE/MAX Crest Realty
Disclaimer: The data relating to real estate on this web site comes in part from the MLS® Reciprocity program of the Real Estate Board of Greater Vancouver or the Fraser Valley Real Estate Board. Real estate listings held by participating real estate firms are marked with the MLS® Reciprocity logo and detailed information about the listing includes the name of the listing agent. This representation is based in whole or part on data generated by the Real Estate Board of Greater Vancouver or the Fraser Valley Real Estate Board which assumes no responsibility for its accuracy. The materials contained on this page may not be reproduced without the express written consent of the Real Estate Board of Greater Vancouver or the Fraser Valley Real Estate Board.
The trademarks REALTOR®, REALTORS® and the REALTOR® logo are controlled by The Canadian Real Estate Association (CREA) and identify real estate professionals who are members of CREA. The trademarks MLS®, Multiple Listing Service® and the associated logos are owned by CREA and identify the quality of services provided by real estate professionals who are members of CREA.



