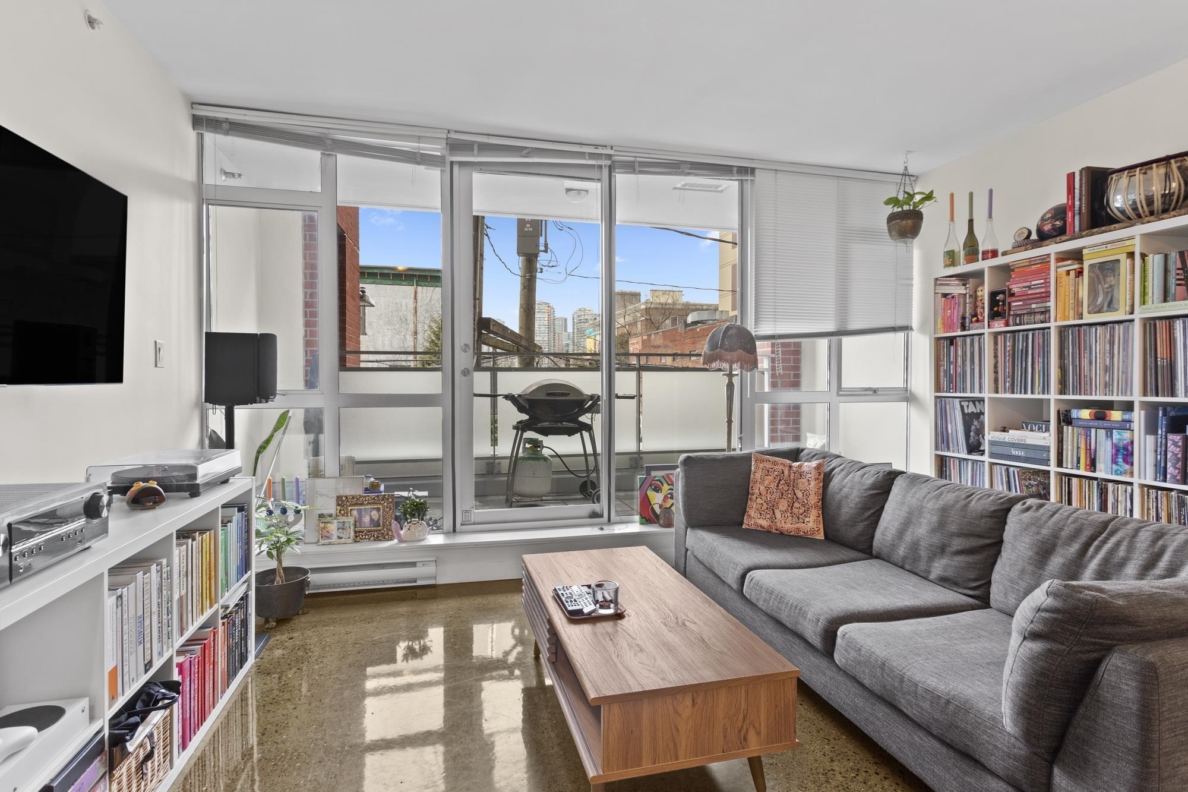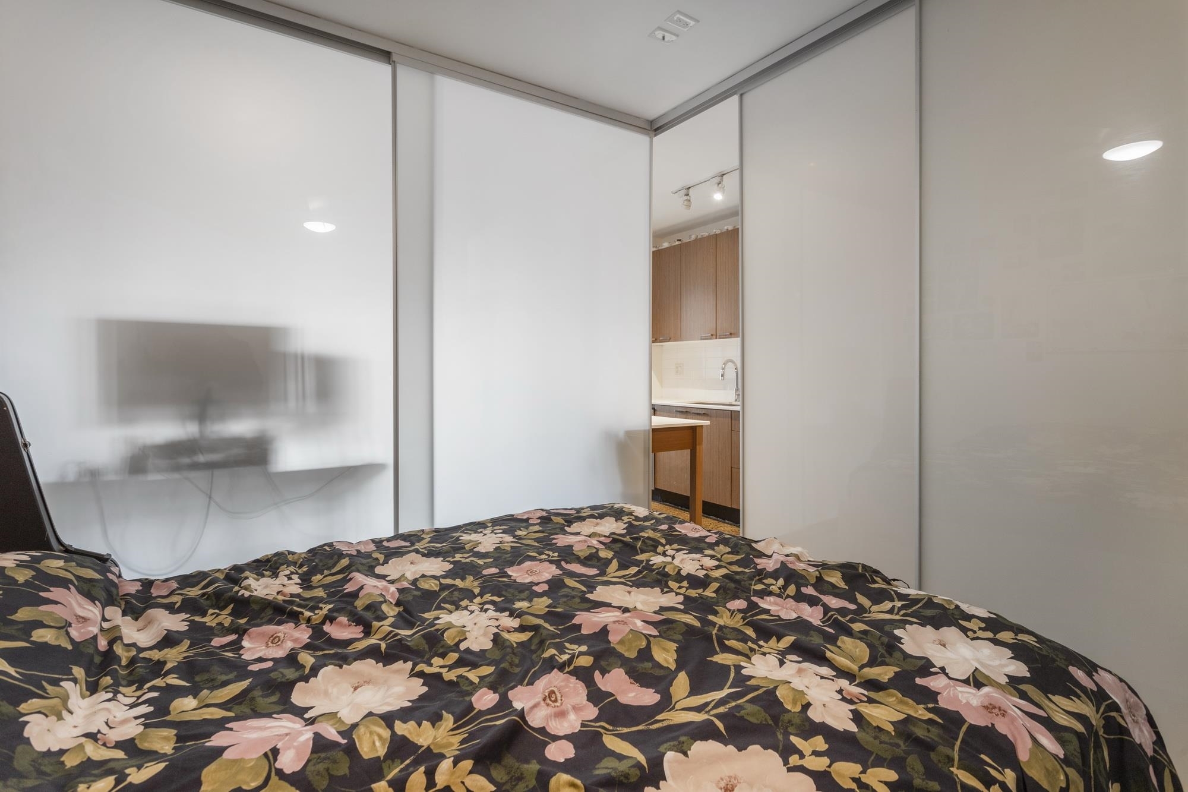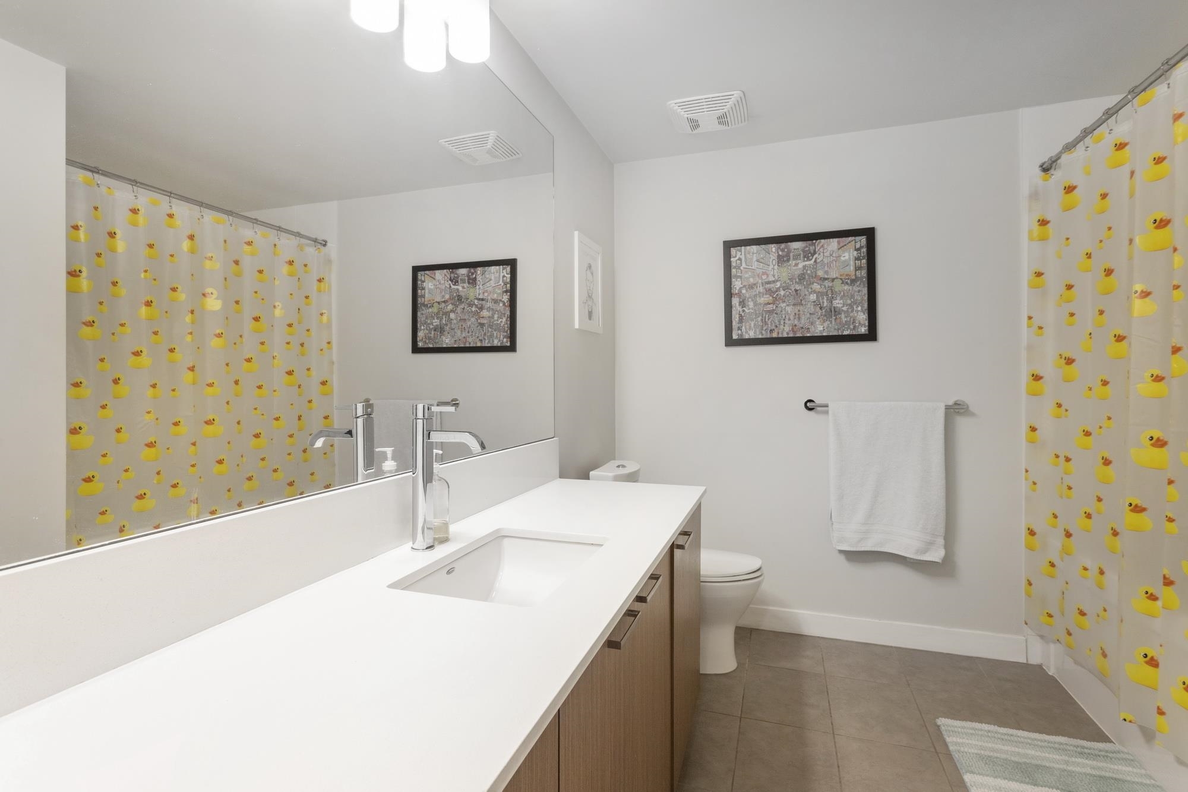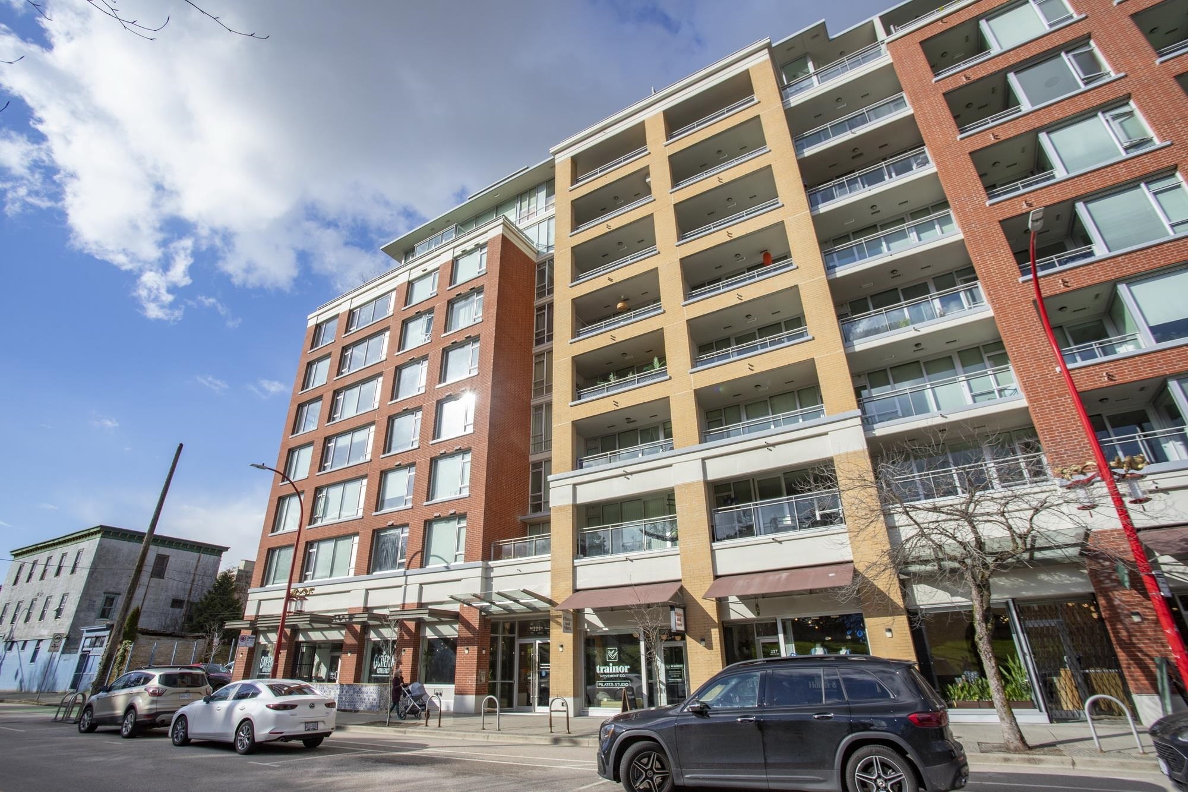203 221 UNION STREET,Vancouver East $564,900.00

MLS® |
R2974826 | |||
| Subarea: | Strathcona | |||
| Age: | 15 | |||
| Basement: | 0 | |||
| Maintainence: | $ 0.00 | |||
| Bedrooms : | 1 | |||
| Bathrooms : | 1 | |||
| LotSize: | 0 sqft. | |||
| Floor Area: | 625 sq.ft. | |||
| Taxes: | $1,727 in 2024 | |||
|
||||
Description:
Live in style in this modern concrete building with west-facing views! This sleek home features new washer & dryer, new dishwasher, white composite stone countertops, and solid wood cabinetry with wood veneer. Enjoy upgraded opaque glass sliding doors and high-gloss polished concrete floors. Amenities include concierge service, a full-size gym, one parking stall, one storage unit, and unlimited bike storage. Pet-friendly with no rental restrictions! Steps to Mercado di Luigi, Kissa Tanto, and more, plus easy access to SkyTrain & transit. Walk Downtown, Gastown, or Strathcona in 10 minutes. The new hospital makes this a solid investment. Open house Saturday March 8th from 1-3 PM.Looking for a home that's equal parts stylish and practical? This one's got you covered. West-facing views, a new washer & dryer, new dishwasher, white composite stone countertops, and solid wood cabinetry keep it sleek yet functional. The high-gloss polished concrete floors and upgraded opaque glass sliding doors give it that extra edge and a lofty feel. The building? Concrete, pet-friendly, no rental restrictions, concierge service. You also get one parking stall, one storage unit, and unlimited bike storage.The huge gym (on the same floor!) is a game-changer--spin bikes, treadmills, a rowing machine, a free-weight rack, chin-up bar, and outdoor workout space. Location? Unbeatable. Walk Downtown, to Gastown, or Strathcona in 10 minutes. 5-minute walk to SkyTrain, 1 minute to the #22 bus. And when it's time to unwind, you're crawling the distance from Meo, Kissa Tanto, The Keefer, Fiorina, and more. Bonus: A new hospital nearby adds even more convenience. Open house Saturday March 8th 1-3 PM.
Listed by: Macdonald Realty
Disclaimer: The data relating to real estate on this web site comes in part from the MLS® Reciprocity program of the Real Estate Board of Greater Vancouver or the Fraser Valley Real Estate Board. Real estate listings held by participating real estate firms are marked with the MLS® Reciprocity logo and detailed information about the listing includes the name of the listing agent. This representation is based in whole or part on data generated by the Real Estate Board of Greater Vancouver or the Fraser Valley Real Estate Board which assumes no responsibility for its accuracy. The materials contained on this page may not be reproduced without the express written consent of the Real Estate Board of Greater Vancouver or the Fraser Valley Real Estate Board.
The trademarks REALTOR®, REALTORS® and the REALTOR® logo are controlled by The Canadian Real Estate Association (CREA) and identify real estate professionals who are members of CREA. The trademarks MLS®, Multiple Listing Service® and the associated logos are owned by CREA and identify the quality of services provided by real estate professionals who are members of CREA.
























