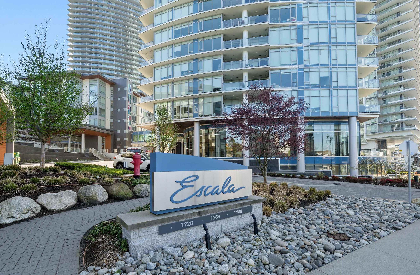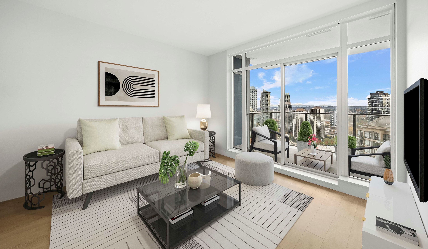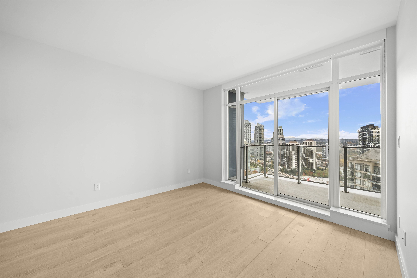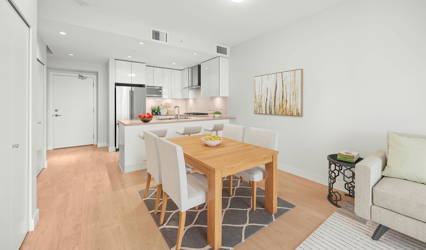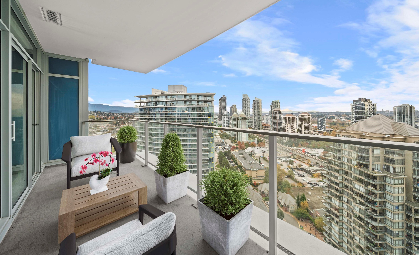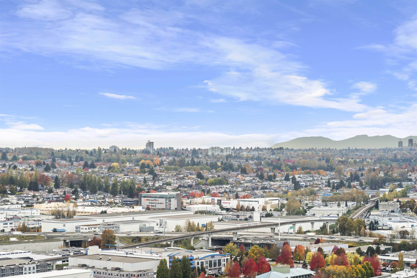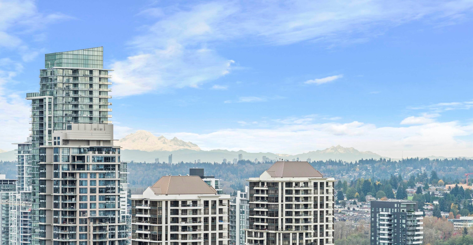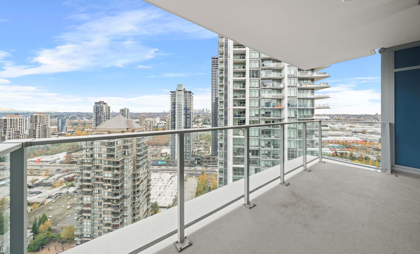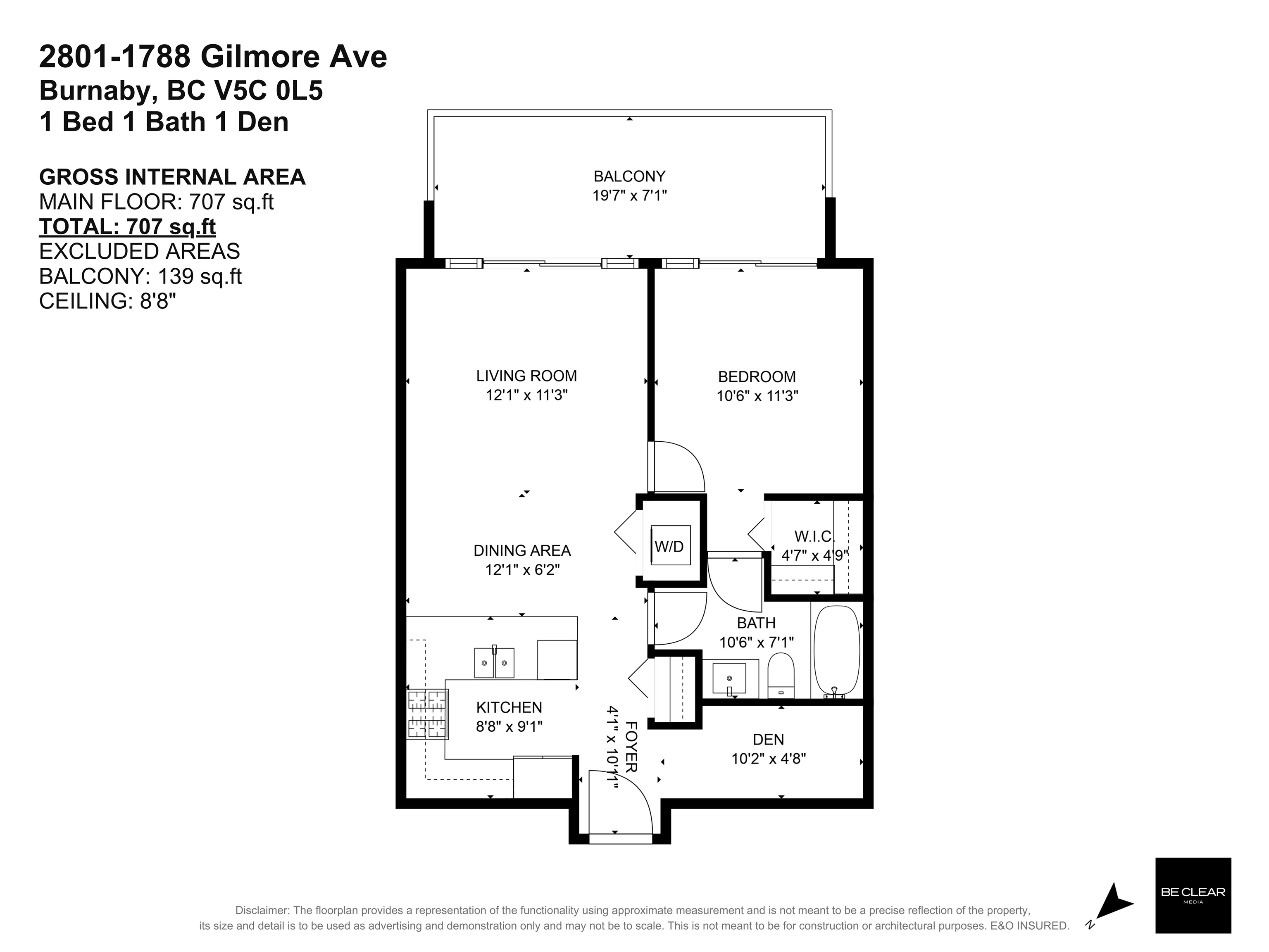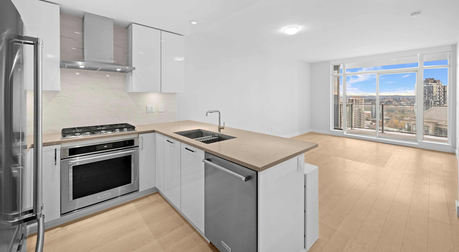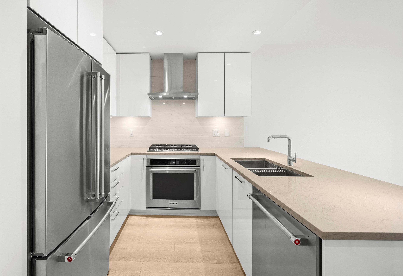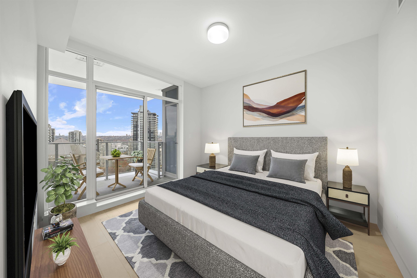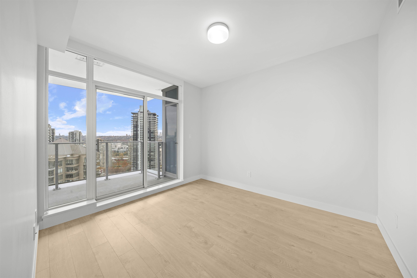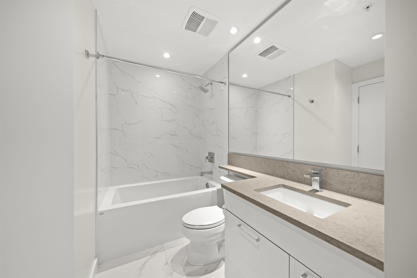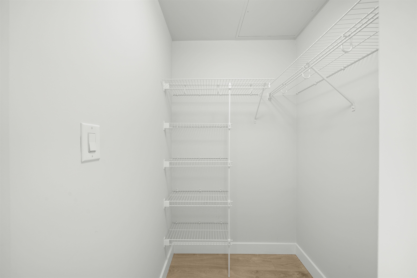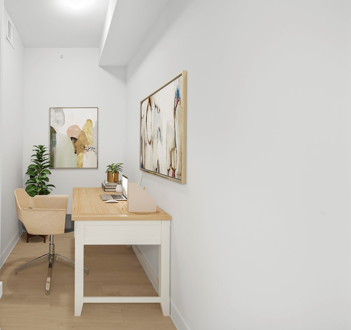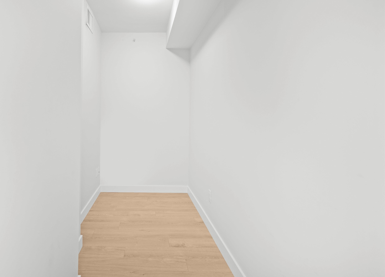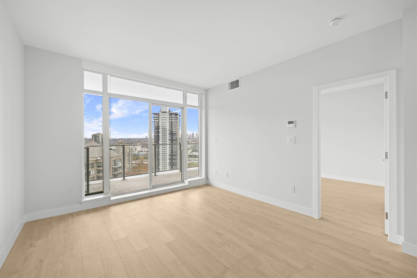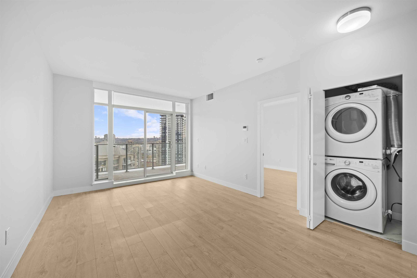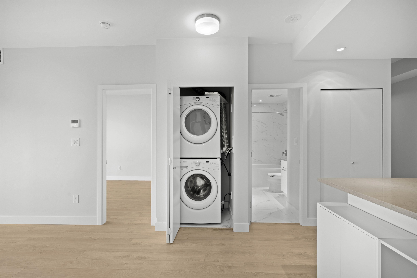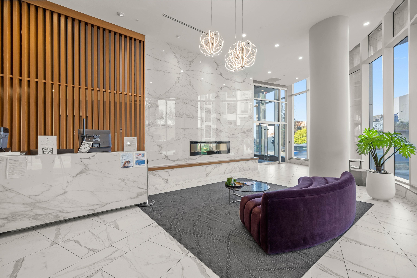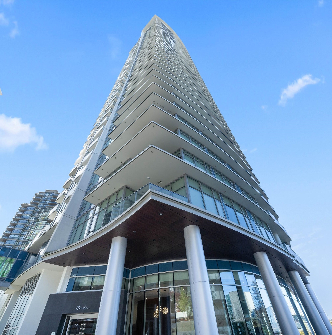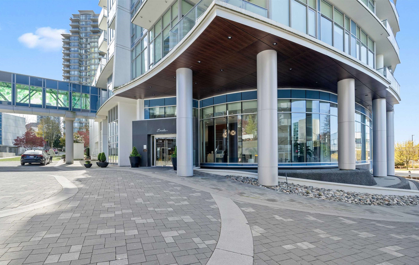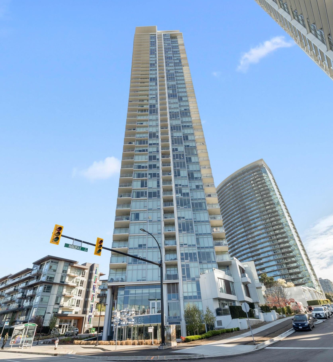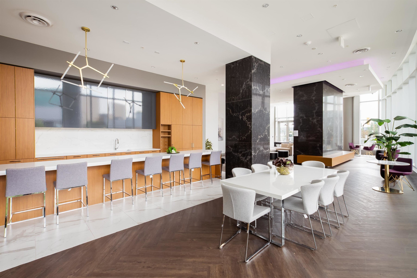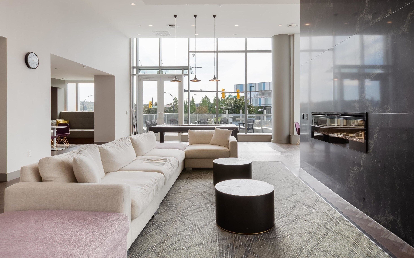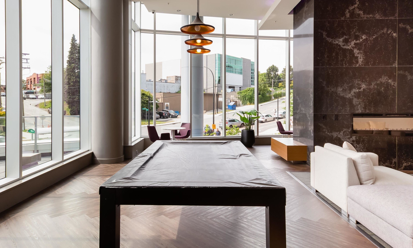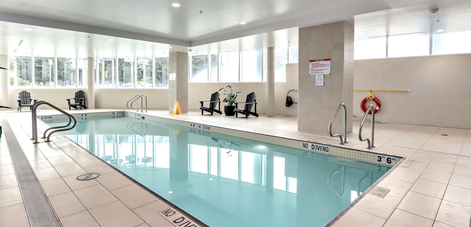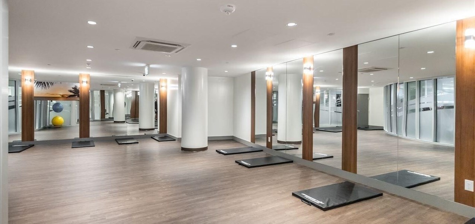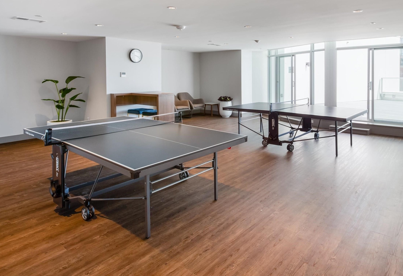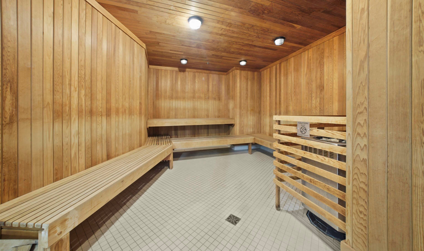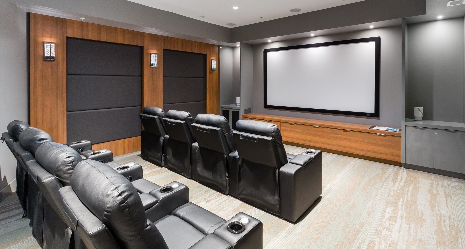2801 1788 GILMORE AVENUE,Burnaby North $718,000.00
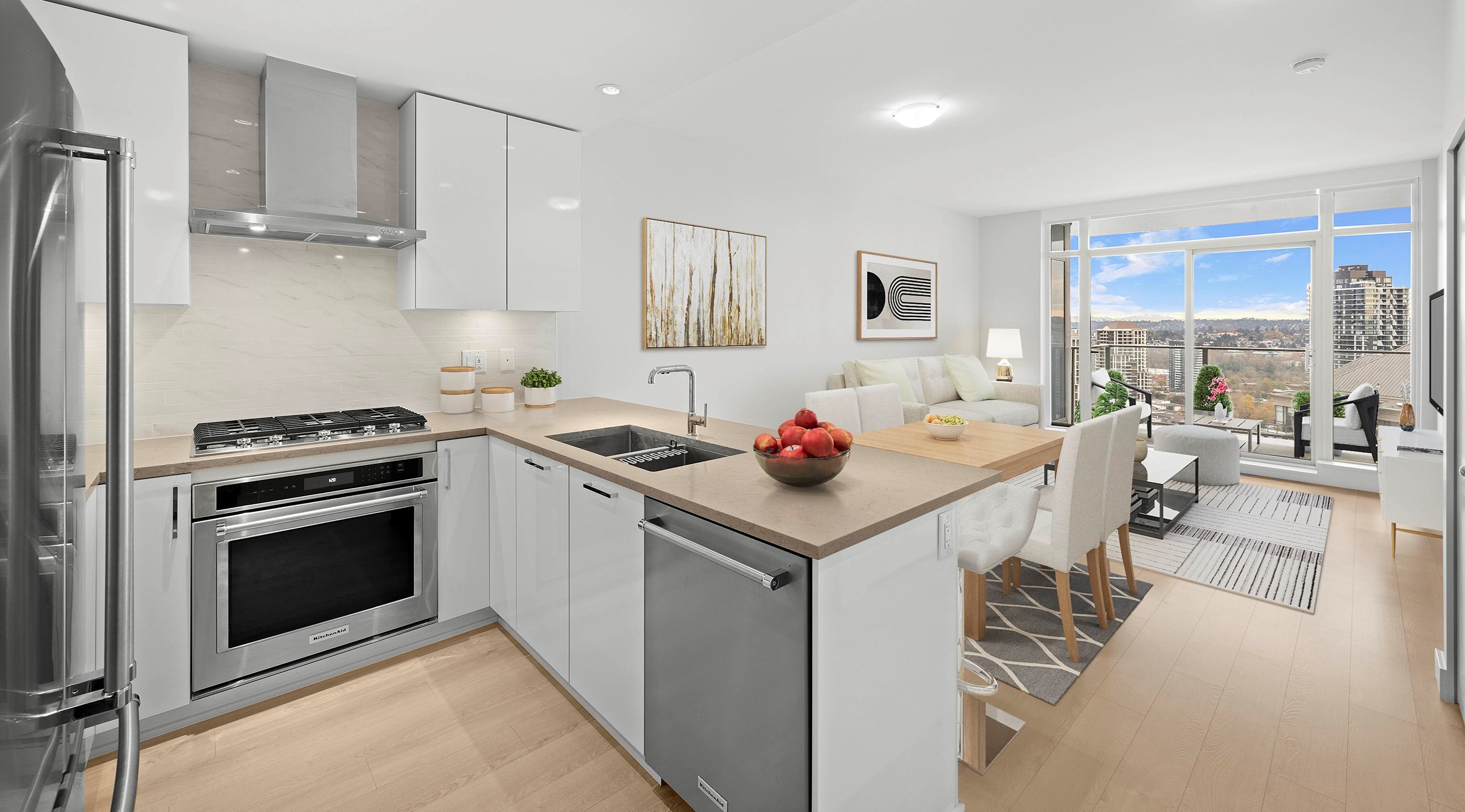
MLS® |
R2974814 | |||
| Subarea: | Brentwood Park | |||
| Age: | 6 | |||
| Basement: | 0 | |||
| Maintainence: | $ 365.64 | |||
| Bedrooms : | 1 | |||
| Bathrooms : | 1 | |||
| LotSize: | 0 sqft. | |||
| Floor Area: | 707 sq.ft. | |||
| Taxes: | $2,175 in 2024 | |||
|
||||
Description:
Welcome to Luxury Resort Living at Escala by Ledingham McAllister. This ideal air-conditioned, generously sized 707 SF ONE BED AND DEN features a light & airy colour scheme with expansive floor to ceiling windows. Enjoy the generously spacious 139SF of South East facing, covered patio with the most desirable unobstructed views. Access the patio from both living space & the spacious bedroom. Chef's kitchen features full sized stainless steel appliances & gas cook top. 5 star amenities: elegant lobby w/concierge, courtyard w/water feature, indoor pool, hot tub, dry sauna, steam room, gym, yoga studio, theatre, fireside lounge, billiards, ping pong tables, guest suites & car wash area. One parking & One locker included. Steps to Gilmore Skytrain, shops & entertainment. Open house Mar 8 & 9 2-Welcome to Luxury Resort Living at Escala by Ledingham McAllister. This ideal air-conditioned, generously sized 707 SF ONE BED AND DEN features a light & airy colour scheme with expansive floor to ceiling windows. Enjoy the generously spacious 139SF of South East facing, covered patio with the most desirable unobstructed views. Access the patio from both living space & the spacious bedroom. Chef's kitchen features full sized stainless steel appliances & gas cook top. 5 star amenities: elegant lobby w/concierge, courtyard w/water feature, indoor pool, hot tub, dry sauna, steam room, gym, yoga studio, theatre, fireside lounge, billiards, ping pong tables, guest suites & car wash area. One parking & One locker included. Steps to Gilmore Skytrain, shops & entertainment. Open house Mar 8 & 9 2-4pm.
Central Location,Paved Road,Private Setting,Recreation Nearby,Shopping Nearby
Listed by: Oakwyn Realty Ltd.
Disclaimer: The data relating to real estate on this web site comes in part from the MLS® Reciprocity program of the Real Estate Board of Greater Vancouver or the Fraser Valley Real Estate Board. Real estate listings held by participating real estate firms are marked with the MLS® Reciprocity logo and detailed information about the listing includes the name of the listing agent. This representation is based in whole or part on data generated by the Real Estate Board of Greater Vancouver or the Fraser Valley Real Estate Board which assumes no responsibility for its accuracy. The materials contained on this page may not be reproduced without the express written consent of the Real Estate Board of Greater Vancouver or the Fraser Valley Real Estate Board.
The trademarks REALTOR®, REALTORS® and the REALTOR® logo are controlled by The Canadian Real Estate Association (CREA) and identify real estate professionals who are members of CREA. The trademarks MLS®, Multiple Listing Service® and the associated logos are owned by CREA and identify the quality of services provided by real estate professionals who are members of CREA.


