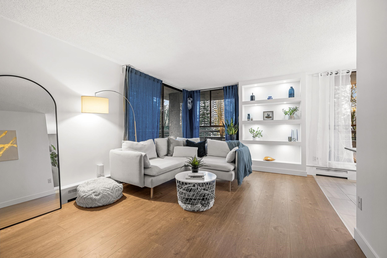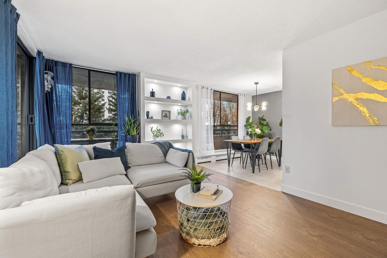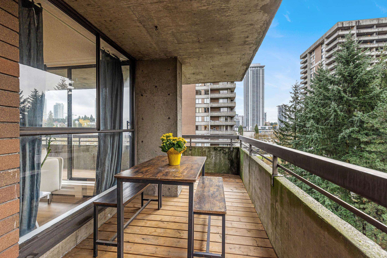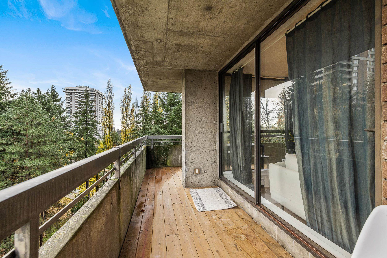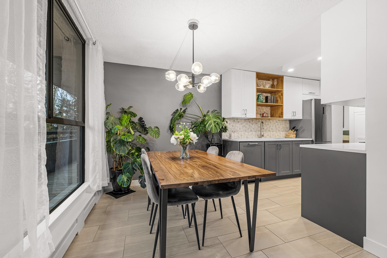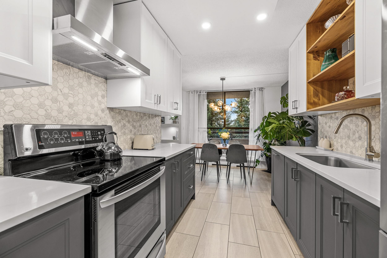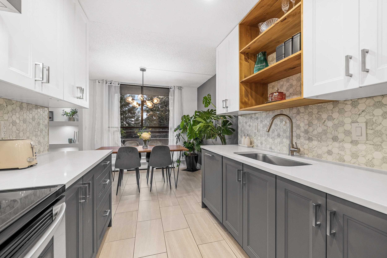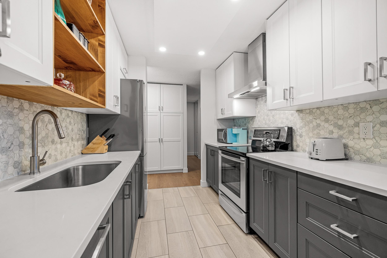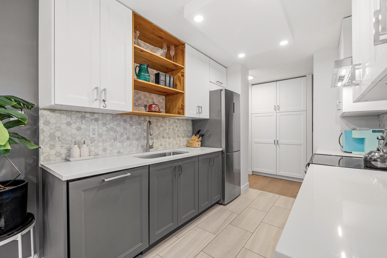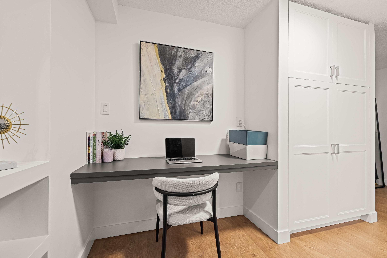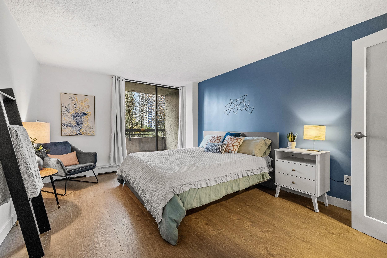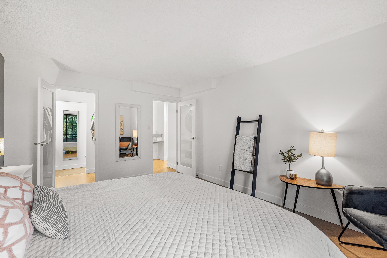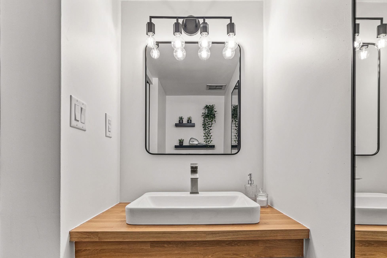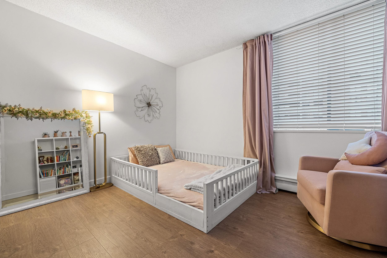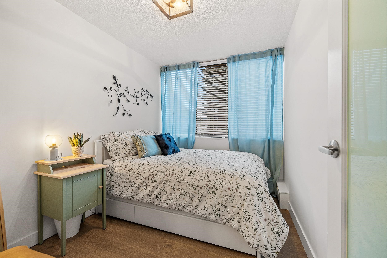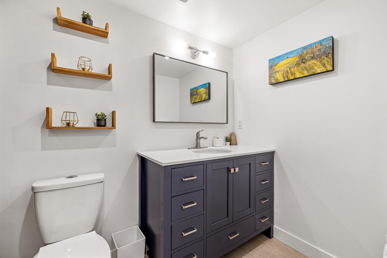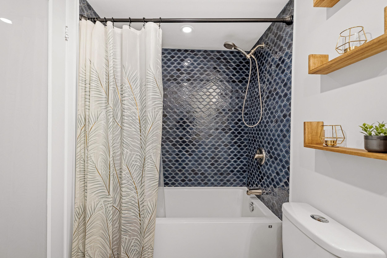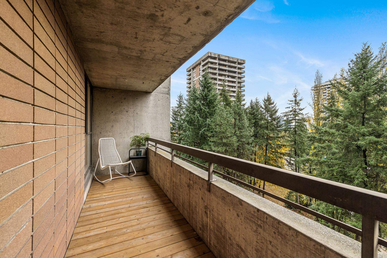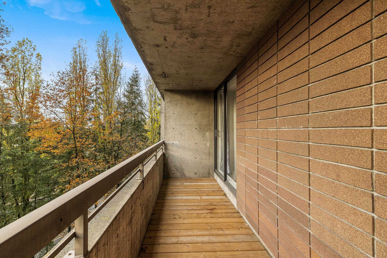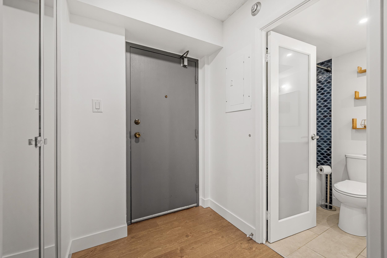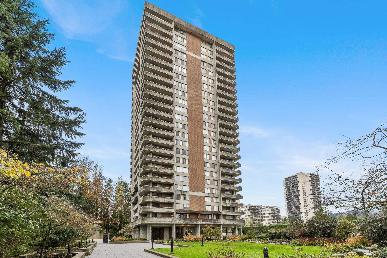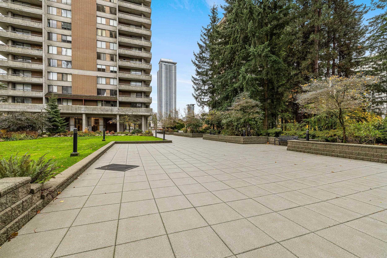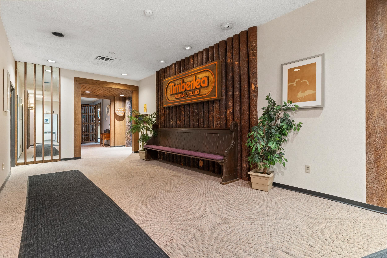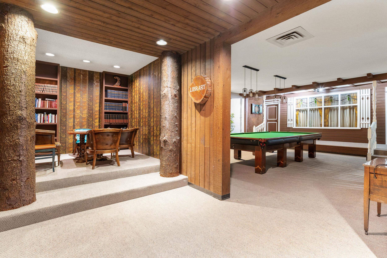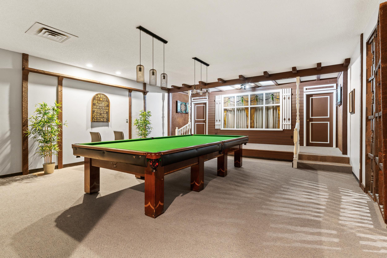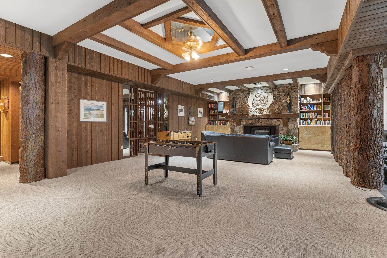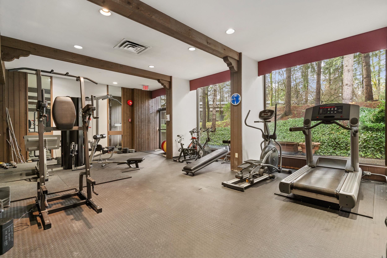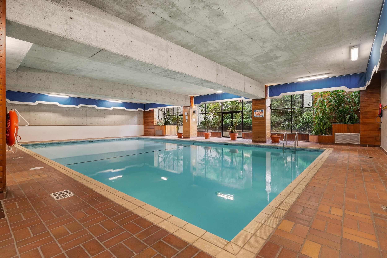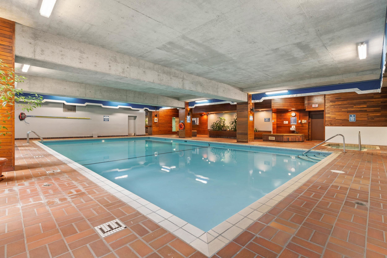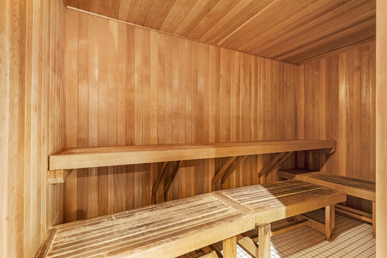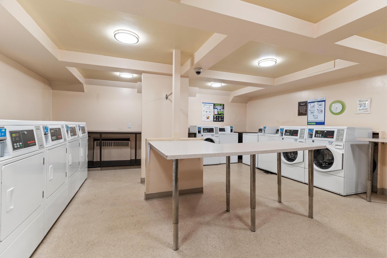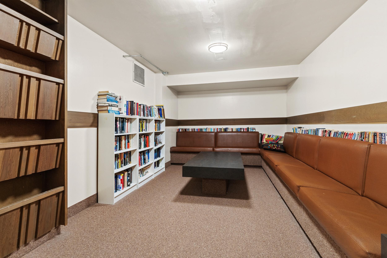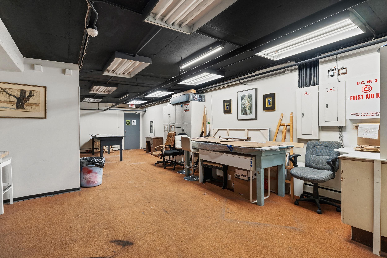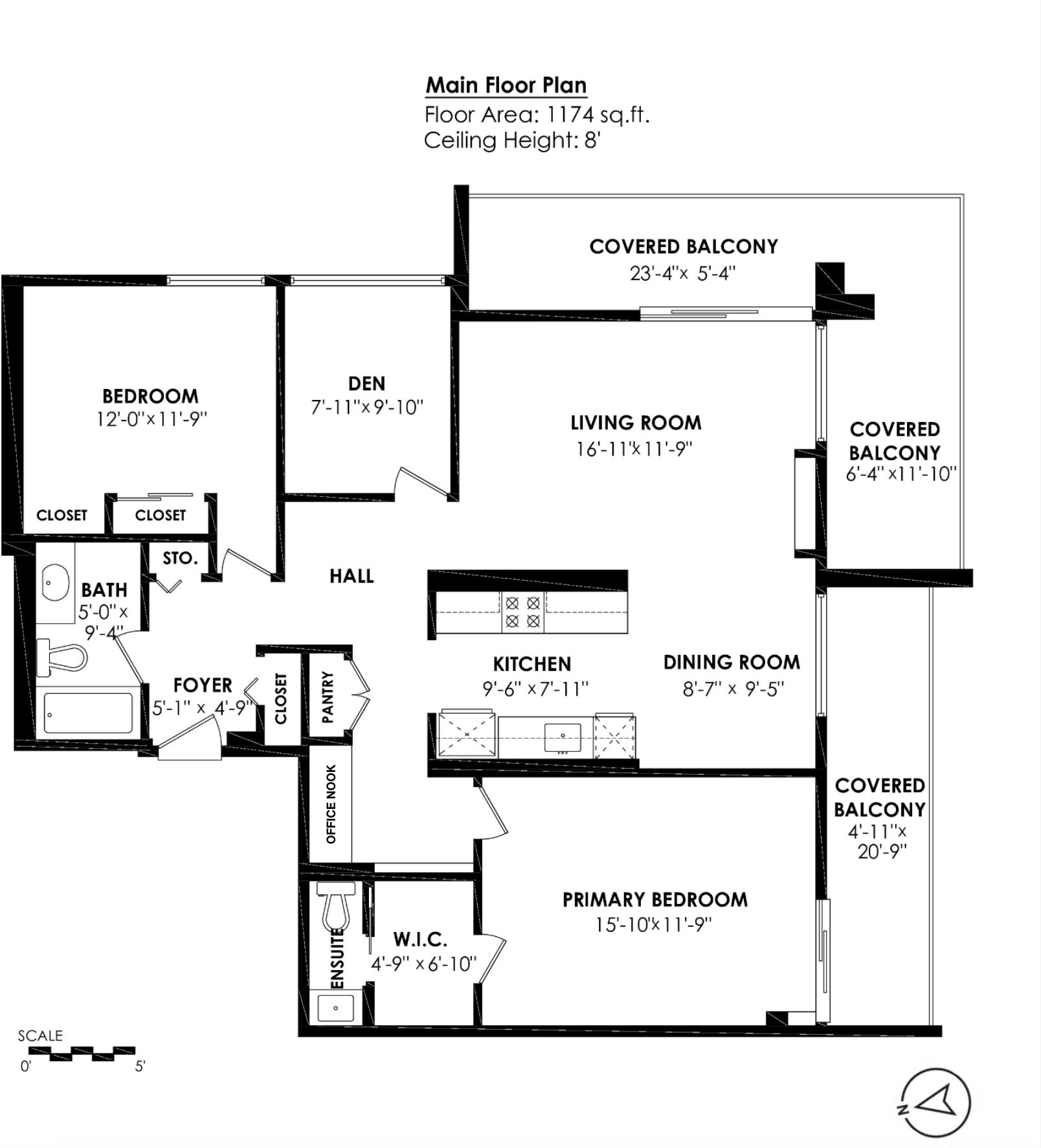603 3737 BARTLETT COURT,Burnaby North $630,000.00
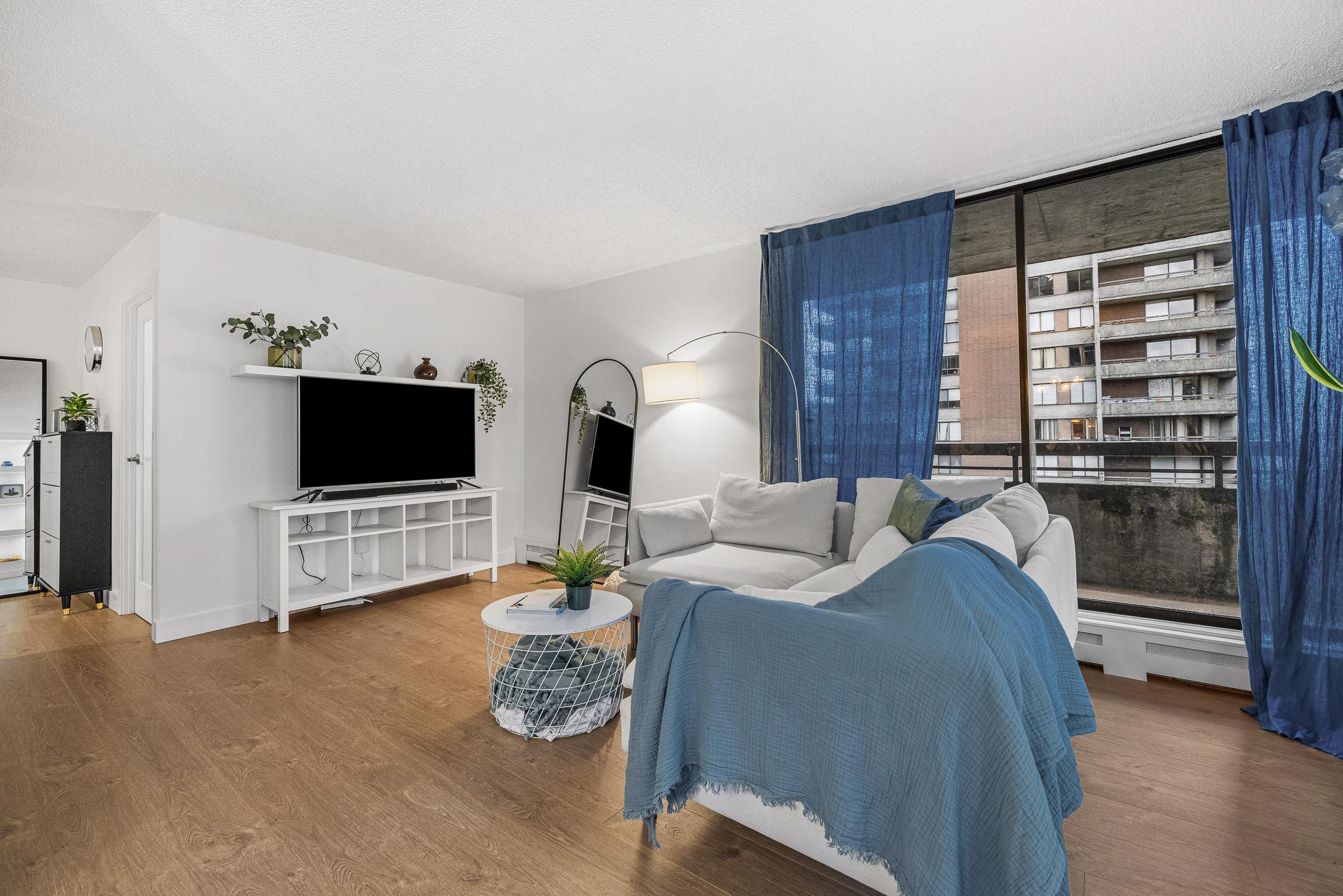
MLS® |
R2974792 | |||
| Subarea: | Sullivan Heights | |||
| Age: | 50 | |||
| Basement: | 0 | |||
| Maintainence: | $ 846.38 | |||
| Bedrooms : | 2 | |||
| Bathrooms : | 2 | |||
| LotSize: | 0 sqft. | |||
| Floor Area: | 1,174 sq.ft. | |||
| Taxes: | $1,544 in 2023 | |||
|
||||
Description:
Fully renovated corner unit features 2 bedrooms, 2 bathrooms, PLUS a spacious den. Two large balconies nestled among lush trees and a built-in office nook make it perfect for remote work. The primary bedroom easily fits a king-sized bed with room to spare, while the den has a large window and plenty of space for a queen bed. The updated kitchen boasts stainless steel appliances, quartz countertops, and a large pantry. Natural light pours in through large windows, offering a bright, private setting with surrounding trees. Electricity, heat, and hot water are included in your strata fees! Enjoy building amenities such as an indoor pool, gym, sauna, and party room. Located just steps from Lougheed Town Centre, with easy access to SkyTrain, schools, and major commuter routes (Hwy 7 & 1).Fully renovated corner unit features 2 bedrooms, 2 bathrooms, PLUS a spacious den. Two large balconies nestled among lush trees and a built-in office nook make it perfect for remote work. The primary bedroom easily fits a king-sized bed with room to spare, while the den has a large window and plenty of space for a queen bed. The updated kitchen boasts stainless steel appliances, quartz countertops, and a large pantry. Natural light pours in through large windows, offering a bright, private setting with surrounding trees. Electricity, heat, and hot water are included in your strata fees! Enjoy building amenities such as an indoor pool, gym, sauna, and party room. Located just steps from Lougheed Town Centre, with easy access to SkyTrain, schools, and major commuter routes (Hwy 7 & 1).
Central Location,Recreation Nearby,Shopping Nearby
Listed by: eXp Realty
Disclaimer: The data relating to real estate on this web site comes in part from the MLS® Reciprocity program of the Real Estate Board of Greater Vancouver or the Fraser Valley Real Estate Board. Real estate listings held by participating real estate firms are marked with the MLS® Reciprocity logo and detailed information about the listing includes the name of the listing agent. This representation is based in whole or part on data generated by the Real Estate Board of Greater Vancouver or the Fraser Valley Real Estate Board which assumes no responsibility for its accuracy. The materials contained on this page may not be reproduced without the express written consent of the Real Estate Board of Greater Vancouver or the Fraser Valley Real Estate Board.
The trademarks REALTOR®, REALTORS® and the REALTOR® logo are controlled by The Canadian Real Estate Association (CREA) and identify real estate professionals who are members of CREA. The trademarks MLS®, Multiple Listing Service® and the associated logos are owned by CREA and identify the quality of services provided by real estate professionals who are members of CREA.


