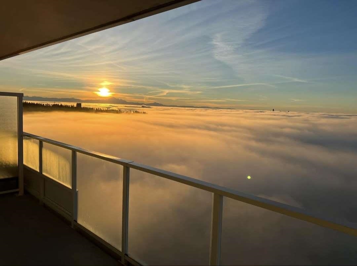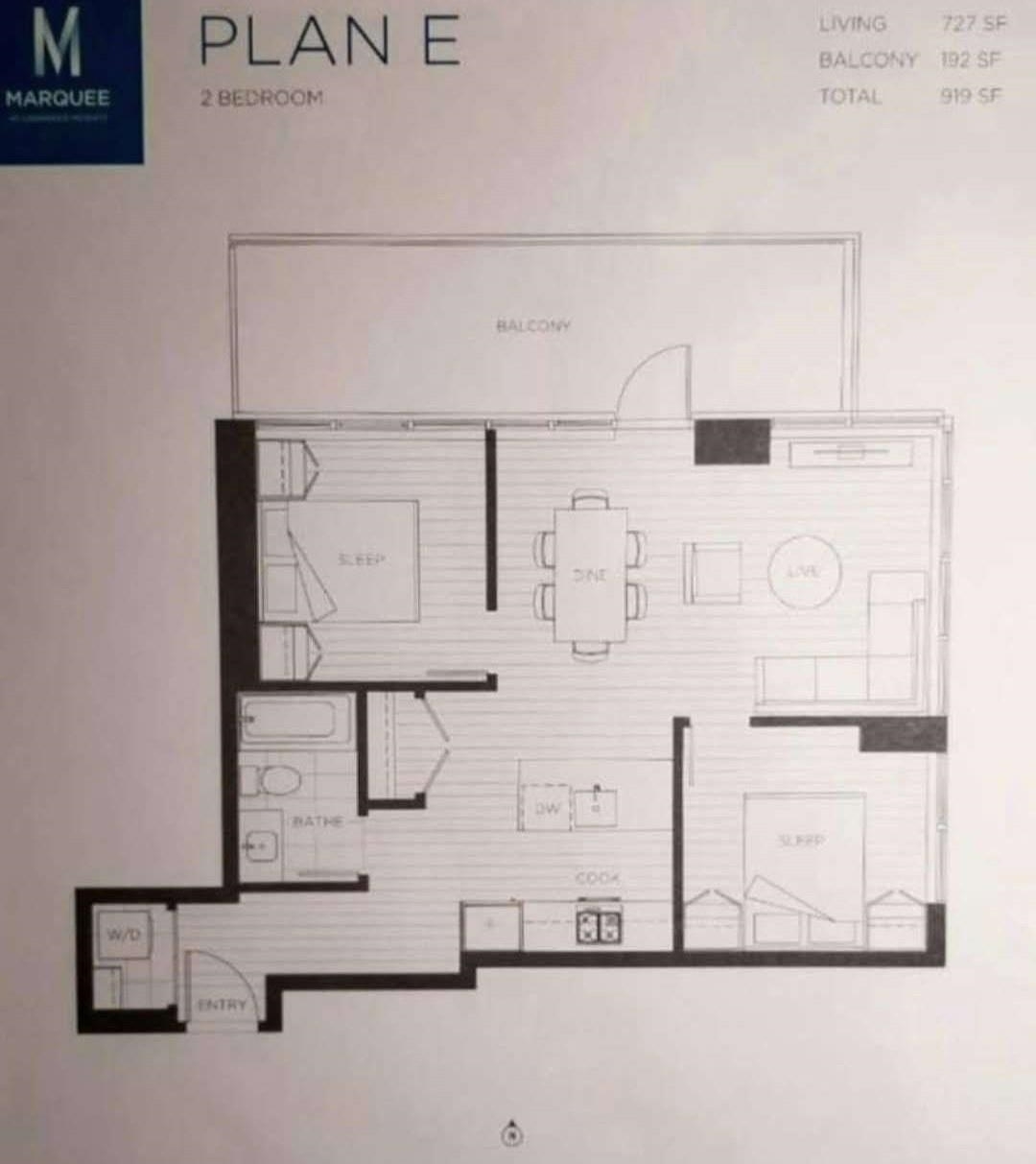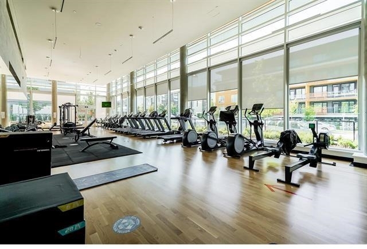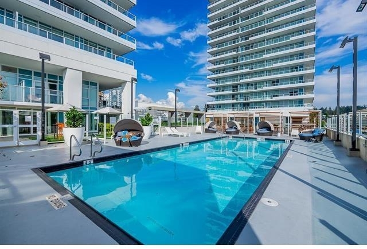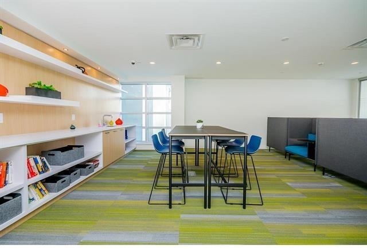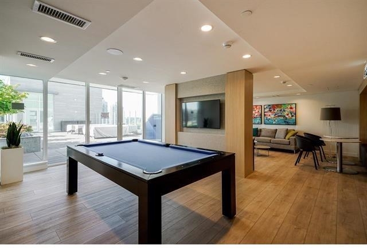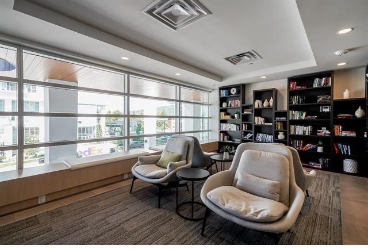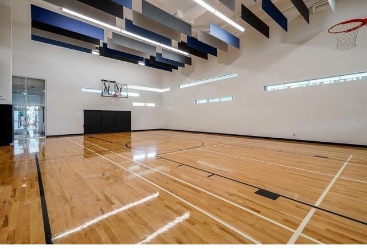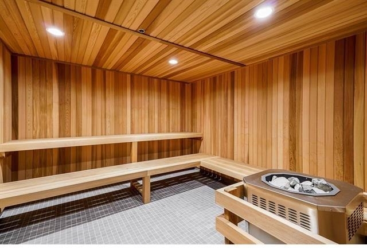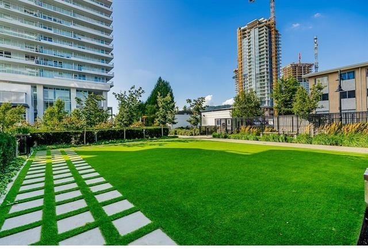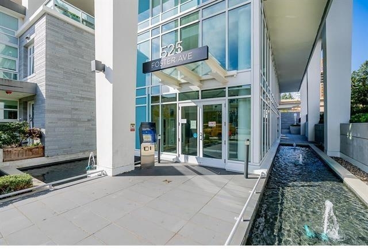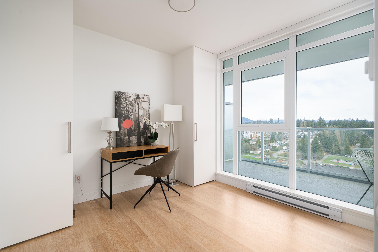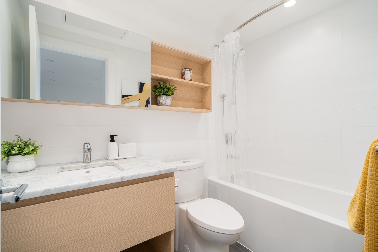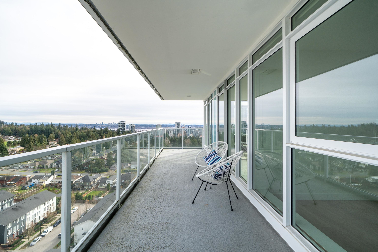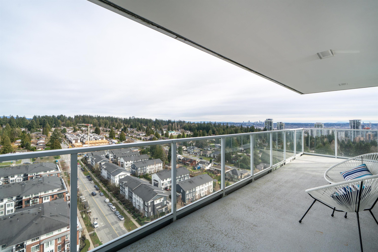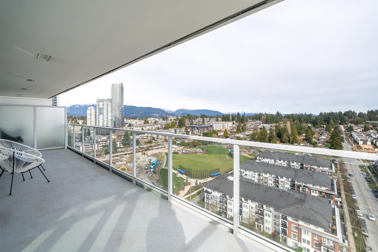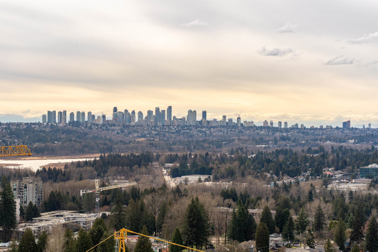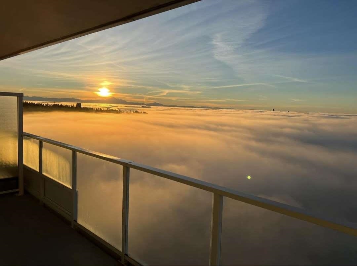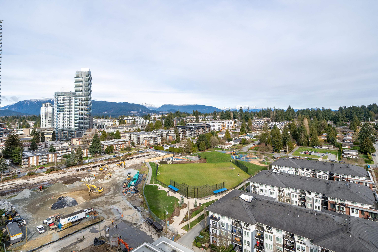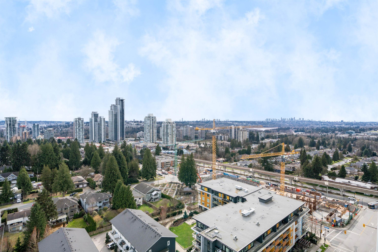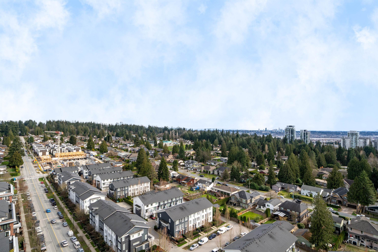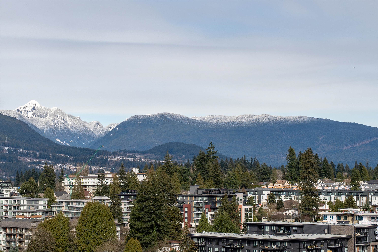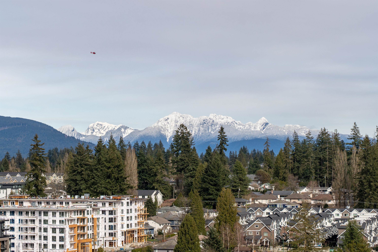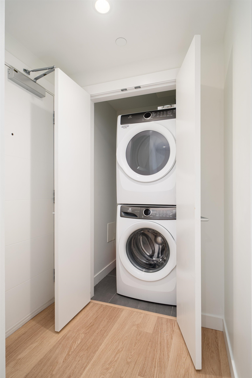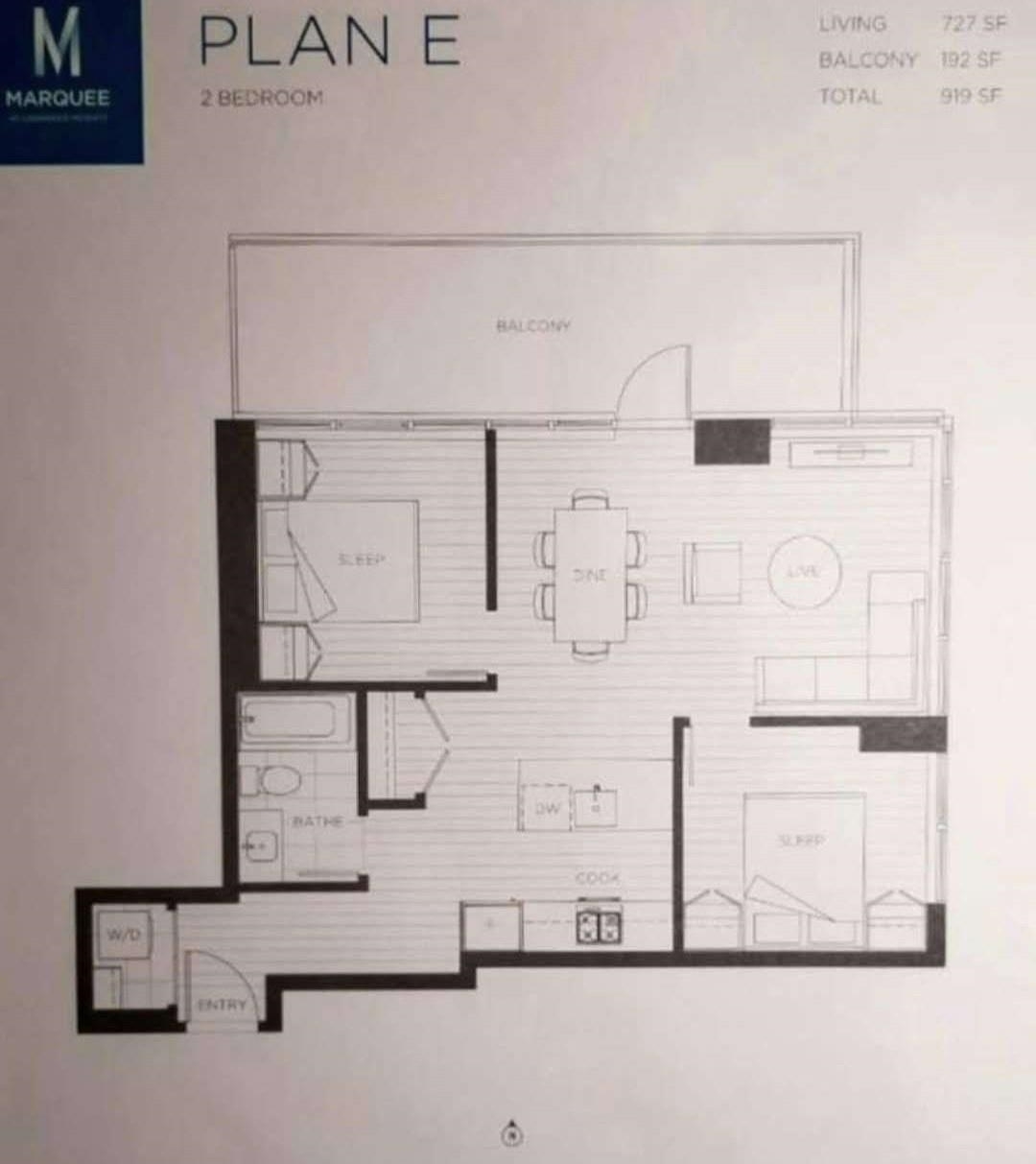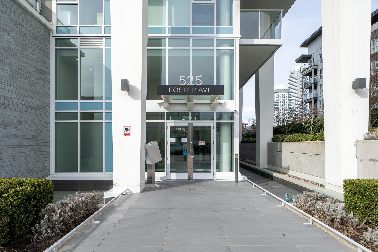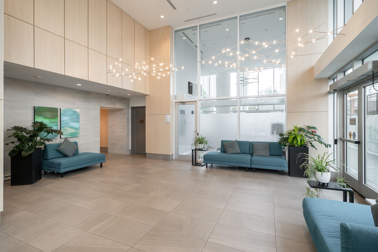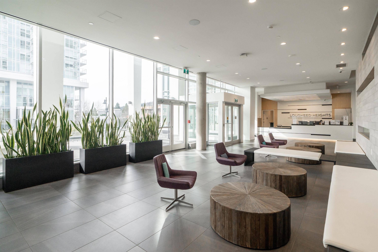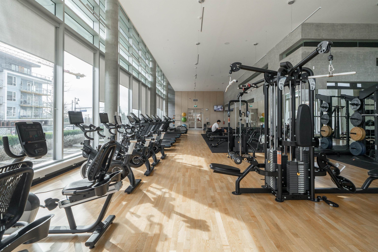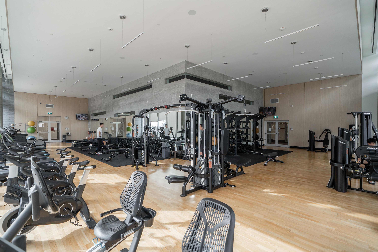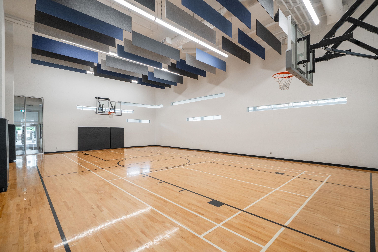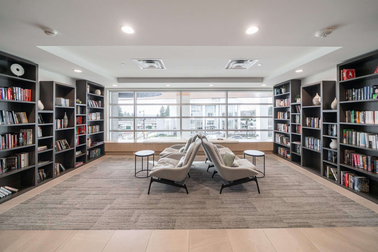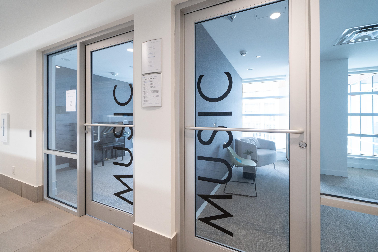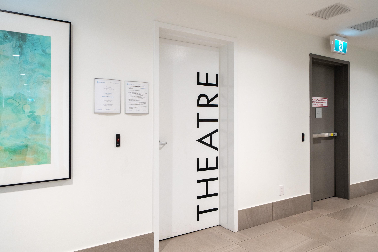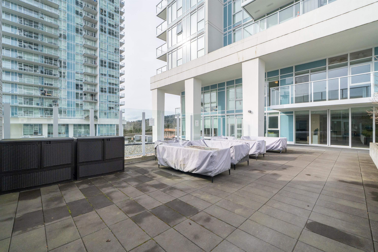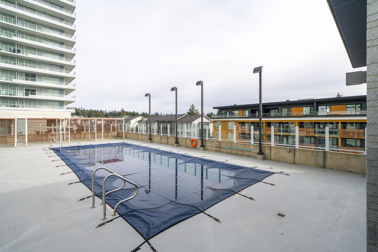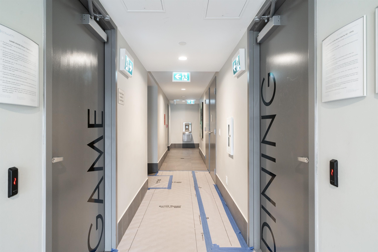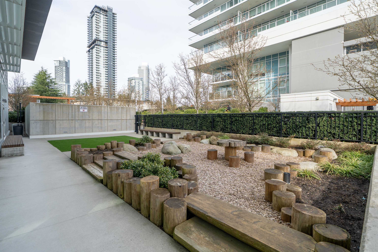1809 525 FOSTER AVENUE,Coquitlam $739,900.00
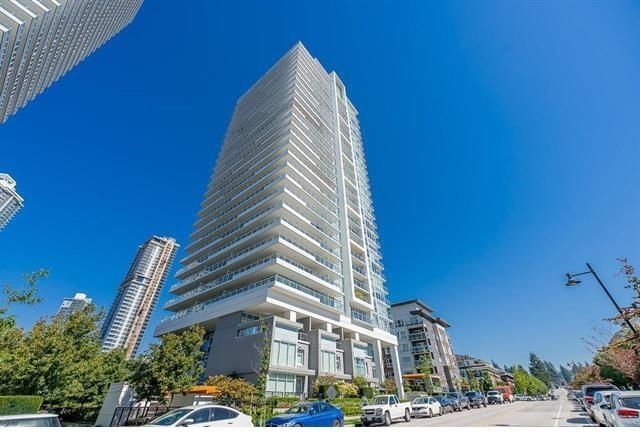
MLS® |
R2974667 | |||
| Subarea: | Coquitlam West | |||
| Age: | 5 | |||
| Basement: | 0 | |||
| Maintainence: | $ 463.48 | |||
| Bedrooms : | 2 | |||
| Bathrooms : | 2 | |||
| LotSize: | 0 sqft. | |||
| Floor Area: | 727 sq.ft. | |||
| Taxes: | $2,464 in 2024 | |||
|
||||
Description:
Experience elevated living at Lougheed Heights 2 by Bosa with this stunning 2-bedroom, 1-bathroom SE facing comer unit offering expansive views of the city, river, and mountains from a 220 sq ft balcony. The bright, open-concept interior features sleek laminate flooring, a gourmet kitchen with quartz countertops, and stainless steel appliances. Enjoy resort-style amenities including a state-of-the-art gym, outdoor pool and basketball courts. Perfectly located minutes from the Burquitlam SkyTrain station, shopping, dining, and more, with easy access to Hwy 1 and SFU, Includes 1 parking spot and 1 locker.Experience elevated living at Lougheed Heights 2 by Bosa with this stunning 2-bedroom, 1-bathroom SE facing comer unit offering expansive views of the city, river, and mountains from a 220 sq ft balcony. The bright, open-concept interior features sleek laminate flooring, a gourmet kitchen with quartz countertops, and stainless steel appliances. Enjoy resort-style amenities including a state-of-the-art gym, outdoor pool and basketball courts. Perfectly located minutes from the Burquitlam SkyTrain station, shopping, dining, and more, with easy access to Hwy 1 and SFU, Includes 1 parking spot and 1 locker.
Central Location,Recreation Nearby,Shopping Nearby
Listed by: RE/MAX Westcoast
Disclaimer: The data relating to real estate on this web site comes in part from the MLS® Reciprocity program of the Real Estate Board of Greater Vancouver or the Fraser Valley Real Estate Board. Real estate listings held by participating real estate firms are marked with the MLS® Reciprocity logo and detailed information about the listing includes the name of the listing agent. This representation is based in whole or part on data generated by the Real Estate Board of Greater Vancouver or the Fraser Valley Real Estate Board which assumes no responsibility for its accuracy. The materials contained on this page may not be reproduced without the express written consent of the Real Estate Board of Greater Vancouver or the Fraser Valley Real Estate Board.
The trademarks REALTOR®, REALTORS® and the REALTOR® logo are controlled by The Canadian Real Estate Association (CREA) and identify real estate professionals who are members of CREA. The trademarks MLS®, Multiple Listing Service® and the associated logos are owned by CREA and identify the quality of services provided by real estate professionals who are members of CREA.


