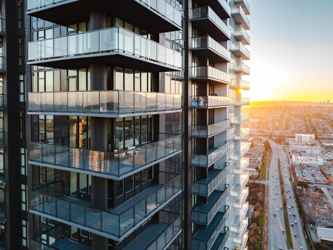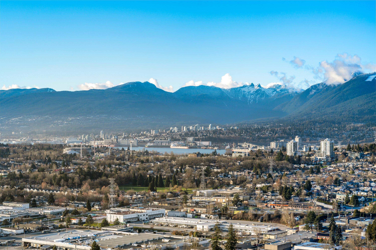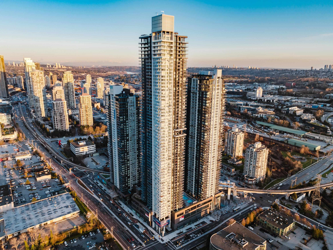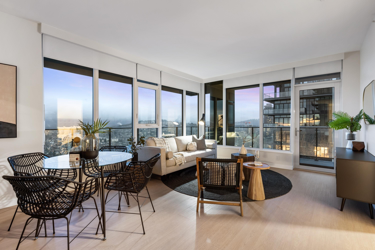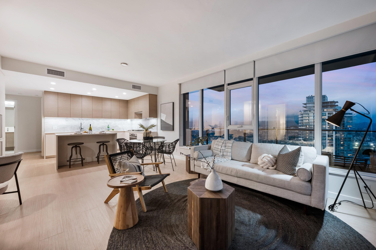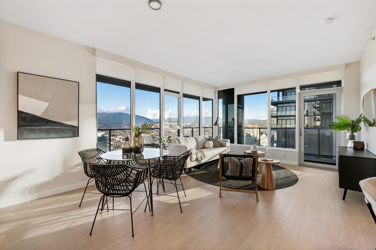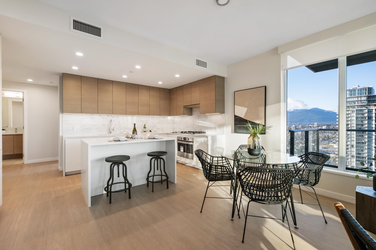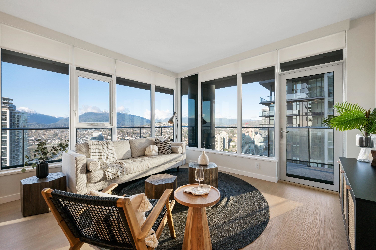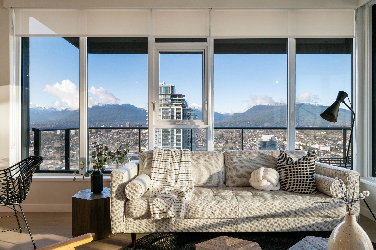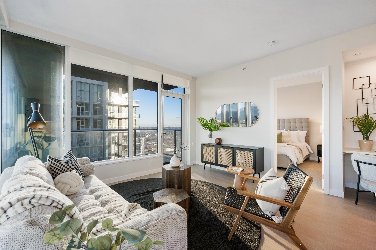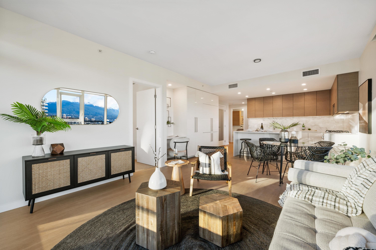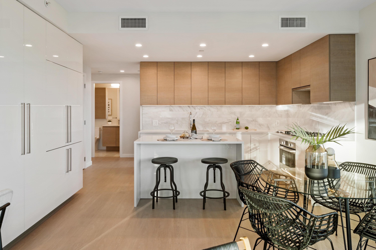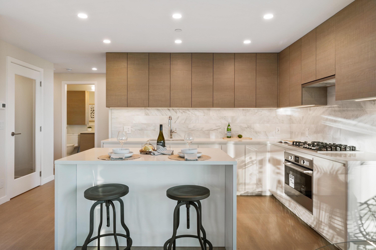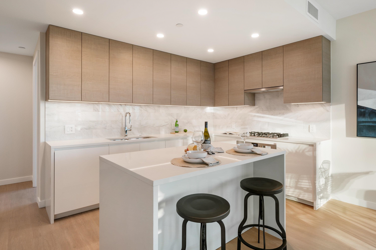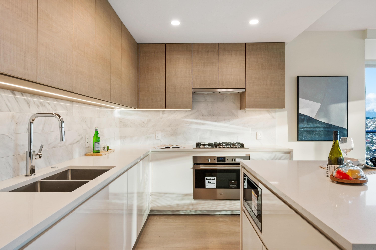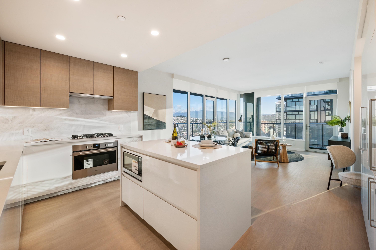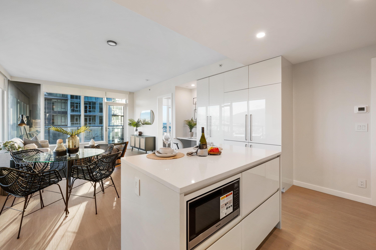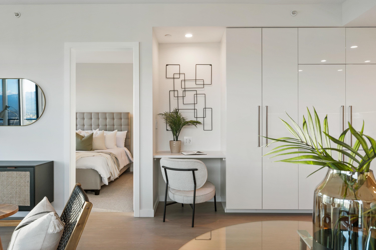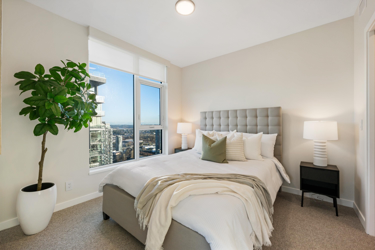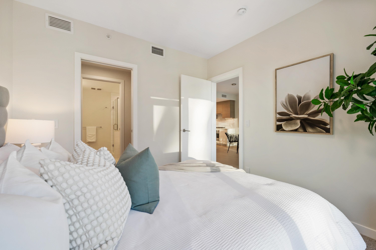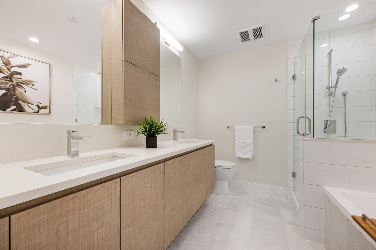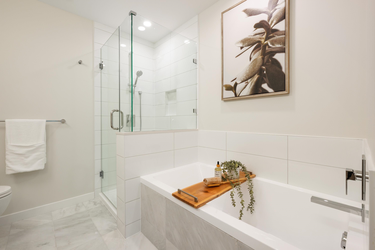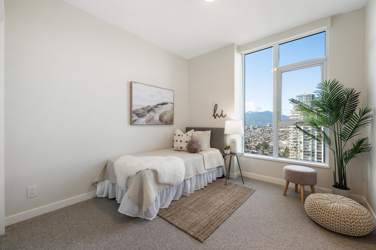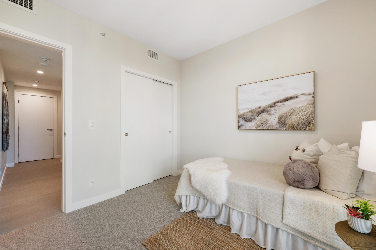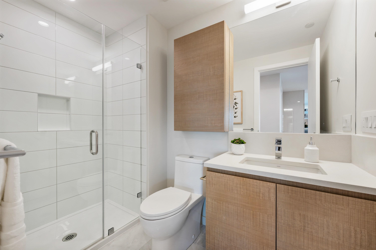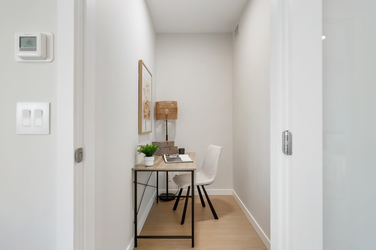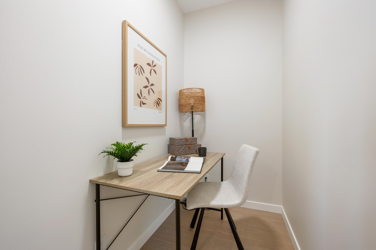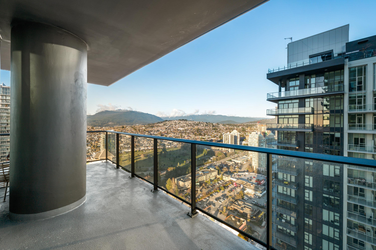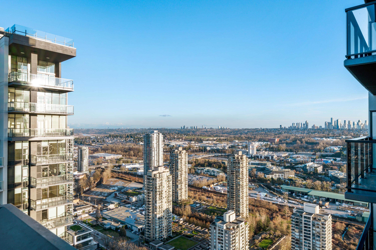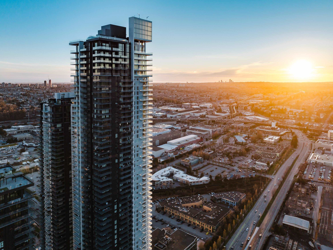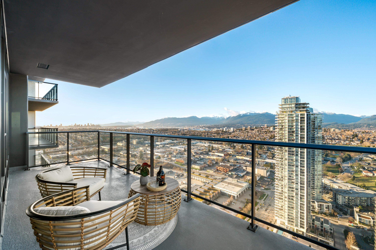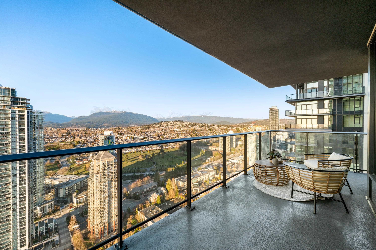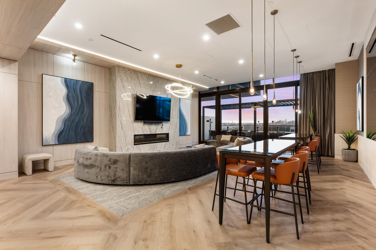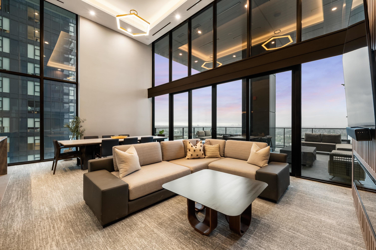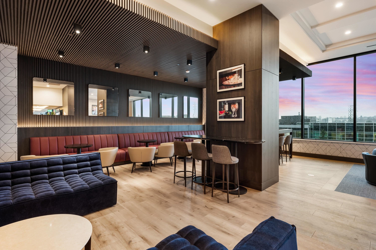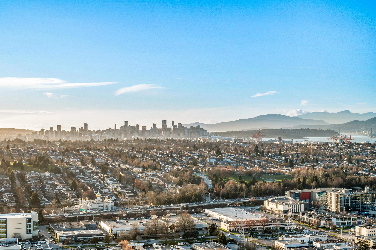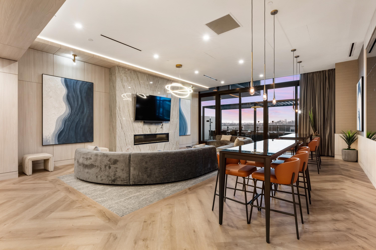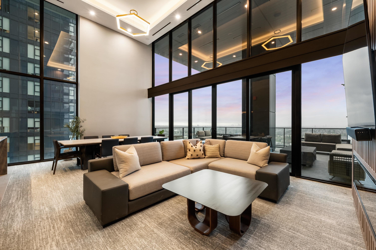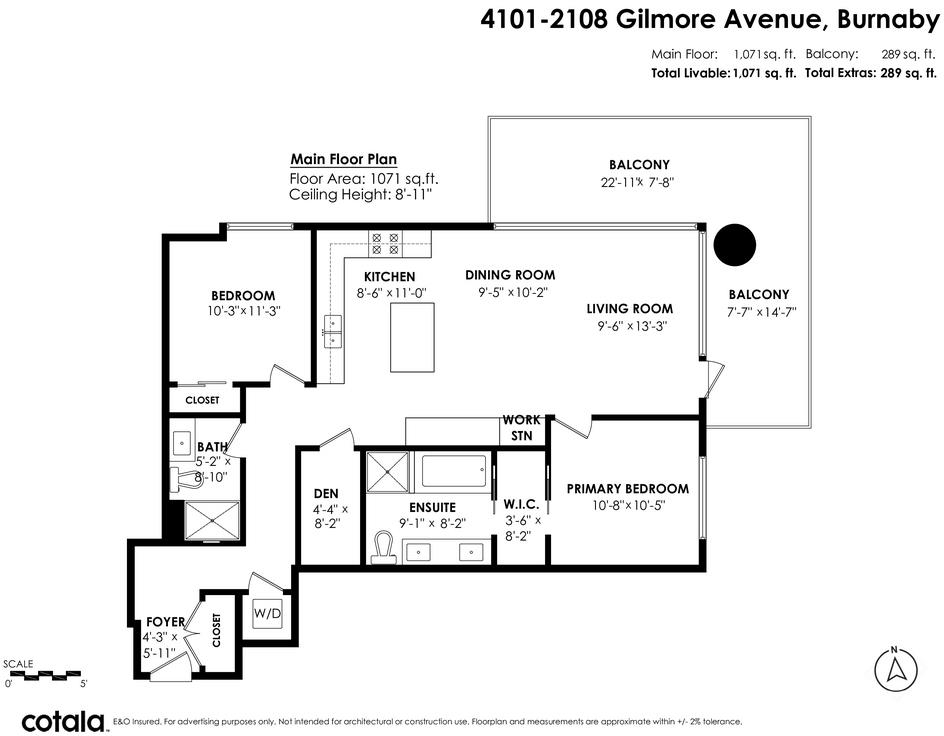4101 2108 GILMORE AVENUE,Burnaby North $1,159,900.00
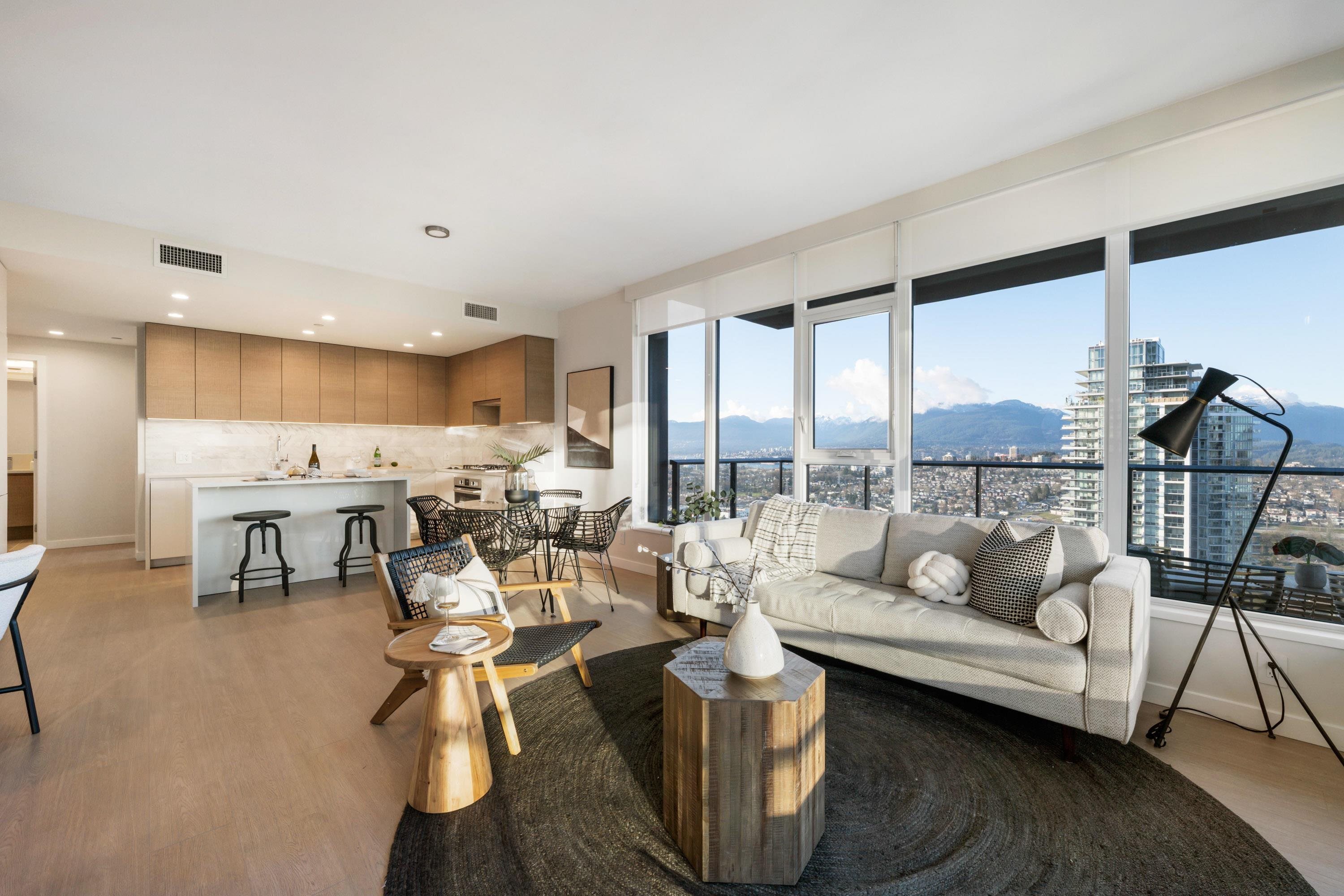
MLS® |
R2974585 | |||
| Subarea: | Brentwood Park | |||
| Age: | 1 | |||
| Basement: | 0 | |||
| Maintainence: | $ 761.25 | |||
| Bedrooms : | 2 | |||
| Bathrooms : | 2 | |||
| LotSize: | 0 sqft. | |||
| Floor Area: | 1,071 sq.ft. | |||
| Taxes: | $0 in 2024 | |||
|
||||
Description:
41st Floor living at Gilmore Place Tower 2 by Onni. This 1,071 SF CORNER UNIT offers 2 beds, 2 baths + DEN in the vibrant Brentwood area. Enjoy upgraded motorized blinds, A/C, gourmet kitchen with FULGOR appliances, a spacious island, and DOUBLE Bloomberg fridge & freezers. The thoughtful layout provides privacy & stunning mountain and water views from a large covered 285 SF patio. Resort-style amenities include 24/7 concierge, indoor/outdoor pools, sauna, hot tub, 2 fitness centers, golf simulator, bowling alley, basketball court, numerous party rooms and guest suites, kids play areas & more. Adjacent to Gilmore SkyTrain, Brentwood Mall, future T&T, shops, and dining. Includes parking, storage, & a bike locker. Building has over 6 elevators. GST INCLUDED. Open House Sat/Sun 2-4pm.41st Floor living at Gilmore Place Tower 2 by Onni. This 1,067 SF CORNER UNIT offers 2 beds, 2 baths, and a DEN in the vibrant Brentwood area. Enjoy upgraded motorized blinds, A/C, gourmet kitchen with FULGOR appliances, a spacious island, and double Bloomberg fridge & freezers. The thoughtful layout provides privacy and stunning mountain and water views from a large covered 285 SF patio. Resort-style amenities include 24/7 concierge, indoor/outdoor pools, sauna, hot tub, 2 fitness centers, golf simulator, bowling alley, basketball court, numerous party rooms and guest suites, kids play areas & more. Adjacent to Gilmore SkyTrain, Brentwood Mall, future T&T, shops, and dining. Includes parking, storage, & a bike locker. Building has over 6 elevators.GST INCLUDED. Open House Sat/Sun 2-4pm.
Central Location,Recreation Nearby,Shopping Nearby
Listed by: RE/MAX All Points Realty
Disclaimer: The data relating to real estate on this web site comes in part from the MLS® Reciprocity program of the Real Estate Board of Greater Vancouver or the Fraser Valley Real Estate Board. Real estate listings held by participating real estate firms are marked with the MLS® Reciprocity logo and detailed information about the listing includes the name of the listing agent. This representation is based in whole or part on data generated by the Real Estate Board of Greater Vancouver or the Fraser Valley Real Estate Board which assumes no responsibility for its accuracy. The materials contained on this page may not be reproduced without the express written consent of the Real Estate Board of Greater Vancouver or the Fraser Valley Real Estate Board.
The trademarks REALTOR®, REALTORS® and the REALTOR® logo are controlled by The Canadian Real Estate Association (CREA) and identify real estate professionals who are members of CREA. The trademarks MLS®, Multiple Listing Service® and the associated logos are owned by CREA and identify the quality of services provided by real estate professionals who are members of CREA.


