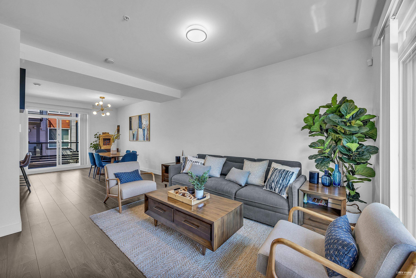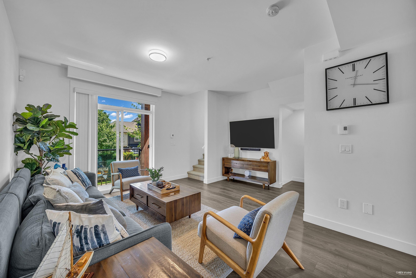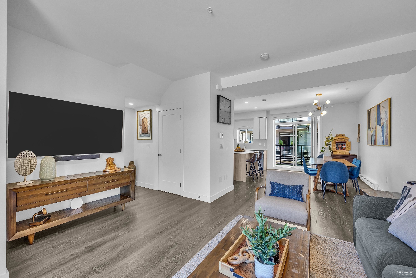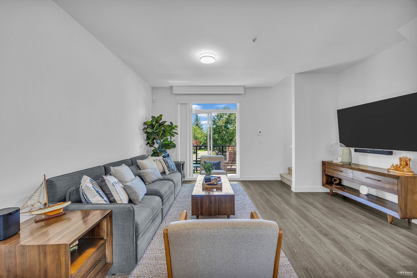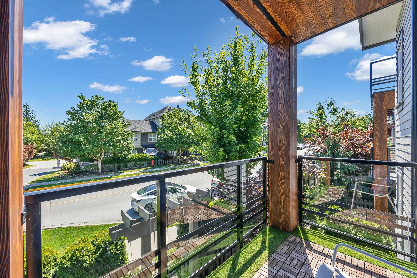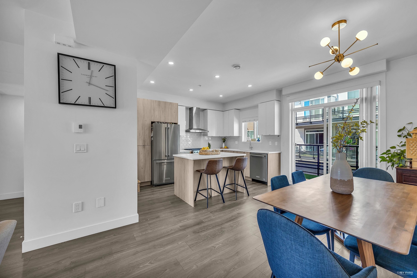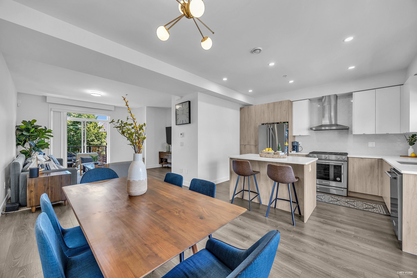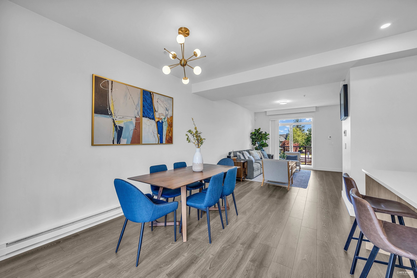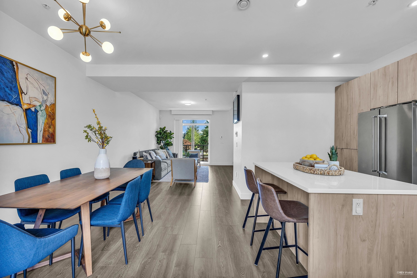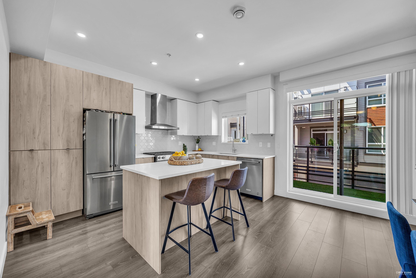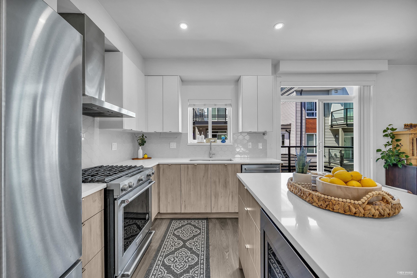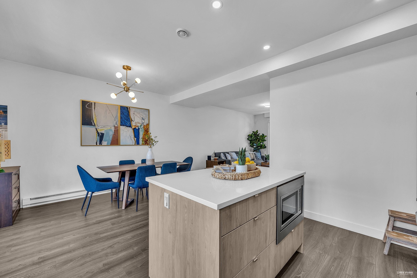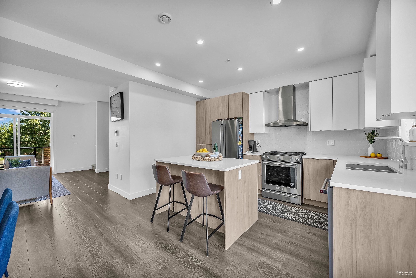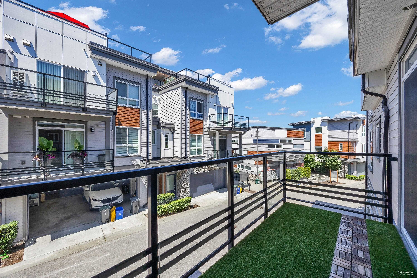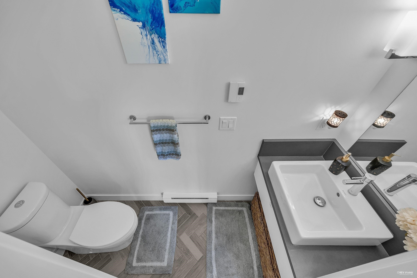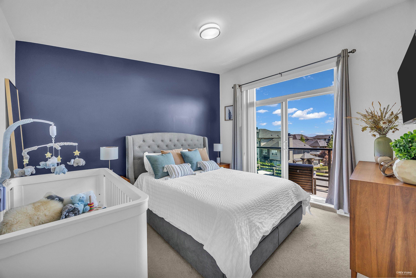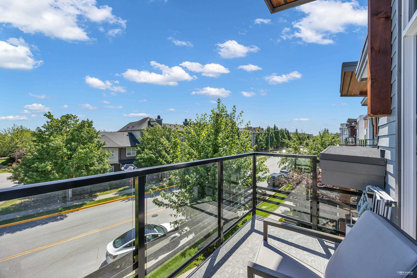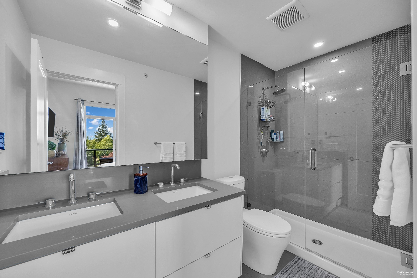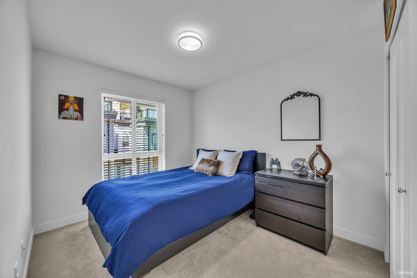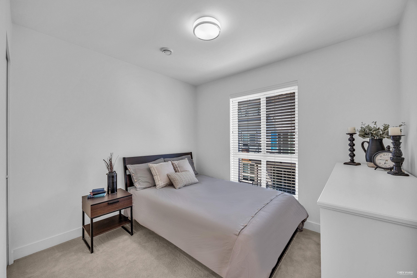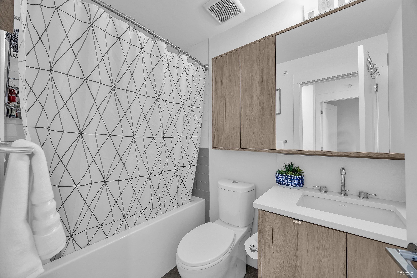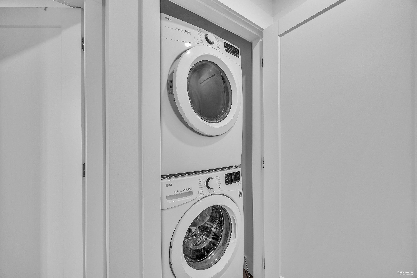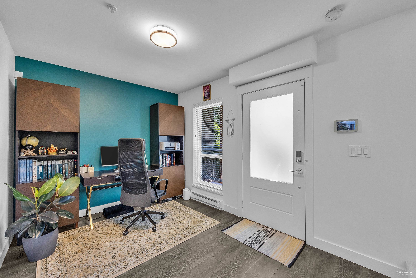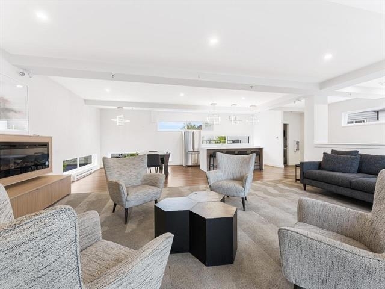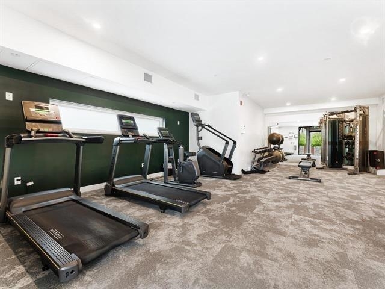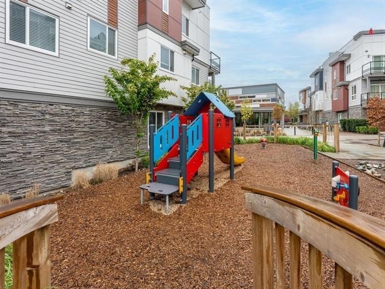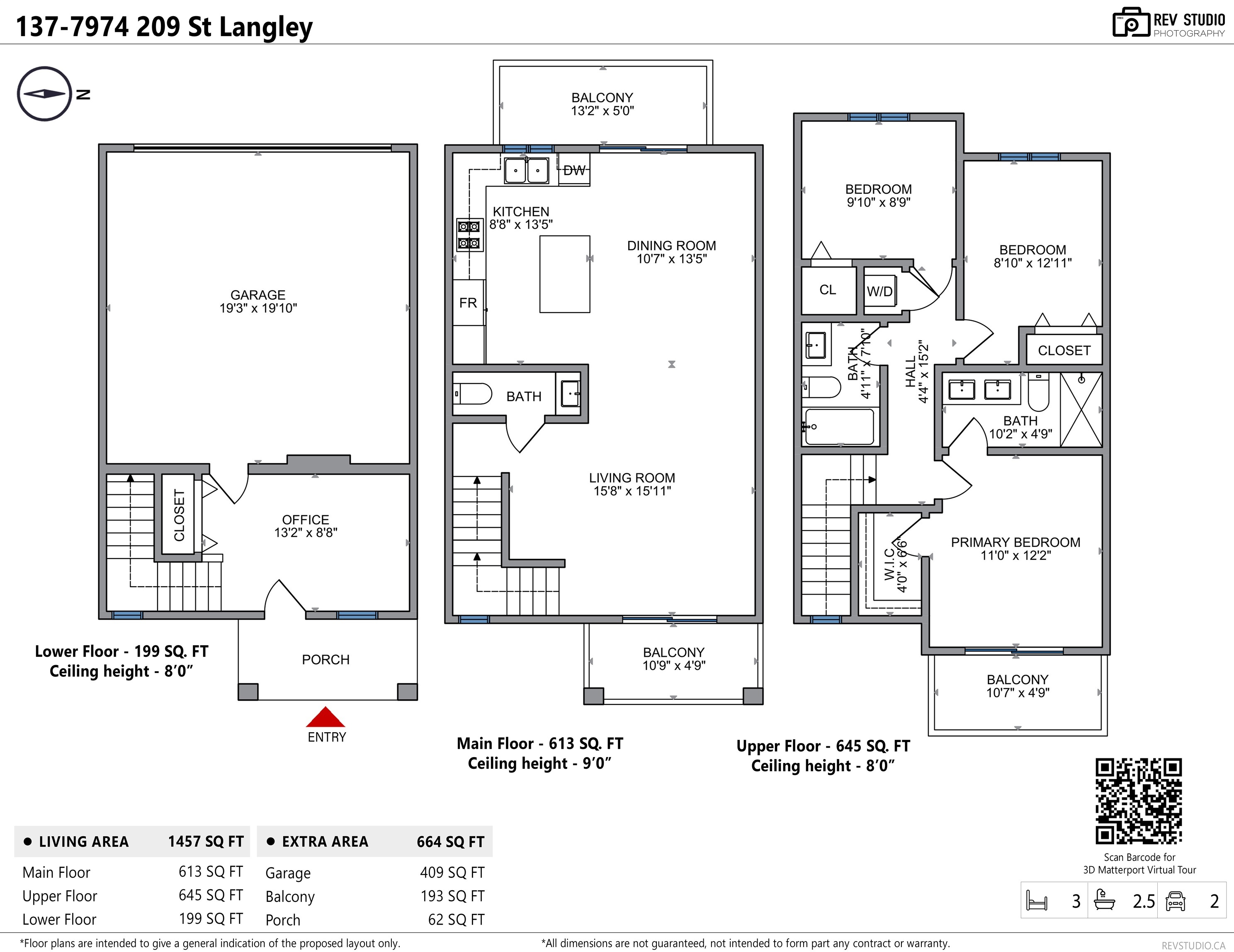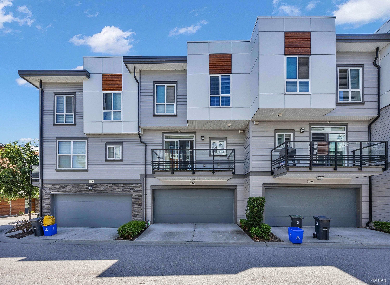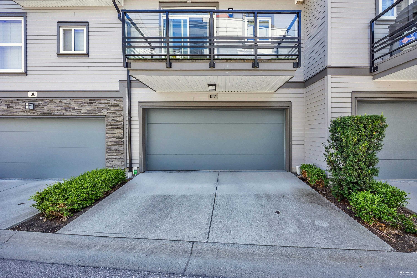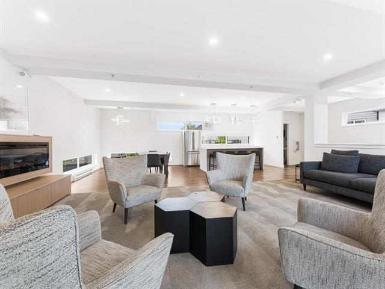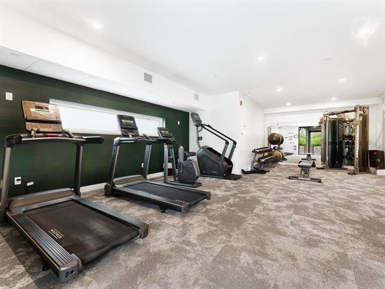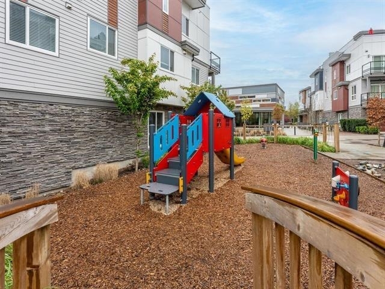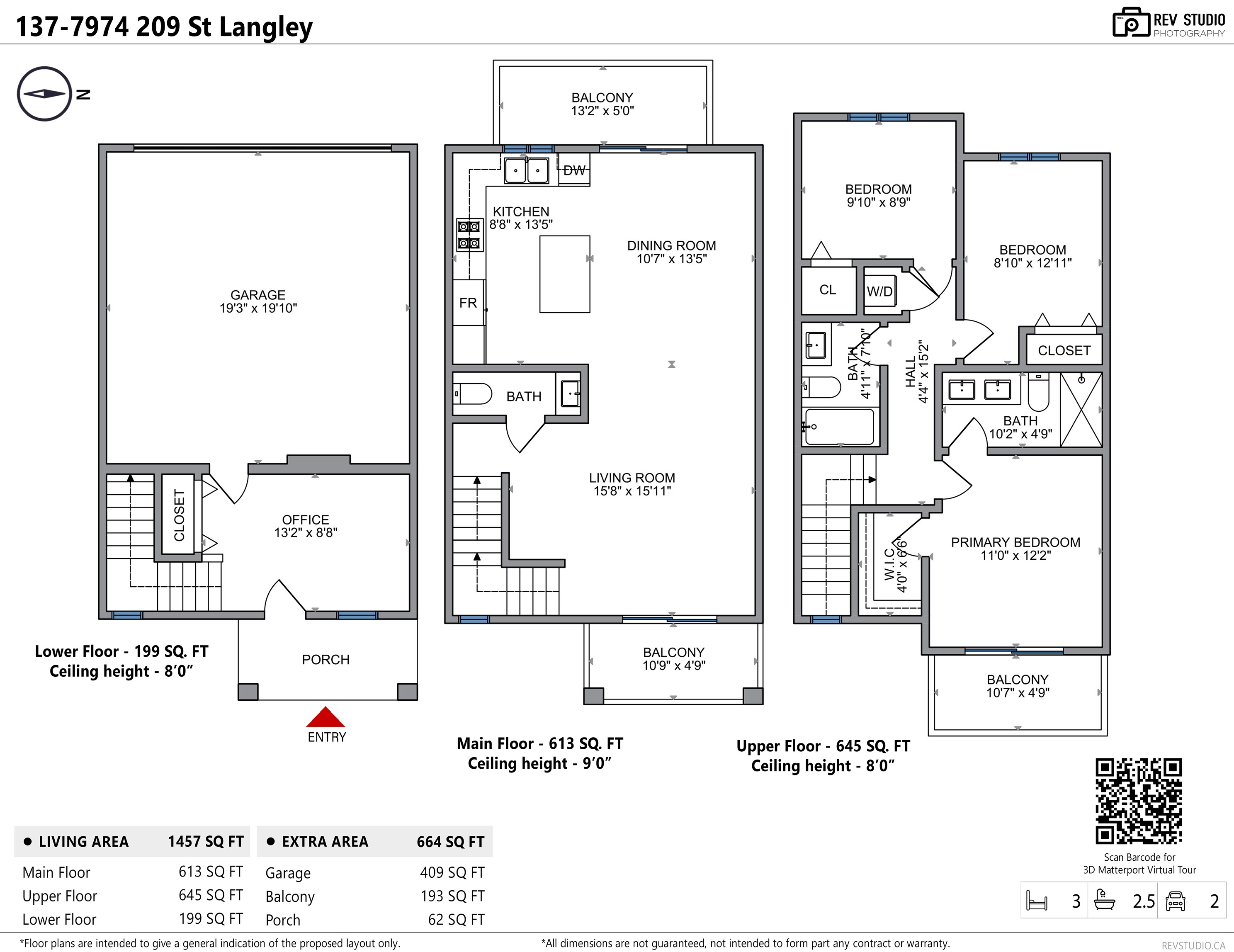137 7947 209 STREET,Langley $939,000.00
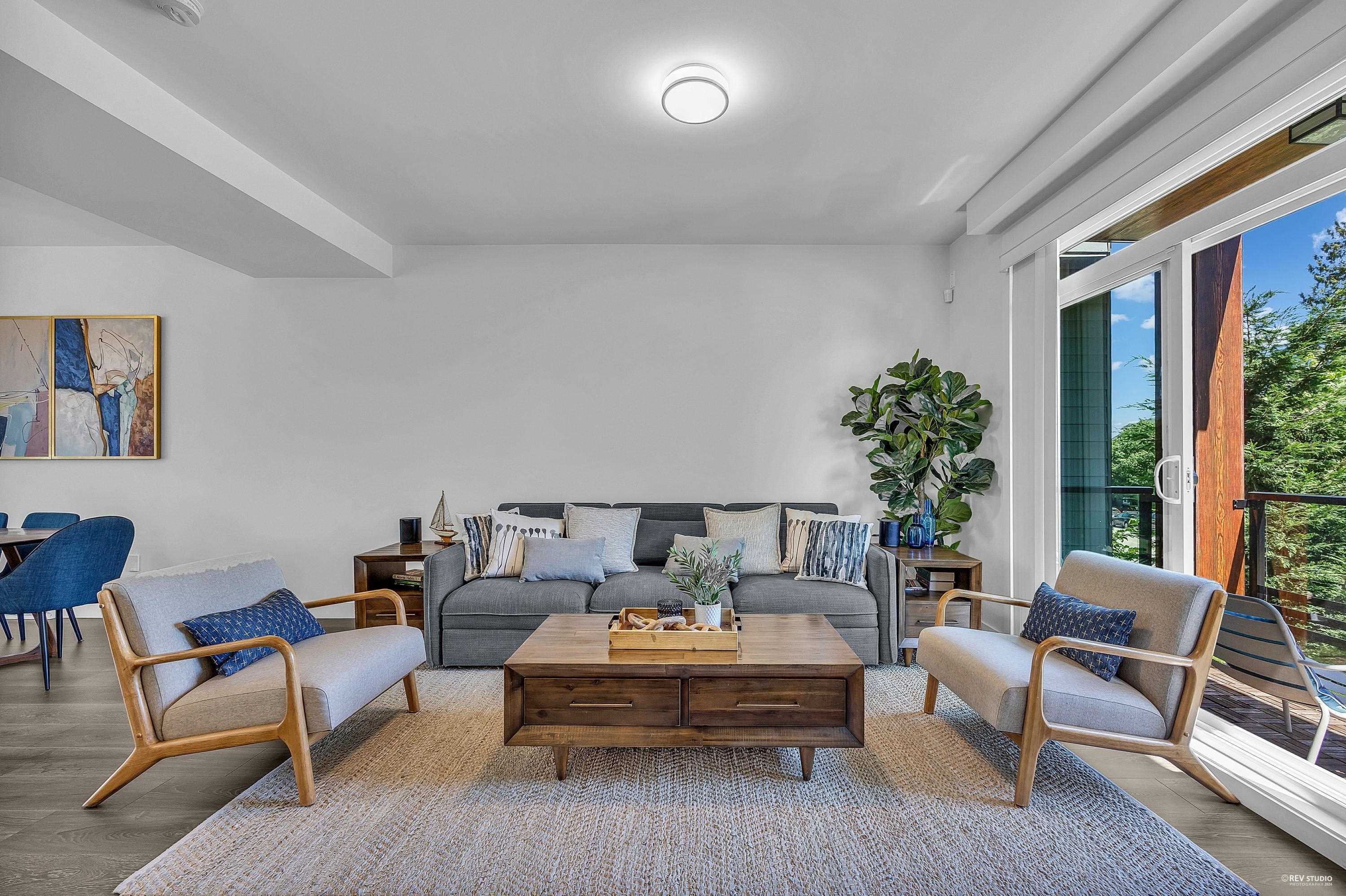
MLS® |
R2974263 | |||
| Subarea: | Willoughby Heights | |||
| Age: | 6 | |||
| Basement: | 0 | |||
| Maintainence: | $ 291.00 | |||
| Bedrooms : | 3 | |||
| Bathrooms : | 3 | |||
| LotSize: | 0 sqft. | |||
| Floor Area: | 1,457 sq.ft. | |||
| Taxes: | $4,529 in 2024 | |||
|
||||
Description:
Welcome to LUXIA, this stunning 3 bedroom home features private street entry and 3 balconies, The main floor has a bright & airy open plan layout with large living and dining rooms. Kitchen boasts tons of soft close cabinets, quartz counters, stainless appliances, gas stove and generous island. Tons of light shine through this floor with a balcony on either side! Upper floor has 3 good size bedrooms; the primary boasts its own balcony, walk in closet and ensuite. The lower floor has a great size den, perfect for an office or playroom, Plenty or parking in the double garage as well as street parking out front. Excellent location, close to Willoughby Town Centre, Schools, Shopping and Highway entrance.Welcome to LUXIA, this stunning 3 bedroom home features private street entry and 3 balconies, The main floor has a bright & airy open plan layout with large living and dining rooms. Kitchen boasts tons of soft close cabinets, quartz counters, stainless appliances, gas stove and generous island. Tons of light shine through this floor with a balcony on either side! Upper floor has 3 good size bedrooms; the primary boasts its own balcony, walk in closet and ensuite. The lower floor has a great size den, perfect for an office or playroom, Plenty or parking in the double garage as well as street parking out front. Excellent location, close to Willoughby Town Centre, Schools, Shopping and Highway entrance.
Central Location,Private Yard,Recreation Nearby,Shopping Nearby
Listed by: eXp Realty of Canada, Inc.
Disclaimer: The data relating to real estate on this web site comes in part from the MLS® Reciprocity program of the Real Estate Board of Greater Vancouver or the Fraser Valley Real Estate Board. Real estate listings held by participating real estate firms are marked with the MLS® Reciprocity logo and detailed information about the listing includes the name of the listing agent. This representation is based in whole or part on data generated by the Real Estate Board of Greater Vancouver or the Fraser Valley Real Estate Board which assumes no responsibility for its accuracy. The materials contained on this page may not be reproduced without the express written consent of the Real Estate Board of Greater Vancouver or the Fraser Valley Real Estate Board.
The trademarks REALTOR®, REALTORS® and the REALTOR® logo are controlled by The Canadian Real Estate Association (CREA) and identify real estate professionals who are members of CREA. The trademarks MLS®, Multiple Listing Service® and the associated logos are owned by CREA and identify the quality of services provided by real estate professionals who are members of CREA.


