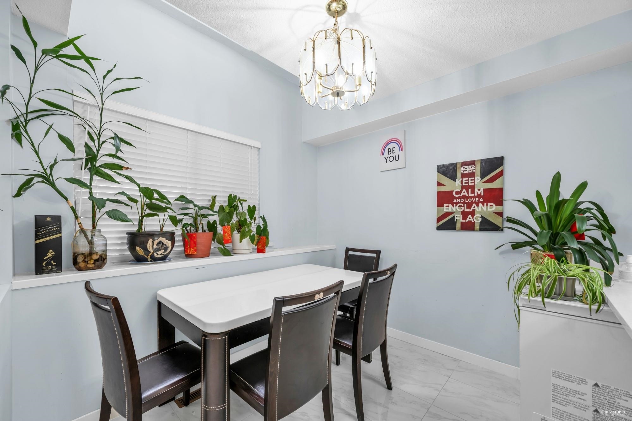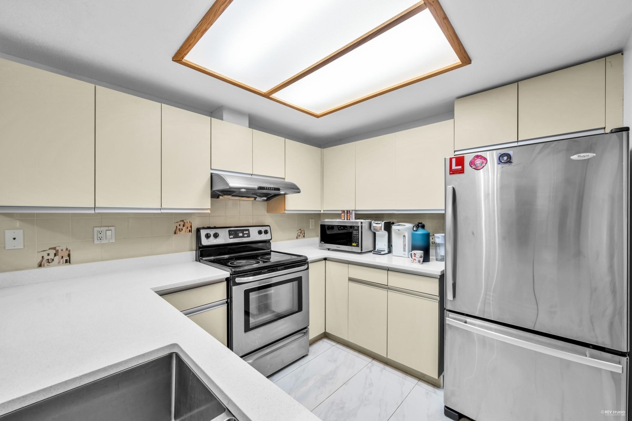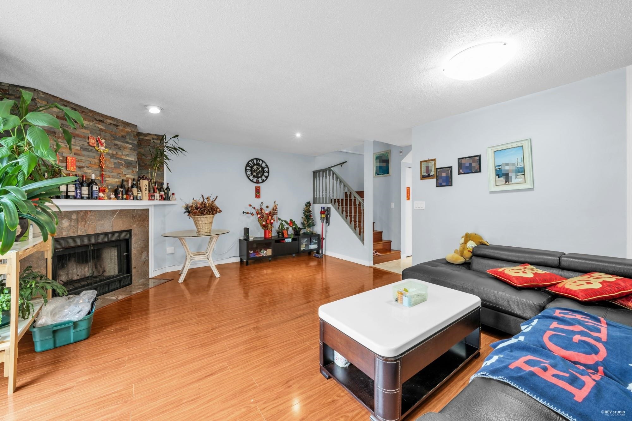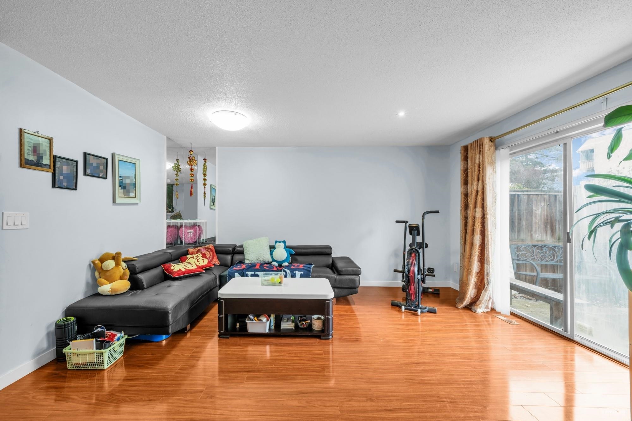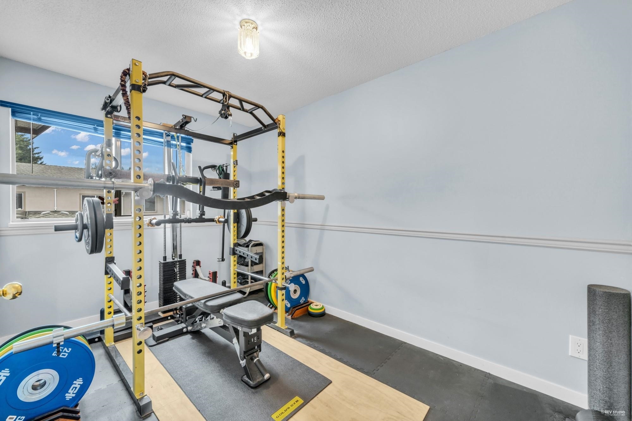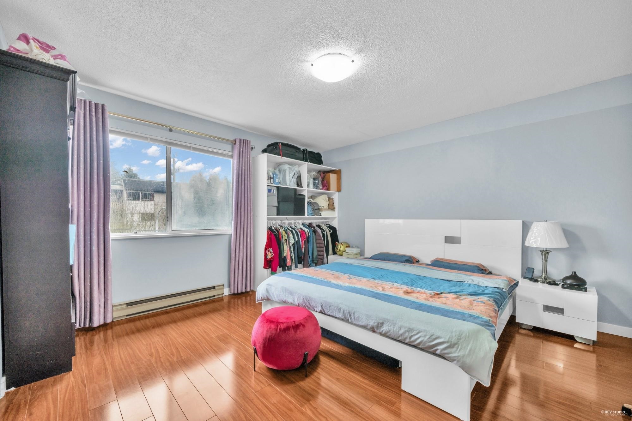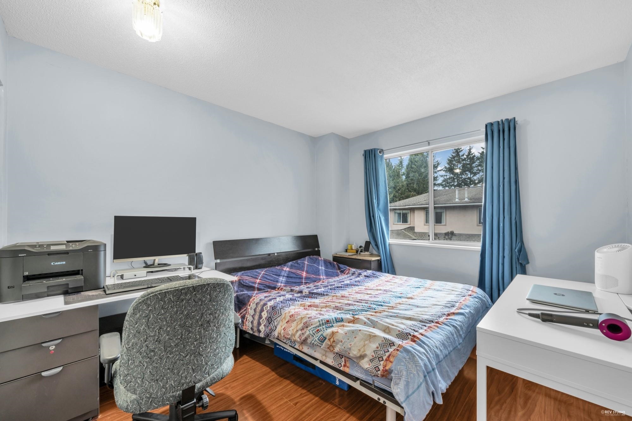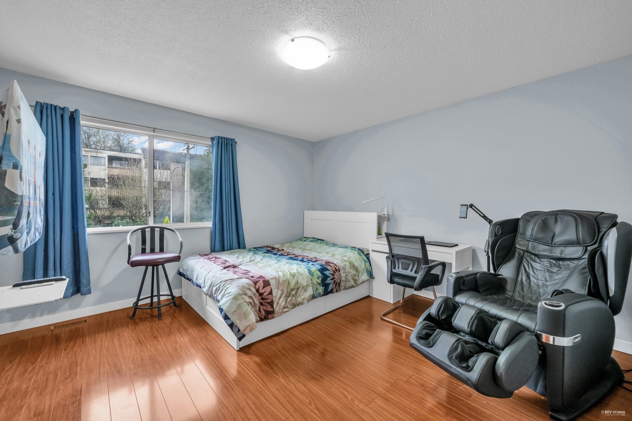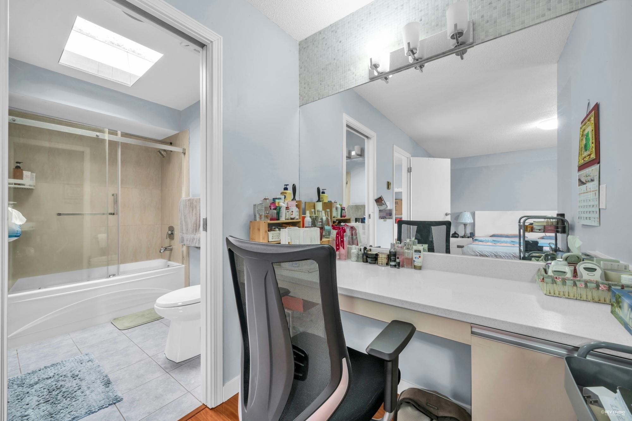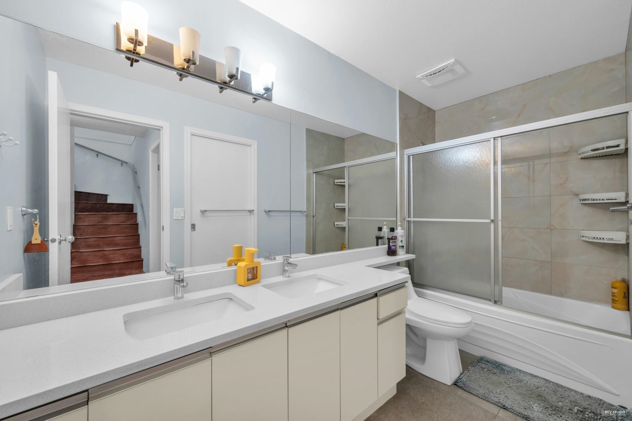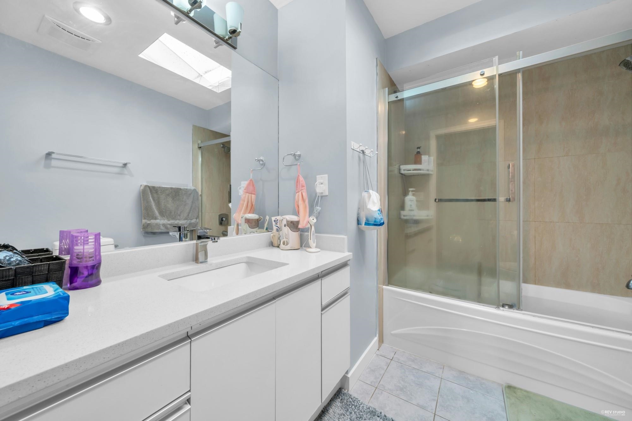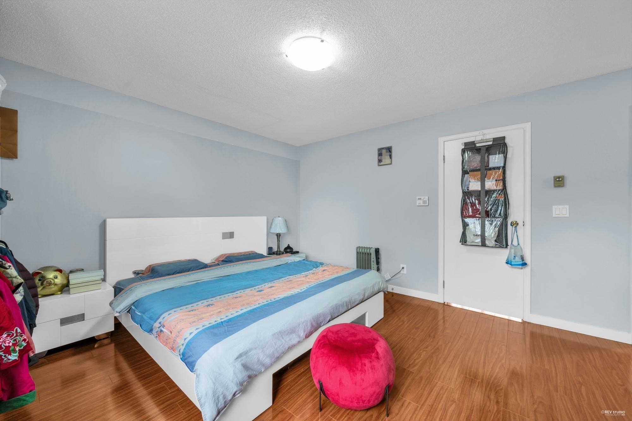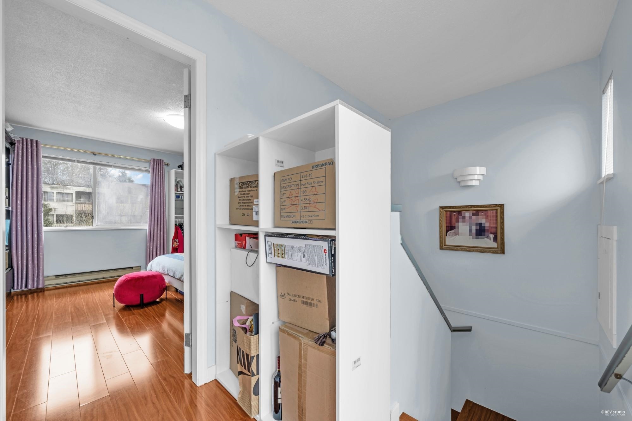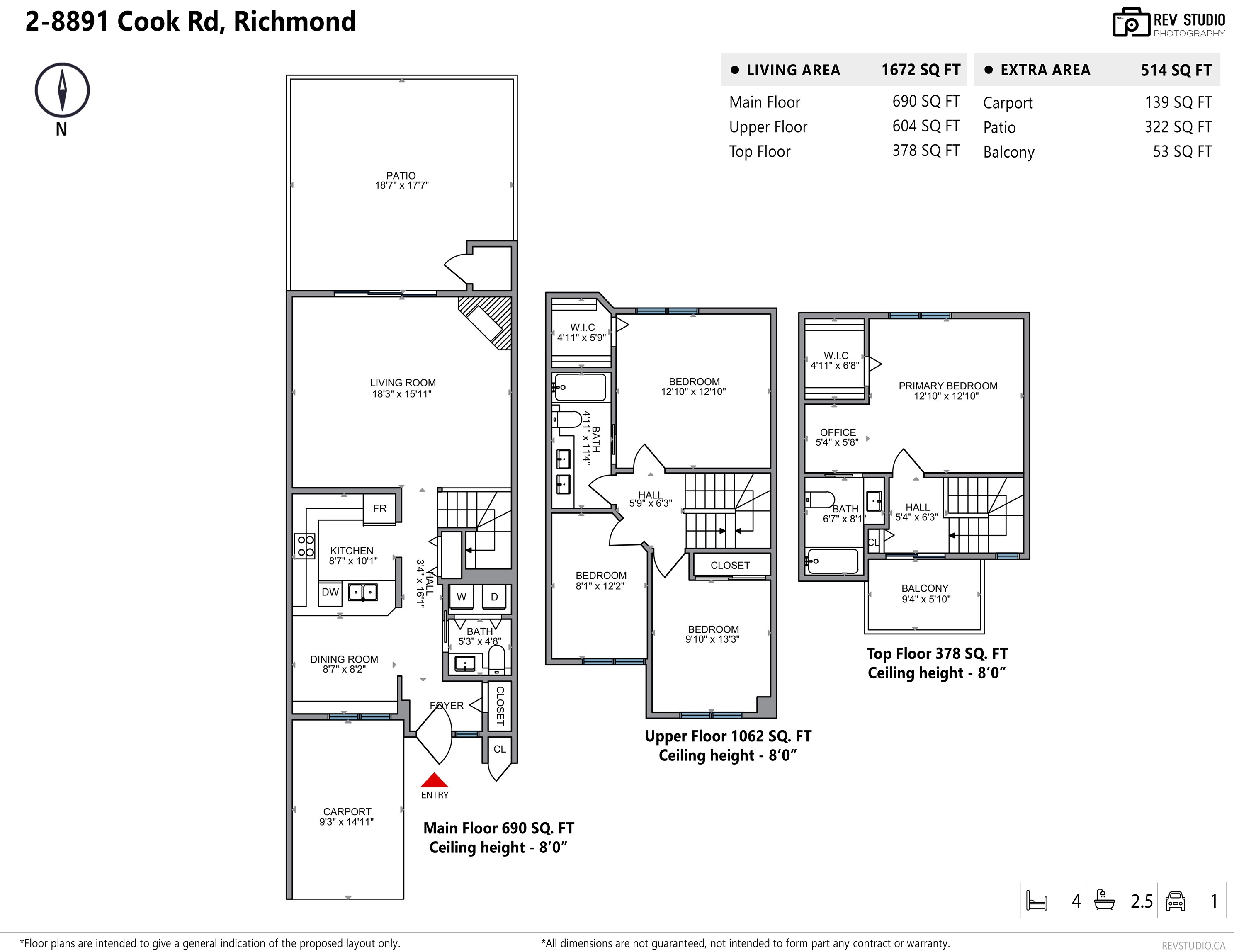2 8891 COOK ROAD,Richmond $1,150,000.00

MLS® |
R2974158 | |||
| Subarea: | Brighouse | |||
| Age: | 39 | |||
| Basement: | 0 | |||
| Maintainence: | $ 469.66 | |||
| Bedrooms : | 3 | |||
| Bathrooms : | 3 | |||
| LotSize: | 0 sqft. | |||
| Floor Area: | 1,667 sq.ft. | |||
| Taxes: | $2,916 in 2024 | |||
|
||||
Description:
Fantastic location and generous size! This bright and spacious townhouse features 3 bedrooms plus a den that can serve as a potential 4th bedroom. Conveniently situated in the heart of Richmond, it's just a short walk to the Canada Line, Richmond Centre Mall, and a variety of amenities including banking, dining, shopping, and recreation. Meticulously maintained, this north-south-facing unit includes two parking spaces and additional storage. The property falls within the school catchments of Cook Elementary, Anderson French Immersion, MacNeill Secondary, and Richmond High IB Secondary. Don't miss this opportunity!
Listed by: Parallel 49 Realty
Disclaimer: The data relating to real estate on this web site comes in part from the MLS® Reciprocity program of the Real Estate Board of Greater Vancouver or the Fraser Valley Real Estate Board. Real estate listings held by participating real estate firms are marked with the MLS® Reciprocity logo and detailed information about the listing includes the name of the listing agent. This representation is based in whole or part on data generated by the Real Estate Board of Greater Vancouver or the Fraser Valley Real Estate Board which assumes no responsibility for its accuracy. The materials contained on this page may not be reproduced without the express written consent of the Real Estate Board of Greater Vancouver or the Fraser Valley Real Estate Board.
The trademarks REALTOR®, REALTORS® and the REALTOR® logo are controlled by The Canadian Real Estate Association (CREA) and identify real estate professionals who are members of CREA. The trademarks MLS®, Multiple Listing Service® and the associated logos are owned by CREA and identify the quality of services provided by real estate professionals who are members of CREA.




