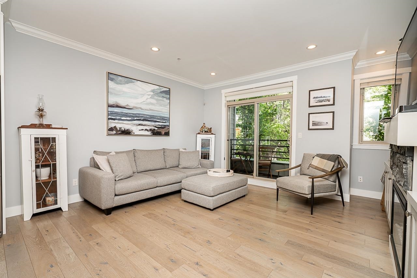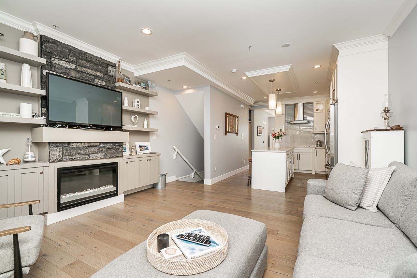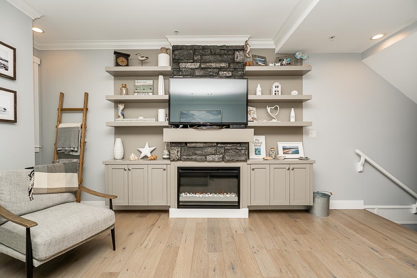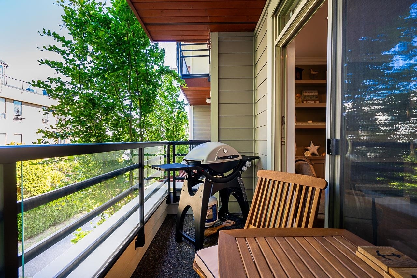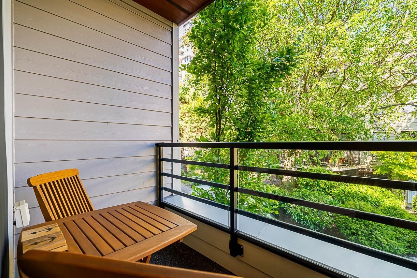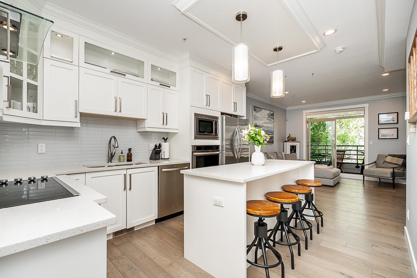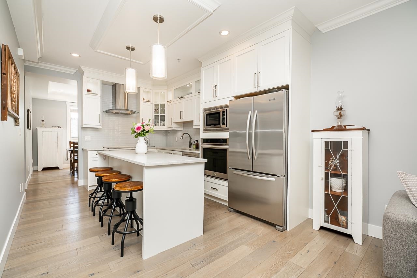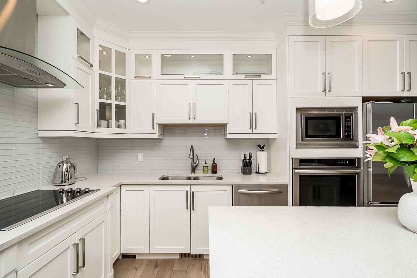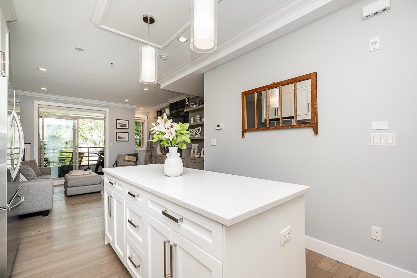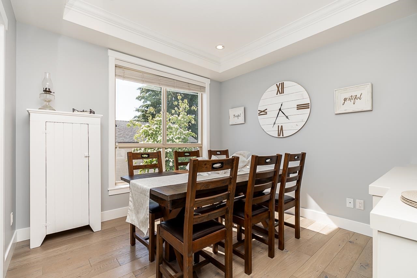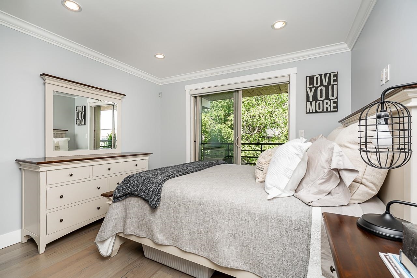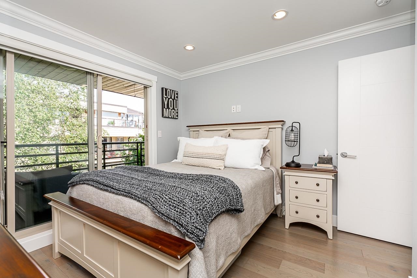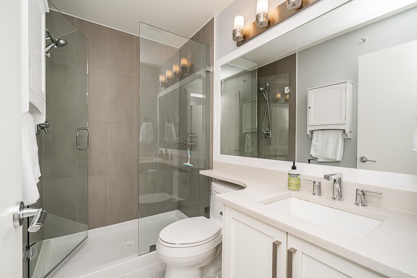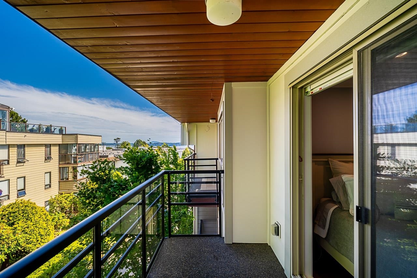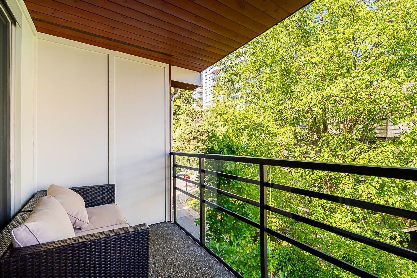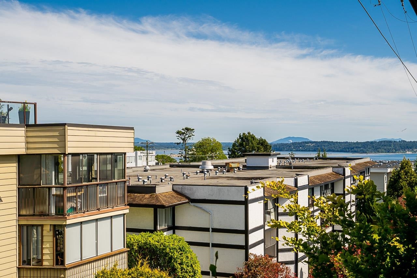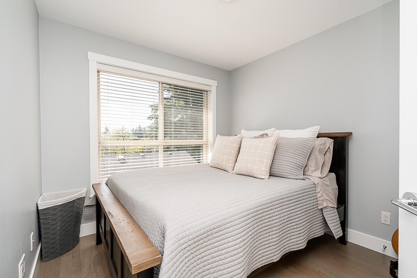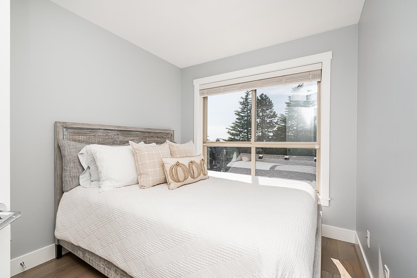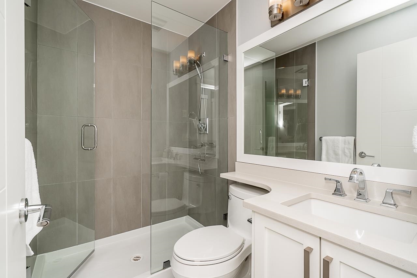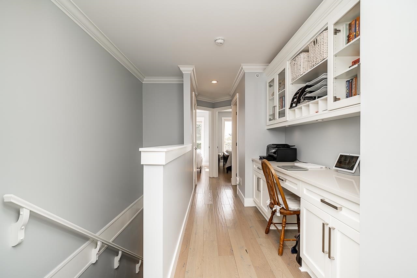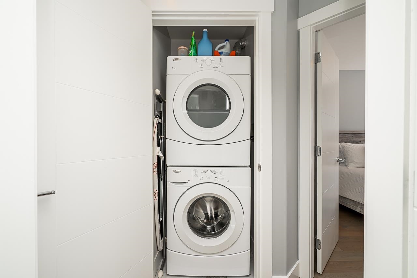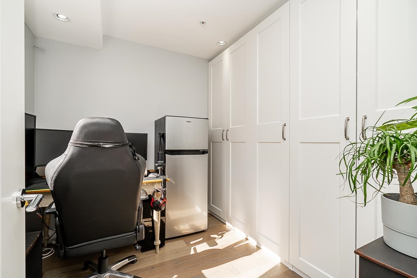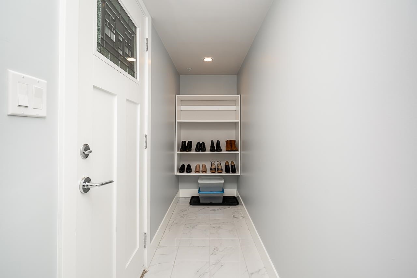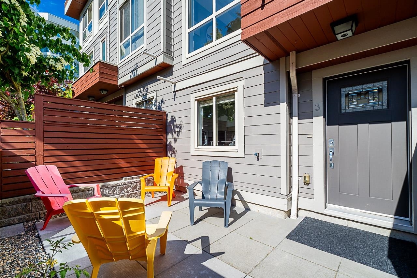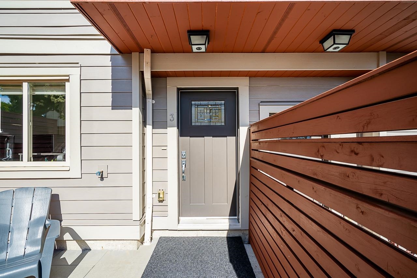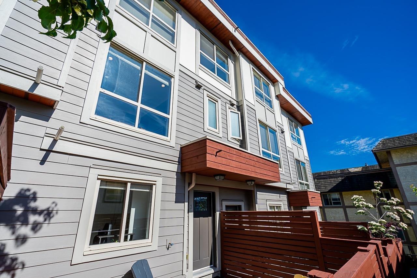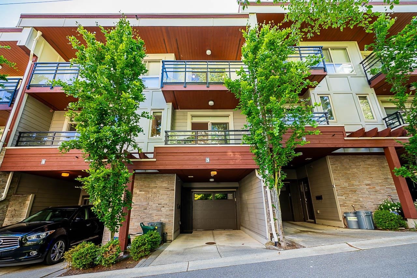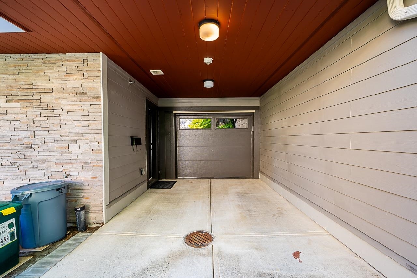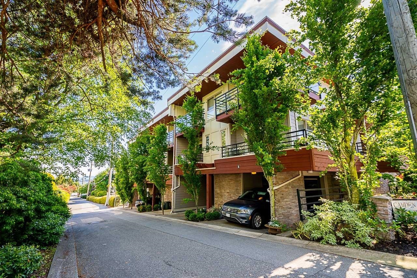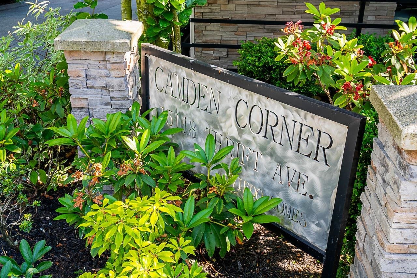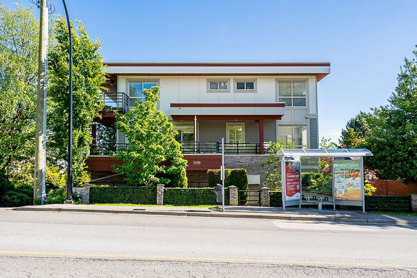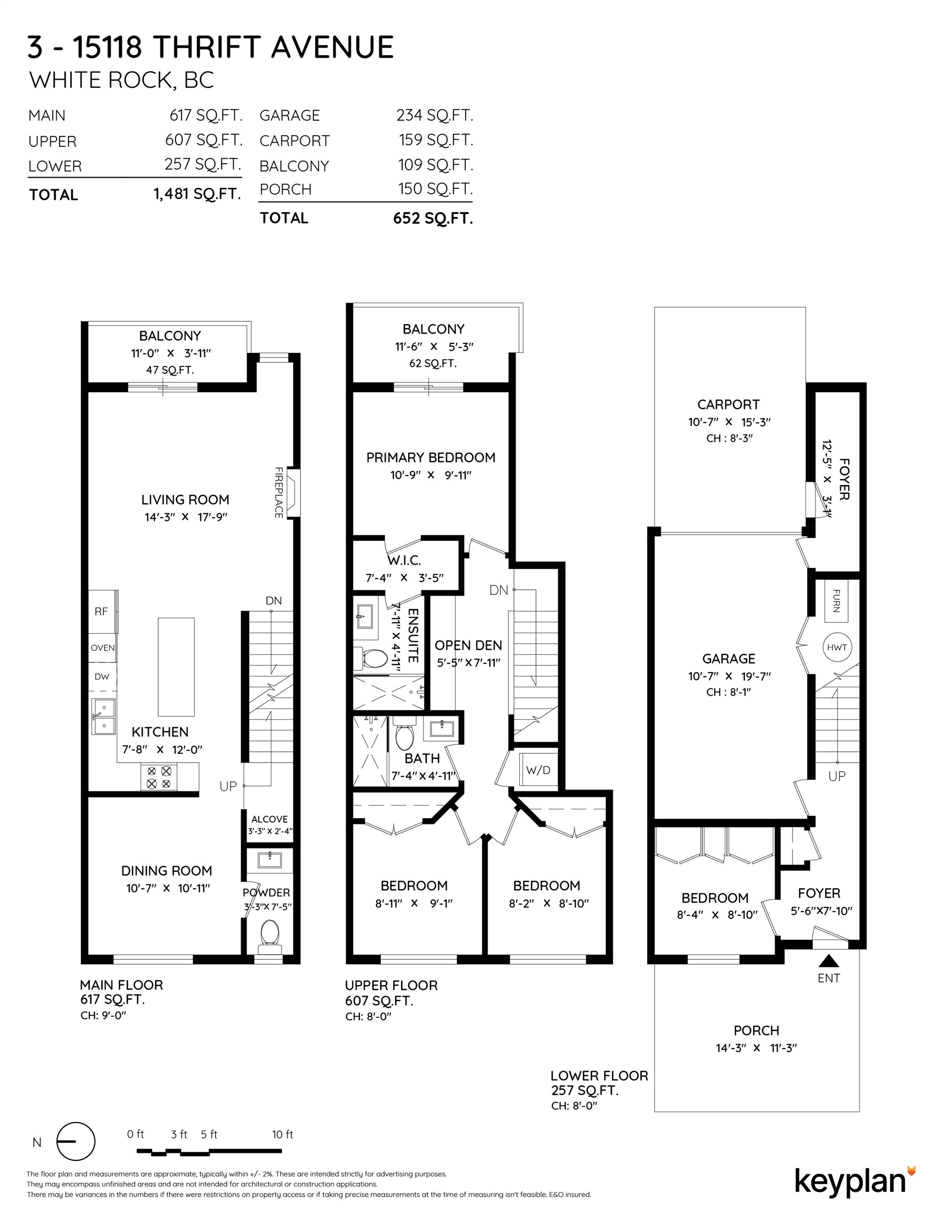3 15118 THRIFT AVENUE,South Surrey White Rock $1,038,000.00
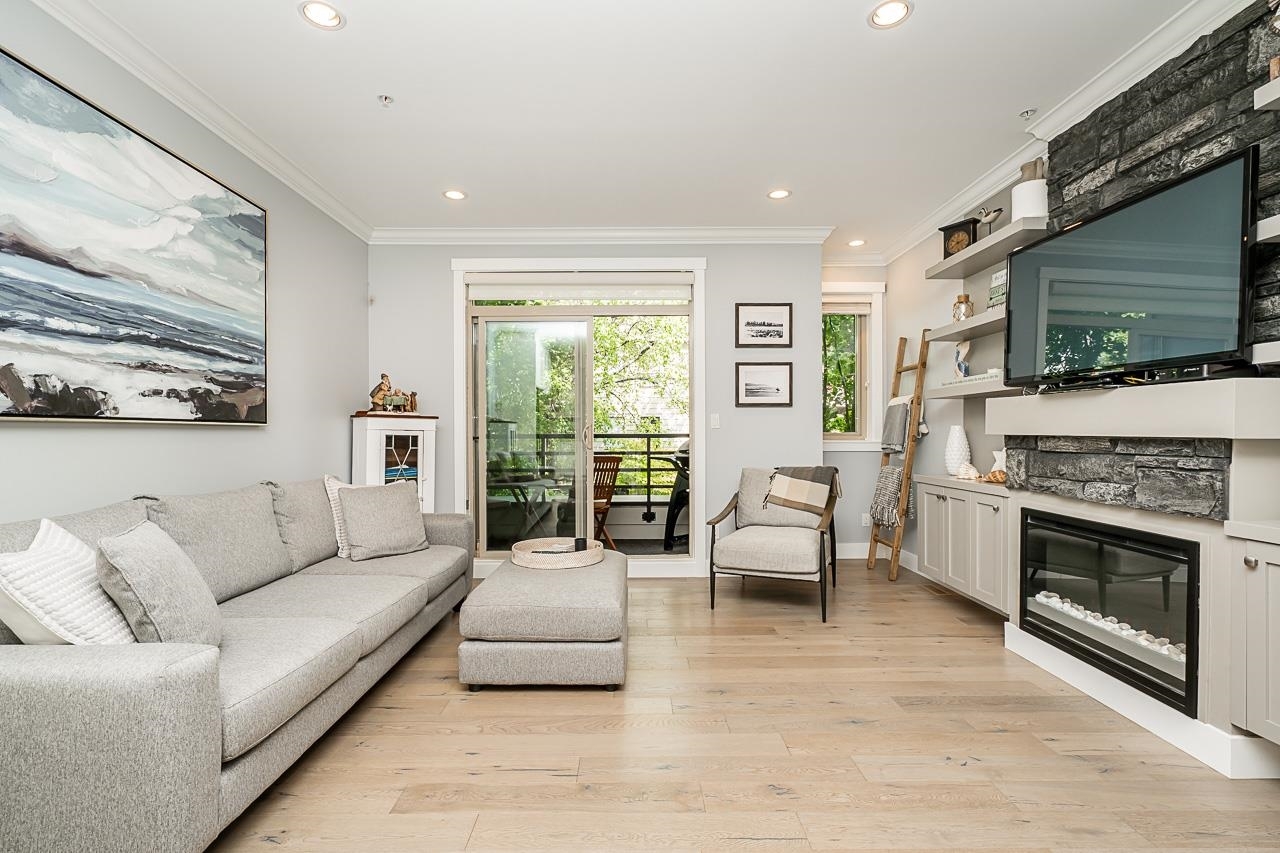
MLS® |
R2974114 | |||
| Subarea: | White Rock | |||
| Age: | 12 | |||
| Basement: | 0 | |||
| Maintainence: | $ 346.28 | |||
| Bedrooms : | 3 | |||
| Bathrooms : | 3 | |||
| LotSize: | 0 sqft. | |||
| Floor Area: | 1,481 sq.ft. | |||
| Taxes: | $4,486 in 2024 | |||
|
||||
Description:
Welcome to Camden Corner, a modern townhome in the heart of White Rock with 1,481 SF of stylish living space. The main floor offers a spacious living room with built-in cabinetry and an electric fireplace, a separate dining area, and a powder room. The contemporary kitchen features quartz countertops, SS appliances, and custom cabinetry with under-cabinet lighting. Upstairs, you'll find three well-appointed bedrooms and an open den with a quartz desk and custom cabinets. The primary bedroom has a private balcony with stunning ocean views. The lower level includes an additional Den/Flex room with a custom wardrobe. The heated single car garage offers ample storage and the carport provides extra covered parking. Ideally located near the beach, shopping, recreation & top school district.
Central Location,Lane Access,Private Setting,Private Yard,Recreation Nearby,Shopping Nearby
Listed by: Sutton Group-West Coast Realty
Disclaimer: The data relating to real estate on this web site comes in part from the MLS® Reciprocity program of the Real Estate Board of Greater Vancouver or the Fraser Valley Real Estate Board. Real estate listings held by participating real estate firms are marked with the MLS® Reciprocity logo and detailed information about the listing includes the name of the listing agent. This representation is based in whole or part on data generated by the Real Estate Board of Greater Vancouver or the Fraser Valley Real Estate Board which assumes no responsibility for its accuracy. The materials contained on this page may not be reproduced without the express written consent of the Real Estate Board of Greater Vancouver or the Fraser Valley Real Estate Board.
The trademarks REALTOR®, REALTORS® and the REALTOR® logo are controlled by The Canadian Real Estate Association (CREA) and identify real estate professionals who are members of CREA. The trademarks MLS®, Multiple Listing Service® and the associated logos are owned by CREA and identify the quality of services provided by real estate professionals who are members of CREA.
© Copyright 2013 - 2025 ABL-Web.com All Rights Reserved.


