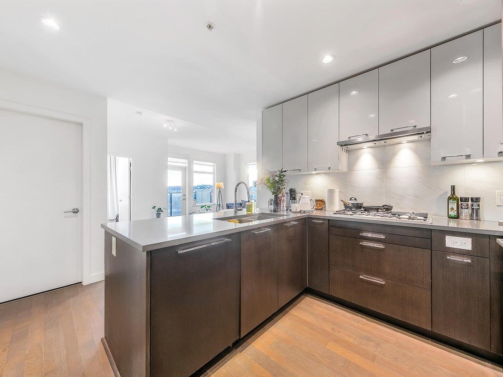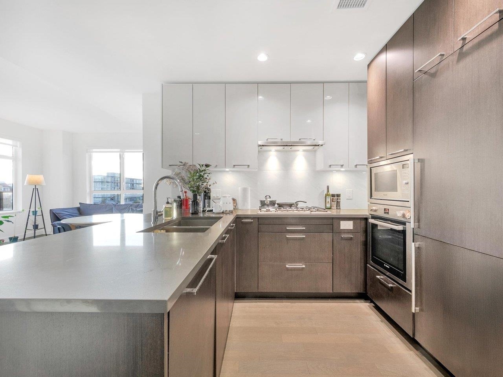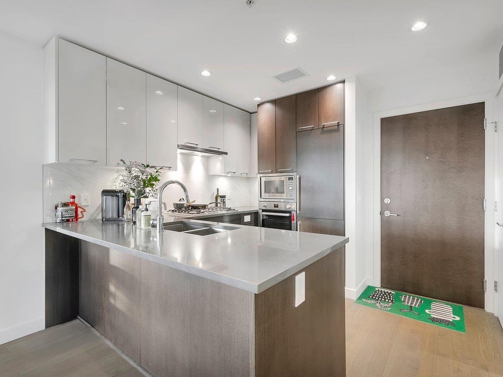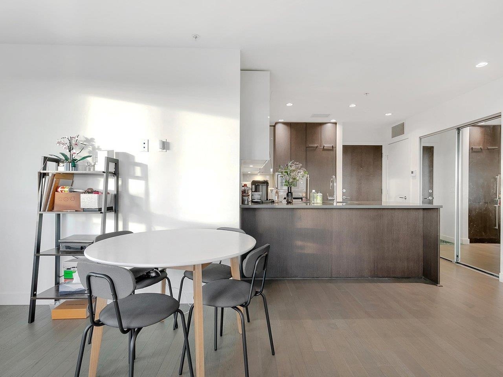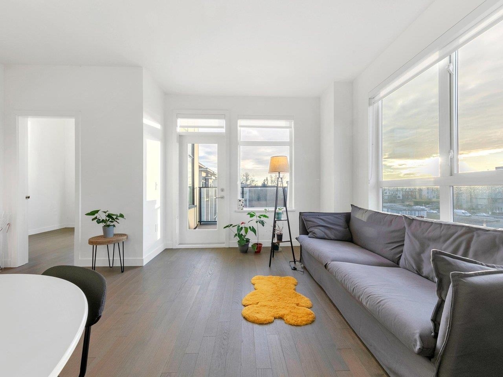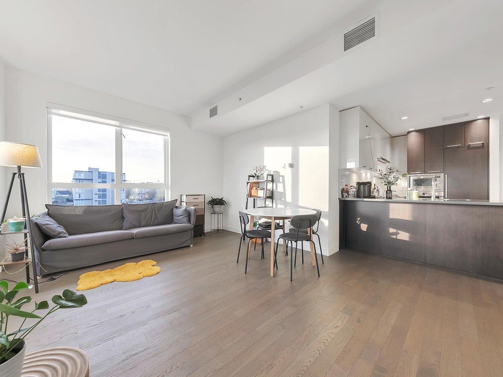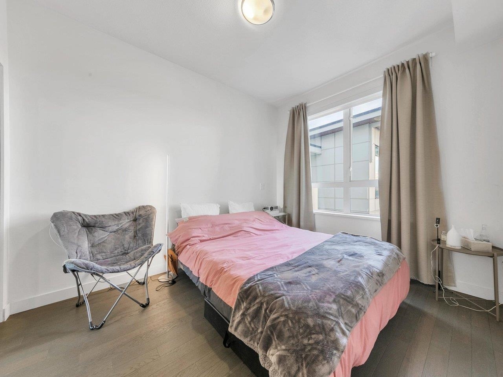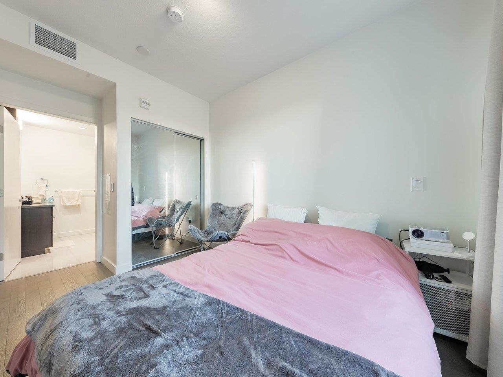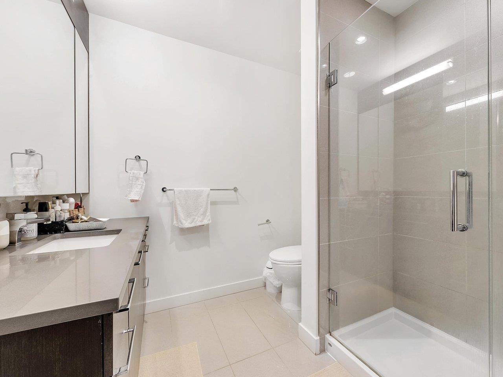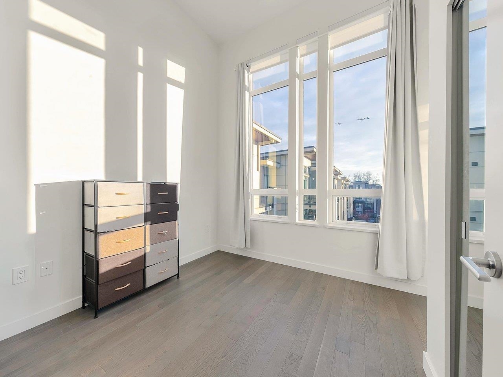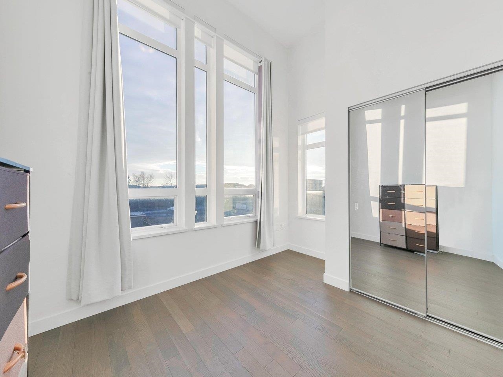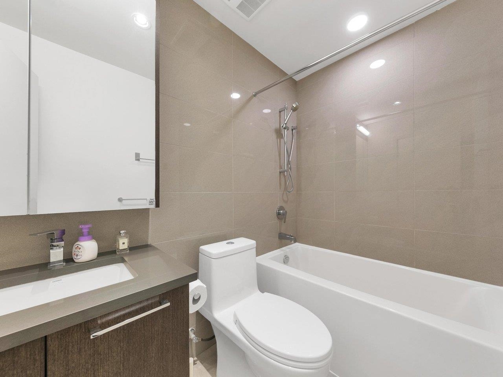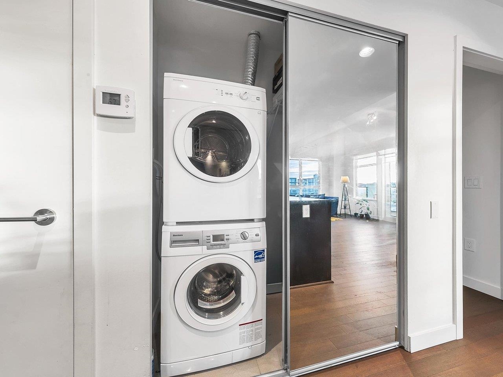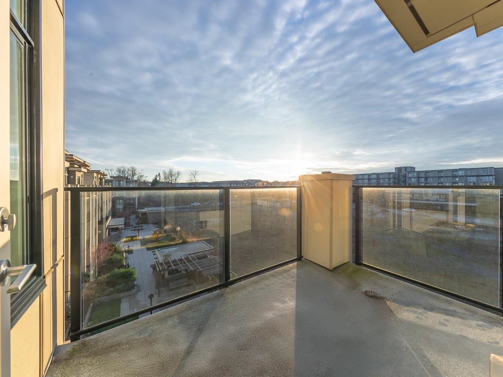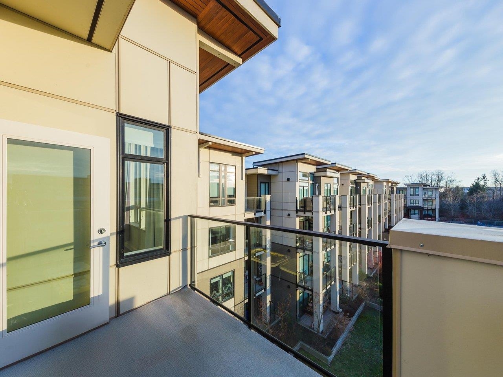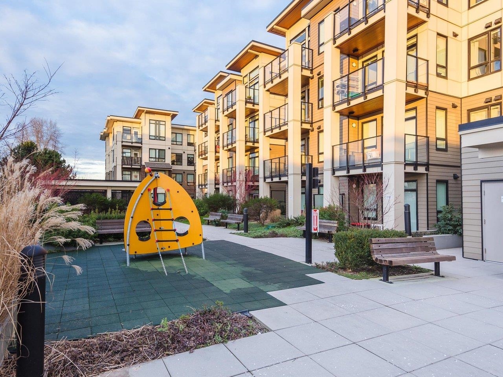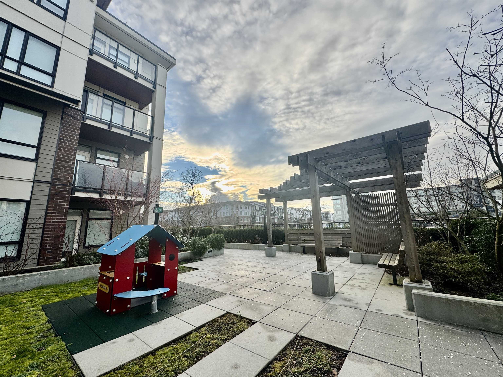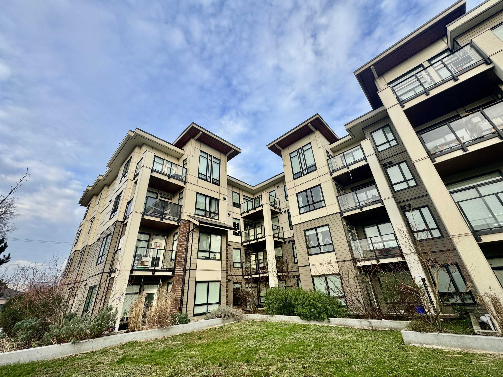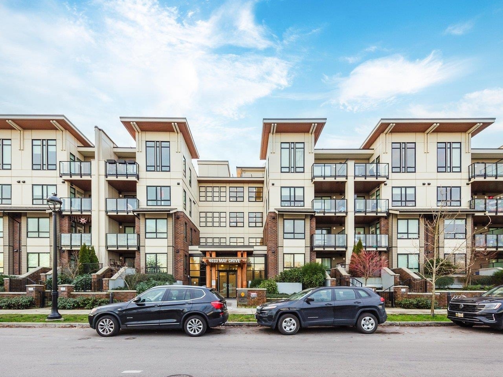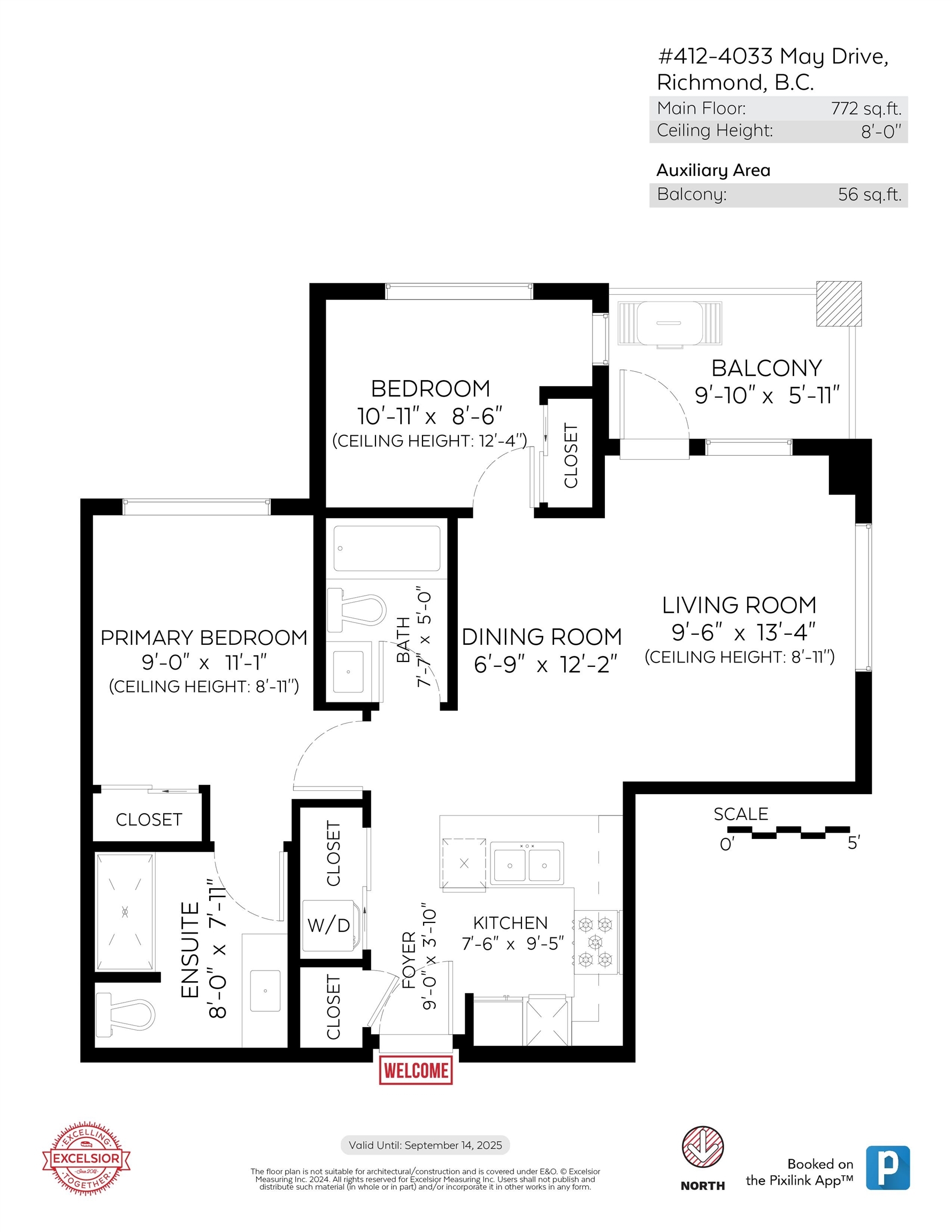412 4033 MAY DRIVE,Richmond $729,000.00
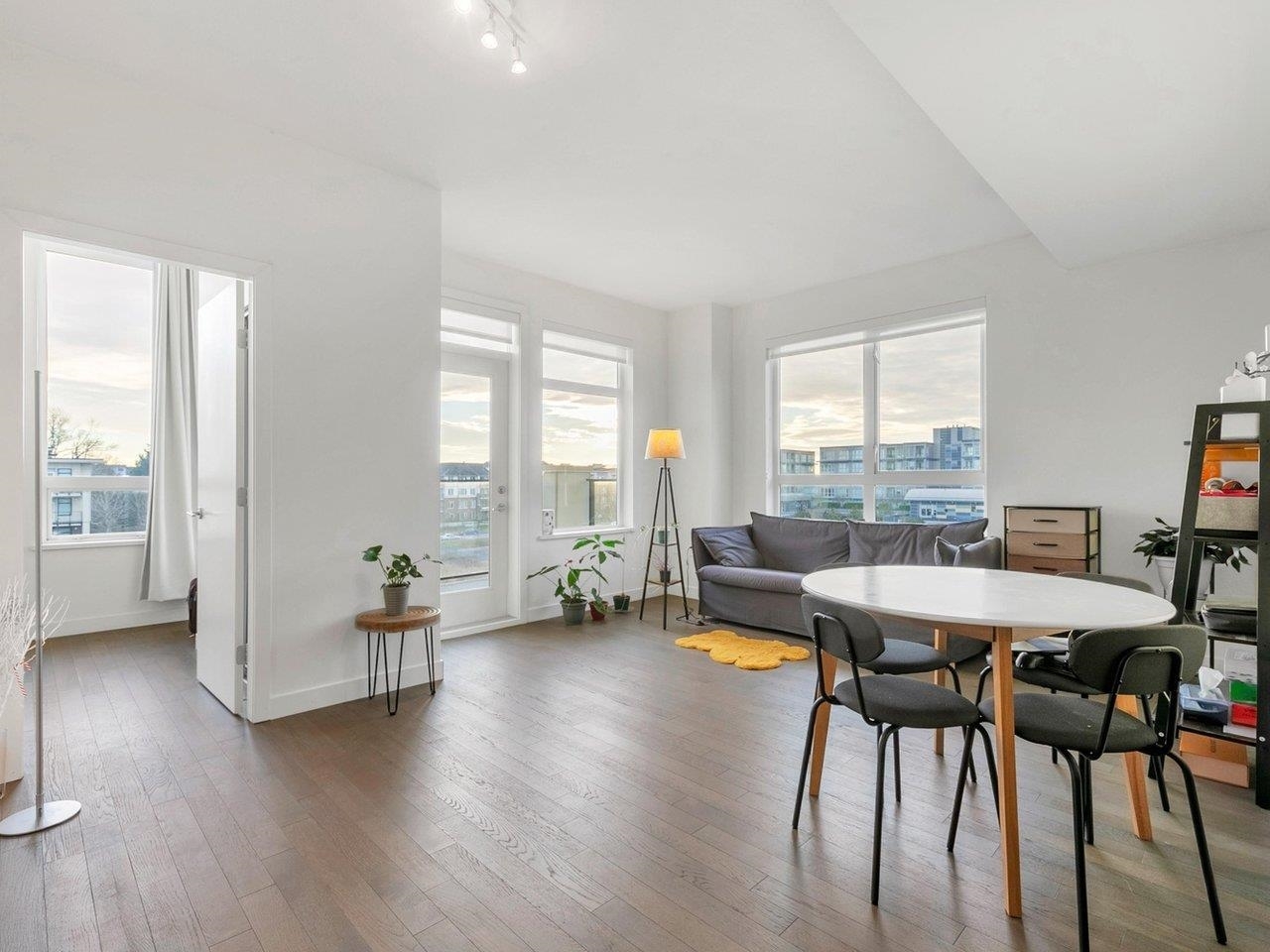
MLS® |
R2974056 | |||
| Subarea: | West Cambie | |||
| Age: | 5 | |||
| Basement: | 0 | |||
| Maintainence: | $ 497.28 | |||
| Bedrooms : | 2 | |||
| Bathrooms : | 2 | |||
| LotSize: | 0 sqft. | |||
| Floor Area: | 772 sq.ft. | |||
| Taxes: | $2,171 in 2024 | |||
|
||||
Description:
Welcome to this stunning PENTHOUSE corner unit at SPARK, located conveniently in the heart of Richmond. This immaculate well kept Move-In ready 2 Bed 2 BATH unit offers an open concept layout featuring a chef's kitchen equipped w/ BOSCH appliances w/ gas stove & sleek quartz countertops, hardwood flooring throughout, over-height ceilings w/ample natural light & the comfort of water loop Air Conditioning System. Central location near Walmart, restaurants, shops, Aberdeen Centre, transits & quick access to HWY 91 & 99. Low Strata Fees in a Low Maintenance Building. 1 parking is included. Perfect place for a young couple or growing family to call HOME.Welcome to this stunning PENTHOUSE corner unit at SPARK, located conveniently in the heart of Richmond. This immaculate well kept Move-In ready 2 Bed 2 BATH unit offers an open concept layout featuring a chef's kitchen equipped w/ BOSCH appliances w/ gas stove & sleek quartz countertops, hardwood flooring throughout, over-height ceilings w/ample natural light & the comfort of water loop Air Conditioning System Central location near Walmart, restaurants, shops, Aberdeen Centre, transits & quick access to HWY 91 & 99. Low Strata Fees in a Low Maintenance Building. 1 parking is included. Perfect place for a young couple or growing family to call HOME.
Central Location,Recreation Nearby,Shopping Nearby
Listed by: RE/MAX City Realty
Disclaimer: The data relating to real estate on this web site comes in part from the MLS® Reciprocity program of the Real Estate Board of Greater Vancouver or the Fraser Valley Real Estate Board. Real estate listings held by participating real estate firms are marked with the MLS® Reciprocity logo and detailed information about the listing includes the name of the listing agent. This representation is based in whole or part on data generated by the Real Estate Board of Greater Vancouver or the Fraser Valley Real Estate Board which assumes no responsibility for its accuracy. The materials contained on this page may not be reproduced without the express written consent of the Real Estate Board of Greater Vancouver or the Fraser Valley Real Estate Board.
The trademarks REALTOR®, REALTORS® and the REALTOR® logo are controlled by The Canadian Real Estate Association (CREA) and identify real estate professionals who are members of CREA. The trademarks MLS®, Multiple Listing Service® and the associated logos are owned by CREA and identify the quality of services provided by real estate professionals who are members of CREA.


