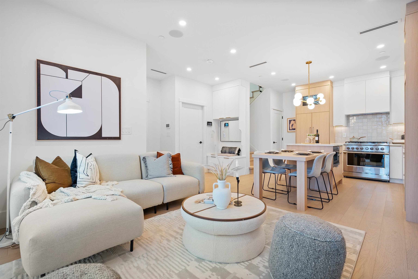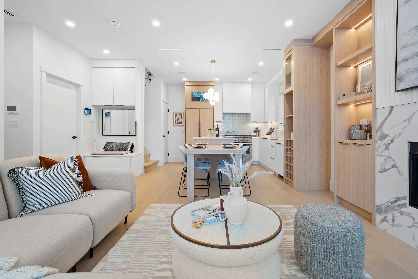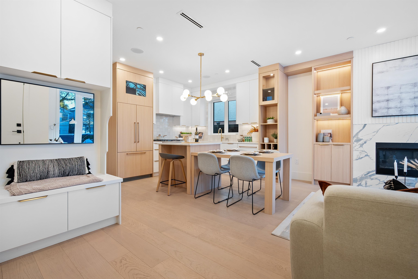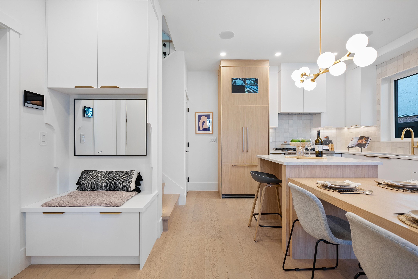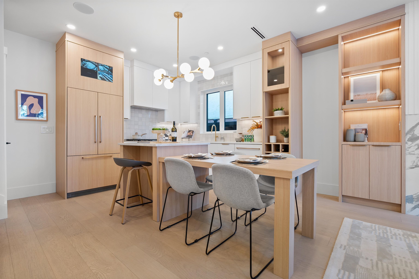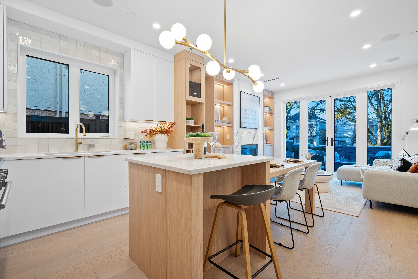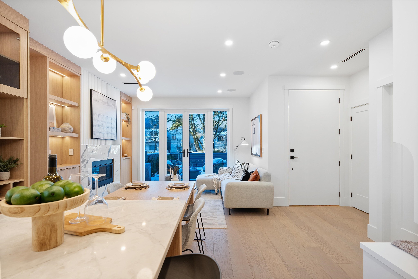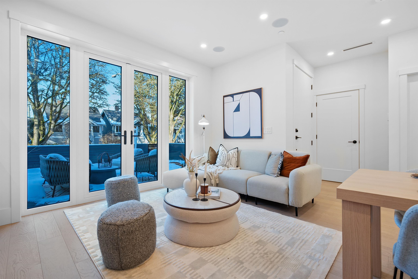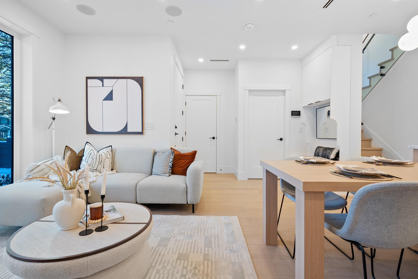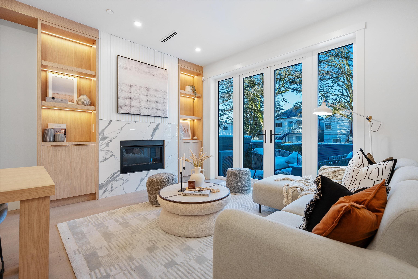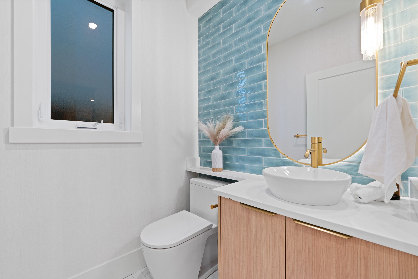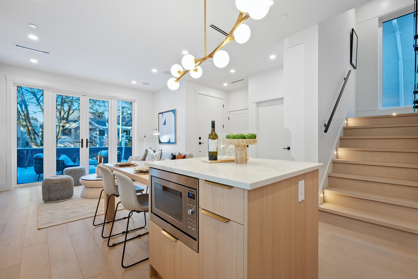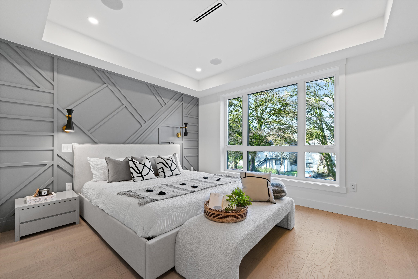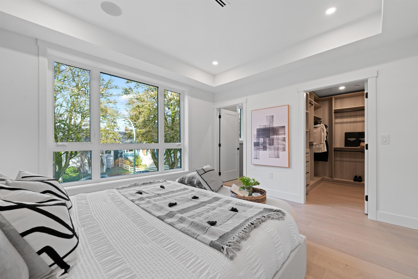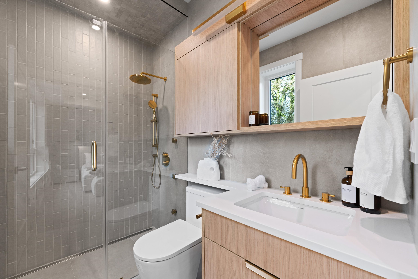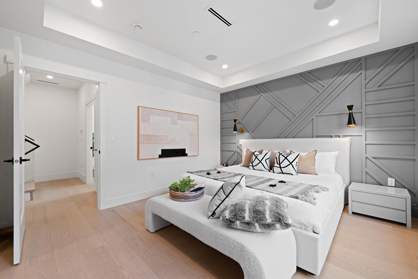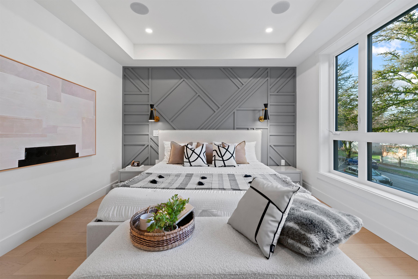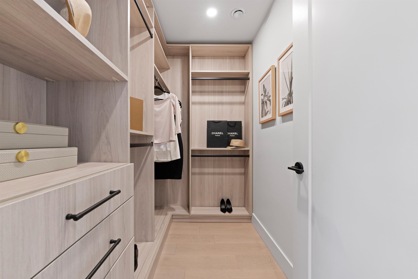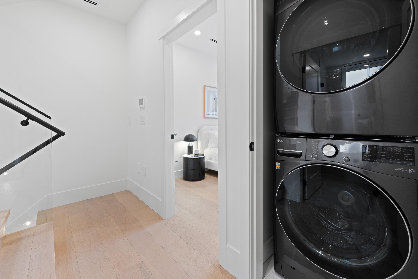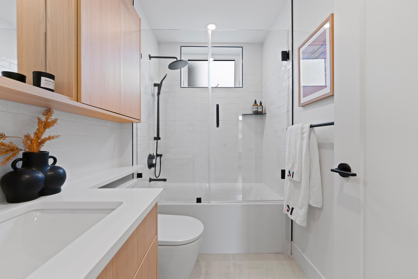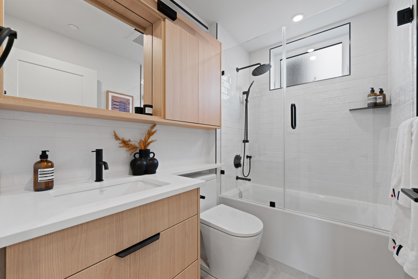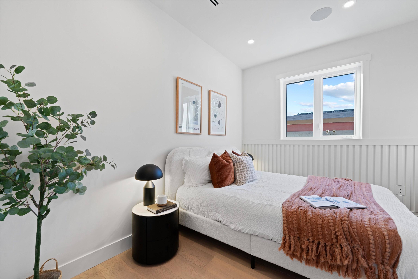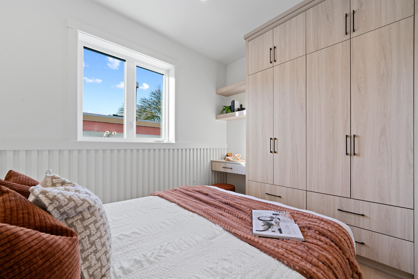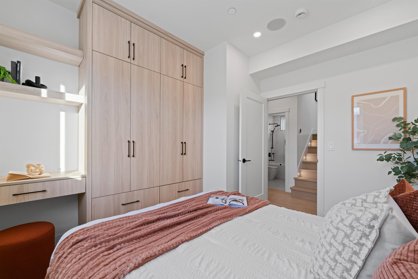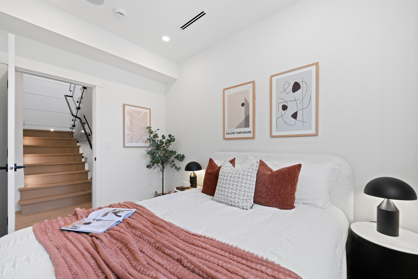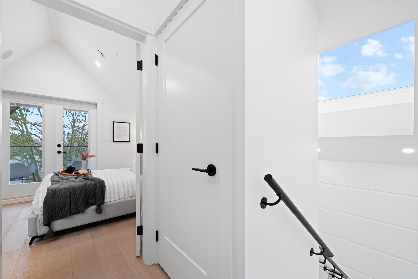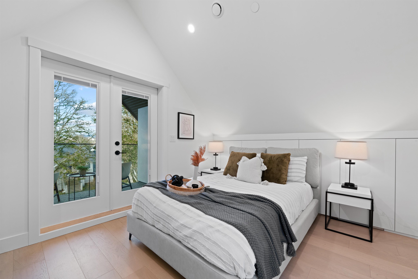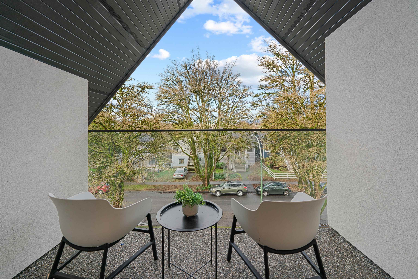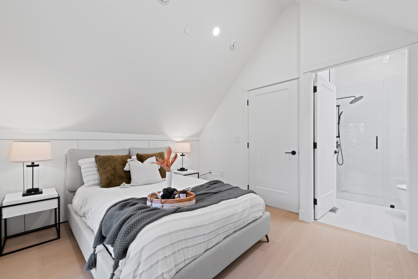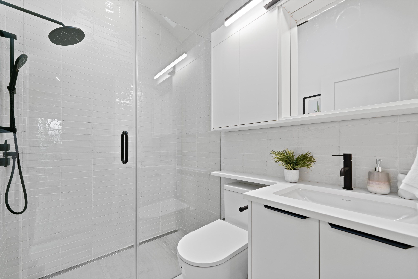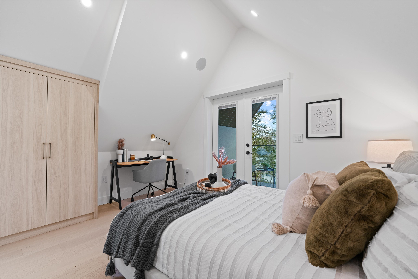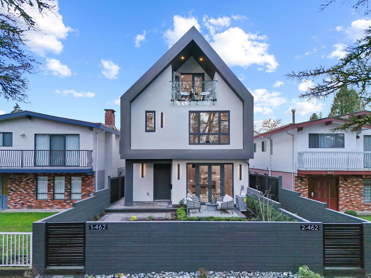1 462 E 19TH AVENUE,Vancouver East $1,899,999.00

MLS® |
R2974054 | |||
| Subarea: | Fraser VE | |||
| Age: | NA | |||
| Basement: | 0 | |||
| Maintainence: | NA | |||
| Bedrooms : | 3 | |||
| Bathrooms : | 4 | |||
| LotSize: | 4,022 sqft. | |||
| Floor Area: | 1,439 sq.ft. | |||
| Taxes: | $0 in | |||
|
||||
Description:
Steps from Main St. this brand new air-conditioned 3 bed 3.5 bath 1/2 duplex with its custom dining area flowing to french doors & out to a properly fenced yard and large patio awaits! Outside? Curb Appeal. Inside: Over height ceilings and engineered hardwood are present throughout & complimented by perfectly modest wainscoting and custom millwork. Thoughtful design & luxury are expressed in detail & exemplified by the herringbone-tile features in your powder room, floor to ceiling tiling in your 3 full baths & skylights, glass railings & recessed lighting in the stairwells. The entertainers kitchen features full sized integrated Fisher&Paykel appliances, pantry, Vogt fixtures, custom wine rack, under cabinet accent lighting Private Garage/Fireplace/AC/Sound/Security OH Sat/Sun Mar 8&9 2-4
Central Location,Lane Access,Private Setting,Private Yard,Recreation Nearby,Shopping Nearby
Listed by: Oakwyn Realty Ltd.
Disclaimer: The data relating to real estate on this web site comes in part from the MLS® Reciprocity program of the Real Estate Board of Greater Vancouver or the Fraser Valley Real Estate Board. Real estate listings held by participating real estate firms are marked with the MLS® Reciprocity logo and detailed information about the listing includes the name of the listing agent. This representation is based in whole or part on data generated by the Real Estate Board of Greater Vancouver or the Fraser Valley Real Estate Board which assumes no responsibility for its accuracy. The materials contained on this page may not be reproduced without the express written consent of the Real Estate Board of Greater Vancouver or the Fraser Valley Real Estate Board.
The trademarks REALTOR®, REALTORS® and the REALTOR® logo are controlled by The Canadian Real Estate Association (CREA) and identify real estate professionals who are members of CREA. The trademarks MLS®, Multiple Listing Service® and the associated logos are owned by CREA and identify the quality of services provided by real estate professionals who are members of CREA.


