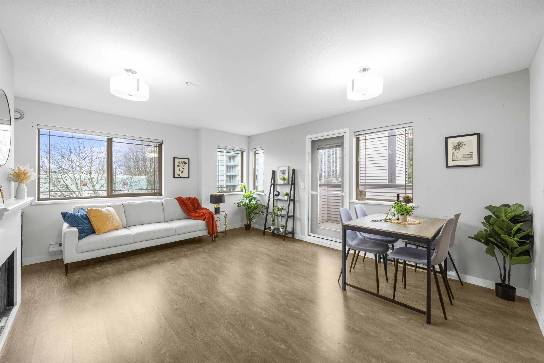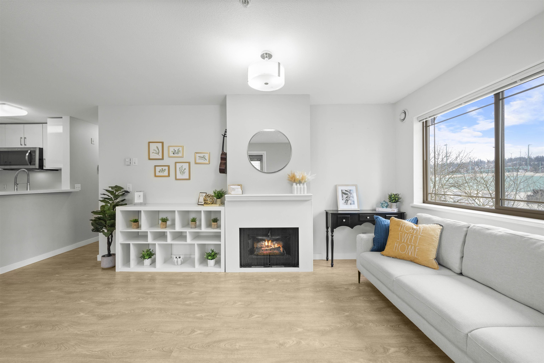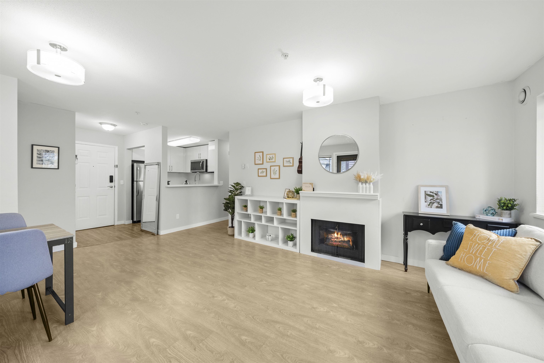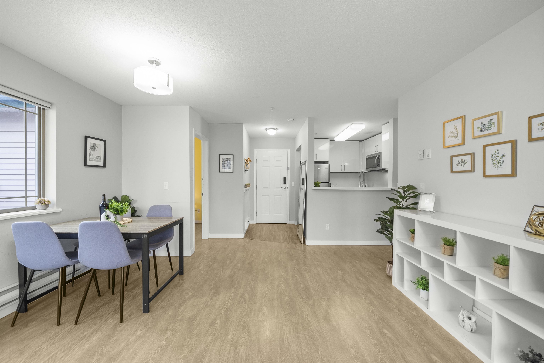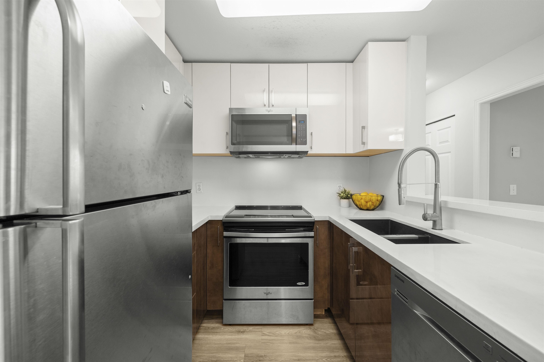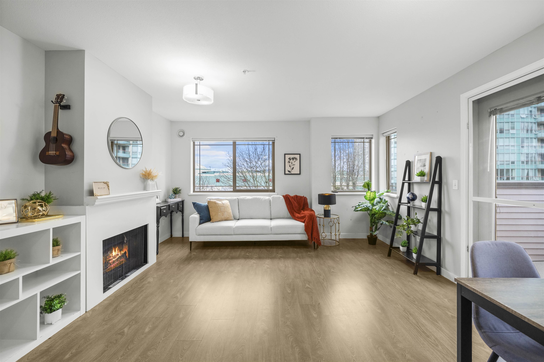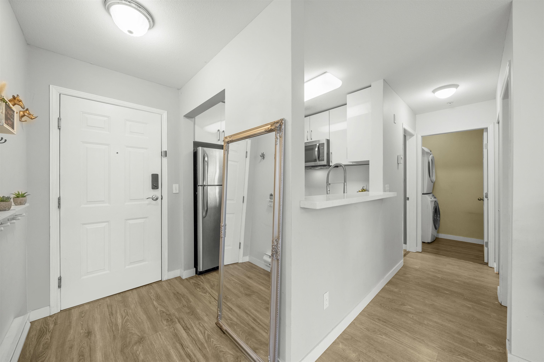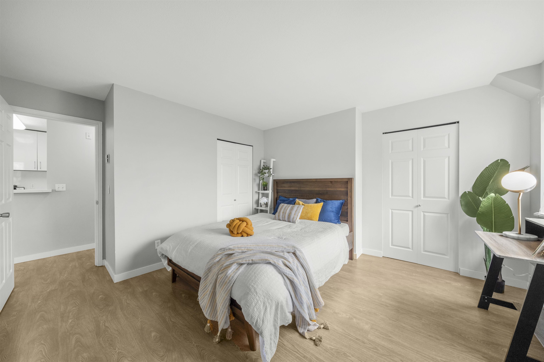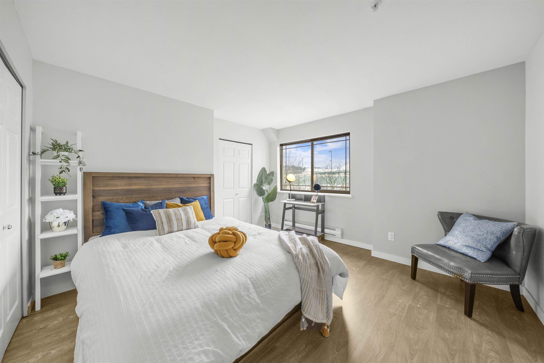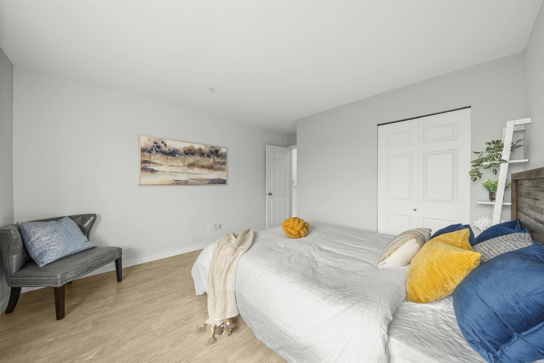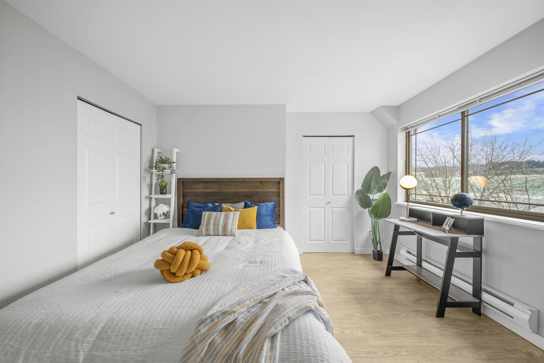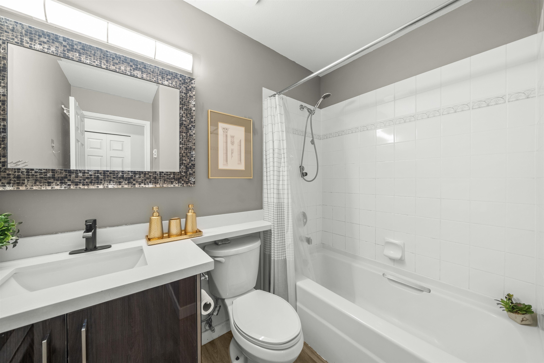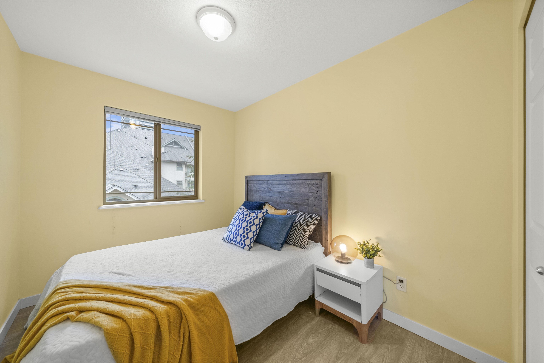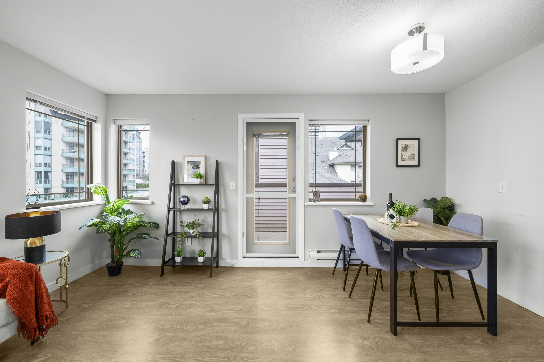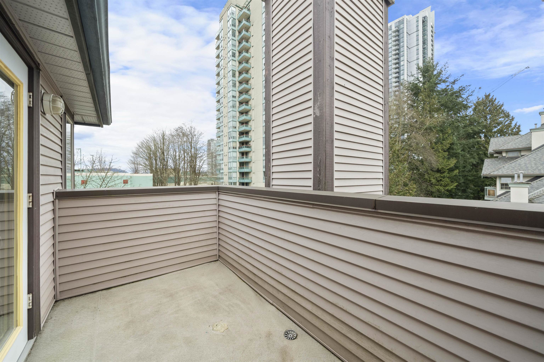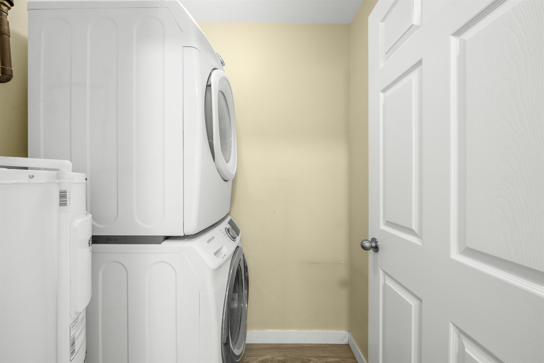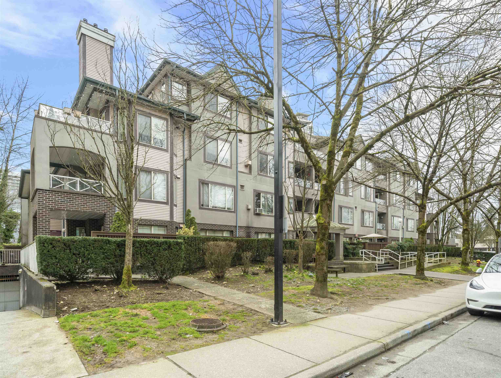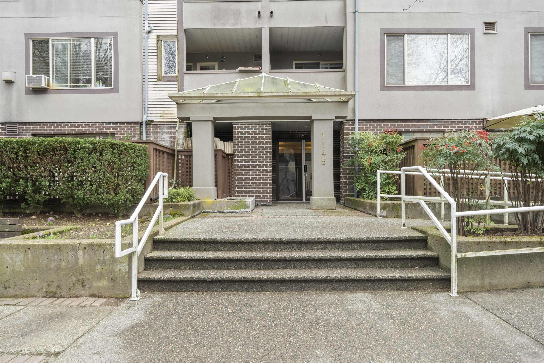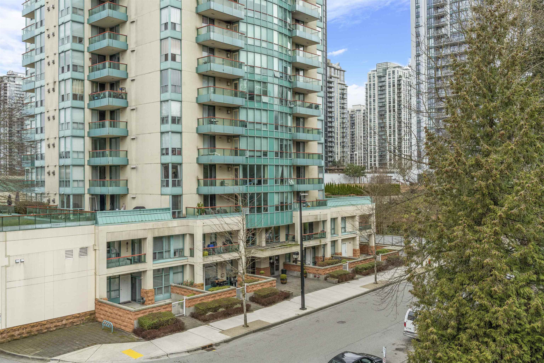408 1145 HEFFLEY CRESCENT,Coquitlam $620,000.00
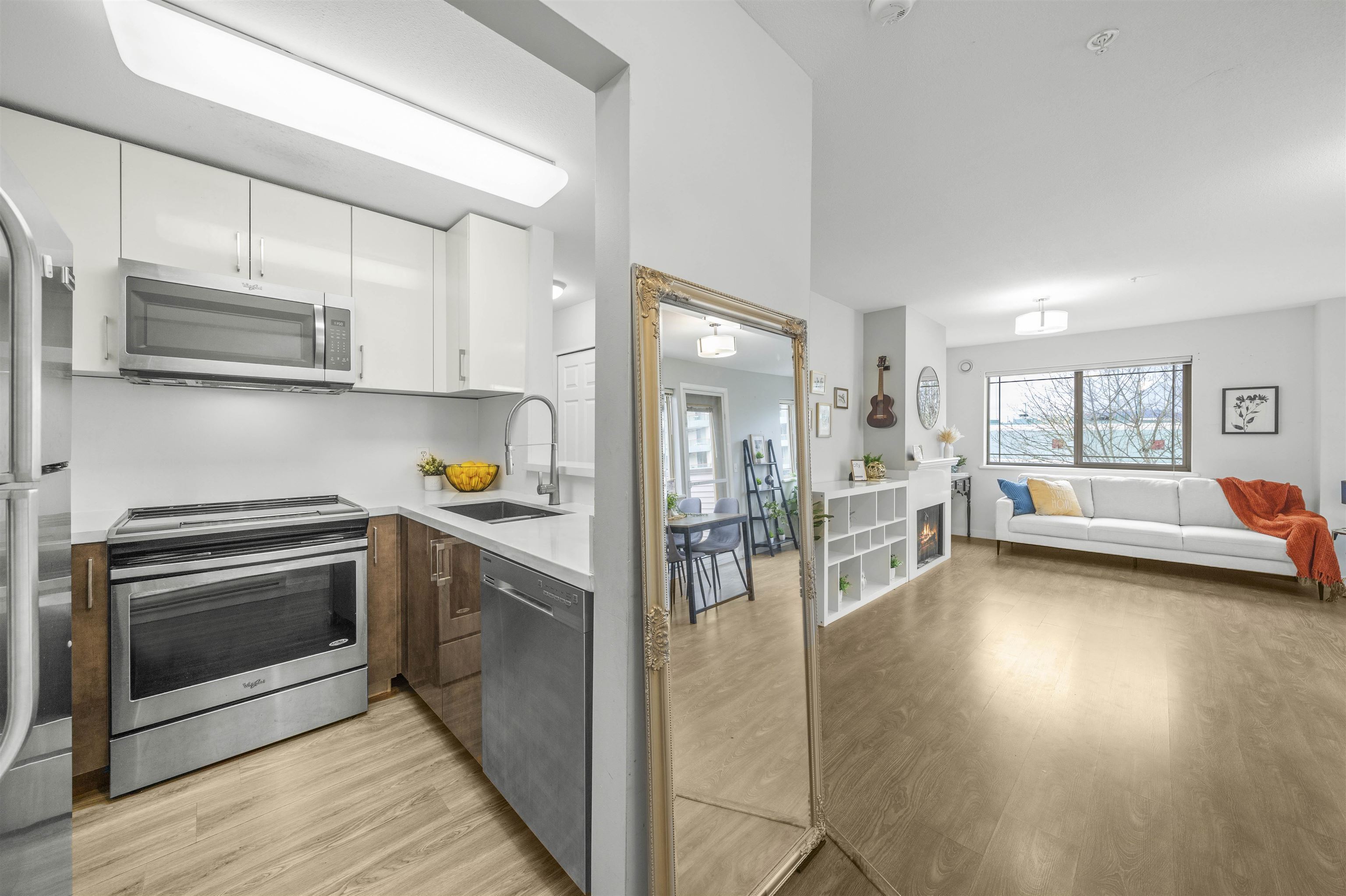
MLS® |
R2974033 | |||
| Subarea: | North Coquitlam | |||
| Age: | 28 | |||
| Basement: | 0 | |||
| Maintainence: | $ 525.60 | |||
| Bedrooms : | 2 | |||
| Bathrooms : | 1 | |||
| LotSize: | 0 sqft. | |||
| Floor Area: | 774 sq.ft. | |||
| Taxes: | $1,735 in 2024 | |||
|
||||
Description:
TOP floor penthouse bright and spacious fully renovated CORNER unit with the PERFECT layout in one of the most convenient locations just minutes walk to the skytrain as well as shopping and dining! It doesn't get any better than this. The perfect layout features a gorgeous U shaped chef's kitchen, large dining and living rooms with GAS fireplace and generous balcony, as well as two large bedrooms fully separated from one another. Unbeatable location, just steps to Evergreen line, Coquitlam Center, Aquatic Centre, Douglas College, Lafarge Lake, library, shopping & restaurants. Rentals & pets allowed! Call today. Open Sat & Sun: March 8, 9: 2-4pm.TOP floor penthouse bright and spacious fully renovated CORNER unit with the PERFECT layout in one of the most convenient locations just minutes walk to the skytrain as well as shopping and dining! It doesn't get any better than this. The perfect layout features a gorgeous U shaped chef's kitchen, large dining and living rooms with GAS fireplace and generous balcony, as well as two large bedrooms fully separated from one another. Unbeatable location, just steps to Evergreen line, Coquitlam Center, Aquatic Centre, Douglas College, Lafarge Lake, library, shopping & restaurants. Rentals & pets allowed! Call today. Open Sat & Sun: March 8, 9: 2-4pm.
Listed by: RE/MAX Crest Realty
Disclaimer: The data relating to real estate on this web site comes in part from the MLS® Reciprocity program of the Real Estate Board of Greater Vancouver or the Fraser Valley Real Estate Board. Real estate listings held by participating real estate firms are marked with the MLS® Reciprocity logo and detailed information about the listing includes the name of the listing agent. This representation is based in whole or part on data generated by the Real Estate Board of Greater Vancouver or the Fraser Valley Real Estate Board which assumes no responsibility for its accuracy. The materials contained on this page may not be reproduced without the express written consent of the Real Estate Board of Greater Vancouver or the Fraser Valley Real Estate Board.
The trademarks REALTOR®, REALTORS® and the REALTOR® logo are controlled by The Canadian Real Estate Association (CREA) and identify real estate professionals who are members of CREA. The trademarks MLS®, Multiple Listing Service® and the associated logos are owned by CREA and identify the quality of services provided by real estate professionals who are members of CREA.


