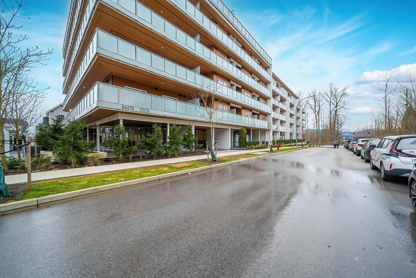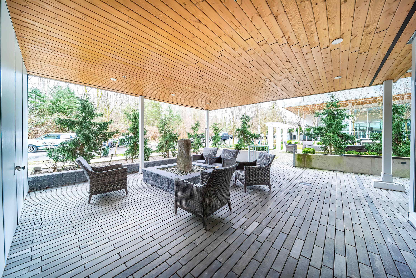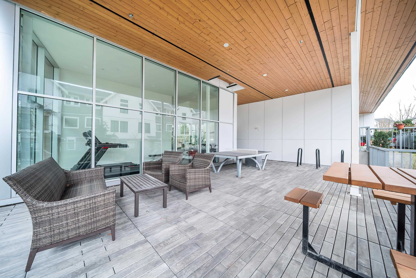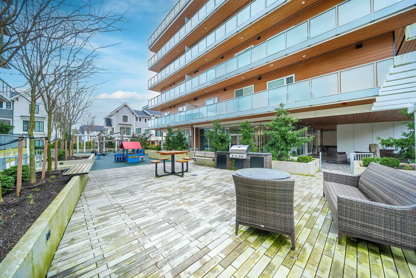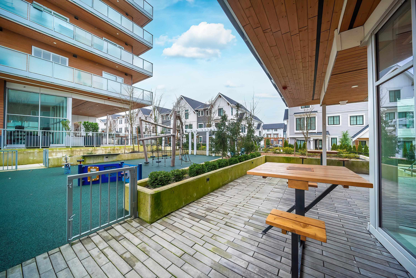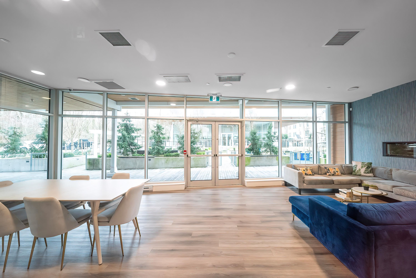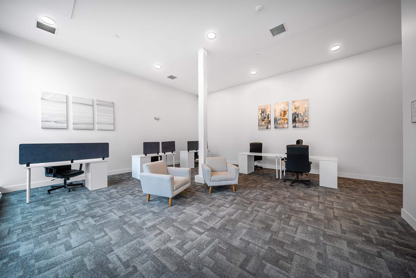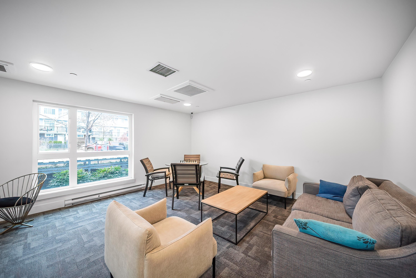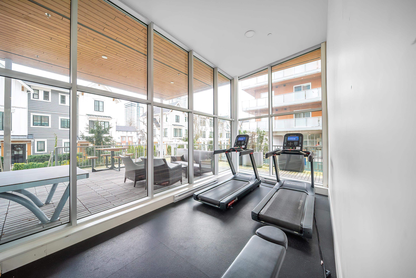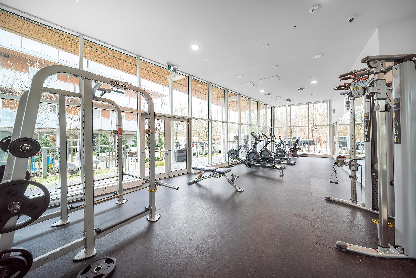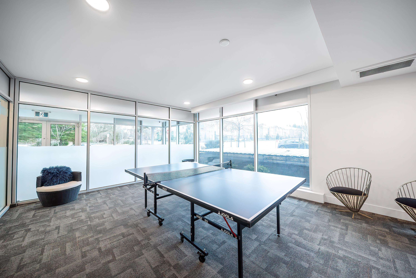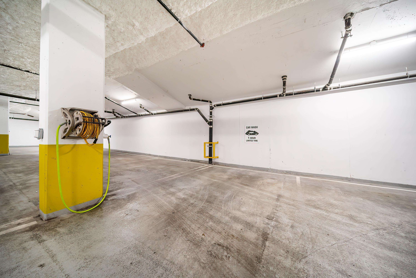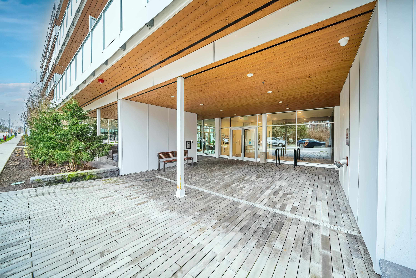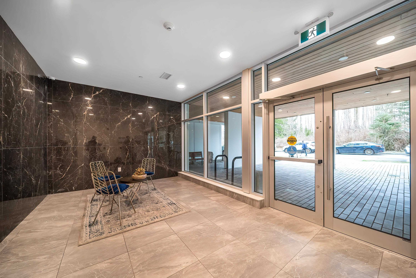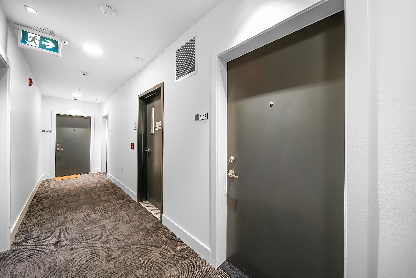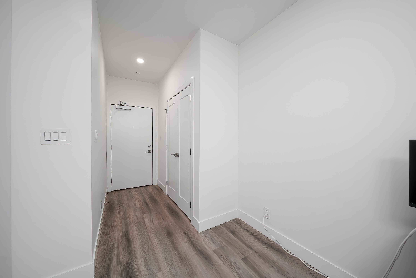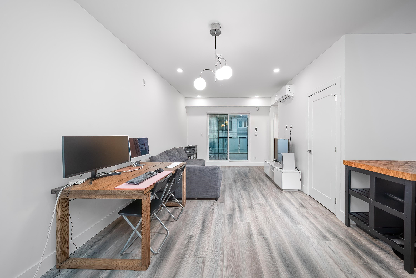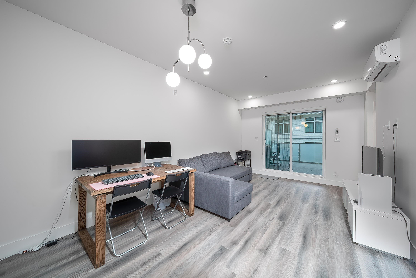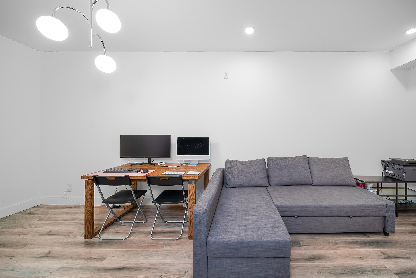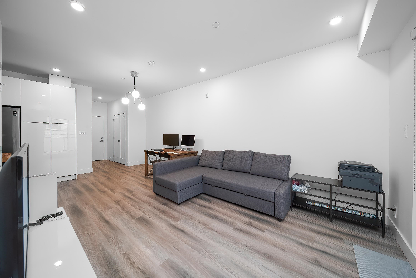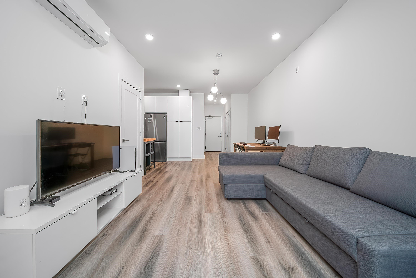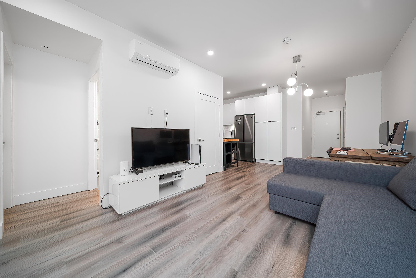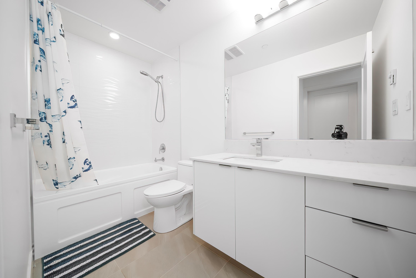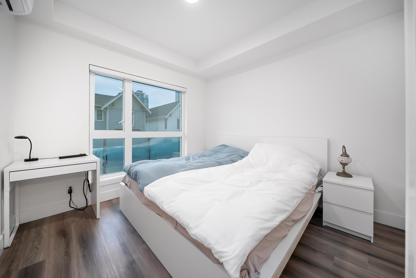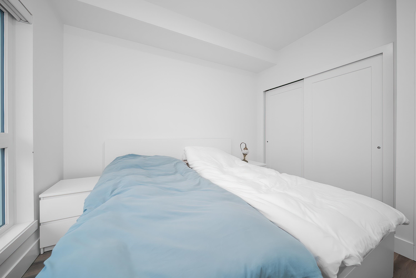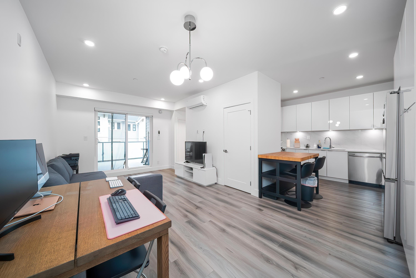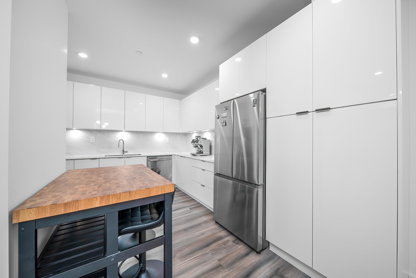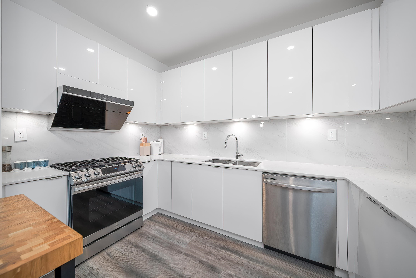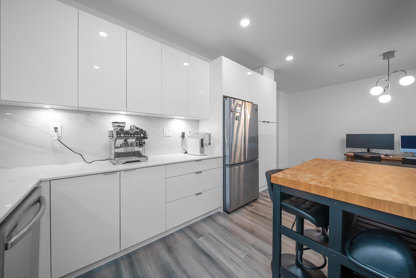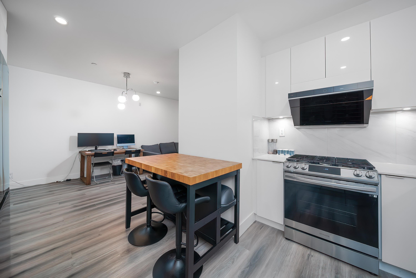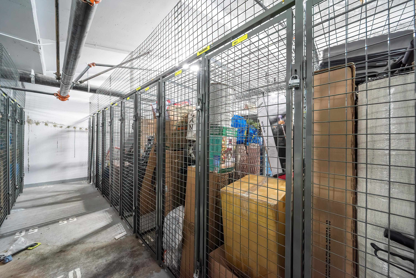B217 8447 202 STREET,Langley $499,000.00
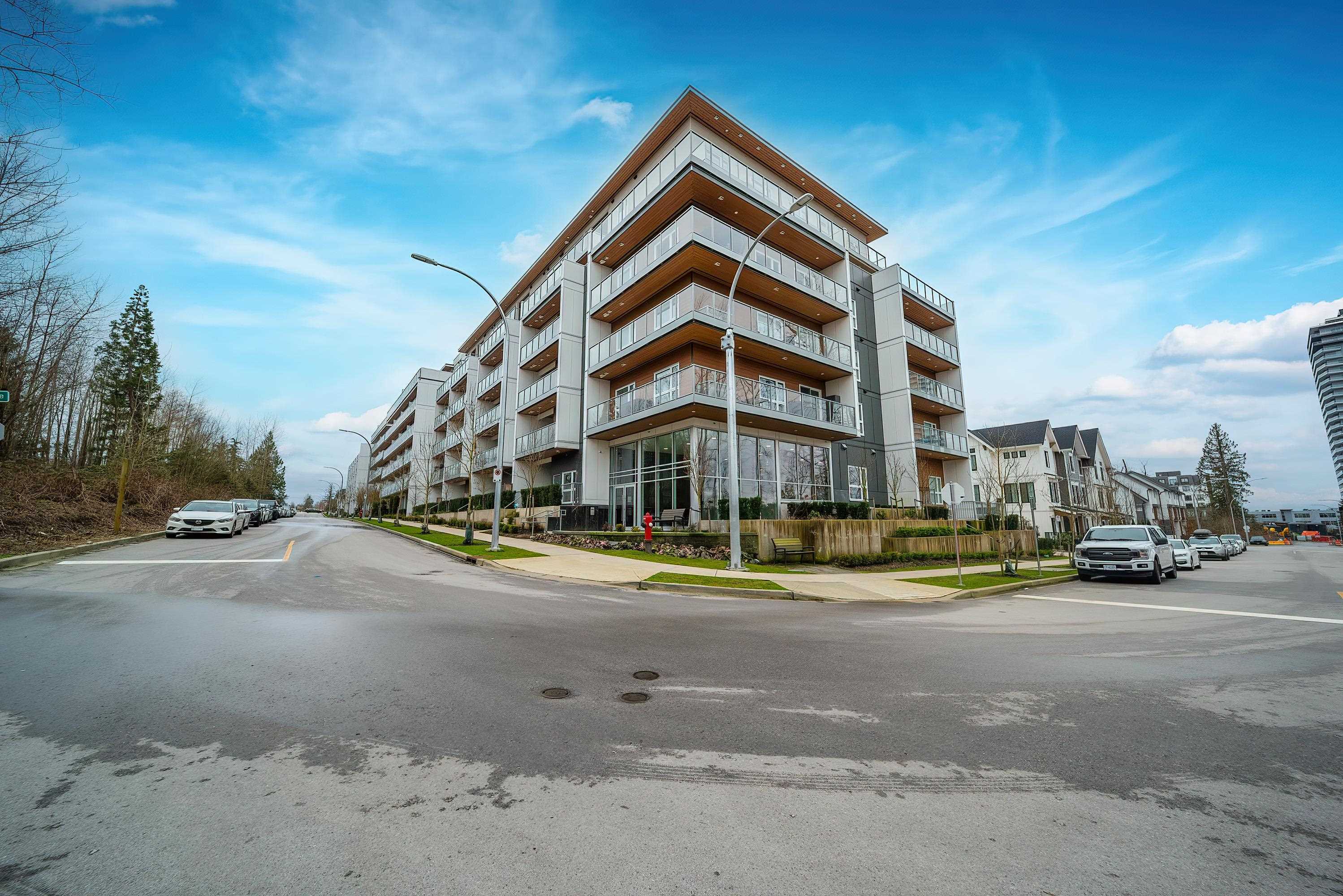
MLS® |
R2973976 | |||
| Subarea: | Willoughby Heights | |||
| Age: | 2 | |||
| Basement: | 0 | |||
| Maintainence: | $ 294.01 | |||
| Bedrooms : | 1 | |||
| Bathrooms : | 1 | |||
| LotSize: | 0 sqft. | |||
| Floor Area: | 645 sq.ft. | |||
| Taxes: | $2,992 in 2024 | |||
|
||||
Description:
Welcome to Aristotle,located in the heart of Willoughby. A spacious west facing 1 Bedroom 1 Bathroom unit with A/C, 9ft ceilings and wide plank vinyl flooring. Elegant kitchen w/full height custom cabinetry, Samsung SS appliances, Fotile range hood, quartz countertops & Grohe chrome faucets & accessories. A massive 190 SF wrap-around covered balcony expands your living space. 1 parking, 1 bike locker. Amenities; fitness center, yoga studio, party room with full kitchen, outdoor play area with BBQ & fire pit. Central location, 1 min drive to Highway 1 exit. Walking distance to 2 shopping plazas, schools, Carvolth Exchange Park & Ride, Langley Event Center, restaurants, cafes... **OPEN HOUSE Sun 11am-1pm**Welcome to Aristotle,located in the heart of Willoughby. A spacious west facing 1 Bedroom 1 Bathroom unit with A/C, 9ft ceilings and wide plank vinyl flooring. Elegant kitchen w/full height custom cabinetry, Samsung SS appliances, Fotile range hood, quartz countertops & Grohe chrome faucets & accessories. A massive 190 SF wrap-around covered balcony expands your living space. 1 parking, 1 bike locker. Amenities; fitness center, yoga studio, party room with full kitchen, outdoor play area with BBQ & fire pit. Central location, 1 min drive to Highway 1 exit. Walking distance to 2 shopping plazas, schools, Carvolth Exchange Park & Ride, Langley Event Center, restaurants, cafes...
Central Location,Recreation Nearby,Shopping Nearby
Listed by: Laboutique Realty
Disclaimer: The data relating to real estate on this web site comes in part from the MLS® Reciprocity program of the Real Estate Board of Greater Vancouver or the Fraser Valley Real Estate Board. Real estate listings held by participating real estate firms are marked with the MLS® Reciprocity logo and detailed information about the listing includes the name of the listing agent. This representation is based in whole or part on data generated by the Real Estate Board of Greater Vancouver or the Fraser Valley Real Estate Board which assumes no responsibility for its accuracy. The materials contained on this page may not be reproduced without the express written consent of the Real Estate Board of Greater Vancouver or the Fraser Valley Real Estate Board.
The trademarks REALTOR®, REALTORS® and the REALTOR® logo are controlled by The Canadian Real Estate Association (CREA) and identify real estate professionals who are members of CREA. The trademarks MLS®, Multiple Listing Service® and the associated logos are owned by CREA and identify the quality of services provided by real estate professionals who are members of CREA.


