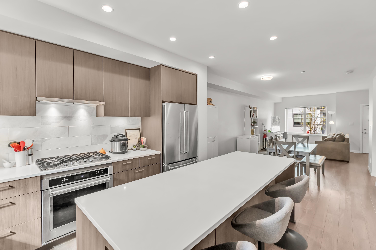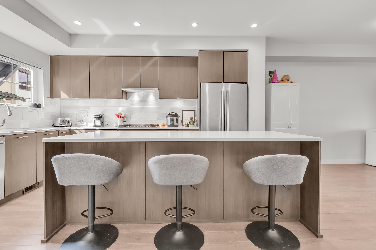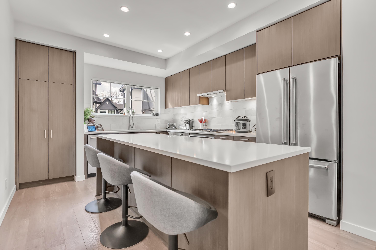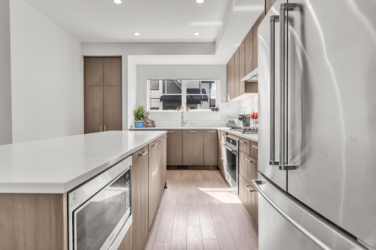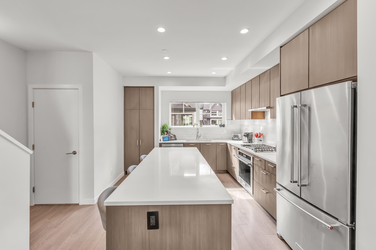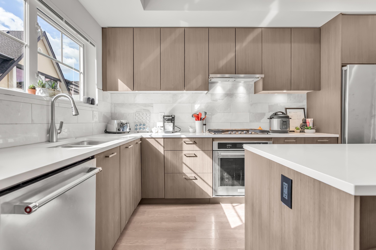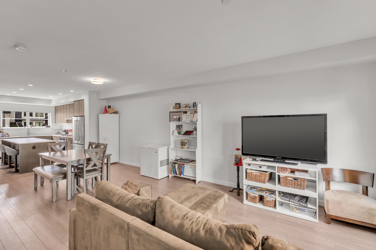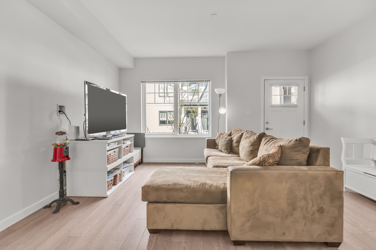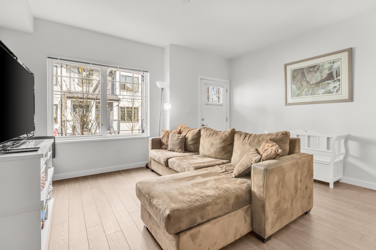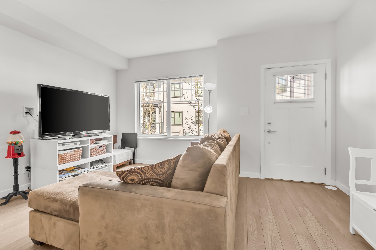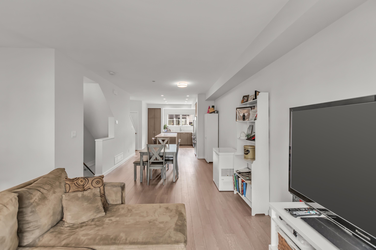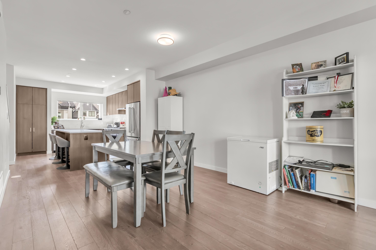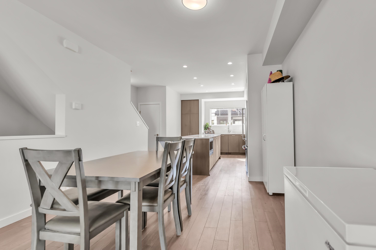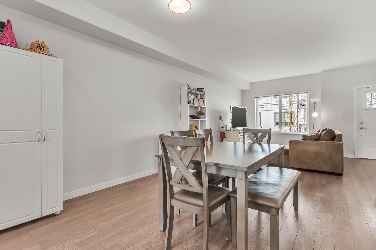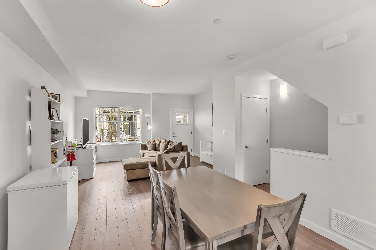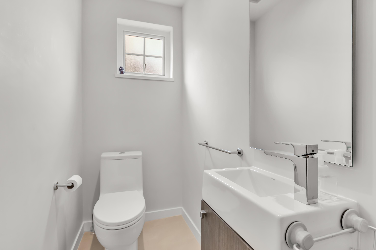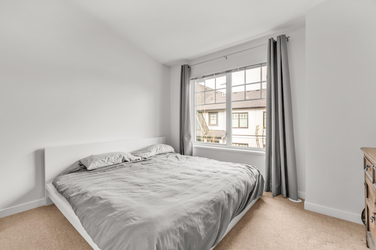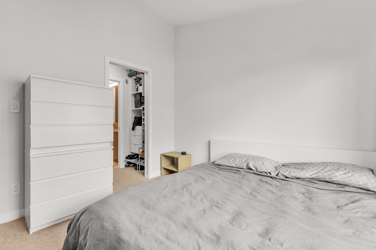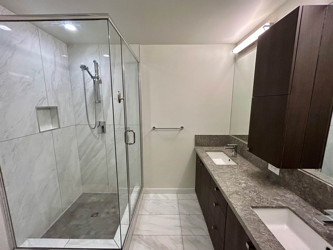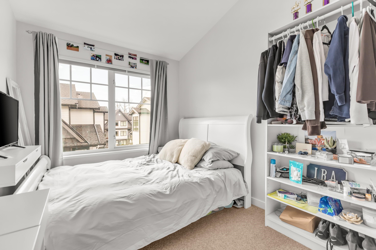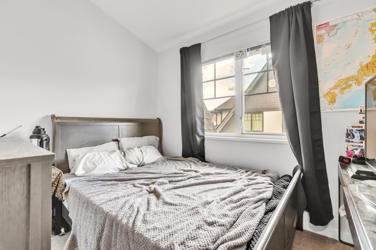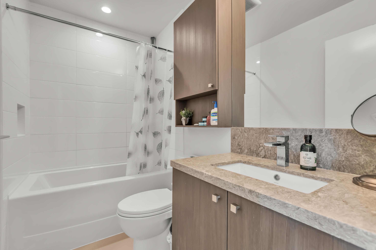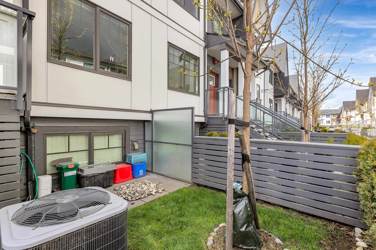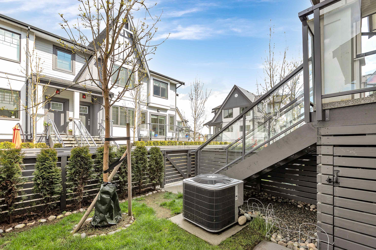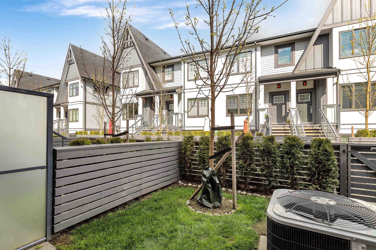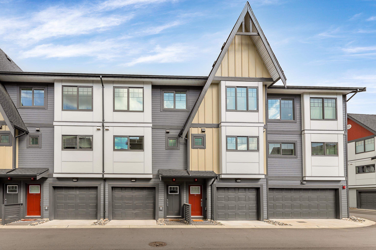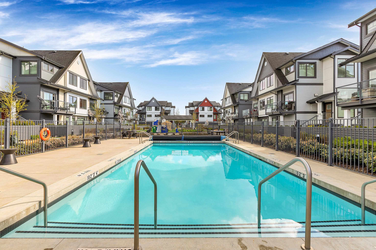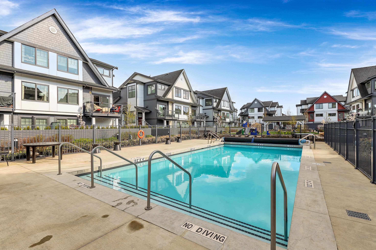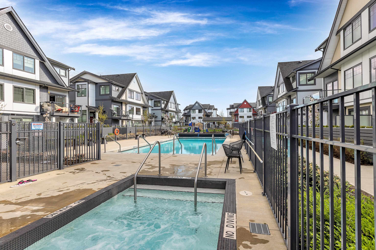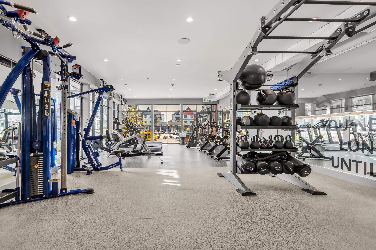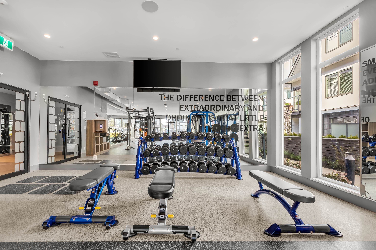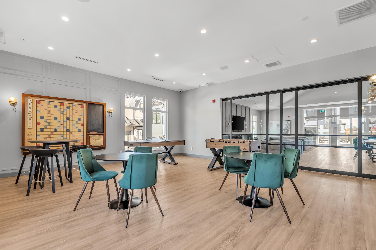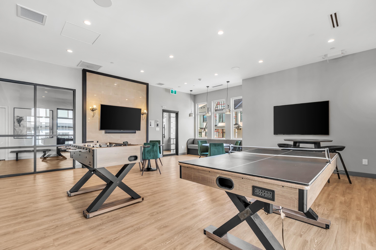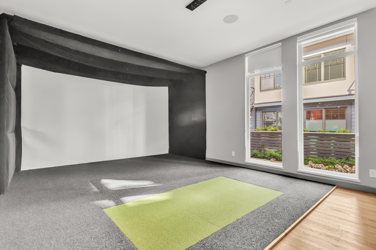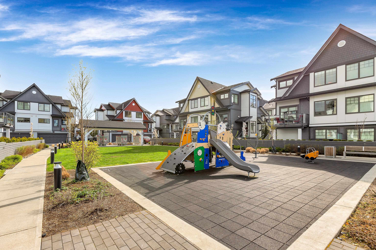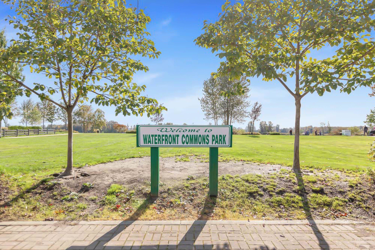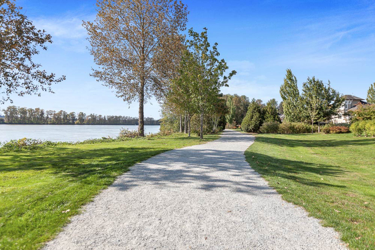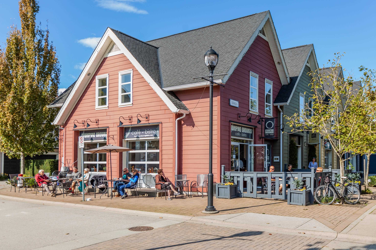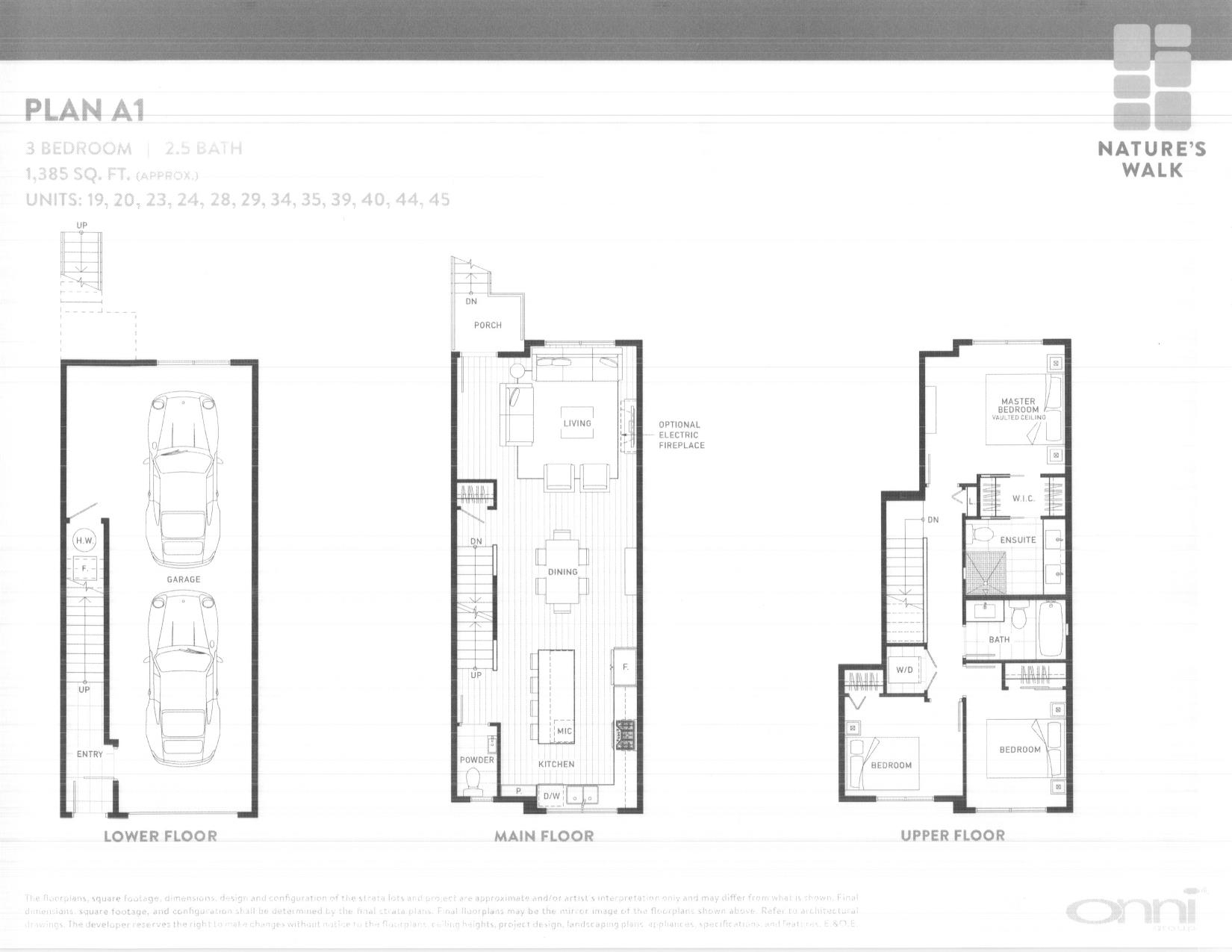45 19451 SUTTON AVENUE,Pitt Meadows $899,900.00
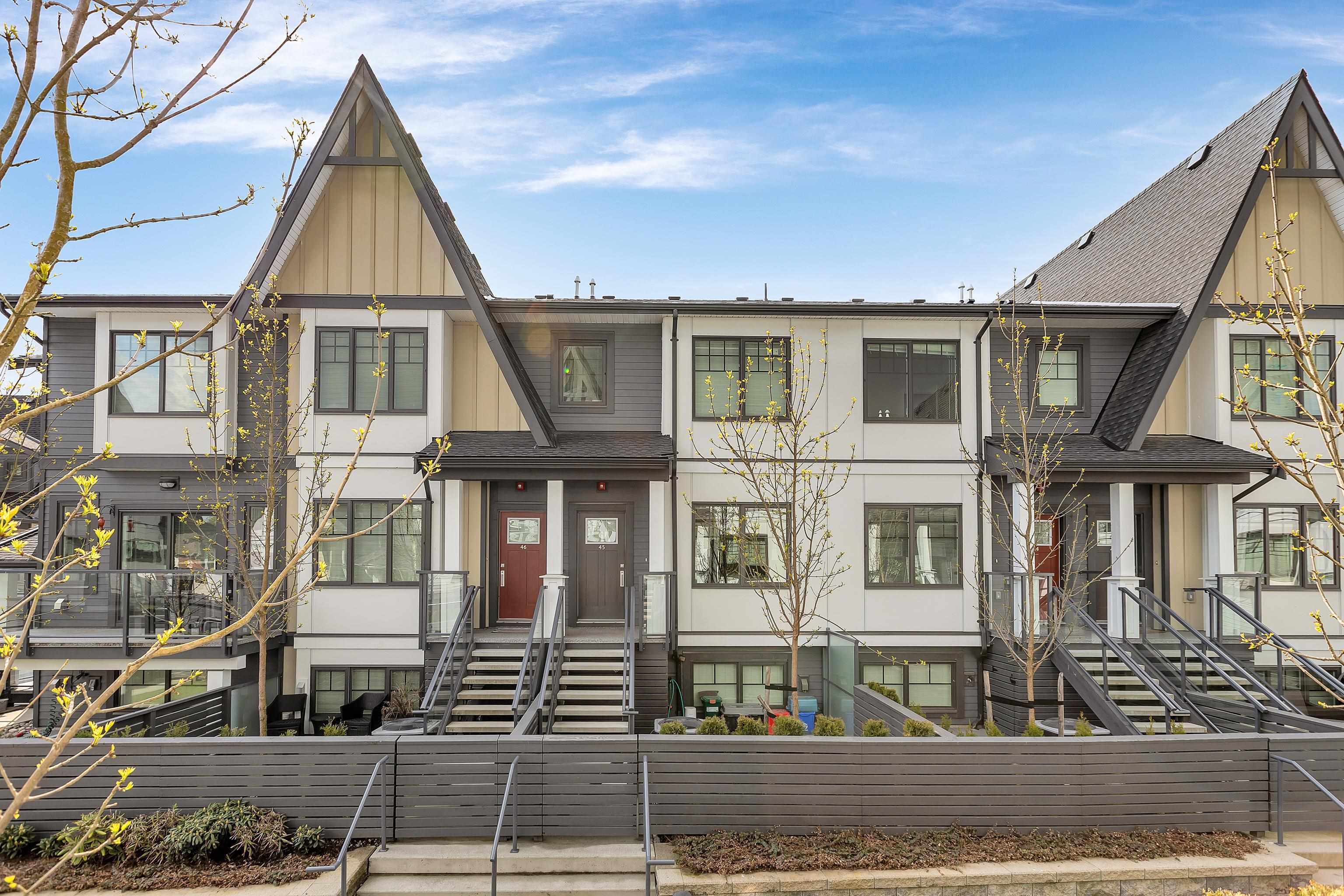
MLS® |
R2973928 | |||
| Subarea: | South Meadows | |||
| Age: | 5 | |||
| Basement: | 0 | |||
| Maintainence: | $ 360.52 | |||
| Bedrooms : | 3 | |||
| Bathrooms : | 3 | |||
| LotSize: | 0 sqft. | |||
| Floor Area: | 1,387 sq.ft. | |||
| Taxes: | $5,016 in 2024 | |||
|
||||
Description:
Welcome to "Natures Walk" a sought after townhome community located just steps from Osprey Village & river front trails. Open floorplan with modern finishings & gourmet kitchen offering stainless steel appliances, gas range, microwave, dark cabinets, center island/breakfast bar, laminate floors & 2 piece bathroom on the main floor. 3 bedrooms up with vaulted ceilings including primary bedroom offering a spacious closet with organizer & updated ensuite with new tile surround glass shower & heated tile floors. Other features include A/C, tankless hot water heater, fully fenced yard/patio, natural gas BBQ line & tandem garage. Access to the popular Meadows Club, an exclusive 5,000 sqft Wellness Centre with a gym, party room, outdoor pool, hot tub, simulator & games room.Welcome to "Natures Walk" a sought after townhome community located just steps from Osprey Village and river front trails. Open floorplan with modern finishings and gourmet kitchen offering stainless steel appliances, gas range, microwave, dark cabinets, center island/breakfast bar, laminate floors and 2 piece bathroom on main. 3 bedrooms up with vaulted ceilings including master offering a spacious closet with organizer and updated 4 piece ensuite with new tile surround glass shower, double vanity sinks & heated tile floors. Other features include air conditioning, tankless hot water heater, fully fenced yard/patio, natural gas BBQ line and tandem garage. Access to the popular Meadows Club, an exclusive 5,000 sqft Wellness Centre with a gym, party room, outdoor pool, hot tub, simulator and games room.
Central Location,Golf Course Nearby,Recreation Nearby,Shopping Nearby
Listed by: RE/MAX All Points Realty
Disclaimer: The data relating to real estate on this web site comes in part from the MLS® Reciprocity program of the Real Estate Board of Greater Vancouver or the Fraser Valley Real Estate Board. Real estate listings held by participating real estate firms are marked with the MLS® Reciprocity logo and detailed information about the listing includes the name of the listing agent. This representation is based in whole or part on data generated by the Real Estate Board of Greater Vancouver or the Fraser Valley Real Estate Board which assumes no responsibility for its accuracy. The materials contained on this page may not be reproduced without the express written consent of the Real Estate Board of Greater Vancouver or the Fraser Valley Real Estate Board.
The trademarks REALTOR®, REALTORS® and the REALTOR® logo are controlled by The Canadian Real Estate Association (CREA) and identify real estate professionals who are members of CREA. The trademarks MLS®, Multiple Listing Service® and the associated logos are owned by CREA and identify the quality of services provided by real estate professionals who are members of CREA.


