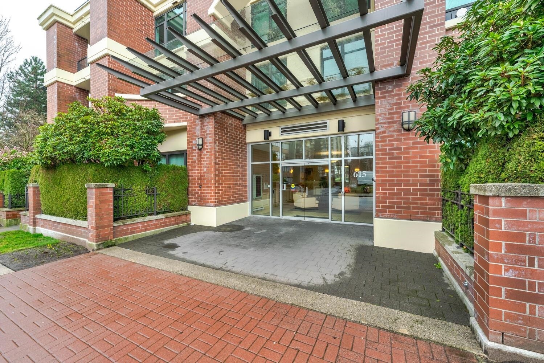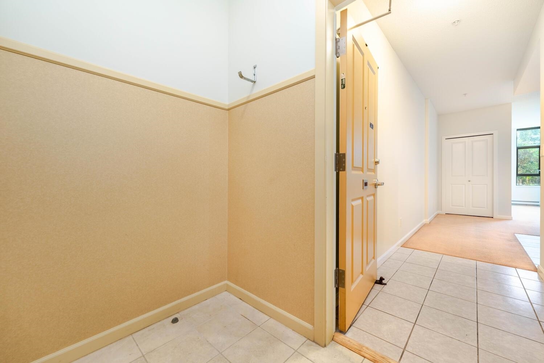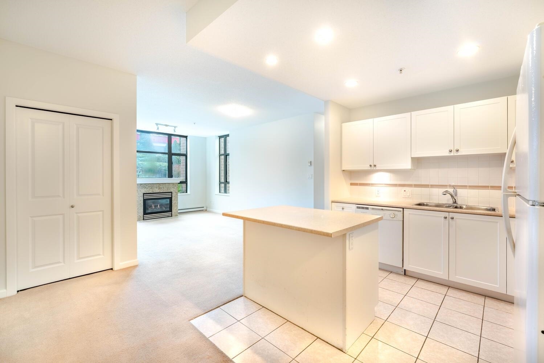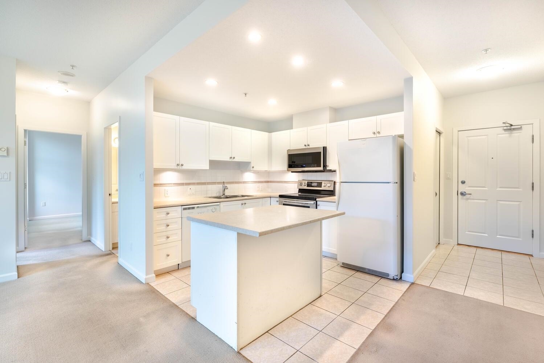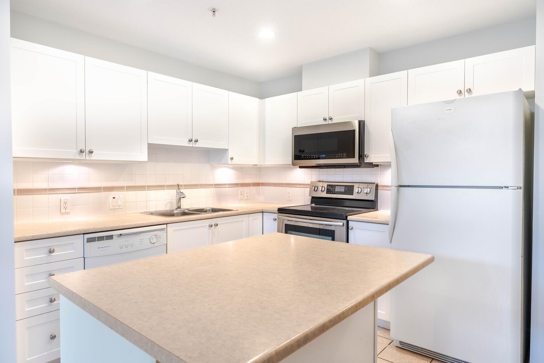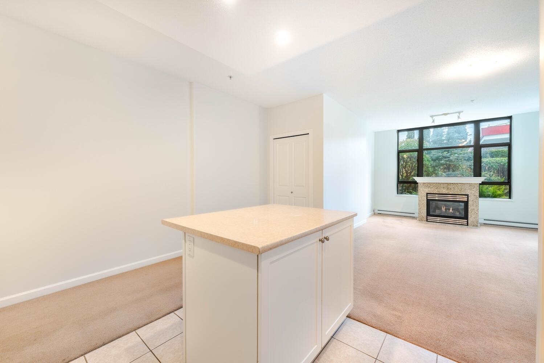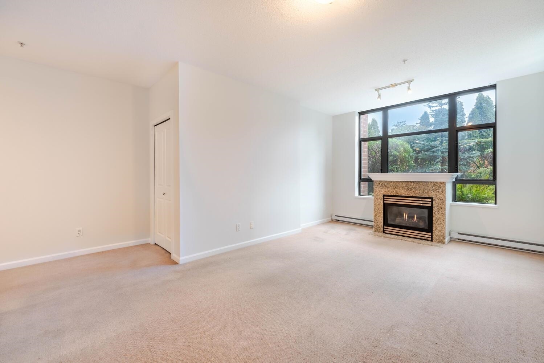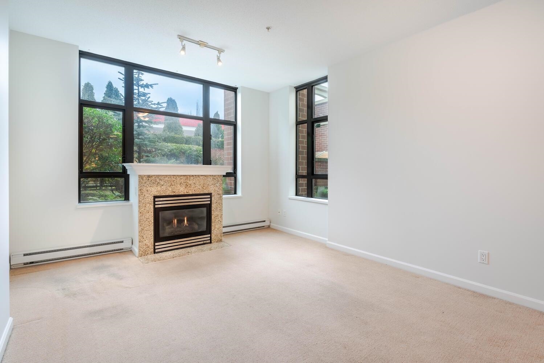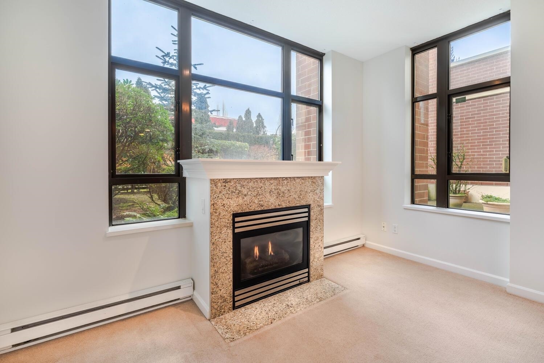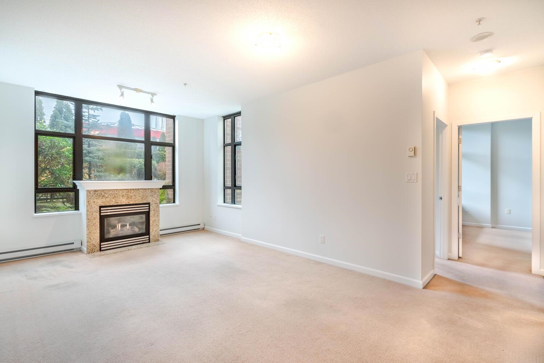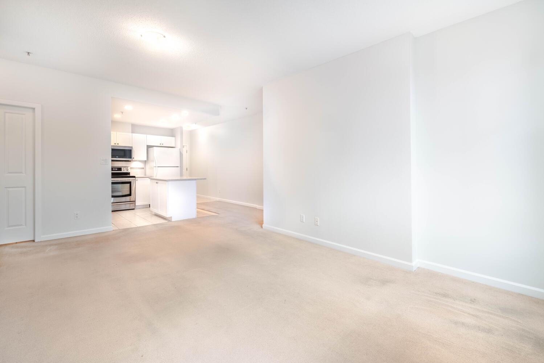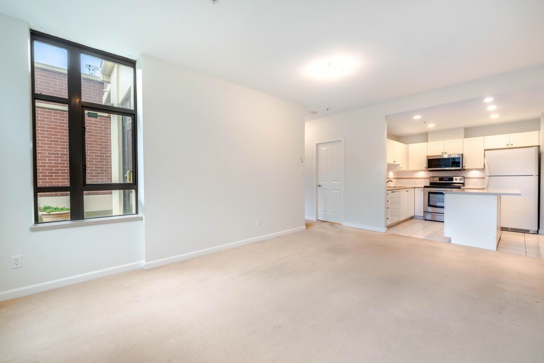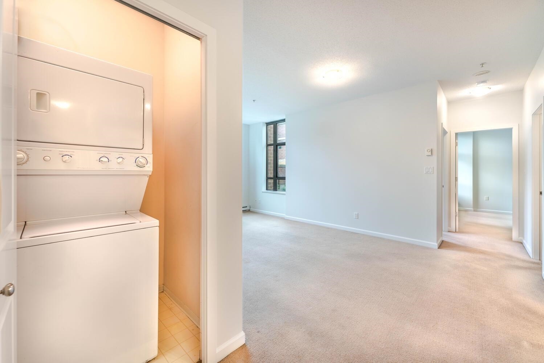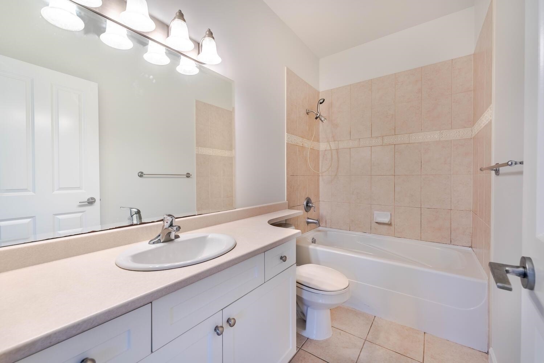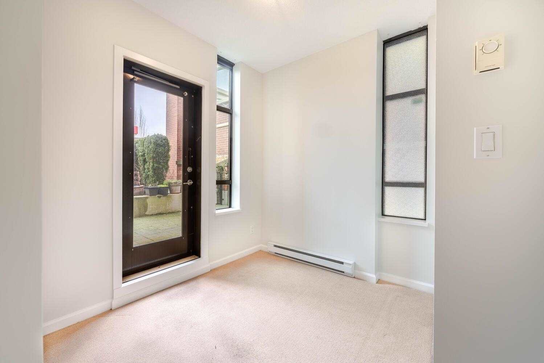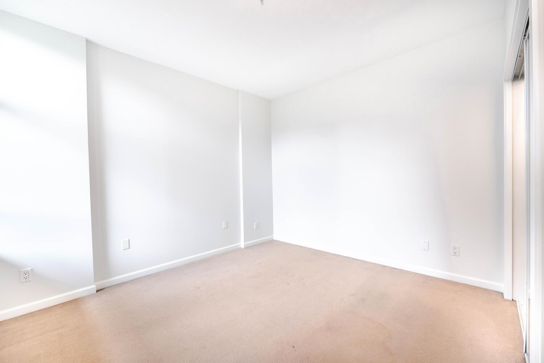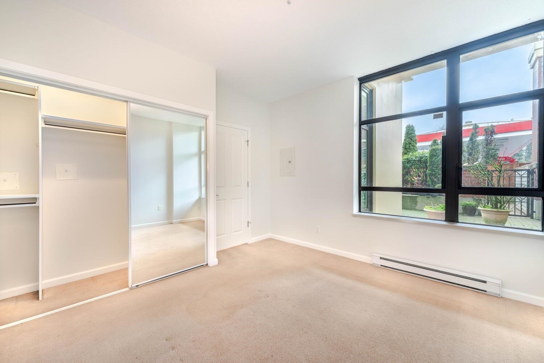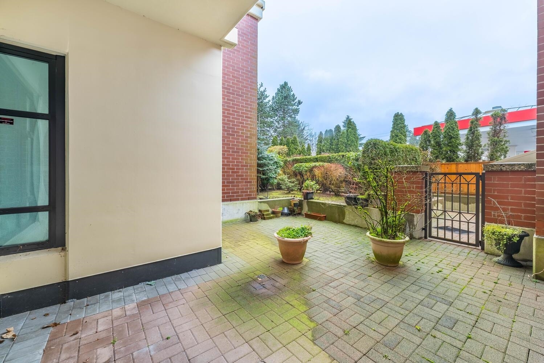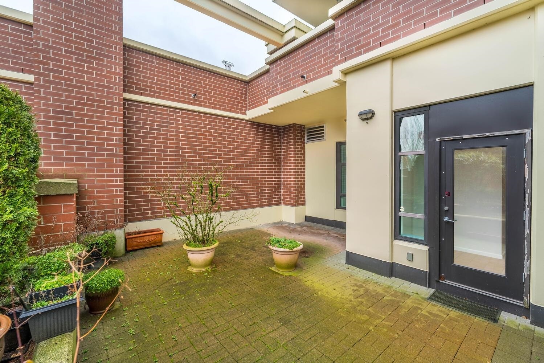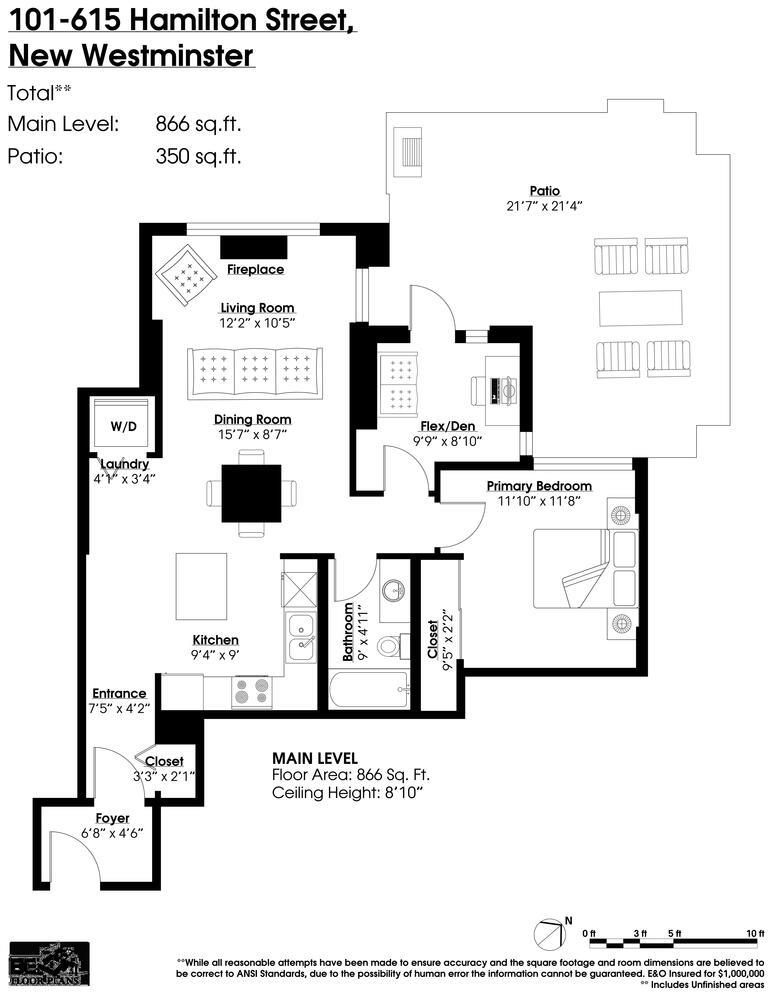101 615 HAMILTON STREET,New Westminster $598,000.00
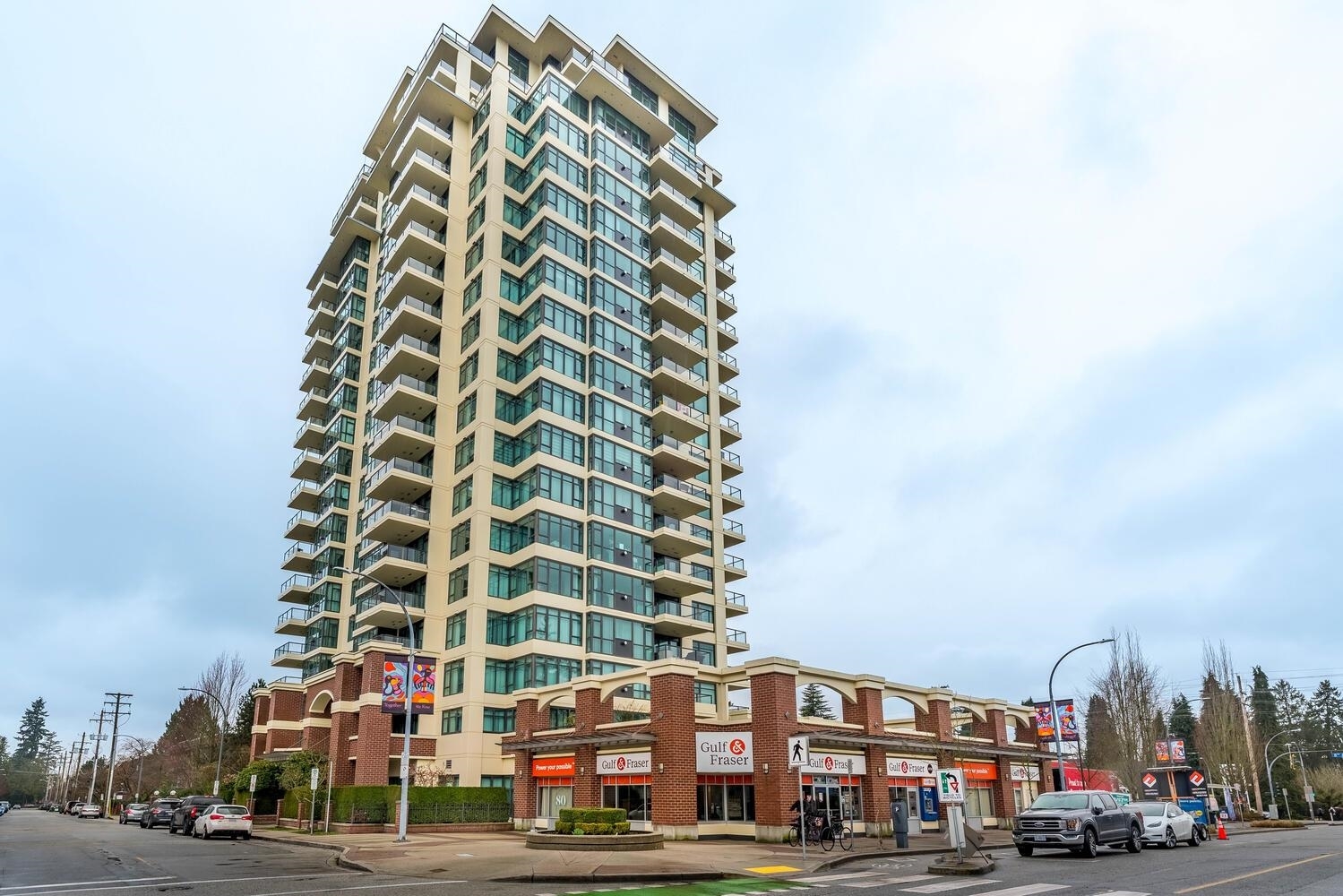
MLS® |
R2973919 | |||
| Subarea: | Uptown NW | |||
| Age: | 20 | |||
| Basement: | 0 | |||
| Maintainence: | $ 445.00 | |||
| Bedrooms : | 1 | |||
| Bathrooms : | 1 | |||
| LotSize: | 0 sqft. | |||
| Floor Area: | 866 sq.ft. | |||
| Taxes: | $0 in 2024 | |||
|
||||
Description:
This Bosa built ground floor garden apartment offers nearly 900 square feet of living space, including one bedroom and a den. A standout feature is the 350 square foot private west-facing garden patio. The den, with abundant natural light and patio access, would make an ideal home office. The patio itself is partially covered, allowing for year-round enjoyment. Additional features include 9' ceilings and oversized windows in the living room that provide a view of mature greenery. Create you own private garden paradise on the expansive patio is significant. The location is also ideal, steps from shopping, services, restaurants, and transportation, , with Royal City Centre, Moody Park Seniors Centre, and all amenities. 1 storage, 1 parking.Let me introduce to this ground floor garden apartment in a Bosa-built building. The unit offers nearly 900 square feet of living space, including one bedroom and a den. A standout feature is the 350 square foot private west-facing garden patio, accessible directly from the unit and wheelchair friendly. The den, with abundant natural light and patio access, would make an ideal home office. The patio itself is partially covered, allowing for year-round enjoyment. Additional features include 9' ceilings and oversized windows in the living room that provide a view of mature greenery. Create your own private garden paradise on the expansive patio is significant. The location is also ideal, steps from shopping, services, restaurants, and transportation, with Royal City Centre, Moody Park Seniors Centre, and all amenities. One storage locker and one parking spot. Pet friendly. One dog or one cat under 20lbs.
Central Location,Recreation Nearby,Shopping Nearby
Listed by: Stonehaus Realty Corp.
Disclaimer: The data relating to real estate on this web site comes in part from the MLS® Reciprocity program of the Real Estate Board of Greater Vancouver or the Fraser Valley Real Estate Board. Real estate listings held by participating real estate firms are marked with the MLS® Reciprocity logo and detailed information about the listing includes the name of the listing agent. This representation is based in whole or part on data generated by the Real Estate Board of Greater Vancouver or the Fraser Valley Real Estate Board which assumes no responsibility for its accuracy. The materials contained on this page may not be reproduced without the express written consent of the Real Estate Board of Greater Vancouver or the Fraser Valley Real Estate Board.
The trademarks REALTOR®, REALTORS® and the REALTOR® logo are controlled by The Canadian Real Estate Association (CREA) and identify real estate professionals who are members of CREA. The trademarks MLS®, Multiple Listing Service® and the associated logos are owned by CREA and identify the quality of services provided by real estate professionals who are members of CREA.


