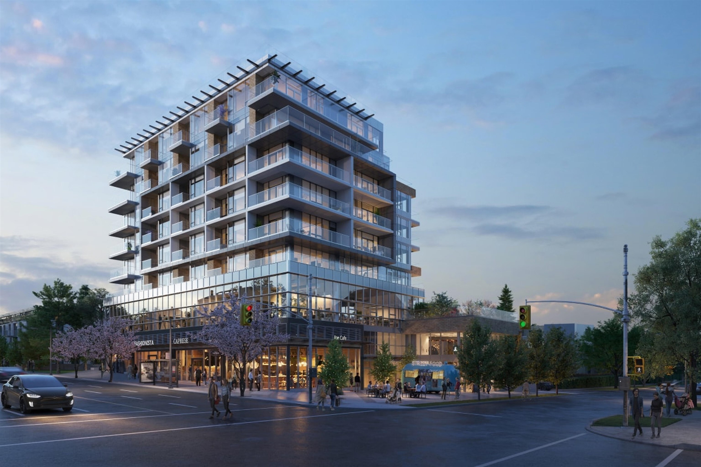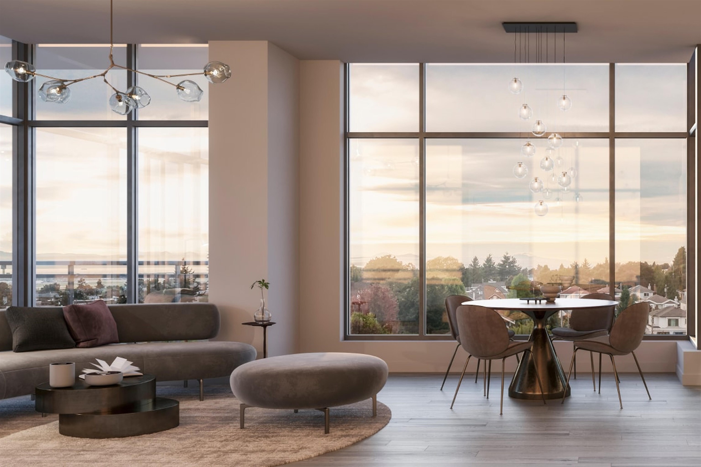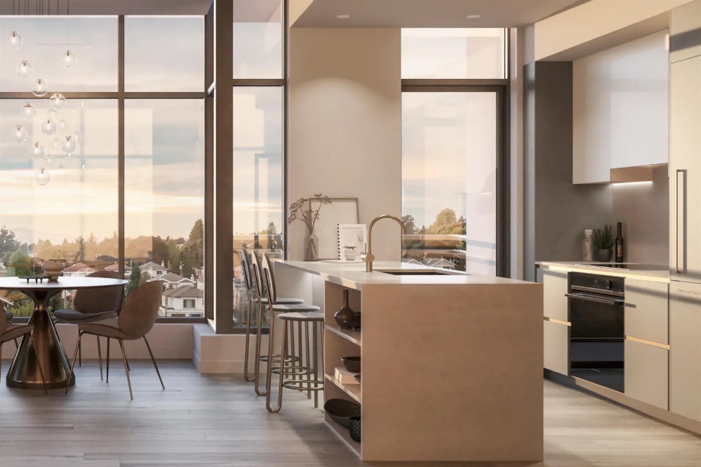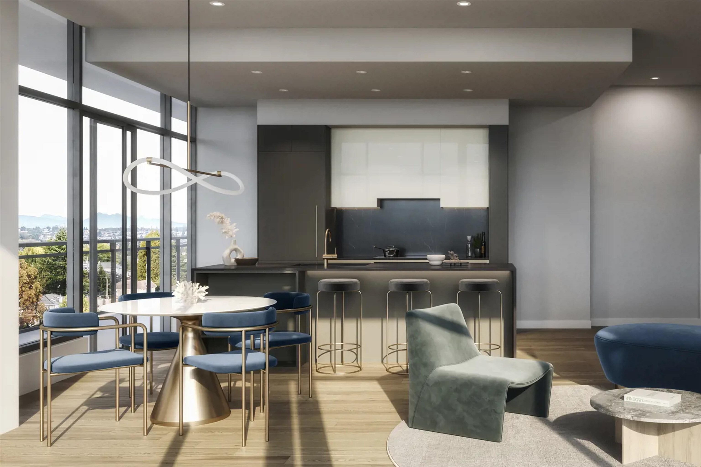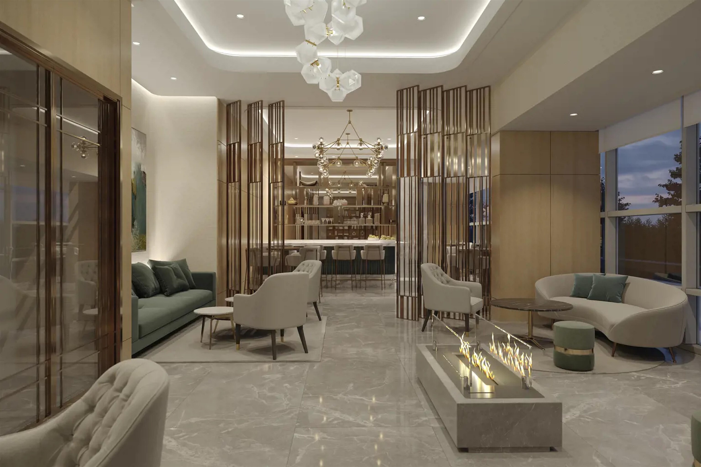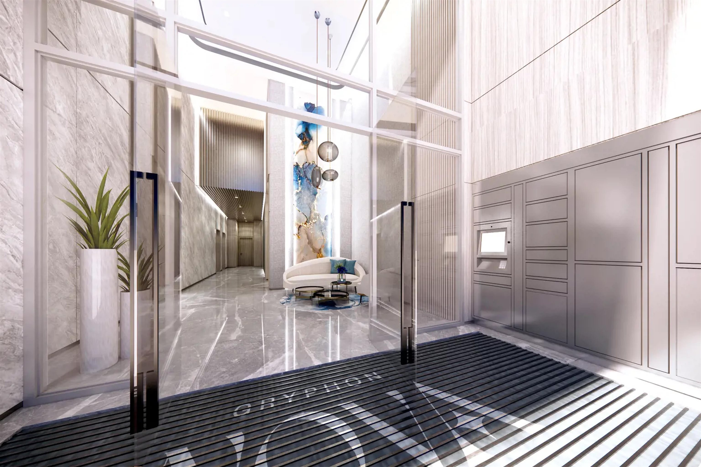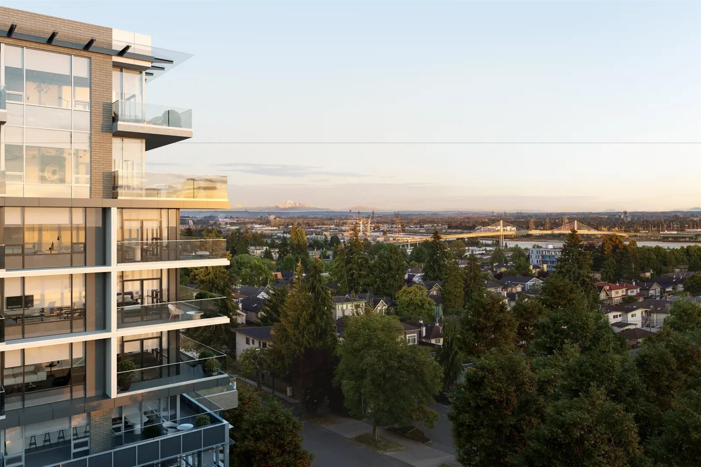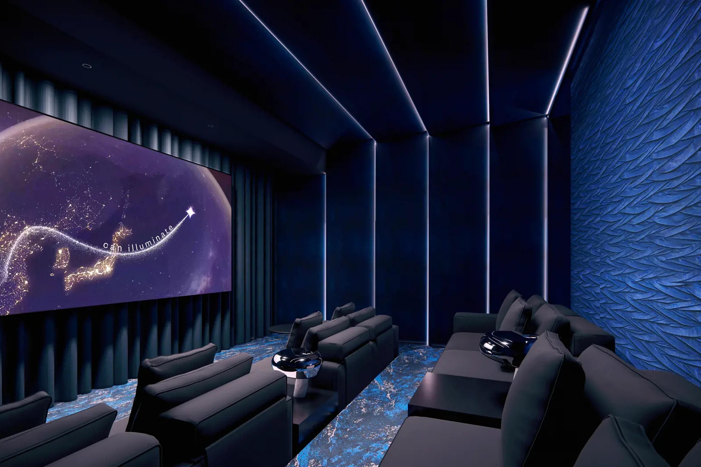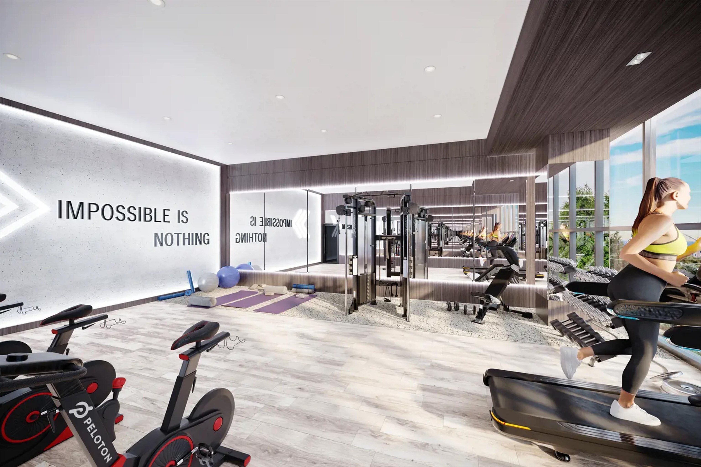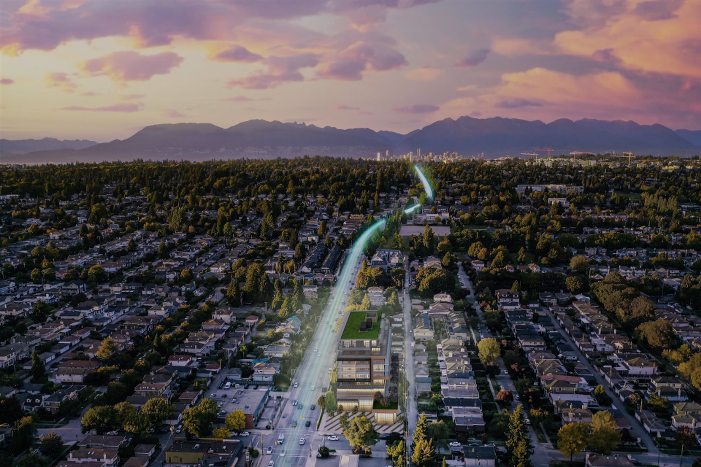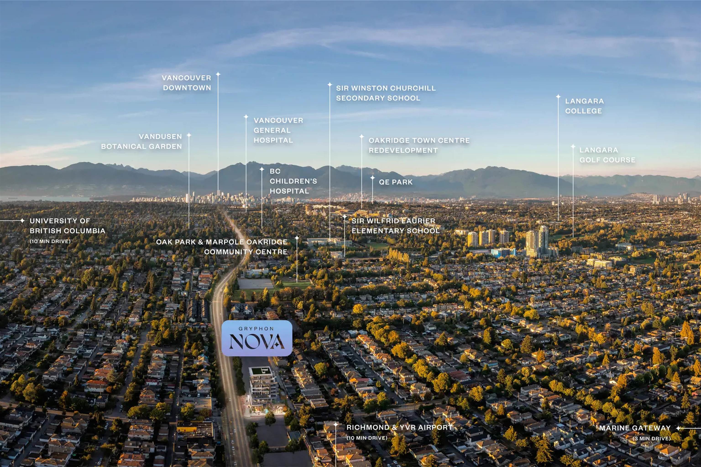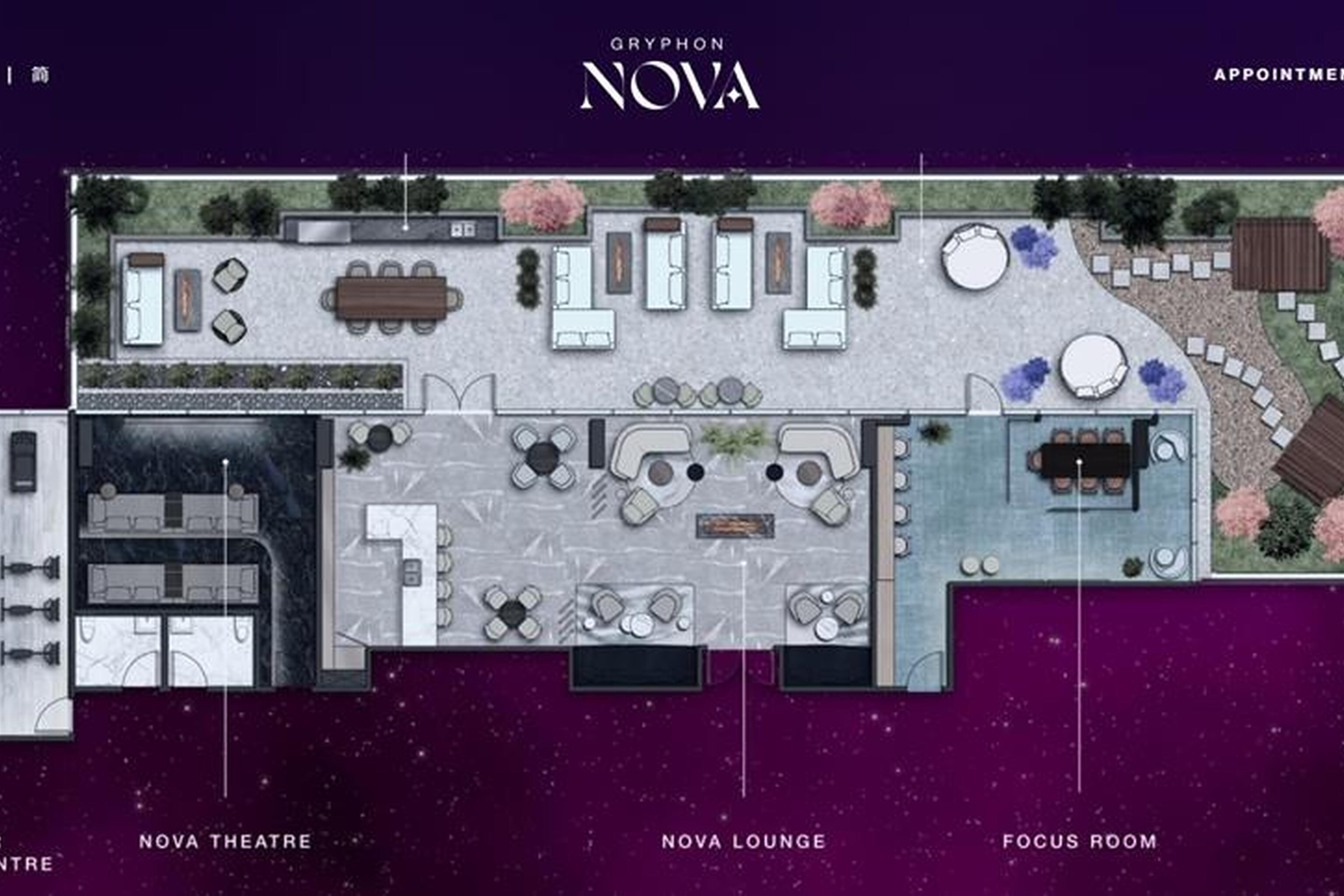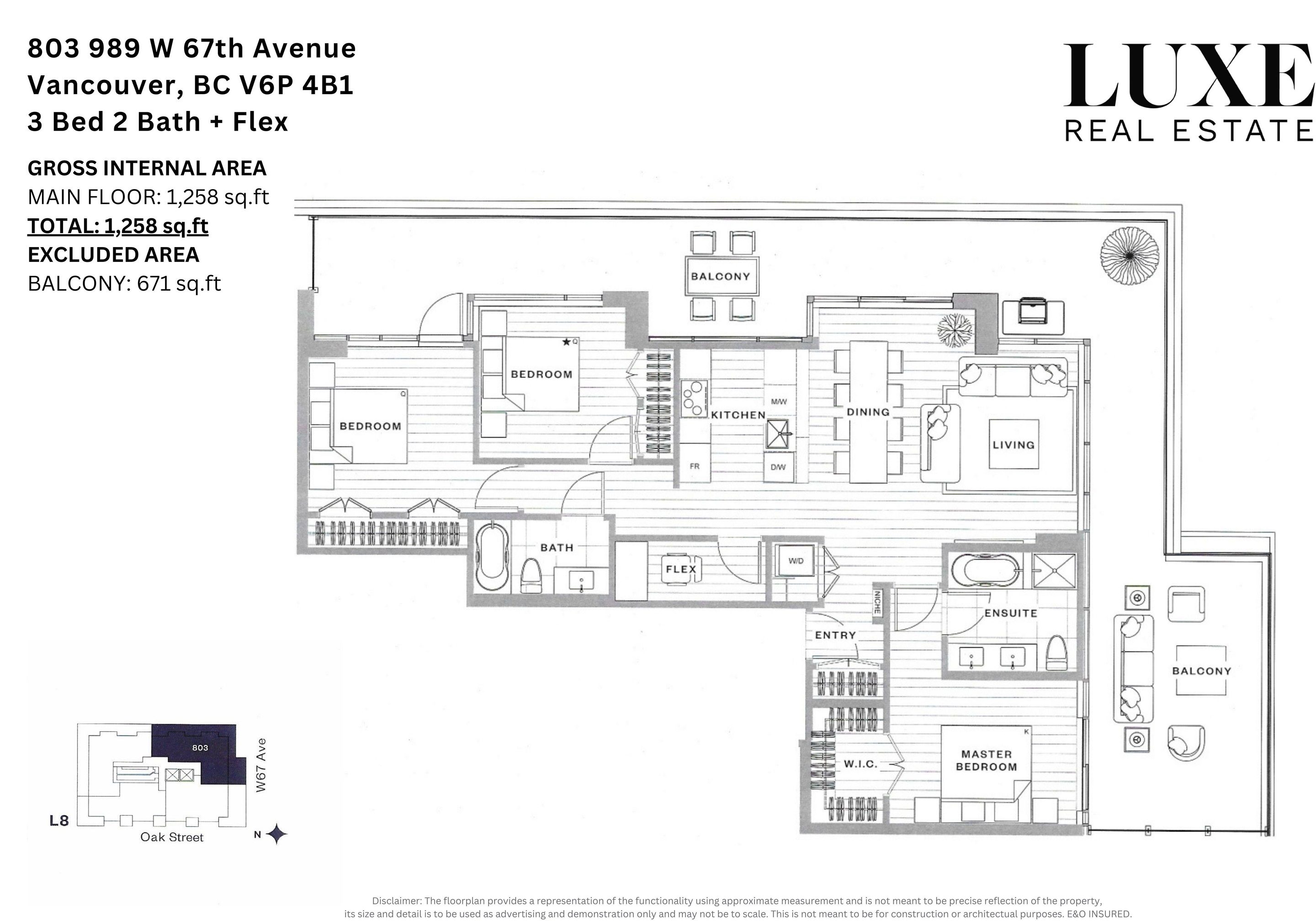803 989 W 67TH AVENUE,Vancouver West $2,258,000.00
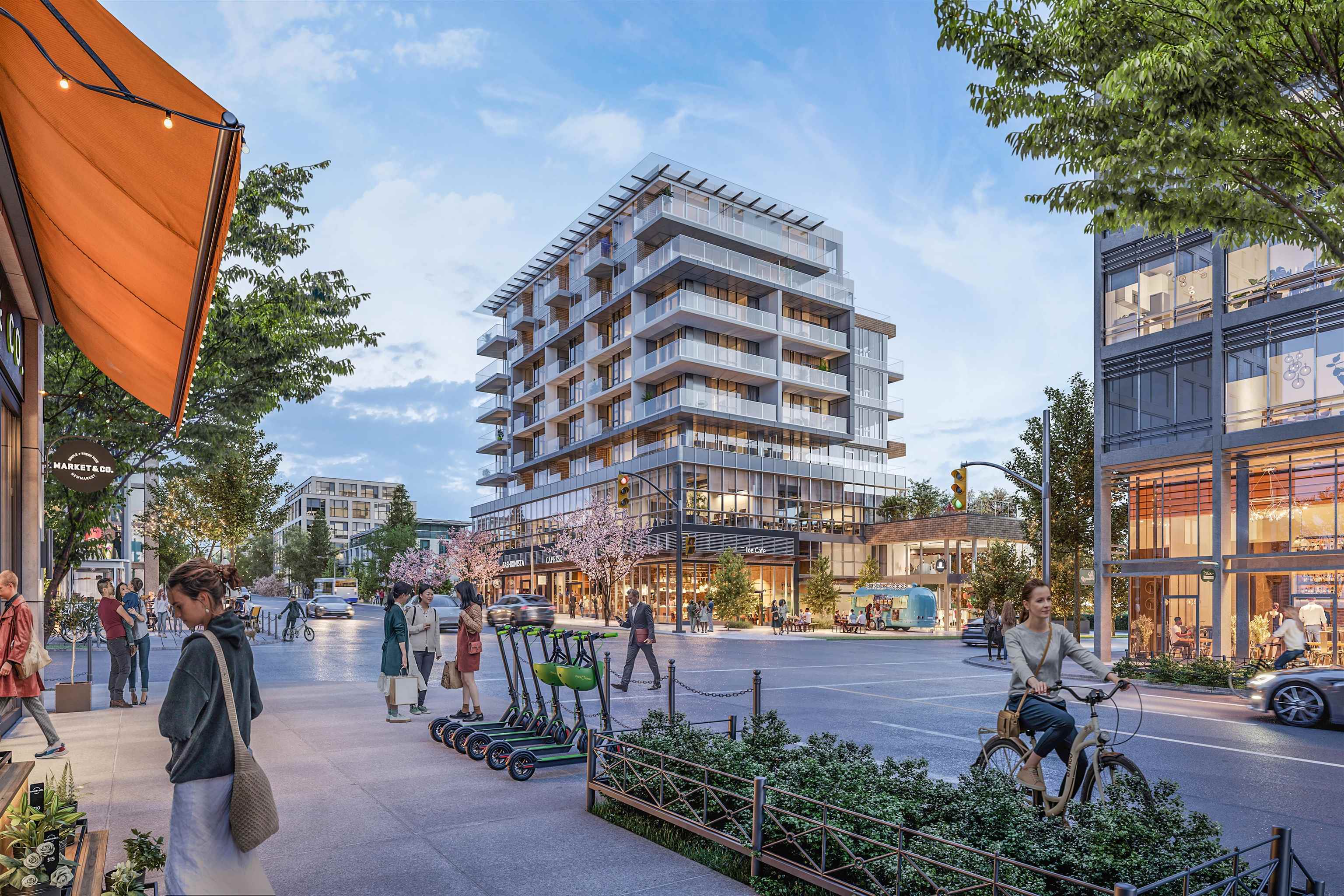
MLS® |
R2973685 | |||
| Subarea: | Marpole | |||
| Age: | NA | |||
| Basement: | 0 | |||
| Maintainence: | NA | |||
| Bedrooms : | 3 | |||
| Bathrooms : | 2 | |||
| LotSize: | 0 sqft. | |||
| Floor Area: | 1,929 sq.ft. | |||
| Taxes: | $0 in 2024 | |||
|
||||
Description:
Welcome to the SUB-PENTHOUSE at "GRYPHON NOVA" - a luxury boutique development conveniently located in South Oak. This unique CORNER 3-bedroom, 2-bathroom + den unit features an incredible open floorplan with floor to ceiling TRIPLE PANE windows and a 671 sq.ft. private wrap around balcony that's accessible from each bedroom with large sliding doors. Incredible finished throughout including engineered hardwood flooring, S/S appliances, induction/gas range, air conditioning and heating throughout. Amenities include B&O Cinema, Pelton Gym, Co-working Space, Resident Lounge and an Outdoor BBQ. Sir Winston Churchill Secondary School / Sir Wilfred Laurier Elementary School Catchment. $66,147 credit at completion - 2 parking + 1 storage locker.Welcome to the SUB-PENTHOUSE at "GRYPHON NOVA" - a luxury boutique development conveniently located in South Oak. This unique CORNER 3-bedroom, 2-bathroom + den unit features an incredible open floorplan with floor to ceiling TRIPLE PANE windows and a 671 sq.ft. private wrap around balcony that's accessible from each bedroom with large sliding doors. Incredible finished throughout including engineered hardwood flooring, S/S appliances, induction/gas range, air conditioning and heating throughout. Amenities include B&O Cinema, Pelton Gym, Co-working Space, Resident Lounge and an Outdoor BBQ. Sir Winston Churchill Secondary School / Sir Wilfred Laurier Elementary School Catchment. $66,147 credit at completion - 2 parking + 1 storage locker.
Central Location,Recreation Nearby,Shopping Nearby
Listed by: Oakwyn Realty Ltd.
Disclaimer: The data relating to real estate on this web site comes in part from the MLS® Reciprocity program of the Real Estate Board of Greater Vancouver or the Fraser Valley Real Estate Board. Real estate listings held by participating real estate firms are marked with the MLS® Reciprocity logo and detailed information about the listing includes the name of the listing agent. This representation is based in whole or part on data generated by the Real Estate Board of Greater Vancouver or the Fraser Valley Real Estate Board which assumes no responsibility for its accuracy. The materials contained on this page may not be reproduced without the express written consent of the Real Estate Board of Greater Vancouver or the Fraser Valley Real Estate Board.
The trademarks REALTOR®, REALTORS® and the REALTOR® logo are controlled by The Canadian Real Estate Association (CREA) and identify real estate professionals who are members of CREA. The trademarks MLS®, Multiple Listing Service® and the associated logos are owned by CREA and identify the quality of services provided by real estate professionals who are members of CREA.


