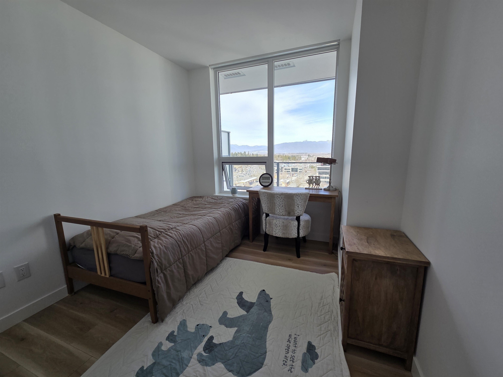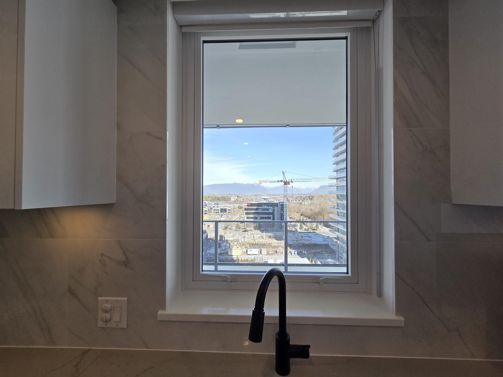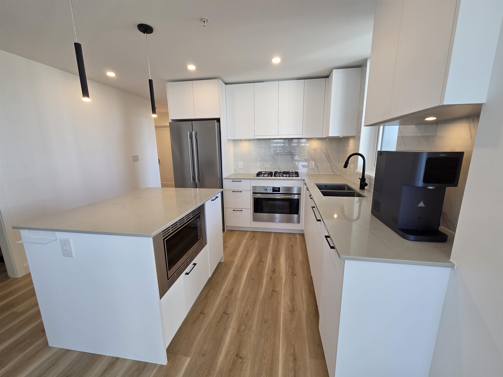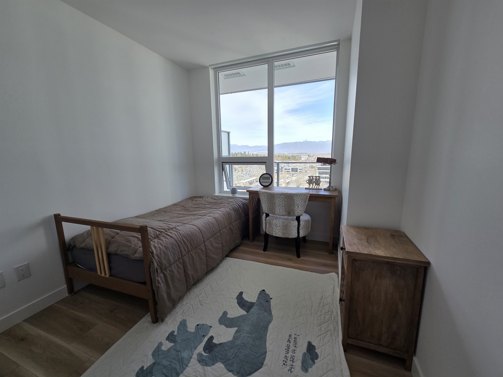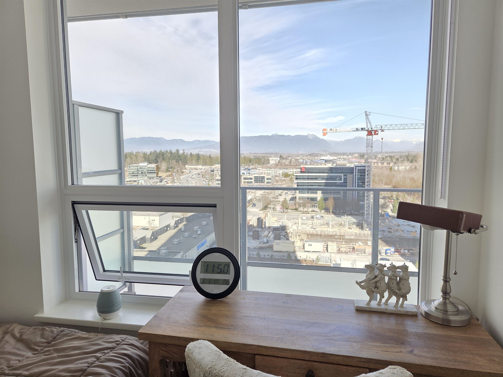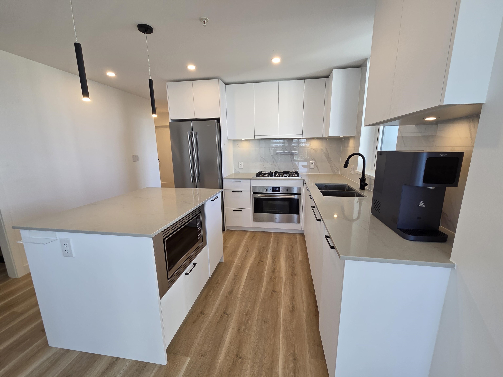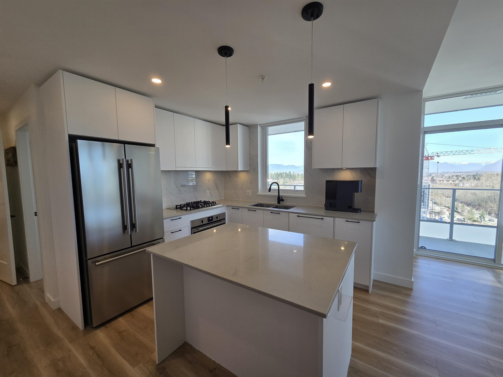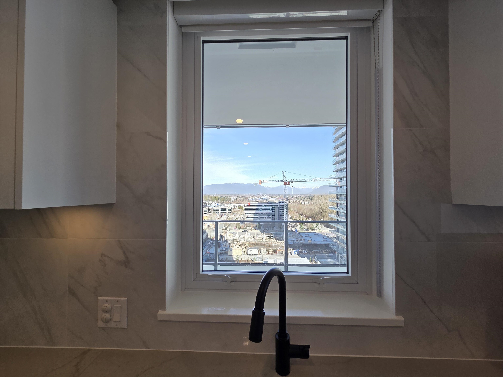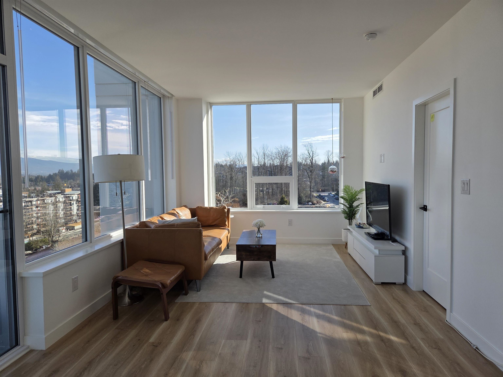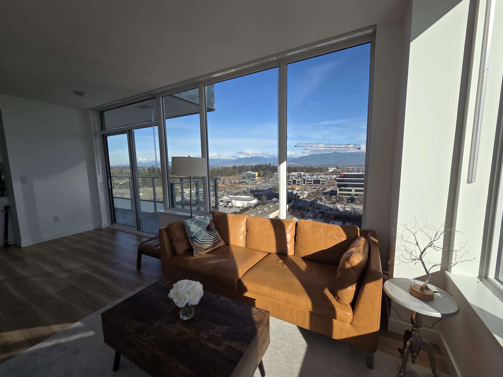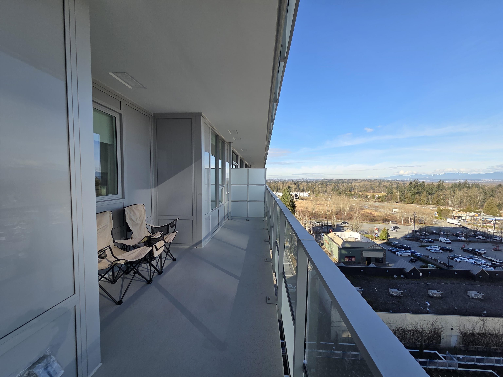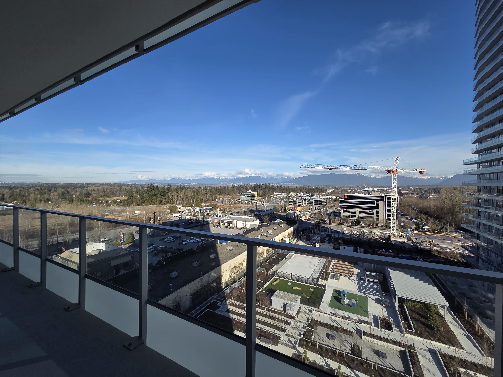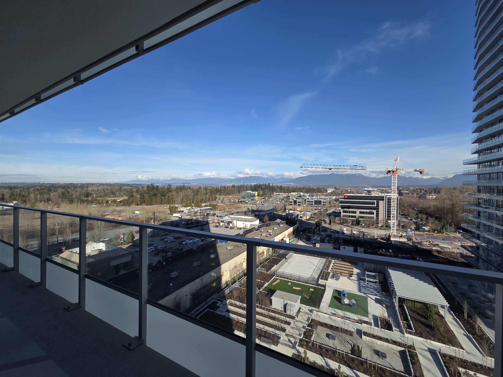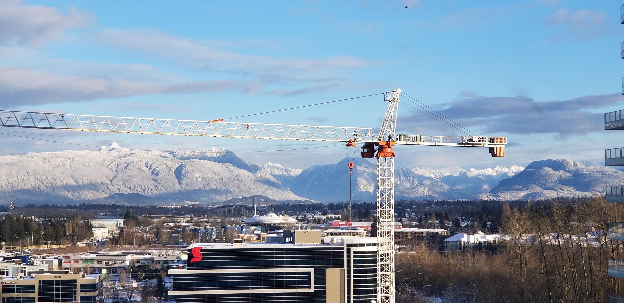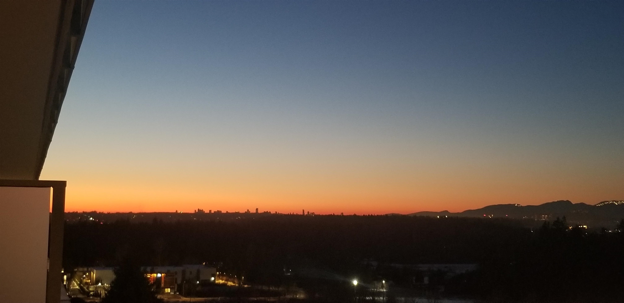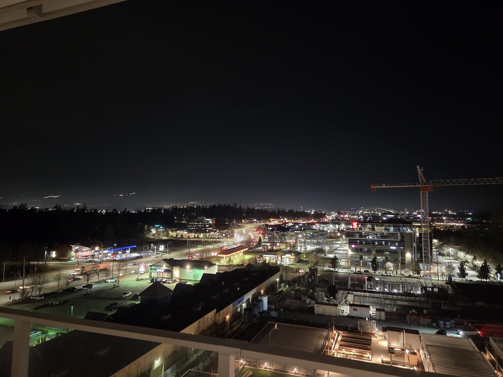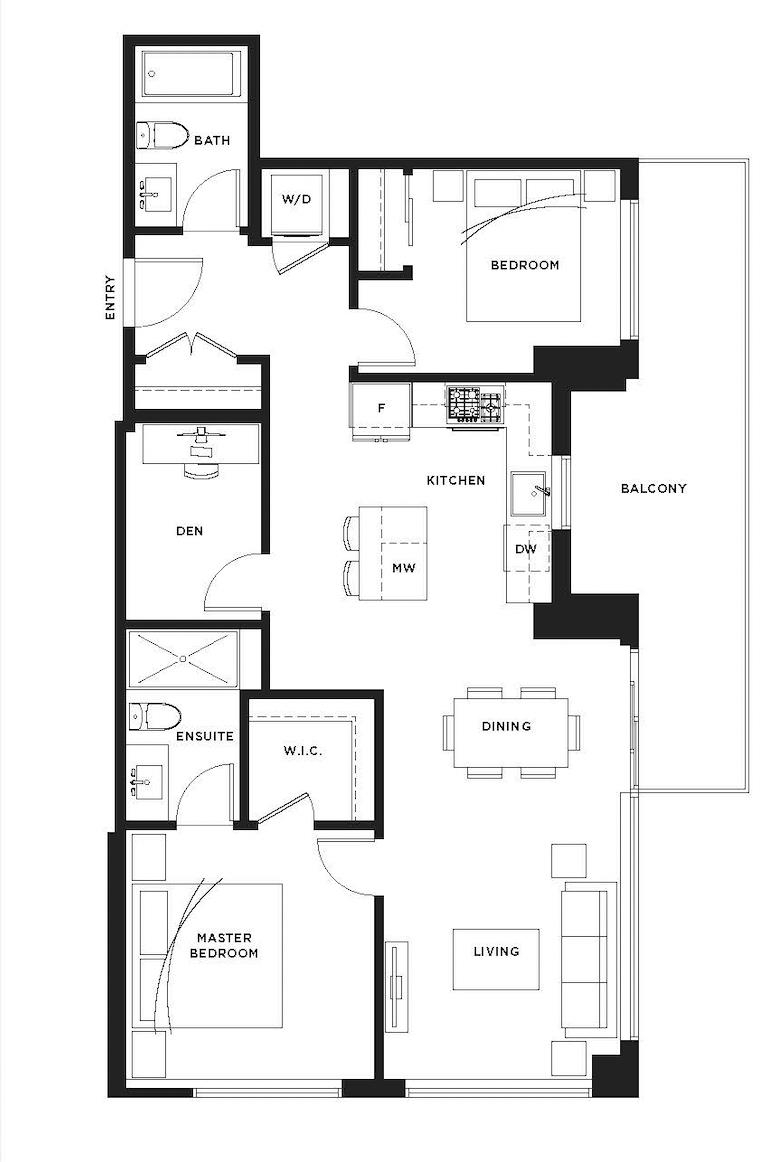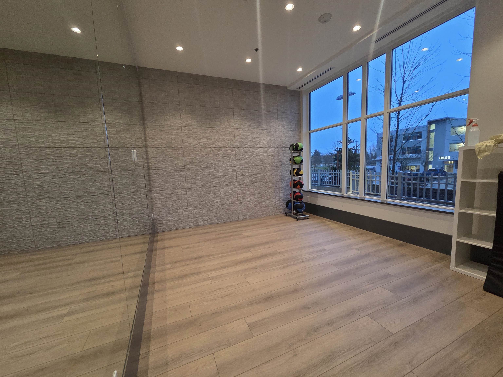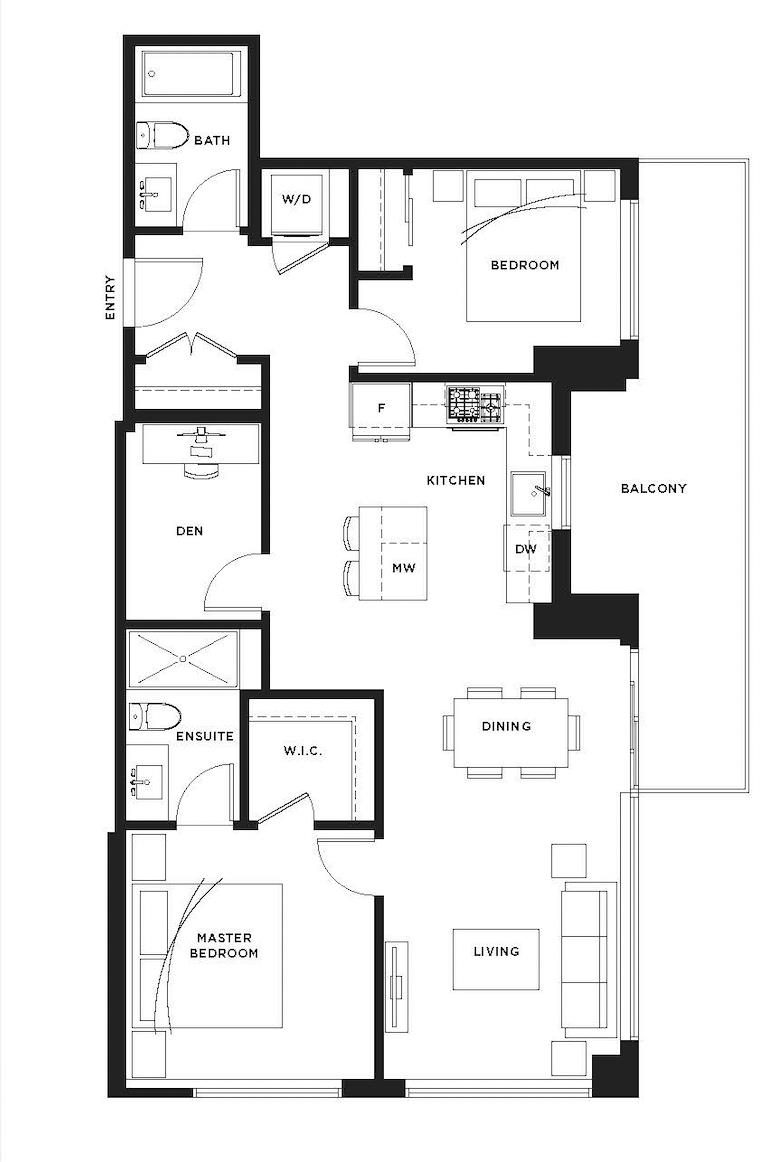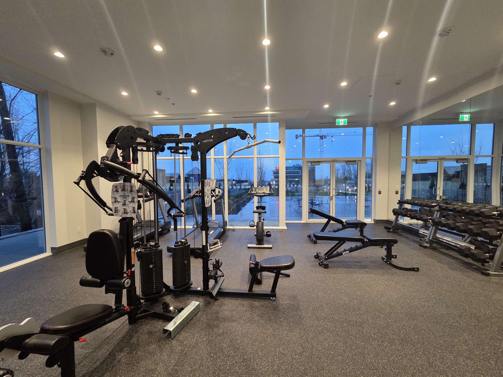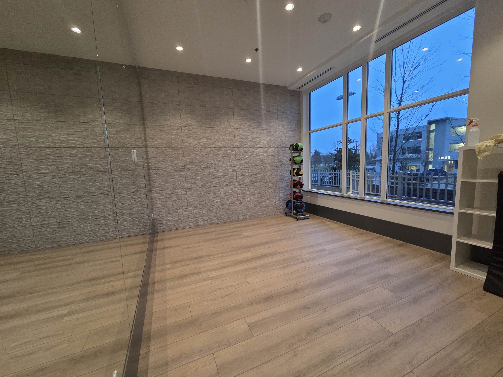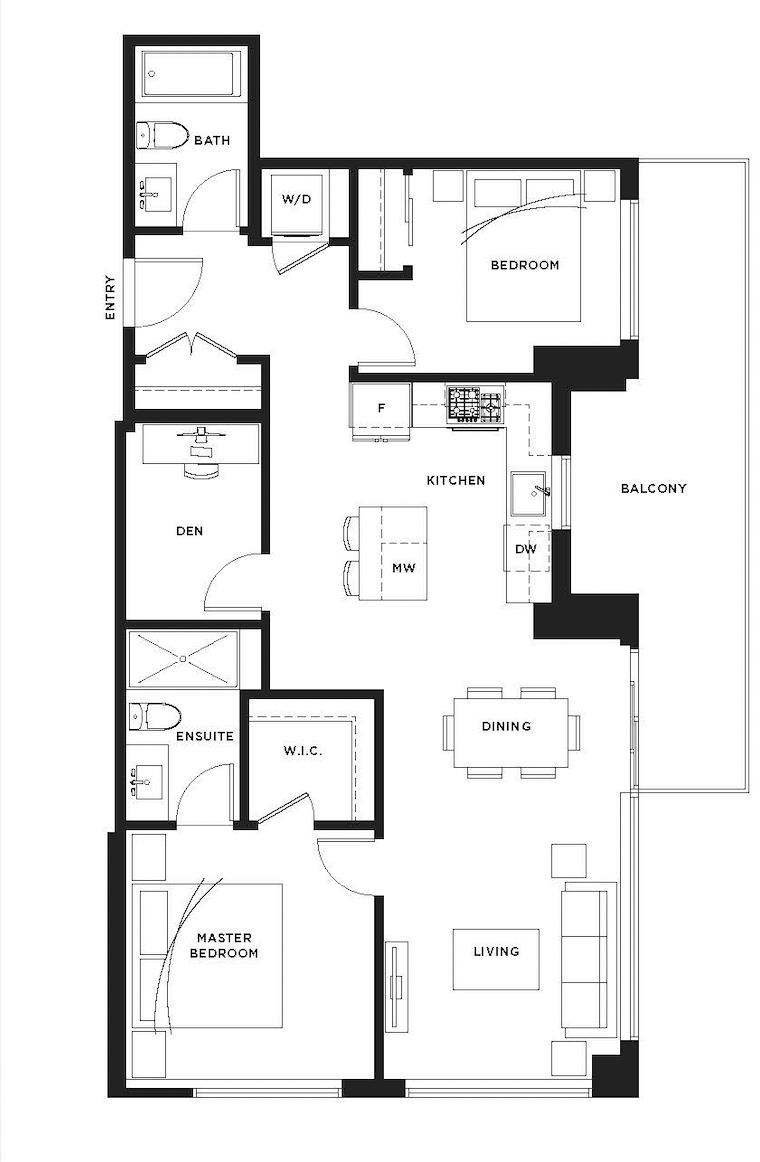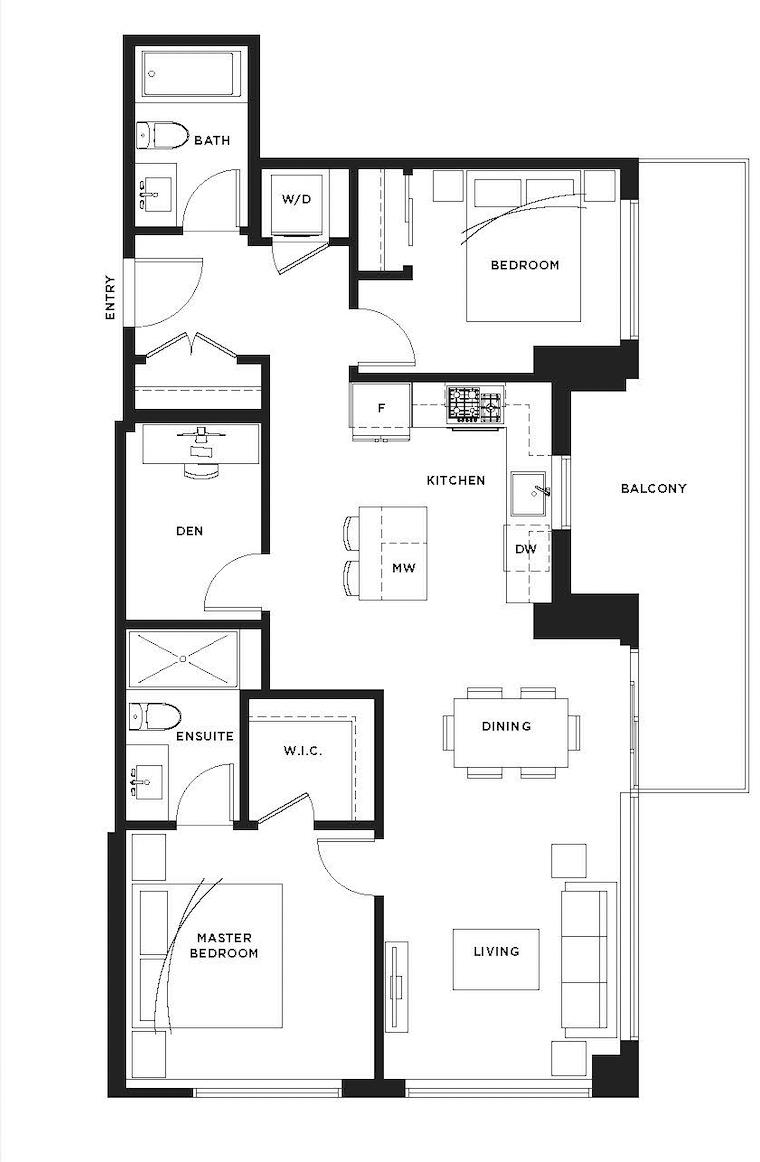805 20065 85 AVENUE,Langley $798,000.00
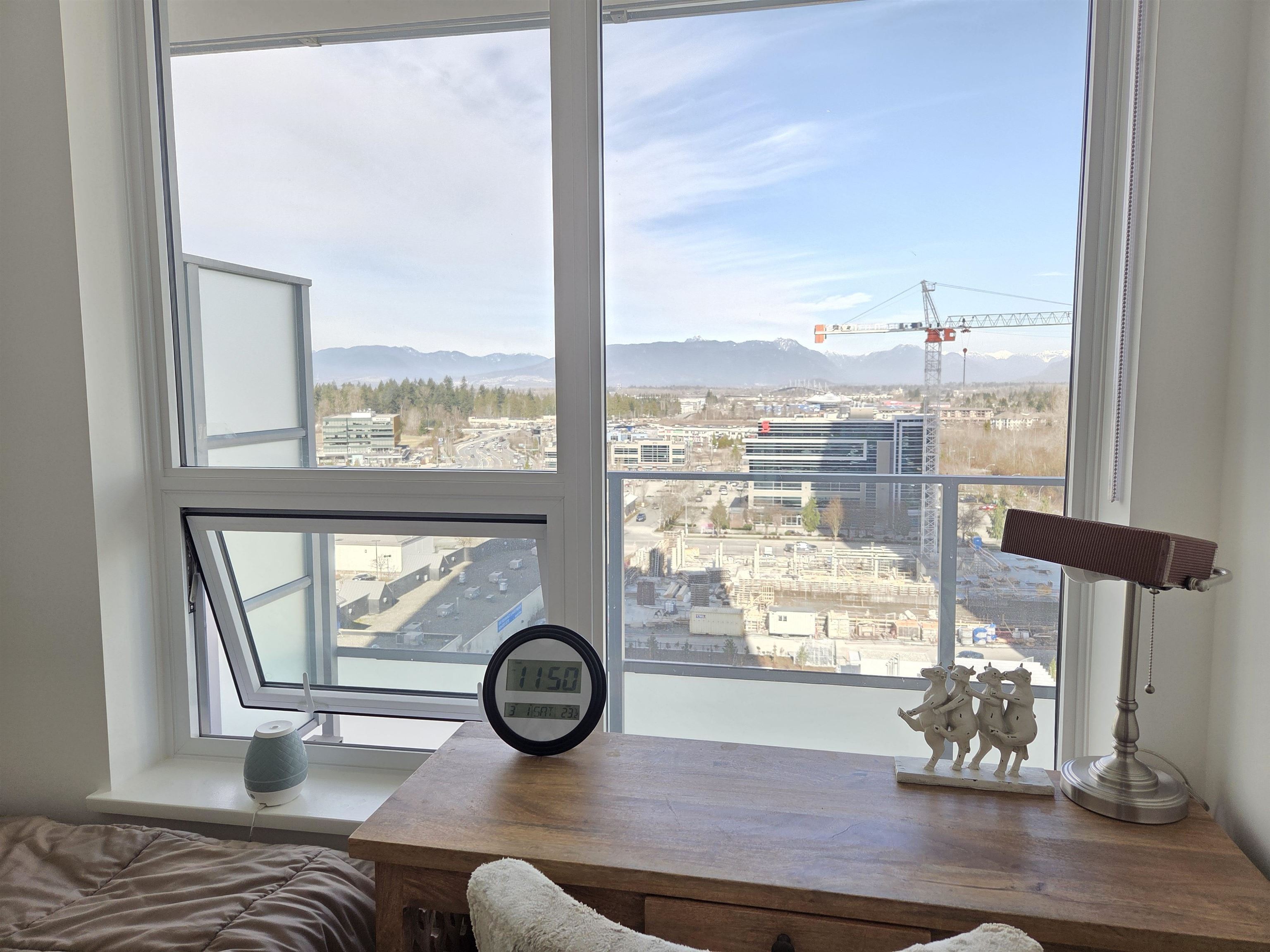
MLS® |
R2973297 | |||
| Subarea: | Willoughby Heights | |||
| Age: | 1 | |||
| Basement: | 0 | |||
| Maintainence: | $ 383.31 | |||
| Bedrooms : | 2 | |||
| Bathrooms : | 2 | |||
| LotSize: | 0 sqft. | |||
| Floor Area: | 935 sq.ft. | |||
| Taxes: | $0 in 2024 | |||
|
||||
Description:
This Concrete 8th floor, 2 bed plus den and a large balcony features stunning sunrise to sunset, panoramic mountain and city views! Kitchen has Quartz countertops, under-cabinet lighting, and premium soft-close cabinetry, top-tier Fulgor Milano gas range, oven. EV-ready parking stall and a storage locker included. Speedy 3 elevators are shared by only about 200 units of building! Indoor amenities: fitness centre, yoga studio, dog wash station, amenity room with a kitchen, dining area, and lounge. 50,000sqft of outdoor facilities : basketball court, putting green, playground, community garden, and dog park. Conveniently located near Hwy 1 and walking distance to Carvolth Bus Station, shopping area, Clinics, etc. Future elementary school is under construction at a few blocks away.
Central Location,Golf Course Nearby,Recreation Nearby,Shopping Nearby
Listed by: Sutton Group-West Coast Realty (Langley)
Disclaimer: The data relating to real estate on this web site comes in part from the MLS® Reciprocity program of the Real Estate Board of Greater Vancouver or the Fraser Valley Real Estate Board. Real estate listings held by participating real estate firms are marked with the MLS® Reciprocity logo and detailed information about the listing includes the name of the listing agent. This representation is based in whole or part on data generated by the Real Estate Board of Greater Vancouver or the Fraser Valley Real Estate Board which assumes no responsibility for its accuracy. The materials contained on this page may not be reproduced without the express written consent of the Real Estate Board of Greater Vancouver or the Fraser Valley Real Estate Board.
The trademarks REALTOR®, REALTORS® and the REALTOR® logo are controlled by The Canadian Real Estate Association (CREA) and identify real estate professionals who are members of CREA. The trademarks MLS®, Multiple Listing Service® and the associated logos are owned by CREA and identify the quality of services provided by real estate professionals who are members of CREA.


