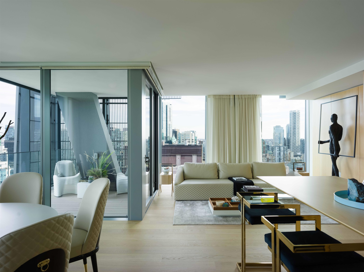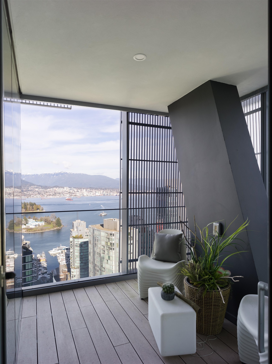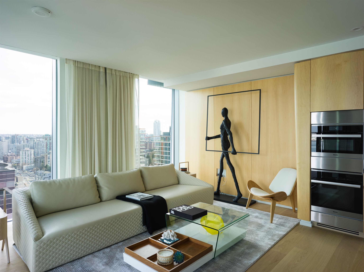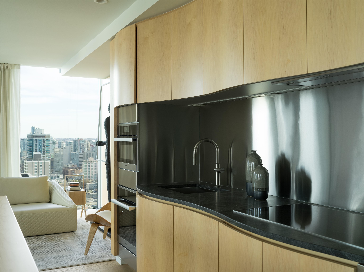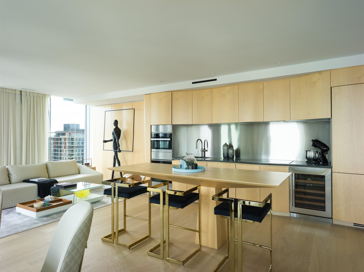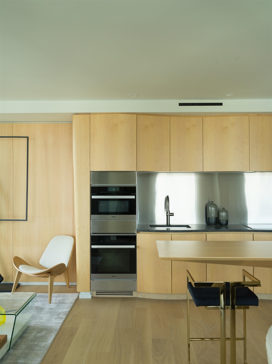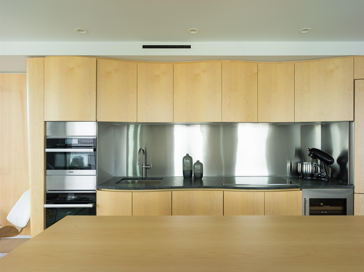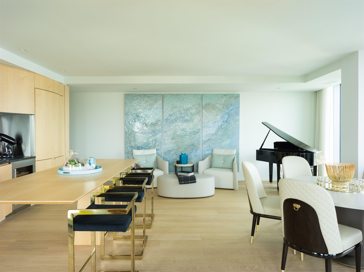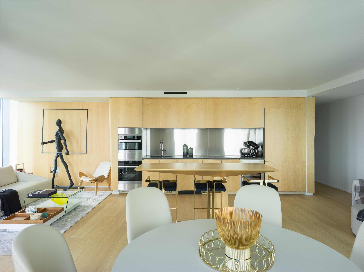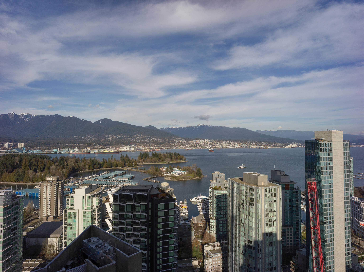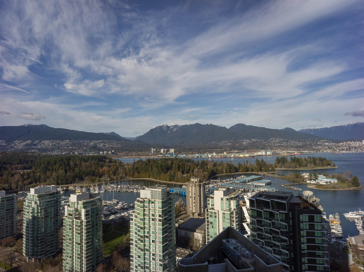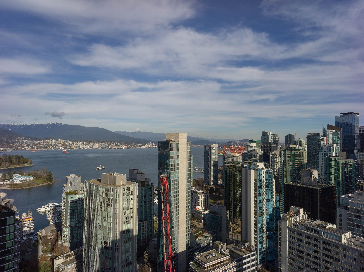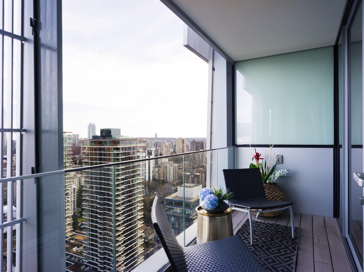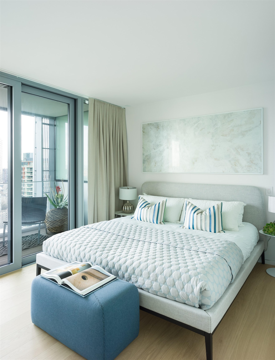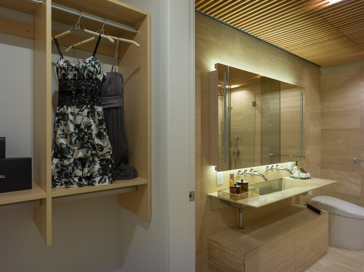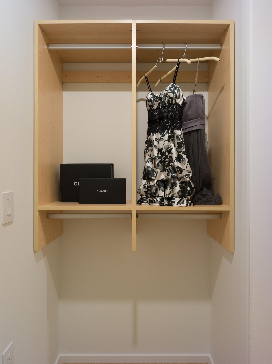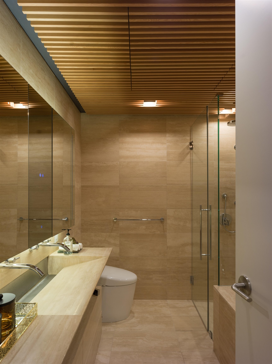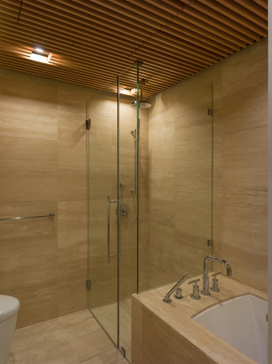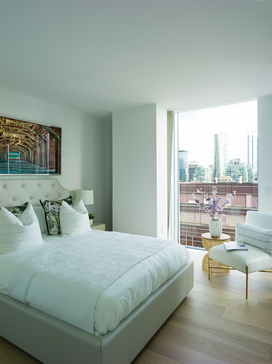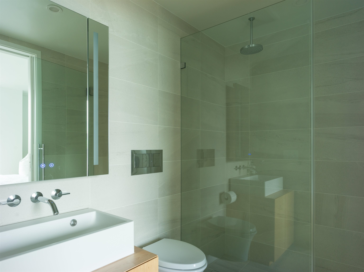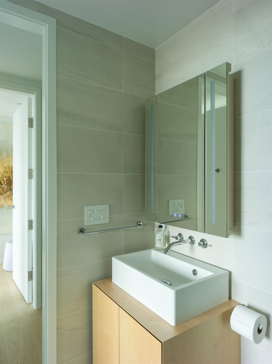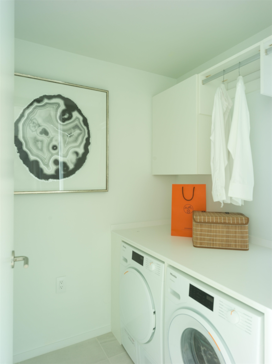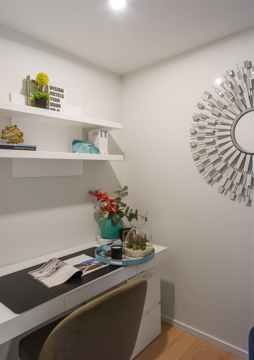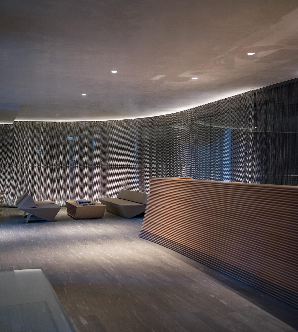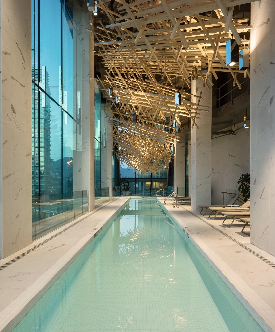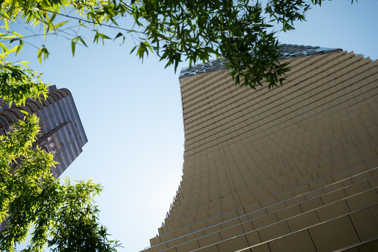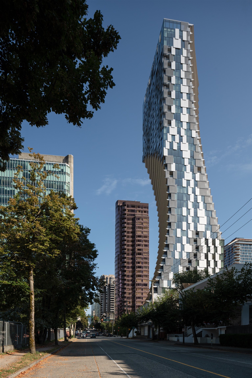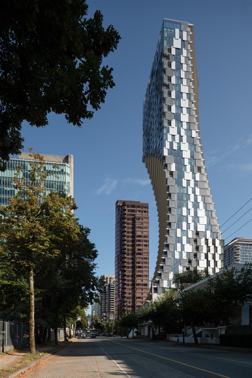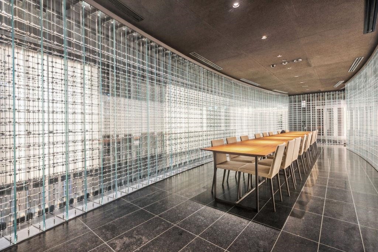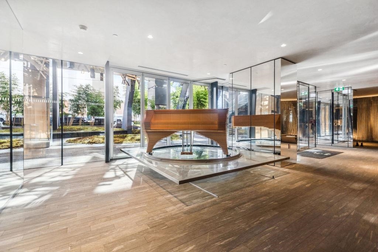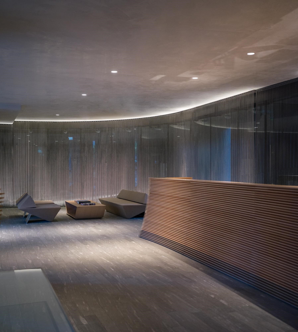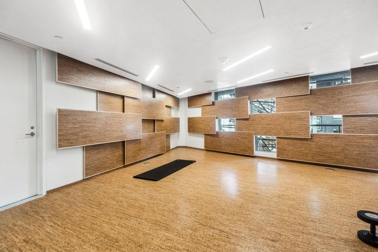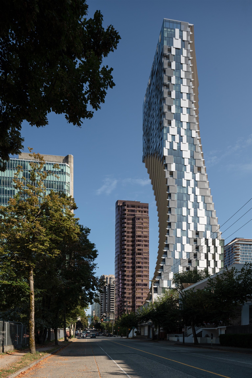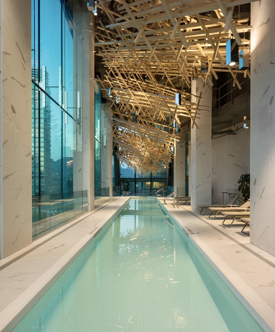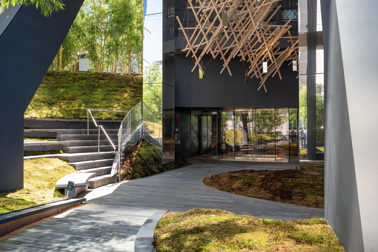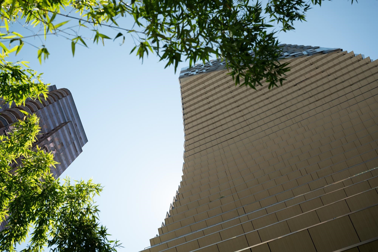3403 1568 ALBERNI STREET,Vancouver West $3,888,000.00
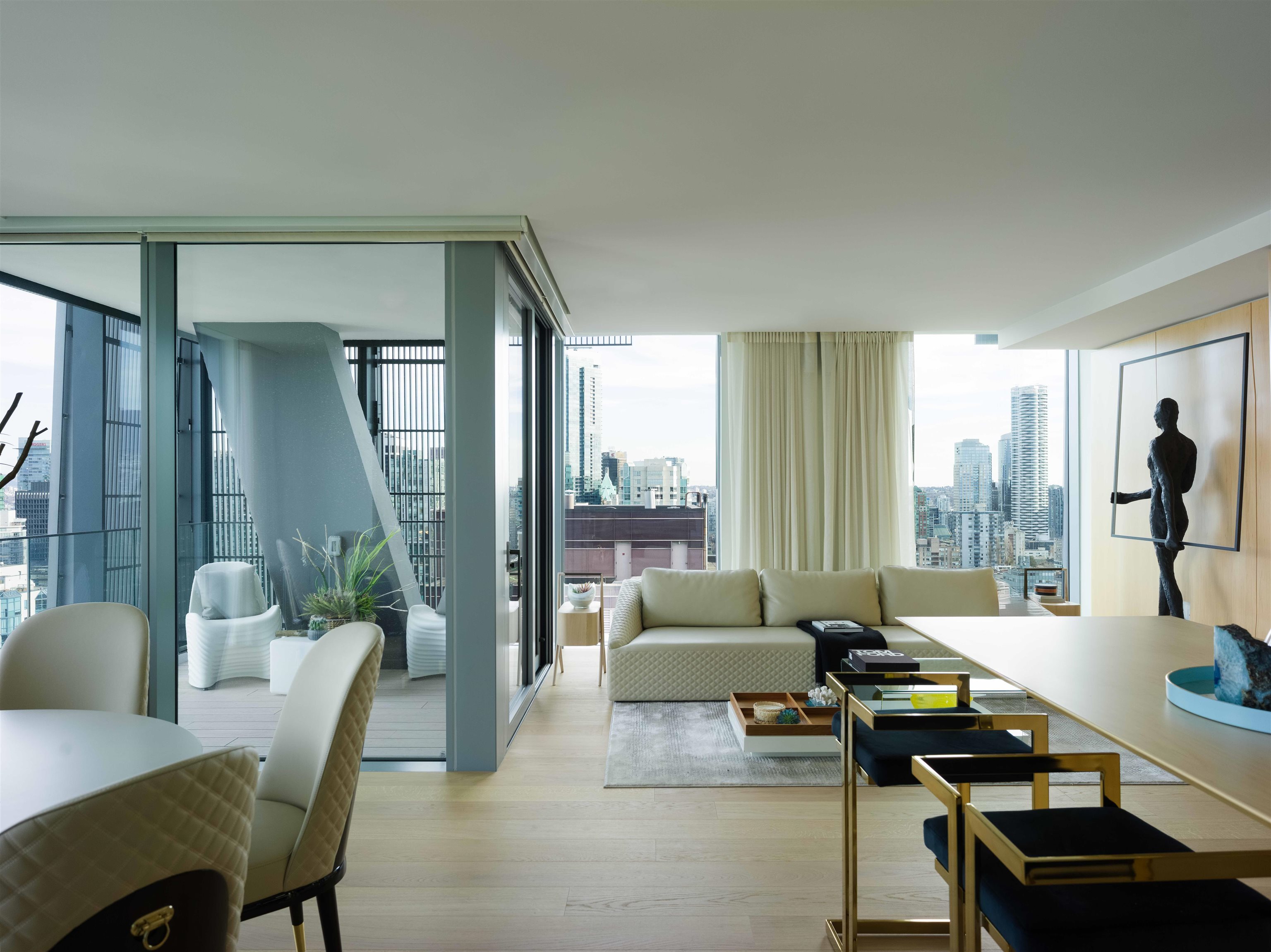
MLS® |
R2972462 | |||
| Subarea: | West End VW | |||
| Age: | 2 | |||
| Basement: | 0 | |||
| Maintainence: | $ 1517.51 | |||
| Bedrooms : | 2 | |||
| Bathrooms : | 2 | |||
| LotSize: | 0 sqft. | |||
| Floor Area: | 1,513 sq.ft. | |||
| Taxes: | $17,176 in 2024 | |||
|
||||
Description:
ALBERNI BY KENGO KUMA. This 34th floor residence spanning over Coal Harbour, Stanley Park and the Vancouver skyline, offers one of the most desirable 2 bedroom/2 bathroom + 2 den/flex layouts, with over 1650 of interior space and 2 outdoor Japanese style garden terraces. Features unobstructed, panoramic views from every room with seamless full-floor window and door systems, curved wood walls, integrated Miele appliances, stone counters and stunning spa bathrooms. An incredible residence and building with state of the art amenities: 24-hour concierge, Japanese moss garden, wine tasting room, Soundproof Music Room, Fitness Centre, 25m Indoor Pool, Art Gallery, and so much more. Includes 2 (sxs) parking stalls, bike locker + wine storage. Not to be missed! Call now for your private viewing.ALBERNI BY KENGO KUMA. This 34th floor residence spanning over Coal Harbour, Stanley Park and the Vancouver skyline, offers one of the most desirable 2 bedroom/2 bathroom + 2 den/flex layouts, with over 1650 of interior space and 2 outdoor Japanese style garden terraces. Features unobstructed, panoramic views from every room with seamless full-floor window and door systems, curved wood walls, integrated Miele appliances, stone counters and stunning spa bathrooms. An incredible residence and building with state of the art amenities: 24-hour concierge, Japanese moss garden, wine tasting room, Soundproof Music Room, Fitness Centre, 25m Indoor Pool, Art Gallery, and so much more. Includes 2 (sxs) parking stalls, bike locker + wine storage. Not to be missed! Call now for your private viewing.
Central Location,Marina Nearby,Private Setting,Recreation Nearby,Shopping Nearby
Listed by: Stilhavn Real Estate Services
Disclaimer: The data relating to real estate on this web site comes in part from the MLS® Reciprocity program of the Real Estate Board of Greater Vancouver or the Fraser Valley Real Estate Board. Real estate listings held by participating real estate firms are marked with the MLS® Reciprocity logo and detailed information about the listing includes the name of the listing agent. This representation is based in whole or part on data generated by the Real Estate Board of Greater Vancouver or the Fraser Valley Real Estate Board which assumes no responsibility for its accuracy. The materials contained on this page may not be reproduced without the express written consent of the Real Estate Board of Greater Vancouver or the Fraser Valley Real Estate Board.
The trademarks REALTOR®, REALTORS® and the REALTOR® logo are controlled by The Canadian Real Estate Association (CREA) and identify real estate professionals who are members of CREA. The trademarks MLS®, Multiple Listing Service® and the associated logos are owned by CREA and identify the quality of services provided by real estate professionals who are members of CREA.


