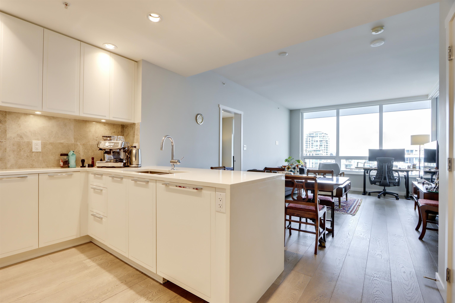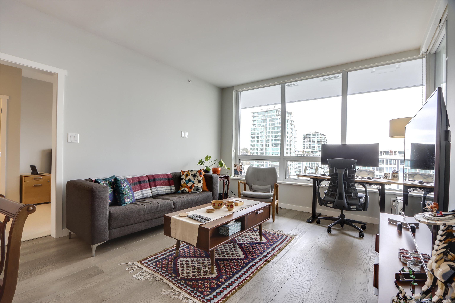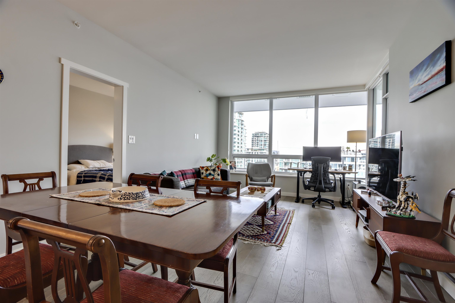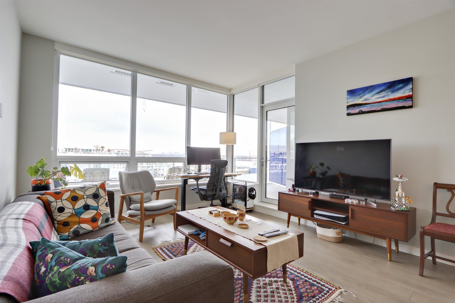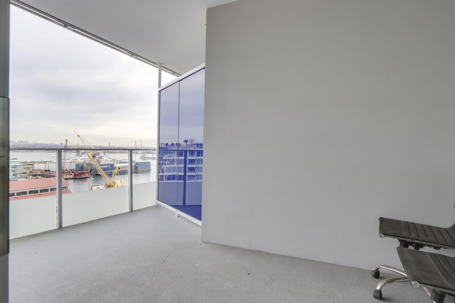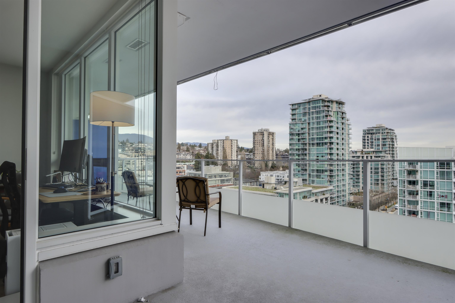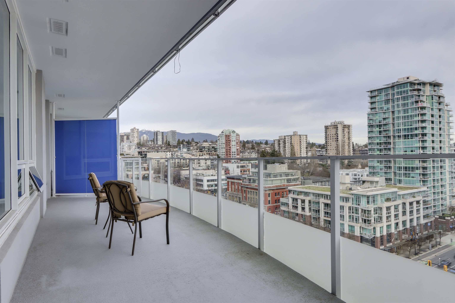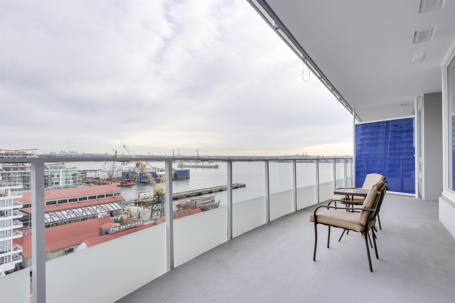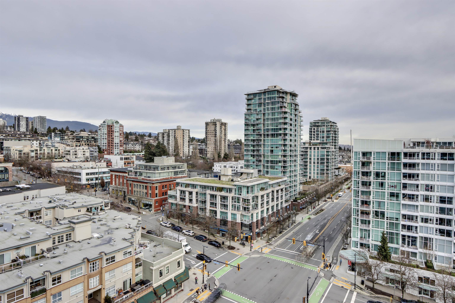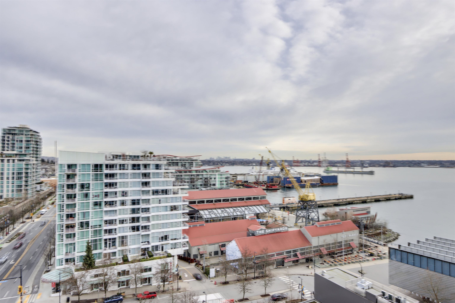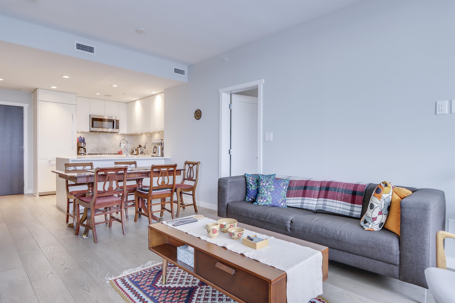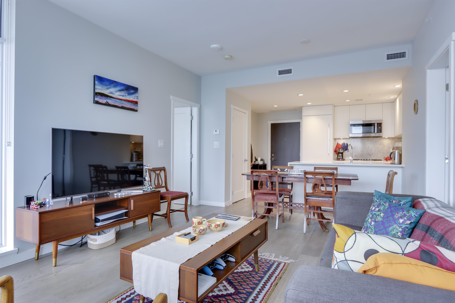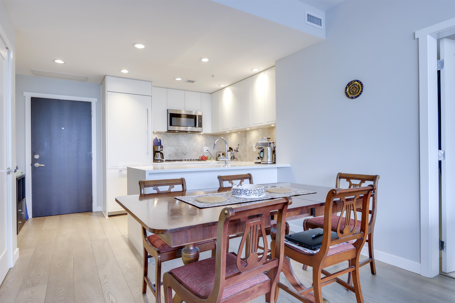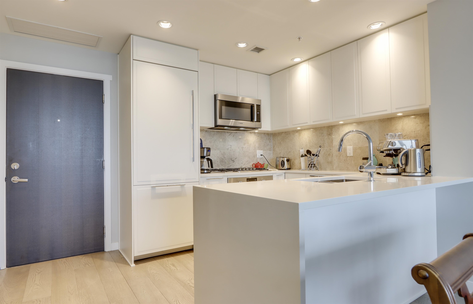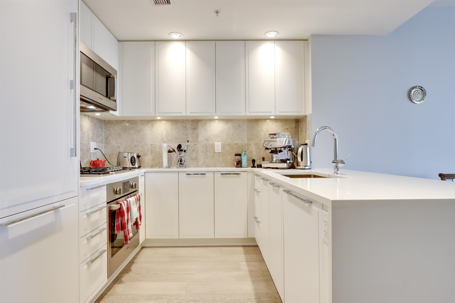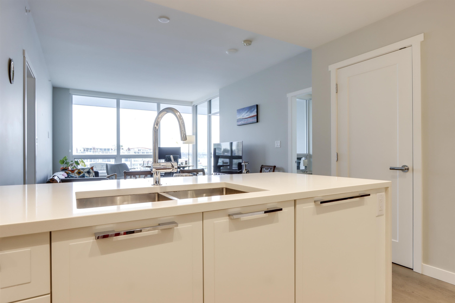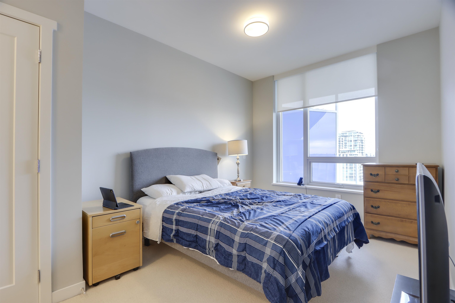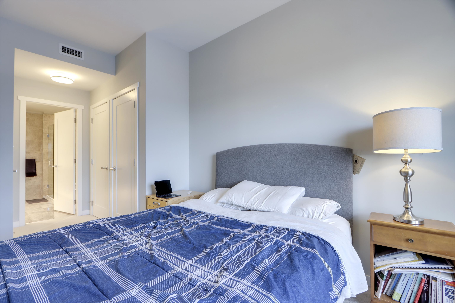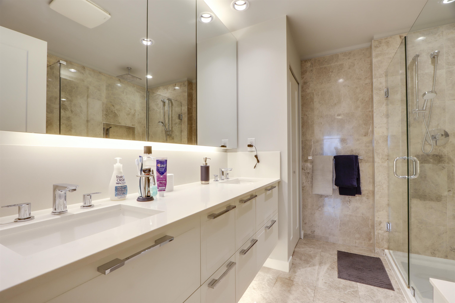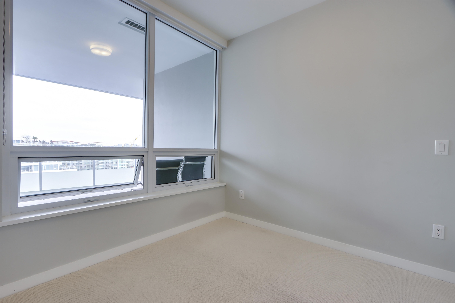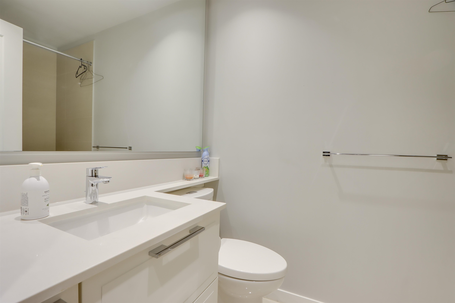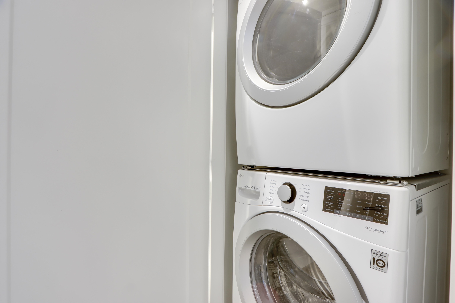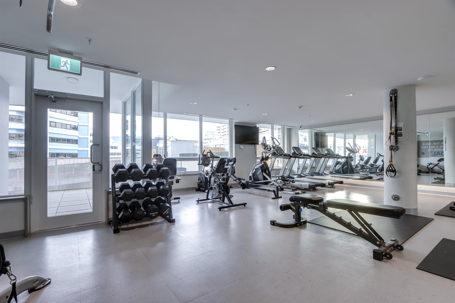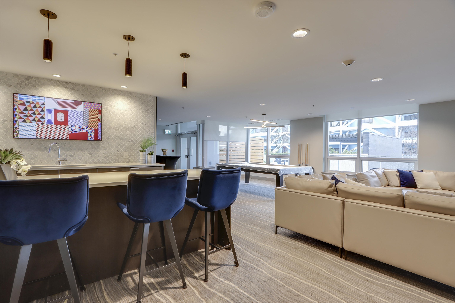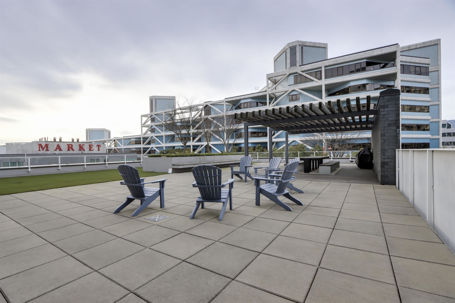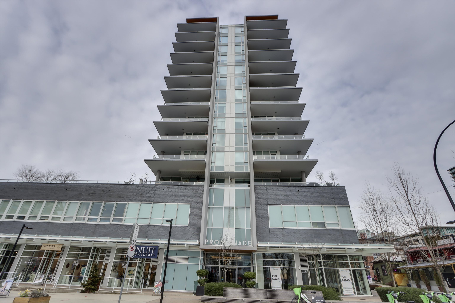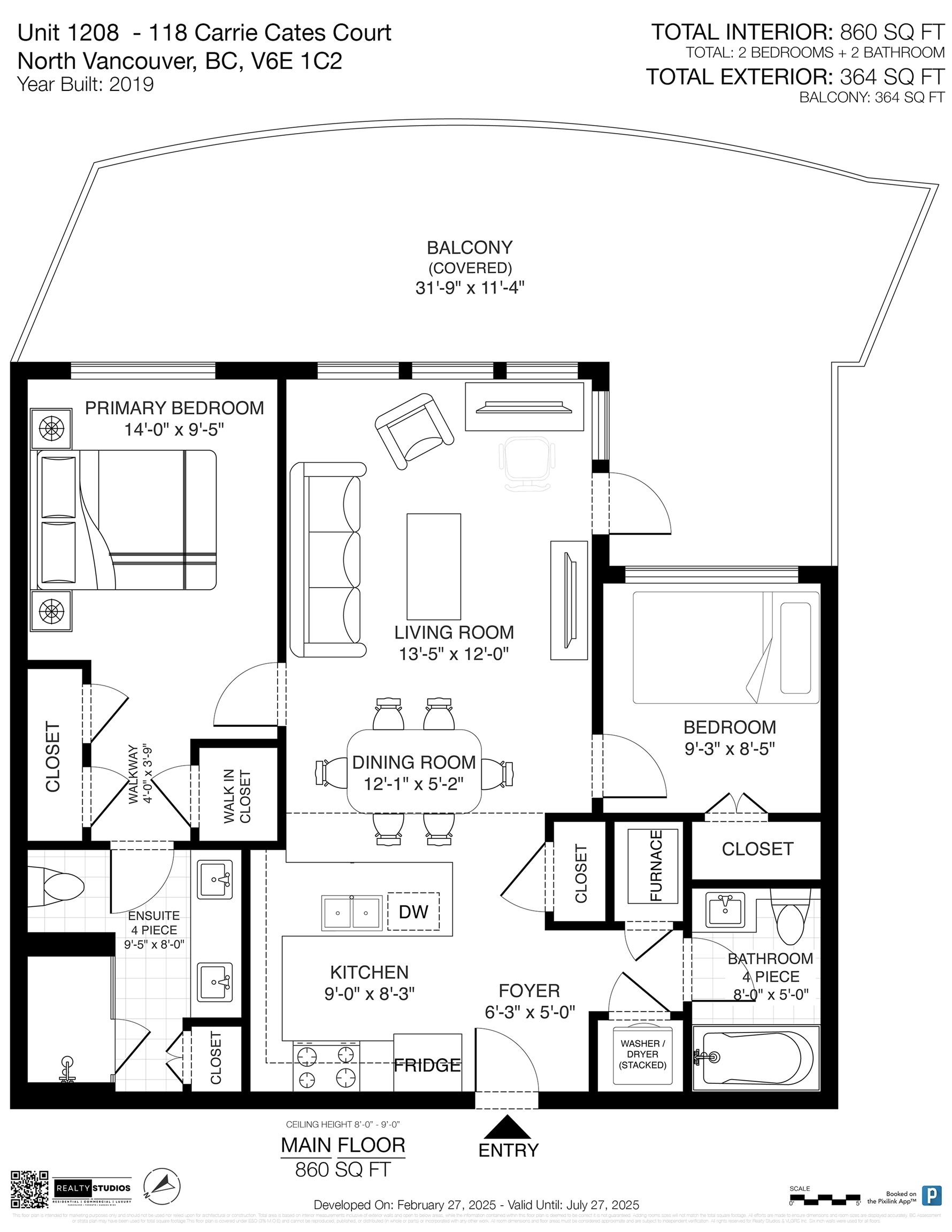1208 118 CARRIE CATES COURT,North Vancouver $1,299,000.00
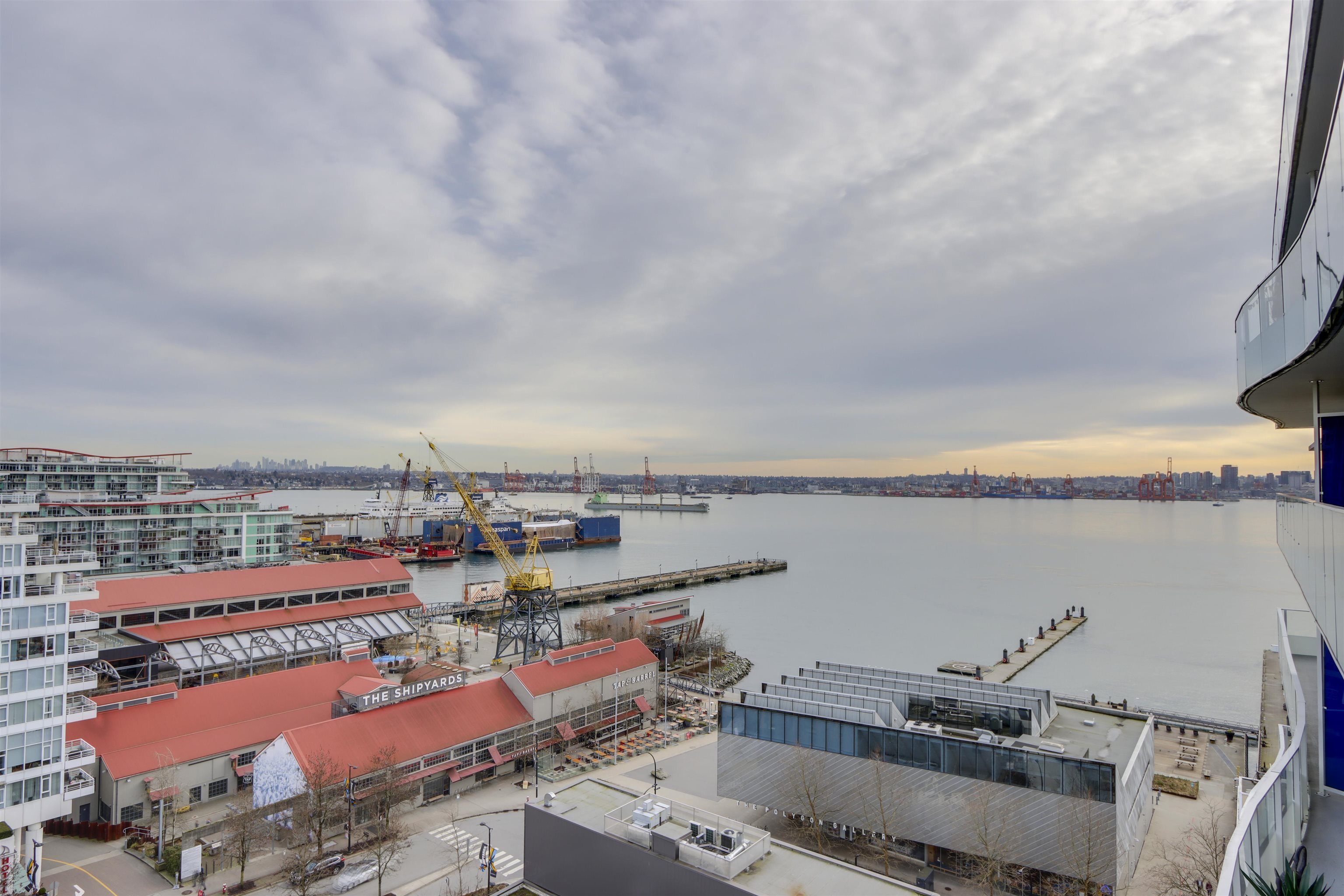
MLS® |
R2972409 | |||
| Subarea: | Lower Lonsdale | |||
| Age: | 6 | |||
| Basement: | 0 | |||
| Maintainence: | $ 538.00 | |||
| Bedrooms : | 2 | |||
| Bathrooms : | 2 | |||
| LotSize: | 0 sqft. | |||
| Floor Area: | 860 sq.ft. | |||
| Taxes: | $4,064 in 2024 | |||
|
||||
Description:
Promenade by Polygon. This 2 bedroom, 2 bathroom unit offers a bright open concept plan with gorgeous views to Water and City. Sleek kitchen features flat panel cabinetry, integrated appliances and five burner gas cooktop. Large primary bedroom has walk in closet and spa like ensuite. Other features include air conditioning, premium wide plank wood flooring, huge 364 square feet balcony with stunning views,1 parking and 2 storage. Building features an amazing games room, patio & lounge, exercise center and Concierge. Rental allowed and 2 pets are allowed with restrictions. Live in the best location of Lower Lonsdale, steps away from Lonsdale Quay, Seabus, the Shipyards, restaurants and shopping.Promenade by Polygon. This 2 bedroom, 2 bathroom unit offers a bright open concept plan with gorgeous views to Water and City. Sleek kitchen features flat panel cabinetry, integrated appliances and five burner gas cooktop. Large primary bedroom has walk in closet and spa like ensuite. Other features include air conditioning, premium wide plank wood flooring, huge 364 square feet balcony with stunning views,1 parking and 2 storage. Building features an amazing games room, patio & lounge, exercise center and Concierge. Rental allowed and 2 pets are allowed with restrictions. Live in the best location of Lower Lonsdale, steps away from Lonsdale Quay, Seabus, the Shipyards, restaurants and shopping.
Central Location,Marina Nearby,Recreation Nearby,Shopping Nearby
Listed by: RE/MAX Crest Realty
Disclaimer: The data relating to real estate on this web site comes in part from the MLS® Reciprocity program of the Real Estate Board of Greater Vancouver or the Fraser Valley Real Estate Board. Real estate listings held by participating real estate firms are marked with the MLS® Reciprocity logo and detailed information about the listing includes the name of the listing agent. This representation is based in whole or part on data generated by the Real Estate Board of Greater Vancouver or the Fraser Valley Real Estate Board which assumes no responsibility for its accuracy. The materials contained on this page may not be reproduced without the express written consent of the Real Estate Board of Greater Vancouver or the Fraser Valley Real Estate Board.
The trademarks REALTOR®, REALTORS® and the REALTOR® logo are controlled by The Canadian Real Estate Association (CREA) and identify real estate professionals who are members of CREA. The trademarks MLS®, Multiple Listing Service® and the associated logos are owned by CREA and identify the quality of services provided by real estate professionals who are members of CREA.
© Copyright 2013 - 2025 ABL-Web.com All Rights Reserved.


