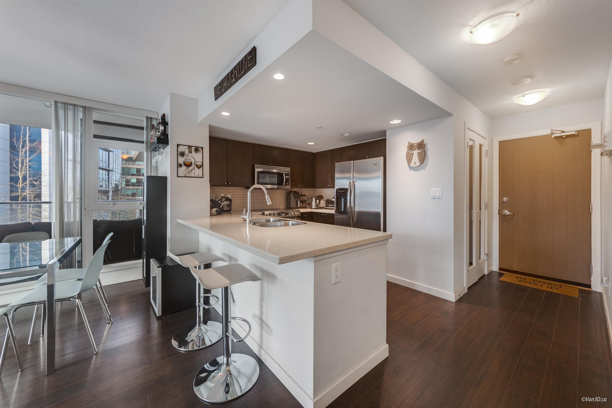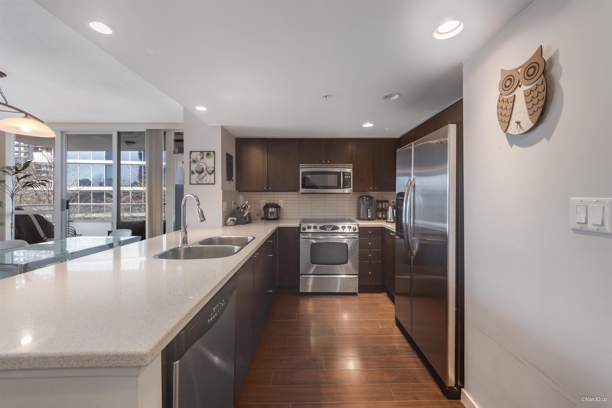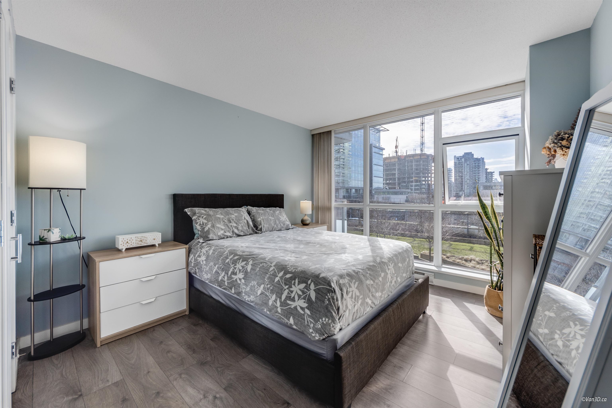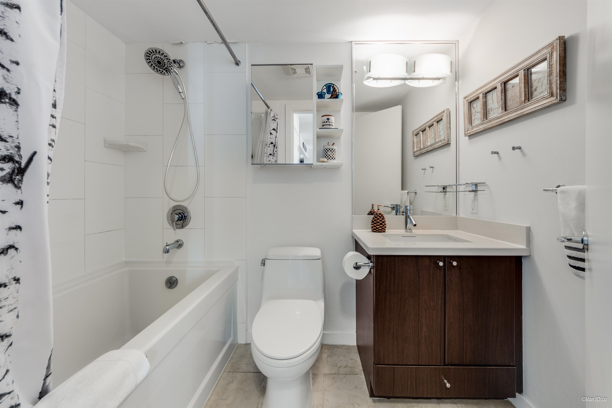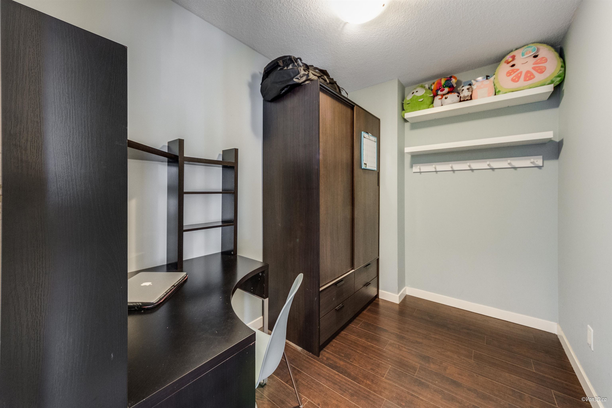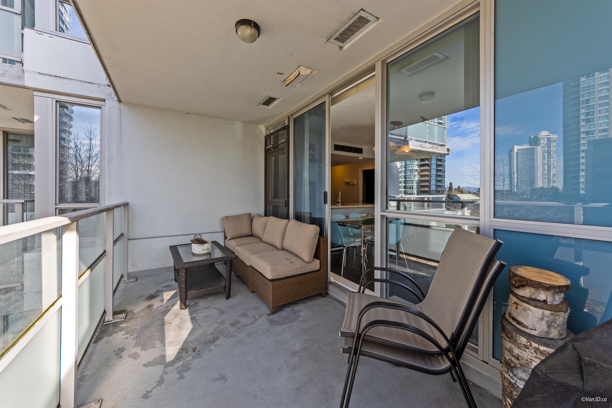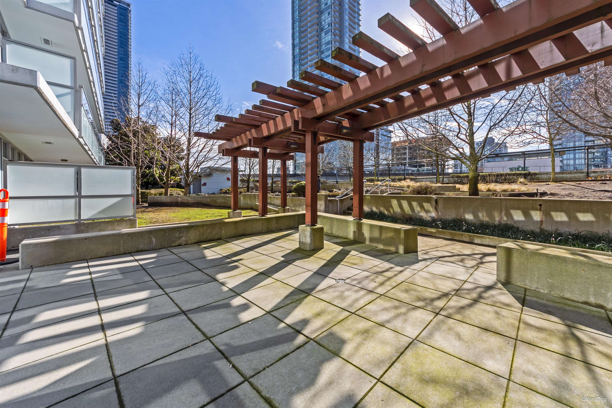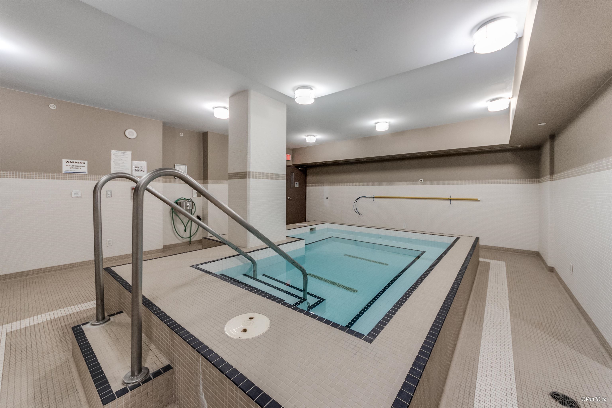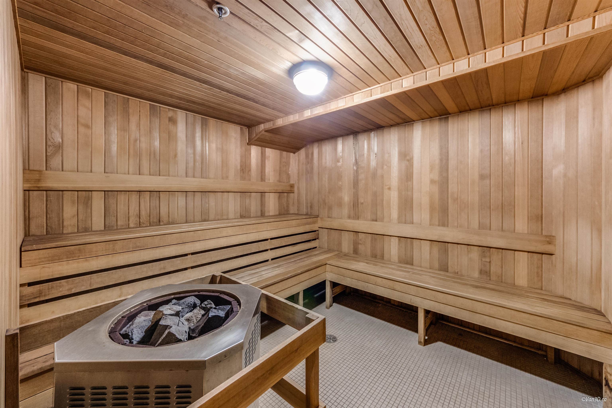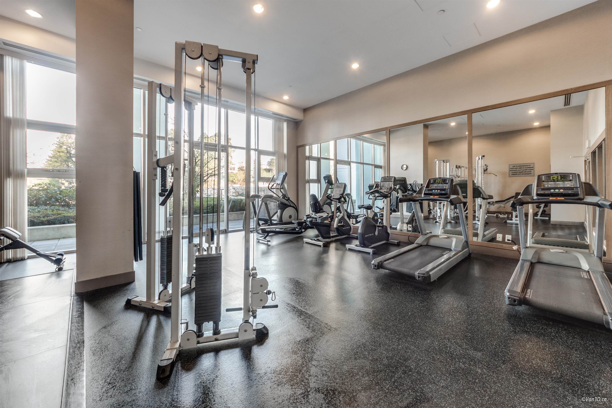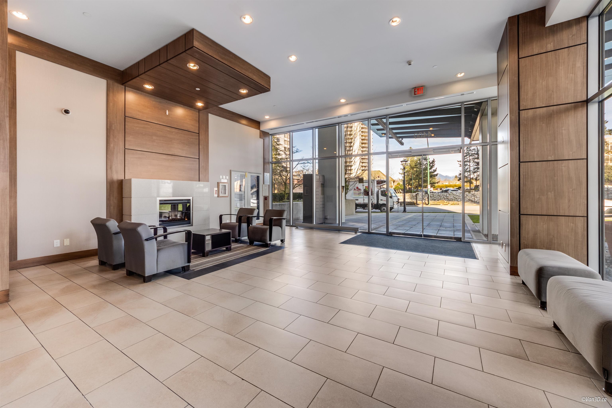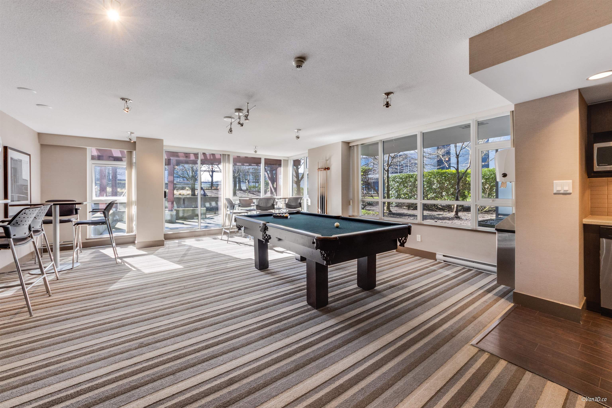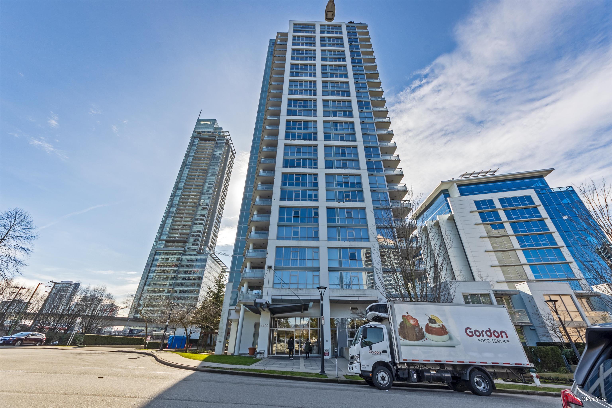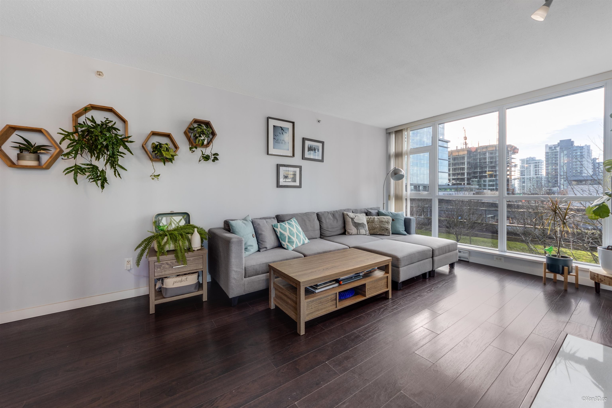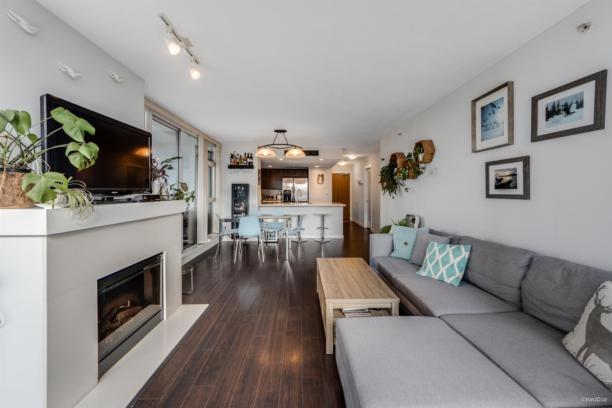405 4400 BUCHANAN STREET,Burnaby North $699,000.00
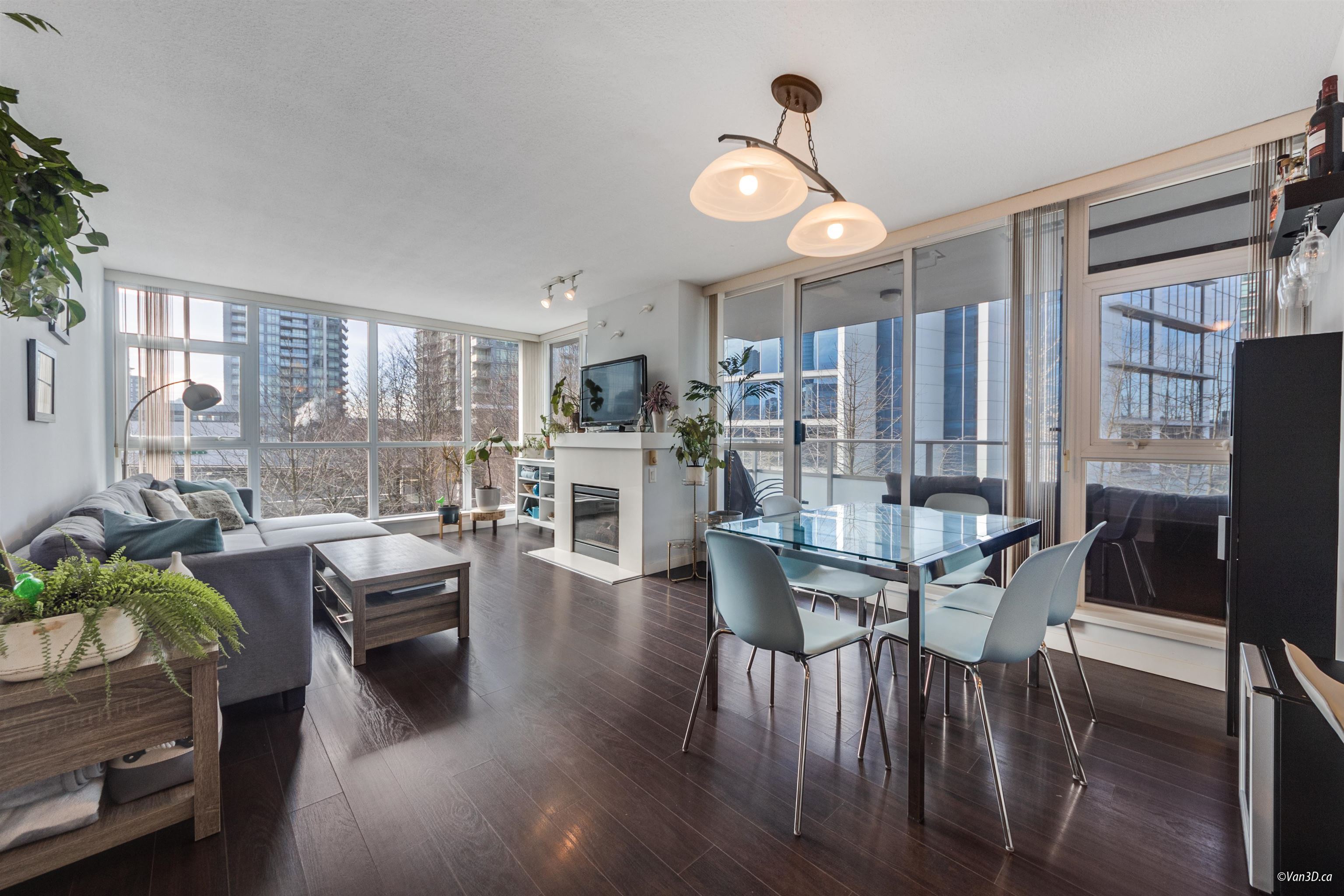
MLS® |
R2972398 | |||
| Subarea: | Brentwood Park | |||
| Age: | 15 | |||
| Basement: | 0 | |||
| Maintainence: | $ 460.87 | |||
| Bedrooms : | 1 | |||
| Bathrooms : | 1 | |||
| LotSize: | 0 sqft. | |||
| Floor Area: | 833 sq.ft. | |||
| Taxes: | $1,966 in 2024 | |||
|
||||
Description:
Discover exceptional value at MOTIF by Bosa! This spacious 1-bedroom plus den offers a fantastic floor plan with stunning views of the city and peaceful courtyard. Located in a solid concrete building in the heat of Brentwood, one of Burnaby's most desirable neighborhoods, this stylish home features a cozy fireplace and a large balcony that fills the space with natural light from the South and West. The gourmet kitchen boasts sleek granite countertops and stainless steel appliance. The versatile den adds sauna/steam room, and hot tub. With easy access to Skytrain, Whole Foods, cafes, restaurants, and the best parks and trails in Burnaby, this is truly prime living. Book your showing soon!Discover exceptional value at MOTIF by Bosa! This spacious 1-bedroom plus den offers a fantastic floor plan with stunning views of the city and peaceful courtyard. Located in a solid concrete building in the heat of Brentwood, one of Burnaby's most desirable neighborhoods, this stylish home features a cozy fireplace and a large balcony that fills the space with natural light from the South and West. The gourmet kitchen boasts sleek granite countertops and stainless steel appliance. The versatile den adds sauna/steam room, and hot tub. With easy access to Skytrain, Whole Foods, cafes, restaurants, and the best parks and trails in Burnaby, this is truly prime living. Book your showing soon!
Listed by: RE/MAX Crest Realty
Disclaimer: The data relating to real estate on this web site comes in part from the MLS® Reciprocity program of the Real Estate Board of Greater Vancouver or the Fraser Valley Real Estate Board. Real estate listings held by participating real estate firms are marked with the MLS® Reciprocity logo and detailed information about the listing includes the name of the listing agent. This representation is based in whole or part on data generated by the Real Estate Board of Greater Vancouver or the Fraser Valley Real Estate Board which assumes no responsibility for its accuracy. The materials contained on this page may not be reproduced without the express written consent of the Real Estate Board of Greater Vancouver or the Fraser Valley Real Estate Board.
The trademarks REALTOR®, REALTORS® and the REALTOR® logo are controlled by The Canadian Real Estate Association (CREA) and identify real estate professionals who are members of CREA. The trademarks MLS®, Multiple Listing Service® and the associated logos are owned by CREA and identify the quality of services provided by real estate professionals who are members of CREA.


