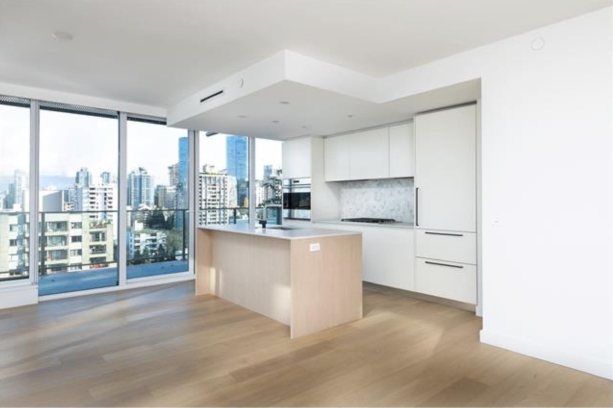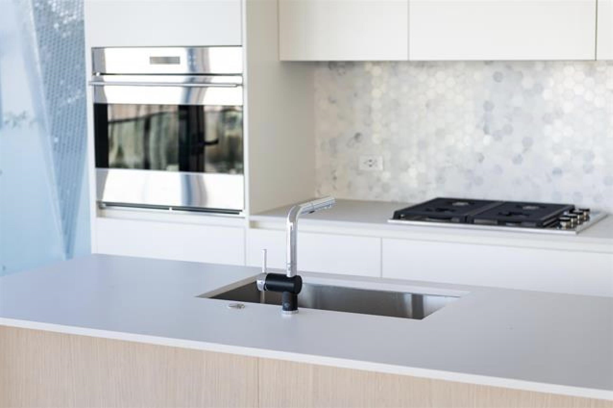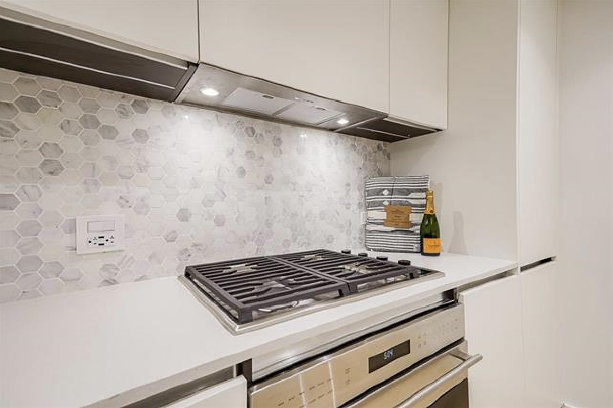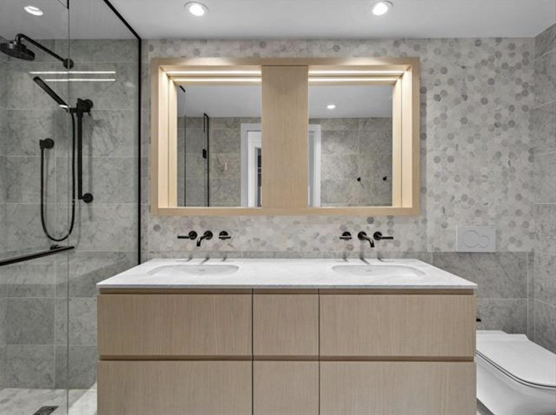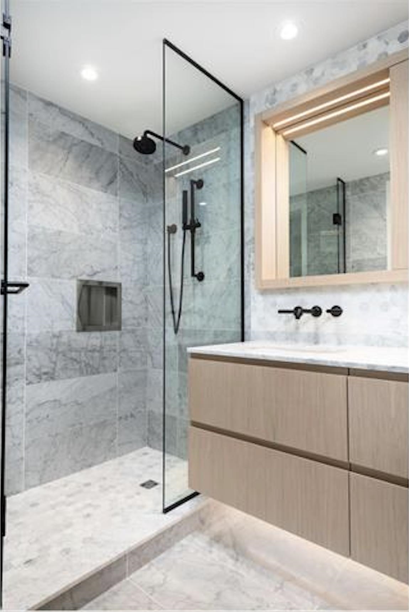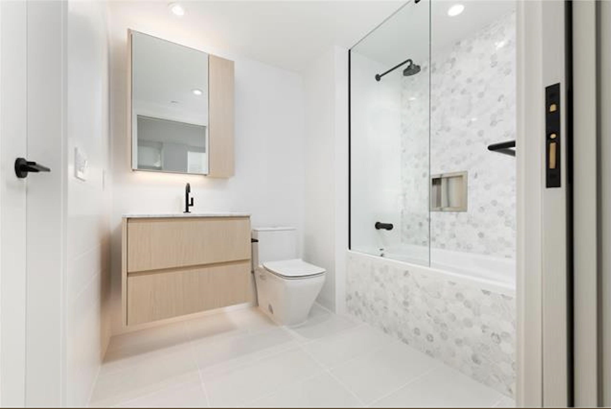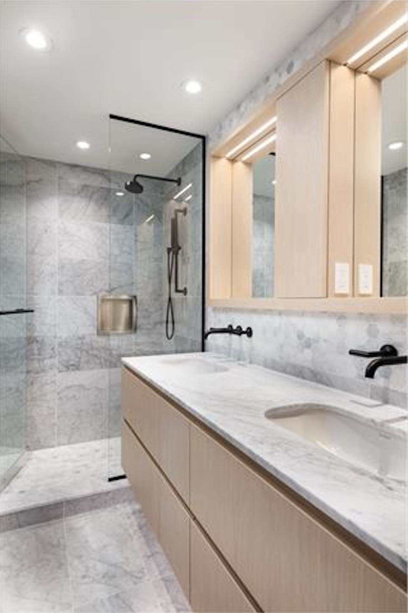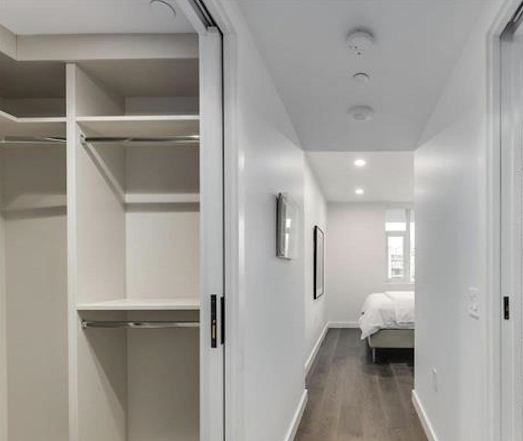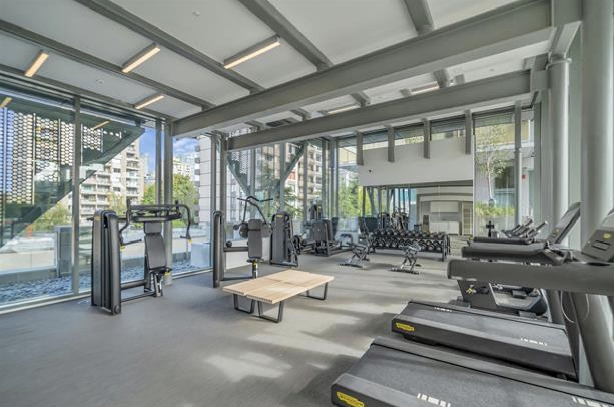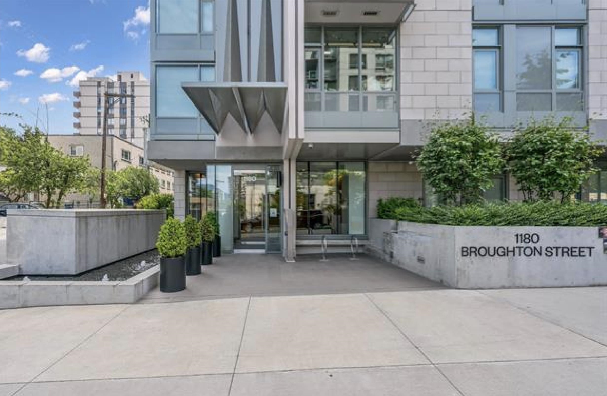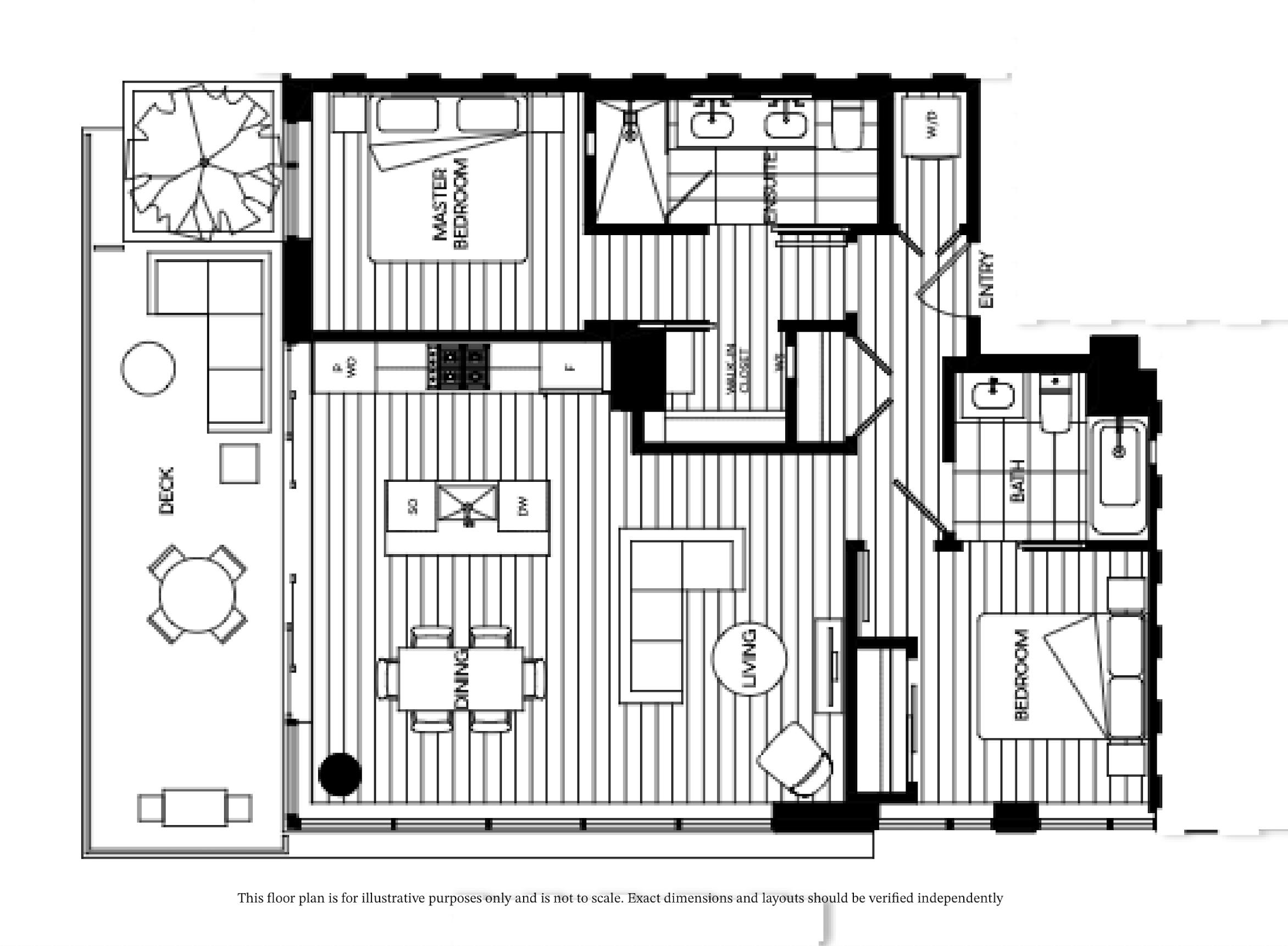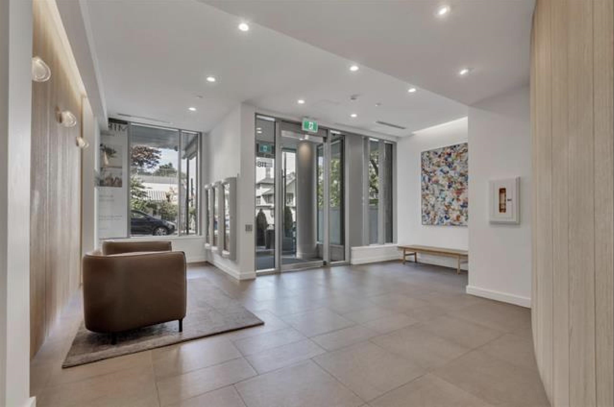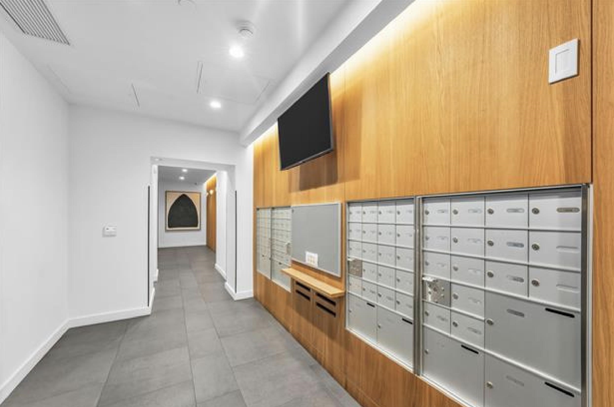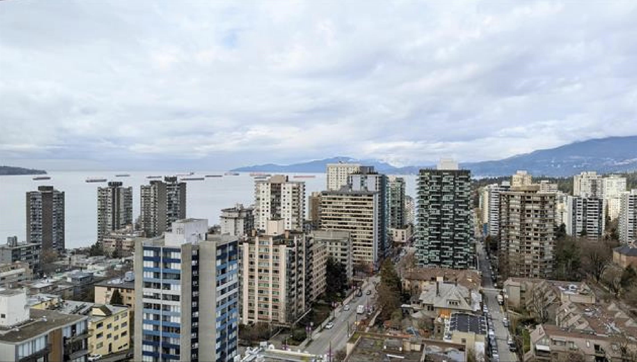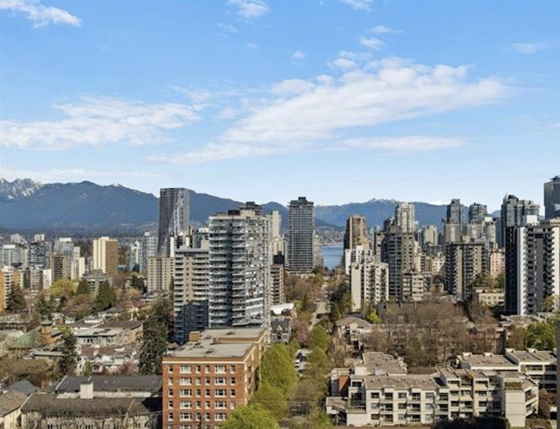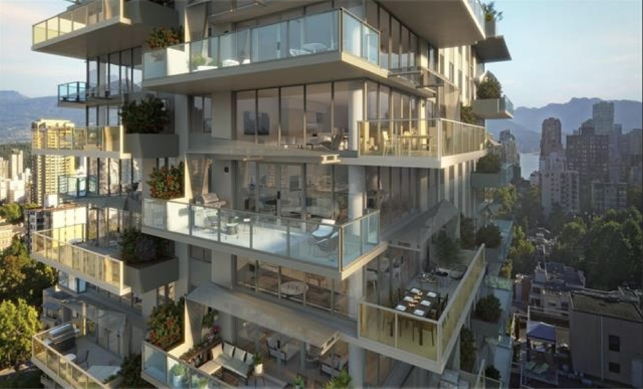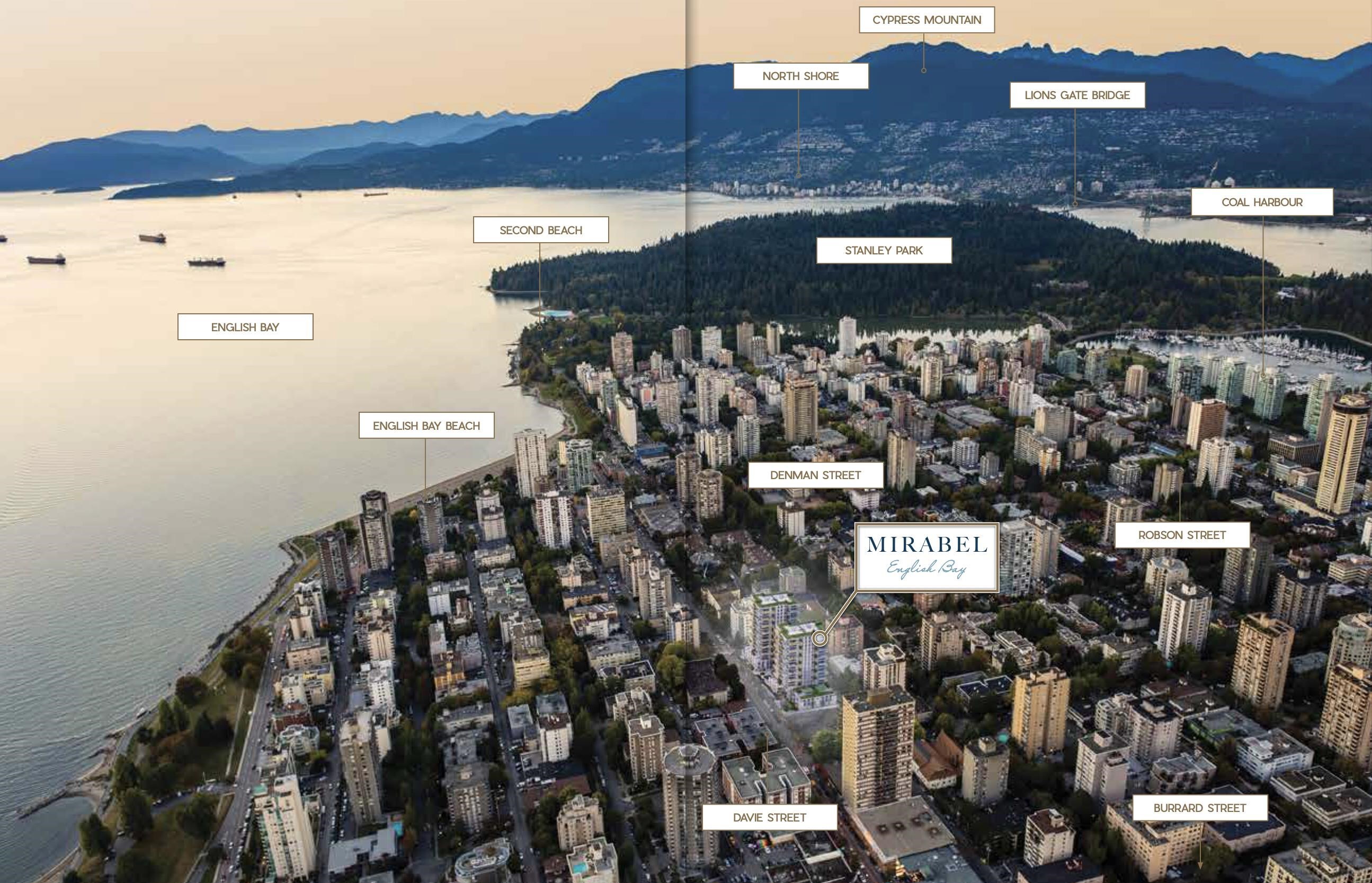1203 1180 BROUGHTON STREET,Vancouver West $1,449,000.00
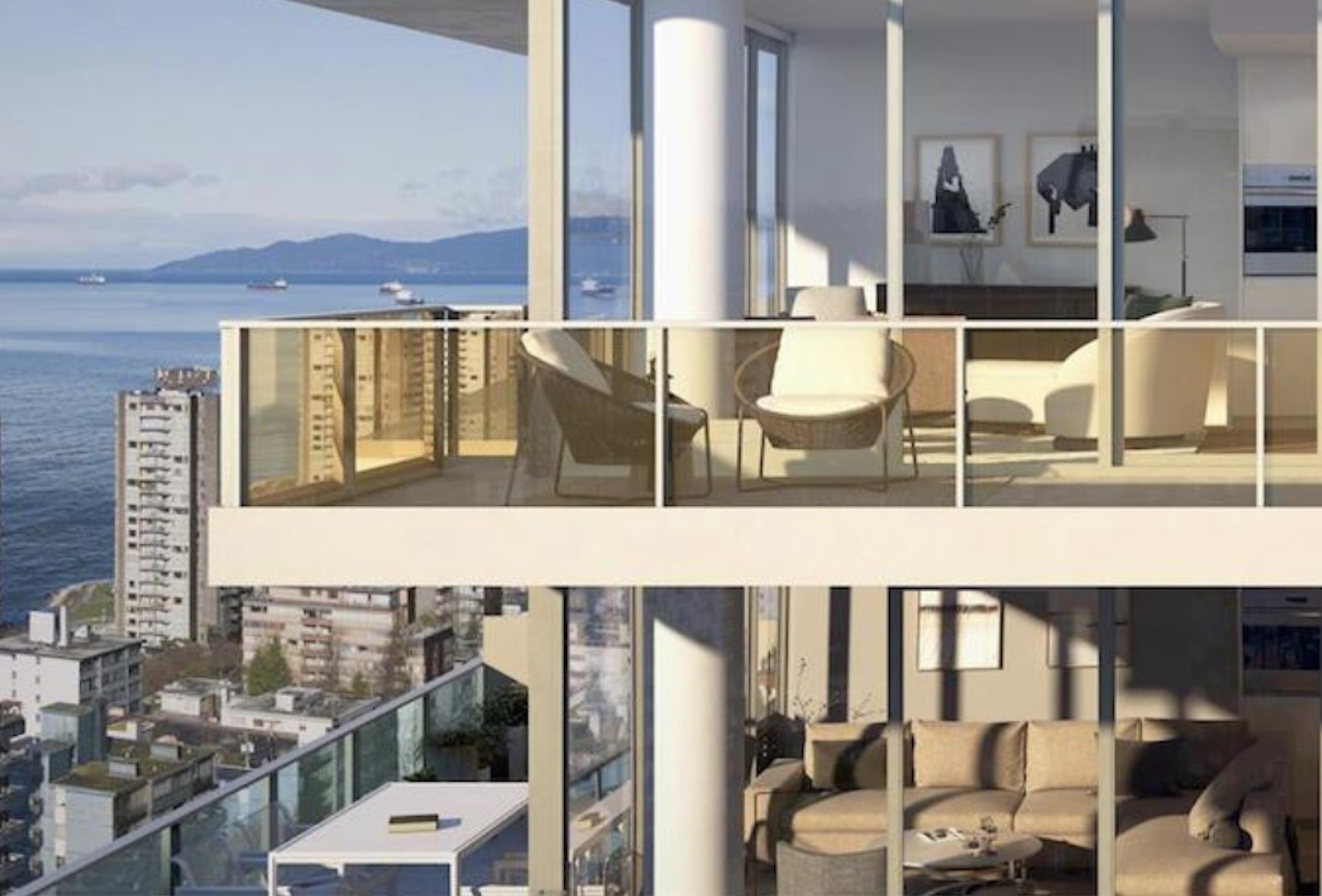
MLS® |
R2972244 | |||
| Subarea: | West End VW | |||
| Age: | 4 | |||
| Basement: | 0 | |||
| Maintainence: | $ 719.80 | |||
| Bedrooms : | 2 | |||
| Bathrooms : | 2 | |||
| LotSize: | 0 sqft. | |||
| Floor Area: | 955 sq.ft. | |||
| Taxes: | $4,375 in 2024 | |||
|
||||
Description:
Luxury West End corner suite w/ floor to ceiling windows which showcase the beautiful panoramic English Bay, Mountain and Cityscape views. The refined kitchen is appointed w/ Sub-Zero integrated fridge, Wolf gas cooktop/wall oven, and custom European cabinetry. Enjoy your extra-large almost 200ft2 outdoor living area w/gas hook-up. The open floor plan and warm designer colour palette features wide plank flooring, Italian marble tile and matte black hardware, c/w high efficiency heat pump system for heat and air conditioning. Mirabel features a premium fitness centre with Technogym equipment, and large bike room. EV Parking, Locker & balance of warranty Open House Saturday, March 8th 2-4pmLuxury West End corner suite w/ floor to ceiling windows which showcase the beautiful panoramic English Bay, Mountain and Cityscape views. The refined kitchen is appointed w/ Sub-Zero integrated fridge, Wolf gas cooktop/wall oven, and custom European cabinetry. Enjoy your extra-large almost 200ft2 outdoor living area w/gas hook-up. The open floor plan and warm designer colour palette features wide plank flooring, Italian marble tile and matte black hardware, c/w high efficiency heat pump system for heat and air conditioning. Mirabel features a premium fitness centre with Technogym equipment, and large bike room. EV Parking, Locker & balance of warranty Open House Saturday, March 8th 2-4pm
Central Location,Marina Nearby,Shopping Nearby
Listed by: Oakwyn Realty Ltd.
Disclaimer: The data relating to real estate on this web site comes in part from the MLS® Reciprocity program of the Real Estate Board of Greater Vancouver or the Fraser Valley Real Estate Board. Real estate listings held by participating real estate firms are marked with the MLS® Reciprocity logo and detailed information about the listing includes the name of the listing agent. This representation is based in whole or part on data generated by the Real Estate Board of Greater Vancouver or the Fraser Valley Real Estate Board which assumes no responsibility for its accuracy. The materials contained on this page may not be reproduced without the express written consent of the Real Estate Board of Greater Vancouver or the Fraser Valley Real Estate Board.
The trademarks REALTOR®, REALTORS® and the REALTOR® logo are controlled by The Canadian Real Estate Association (CREA) and identify real estate professionals who are members of CREA. The trademarks MLS®, Multiple Listing Service® and the associated logos are owned by CREA and identify the quality of services provided by real estate professionals who are members of CREA.


