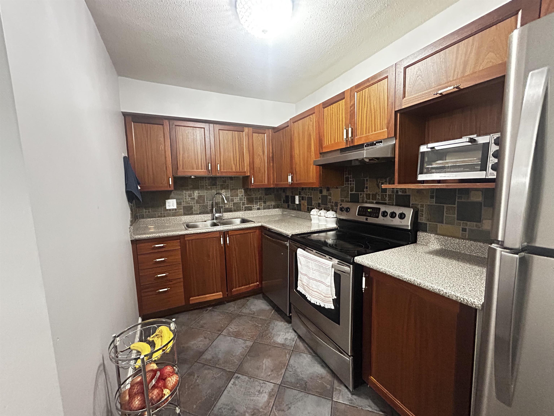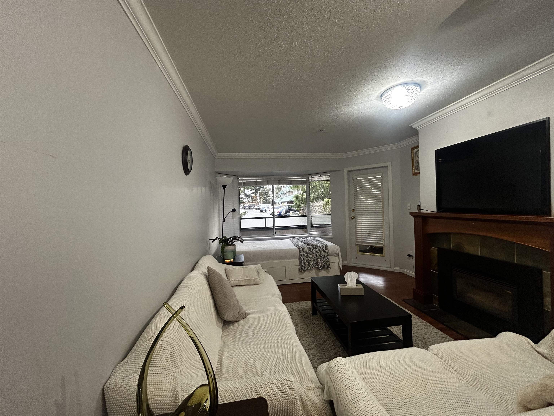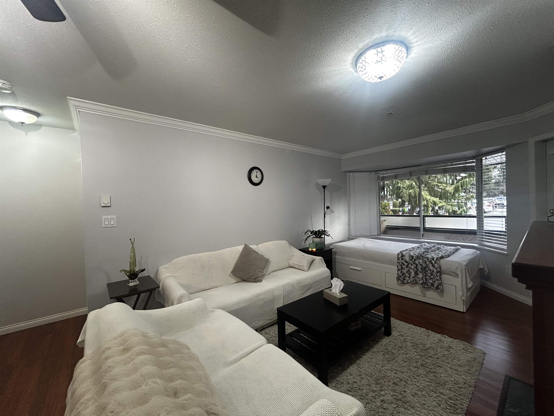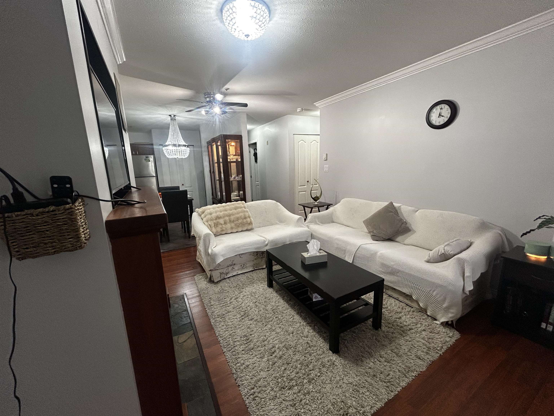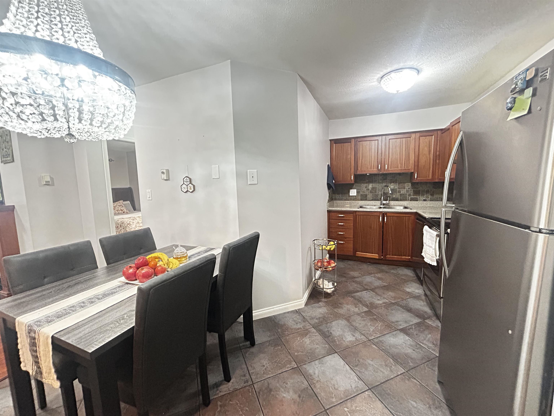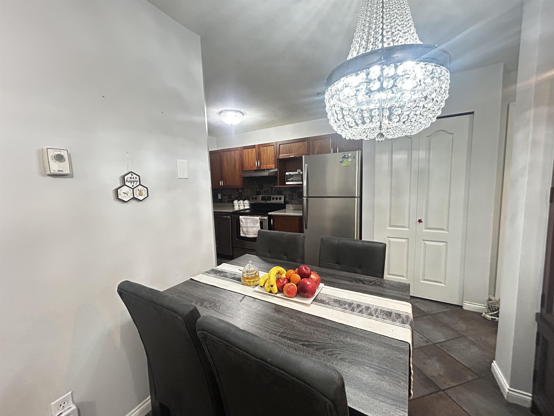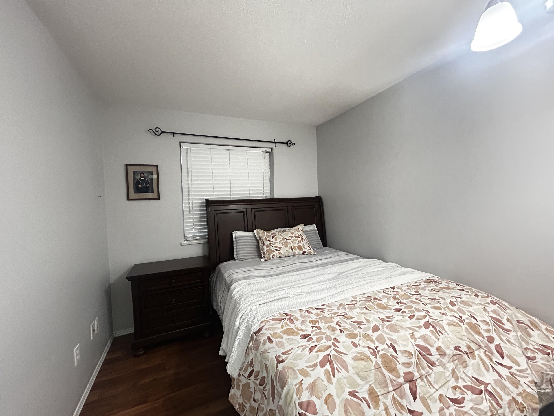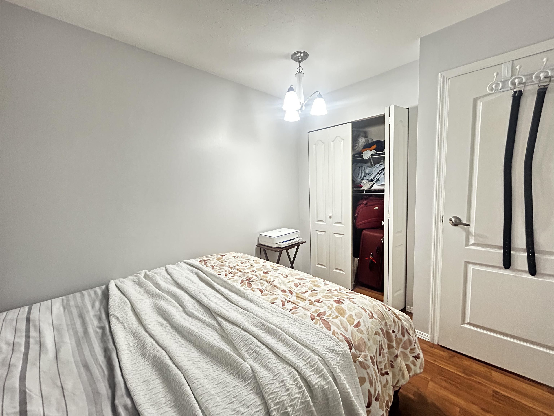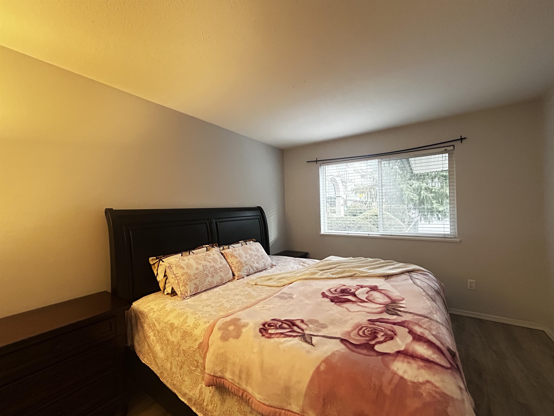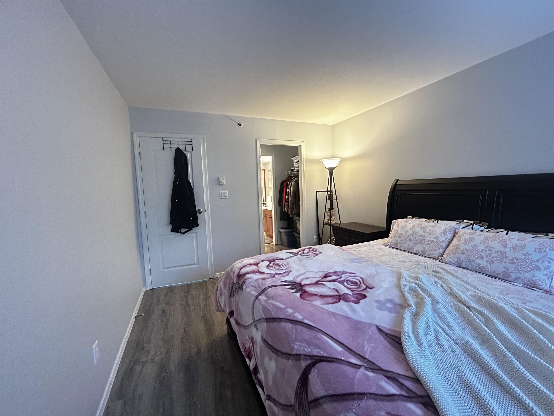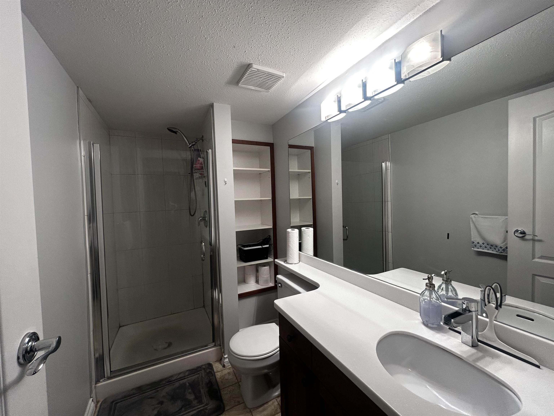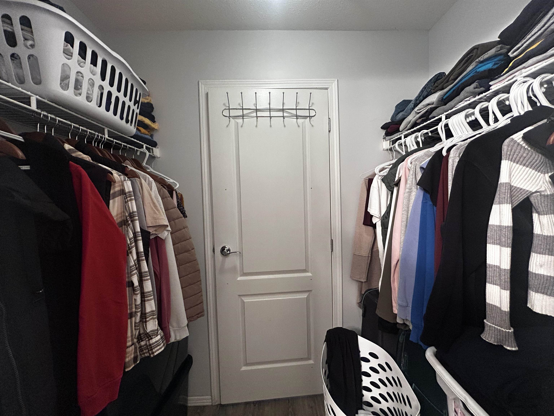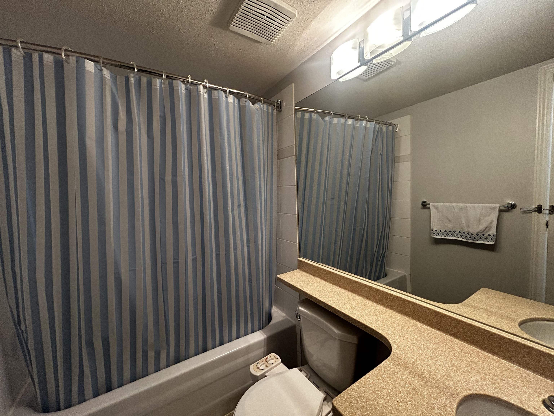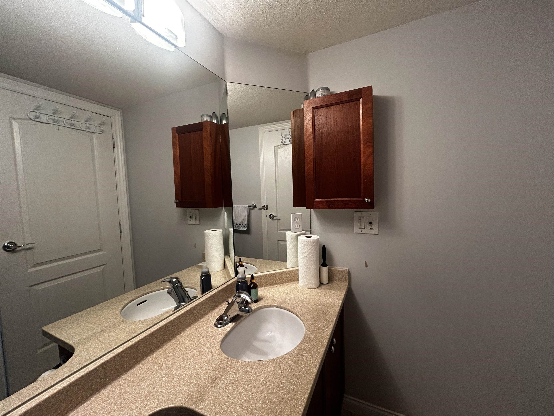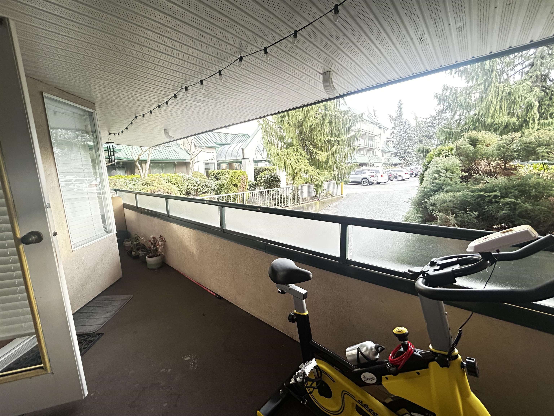103 2962 TRETHEWEY STREET,Abbotsford $425,000.00
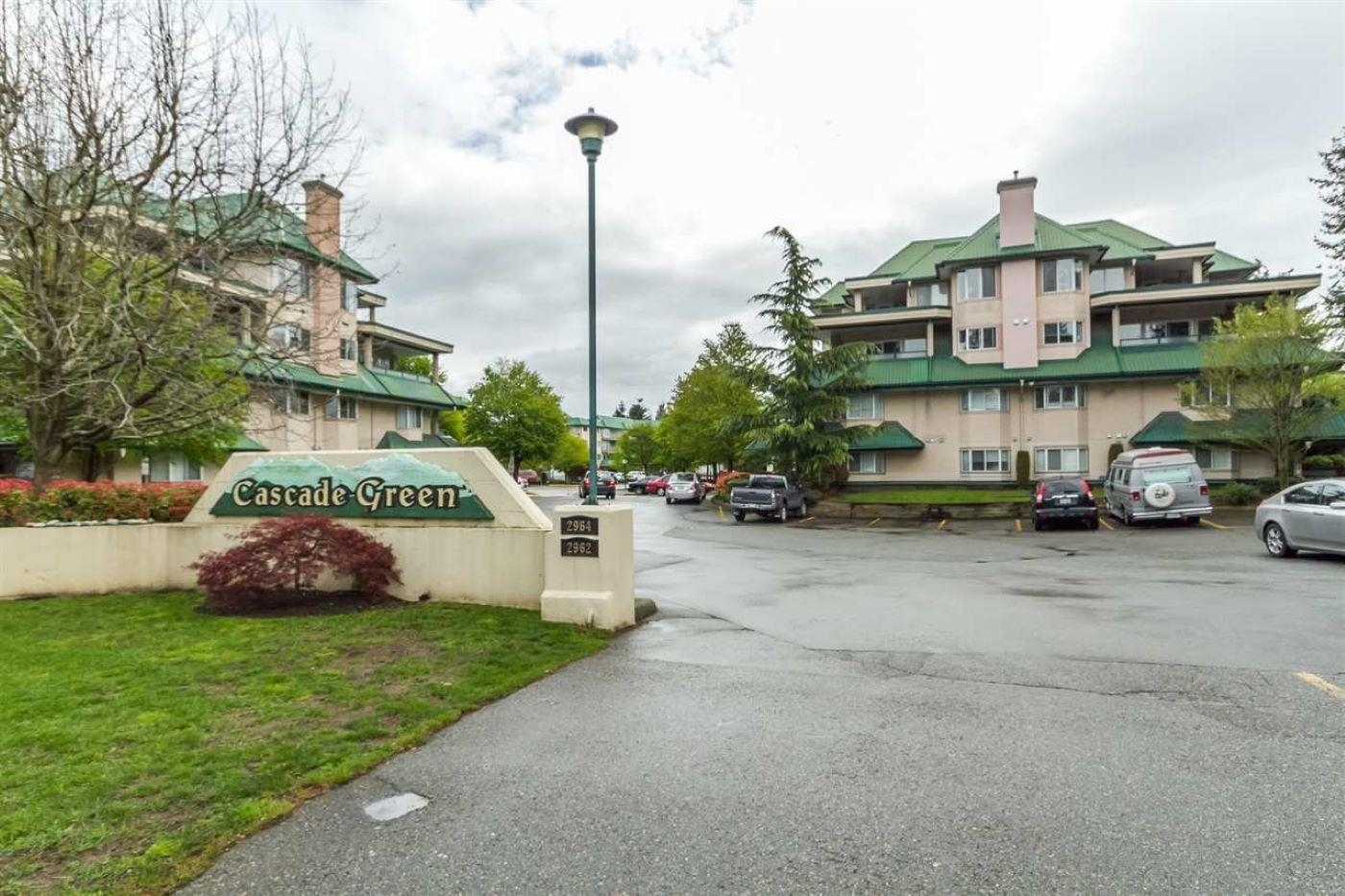
MLS® |
R2972153 | |||
| Subarea: | Abbotsford West | |||
| Age: | 32 | |||
| Basement: | 0 | |||
| Maintainence: | $ 518.00 | |||
| Bedrooms : | 2 | |||
| Bathrooms : | 2 | |||
| LotSize: | 0 sqft. | |||
| Floor Area: | 921 sq.ft. | |||
| Taxes: | $1,597 in 2024 | |||
|
||||
Description:
Welcome to Cascade Green!! This beautiful apartment is a spacious 935.00 SQFT unit. With 2 bedrooms, an ensuite bathroom, walk-in closet, 2 bathrooms (1 ensuite bathroom), a laundry and a covered patio this stunning unit has it all. Some upgrades include stainless steel appliances, kitchen, and bathroom countertops, and laundry. Located in a beautiful and convenient area of West Abbotsford near all levels of schooling, recreation and shopping centers.Lots of visitor parking. Just so you know, Hot Water & Gas is included in the monthly strata fee. This home is close to schools, shopping centers, Rotary Stadium, malls, recreation facilities, public transit, parks, and provides easy access to the highway. Great purchase for 1st time buyers! Call for your private viewing today!Welcome to Cascade Green!! This beautiful apartment is a spacious 935.00 SQFT unit. With 2 bedrooms, an ensuite bathroom, walk-in closet, 2 bathrooms (1 ensuite bathroom), a laundry and a covered patio this stunning unit has it all. Some upgrades include stainless steel appliances, kitchen, and bathroom countertops, and laundry. Located in a beautiful and convenient area of West Abbotsford near all levels of schooling, recreation and shopping centers.Lots of visitor parking. Just so you know, Hot Water & Gas is included in the monthly strata fee. This home is close to schools, shopping centers, Rotary Stadium, malls, recreation facilities, public transit, parks, and provides easy access to the highway. Great purchase for 1st time buyers! Call for your private viewing today!
Listed by: Planet Group Realty Inc.
Disclaimer: The data relating to real estate on this web site comes in part from the MLS® Reciprocity program of the Real Estate Board of Greater Vancouver or the Fraser Valley Real Estate Board. Real estate listings held by participating real estate firms are marked with the MLS® Reciprocity logo and detailed information about the listing includes the name of the listing agent. This representation is based in whole or part on data generated by the Real Estate Board of Greater Vancouver or the Fraser Valley Real Estate Board which assumes no responsibility for its accuracy. The materials contained on this page may not be reproduced without the express written consent of the Real Estate Board of Greater Vancouver or the Fraser Valley Real Estate Board.
The trademarks REALTOR®, REALTORS® and the REALTOR® logo are controlled by The Canadian Real Estate Association (CREA) and identify real estate professionals who are members of CREA. The trademarks MLS®, Multiple Listing Service® and the associated logos are owned by CREA and identify the quality of services provided by real estate professionals who are members of CREA.


