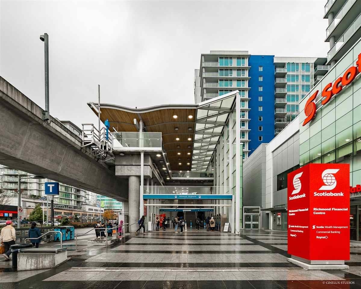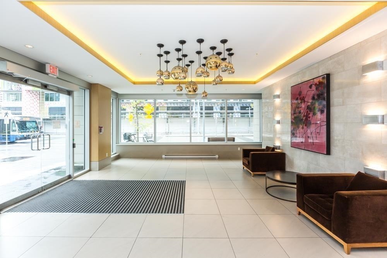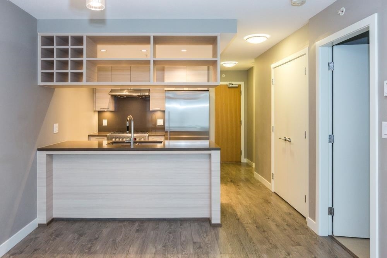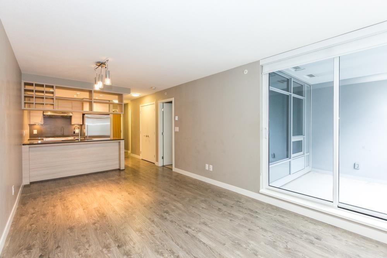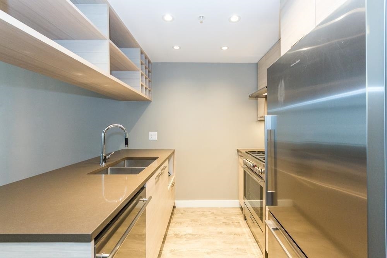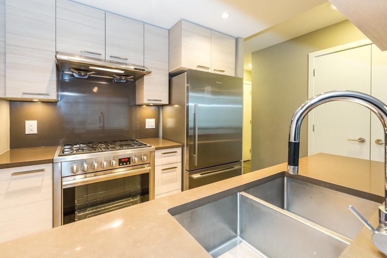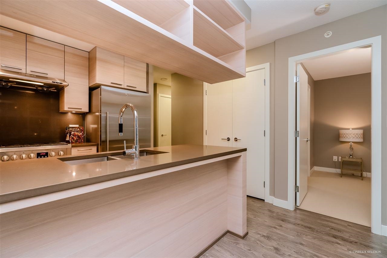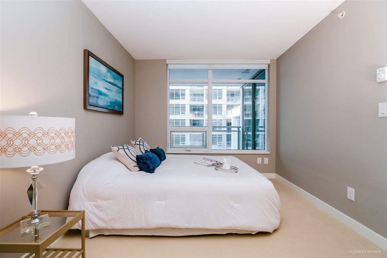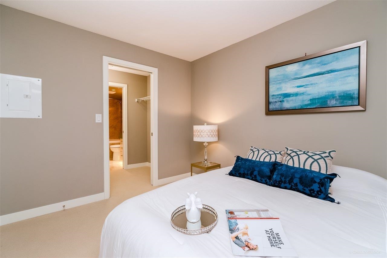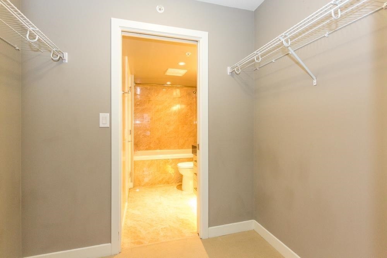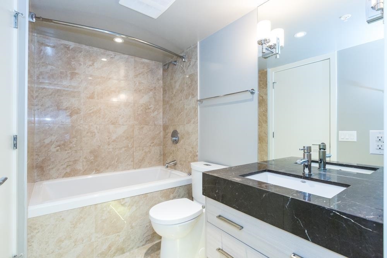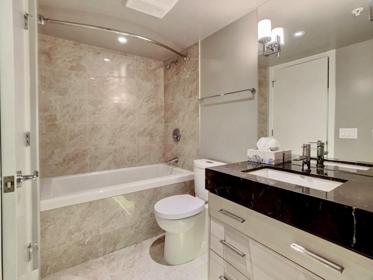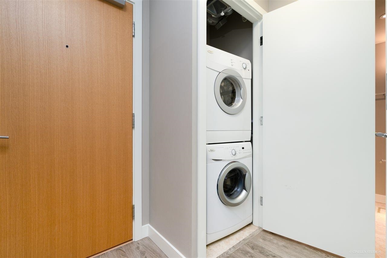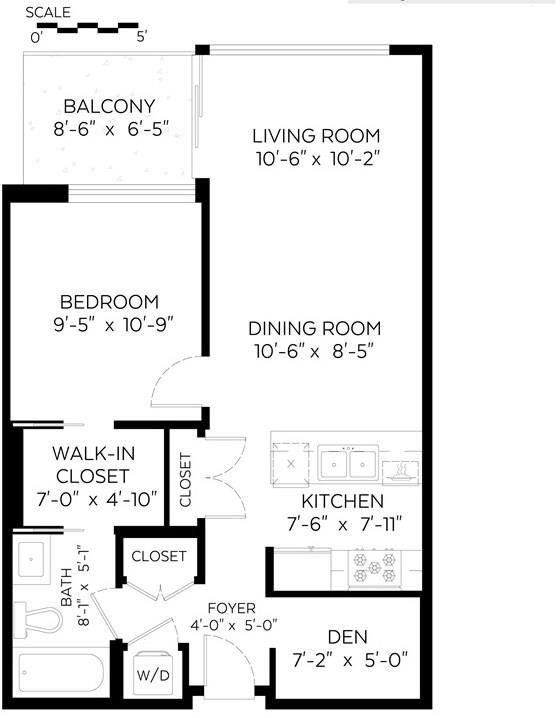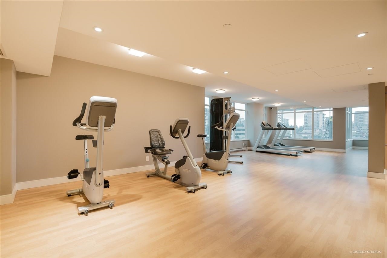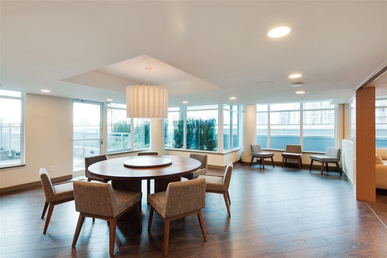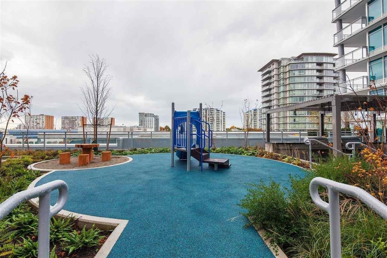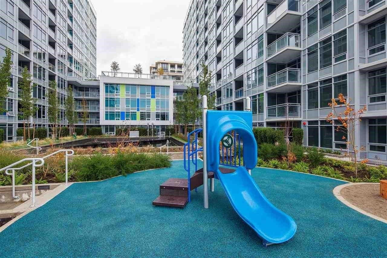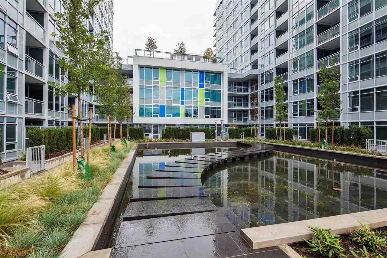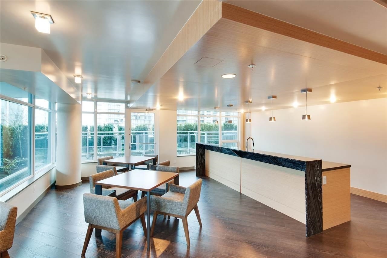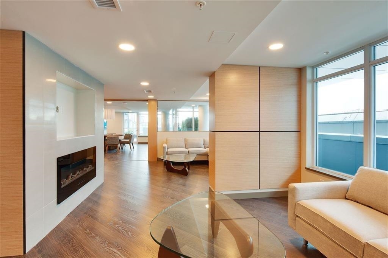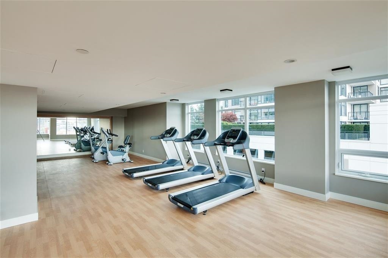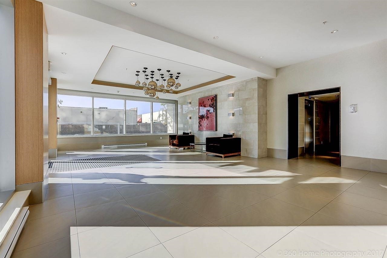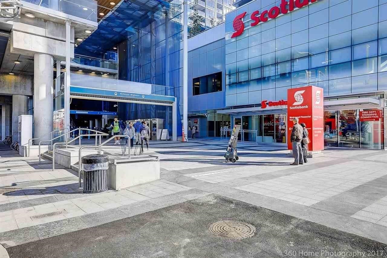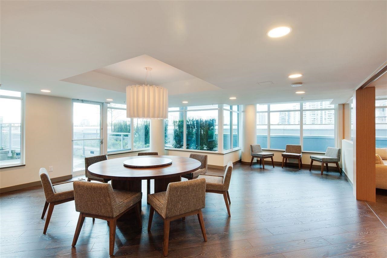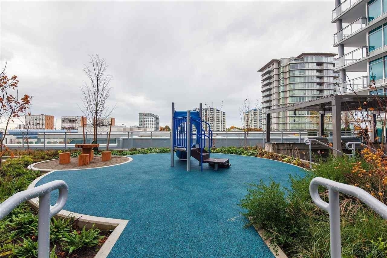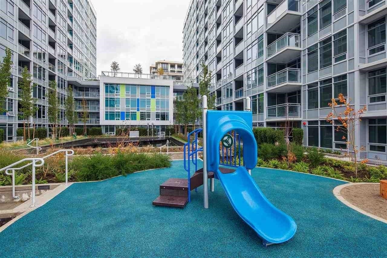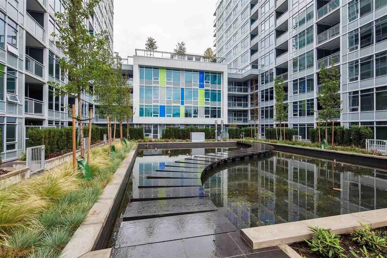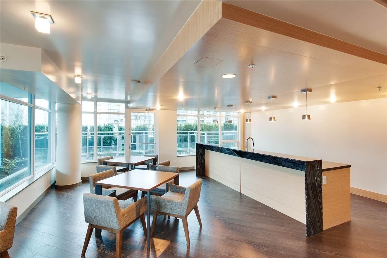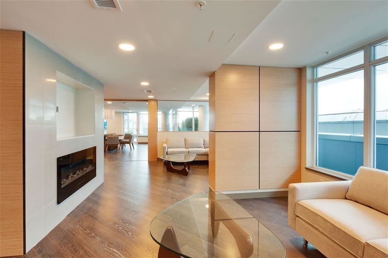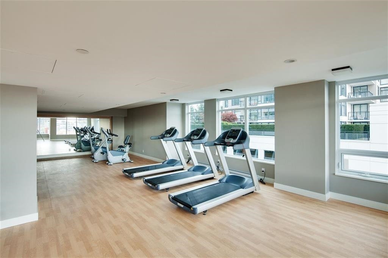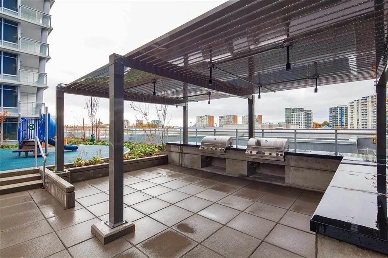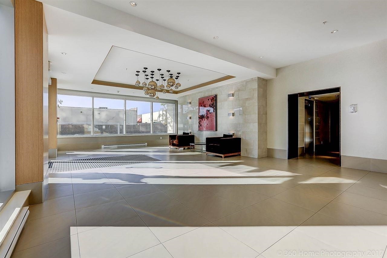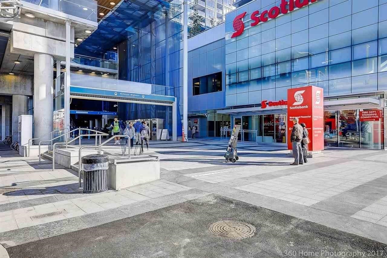563 6288 NO. 3 ROAD,Richmond $670,000.00
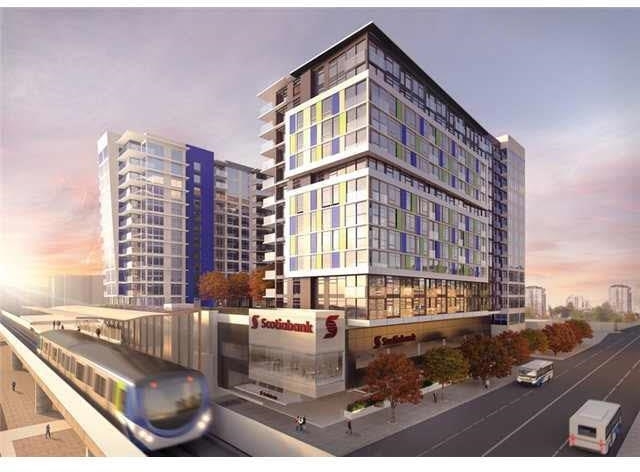
MLS® |
R2971552 | |||
| Subarea: | Brighouse | |||
| Age: | 9 | |||
| Basement: | 0 | |||
| Maintainence: | $ 310.00 | |||
| Bedrooms : | 1 | |||
| Bathrooms : | 1 | |||
| LotSize: | 0 sqft. | |||
| Floor Area: | 633 sq.ft. | |||
| Taxes: | $1,940 in 2024 | |||
|
||||
Description:
Spacious 1 bedroom + den home in the popular Mandarin Residences. Located across from Richmond Centre and near Richmond-Brighouse skytrain station / bus loop. Spacious, open-plan living / dining area. Open concept kitchen with stainless steel appliances, gas range, convection oven + quartz countertops. Bedroom fits a king sized bed. Large den, perfect for a work from home office. Balcony facing over the courtyard. Well maintained building with pro-active strata. Building amenities: fitness centre, guest suites, rooftop terrace, lounge with kitchen/ dining, and visitor parking. 1 parking spot included. Flexible possession dates.School Catchment: Cook Elementary & MacNeill Secondary.Spacious 1 bedroom + den home in the popular Mandarin Residences. Located across from Richmond Centre and near Richmond-Brighouse skytrain station / bus loop. Spacious, open-plan living / dining area. Open concept kitchen with stainless steel appliances, gas range, convection oven + quartz countertops. Bedroom fits a king sized bed. Large den, perfect for a work from home office. Balcony facing over the courtyard. Well maintained building with pro-active strata. Building amenities: fitness centre, guest suites, rooftop terrace, lounge with kitchen/ dining, and visitor parking. 1 parking spot included. Flexible possession dates.School Catchment: Cook Elementary & MacNeill Secondary.
Central Location,Paved Road,Private Setting,Recreation Nearby,Shopping Nearby
Listed by: RE/MAX Westcoast
Disclaimer: The data relating to real estate on this web site comes in part from the MLS® Reciprocity program of the Real Estate Board of Greater Vancouver or the Fraser Valley Real Estate Board. Real estate listings held by participating real estate firms are marked with the MLS® Reciprocity logo and detailed information about the listing includes the name of the listing agent. This representation is based in whole or part on data generated by the Real Estate Board of Greater Vancouver or the Fraser Valley Real Estate Board which assumes no responsibility for its accuracy. The materials contained on this page may not be reproduced without the express written consent of the Real Estate Board of Greater Vancouver or the Fraser Valley Real Estate Board.
The trademarks REALTOR®, REALTORS® and the REALTOR® logo are controlled by The Canadian Real Estate Association (CREA) and identify real estate professionals who are members of CREA. The trademarks MLS®, Multiple Listing Service® and the associated logos are owned by CREA and identify the quality of services provided by real estate professionals who are members of CREA.


