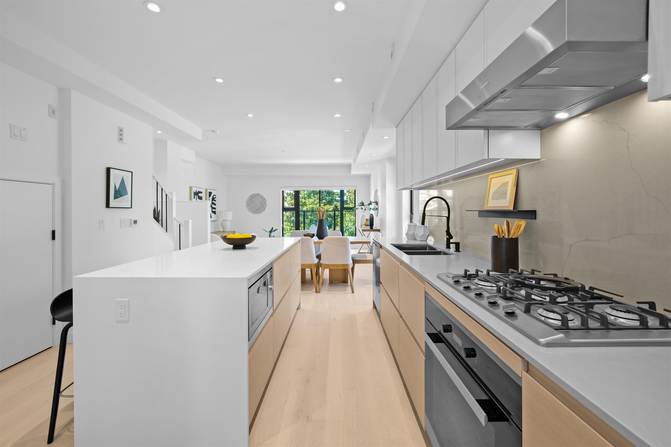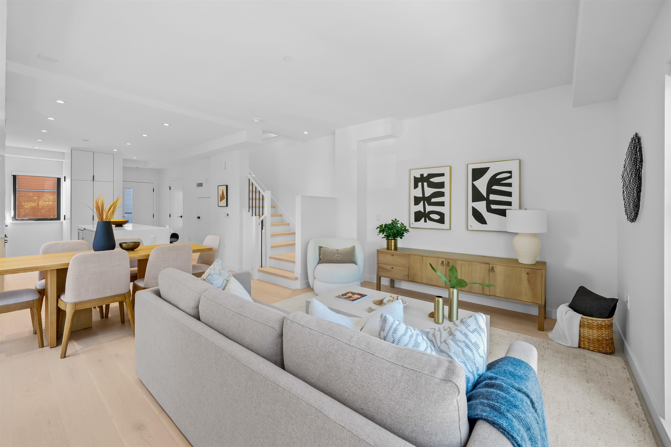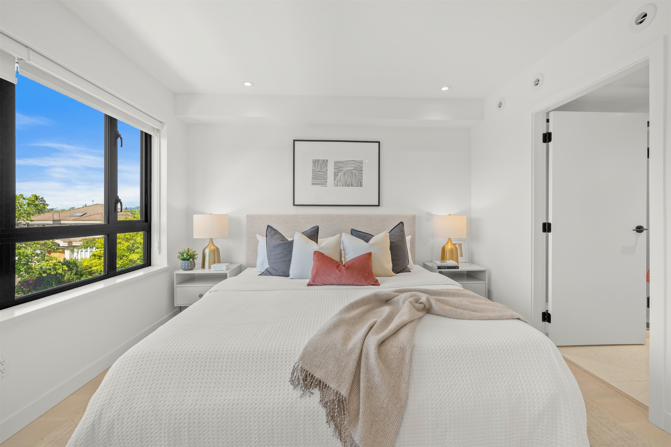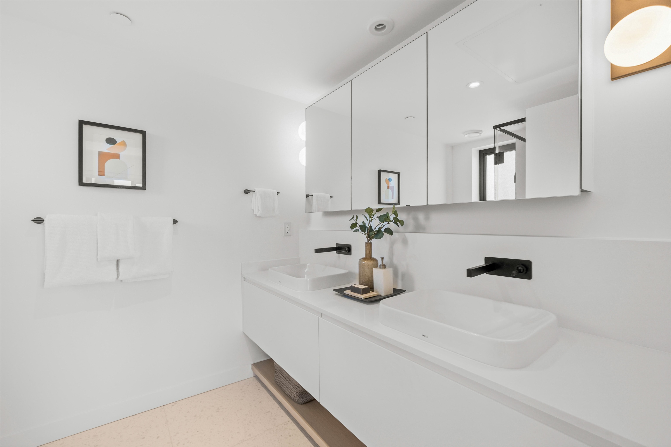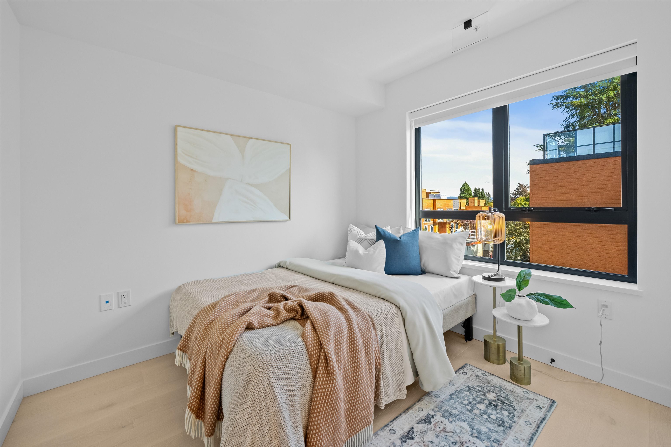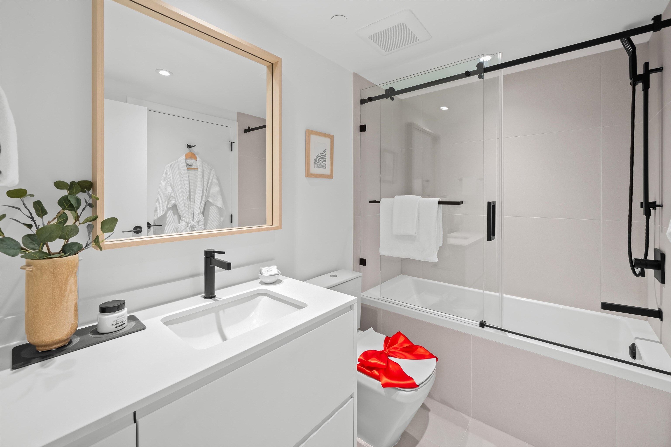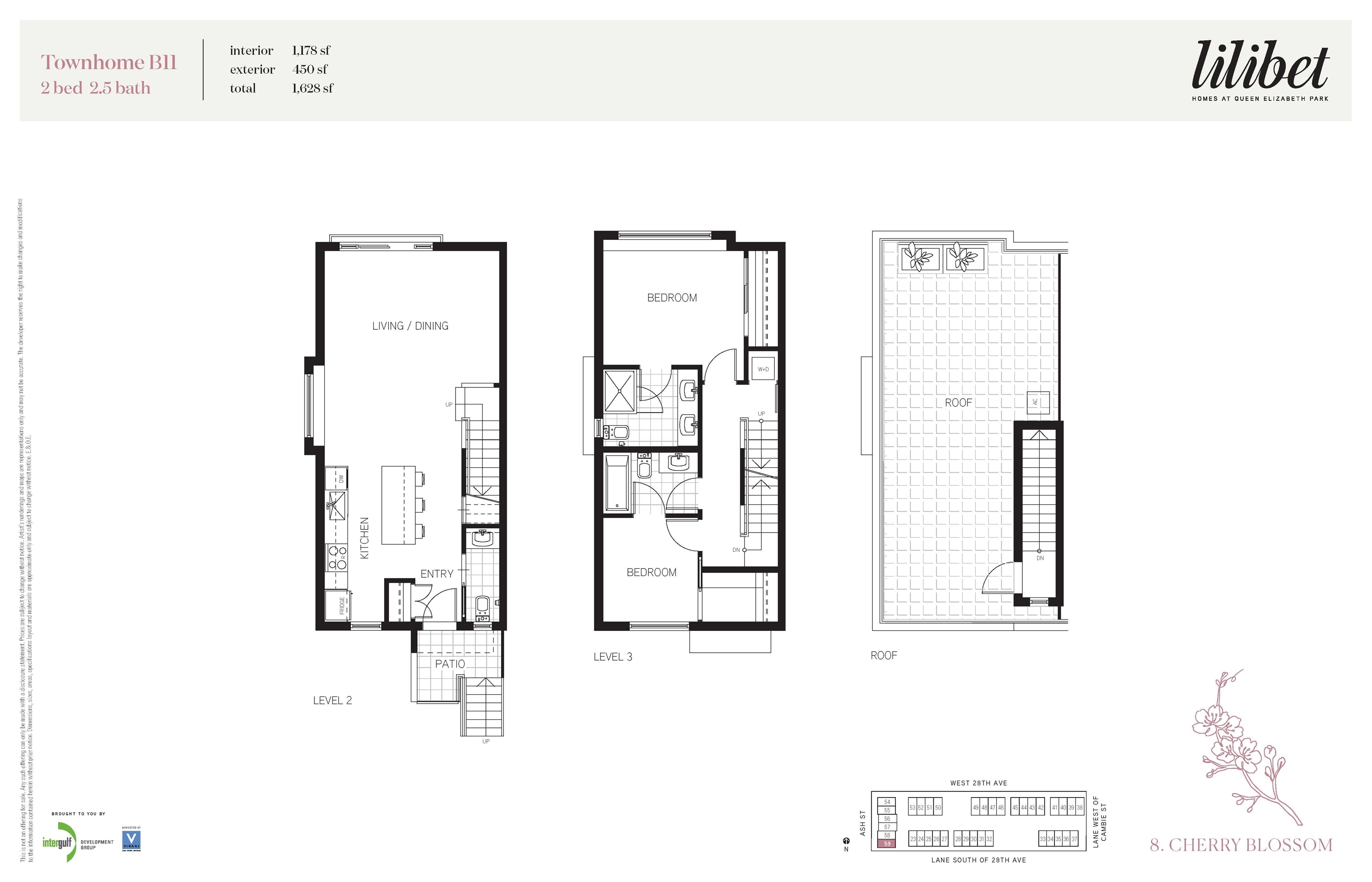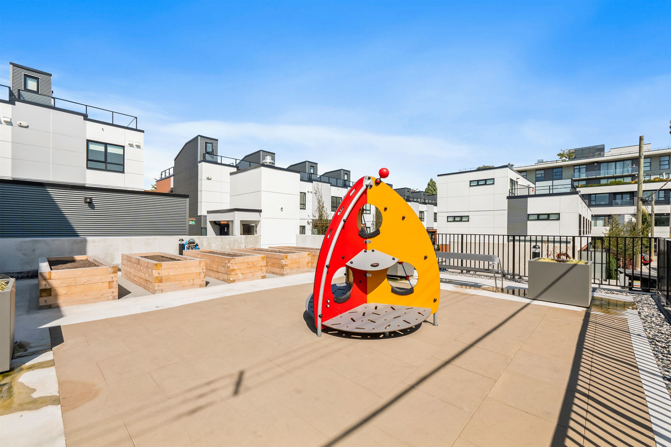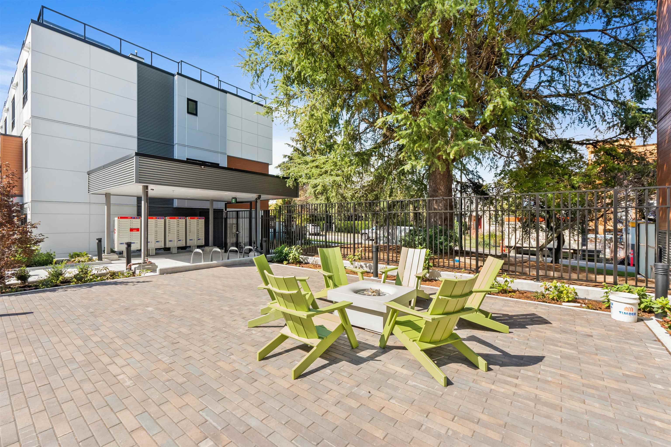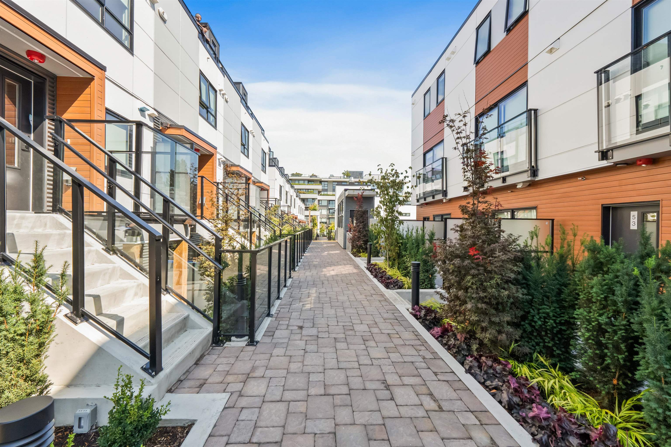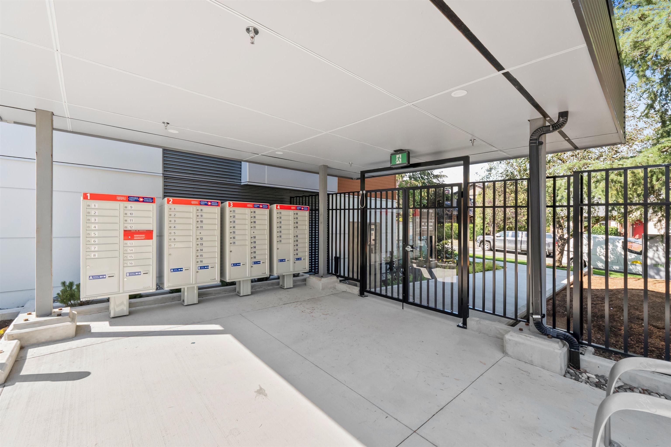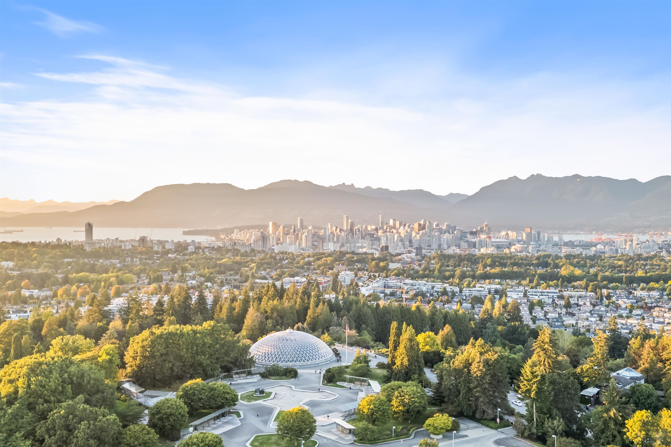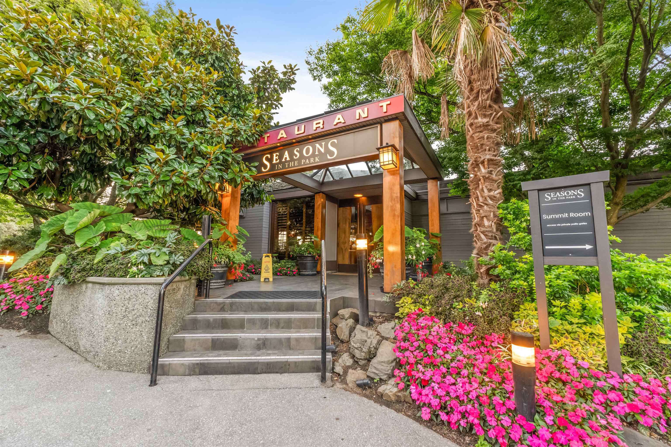584 W 28TH AVENUE,Vancouver West $1,598,800.00
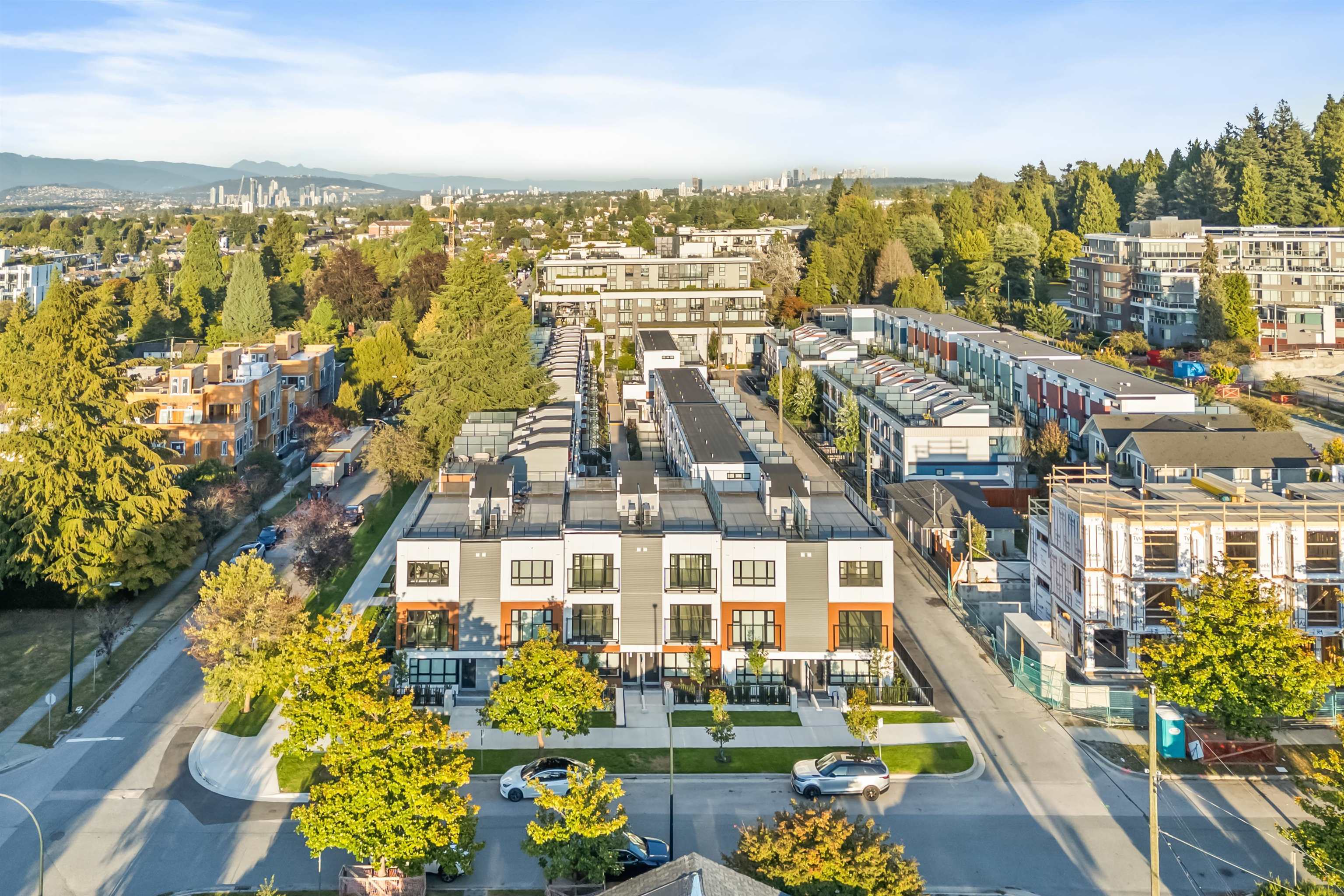
MLS® |
R2971200 | |||
| Subarea: | Cambie | |||
| Age: | 1 | |||
| Basement: | 0 | |||
| Maintainence: | $ 477.58 | |||
| Bedrooms : | 2 | |||
| Bathrooms : | 3 | |||
| LotSize: | 0 sqft. | |||
| Floor Area: | 1,159 sq.ft. | |||
| Taxes: | $0 in | |||
|
||||
Description:
Discover refined living at Lilibet - Homes at Queen Elizabeth by Intergulf! This stunning 2 bed, 2 bath two-level townhome offers over 1,100 sq. ft. of impeccably designed space. A highlight of the home is the expansive 470 sq. ft. rooftop deck, where you can soak in breathtaking mountain & city skyline views. Designed for sophistication & comfort, this residence features premium Miele appliances, sleek quartz countertops, Riobel fixtures, & elegant white oak hardwood flooring. Nestled across from Queen Elizabeth Park and steps from Cambie & Main Street, this prime location offers unparalleled access to Vancouver's best. Includes 1 parking & 2 bike loops. Don't miss your chance to own this exceptional home!Discover refined living at Lilibet - Homes at Queen Elizabeth by Intergulf! This stunning 2 bed, 2 bath two-level townhome offers over 1,100 sq. ft. of thoughtfully designed living space. A sprawling 470 sq. ft. rooftop deck provides a breathtaking backdrop of mountain & city skyline views. Crafted with high-end finishes, this home features a Miele appliance package, quartz countertops, matte black Riobel fixtures, & elegant white oak hardwood flooring. Soaring over-height ceilings and sleek roller blinds elevate the ambiance, blending modern design with everyday comfort. Perfectly positioned, you're just steps from Queen Elizabeth Park, a block from Cambie Street's lively shops and restaurants, & a short stroll to Main Street's vibrant scene and with the exciting Oakridge Centre redevelopment nearby, this location is second to none. Includes 1 parking & 2 bike loops. Opportunities like this don't last--secure this exceptional home today!
Central Location,Private Setting,Private Yard,Recreation Nearby,Shopping Nearby,Treed
Listed by: VIRANI REAL ESTATE ADVISORS
Disclaimer: The data relating to real estate on this web site comes in part from the MLS® Reciprocity program of the Real Estate Board of Greater Vancouver or the Fraser Valley Real Estate Board. Real estate listings held by participating real estate firms are marked with the MLS® Reciprocity logo and detailed information about the listing includes the name of the listing agent. This representation is based in whole or part on data generated by the Real Estate Board of Greater Vancouver or the Fraser Valley Real Estate Board which assumes no responsibility for its accuracy. The materials contained on this page may not be reproduced without the express written consent of the Real Estate Board of Greater Vancouver or the Fraser Valley Real Estate Board.
The trademarks REALTOR®, REALTORS® and the REALTOR® logo are controlled by The Canadian Real Estate Association (CREA) and identify real estate professionals who are members of CREA. The trademarks MLS®, Multiple Listing Service® and the associated logos are owned by CREA and identify the quality of services provided by real estate professionals who are members of CREA.


