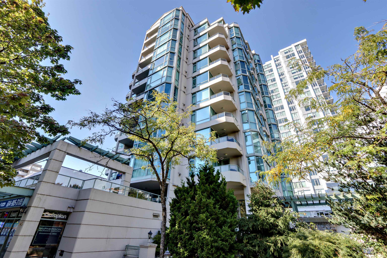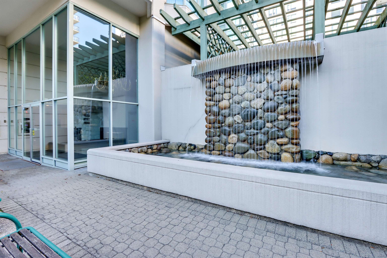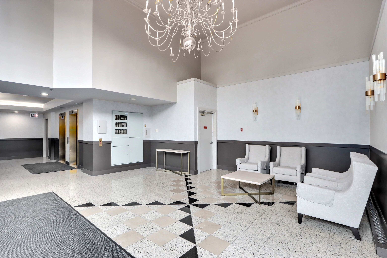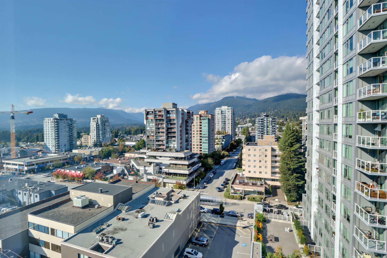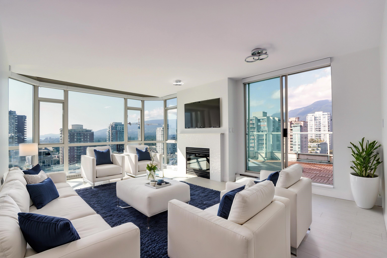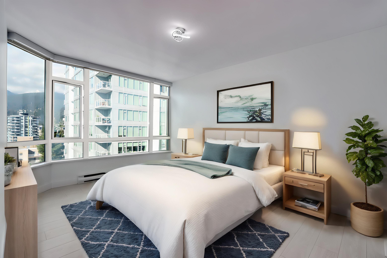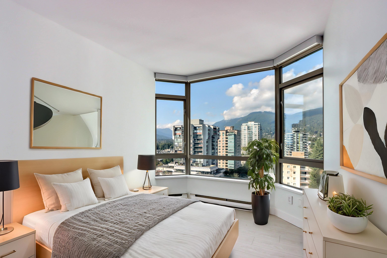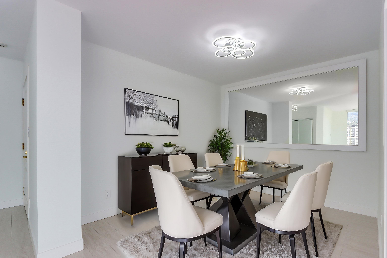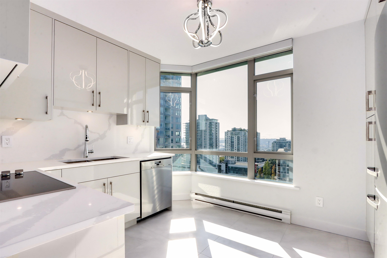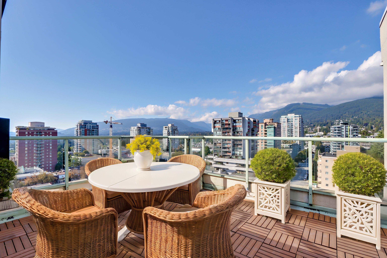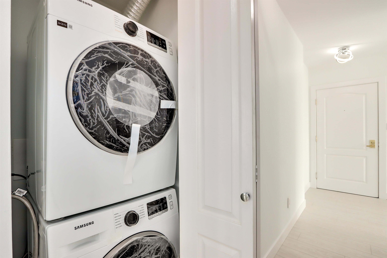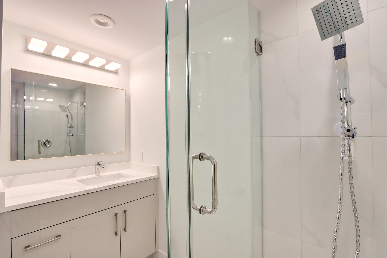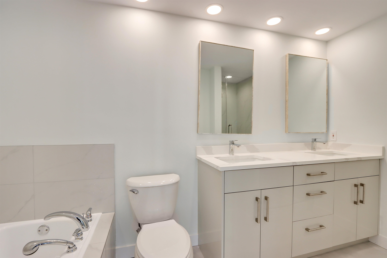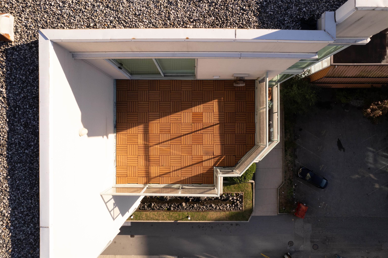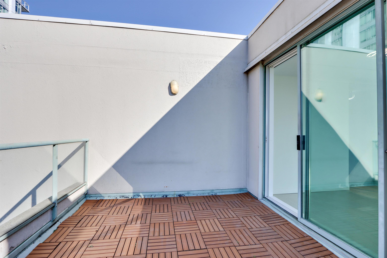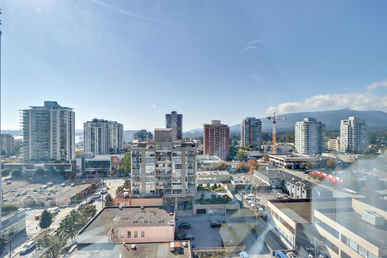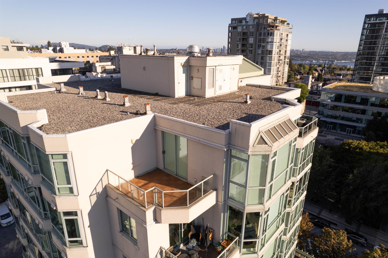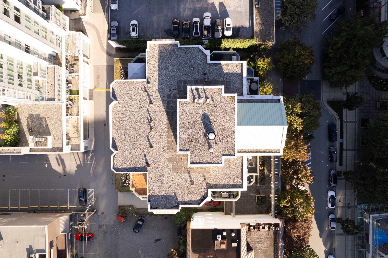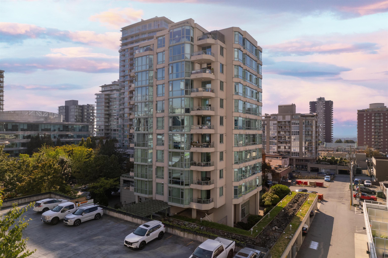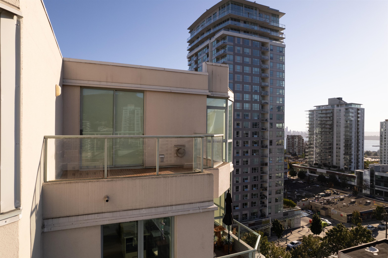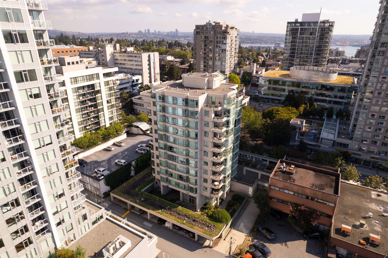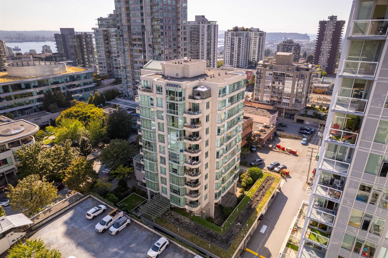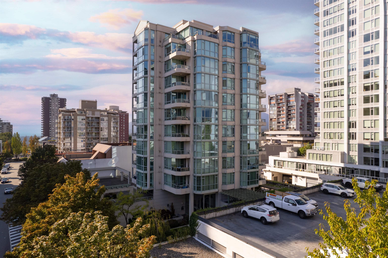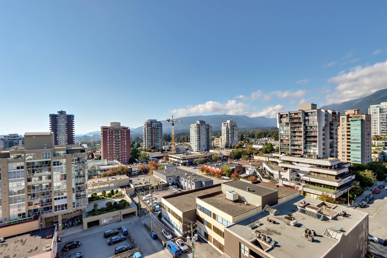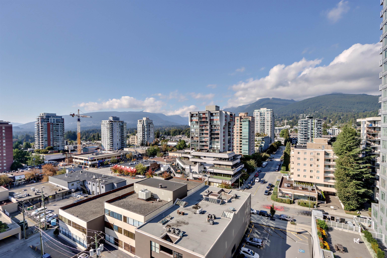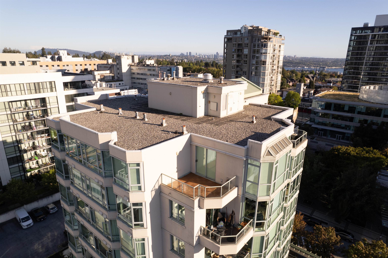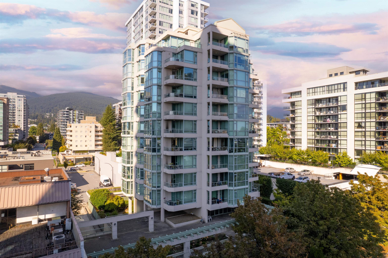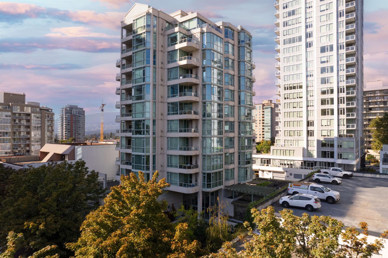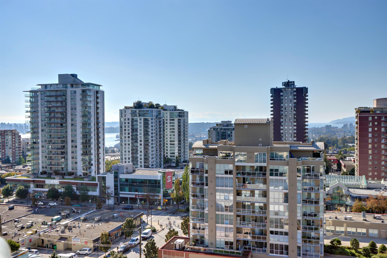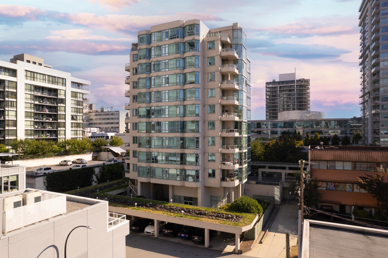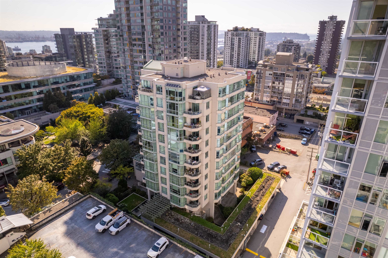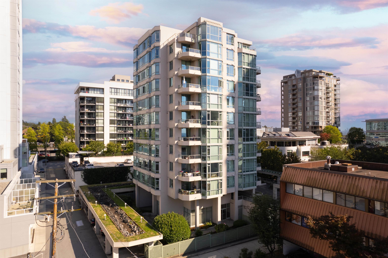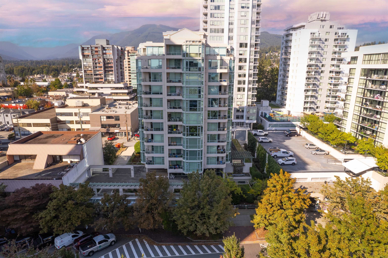1203 140 E 14TH STREET,North Vancouver $1,199,000.00
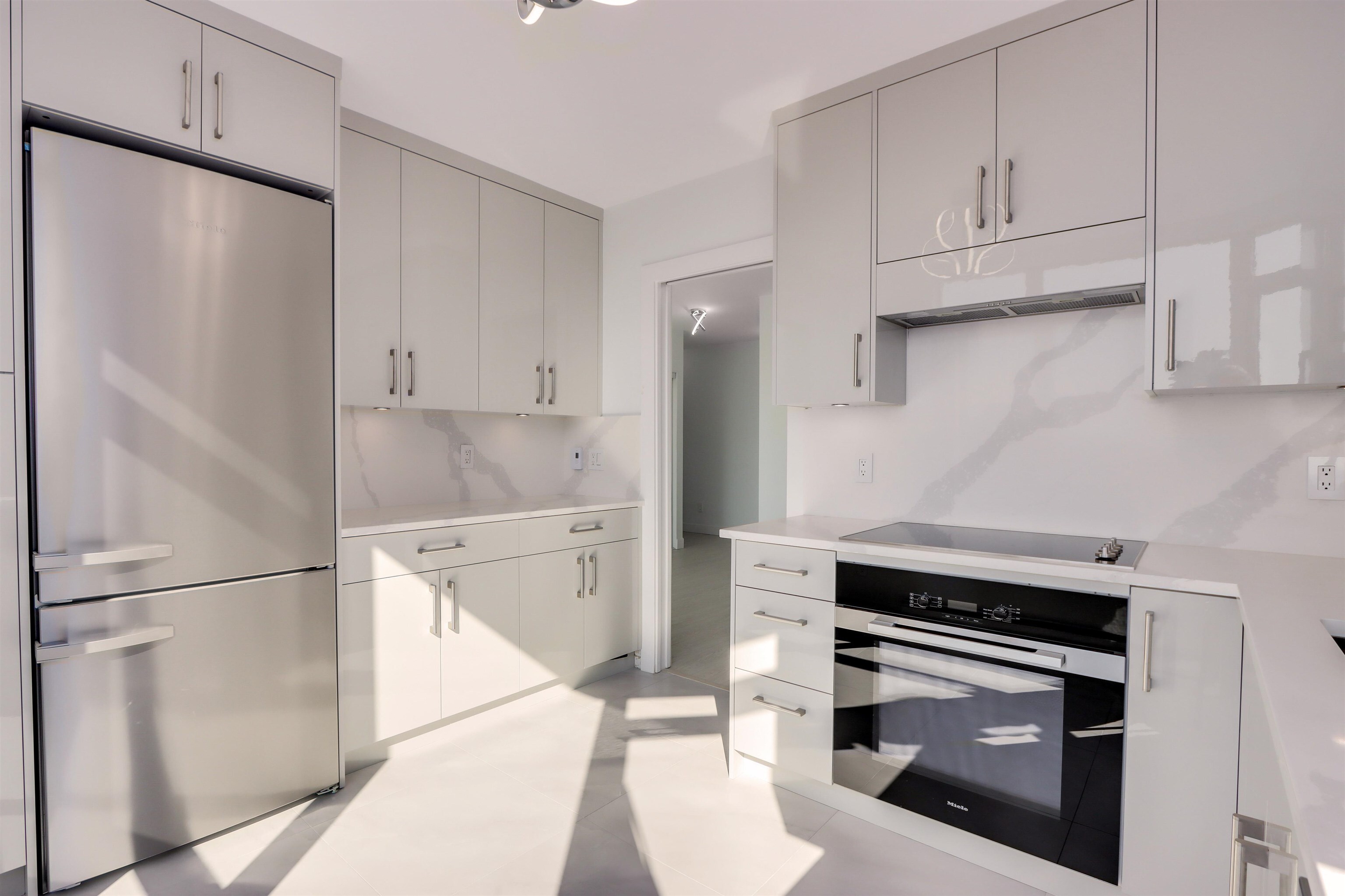
MLS® |
R2970958 | |||
| Subarea: | Central Lonsdale | |||
| Age: | 32 | |||
| Basement: | 0 | |||
| Maintainence: | $ 432.14 | |||
| Bedrooms : | 2 | |||
| Bathrooms : | 2 | |||
| LotSize: | 0 sqft. | |||
| Floor Area: | 1,169 sq.ft. | |||
| Taxes: | $3,195 in 2024 | |||
|
||||
Description:
Thrilled to present this fully reno'd & refined penthouse, offering luxury & comfort in Central Lonsdale. Nearly 1,200 sqft of living space w/ an expansive house-like feel, generous rooms, & a chef's kitchen. Panoramic views from flr-to-ceiling windows of city, mtns, & ocean. Only 3 residences on this level offer exclusive privacy, high ceilings, new H/W flrs, light grey cabinetry, & quartz countertops. Miele appliances, refinished window trim, & custom cabinetry elevate this home. Spacious bdrms, hotel-style bthrms, & an expansive patio w/ city views. Steps from Whole Foods, restaurants, & services in vibrant Lonsdale.We're thrilled to present this fully renovated & refined penthouse, offering the luxury & comfort of a spacious home in the heart of Central Lonsdale. With nearly 1,200 sqft of living space, this penthouse exudes an expansive, house-like feel, thanks to its generous principal rooms & a dedicated chef's kitchen. Every room boasts stunning, panoramic views, framed by floor-to-ceiling windows that capture the beauty of the city, mountains, & ocean. With only 3 residences on this level, you'll enjoy exclusive privacy along w/ high ceilings, brand-new H/W floors, light grey cabinetry, & sleek quartz countertops. The kitchen is equipped with premium Miele appliances, while additional touches like refinished window trim & custom closet cabinetry elevate the elegance of this home. The spacious bdrms & hotel-inspired bthrms offer a retreat-like experience, while the expansive patio provides a perfect spot to soak in the breathtaking city lights. In the vibrant Lonsdale District, convenience is at your doorstep.
Listed by: Royal LePage Sussex
Disclaimer: The data relating to real estate on this web site comes in part from the MLS® Reciprocity program of the Real Estate Board of Greater Vancouver or the Fraser Valley Real Estate Board. Real estate listings held by participating real estate firms are marked with the MLS® Reciprocity logo and detailed information about the listing includes the name of the listing agent. This representation is based in whole or part on data generated by the Real Estate Board of Greater Vancouver or the Fraser Valley Real Estate Board which assumes no responsibility for its accuracy. The materials contained on this page may not be reproduced without the express written consent of the Real Estate Board of Greater Vancouver or the Fraser Valley Real Estate Board.
The trademarks REALTOR®, REALTORS® and the REALTOR® logo are controlled by The Canadian Real Estate Association (CREA) and identify real estate professionals who are members of CREA. The trademarks MLS®, Multiple Listing Service® and the associated logos are owned by CREA and identify the quality of services provided by real estate professionals who are members of CREA.


