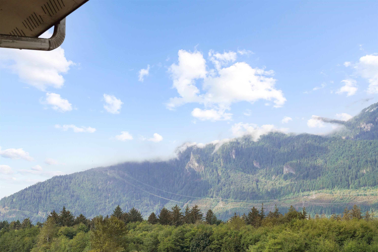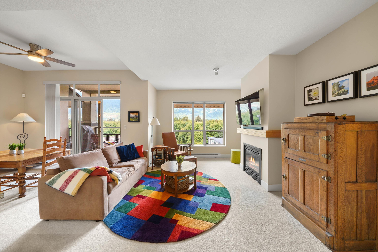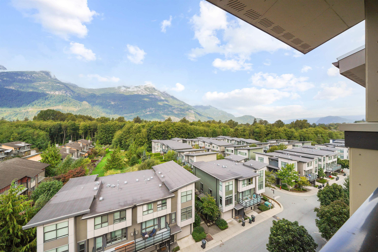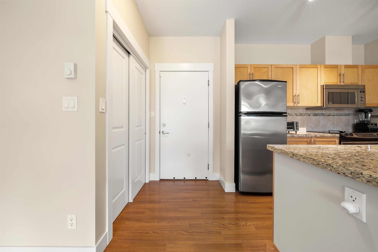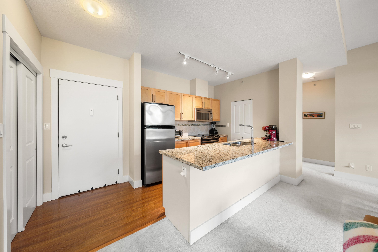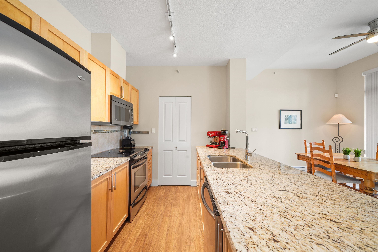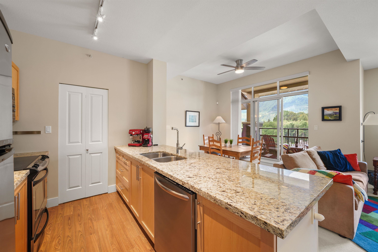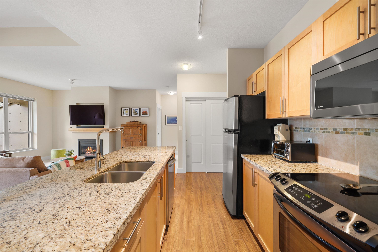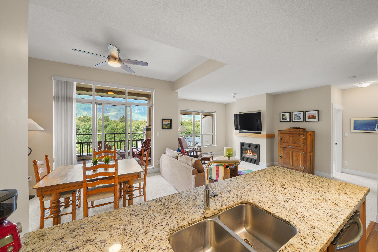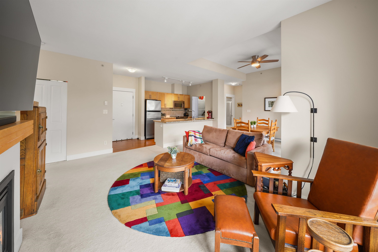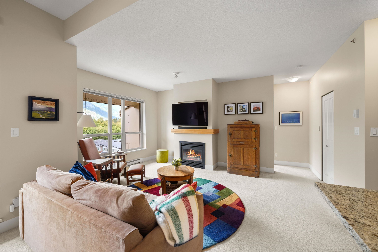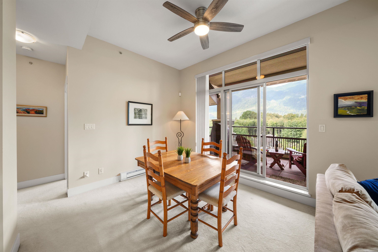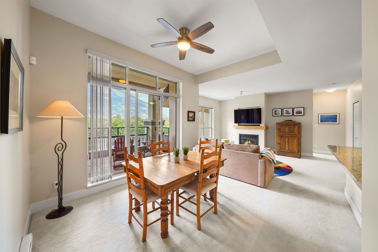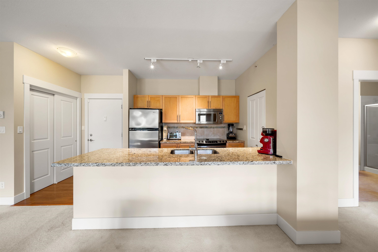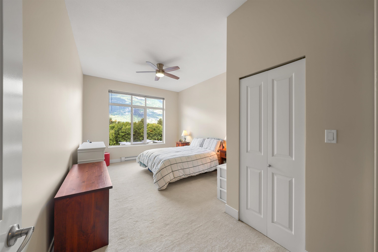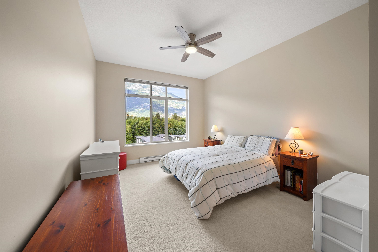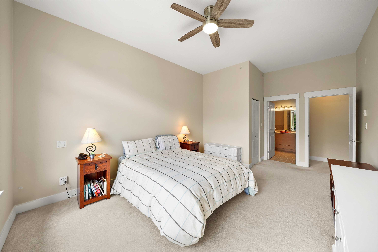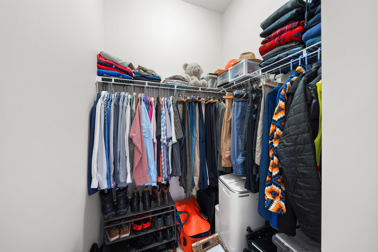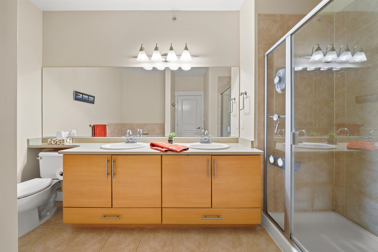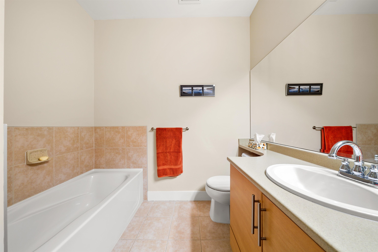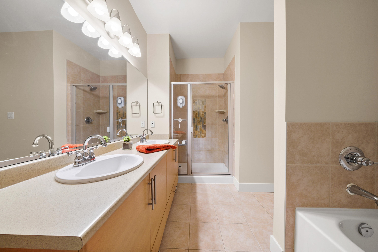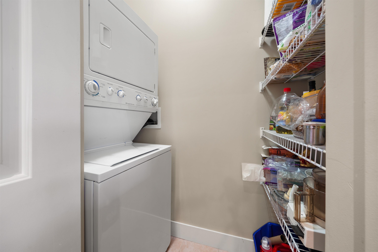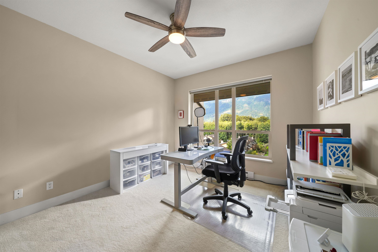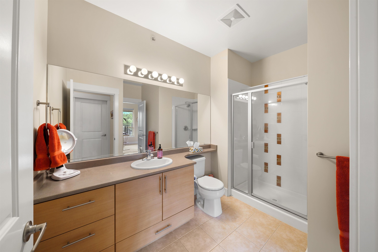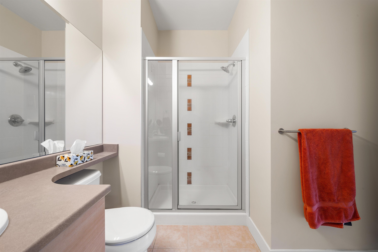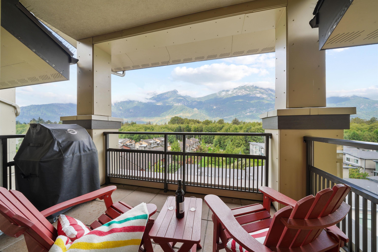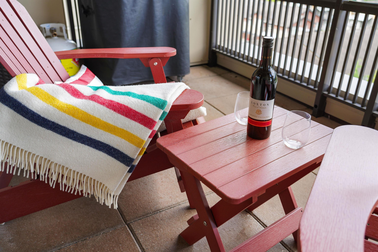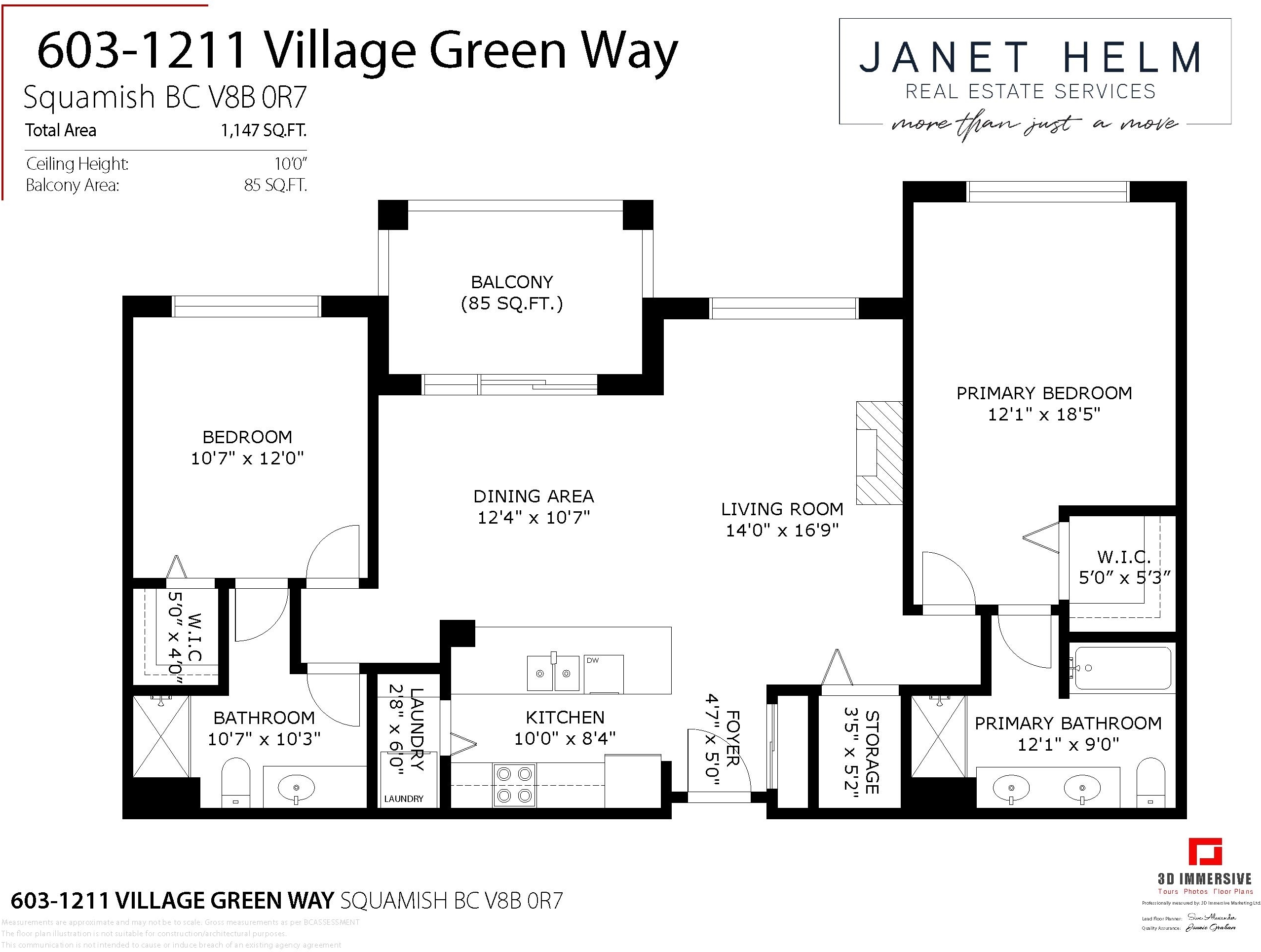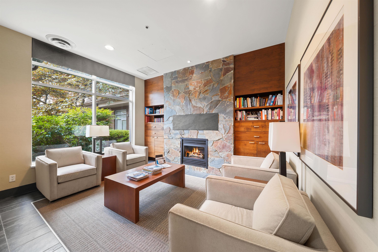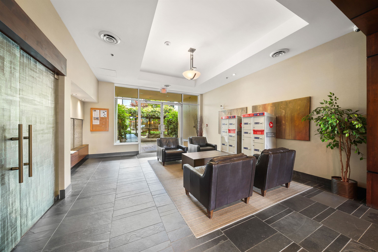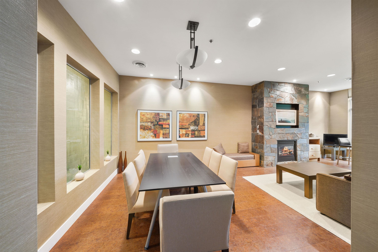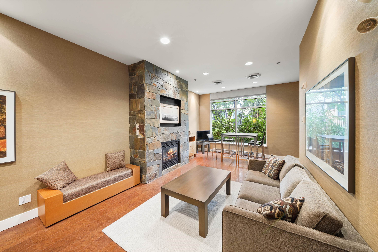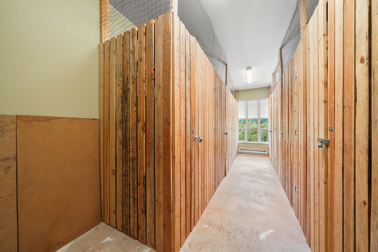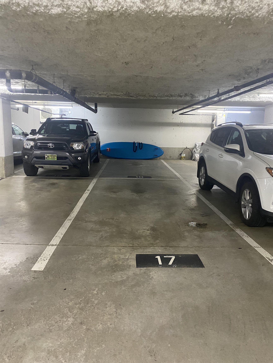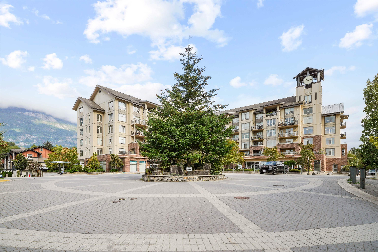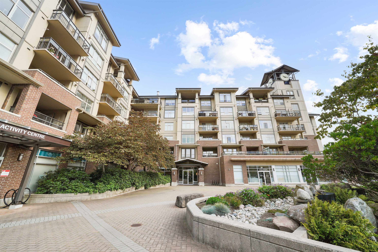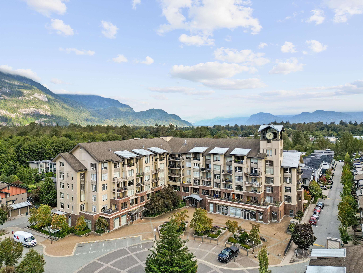603 1211 VILLAGE GREEN WAY,Squamish $849,900.00
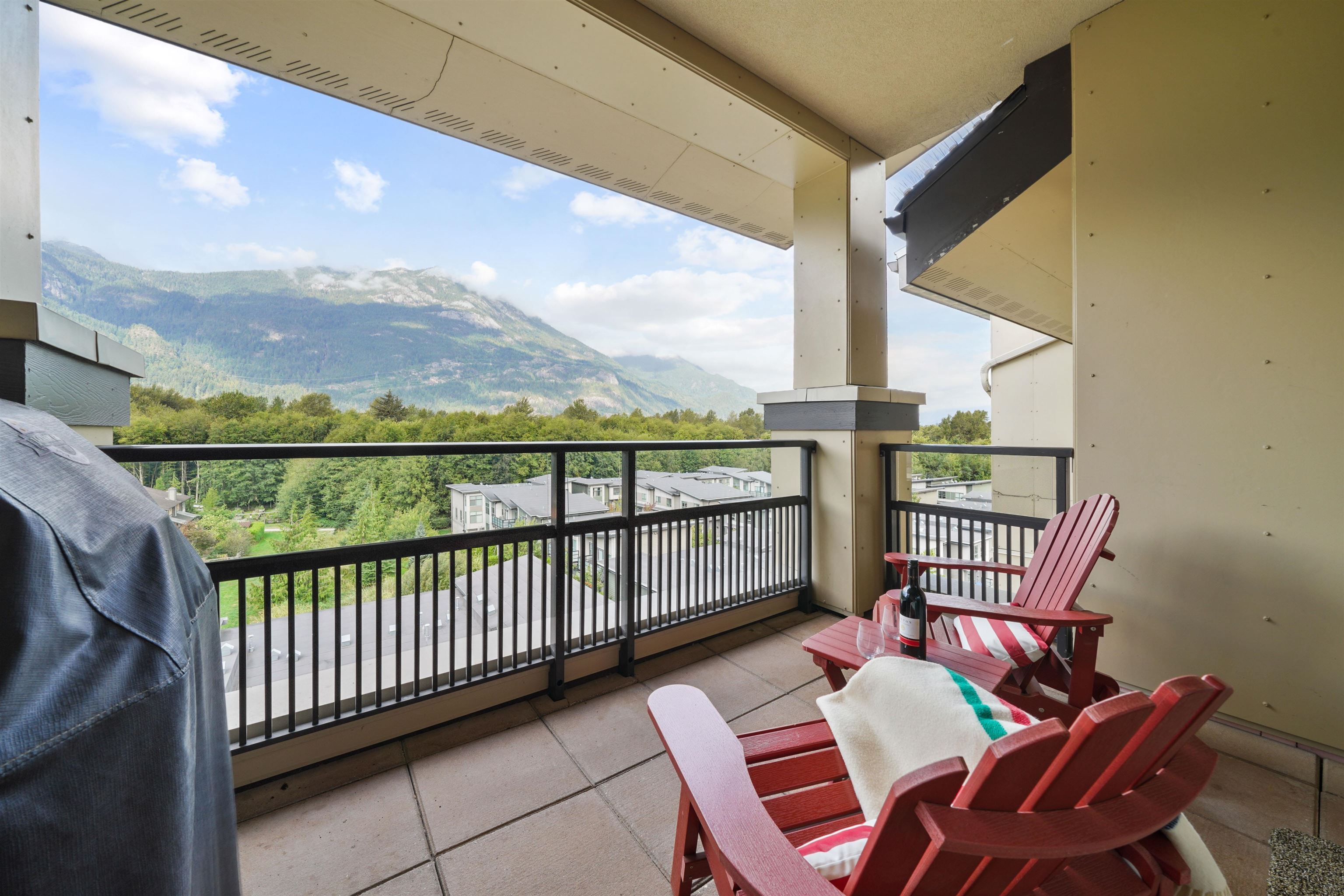
MLS® |
R2970747 | |||
| Subarea: | Downtown SQ | |||
| Age: | 16 | |||
| Basement: | 0 | |||
| Maintainence: | $ 687.11 | |||
| Bedrooms : | 2 | |||
| Bathrooms : | 2 | |||
| LotSize: | 0 sqft. | |||
| Floor Area: | 1,141 sq.ft. | |||
| Taxes: | $3,161 in 2023 | |||
|
||||
Description:
Discover Rockcliffe, a concrete building (1 of 2 in Squamish!) The open floor plan with 10' high ceilings and large picture windows floods the 2 bed 2 bath penthouse with natural light, offering protected greenbelt and mountain views-from every room --ensuring these vistas will never be lost. Gas fireplace (gas is included in maint. fees) granite counters, stainless steel appliances & pantry. Enjoy your morning cup of coffee and or evening glass of wine on the covered deck. Bonus: 2 secure, underground parking spots, and storage locker. NOTE: storage locker is adjacent to suite, providing convenience & privacy as you don't share a wall with a neighbour! On the quiet edge of the Downtown Squamish- walk to all amenities-schools, parks, trails, shops. Contact your Realtor to arrange a tour!Discover Rockcliffe, a concrete building (1 of 2 in Squamish!) The open floor plan with 10' high ceilings and large picture windows floods the 2 bed 2 bath penthouse with natural light, offering protected greenbelt and mountain views-from every room --ensuring these vistas will never be lost. Gas fireplace (gas is included in maint. fees) granite counters, stainless steel appliances & pantry. Enjoy your morning cup of coffee and or evening glass of wine on the covered deck. Bonus: 2 secure, underground parking spots, and storage locker. NOTE: storage locker is adjacent to suite, providing convenience & privacy as you don't share a wall with a neighbour! On the quiet edge of the Downtown Squamish- walk to all amenities-schools, parks, trails, shops. Contact your Realtor to arrange a tour!
Central Location,Marina Nearby,Private Setting,Recreation Nearby,Shopping Nearby
Listed by: Royal LePage Elite West
Disclaimer: The data relating to real estate on this web site comes in part from the MLS® Reciprocity program of the Real Estate Board of Greater Vancouver or the Fraser Valley Real Estate Board. Real estate listings held by participating real estate firms are marked with the MLS® Reciprocity logo and detailed information about the listing includes the name of the listing agent. This representation is based in whole or part on data generated by the Real Estate Board of Greater Vancouver or the Fraser Valley Real Estate Board which assumes no responsibility for its accuracy. The materials contained on this page may not be reproduced without the express written consent of the Real Estate Board of Greater Vancouver or the Fraser Valley Real Estate Board.
The trademarks REALTOR®, REALTORS® and the REALTOR® logo are controlled by The Canadian Real Estate Association (CREA) and identify real estate professionals who are members of CREA. The trademarks MLS®, Multiple Listing Service® and the associated logos are owned by CREA and identify the quality of services provided by real estate professionals who are members of CREA.


