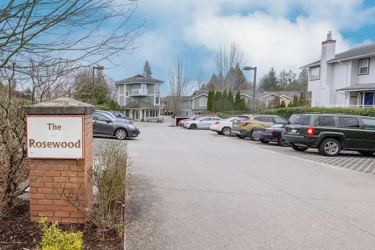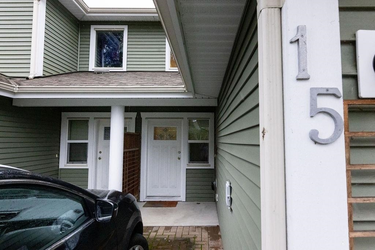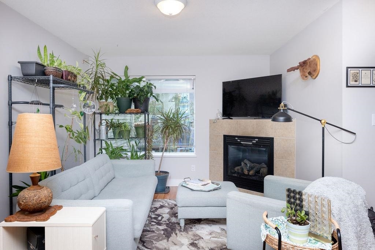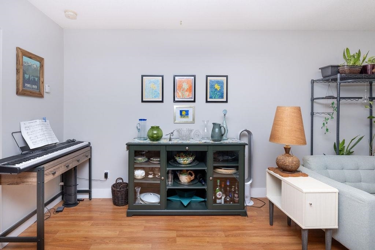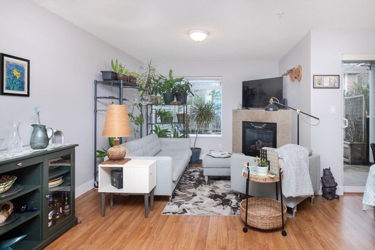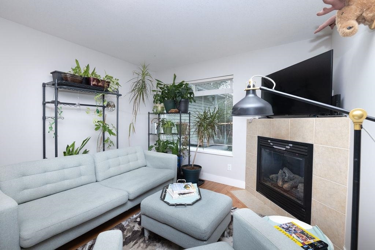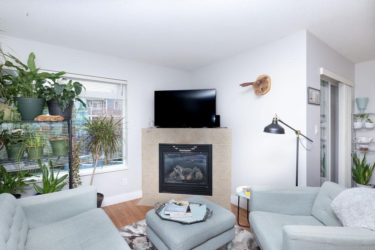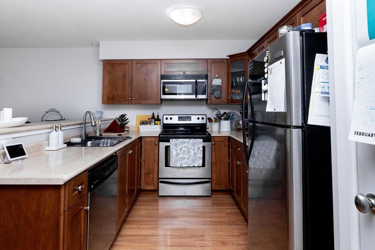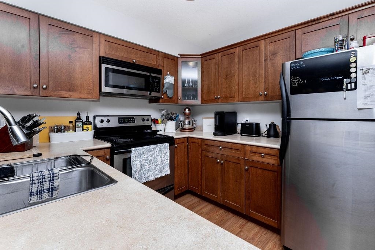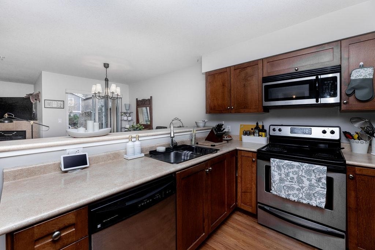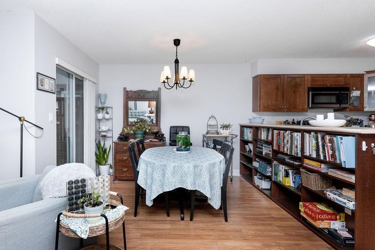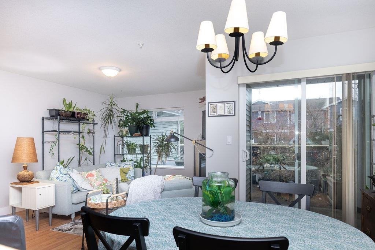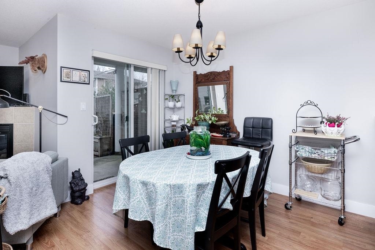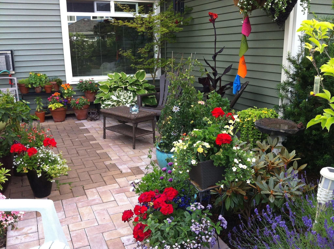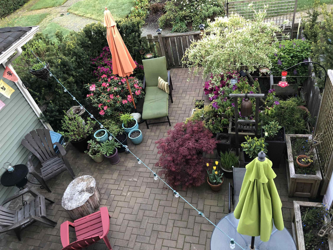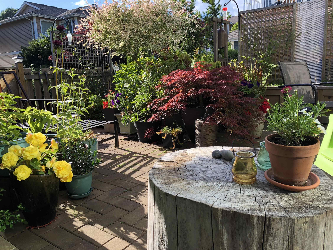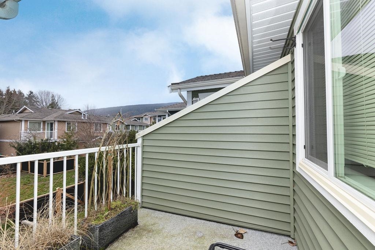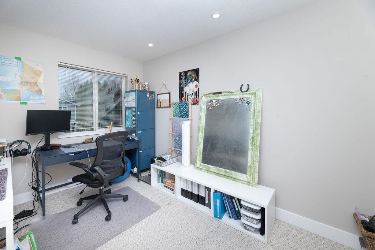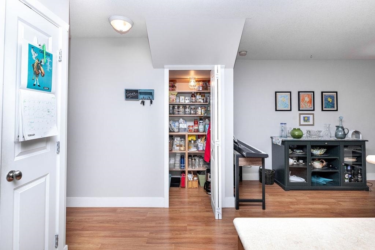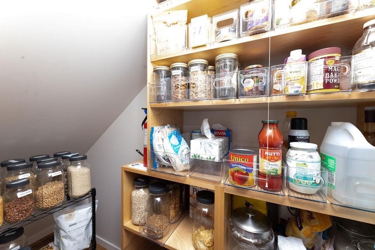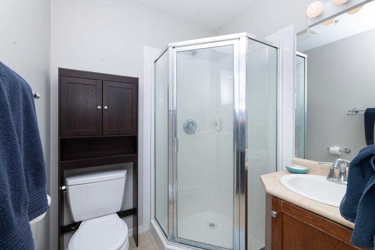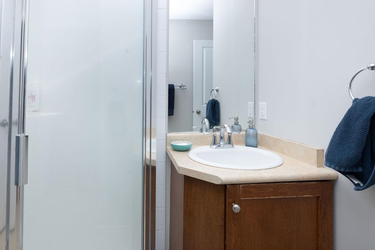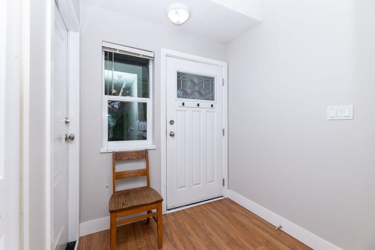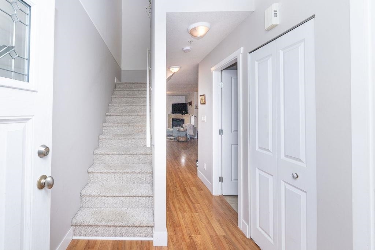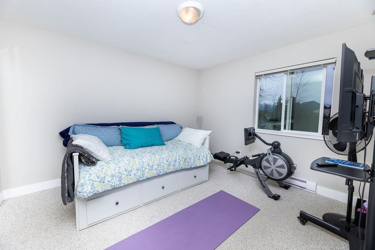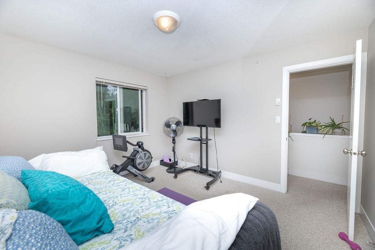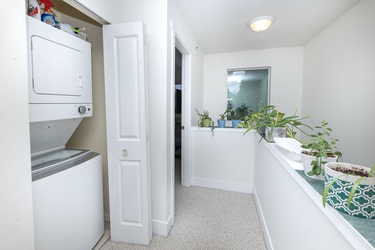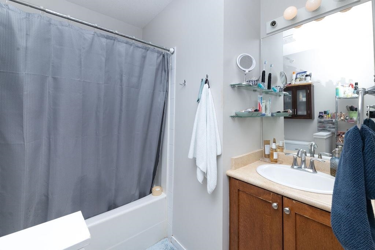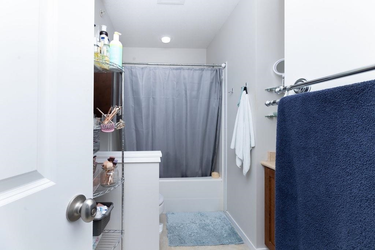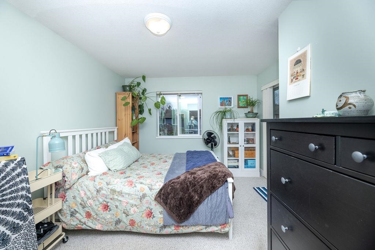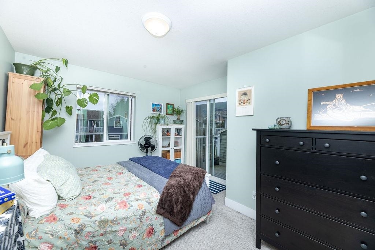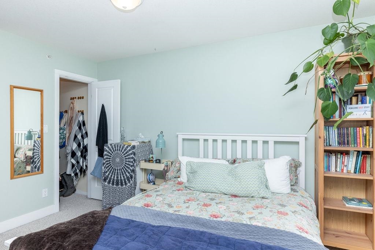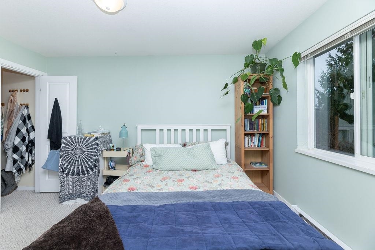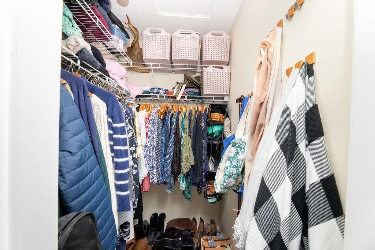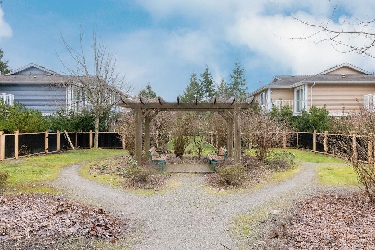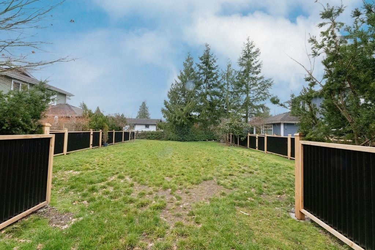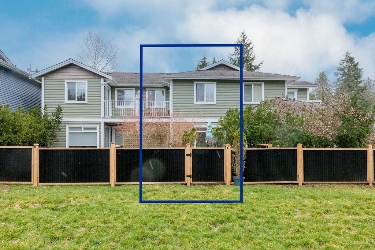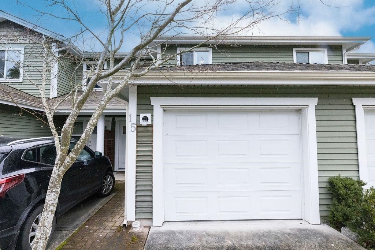15 624 SHAW ROAD,Sunshine Coast $698,800.00
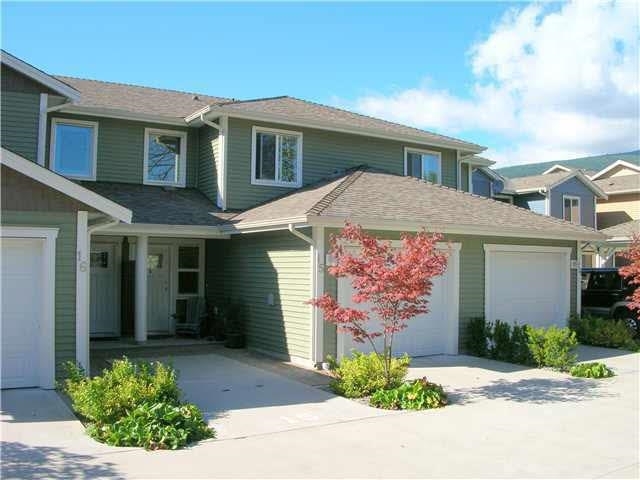
MLS® |
R2970745 | |||
| Subarea: | Gibsons & Area | |||
| Age: | 18 | |||
| Basement: | 0 | |||
| Maintainence: | $ 437.17 | |||
| Bedrooms : | 3 | |||
| Bathrooms : | 2 | |||
| LotSize: | 0 sqft. | |||
| Floor Area: | 1,245 sq.ft. | |||
| Taxes: | $3,702 in 2024 | |||
|
||||
Description:
Excellent opportunity to acquire a three-bedroom townhouse in the heart of Gibson's. With a generous floor plan, lovely outdoor patio area, single-car garage, and adjoining community garden area. This three-bedroom, two-bathroom unit is in excellent condition and ready for immediate occupancy. Featuring added storage, large pantry area, spacious kitchen with ample cabinets, counter space, gas fireplace, and more. Located merely half a block from both the elementary school and the high school, and only half a block from the bus stop and stores, this is a prime location.
Central Location,Cul-de-Sac,Golf Course Nearby,Marina Nearby,Recreation Nearby,Shopping Nearby
Listed by: Sutton Group-West Coast Realty
Disclaimer: The data relating to real estate on this web site comes in part from the MLS® Reciprocity program of the Real Estate Board of Greater Vancouver or the Fraser Valley Real Estate Board. Real estate listings held by participating real estate firms are marked with the MLS® Reciprocity logo and detailed information about the listing includes the name of the listing agent. This representation is based in whole or part on data generated by the Real Estate Board of Greater Vancouver or the Fraser Valley Real Estate Board which assumes no responsibility for its accuracy. The materials contained on this page may not be reproduced without the express written consent of the Real Estate Board of Greater Vancouver or the Fraser Valley Real Estate Board.
The trademarks REALTOR®, REALTORS® and the REALTOR® logo are controlled by The Canadian Real Estate Association (CREA) and identify real estate professionals who are members of CREA. The trademarks MLS®, Multiple Listing Service® and the associated logos are owned by CREA and identify the quality of services provided by real estate professionals who are members of CREA.


