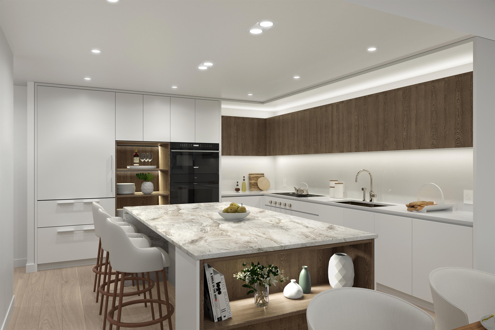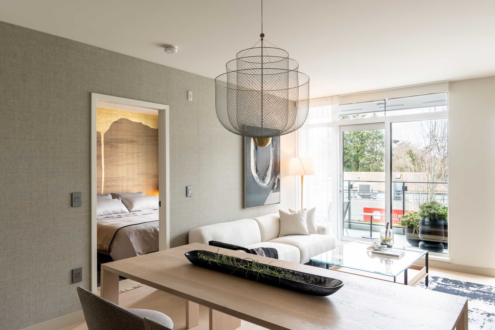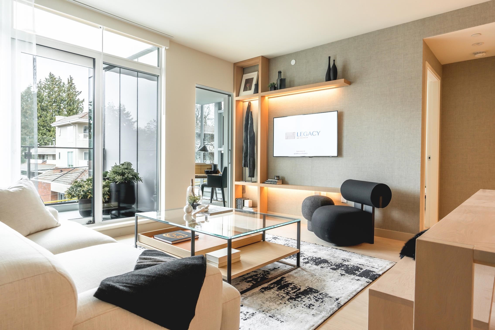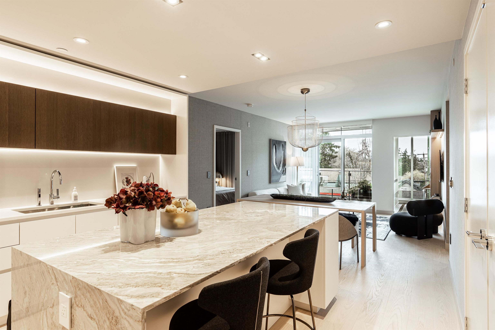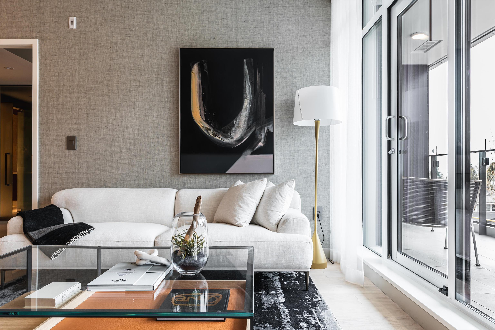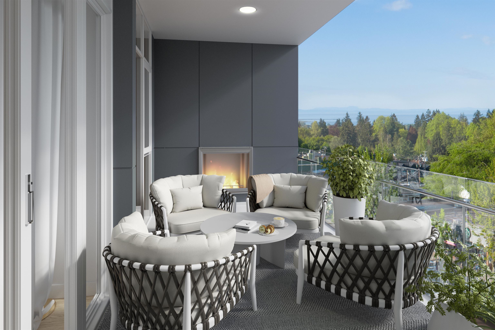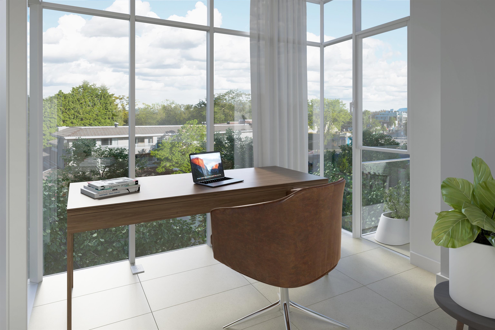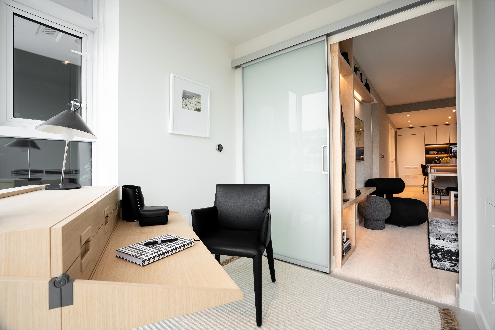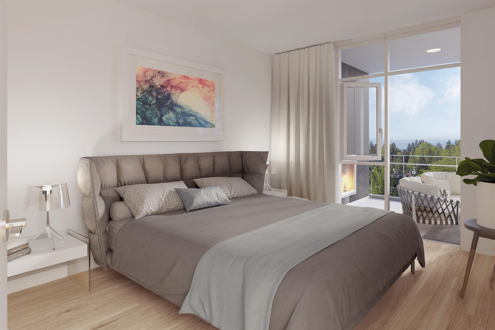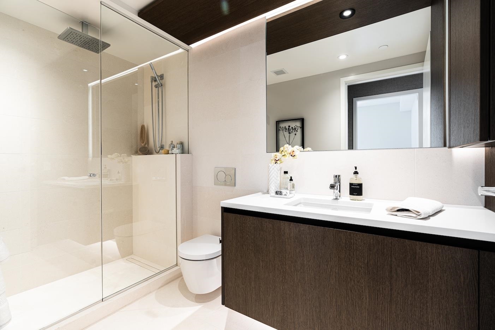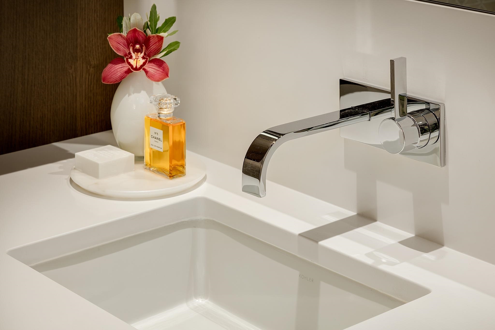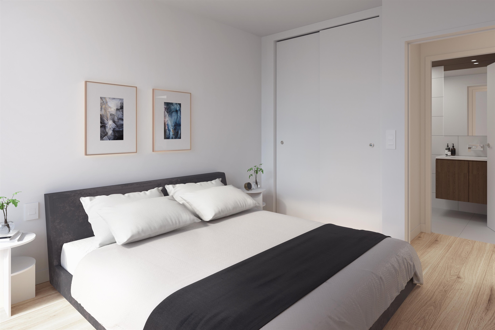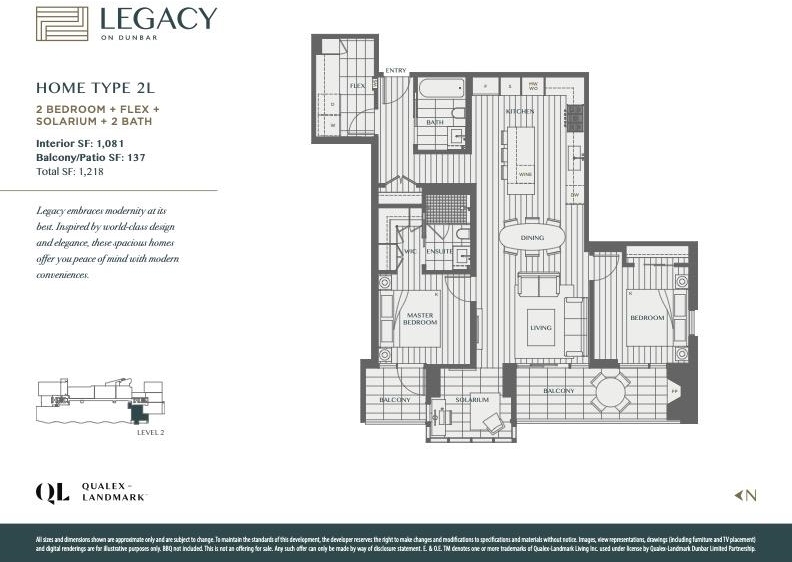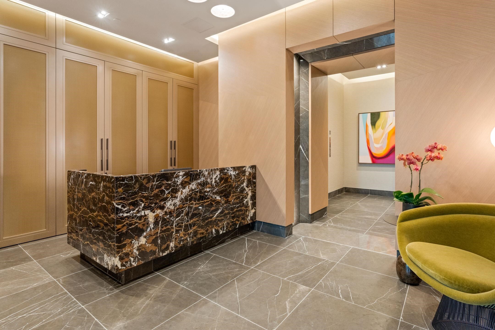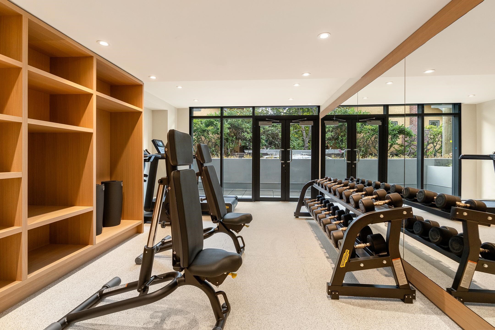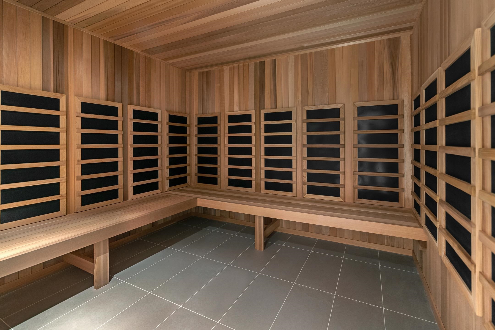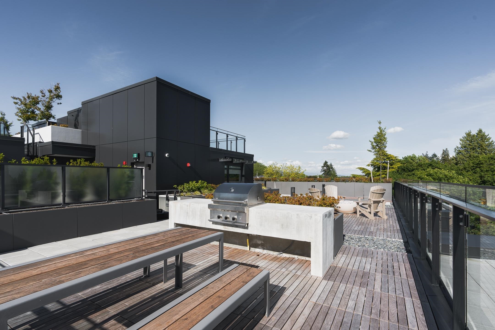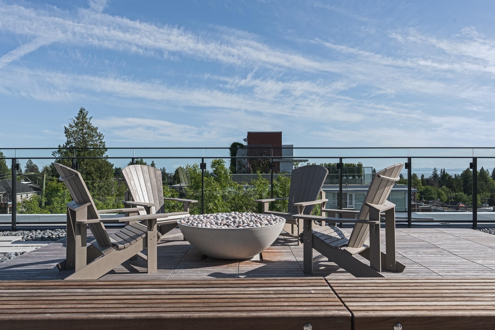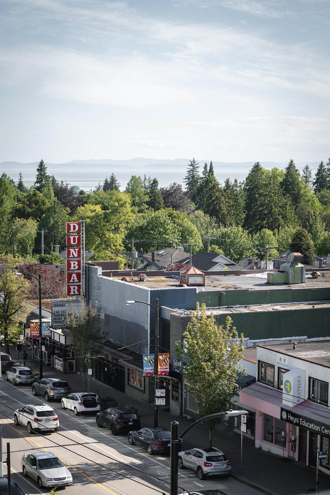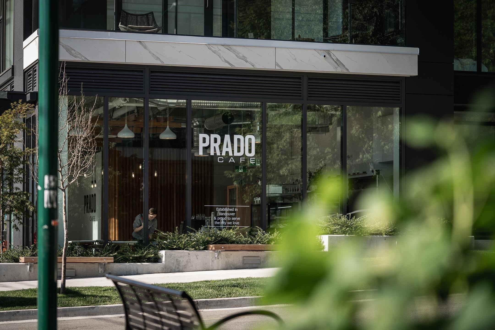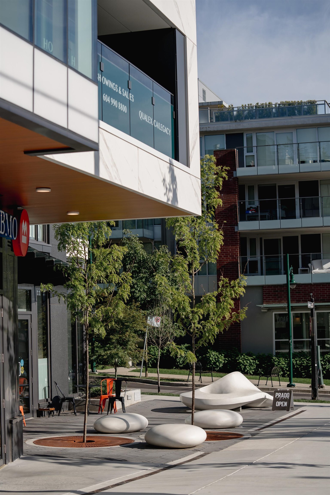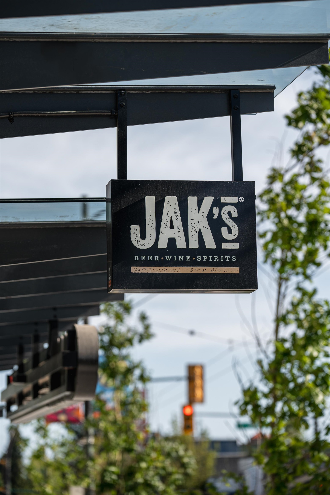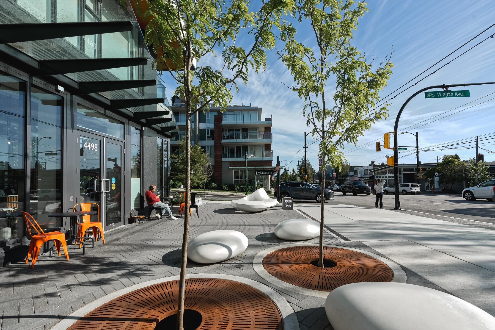204 3596 W. 28TH AVENUE,Vancouver West $1,629,000.00
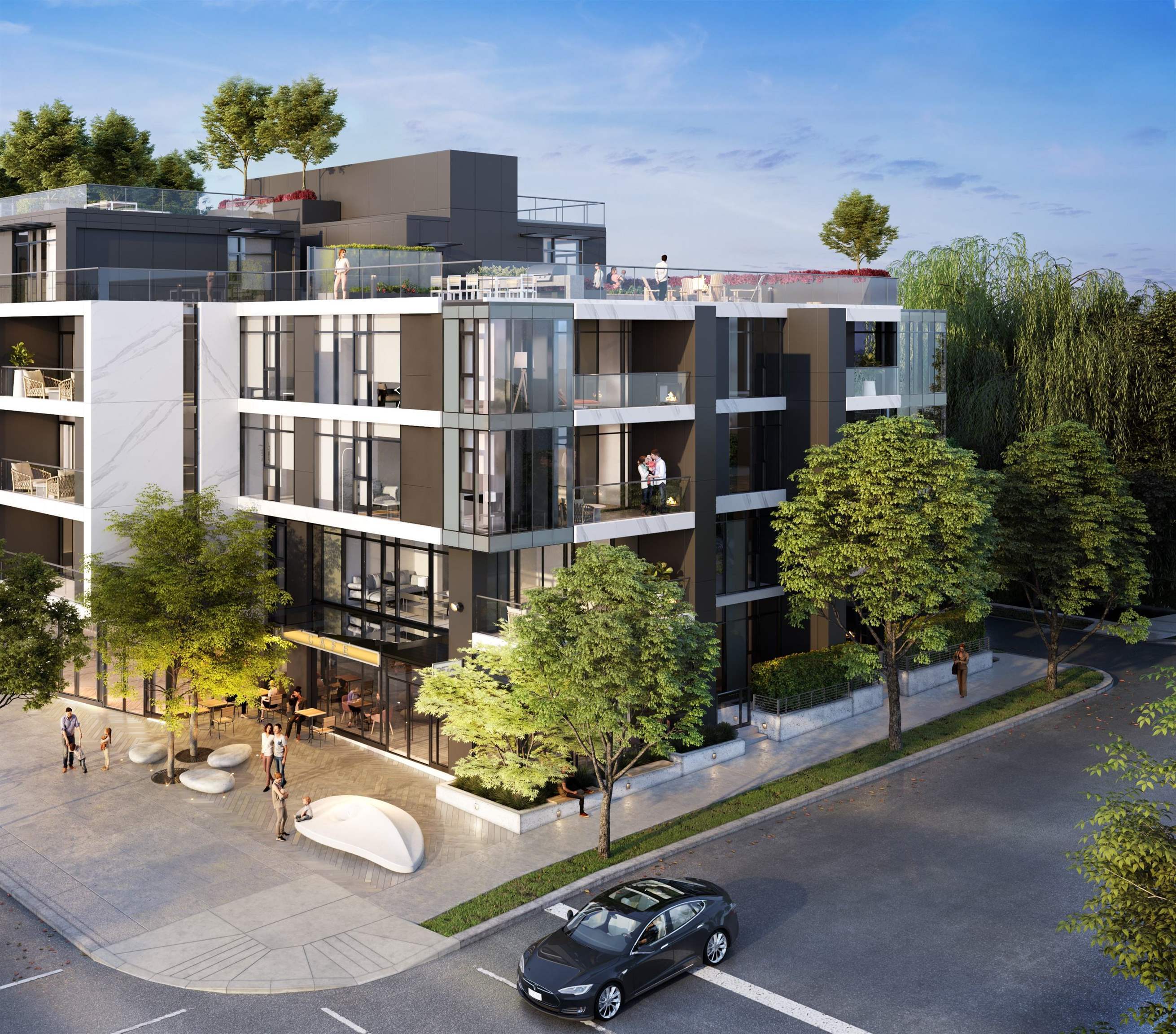
MLS® |
R2970730 | |||
| Subarea: | Dunbar | |||
| Age: | 2 | |||
| Basement: | 0 | |||
| Maintainence: | $ 864.03 | |||
| Bedrooms : | 2 | |||
| Bathrooms : | 2 | |||
| LotSize: | 0 sqft. | |||
| Floor Area: | 1,070 sq.ft. | |||
| Taxes: | $5,230 in 2024 | |||
|
||||
Description:
Best location in Dunbar. Situated in the exquisite and well appointed LEGACY building, this bright, southwest facing corner 2 bed+den+flex is perfect for the selective buyer. Spacious outdoor balcony features heated gas fireplace. Interiors crafted by Trepp Design incl design forward kitchen highlighted by Brazilian marble island, motorized Italian cabinetry with LED lighting, elegant in-drawer cutlery organization system, large format Sub-Zero+ Wolf appliances. Ensuite features floating halo-lit vanity, frameless glass limestone shower, Dornbracht faucets + stone slab feature wall. Conveniences incl. heating + cooling, concierge, rooftop terrace+ lounge, gym+ sauna. Two EV parking stalls + storage included. Surrounded by shopping, cafes, lush parks+ renowned schools. Move in ready.
Central Location,Golf Course Nearby,Lane Access,Paved Road,Recreation Nearby,Shopping Nearby
Listed by: Oakwyn Realty Ltd.
Disclaimer: The data relating to real estate on this web site comes in part from the MLS® Reciprocity program of the Real Estate Board of Greater Vancouver or the Fraser Valley Real Estate Board. Real estate listings held by participating real estate firms are marked with the MLS® Reciprocity logo and detailed information about the listing includes the name of the listing agent. This representation is based in whole or part on data generated by the Real Estate Board of Greater Vancouver or the Fraser Valley Real Estate Board which assumes no responsibility for its accuracy. The materials contained on this page may not be reproduced without the express written consent of the Real Estate Board of Greater Vancouver or the Fraser Valley Real Estate Board.
The trademarks REALTOR®, REALTORS® and the REALTOR® logo are controlled by The Canadian Real Estate Association (CREA) and identify real estate professionals who are members of CREA. The trademarks MLS®, Multiple Listing Service® and the associated logos are owned by CREA and identify the quality of services provided by real estate professionals who are members of CREA.
© Copyright 2013 - 2026 ABL-Web.com All Rights Reserved.


