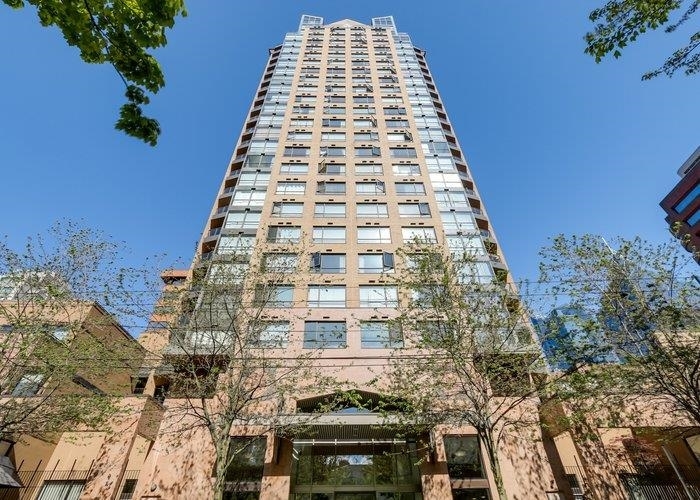1506 1189 HOWE STREET,Vancouver West $575,000.00

MLS® |
R2970526 | |||
| Subarea: | Downtown VW | |||
| Age: | 26 | |||
| Basement: | 0 | |||
| Maintainence: | $ 455.00 | |||
| Bedrooms : | 1 | |||
| Bathrooms : | 1 | |||
| LotSize: | 0 sqft. | |||
| Floor Area: | 550 sq.ft. | |||
| Taxes: | $1,754 in 2024 | |||
|
||||
Description:
Located in THE GENESIS concrete highrise, this quiet corner unit enjoys south and east exposures with captivating city views. It features a spacious 550?sf layout comprising one bedroom plus a den, one bathroom, and one designated parking spot. The open kitchen, laminated hardwood flooring runs throughout, and a generous balcony adds extra appeal. Residents can also take advantage of outstanding amenities, including a concierge, fitness center, party room, and indoor pool. Additionally, the location is ideal, being within walking distance of the Canada Line SkyTrain station, bus stops, a supermarket, various restaurants, a bank, and a park.Located in THE GENESIS concrete highrise, this quiet corner unit enjoys south and east exposures with captivating city views. It features a spacious 550?sf layout comprising one bedroom plus a den, one bathroom, and one designated parking spot. The open kitchen, laminated hardwood flooring runs throughout, and a generous balcony adds extra appeal. Residents can also take advantage of outstanding amenities, including a concierge, fitness center, party room, and indoor pool. Additionally, the location is ideal, being within walking distance of the Canada Line SkyTrain station, bus stops, a supermarket, various restaurants, a bank, and a park.
Listed by: Royal LePage Sussex
Disclaimer: The data relating to real estate on this web site comes in part from the MLS® Reciprocity program of the Real Estate Board of Greater Vancouver or the Fraser Valley Real Estate Board. Real estate listings held by participating real estate firms are marked with the MLS® Reciprocity logo and detailed information about the listing includes the name of the listing agent. This representation is based in whole or part on data generated by the Real Estate Board of Greater Vancouver or the Fraser Valley Real Estate Board which assumes no responsibility for its accuracy. The materials contained on this page may not be reproduced without the express written consent of the Real Estate Board of Greater Vancouver or the Fraser Valley Real Estate Board.
The trademarks REALTOR®, REALTORS® and the REALTOR® logo are controlled by The Canadian Real Estate Association (CREA) and identify real estate professionals who are members of CREA. The trademarks MLS®, Multiple Listing Service® and the associated logos are owned by CREA and identify the quality of services provided by real estate professionals who are members of CREA.

