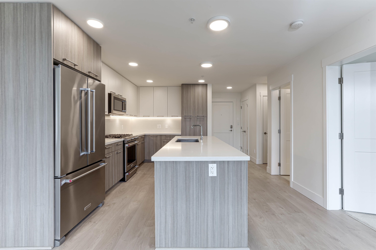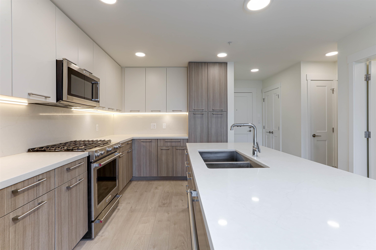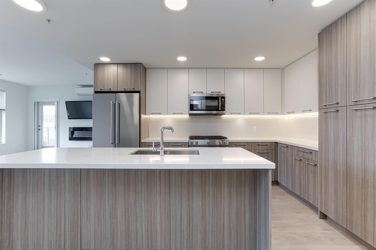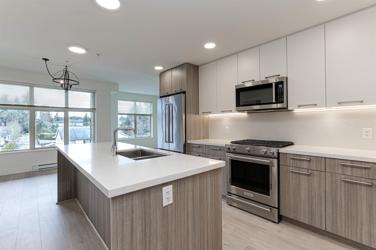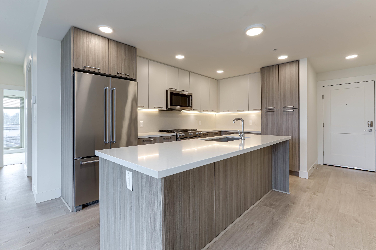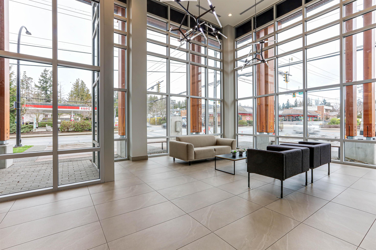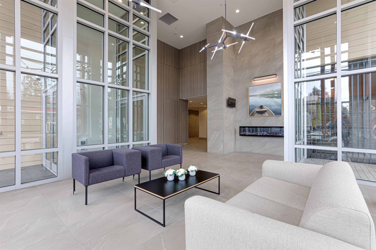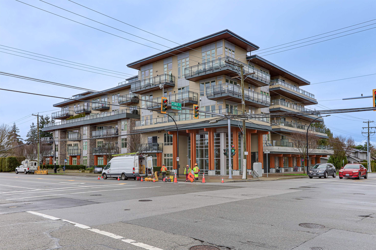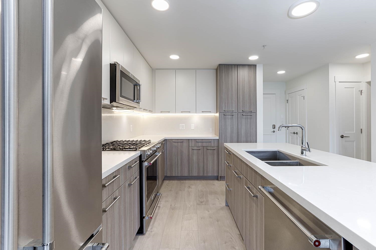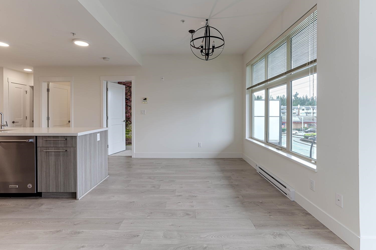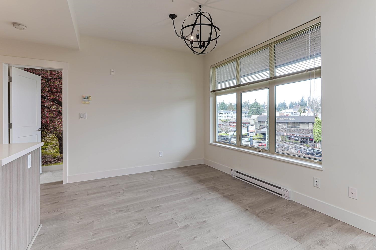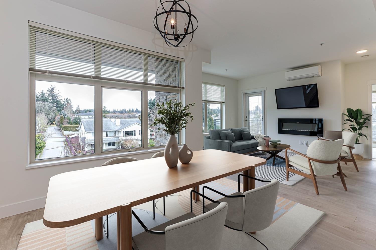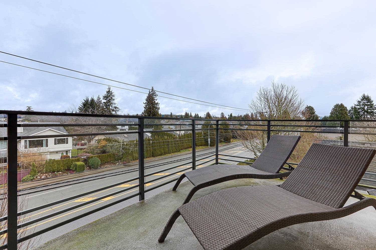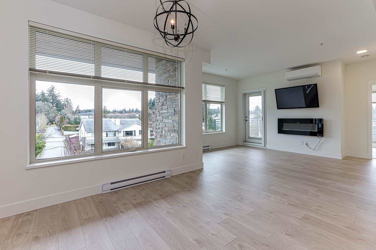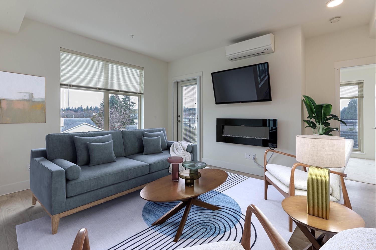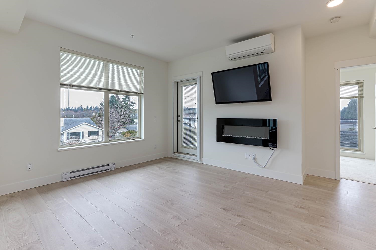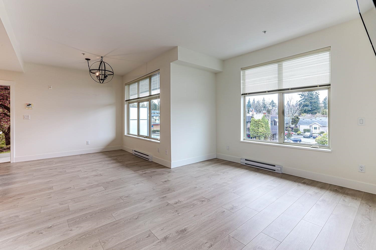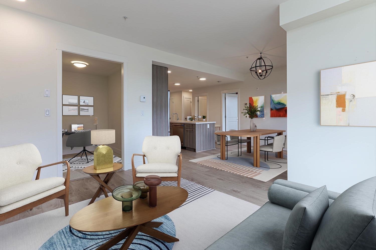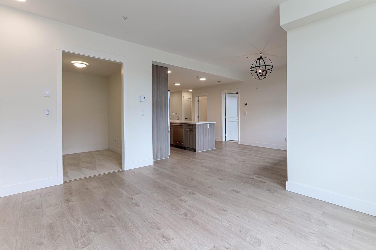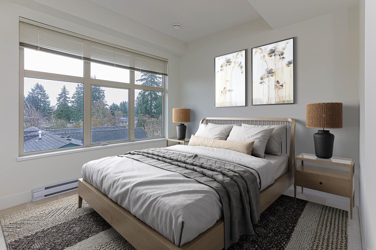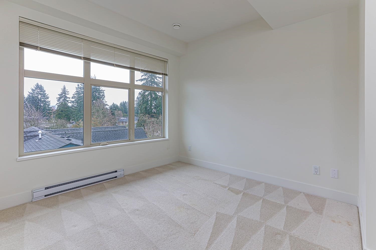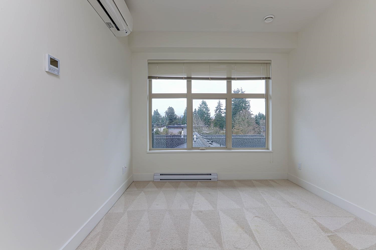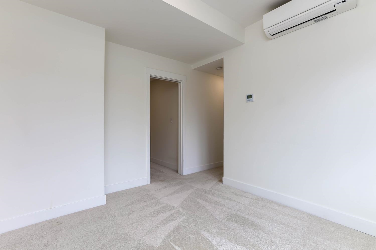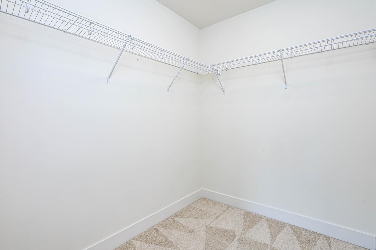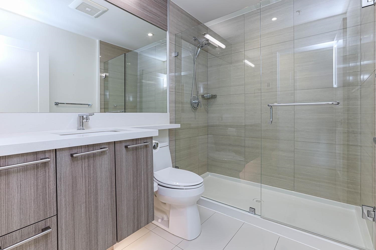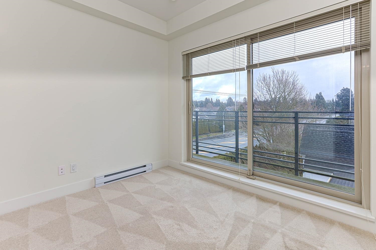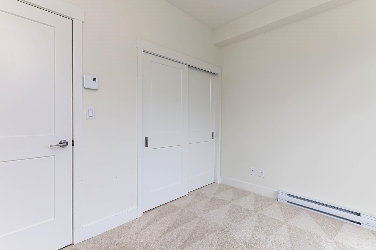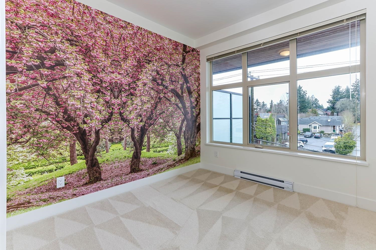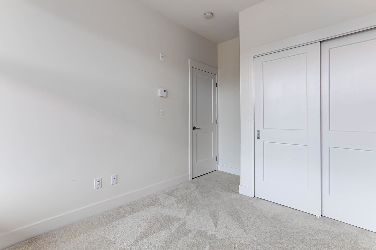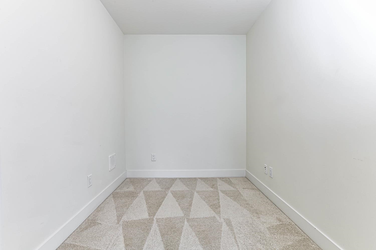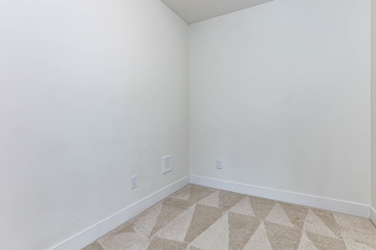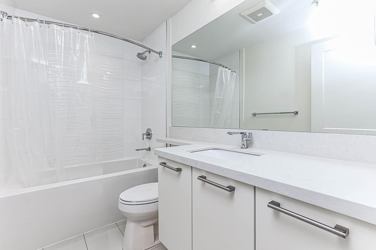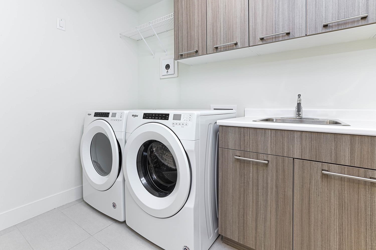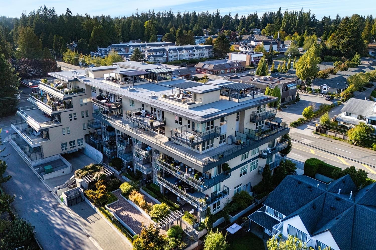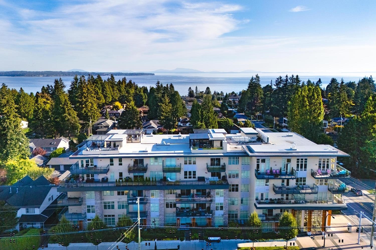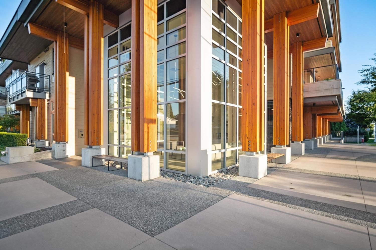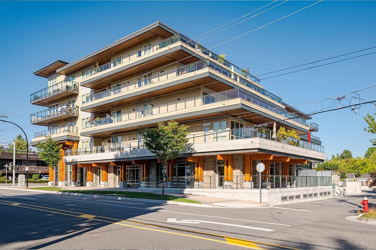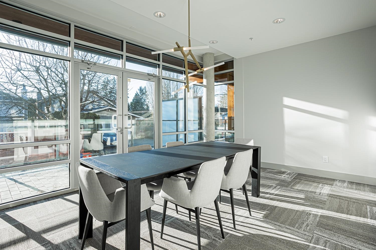305 14022 NORTH BLUFF ROAD,South Surrey White Rock $899,900.00
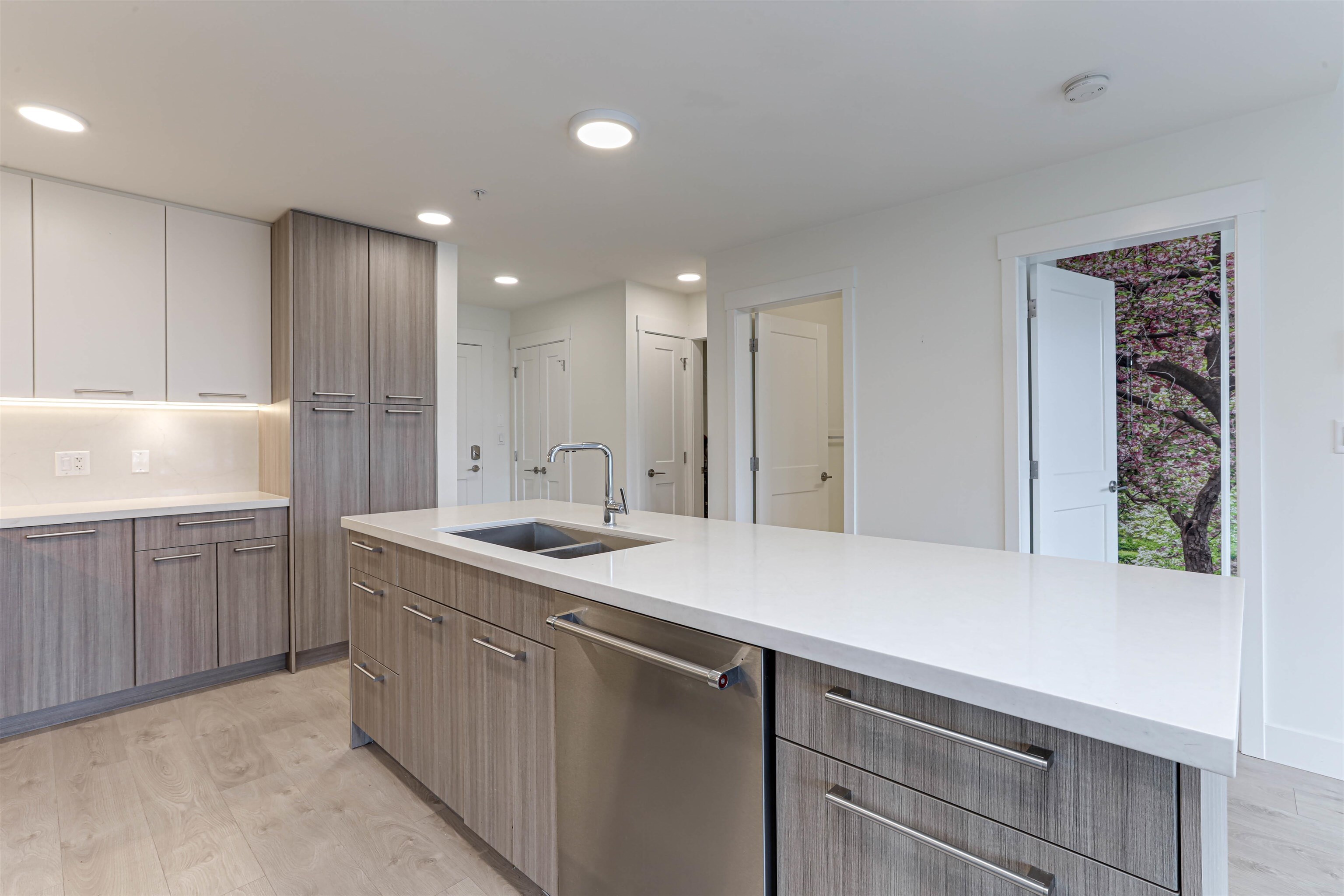
MLS® |
R2970272 | |||
| Subarea: | White Rock | |||
| Age: | 6 | |||
| Basement: | 0 | |||
| Maintainence: | $ 596.00 | |||
| Bedrooms : | 3 | |||
| Bathrooms : | 2 | |||
| LotSize: | 0 sqft. | |||
| Floor Area: | 1,209 sq.ft. | |||
| Taxes: | $0 in 2024 | |||
|
||||
Description:
BEACHBOROUGH in White Rock presents a sustainable BUILT GREEN certified building. It is the perfect combination of West Coast lifestyle & luxurious condo living in a residential neighbourhood. This 1209 sq ft 3 bed + den, 2 bath offers a premium chef's kitchen that boasts quartz counters, MFisher & Paykel/Kitchen Aid S/S appliances. Programable mitsubishi heat pump (A/C) keeps you comfortable all year. 160 SQFT wrap-around corner balcony with gas hook up for barbeque. Be one of the select few to join this stunning community. Amenities include a gym, bike storage room and carwash bay plus visitor parking. Unit comes with 2 parking spaces plus your locker. 140 & 16 close to beach and a few minutes to the centre of town.BEACHBOROUGH! Luxury living in BUILT GREEN certified building just minutes away from White Rock Beach. Enjoy the contemporary & modern living in this 3 bedroom + den condo in a charming seaside community. This open-concept floorplan maximizes all the space & offers a gourmet kitchen which includes quartz countertops, lots of storage, gas stove andable MFisher & Paykel/Kitchen Aid S/S appliances. Programmitsubishi heat pump (A/C) keeps you comfortable year round. 160 sq ft balcony with gas hookup for your BBQ. Unit encased in concrete (main floor only) Amenities include a gym, bike storage room and carwash bay plus visitor parking. Central location close to all amenities and steps to public transit.
Listed by: Homelife Benchmark Realty Corp.
Disclaimer: The data relating to real estate on this web site comes in part from the MLS® Reciprocity program of the Real Estate Board of Greater Vancouver or the Fraser Valley Real Estate Board. Real estate listings held by participating real estate firms are marked with the MLS® Reciprocity logo and detailed information about the listing includes the name of the listing agent. This representation is based in whole or part on data generated by the Real Estate Board of Greater Vancouver or the Fraser Valley Real Estate Board which assumes no responsibility for its accuracy. The materials contained on this page may not be reproduced without the express written consent of the Real Estate Board of Greater Vancouver or the Fraser Valley Real Estate Board.
The trademarks REALTOR®, REALTORS® and the REALTOR® logo are controlled by The Canadian Real Estate Association (CREA) and identify real estate professionals who are members of CREA. The trademarks MLS®, Multiple Listing Service® and the associated logos are owned by CREA and identify the quality of services provided by real estate professionals who are members of CREA.


