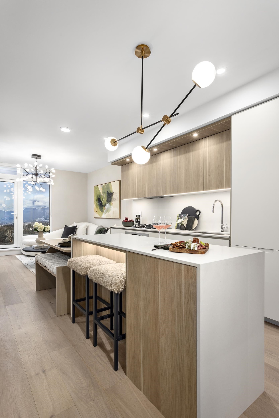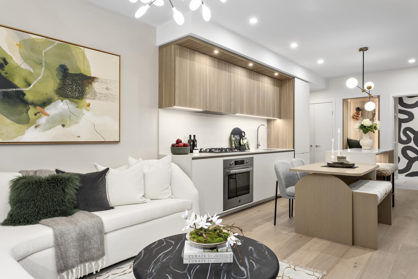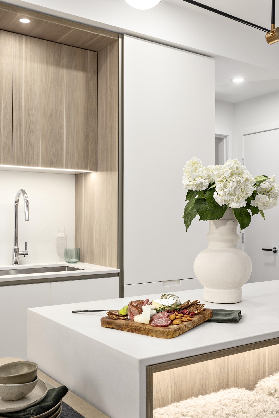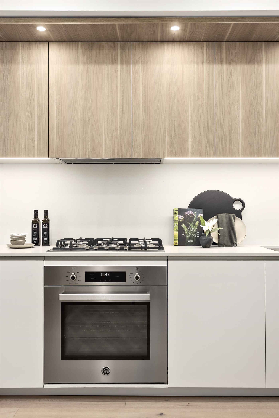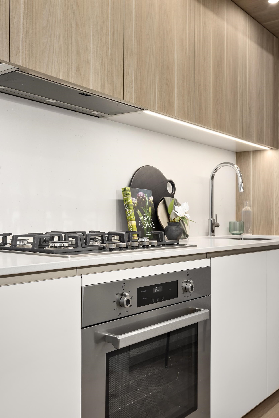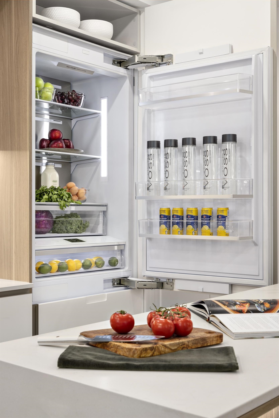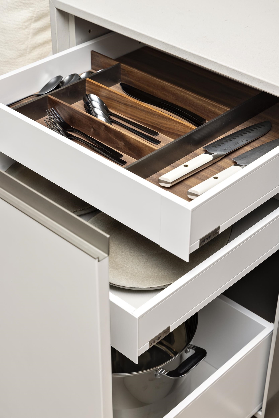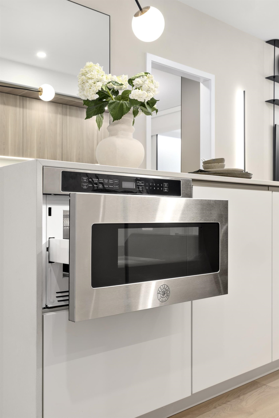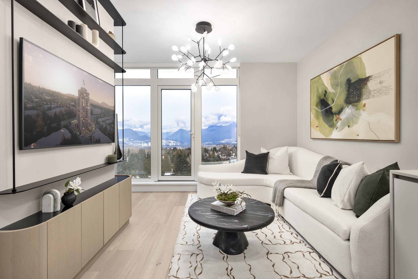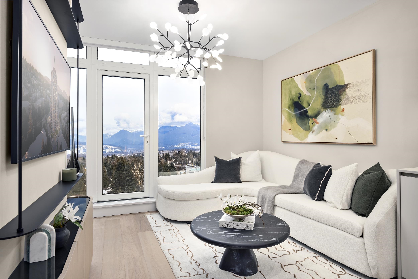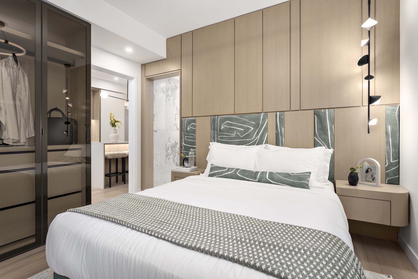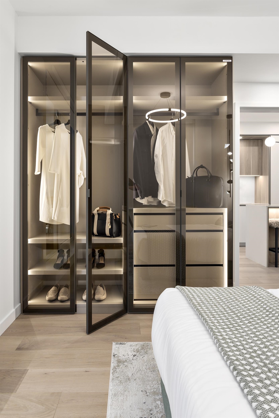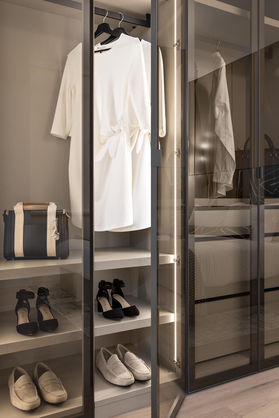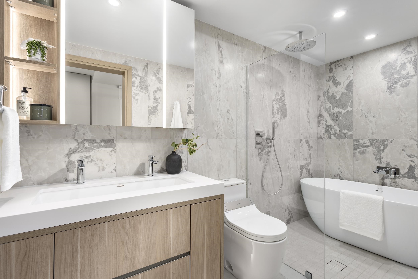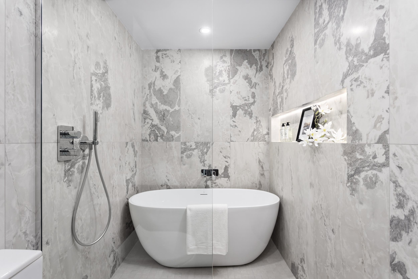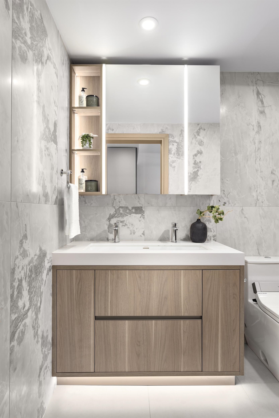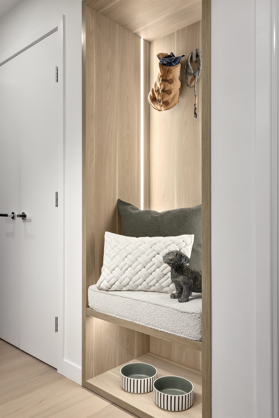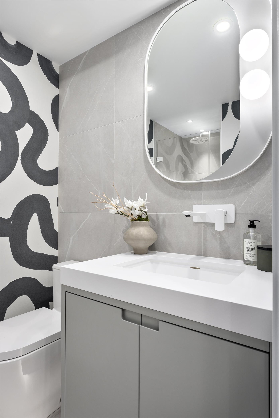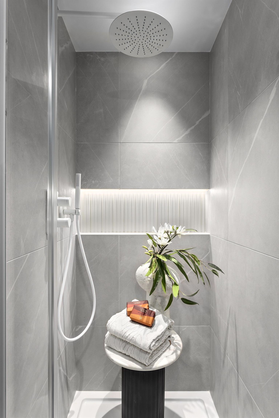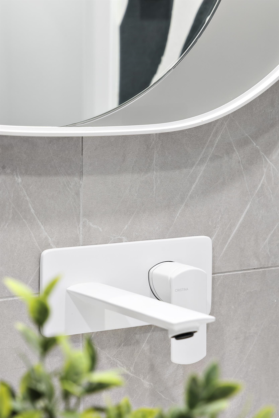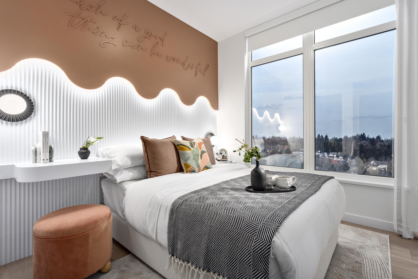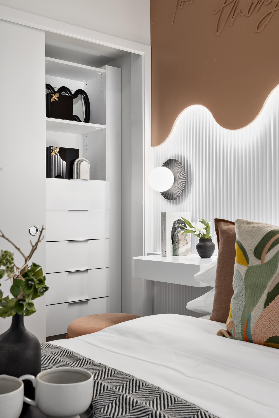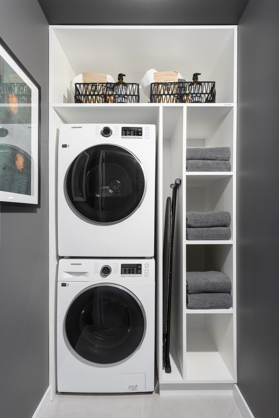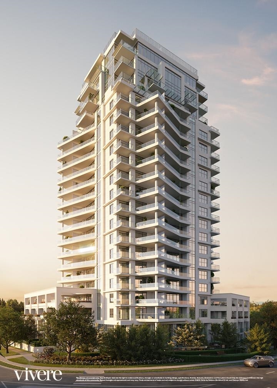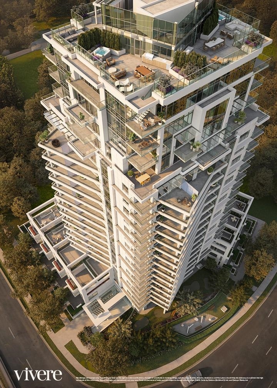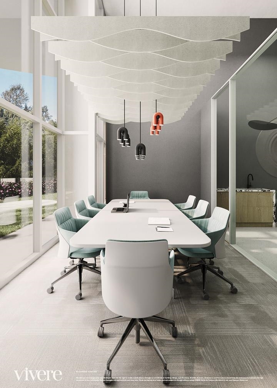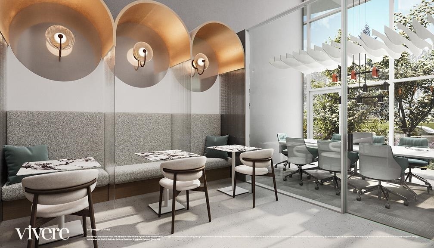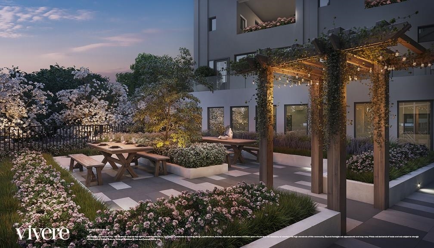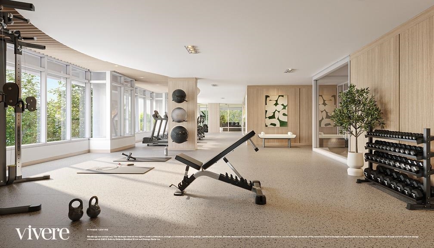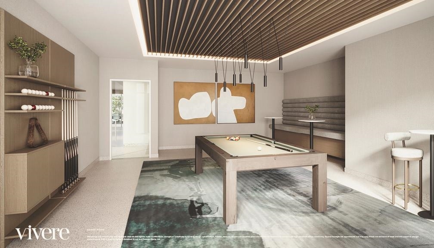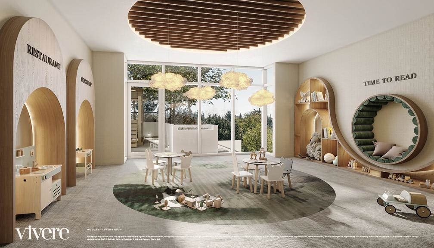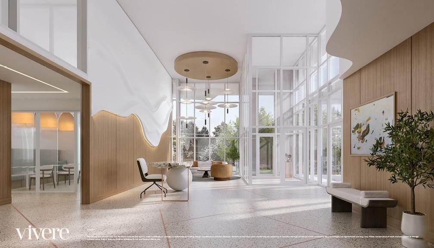204 15200 GUILDFORD DRIVE,North Surrey $699,900.00
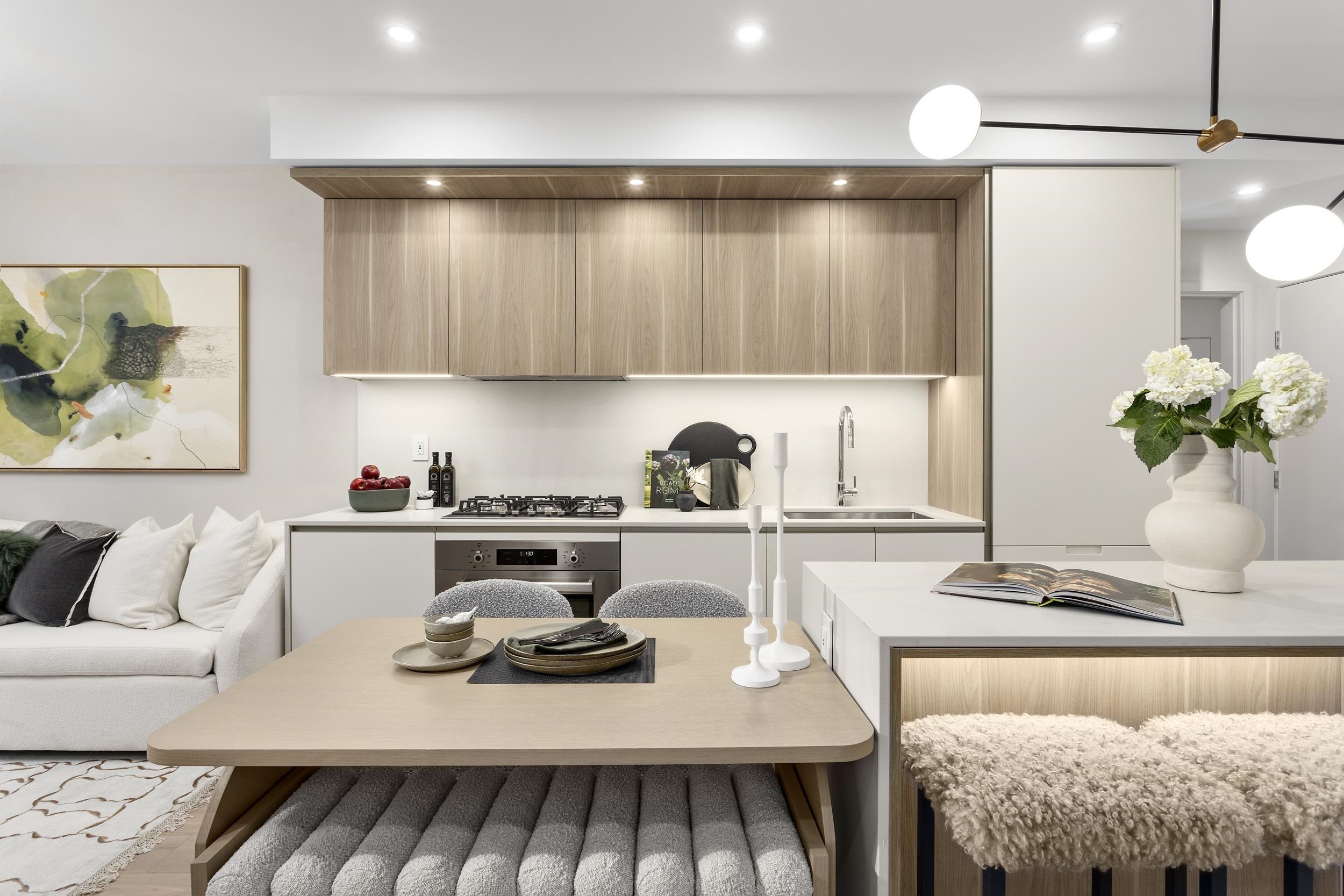
MLS® |
R2970219 | |||
| Subarea: | Guildford | |||
| Age: | NA | |||
| Basement: | 0 | |||
| Maintainence: | NA | |||
| Bedrooms : | 2 | |||
| Bathrooms : | 2 | |||
| LotSize: | 0 sqft. | |||
| Floor Area: | 705 sq.ft. | |||
| Taxes: | $0 in 2024 | |||
|
||||
Description:
Welcome to Vivere - North Guildford's first residential high-rise. This West-facing, corner home offers 2 bedrooms, 2 baths with Italian-designed and imported cabinetry and CRISTINA Rubinetterie fixtures. The Ensuite features a walk-through shower to a free-standing soaker tub and heated flooring. Kitchen is fitted with a full sized Bertazzoni appliance package, integrated fridge, matching quartz countertops and full slab backsplash. Primary bedroom has a custom millwork closet with convenient LED lights when open. This home comes with 1 parking stall, 1 storage unit and the ability to choose from 2 designer colour schemes. Another quality community built by Solterra. Inquire about our current incentives!Welcome to Vivere - North Guildford's first residential high-rise. This West-facing, corner home offers 2 bedrooms, 2 baths with Italian-designed and imported cabinetry and CRISTINA Rubinetterie fixtures. The Ensuite features a walk-through shower to a free-standing soaker tub and heated flooring. Kitchen is fitted with a full sized Bertazzoni appliance package, integrated fridge, matching quartz countertops and full slab backsplash. Primary bedroom has a custom millwork closet with convenient LED lights when open. This home comes with 1 parking stall, 1 storage unit and the ability to choose from 2 designer colour schemes. Another quality community built by Solterra. Inquire about our current incentives!
Central Location,Recreation Nearby,Shopping Nearby
Listed by: Oakwyn Realty Ltd.
Disclaimer: The data relating to real estate on this web site comes in part from the MLS® Reciprocity program of the Real Estate Board of Greater Vancouver or the Fraser Valley Real Estate Board. Real estate listings held by participating real estate firms are marked with the MLS® Reciprocity logo and detailed information about the listing includes the name of the listing agent. This representation is based in whole or part on data generated by the Real Estate Board of Greater Vancouver or the Fraser Valley Real Estate Board which assumes no responsibility for its accuracy. The materials contained on this page may not be reproduced without the express written consent of the Real Estate Board of Greater Vancouver or the Fraser Valley Real Estate Board.
The trademarks REALTOR®, REALTORS® and the REALTOR® logo are controlled by The Canadian Real Estate Association (CREA) and identify real estate professionals who are members of CREA. The trademarks MLS®, Multiple Listing Service® and the associated logos are owned by CREA and identify the quality of services provided by real estate professionals who are members of CREA.


