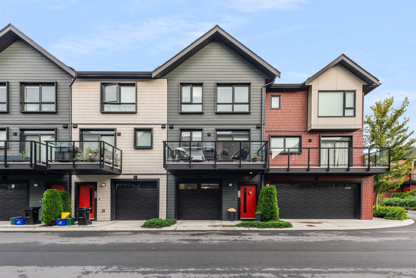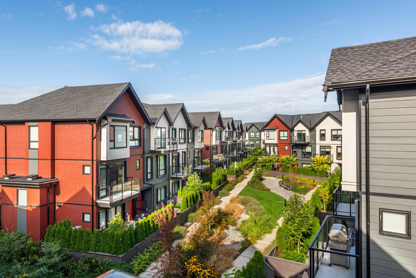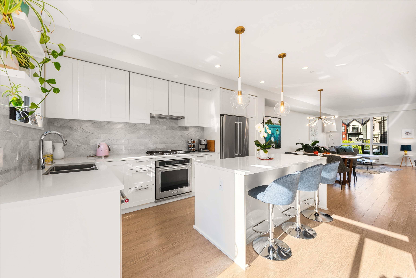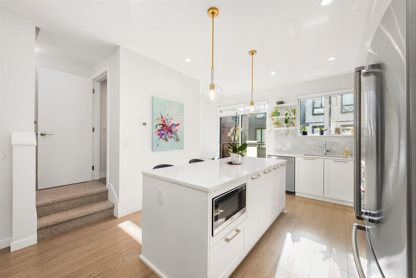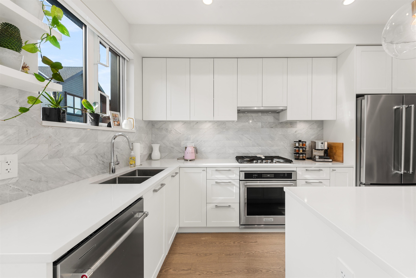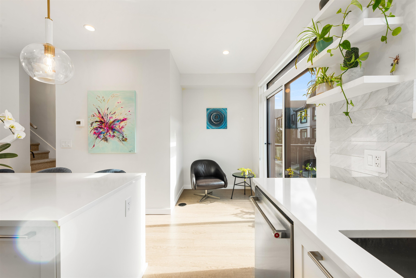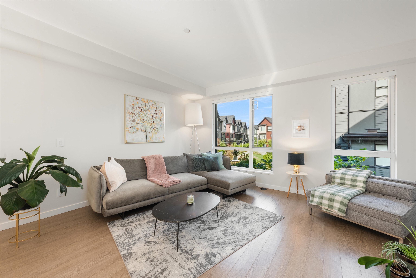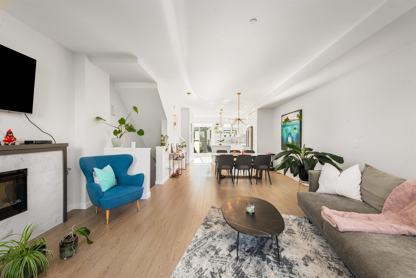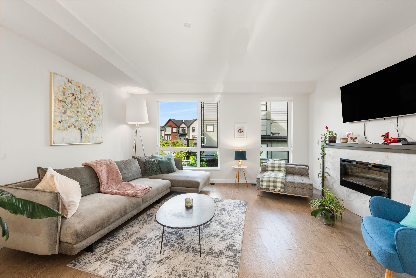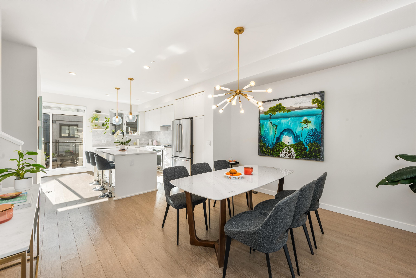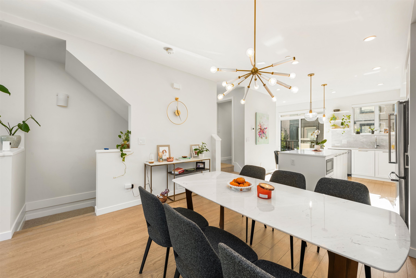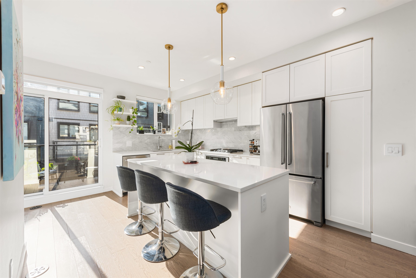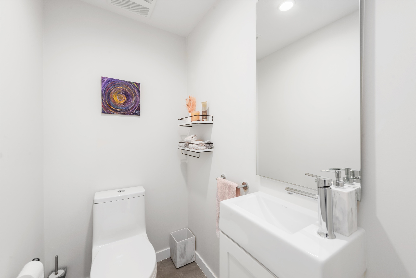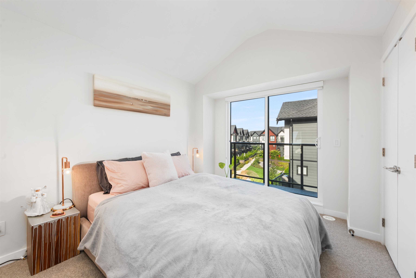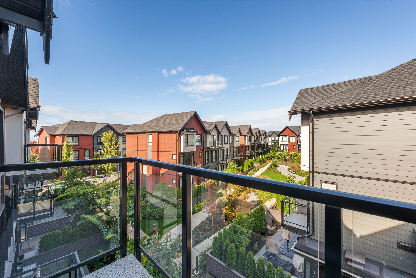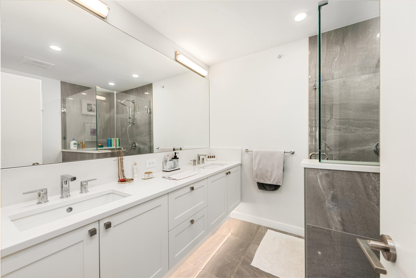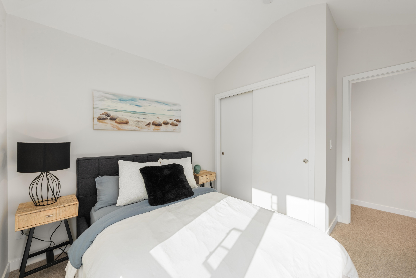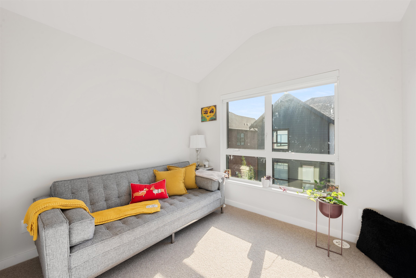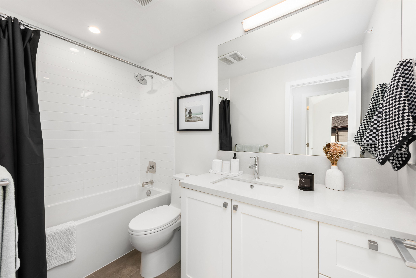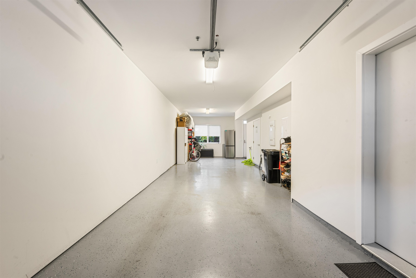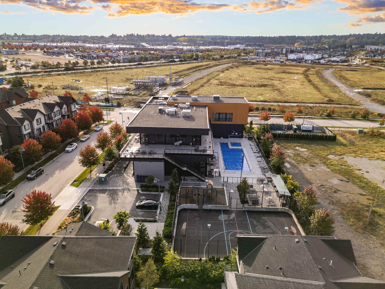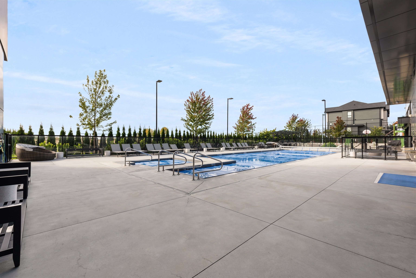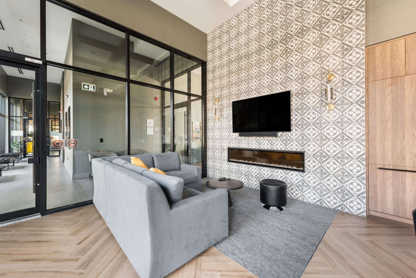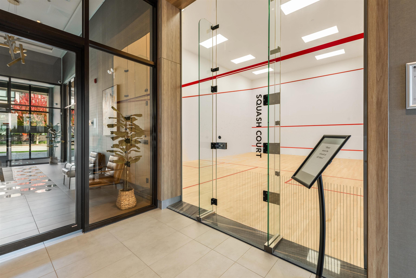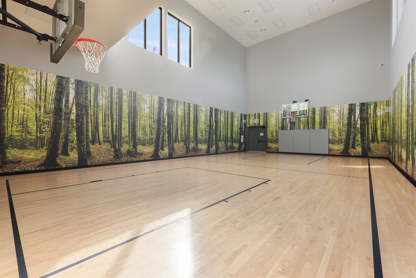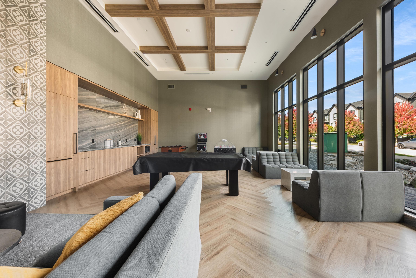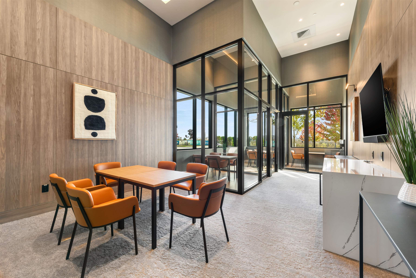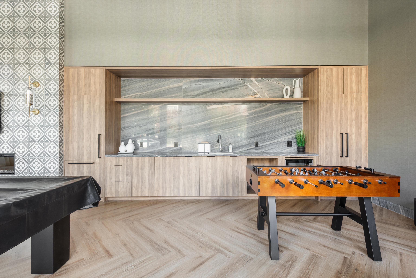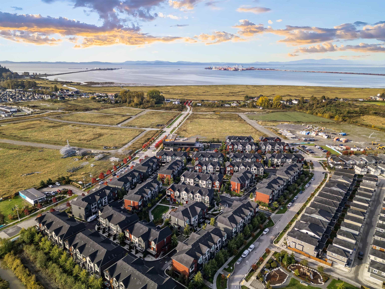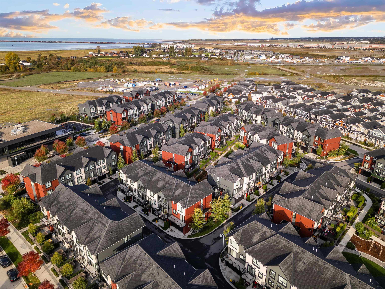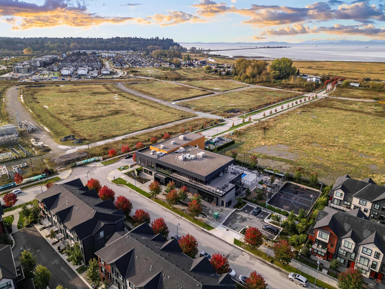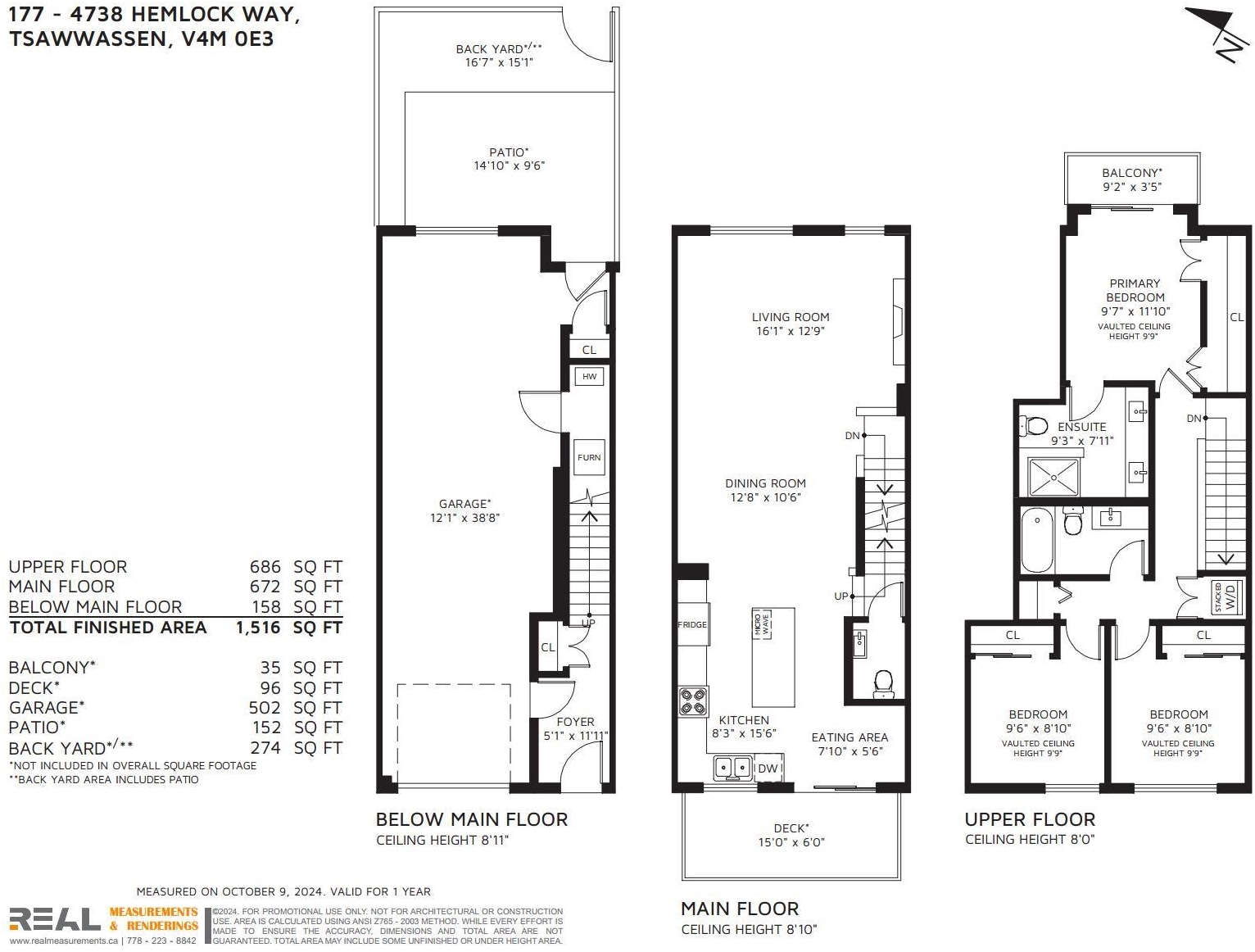177 4738 HEMLOCK WAY,Tsawwassen $935,000.00
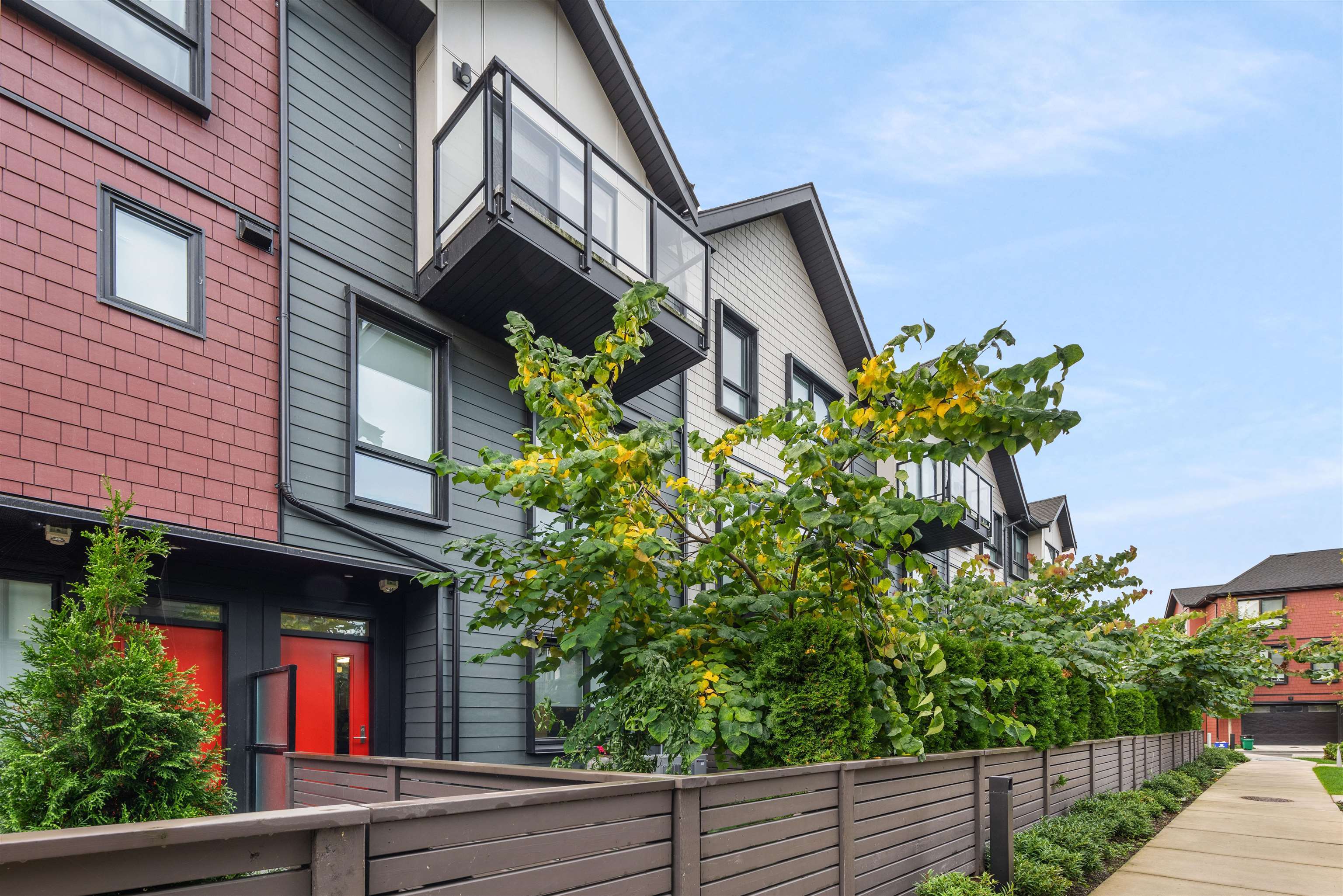
MLS® |
R2969790 | |||
| Subarea: | Tsawwassen North | |||
| Age: | 3 | |||
| Basement: | 0 | |||
| Maintainence: | $ 375.08 | |||
| Bedrooms : | 3 | |||
| Bathrooms : | 3 | |||
| LotSize: | 0 sqft. | |||
| Floor Area: | 1,516 sq.ft. | |||
| Taxes: | $3,415 in 2024 | |||
|
||||
Description:
This beautiful Tsawwassen townhome stands apart with all the extras. The main floor features a 16' wide living room, gas range, huge kitchen island, a window over the kitchen sink, a powder room, and large windows that brighten the room with natural light. Upstairs, the primary bedroom fits a king and the ensuite has double sinks and a walk-in, frameless glass shower. Enjoy comfort year round with air conditioning, an electric fireplace, two decks, and a fully fenced yard surrounded by greenery. The garage parks two, plus storage. Book your tour and save time to tour this amazing clubhouse featuring a fitness center, outdoor pool, hot tub, golf simulator, lounge, sport court and plenty of social spaces.This beautiful Tsawwassen townhome stands apart with all the extras. The main floor features a 16' wide living room, gas range, huge kitchen island, a window over the kitchen sink, a powder room, and large windows that brighten the room with natural light. Upstairs, the primary bedroom fits a king and the ensuite has double sinks and a walk-in, frameless glass shower. Enjoy comfort year round with air conditioning, an electric fireplace, two decks, and a fully fenced yard surrounded by greenery. The garage parks two, plus storage. Book your tour and save time to tour this amazing clubhouse featuring a fitness center, outdoor pool, hot tub, golf simulator, lounge, sport court and plenty of social spaces.
Listed by: Rennie & Associates Realty Ltd.
Disclaimer: The data relating to real estate on this web site comes in part from the MLS® Reciprocity program of the Real Estate Board of Greater Vancouver or the Fraser Valley Real Estate Board. Real estate listings held by participating real estate firms are marked with the MLS® Reciprocity logo and detailed information about the listing includes the name of the listing agent. This representation is based in whole or part on data generated by the Real Estate Board of Greater Vancouver or the Fraser Valley Real Estate Board which assumes no responsibility for its accuracy. The materials contained on this page may not be reproduced without the express written consent of the Real Estate Board of Greater Vancouver or the Fraser Valley Real Estate Board.
The trademarks REALTOR®, REALTORS® and the REALTOR® logo are controlled by The Canadian Real Estate Association (CREA) and identify real estate professionals who are members of CREA. The trademarks MLS®, Multiple Listing Service® and the associated logos are owned by CREA and identify the quality of services provided by real estate professionals who are members of CREA.


