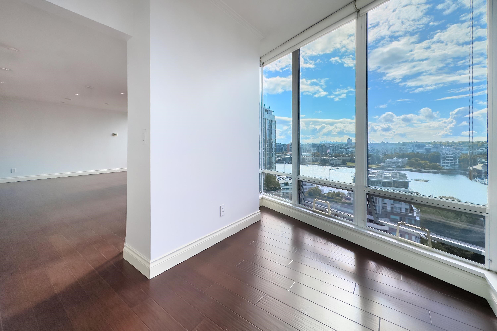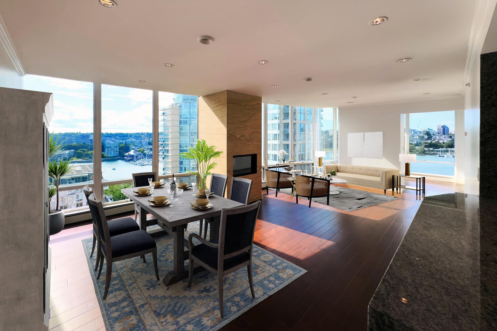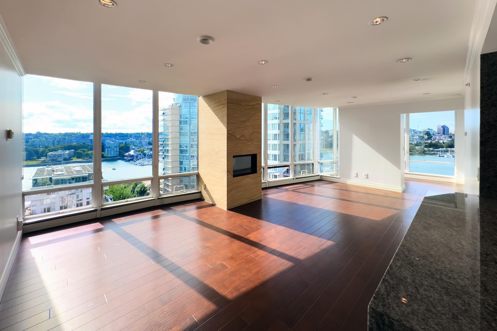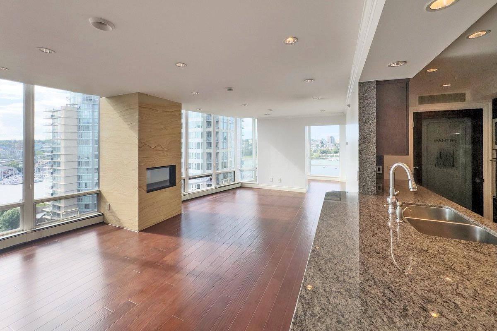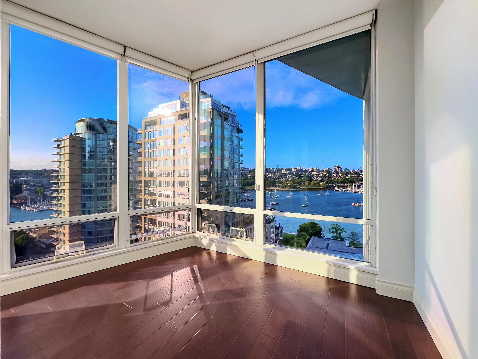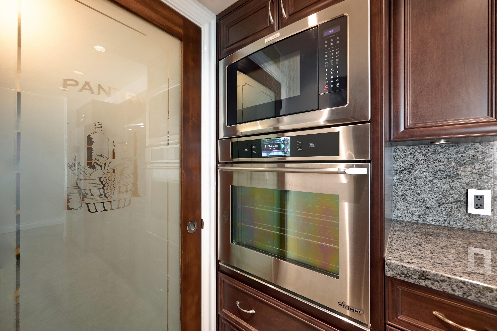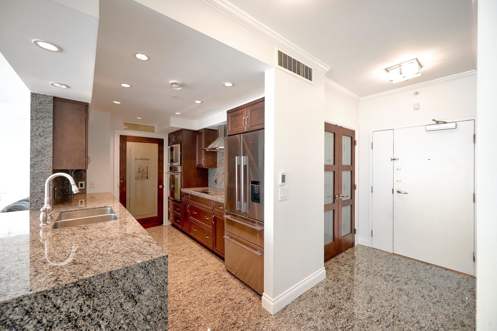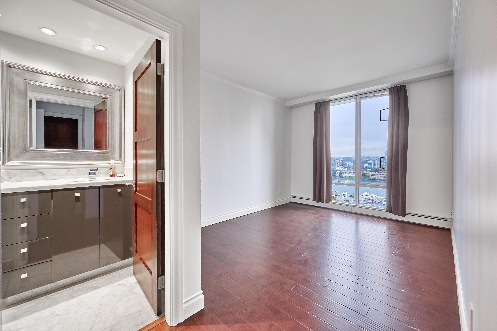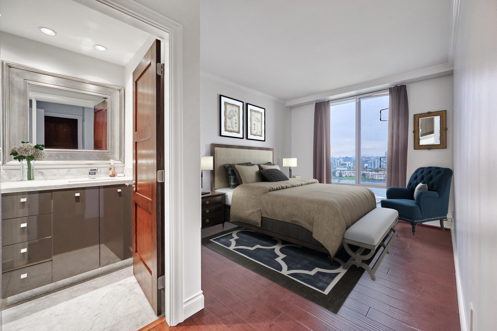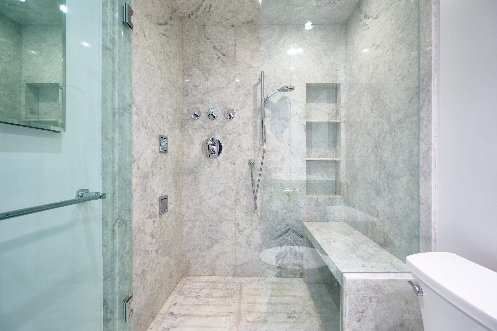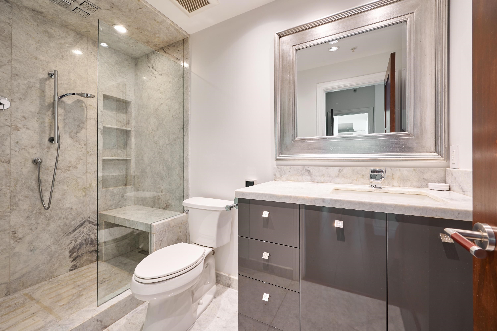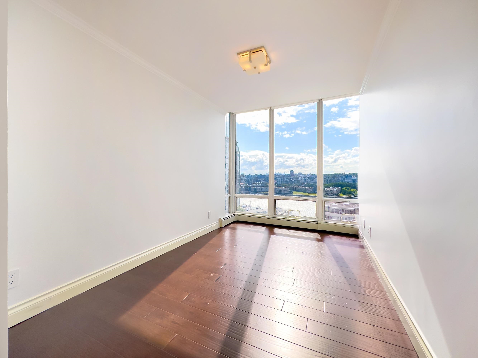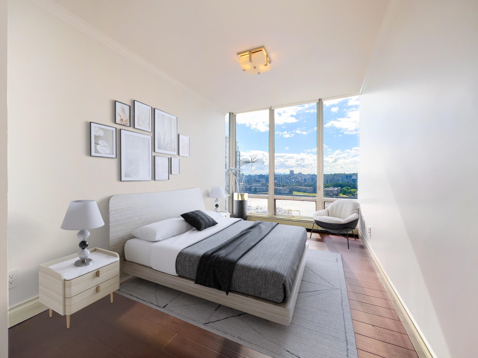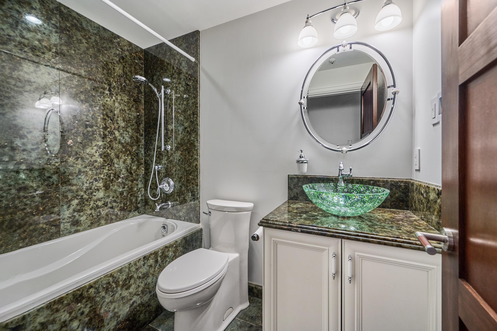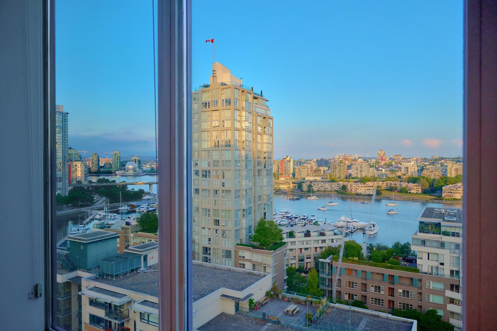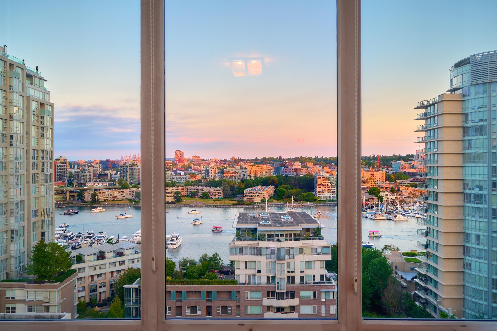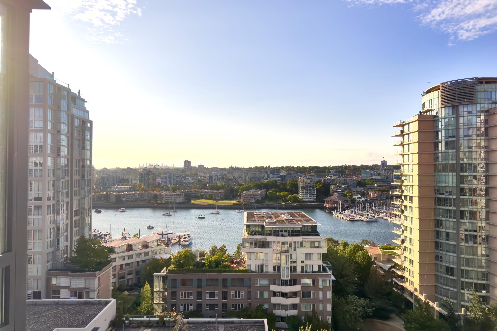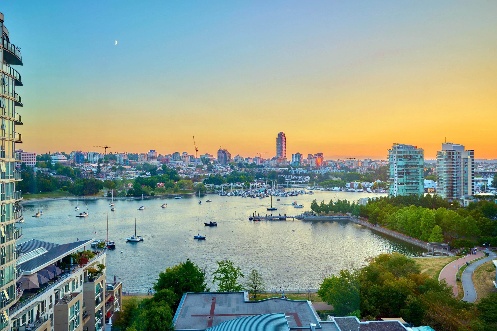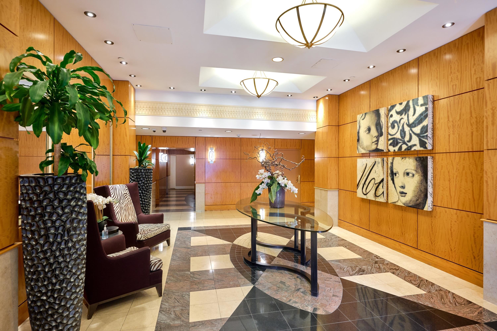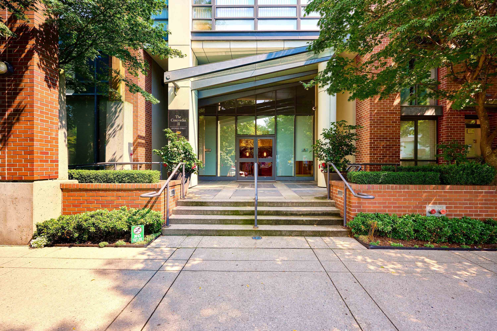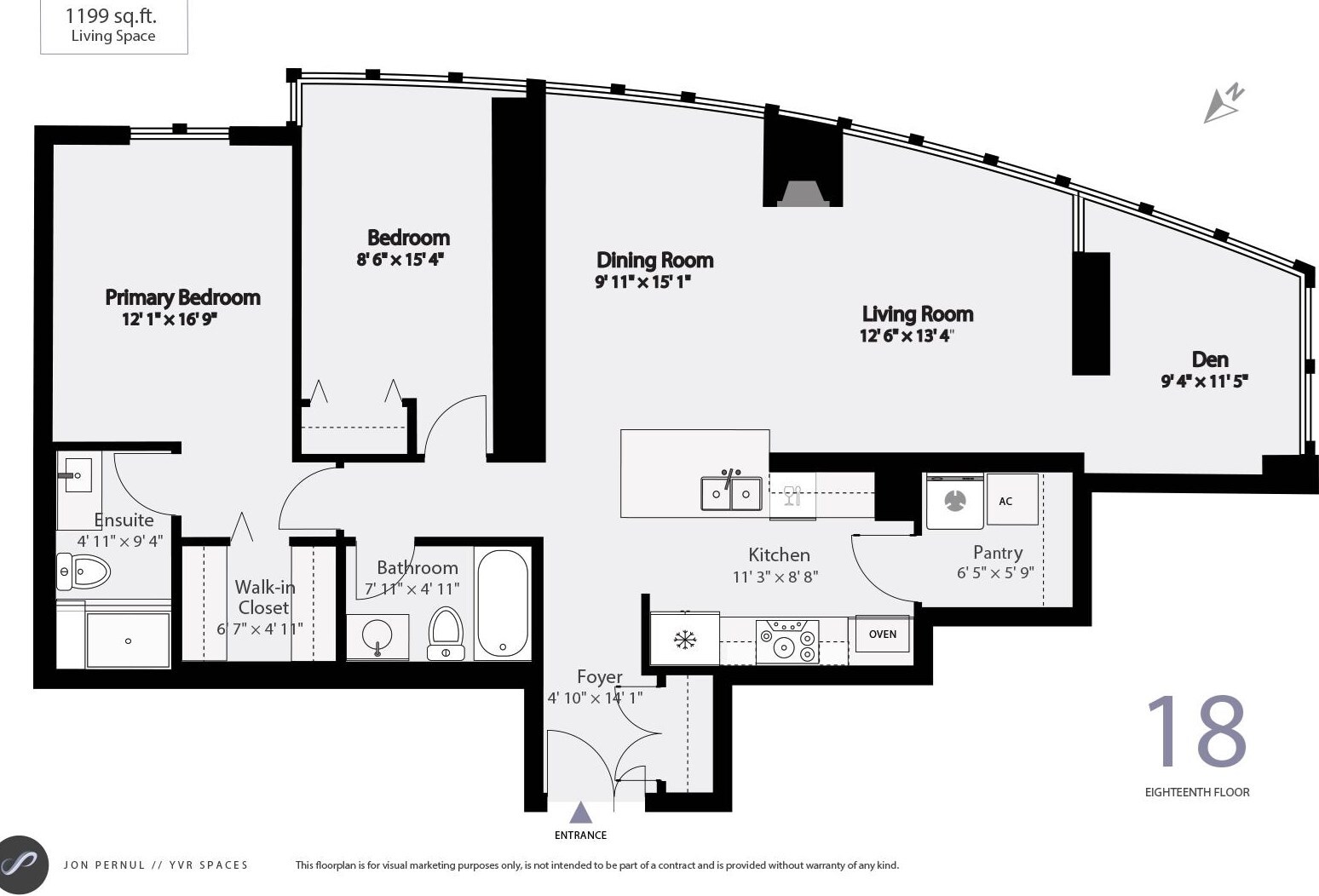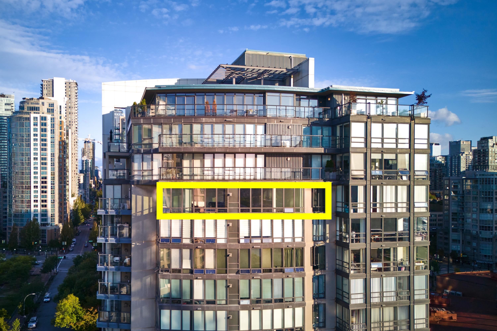18A 139 DRAKE STREET,Vancouver West $1,598,000.00
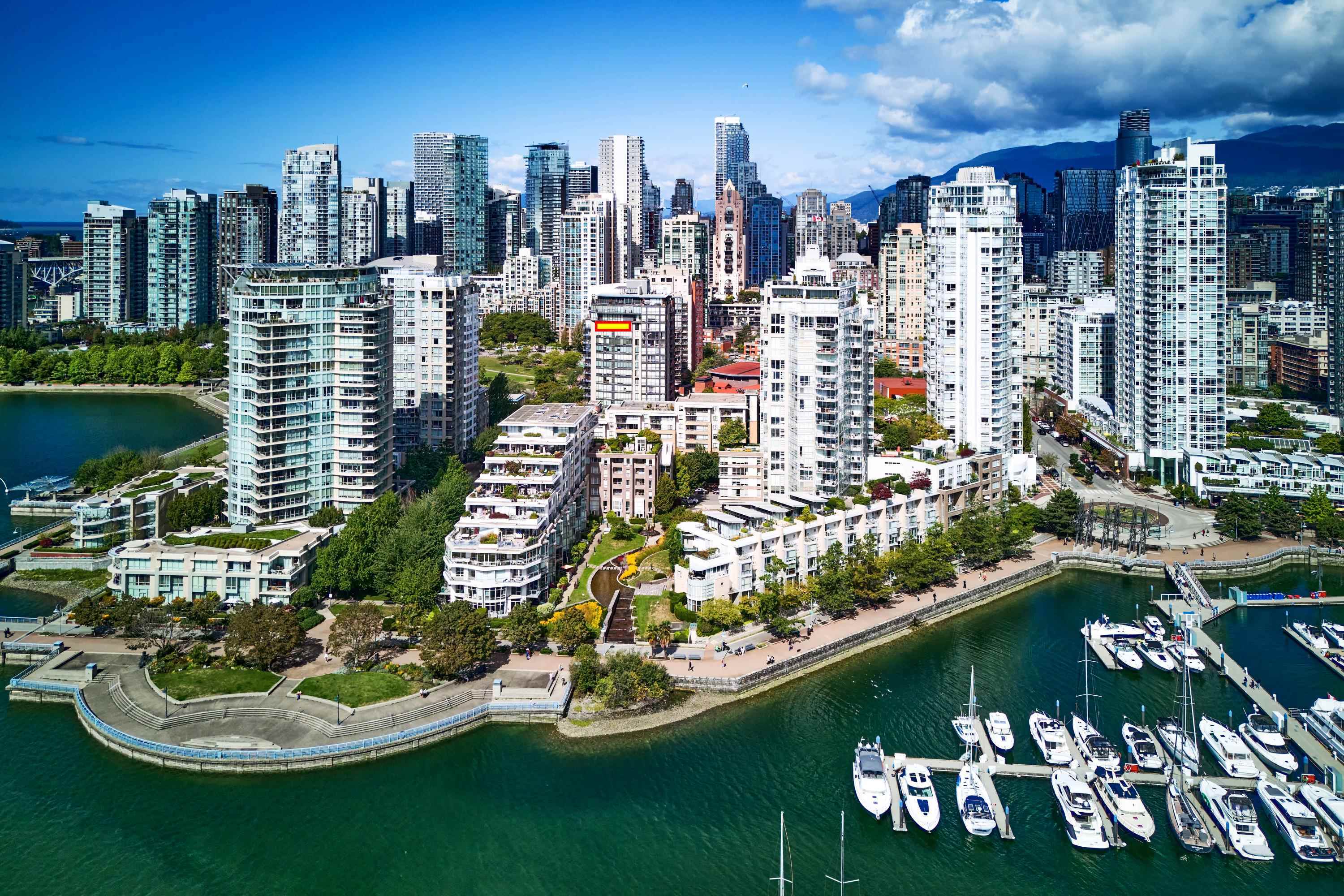
MLS® |
R2968146 | |||
| Subarea: | Yaletown | |||
| Age: | 30 | |||
| Basement: | 0 | |||
| Maintainence: | $ 896.66 | |||
| Bedrooms : | 2 | |||
| Bathrooms : | 2 | |||
| LotSize: | 0 sqft. | |||
| Floor Area: | 1,200 sq.ft. | |||
| Taxes: | $4,161 in 2024 | |||
|
||||
Description:
Rarely available spacious corner unit: on one of the highest floors, at the exclusive boutique complex; the ConcordiaII; located in the heart of Marinaside.You will be amazed by the breathtaking water views from every room. The open-concept floor plan invites you to a pleasant; cheerful ambiance. Features of this grand home: Large primary bedroom that easily fits king-size bed furniture & boasts a good-sized walk-in closet. The 2nd bedroom is bright and spacious. Completely renovated with quality finishes: hardwood flooring throughout the living area; natural stone slab on counters; shower walls; fireplace; In-floor heating for all the stone floors area. Custom cabinetry: in the bathroom and kitchen.; Along with high-end appliances: Thermador; induction cooktop and central Air-conditioningRarely available spacious corner unit: on one of the highest floors, at the exclusive boutique complex; the ConcordiaII; located in the heart of Marinaside.You will be amazed by the breathtaking water views from every room. The open-concept floor plan invites you to a pleasant; cheerful ambiance. Features of this grand home: Large primary bedroom that easily fits king-size bed furniture & boasts a good-sized walk-in closet. The 2nd bedroom is bright and spacious. Completely renovated with quality finishes: hardwood flooring throughout the living area; natural stone slab on counters; shower walls; fireplace; In-floor heating for all the stone floors area. Custom cabinetry: in the bathroom and kitchen.; Along with high-end appliances: Thermador; induction cooktop and central Air-conditioning
Marina Nearby,Recreation Nearby,Shopping Nearby,Waterfront Property
Listed by: RE/MAX Crest Realty
Disclaimer: The data relating to real estate on this web site comes in part from the MLS® Reciprocity program of the Real Estate Board of Greater Vancouver or the Fraser Valley Real Estate Board. Real estate listings held by participating real estate firms are marked with the MLS® Reciprocity logo and detailed information about the listing includes the name of the listing agent. This representation is based in whole or part on data generated by the Real Estate Board of Greater Vancouver or the Fraser Valley Real Estate Board which assumes no responsibility for its accuracy. The materials contained on this page may not be reproduced without the express written consent of the Real Estate Board of Greater Vancouver or the Fraser Valley Real Estate Board.
The trademarks REALTOR®, REALTORS® and the REALTOR® logo are controlled by The Canadian Real Estate Association (CREA) and identify real estate professionals who are members of CREA. The trademarks MLS®, Multiple Listing Service® and the associated logos are owned by CREA and identify the quality of services provided by real estate professionals who are members of CREA.


