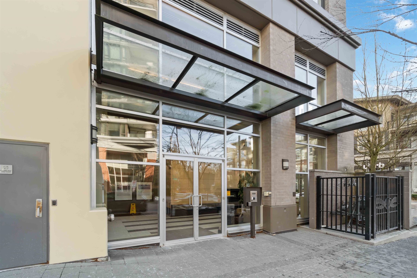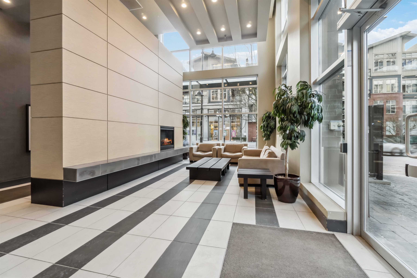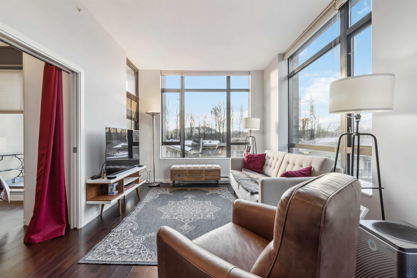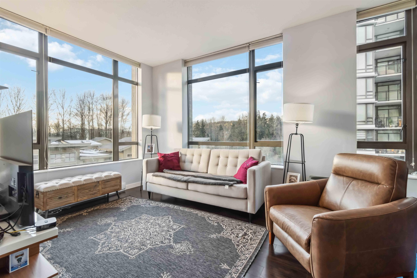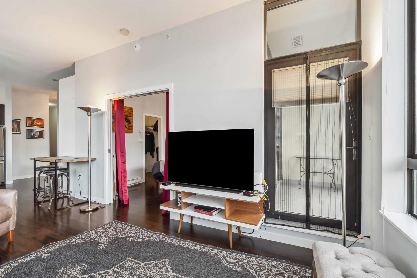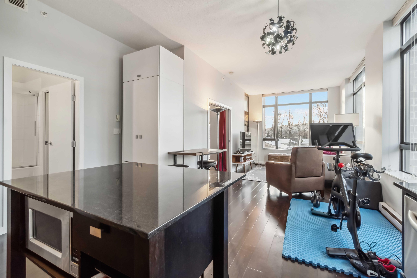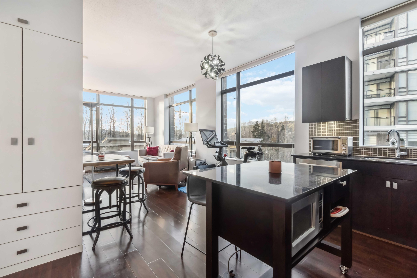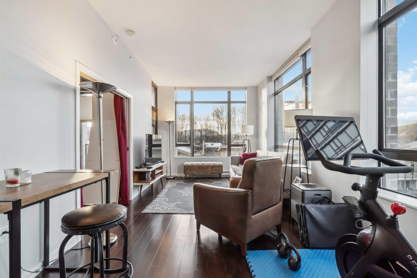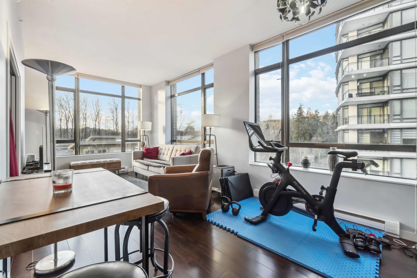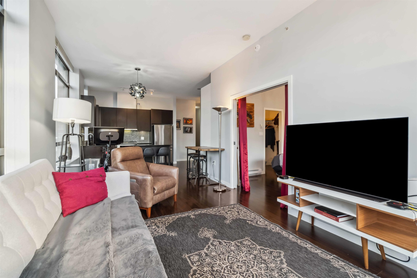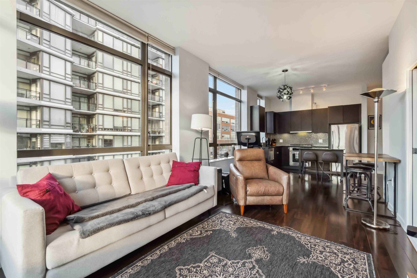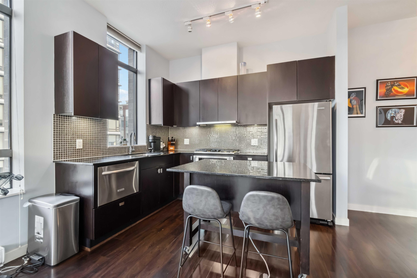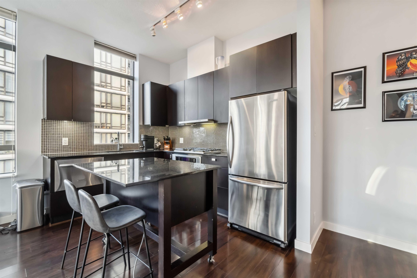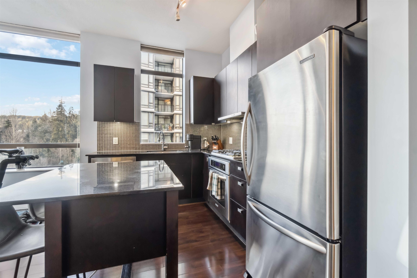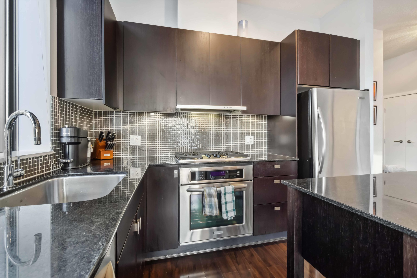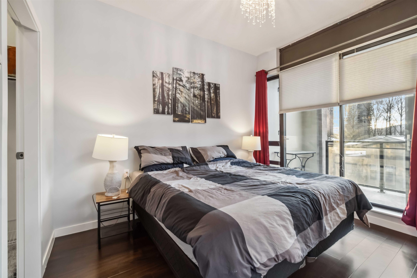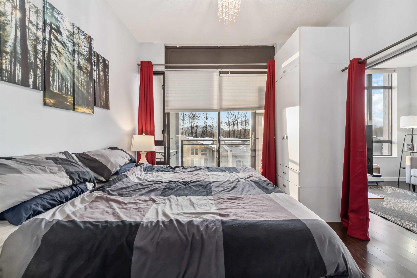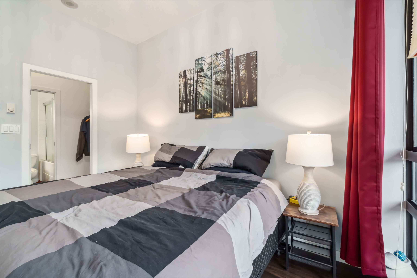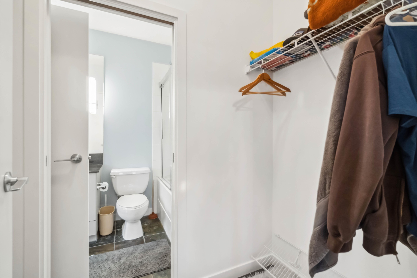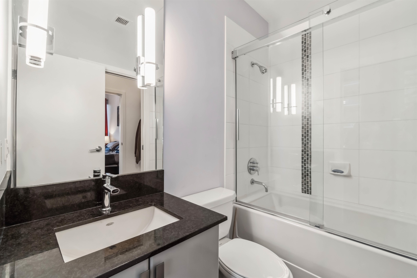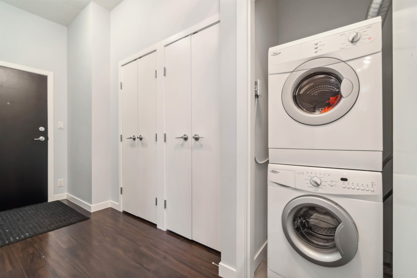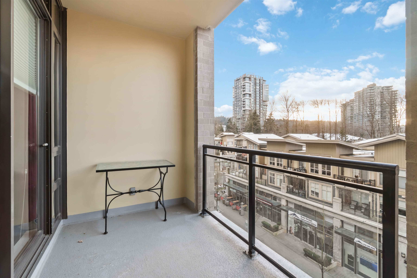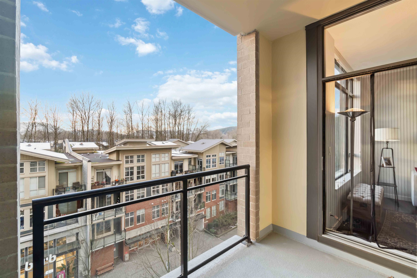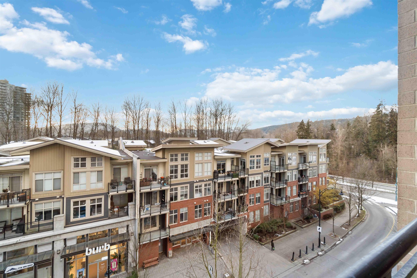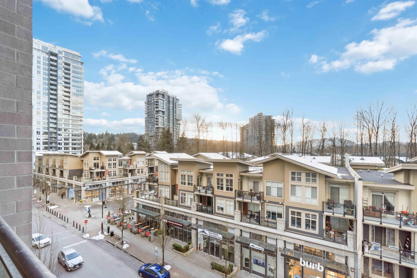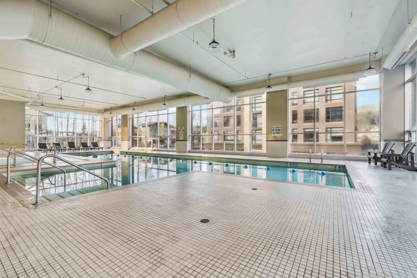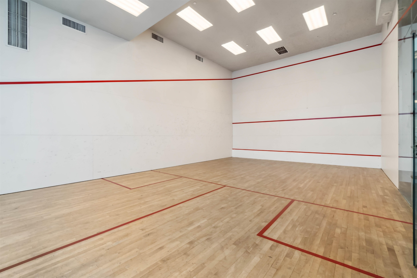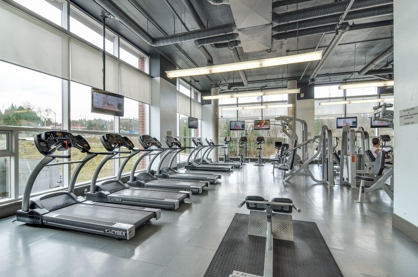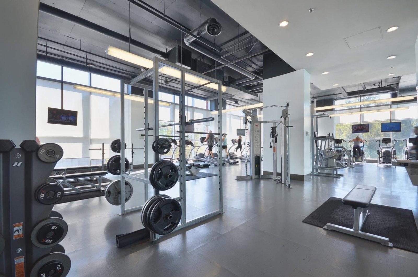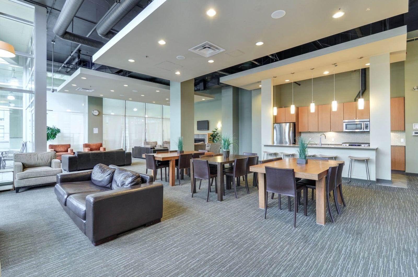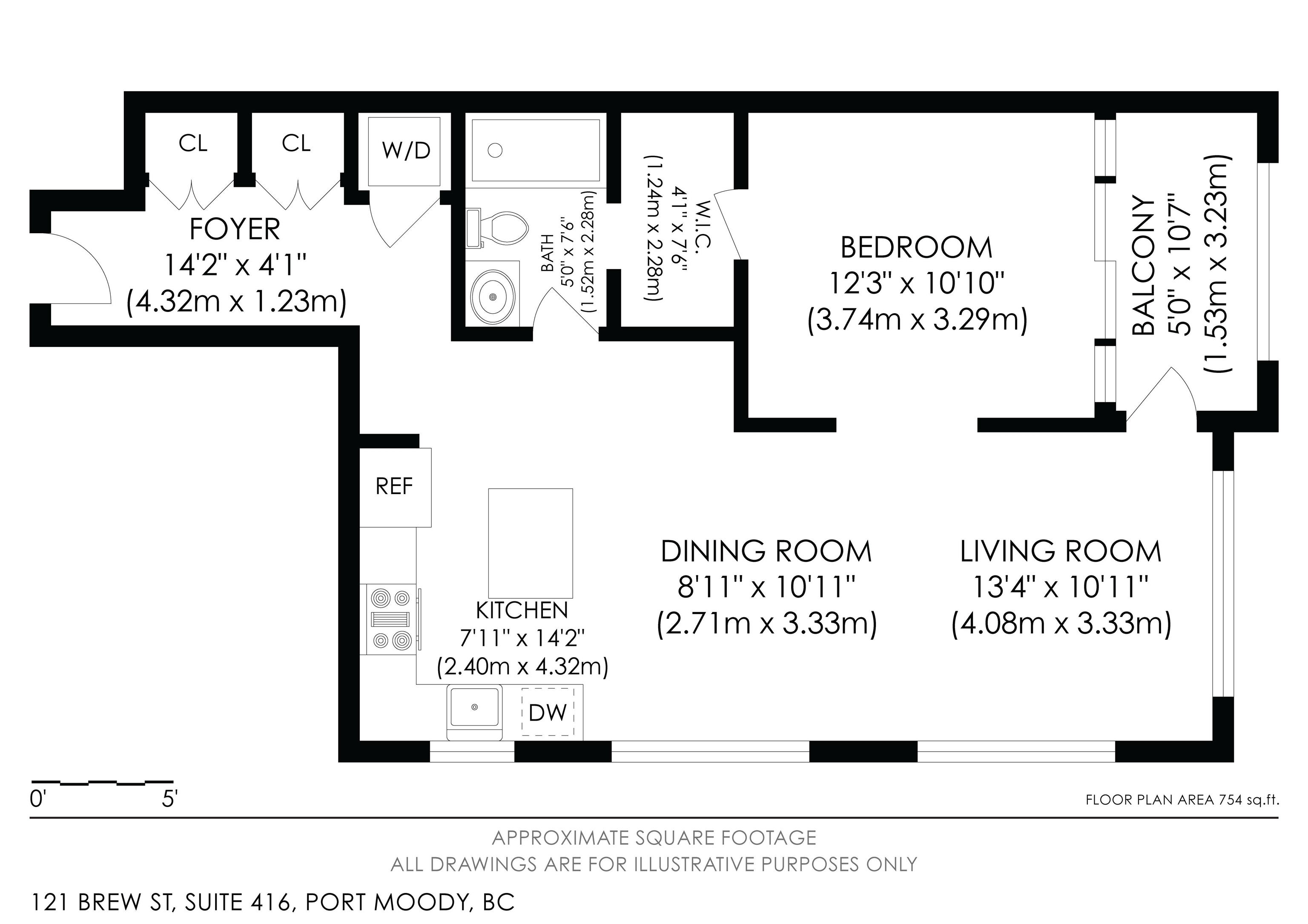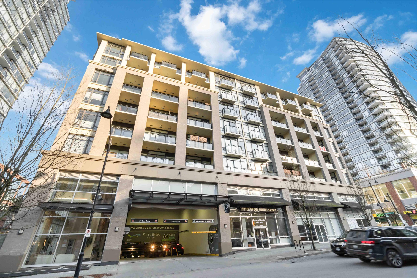416 121 BREW STREET,Port Moody $649,900.00
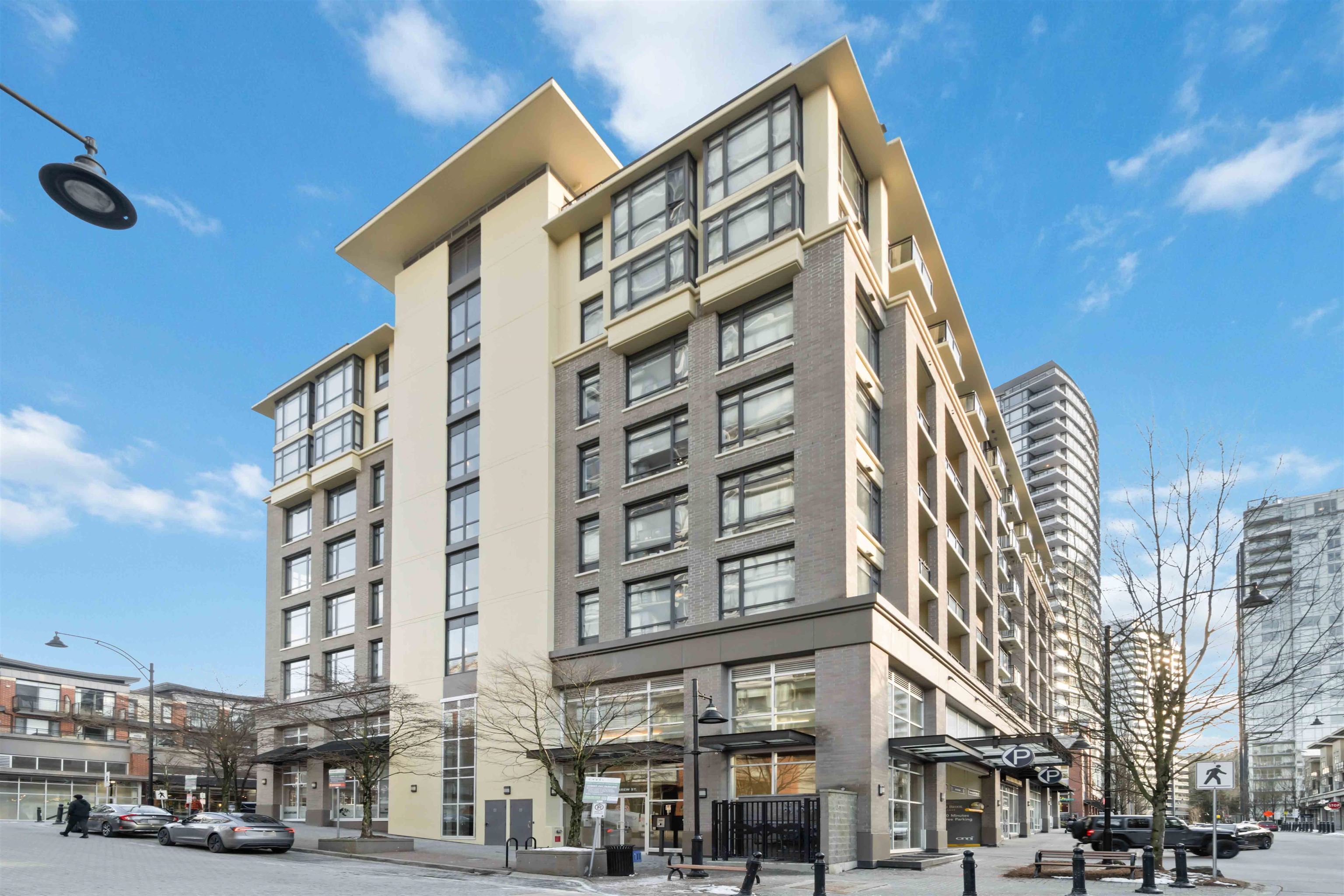
MLS® |
R2967530 | |||
| Subarea: | Port Moody Centre | |||
| Age: | 17 | |||
| Basement: | 0 | |||
| Maintainence: | $ 477.64 | |||
| Bedrooms : | 1 | |||
| Bathrooms : | 1 | |||
| LotSize: | 0 sqft. | |||
| Floor Area: | 754 sq.ft. | |||
| Taxes: | $2,417 in 2024 | |||
|
||||
Description:
Welcome to The Room in Suter Brook Village! This 7-storey CONCRETE building in the heart of Port Moody offers contemporary loft-style living. This bright corner unit features huge windows for abundant natural light, 10' ceilings, and a large balcony with stunning mountain views. This home offers an open kitchen that includes stainless steel appliances, a gas stove, quartz countertops, and in-suite laundry. Enjoy top-tier amenities: a lap pool, hot tub, steam room, sauna, gym, racquet ball court and a 1,200 sq. ft. great room. Steps from Moody Centre SkyTrain, shopping, and restaurants, with Eagle Ridge Hospital minutes away and Royal Columbian Hospital just a short drive. Close to Burrard Inlet, Rocky Point Park, and Brewers Row. 1 parking included and pet-friendly building!Welcome to The Room in Suter Brook Village! This 7-storey CONCRETE building in the heart of Port Moody offers contemporary loft-style living. This bright corner unit features huge windows for abundant natural light, 10' ceilings, and a large balcony with stunning mountain views. This home offers an open kitchen that includes stainless steel appliances, a gas stove, quartz countertops, and in-suite laundry. Enjoy top-tier amenities: a lap pool, hot tub, steam room, sauna, gym, racquet ball court and a 1,200 sq. ft. great room. Steps from Moody Centre SkyTrain, shopping, and restaurants, with Eagle Ridge Hospital minutes away and Royal Columbian Hospital just a short drive. Close to Burrard Inlet, Rocky Point Park, and Brewers Row. 1 parking included and pet-friendly building! Open Houses Saturday Feb. 22 and Sunday Feb 23 from 1-3pm.
Central Location,Marina Nearby,Paved Road,Recreation Nearby,Shopping Nearby
Listed by: Royal LePage Sterling Realty
Disclaimer: The data relating to real estate on this web site comes in part from the MLS® Reciprocity program of the Real Estate Board of Greater Vancouver or the Fraser Valley Real Estate Board. Real estate listings held by participating real estate firms are marked with the MLS® Reciprocity logo and detailed information about the listing includes the name of the listing agent. This representation is based in whole or part on data generated by the Real Estate Board of Greater Vancouver or the Fraser Valley Real Estate Board which assumes no responsibility for its accuracy. The materials contained on this page may not be reproduced without the express written consent of the Real Estate Board of Greater Vancouver or the Fraser Valley Real Estate Board.
The trademarks REALTOR®, REALTORS® and the REALTOR® logo are controlled by The Canadian Real Estate Association (CREA) and identify real estate professionals who are members of CREA. The trademarks MLS®, Multiple Listing Service® and the associated logos are owned by CREA and identify the quality of services provided by real estate professionals who are members of CREA.


