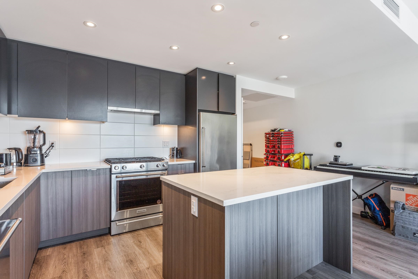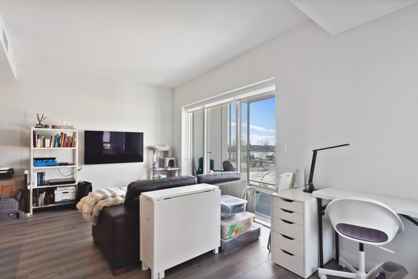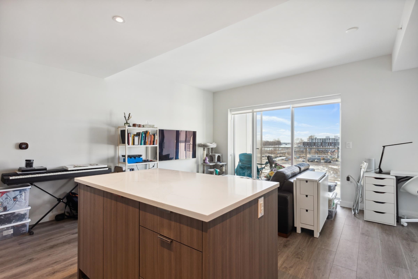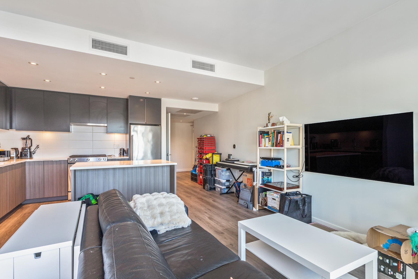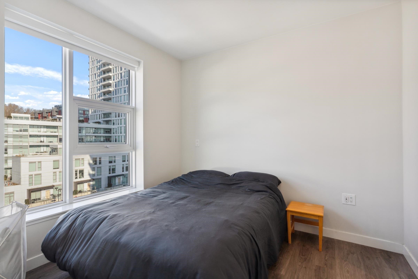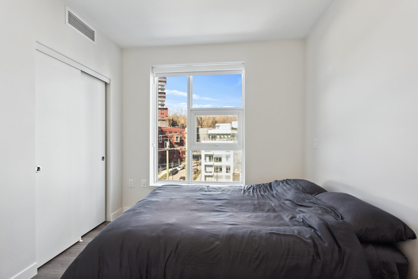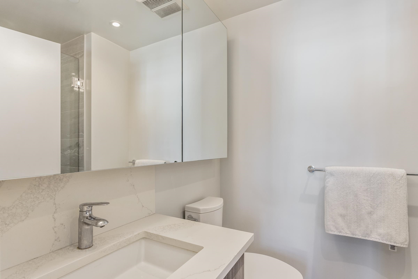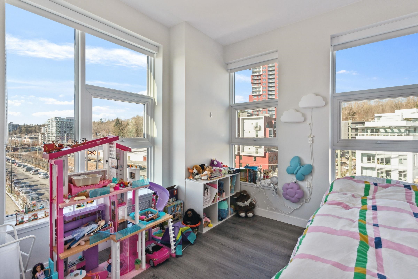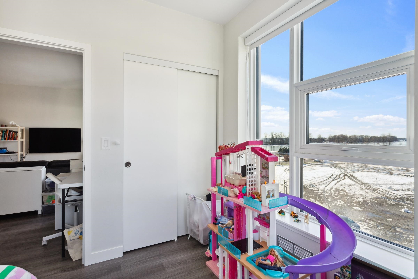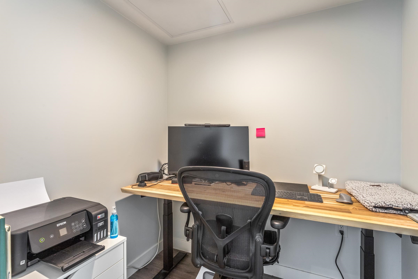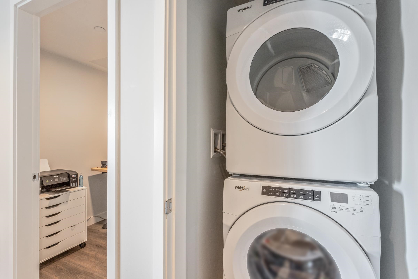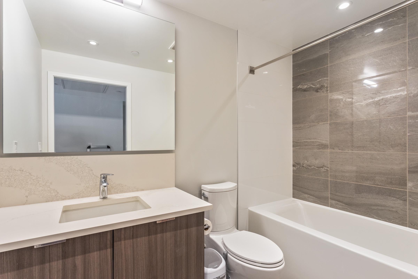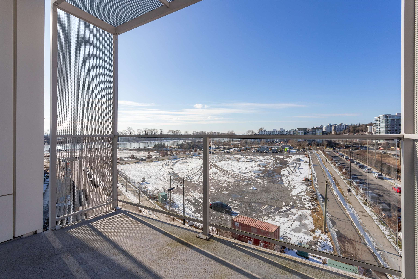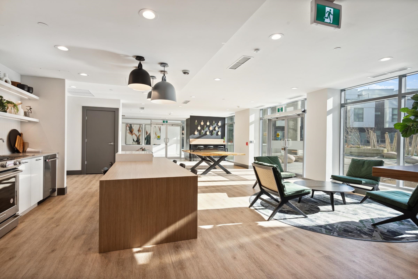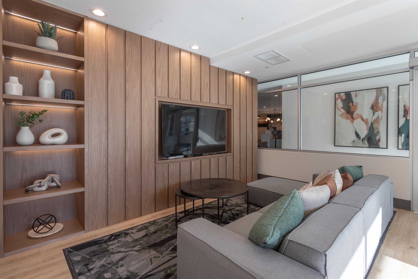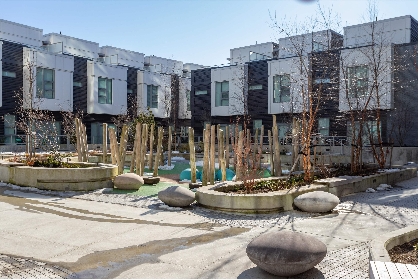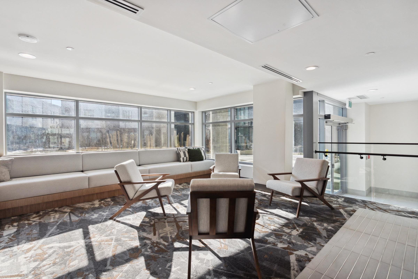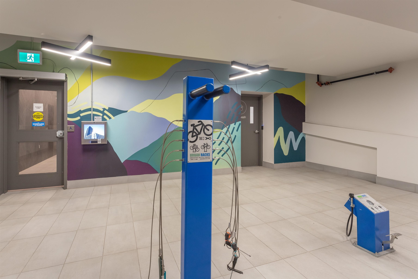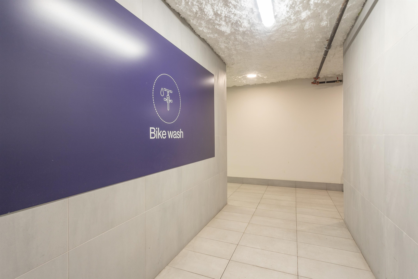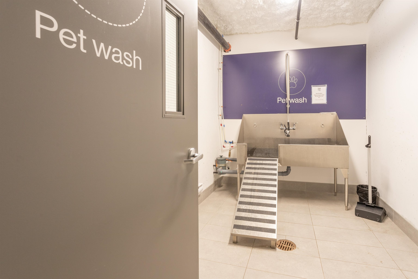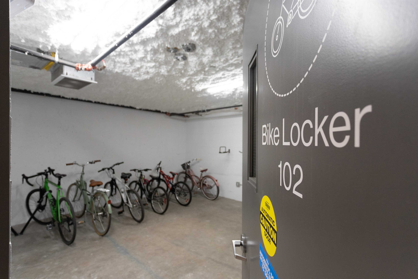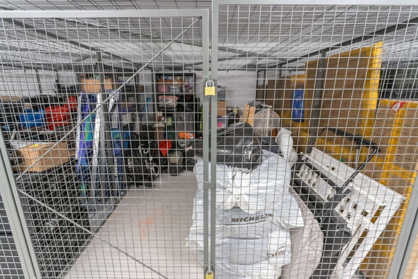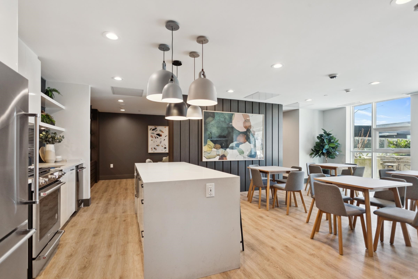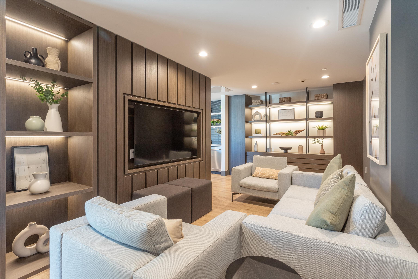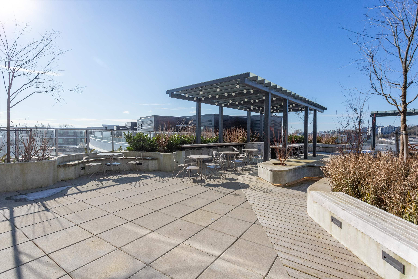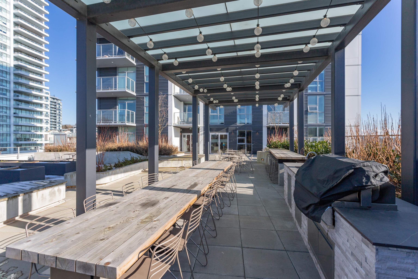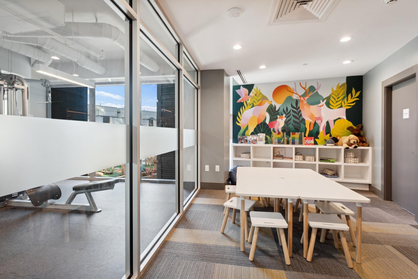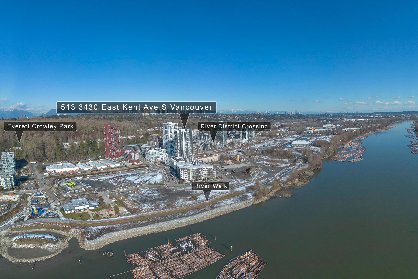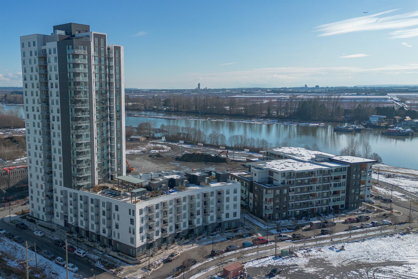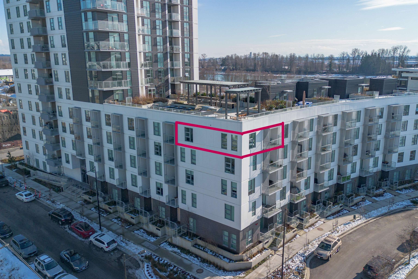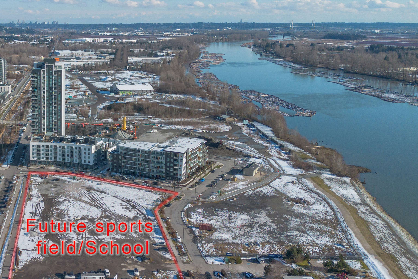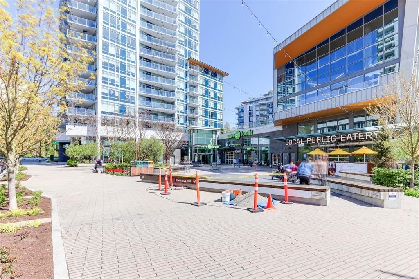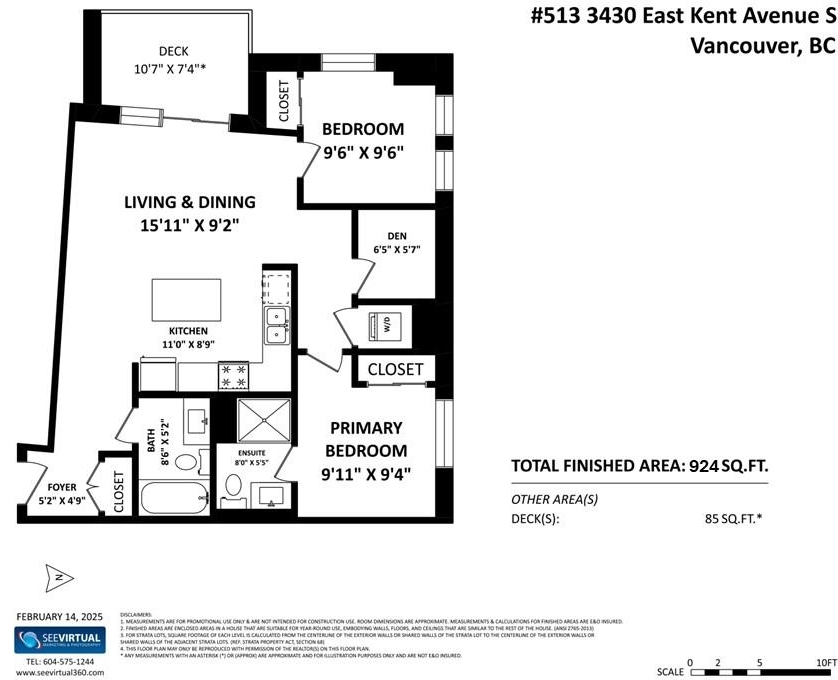513 3430 E KENT AVENUE SOUTH,Vancouver East $884,900.00
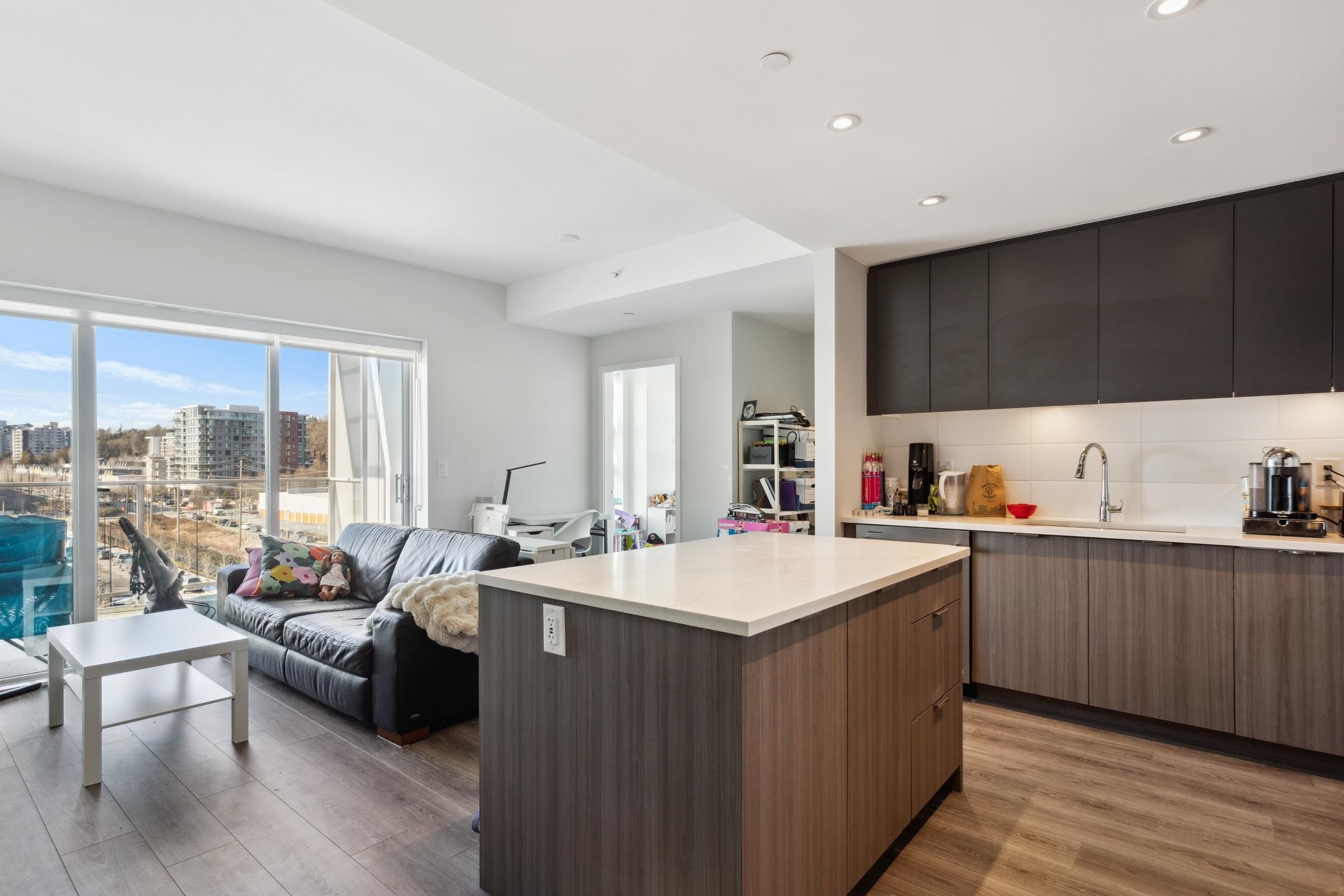
MLS® |
R2967357 | |||
| Subarea: | South Marine | |||
| Age: | 2 | |||
| Basement: | 0 | |||
| Maintainence: | $ 554.77 | |||
| Bedrooms : | 2 | |||
| Bathrooms : | 2 | |||
| LotSize: | 0 sqft. | |||
| Floor Area: | 924 sq.ft. | |||
| Taxes: | $2,039 in 2024 | |||
|
||||
Description:
Welcome to luxury at PARADIGM in the RIVER DISTRICT! Situated N/W, enjoy this 924SF CORNER 2Bed/2Bath + DEN unit w. river VIEWS! Contemporary modern kitchen w. QUARTZ countertops, SOFT-CLOSE CABINETS, S/S appliances, GAS cooktop & recessed UNDER CABINET LIGHTING. Large WEST FACING balcony for morning coffee, summer BBQs & SUNSETS. High efficiency heating and cooling (A/C) for year round comfort. Building AMENITIES include daytime CONCIERGE, FITNESS studio, YOGA/ TRX room, dedicated PET WASH station, BIKESTORAGE w. repair & washing station, SOCIAL lounges & ROOFTOP VIEW terrace. Peaceful living steps away from the TOWN CENTRE SHOPPING. One E/V READY PARKING stall, one DOUBLE SIZED LOCKER. PETS: MAX 2, Cats and/orDogs (no height, weight or breed restrictions). OPEN HOUSE SAT. FEB. 22, 1-3PM.
Central Location,Golf Course Nearby,Recreation Nearby,Shopping Nearby
Listed by: Team 3000 Realty Ltd.
Disclaimer: The data relating to real estate on this web site comes in part from the MLS® Reciprocity program of the Real Estate Board of Greater Vancouver or the Fraser Valley Real Estate Board. Real estate listings held by participating real estate firms are marked with the MLS® Reciprocity logo and detailed information about the listing includes the name of the listing agent. This representation is based in whole or part on data generated by the Real Estate Board of Greater Vancouver or the Fraser Valley Real Estate Board which assumes no responsibility for its accuracy. The materials contained on this page may not be reproduced without the express written consent of the Real Estate Board of Greater Vancouver or the Fraser Valley Real Estate Board.
The trademarks REALTOR®, REALTORS® and the REALTOR® logo are controlled by The Canadian Real Estate Association (CREA) and identify real estate professionals who are members of CREA. The trademarks MLS®, Multiple Listing Service® and the associated logos are owned by CREA and identify the quality of services provided by real estate professionals who are members of CREA.


