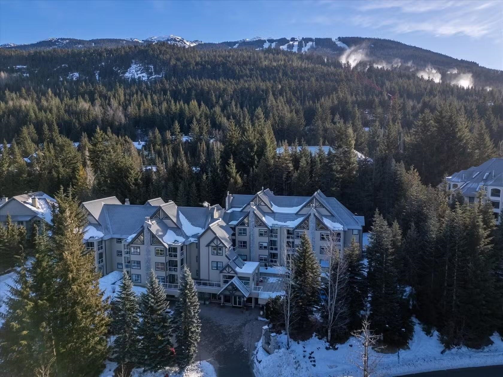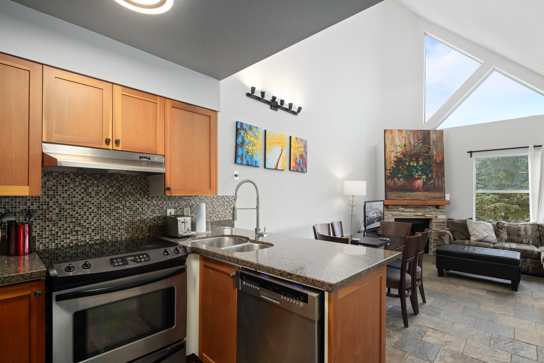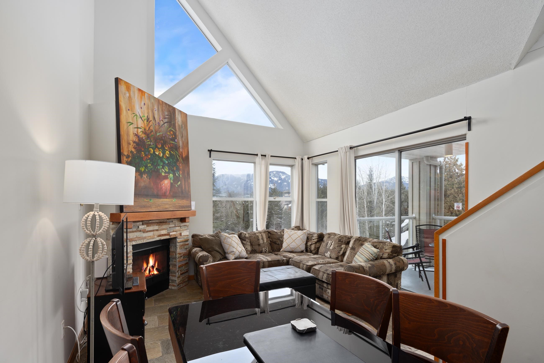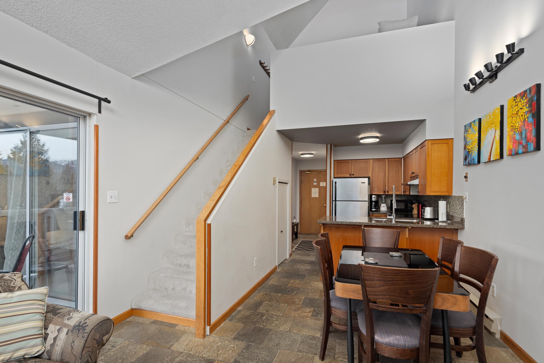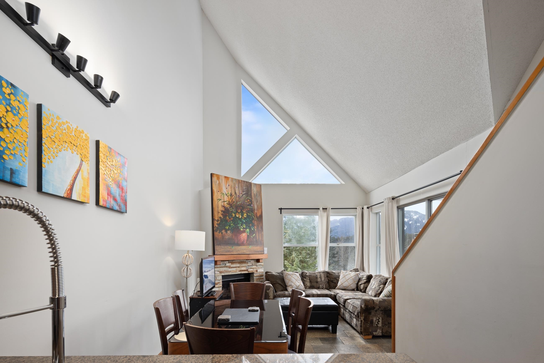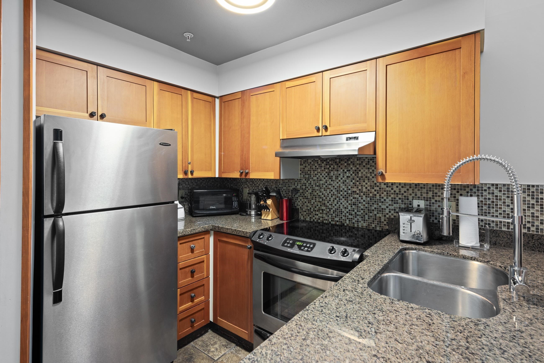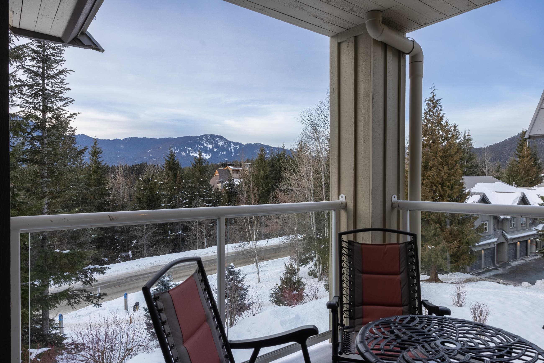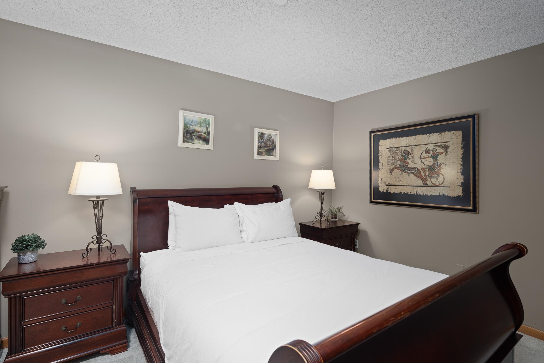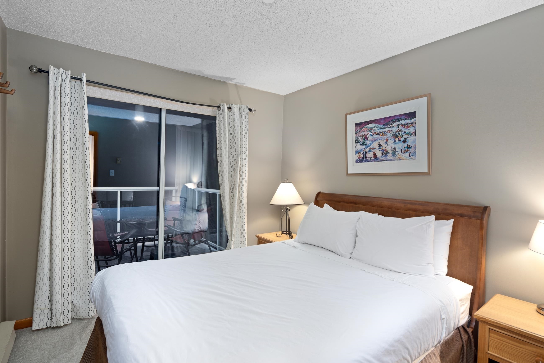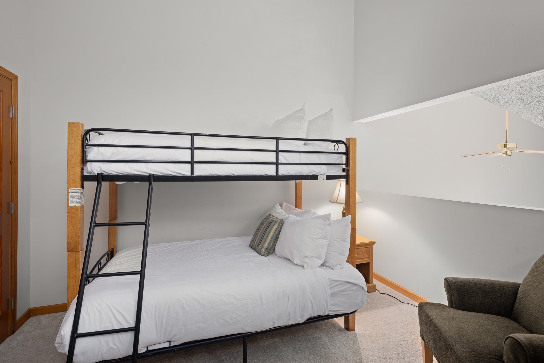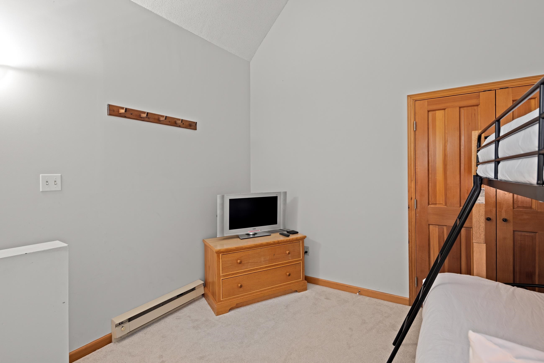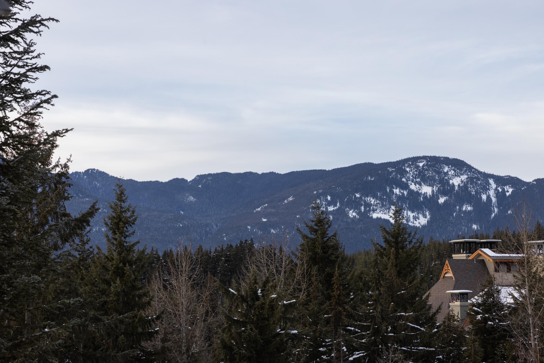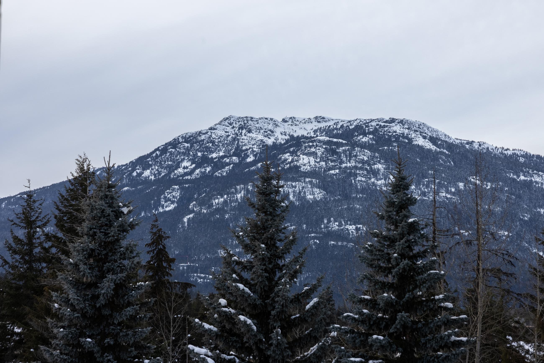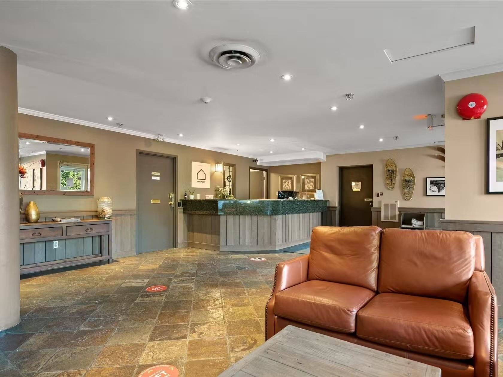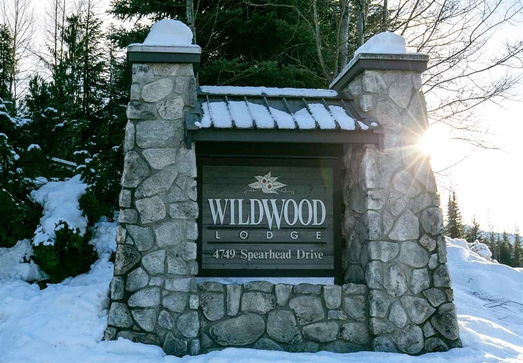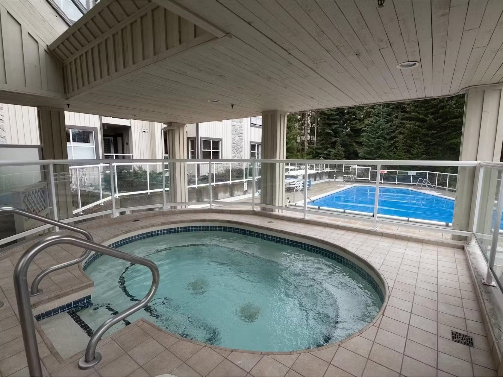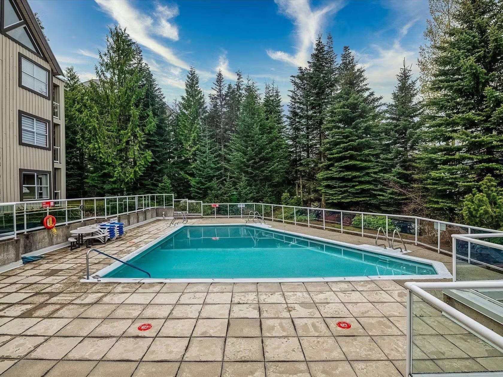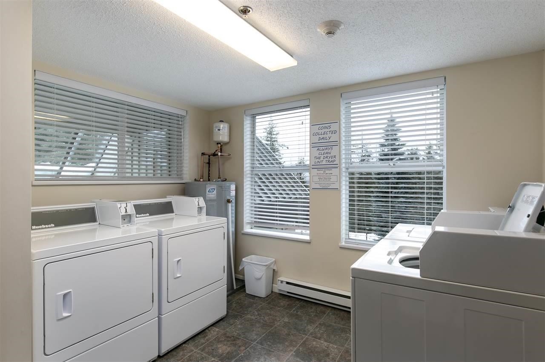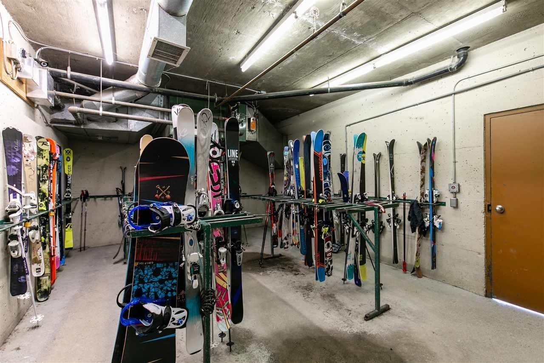302 4749 SPEARHEAD DRIVE,Whistler $1,799,000.00
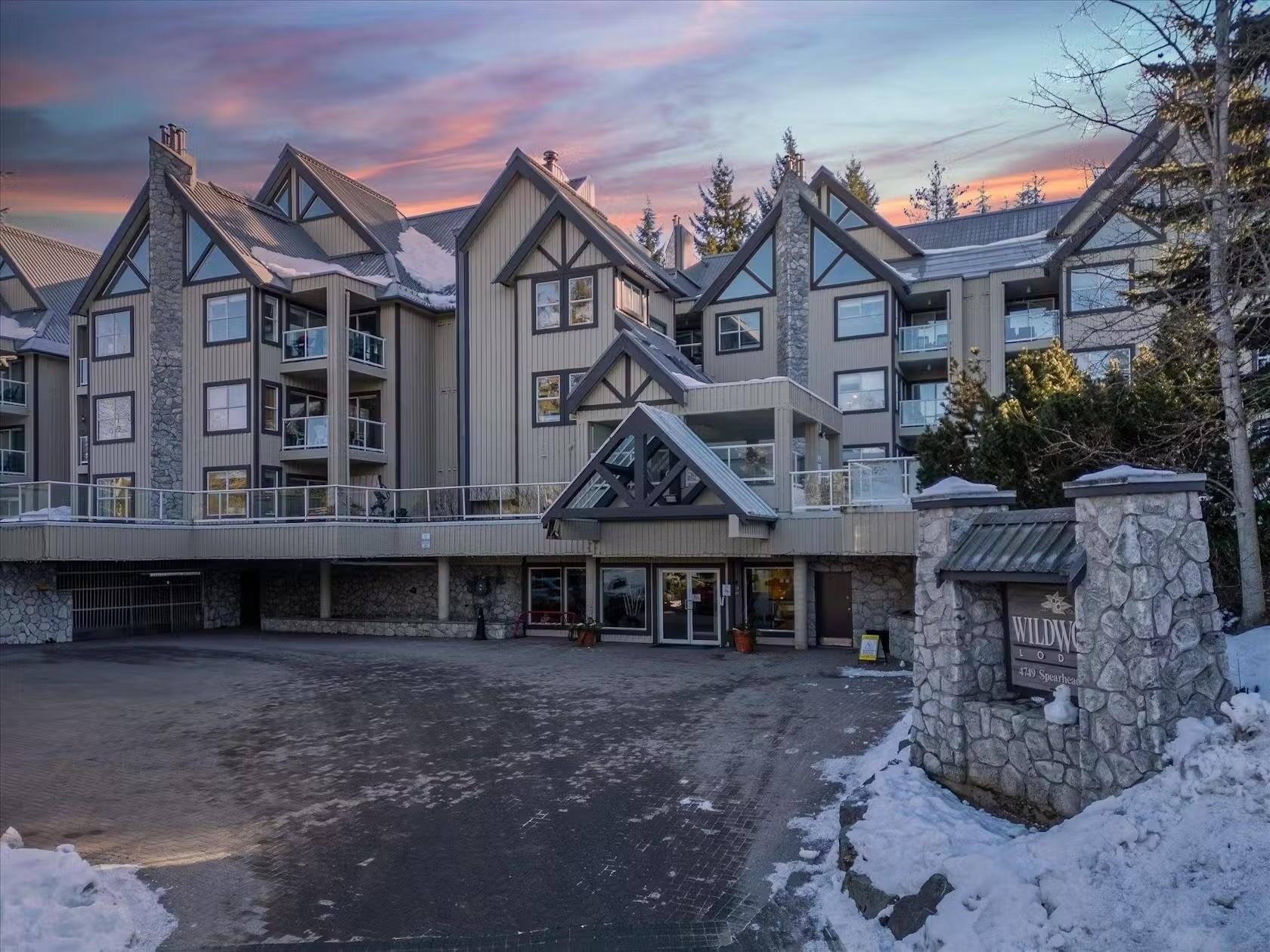
MLS® |
R2967028 | |||
| Subarea: | Benchlands | |||
| Age: | 37 | |||
| Basement: | 0 | |||
| Maintainence: | $ 888.92 | |||
| Bedrooms : | 2 | |||
| Bathrooms : | 2 | |||
| LotSize: | 0 sqft. | |||
| Floor Area: | 934 sq.ft. | |||
| Taxes: | $5,440 in 2024 | |||
|
||||
Description:
Experience luxury living in this rare & stunning 2-bedroom+loft,2-bathroom floorplan in the highly sought-after Wildwood building!This beautifully designed space offers an open-concept layout with high ceilings, abundant natural light,and breathtaking views across the valley.The modern kitchen with granite counters&heated flooring flows seamlessly into the spacious living area,perfect for entertaining.The loft provides a versatile space for a home office,media space or additional guest accommodation.Enjoy resort-style amenities,including an outdoor pool,hot tub,ski&bike storage-all in a prime location close to ski in/out access, lush forest trails & everything the village has to offer.With prime zoning, use this unit full-time or benefit from lucrative returns with short-term usage.Experience luxury living in this rare & stunning 2-bedroom + loft, 2-bathroom floorplan in the highly sought-after Wildwood building! This beautifully designed space offers an open-concept layout with high ceilings, abundant natural light, and breathtaking views across the valley. The modern kitchen with granite counters & heated flooring flows seamlessly into the spacious living area, perfect for entertaining. The loft provides a versatile space for a home office, media space or additional guest accommodation.Enjoy resort-style amenities, including an outdoor pool, relaxing hot tub, ski & bike storage -- all in a prime location close to ski in/out access, lush forest trails & everything the village has to offer. With prime zoning, use this unit full-time or benefit from lucrative returns with short-term usage. Welcome home.
Central Location,Golf Course Nearby,Recreation Nearby,Shopping Nearby,Ski Hill Nearby,Treed
Listed by: Angell, Hasman & Associates Realty Ltd.
Disclaimer: The data relating to real estate on this web site comes in part from the MLS® Reciprocity program of the Real Estate Board of Greater Vancouver or the Fraser Valley Real Estate Board. Real estate listings held by participating real estate firms are marked with the MLS® Reciprocity logo and detailed information about the listing includes the name of the listing agent. This representation is based in whole or part on data generated by the Real Estate Board of Greater Vancouver or the Fraser Valley Real Estate Board which assumes no responsibility for its accuracy. The materials contained on this page may not be reproduced without the express written consent of the Real Estate Board of Greater Vancouver or the Fraser Valley Real Estate Board.
The trademarks REALTOR®, REALTORS® and the REALTOR® logo are controlled by The Canadian Real Estate Association (CREA) and identify real estate professionals who are members of CREA. The trademarks MLS®, Multiple Listing Service® and the associated logos are owned by CREA and identify the quality of services provided by real estate professionals who are members of CREA.


