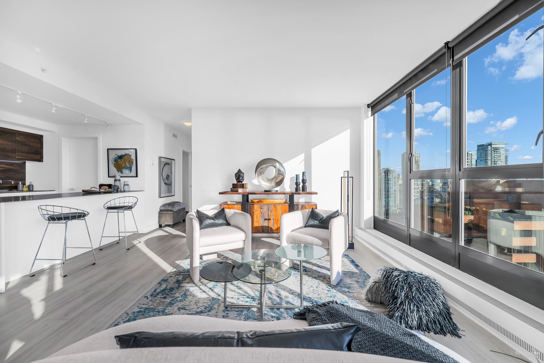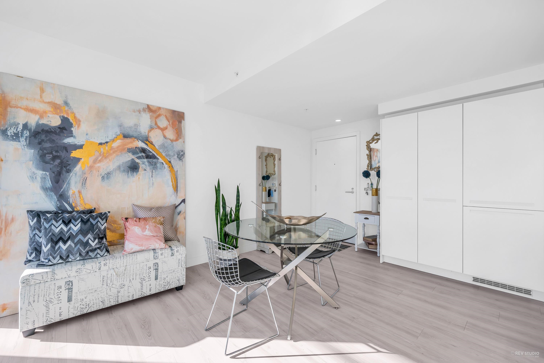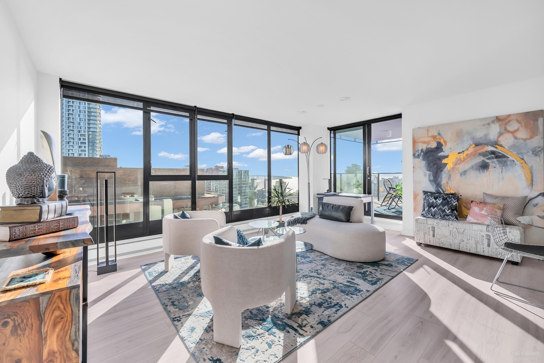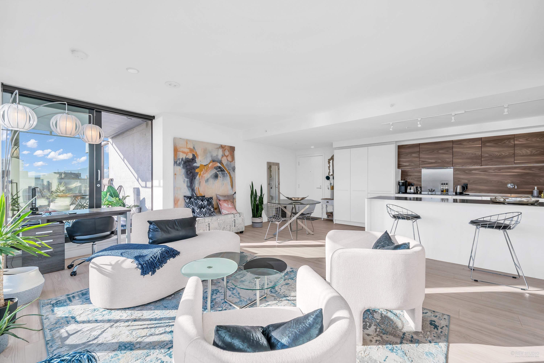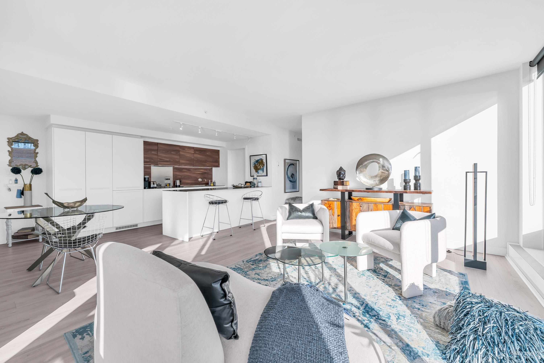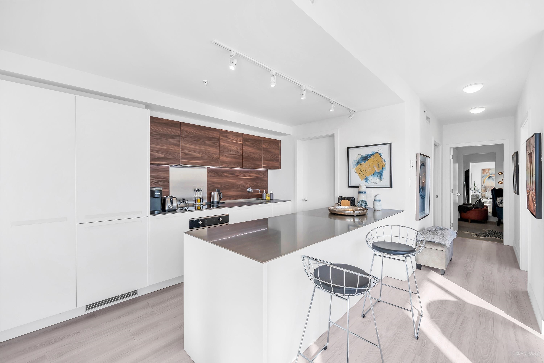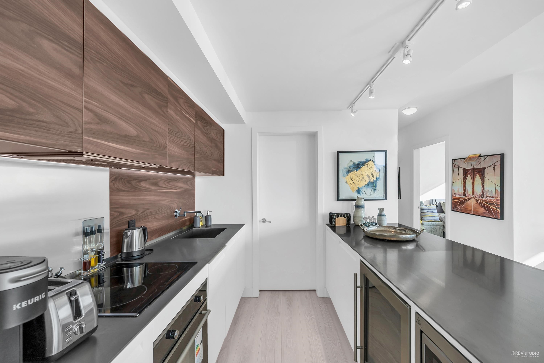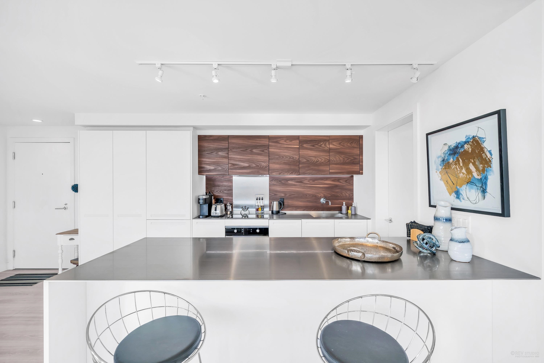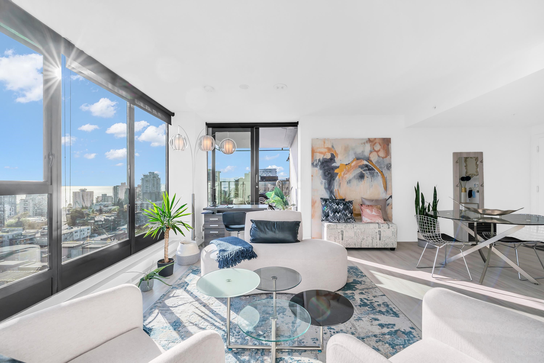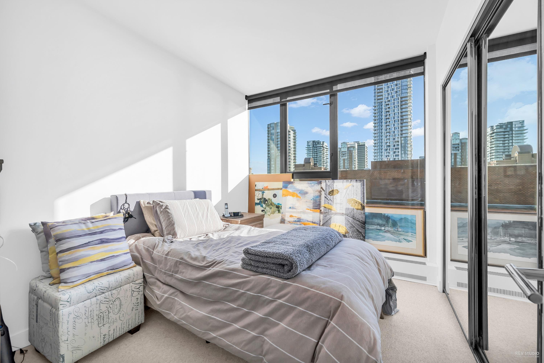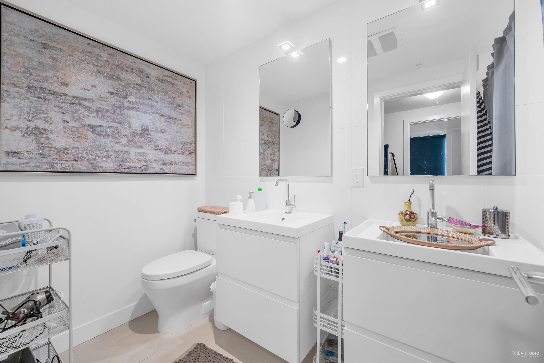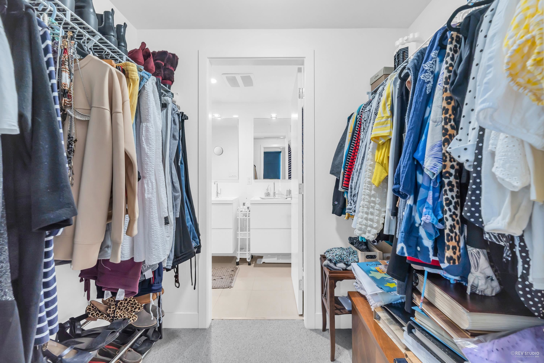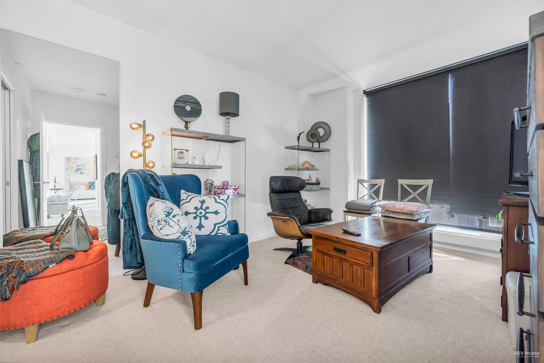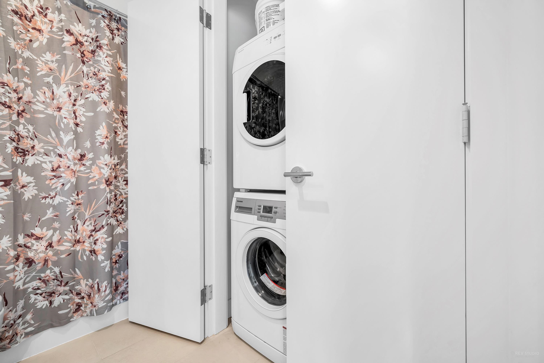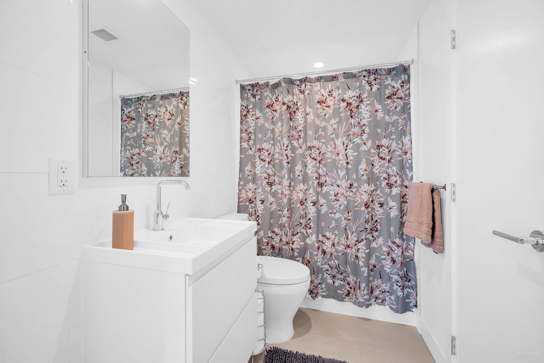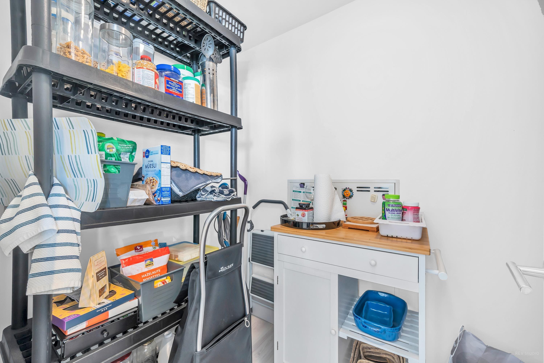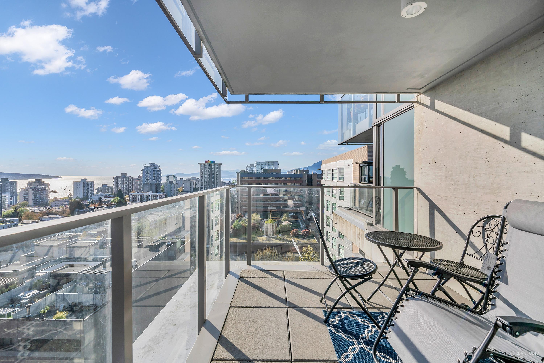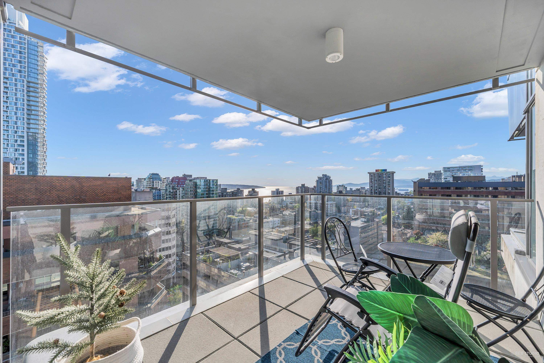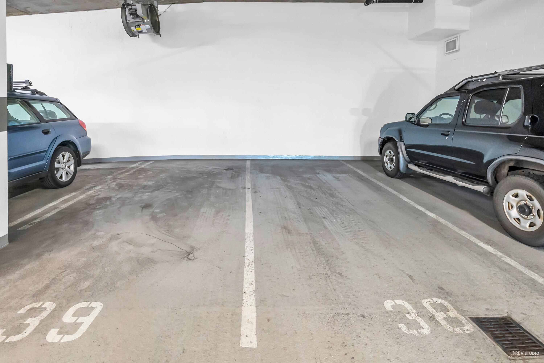2003 1133 HORNBY STREET,Vancouver West $1,038,000.00
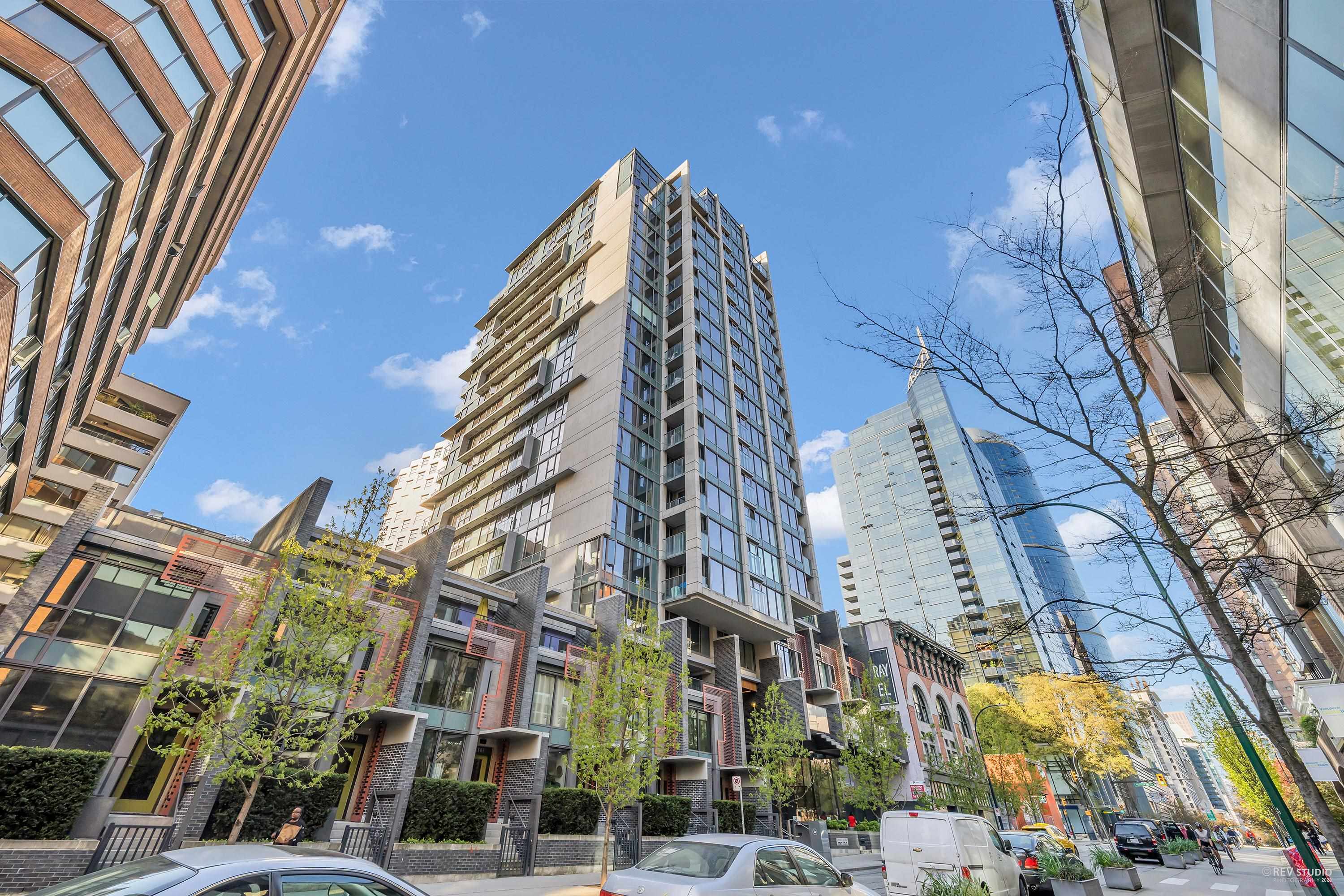
MLS® |
R2966686 | |||
| Subarea: | Downtown VW | |||
| Age: | 7 | |||
| Basement: | 0 | |||
| Maintainence: | $ 569.54 | |||
| Bedrooms : | 2 | |||
| Bathrooms : | 2 | |||
| LotSize: | 0 sqft. | |||
| Floor Area: | 1,038 sq.ft. | |||
| Taxes: | $3,574 in 2024 | |||
|
||||
Description:
Stunning SW Corner Unit with Unbeatable Views - Priced to Sell! This beautiful 2-bedroom + den Sub-PH unit offers a spacious and modern living experience with breathtaking views of English Bay from your massive private balcony. Designed with luxury in mind, the home features high-end Italian cabinetry by Frui Intagli, a sleek stainless steel countertop, and gorgeous Brush Ash Laminate flooring that adds warmth and sophistication to the space. Bright, airy, and meticulously designed with clean lines, this unit also boasts a Clima Cool heating and cooling system, ensuring year-round comfort. Bonus:2 side-by-side parking spaces + 1 secure locker Currently rented for $4,250/month + utilities--a great opportunity for investors looking for immediate income. Don't miss out on this opportunity!Stunning SW Corner Unit with Unbeatable Views - Priced to Sell! This beautiful 2-bedroom + den Sub-PH unit offers a spacious and modern living experience with breathtaking views of English Bay from your massive private balcony. Designed with luxury in mind, the home features high-end Italian cabinetry by Frui Intagli, a sleek stainless steel countertop, and gorgeous Brush Ash Laminate flooring that adds warmth and sophistication to the space. Bright, airy, and meticulously designed with clean lines, this unit also boasts a Clima Cool heating and cooling system, ensuring year-round comfort. Bonus:2 side-by-side parking spaces + 1 secure locker Currently rented for $4,250/month + utilities--a great opportunity for investors looking for immediate income. Don't miss out on this opportunity!
Central Location,Shopping Nearby
Listed by: Macdonald Realty Westmar
Disclaimer: The data relating to real estate on this web site comes in part from the MLS® Reciprocity program of the Real Estate Board of Greater Vancouver or the Fraser Valley Real Estate Board. Real estate listings held by participating real estate firms are marked with the MLS® Reciprocity logo and detailed information about the listing includes the name of the listing agent. This representation is based in whole or part on data generated by the Real Estate Board of Greater Vancouver or the Fraser Valley Real Estate Board which assumes no responsibility for its accuracy. The materials contained on this page may not be reproduced without the express written consent of the Real Estate Board of Greater Vancouver or the Fraser Valley Real Estate Board.
The trademarks REALTOR®, REALTORS® and the REALTOR® logo are controlled by The Canadian Real Estate Association (CREA) and identify real estate professionals who are members of CREA. The trademarks MLS®, Multiple Listing Service® and the associated logos are owned by CREA and identify the quality of services provided by real estate professionals who are members of CREA.


